Property Photos
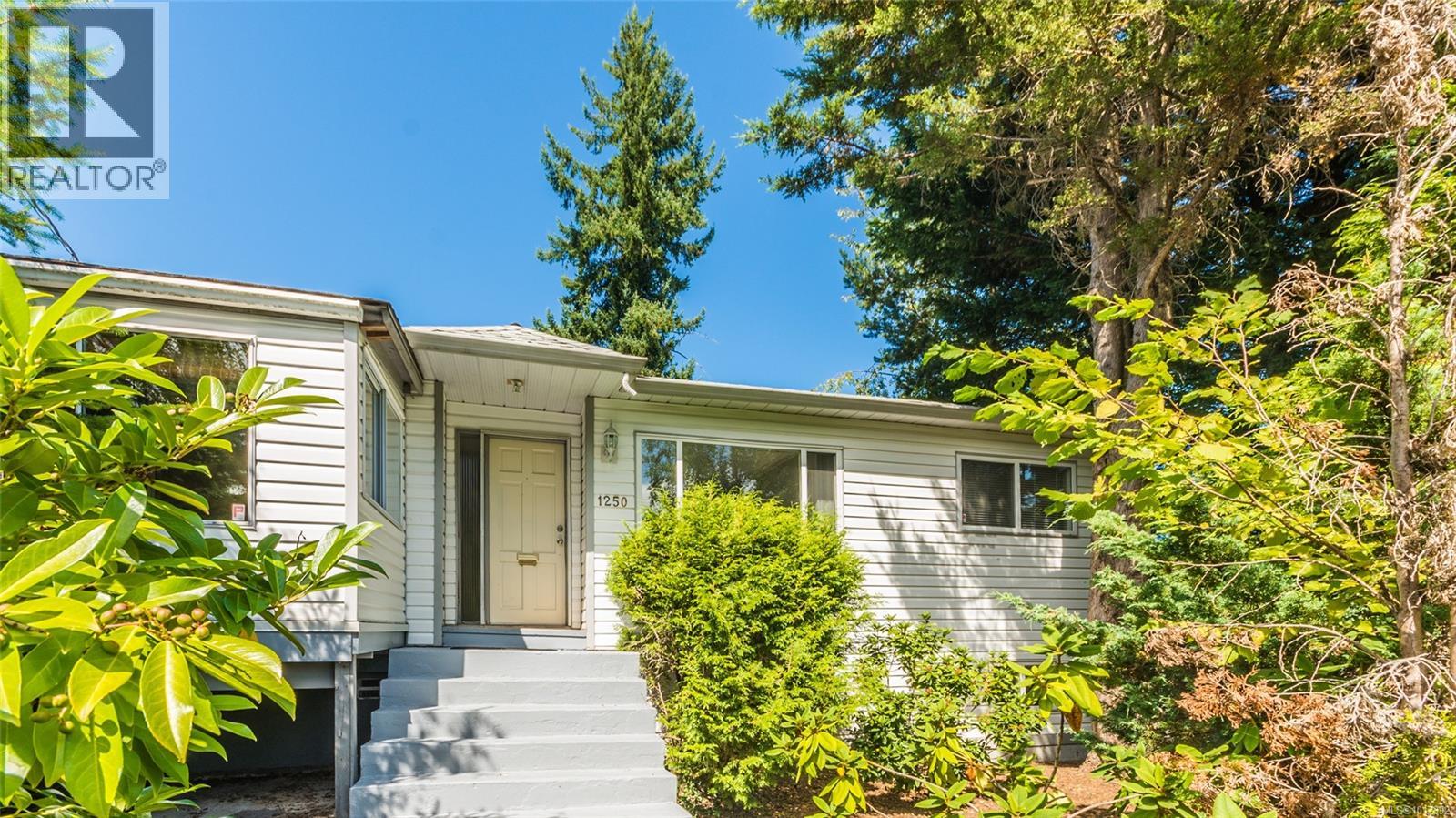
Photo 1 of 41
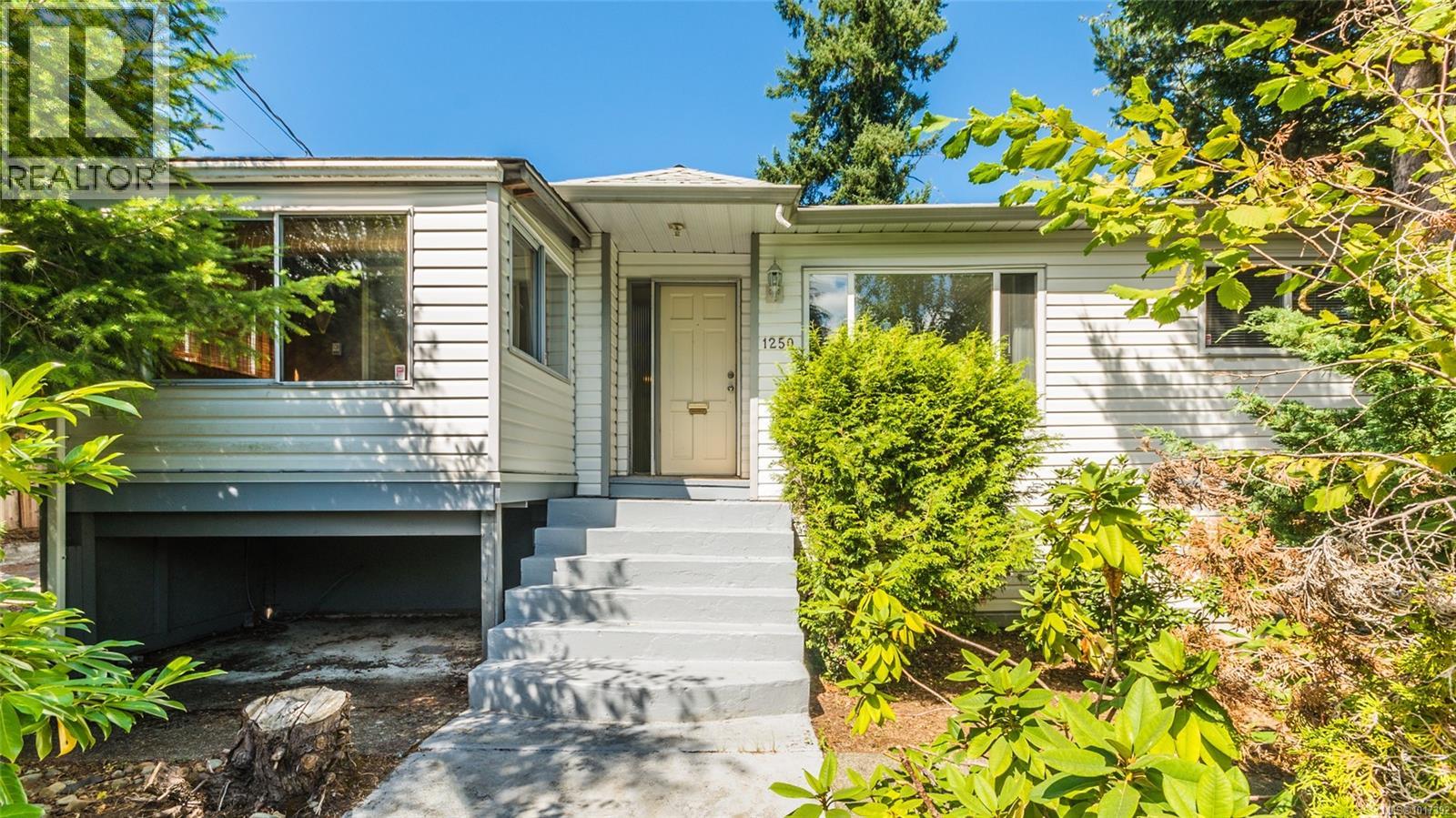
Photo 2 of 41
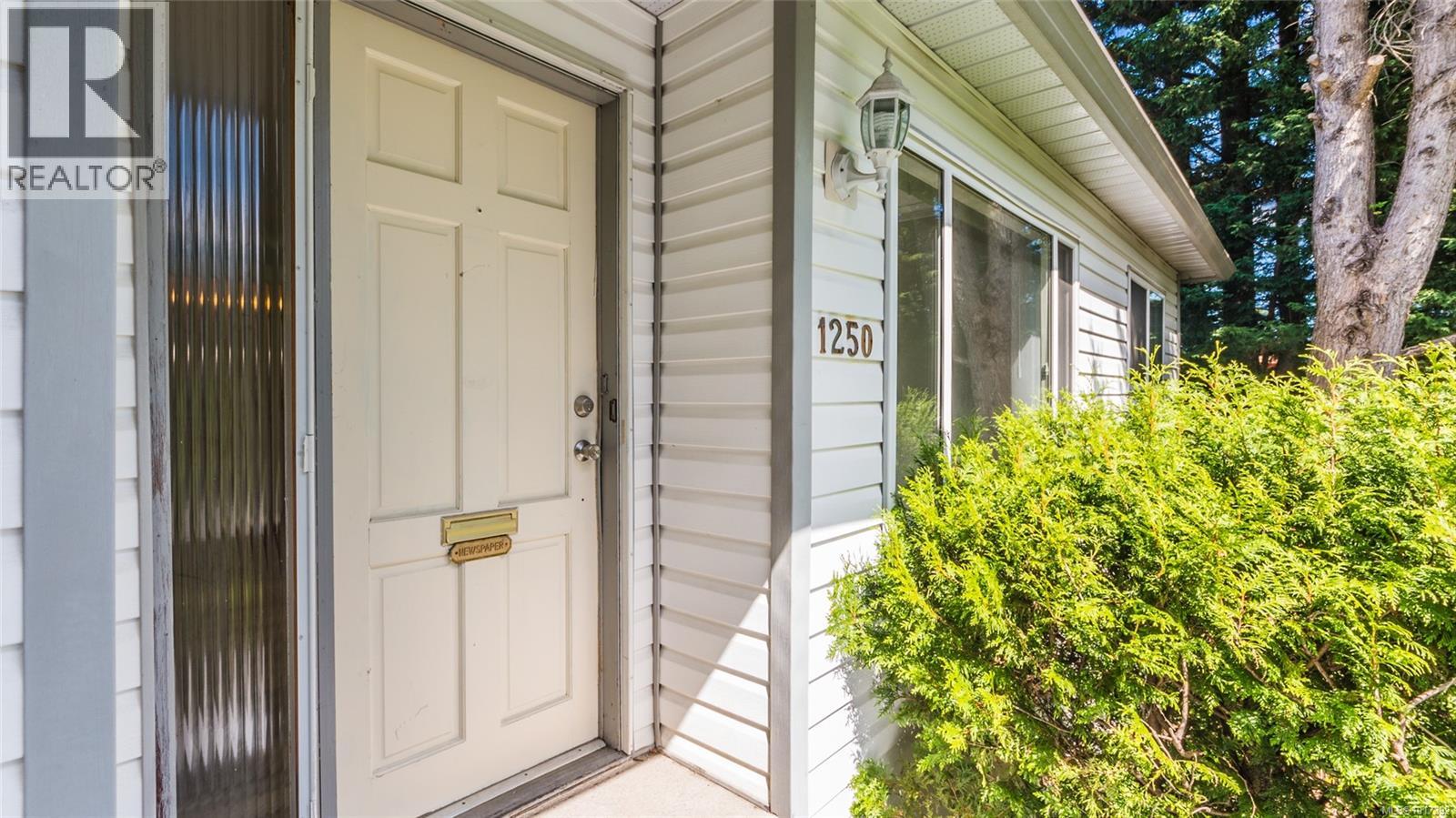
Photo 3 of 41
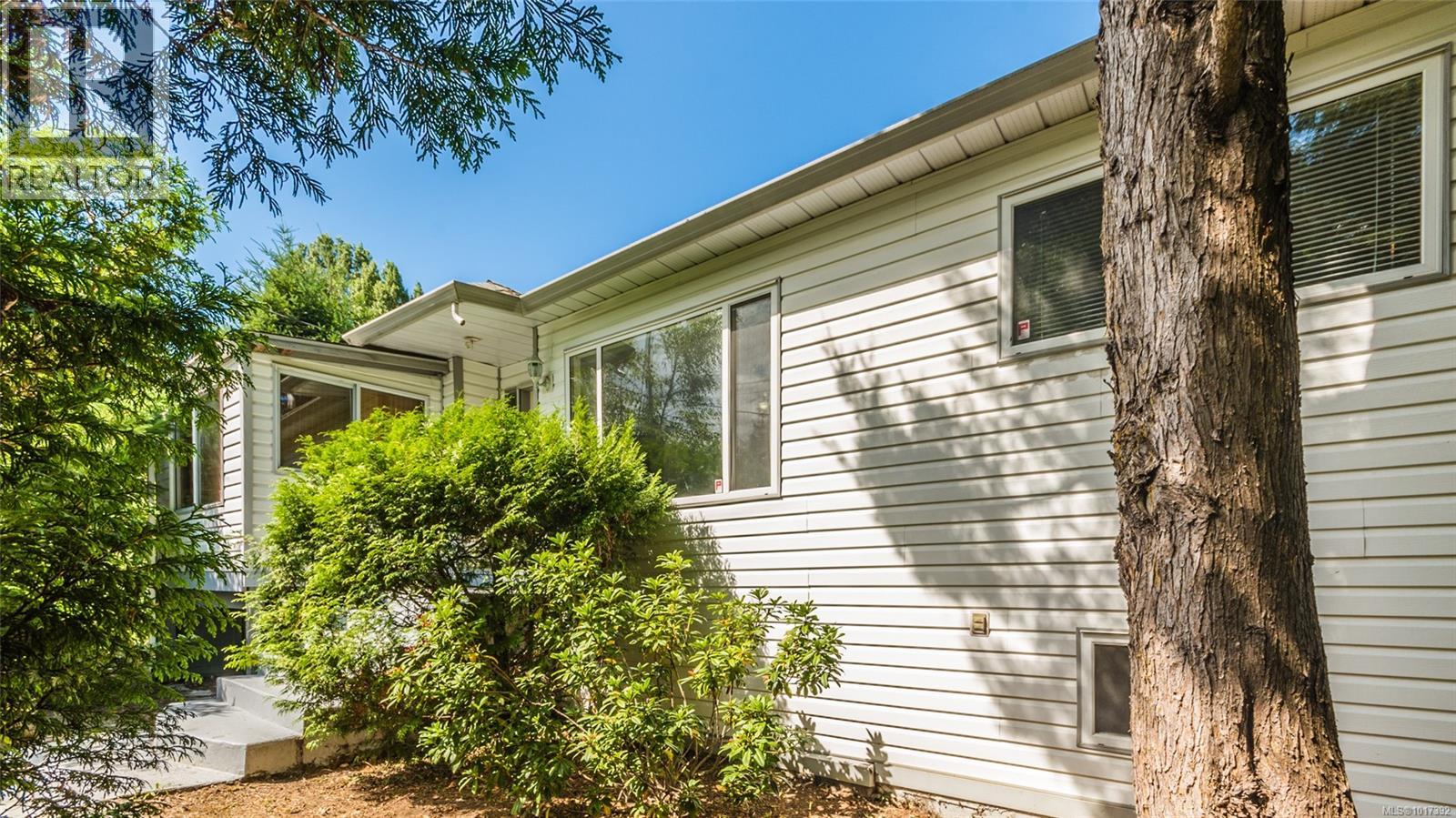
Photo 4 of 41
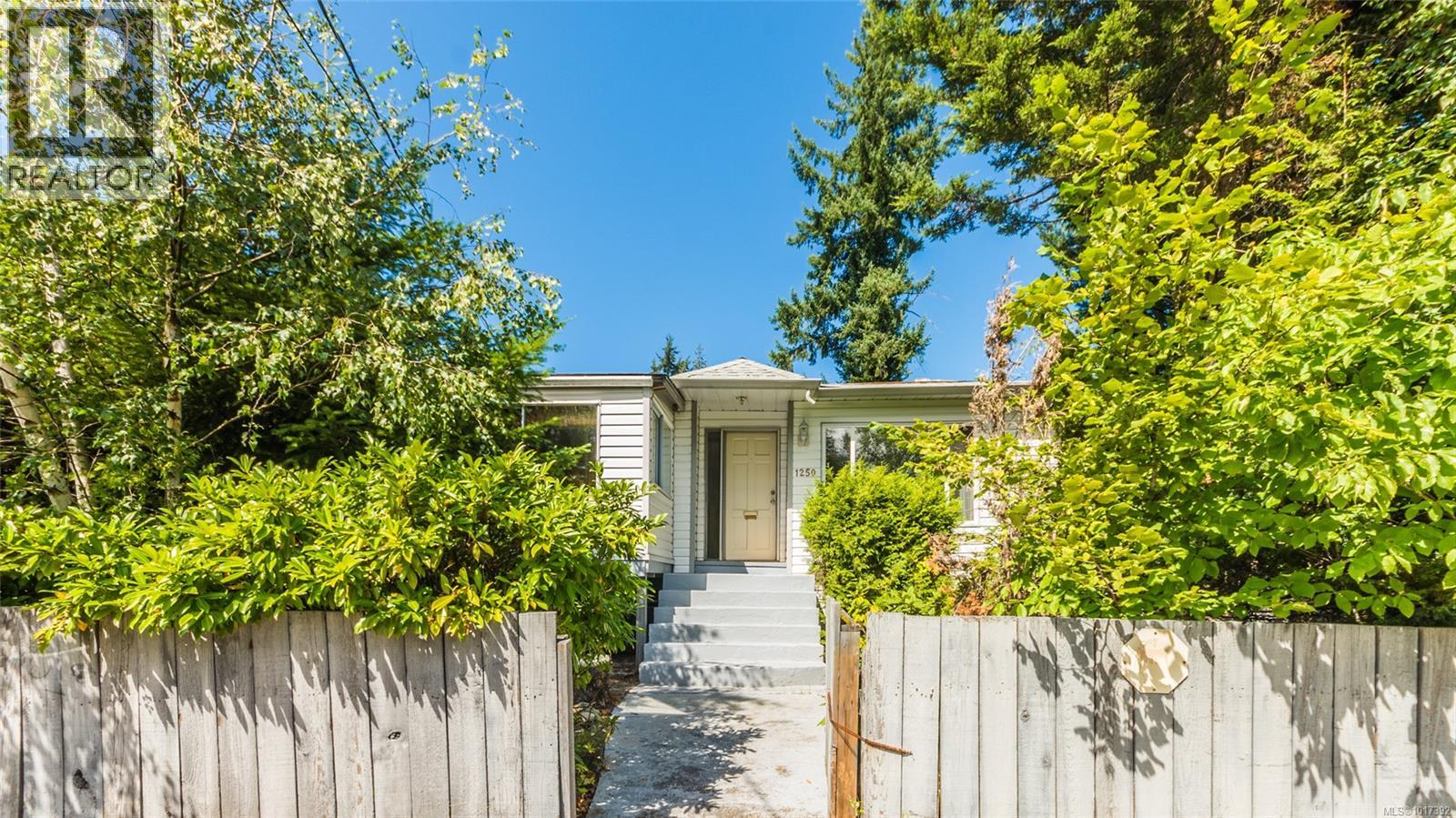
Photo 5 of 41
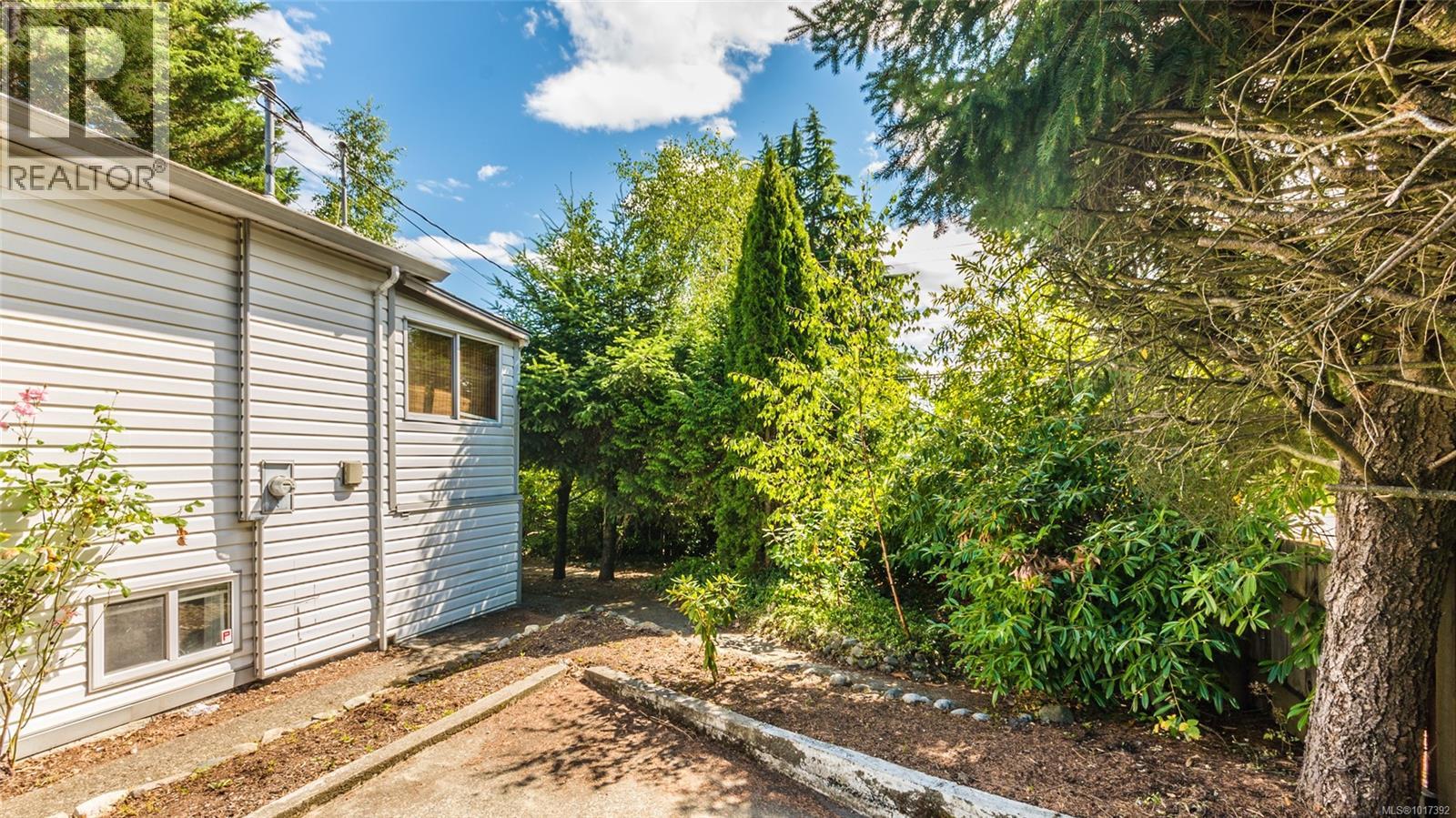
Photo 6 of 41
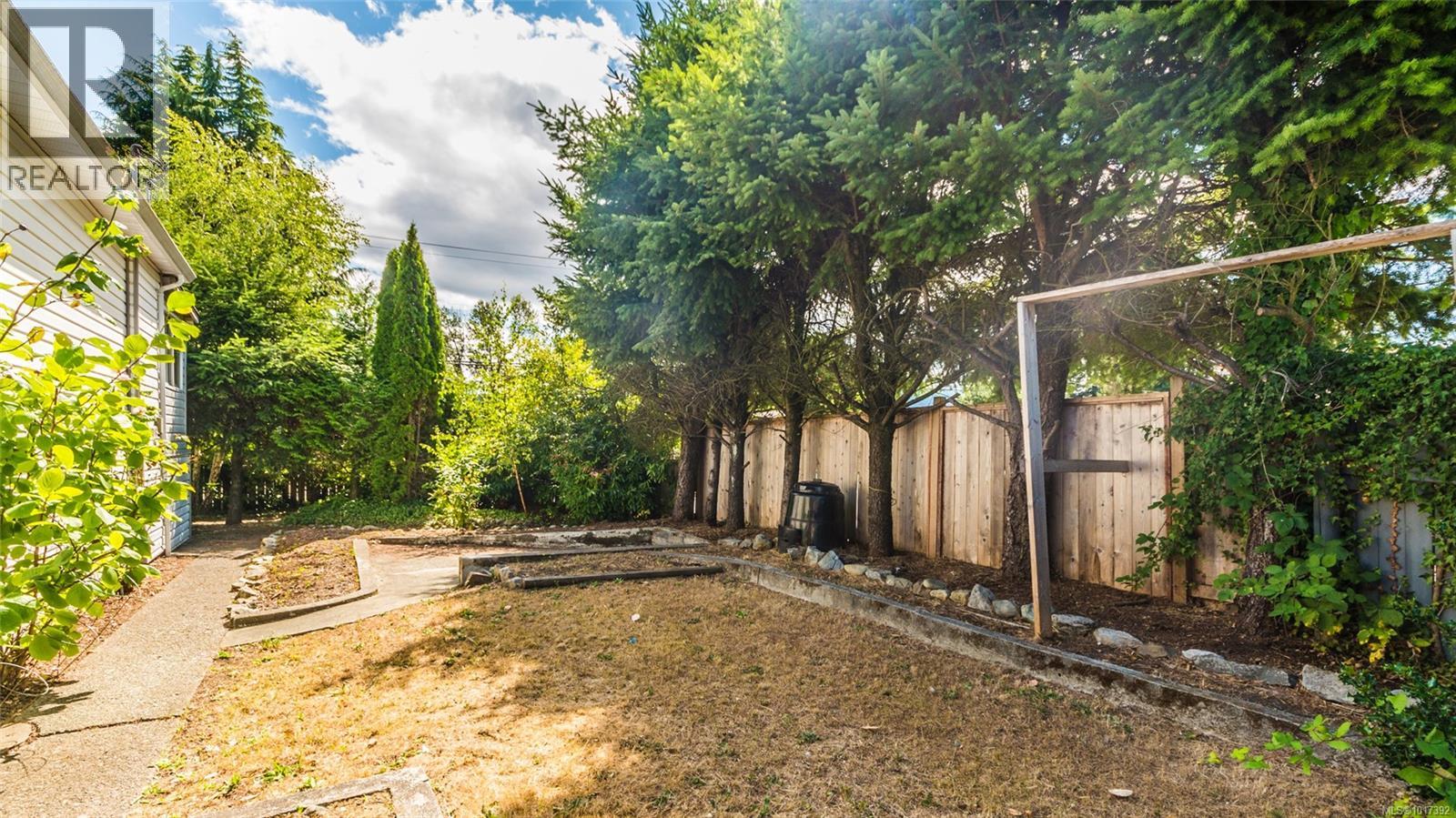
Photo 7 of 41
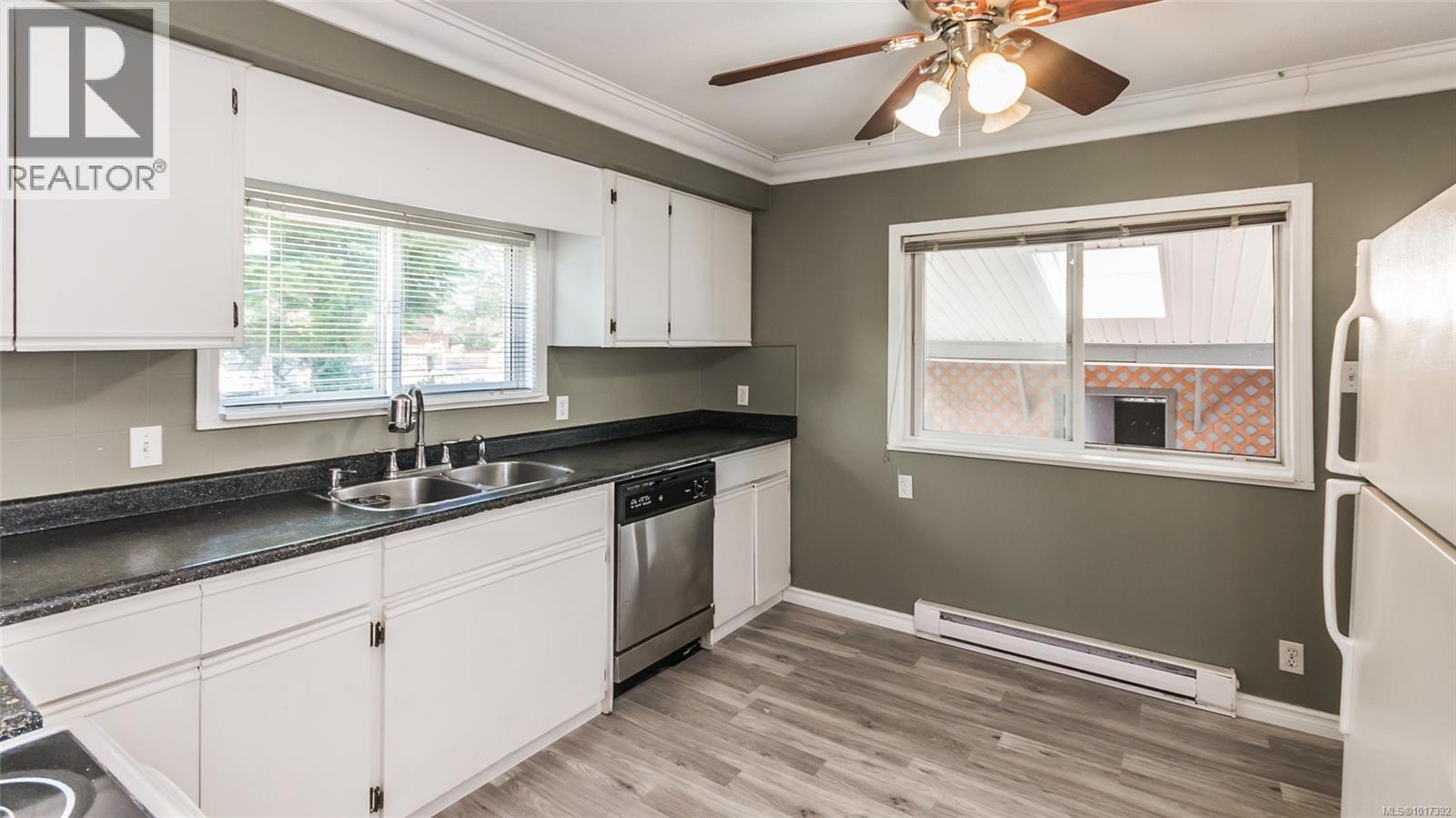
Photo 8 of 41
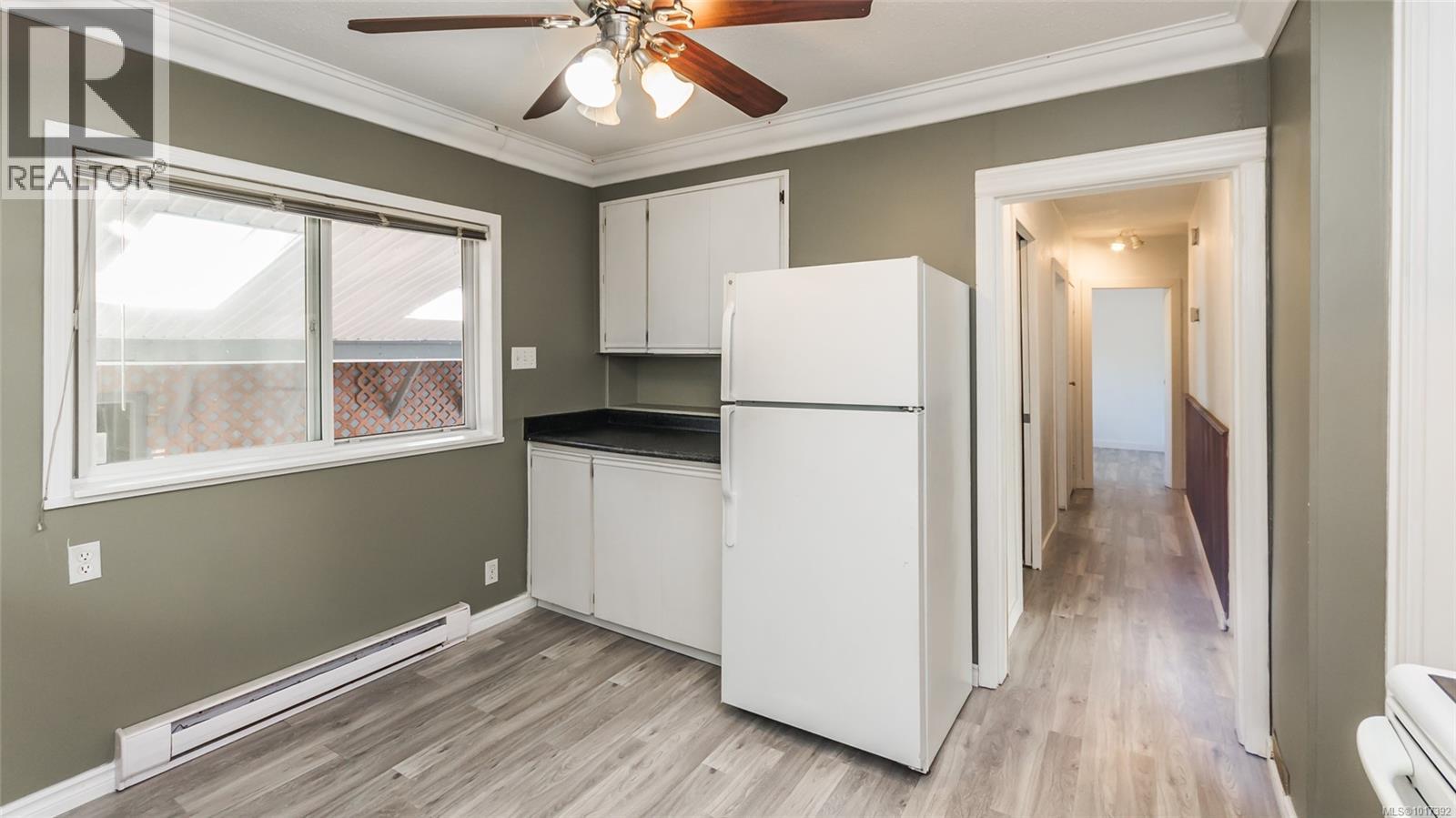
Photo 9 of 41
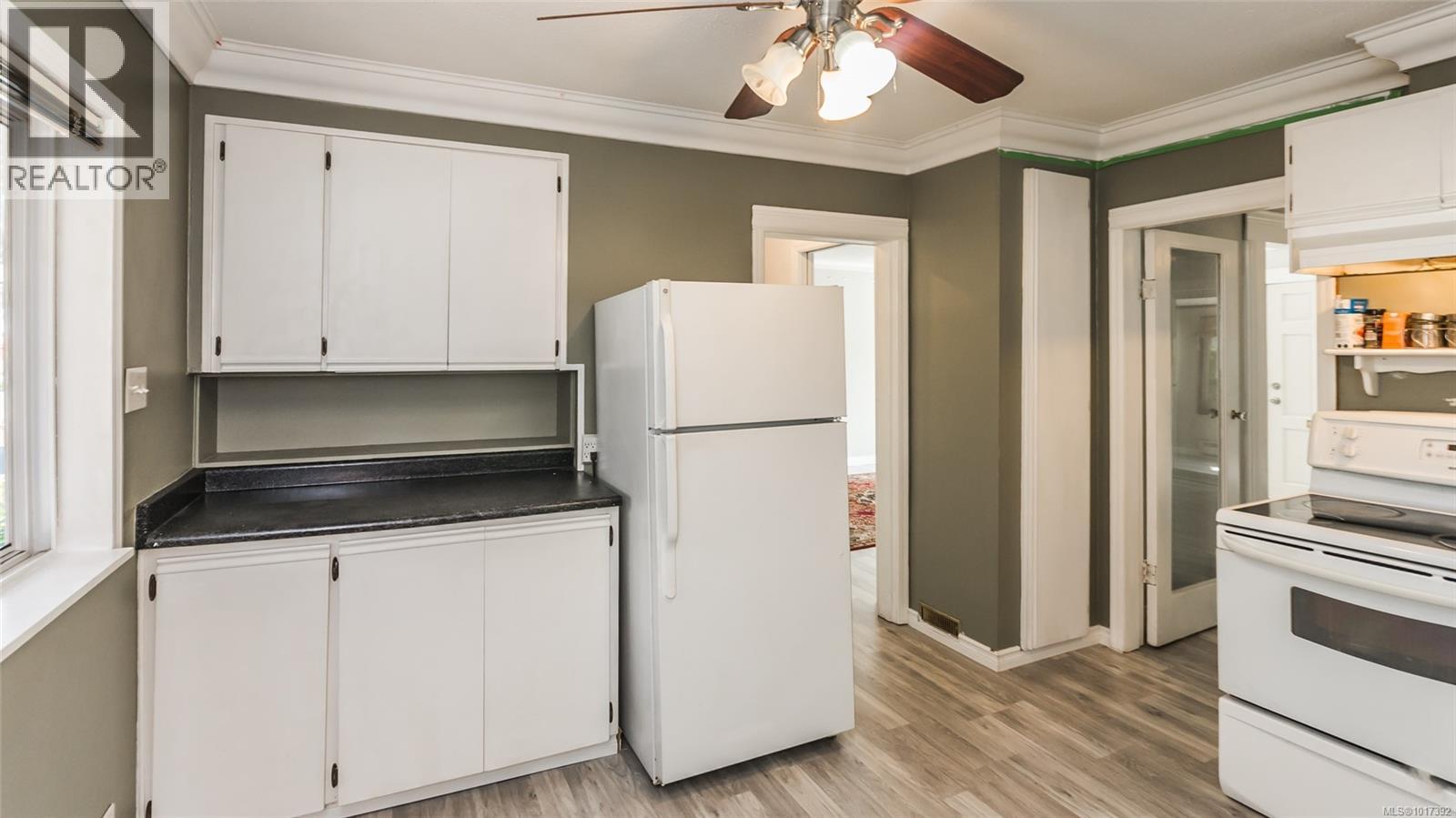
Photo 10 of 41
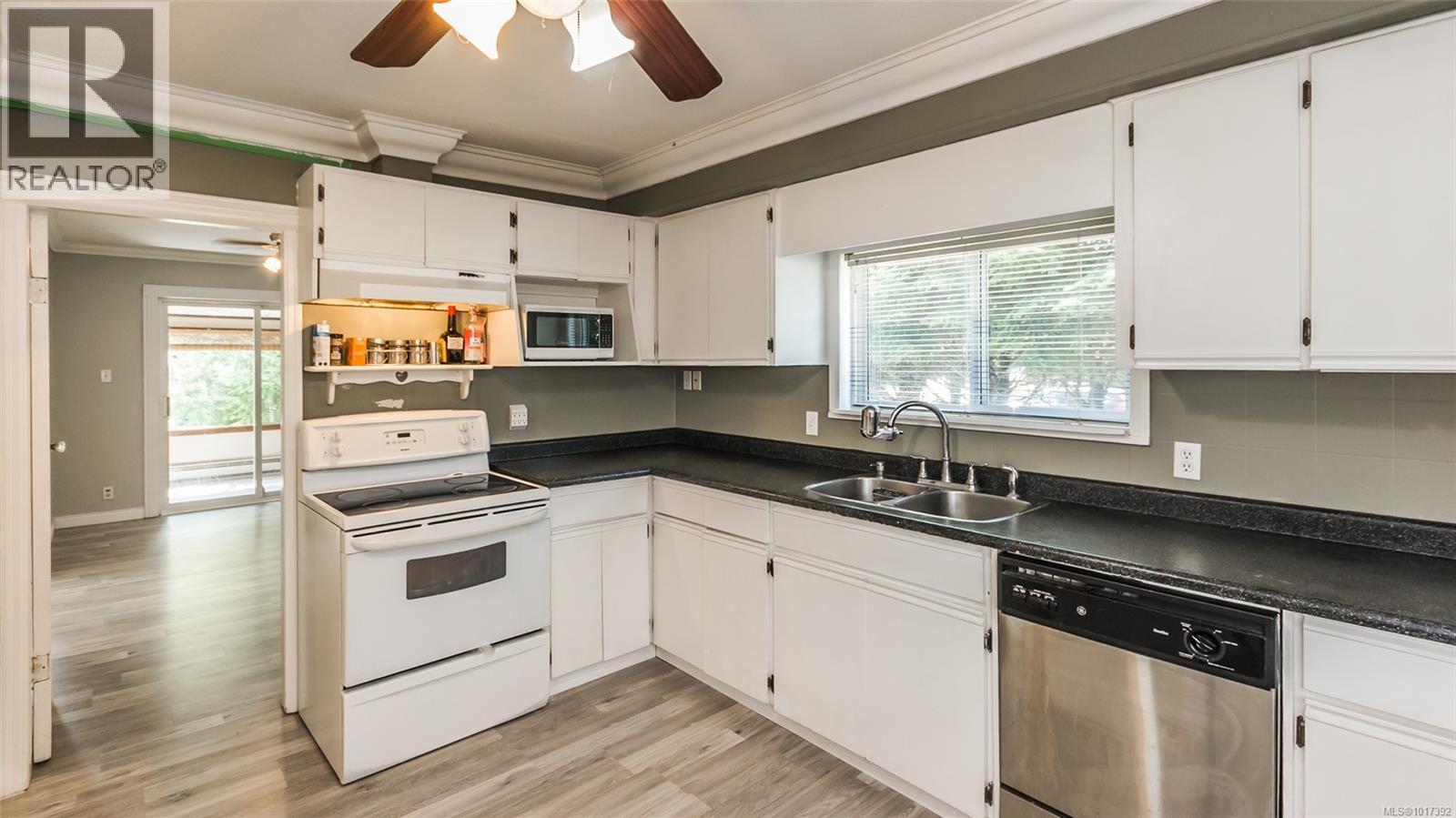
Photo 11 of 41
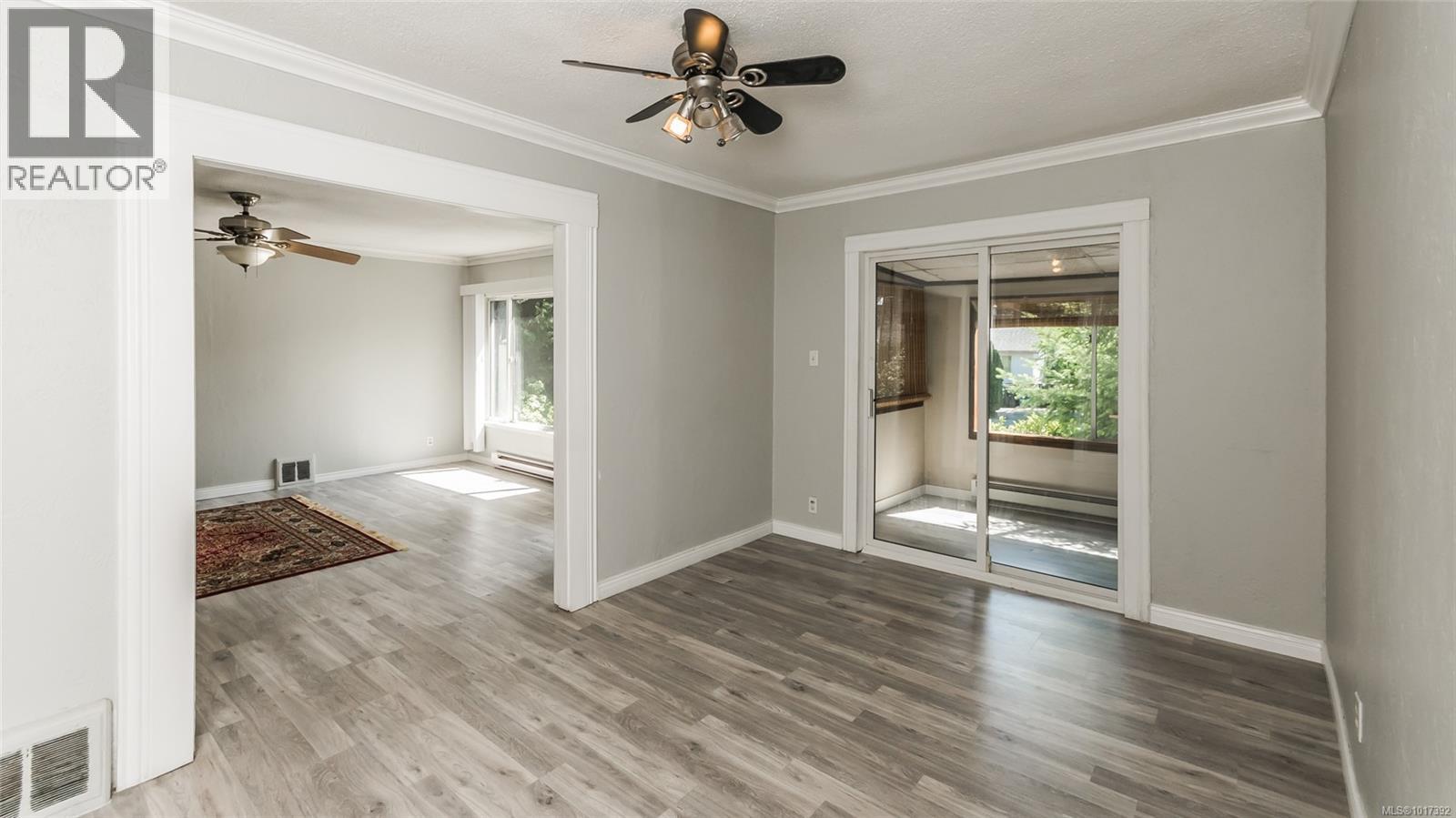
Photo 12 of 41
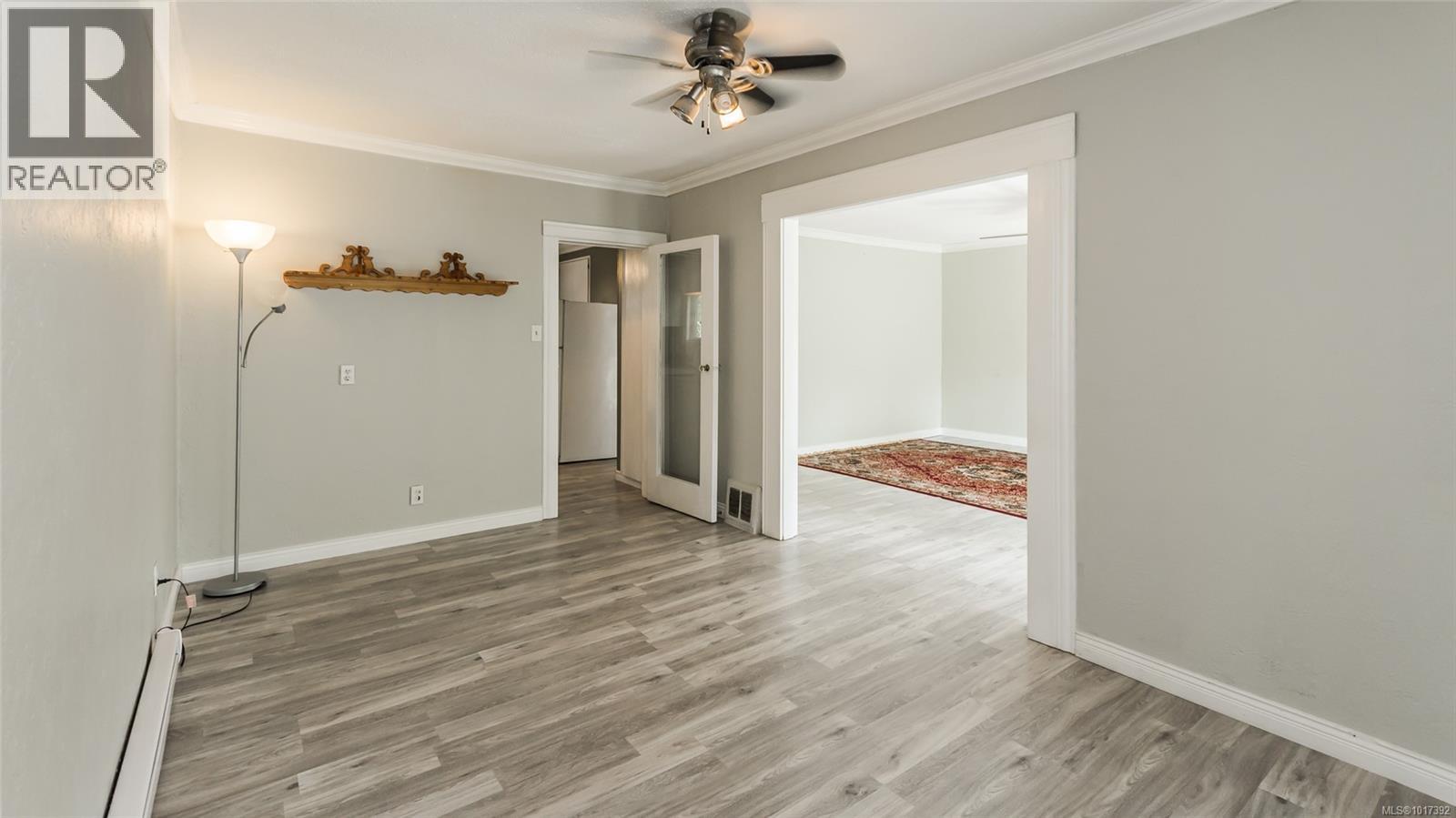
Photo 13 of 41
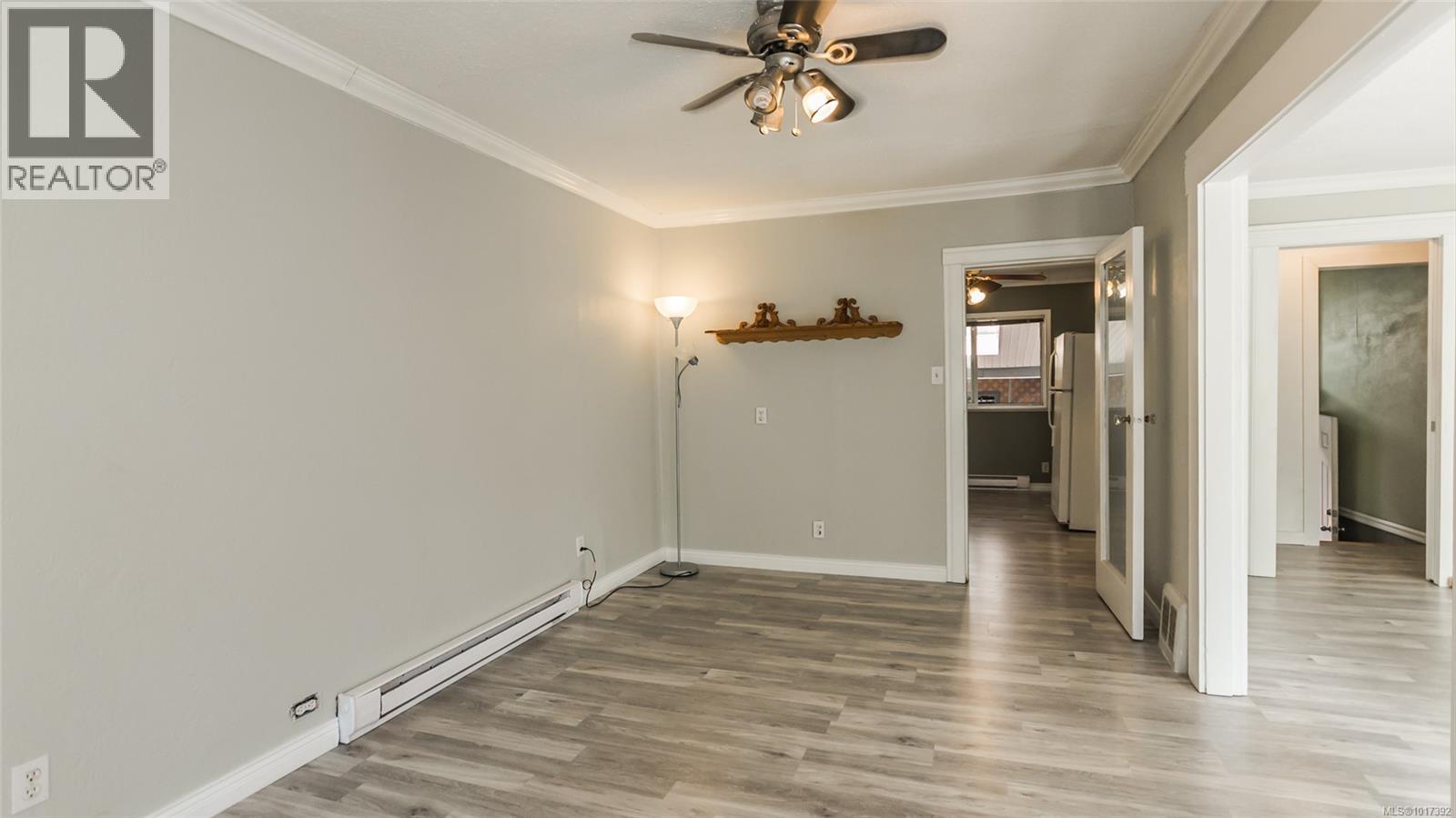
Photo 14 of 41
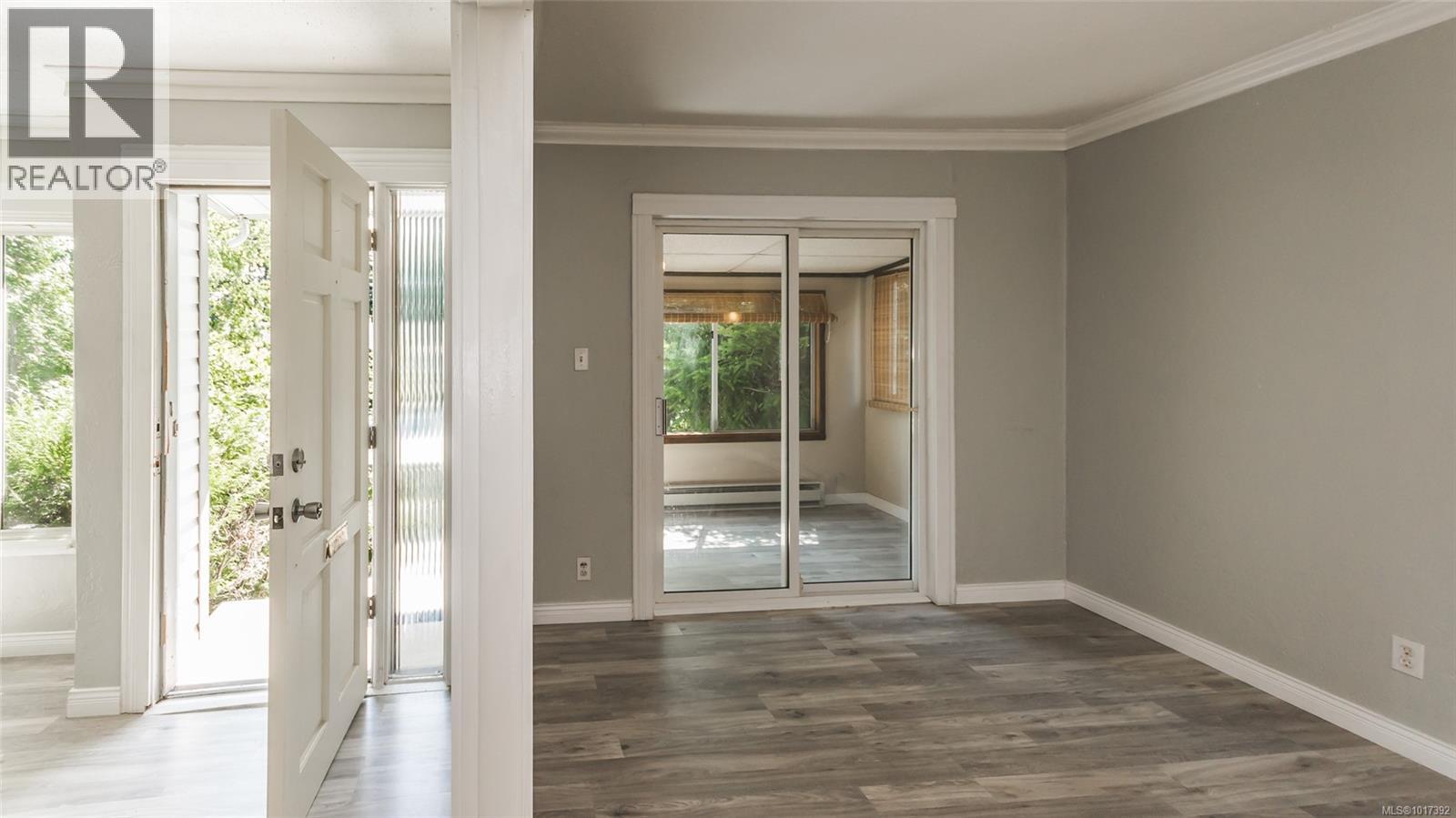
Photo 15 of 41
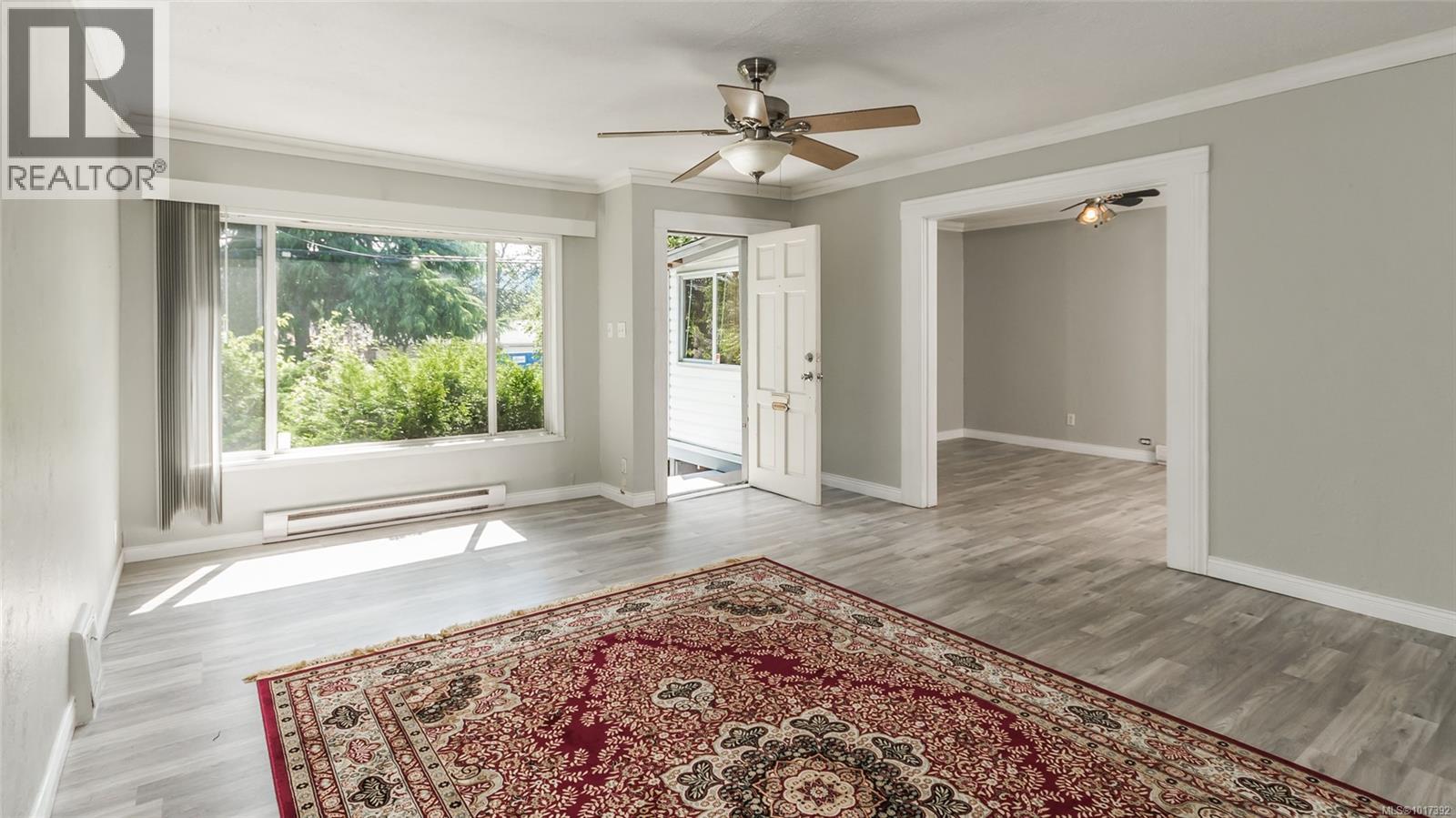
Photo 16 of 41
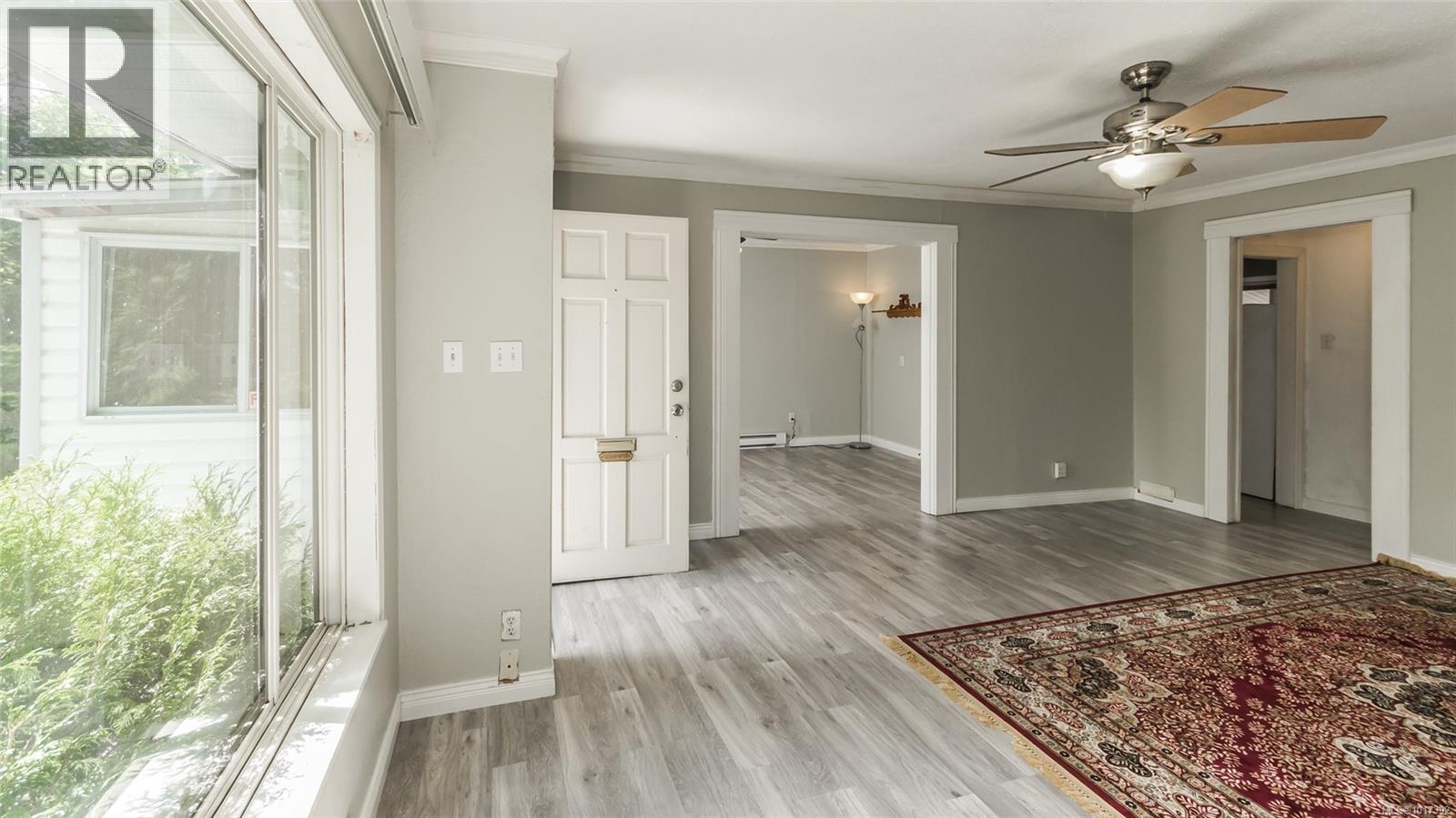
Photo 17 of 41
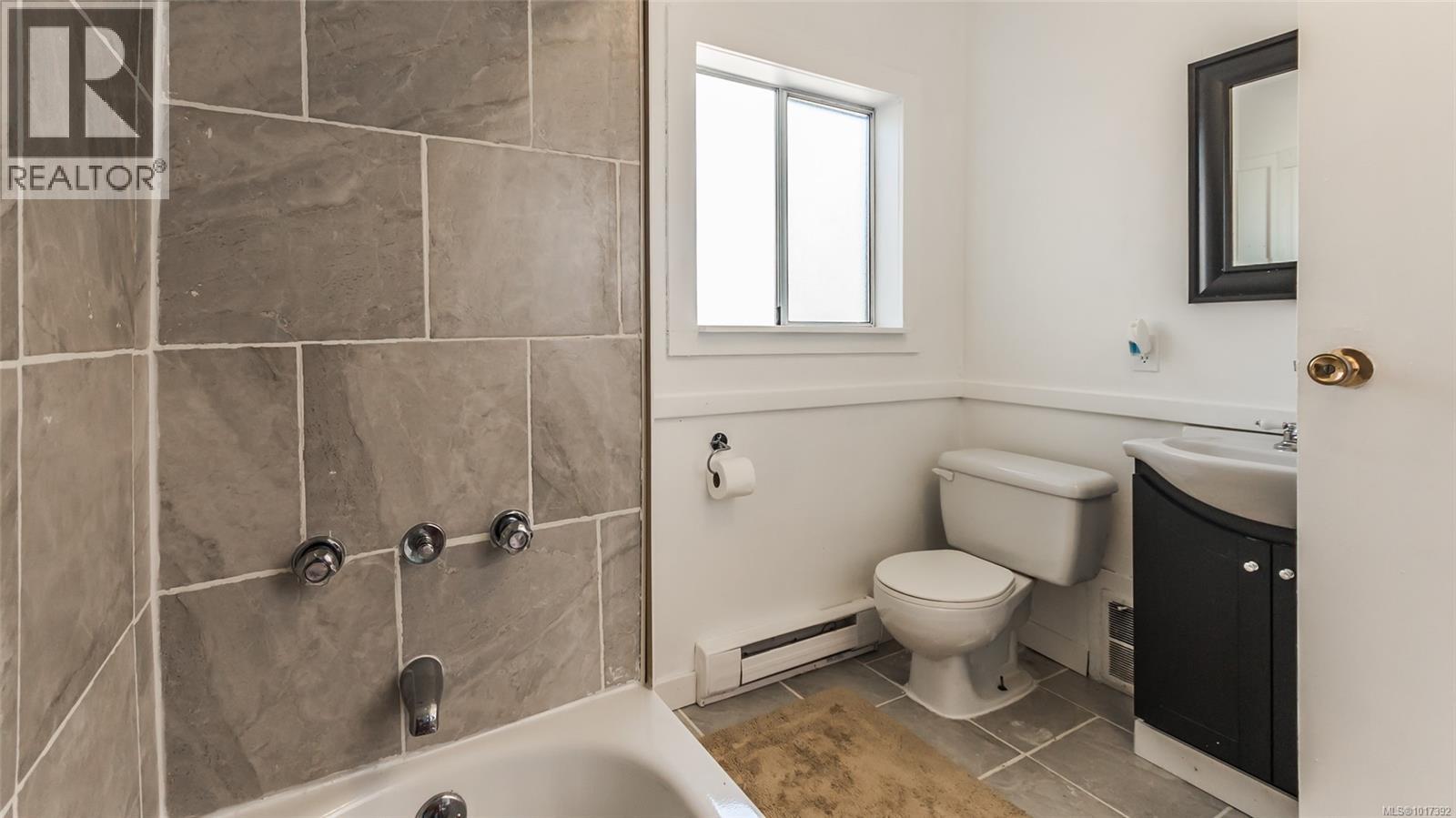
Photo 18 of 41
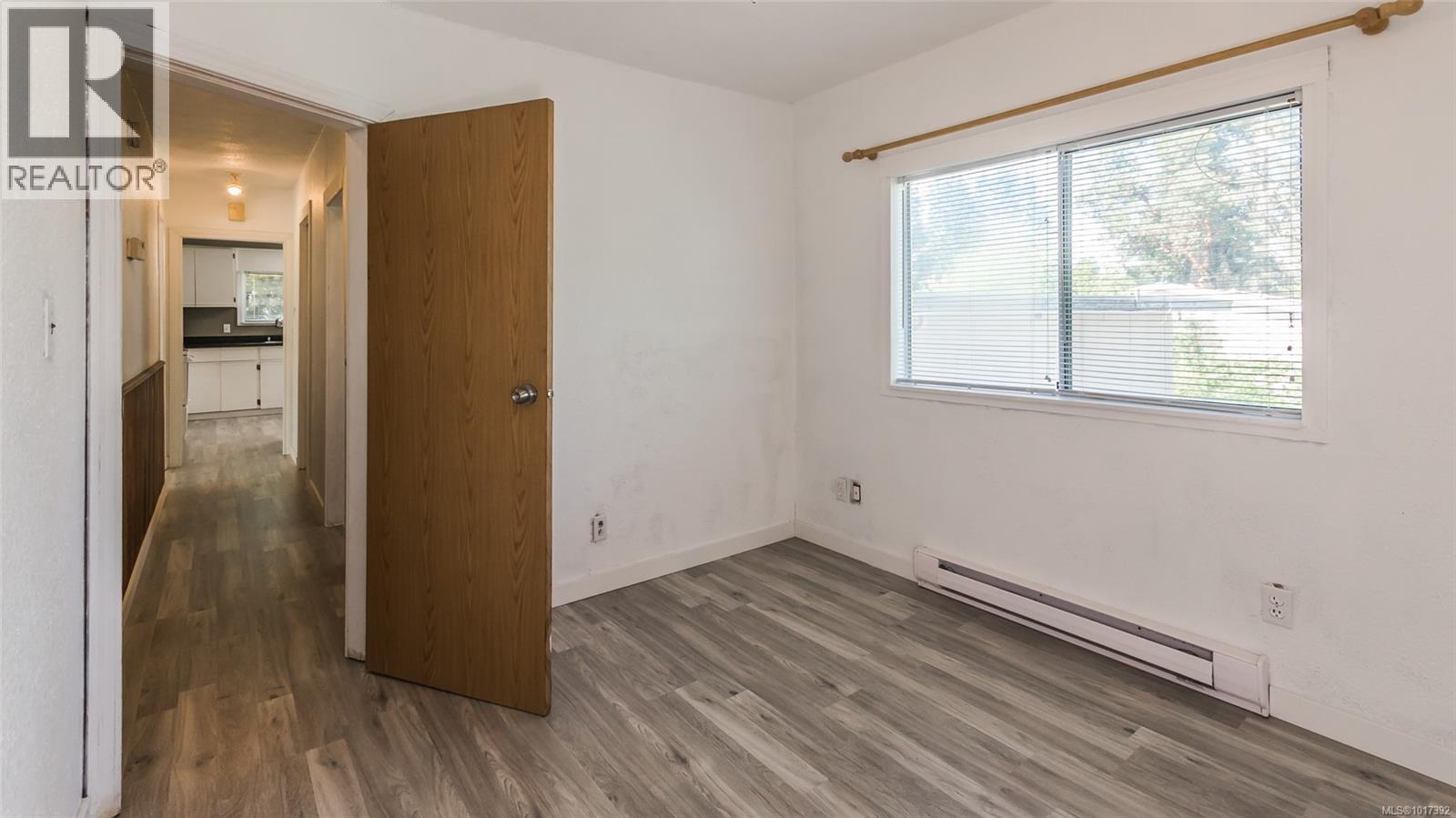
Photo 19 of 41
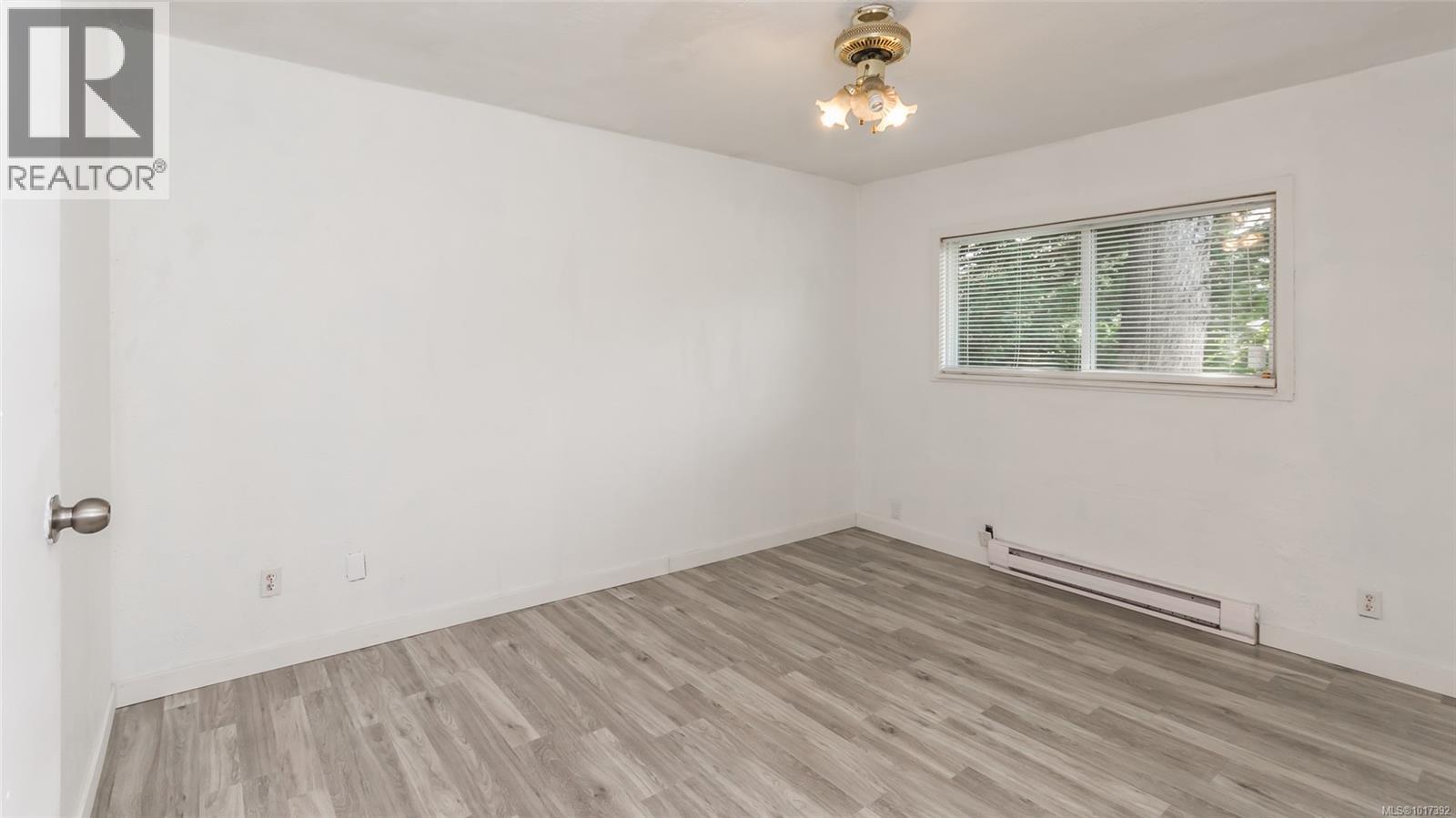
Photo 20 of 41
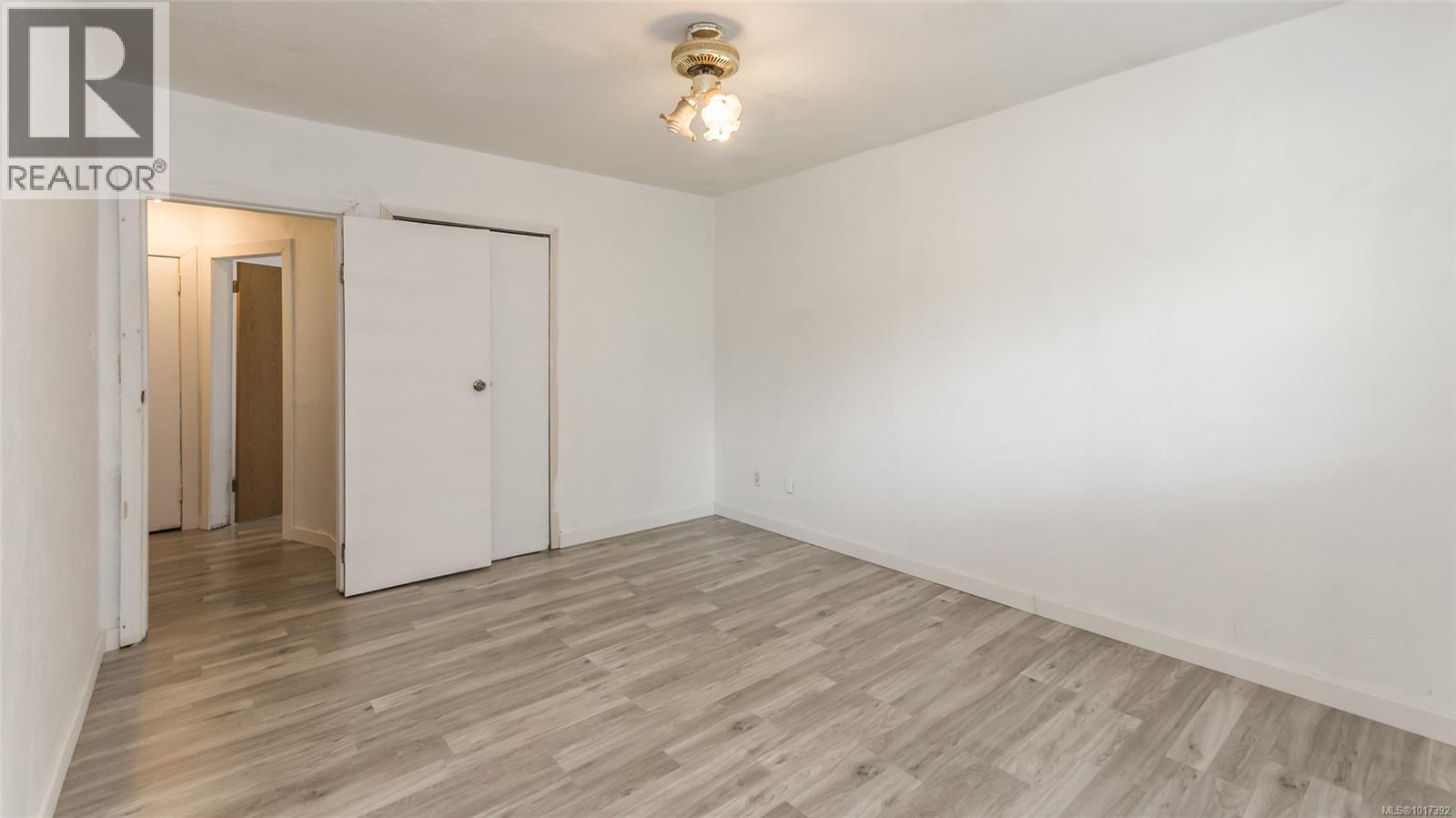
Photo 21 of 41
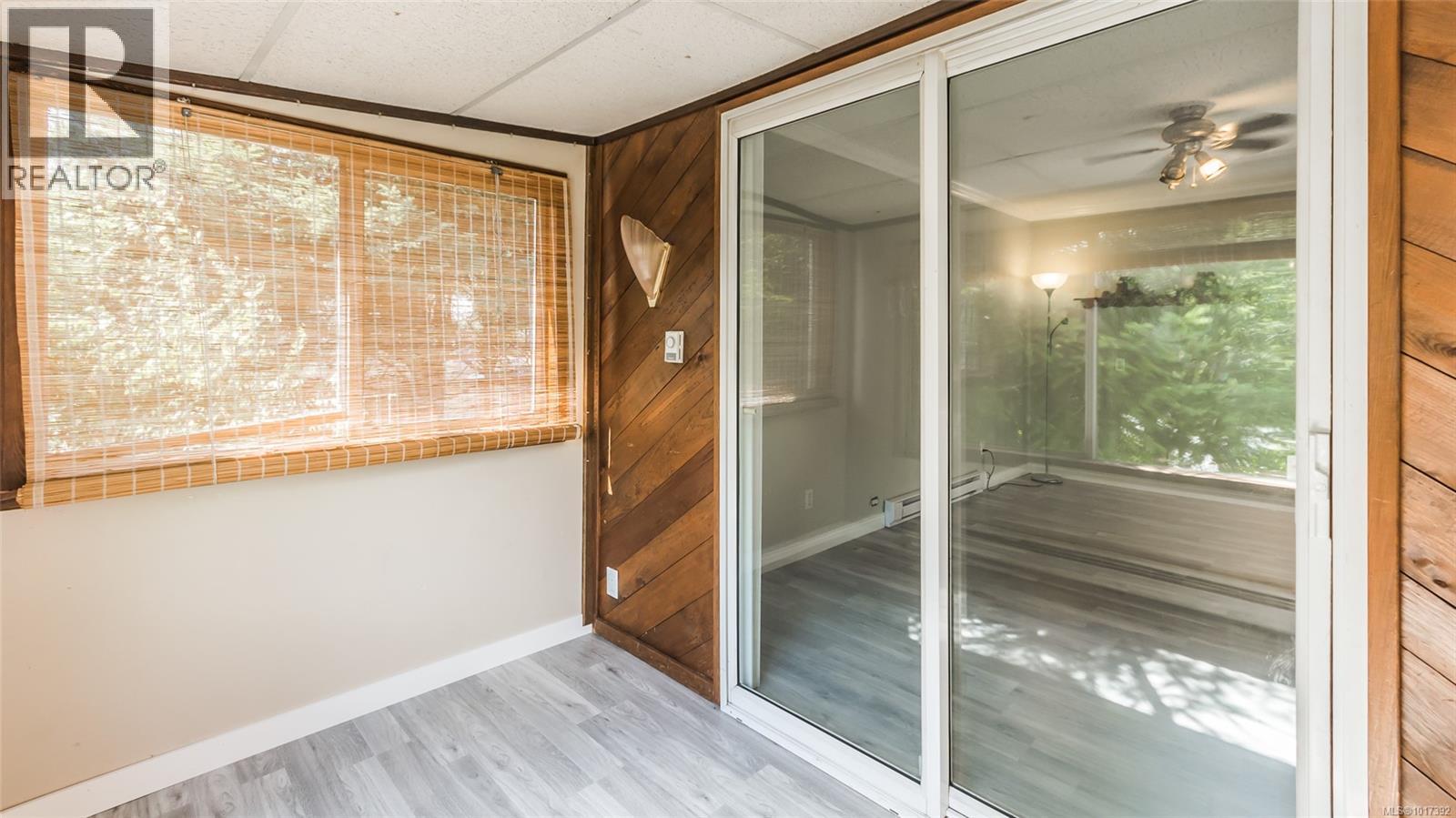
Photo 22 of 41
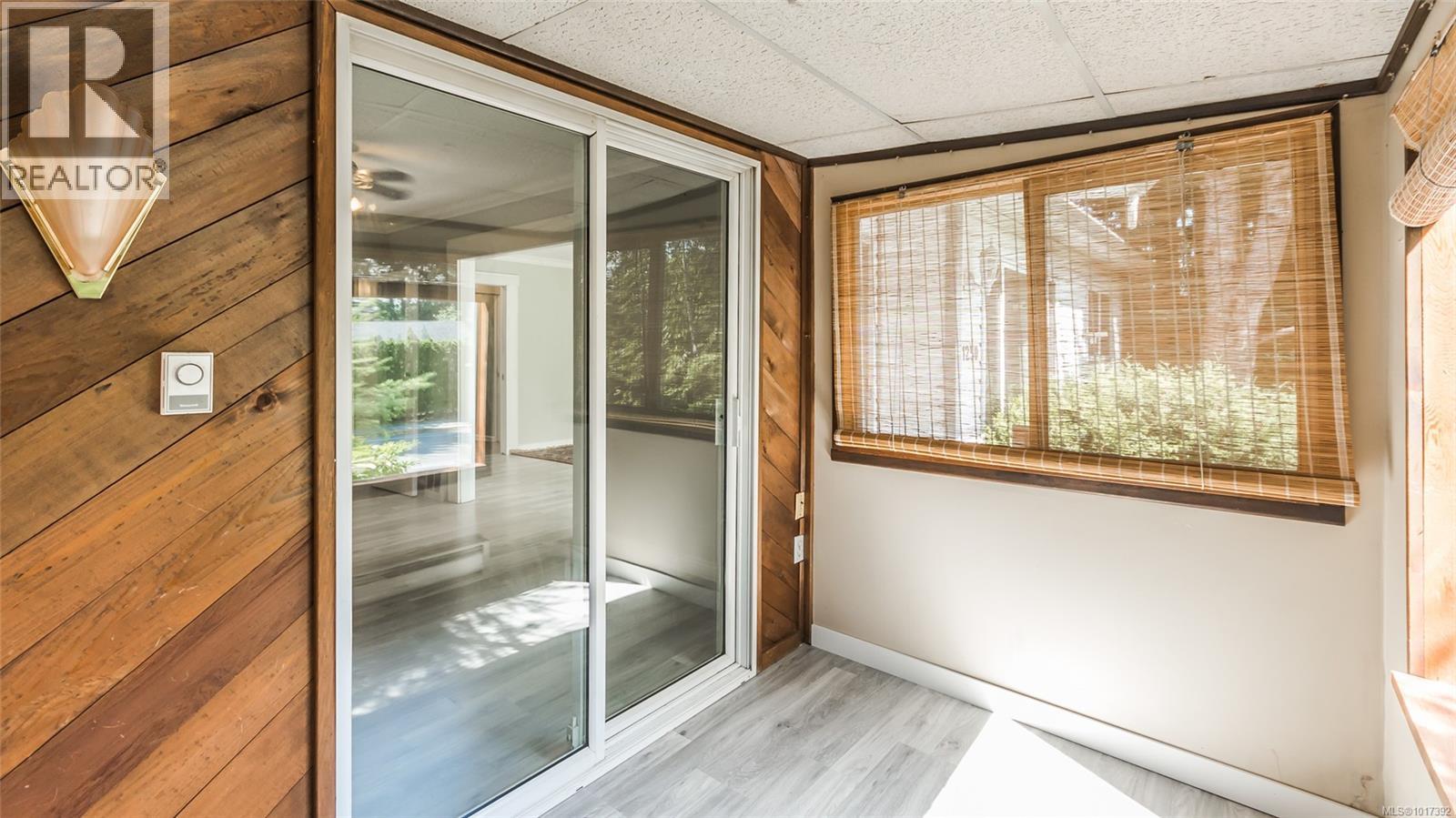
Photo 23 of 41
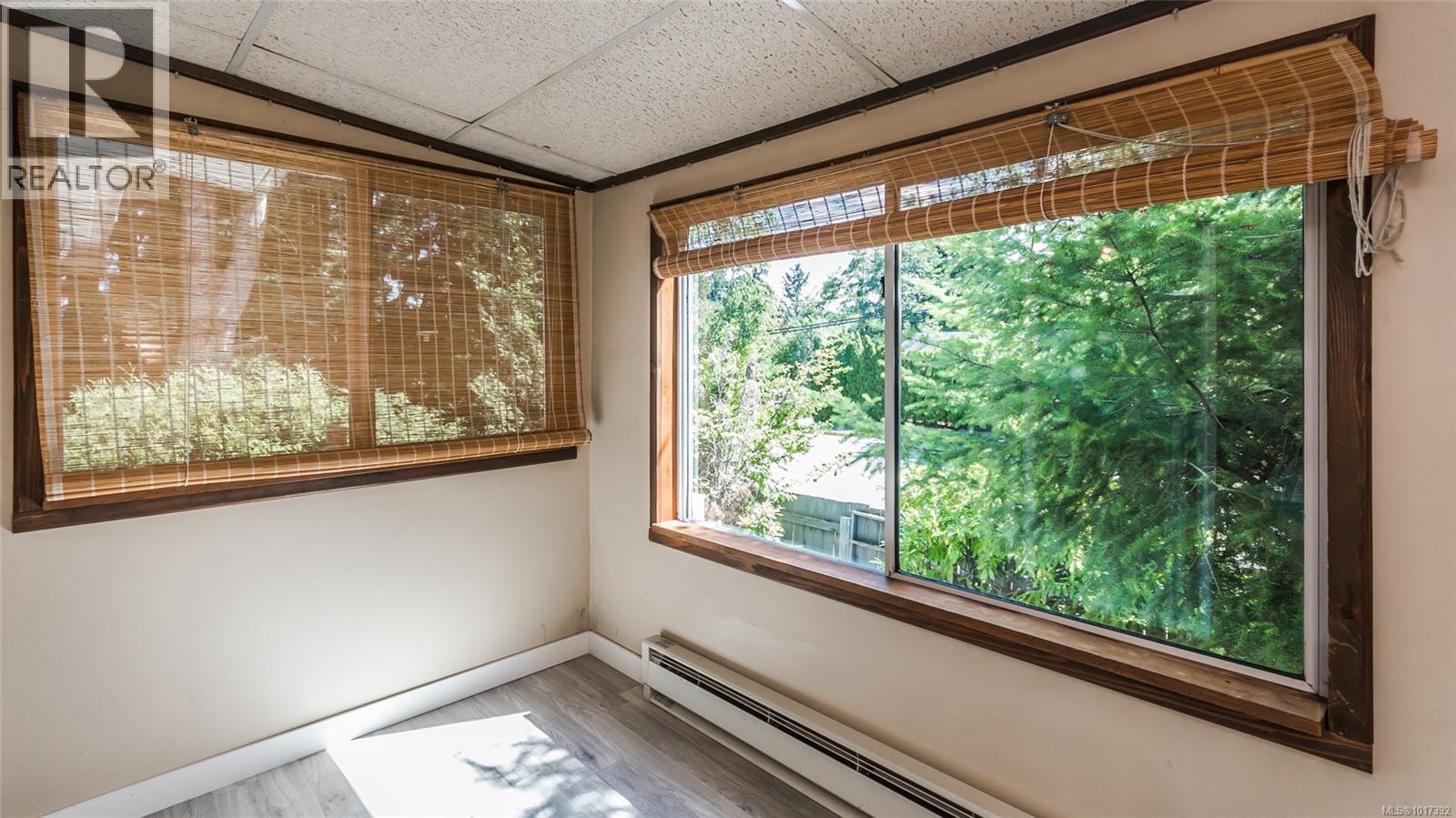
Photo 24 of 41
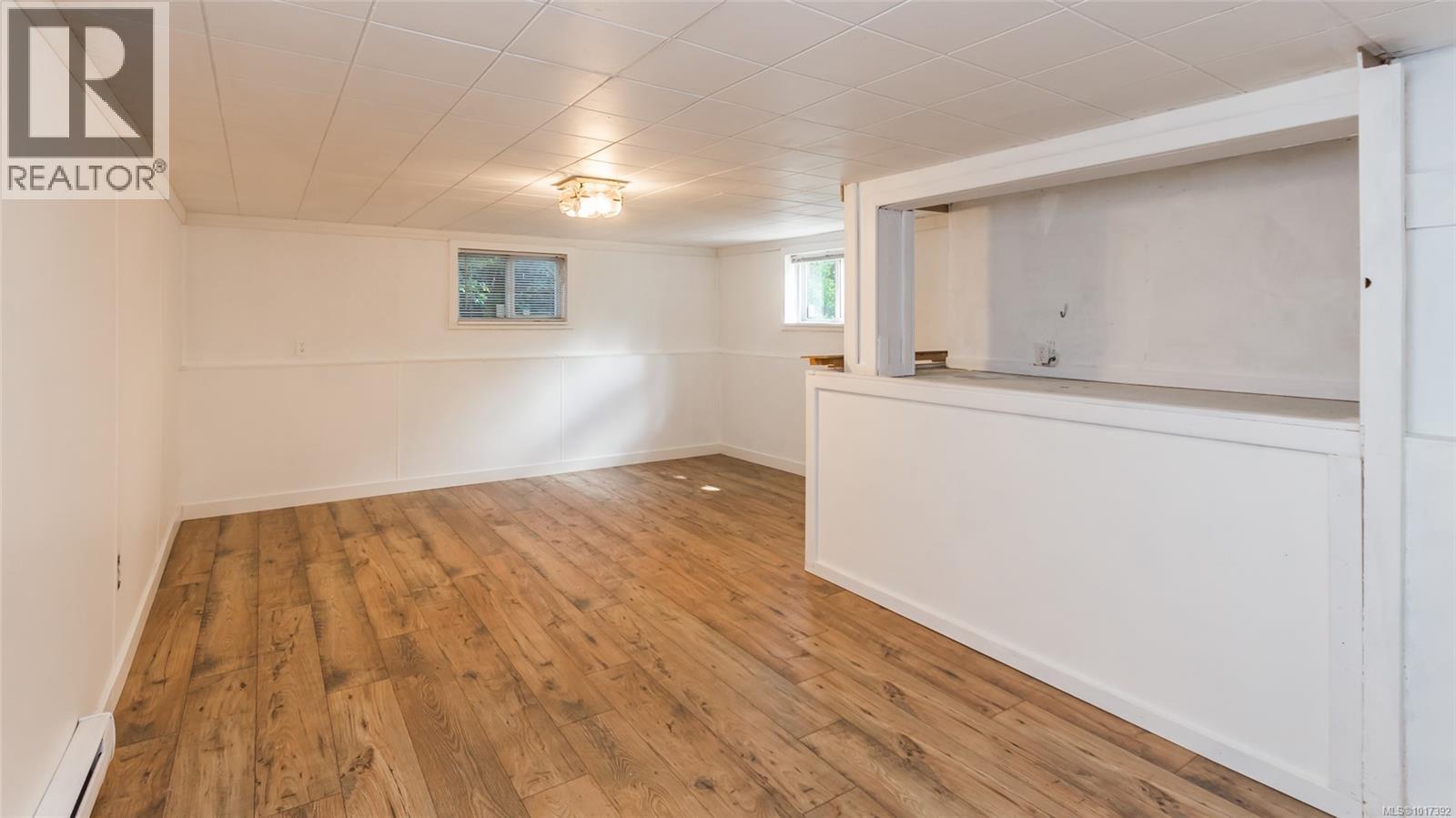
Photo 25 of 41
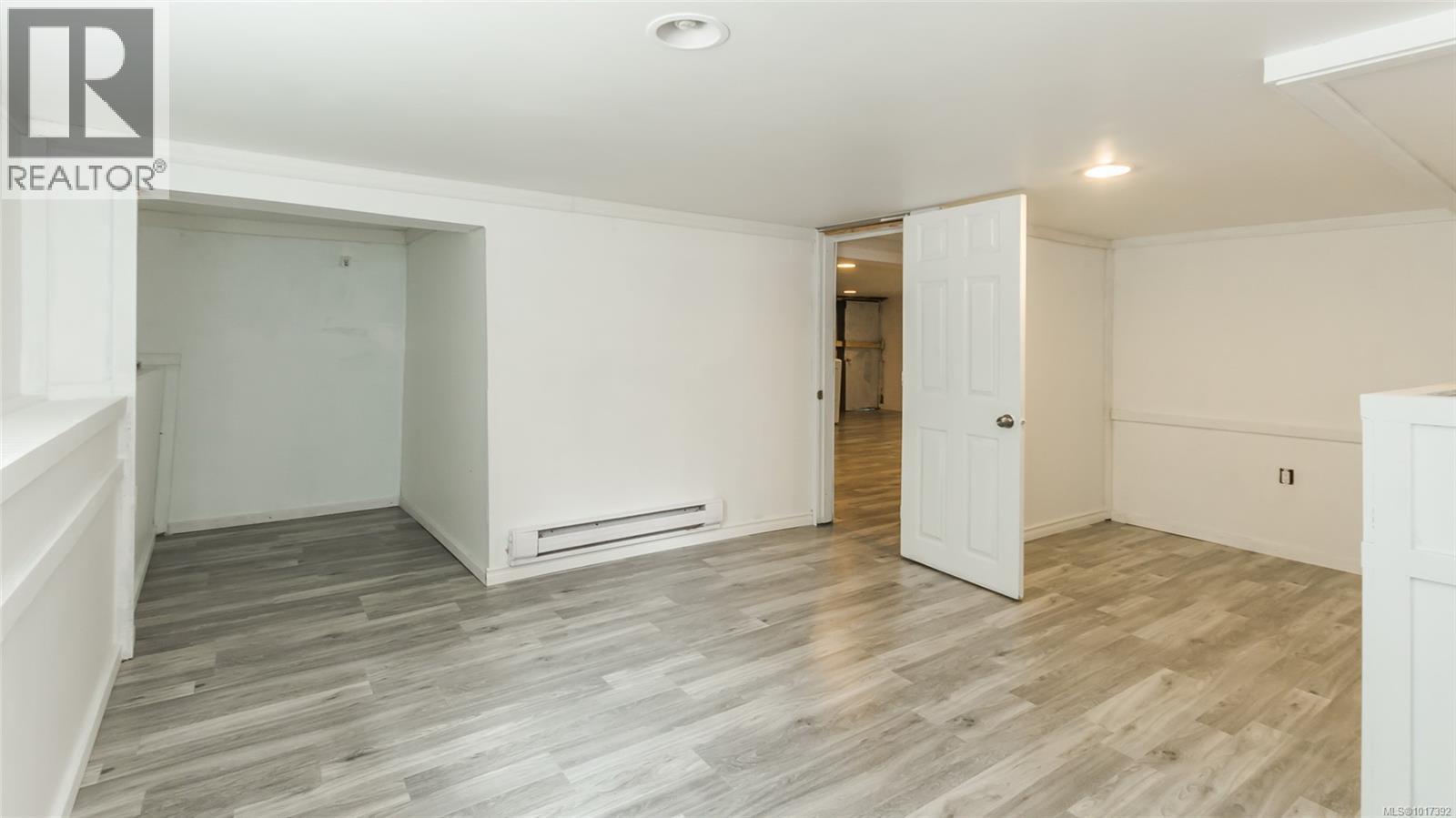
Photo 26 of 41
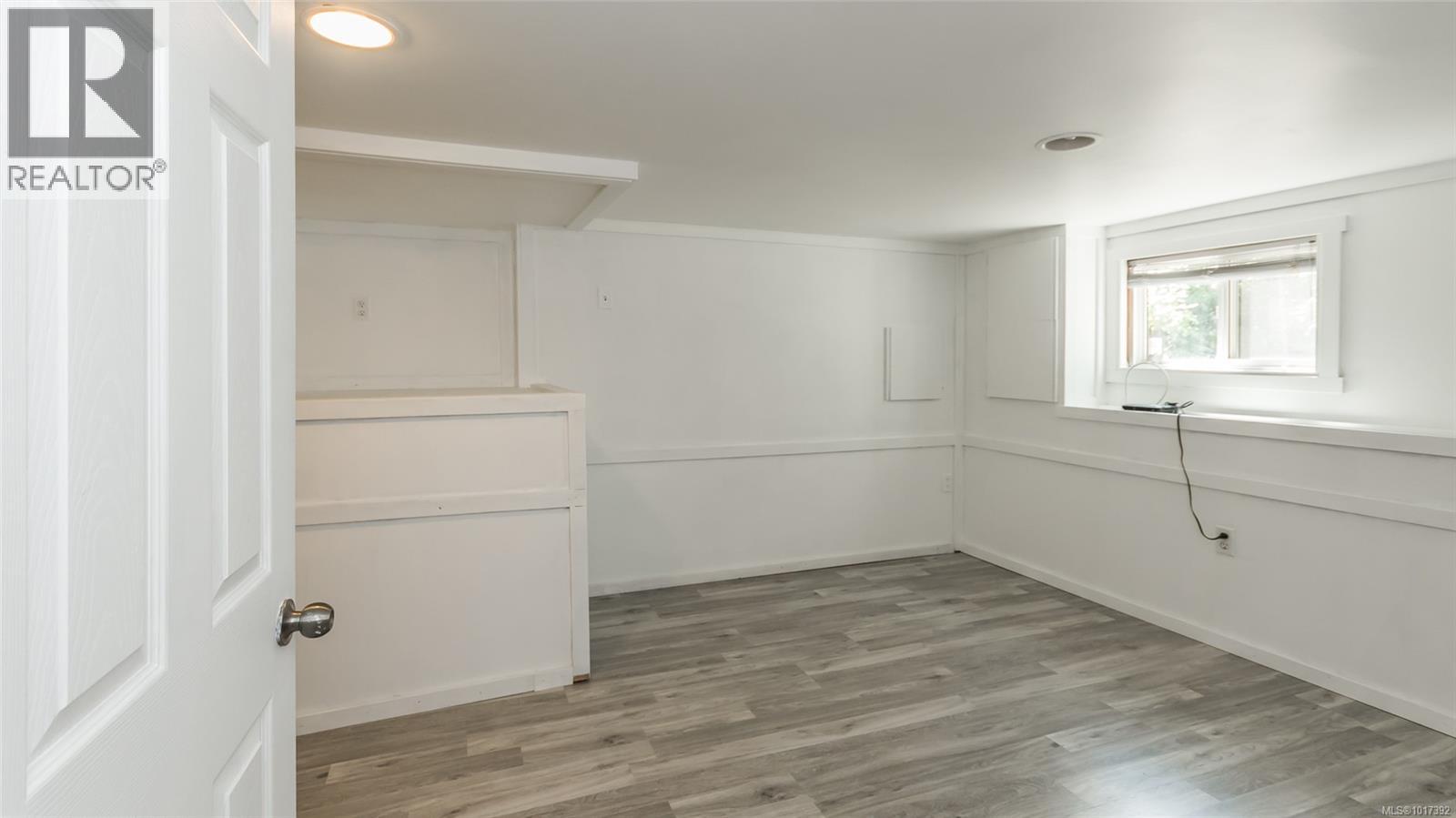
Photo 27 of 41
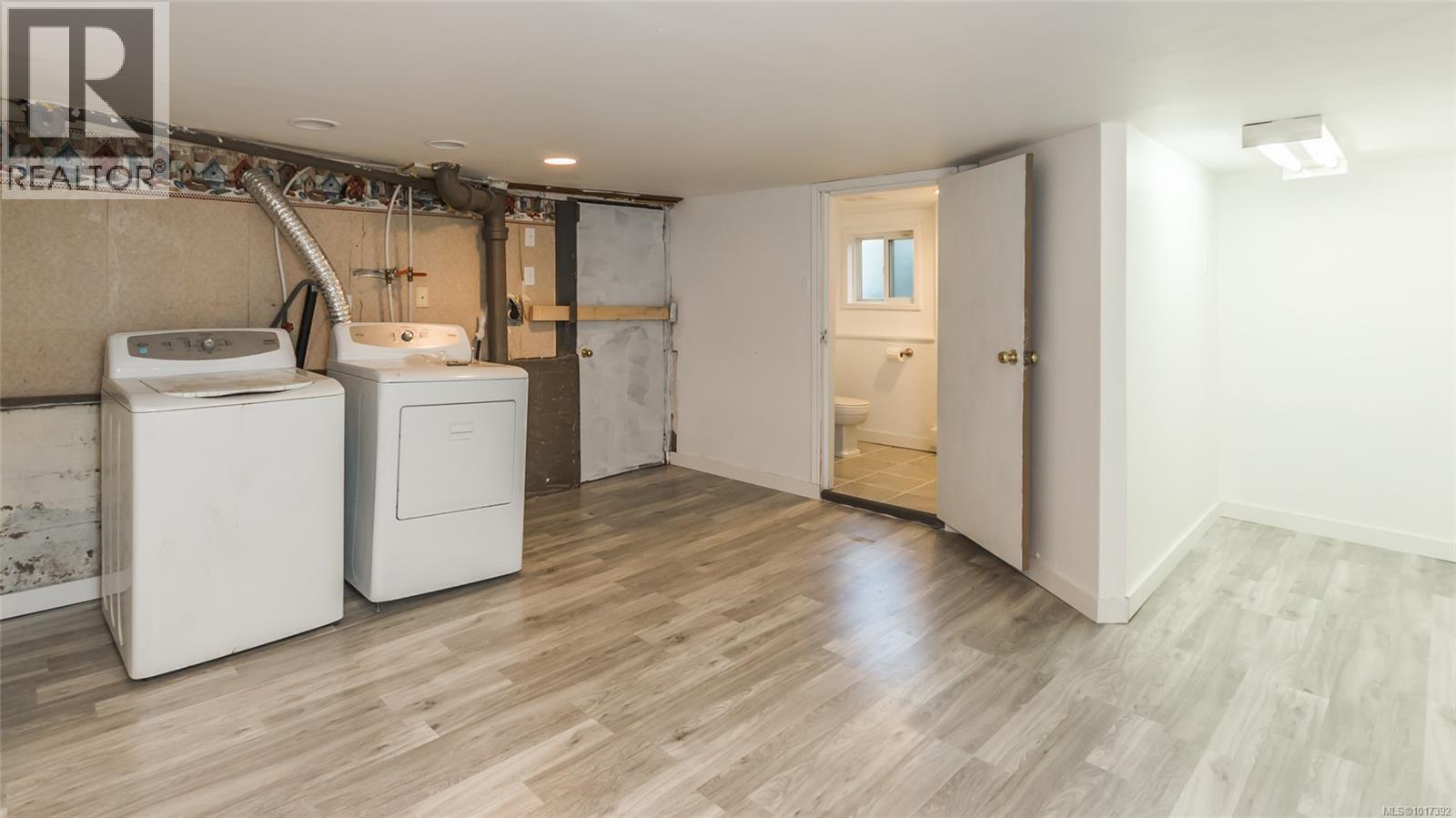
Photo 28 of 41
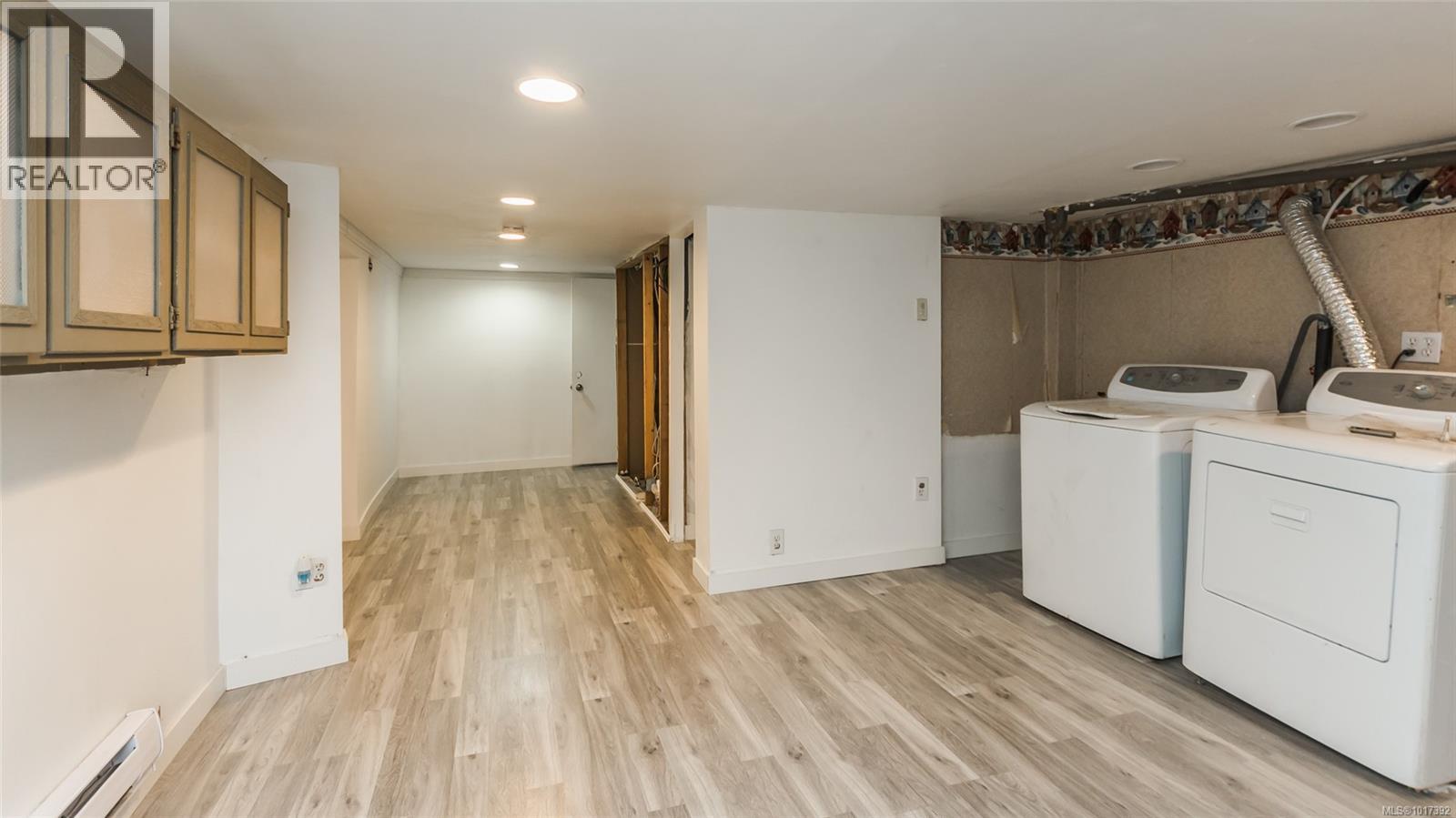
Photo 29 of 41
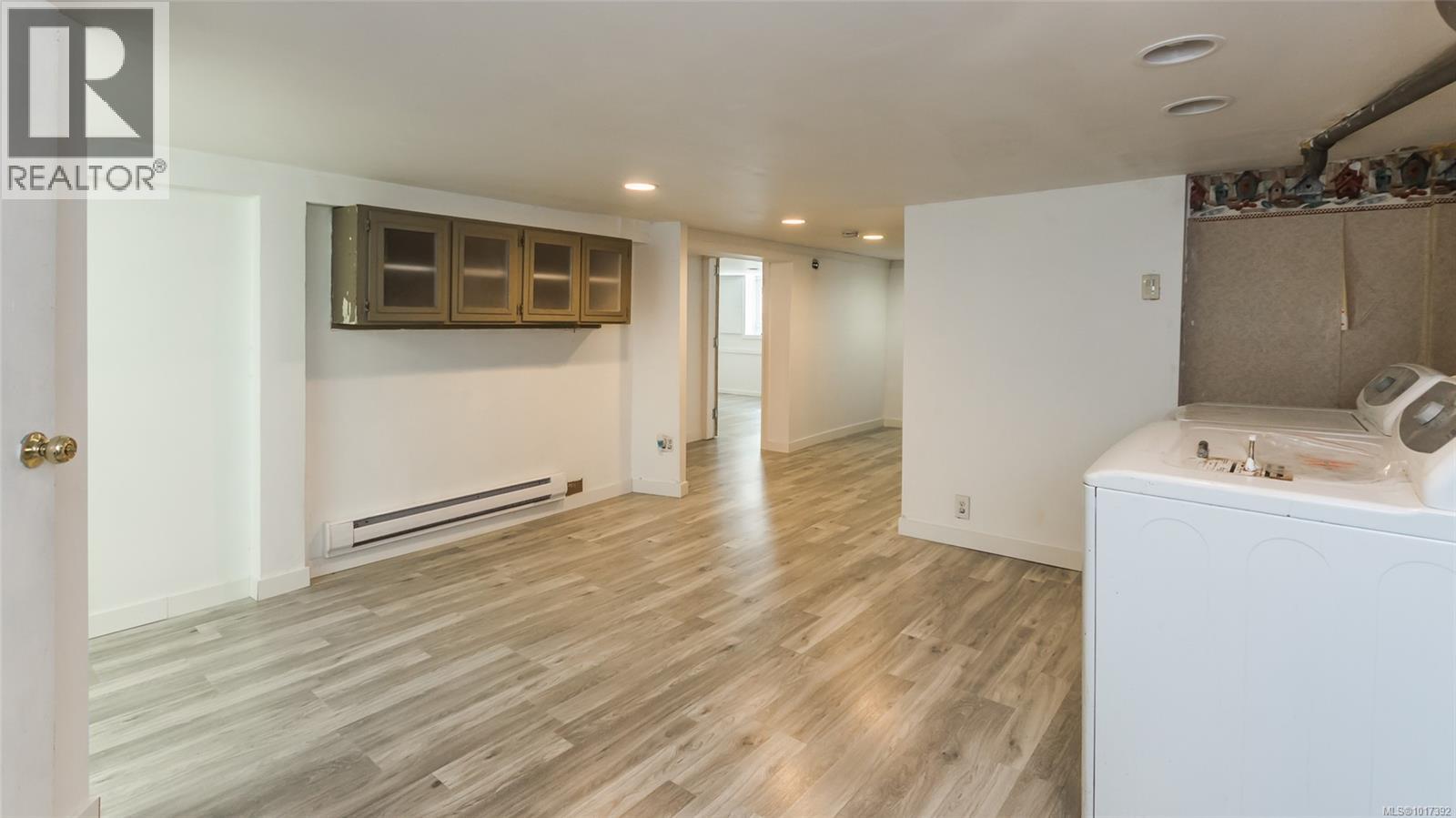
Photo 30 of 41
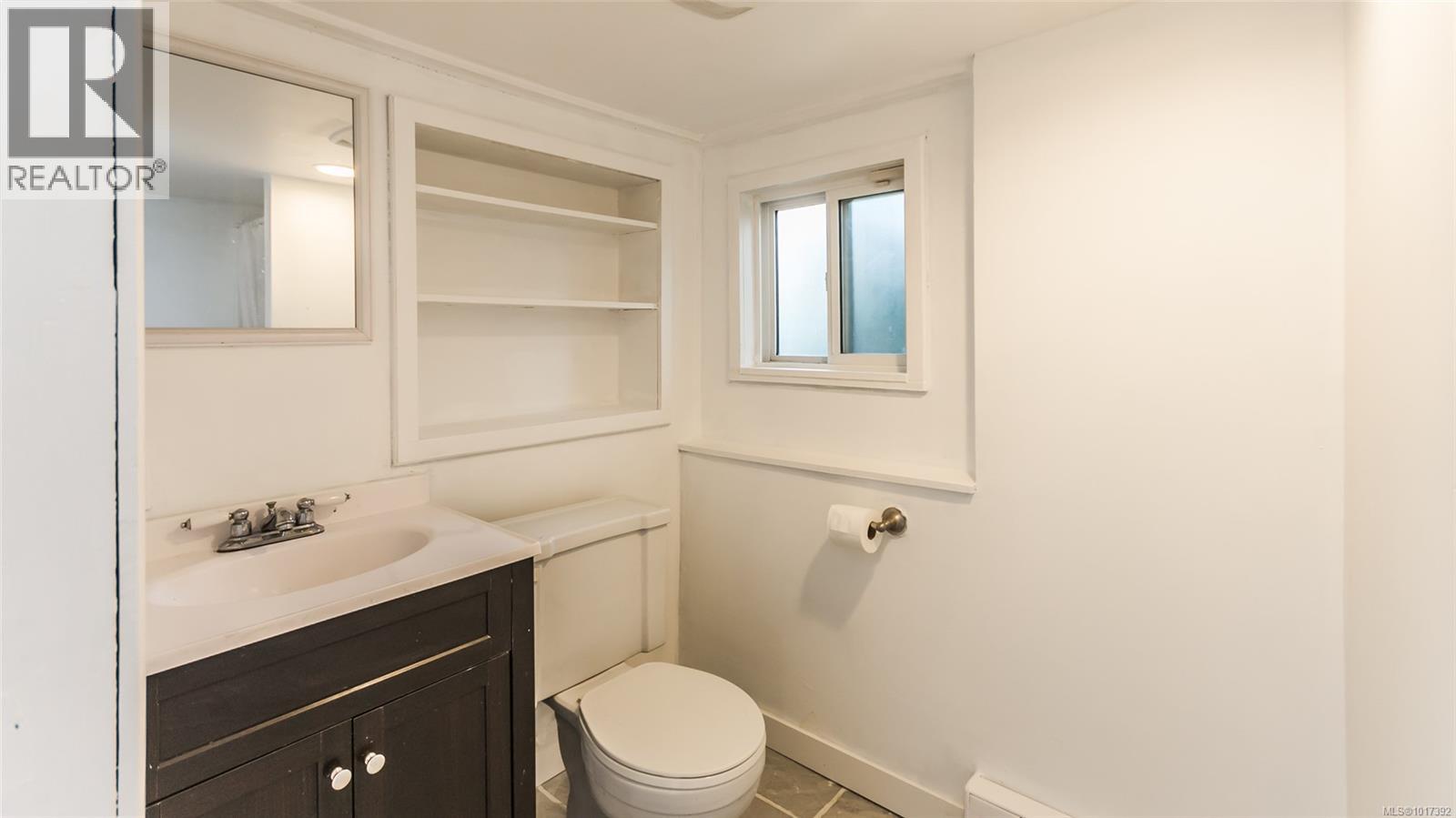
Photo 31 of 41
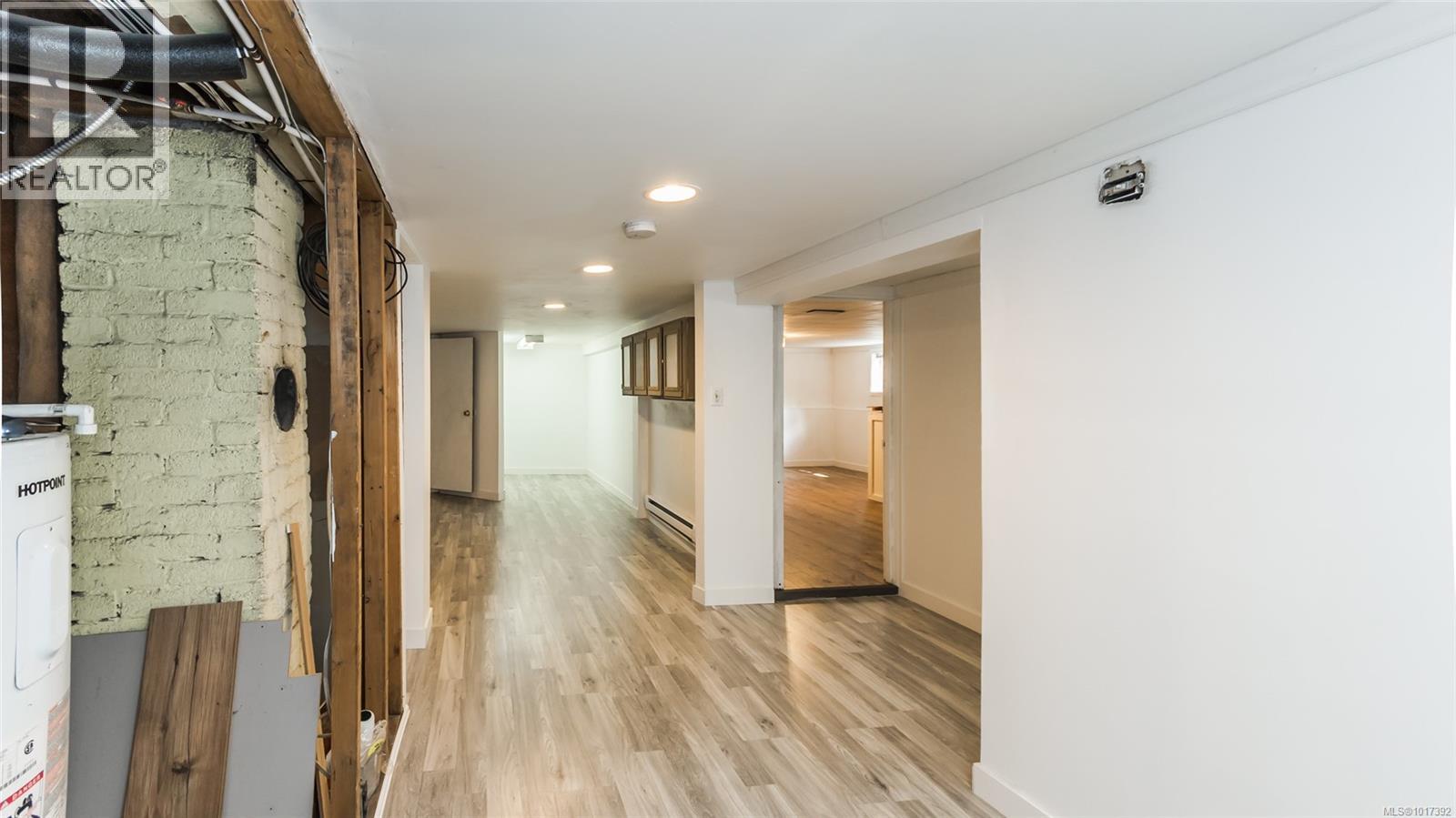
Photo 32 of 41
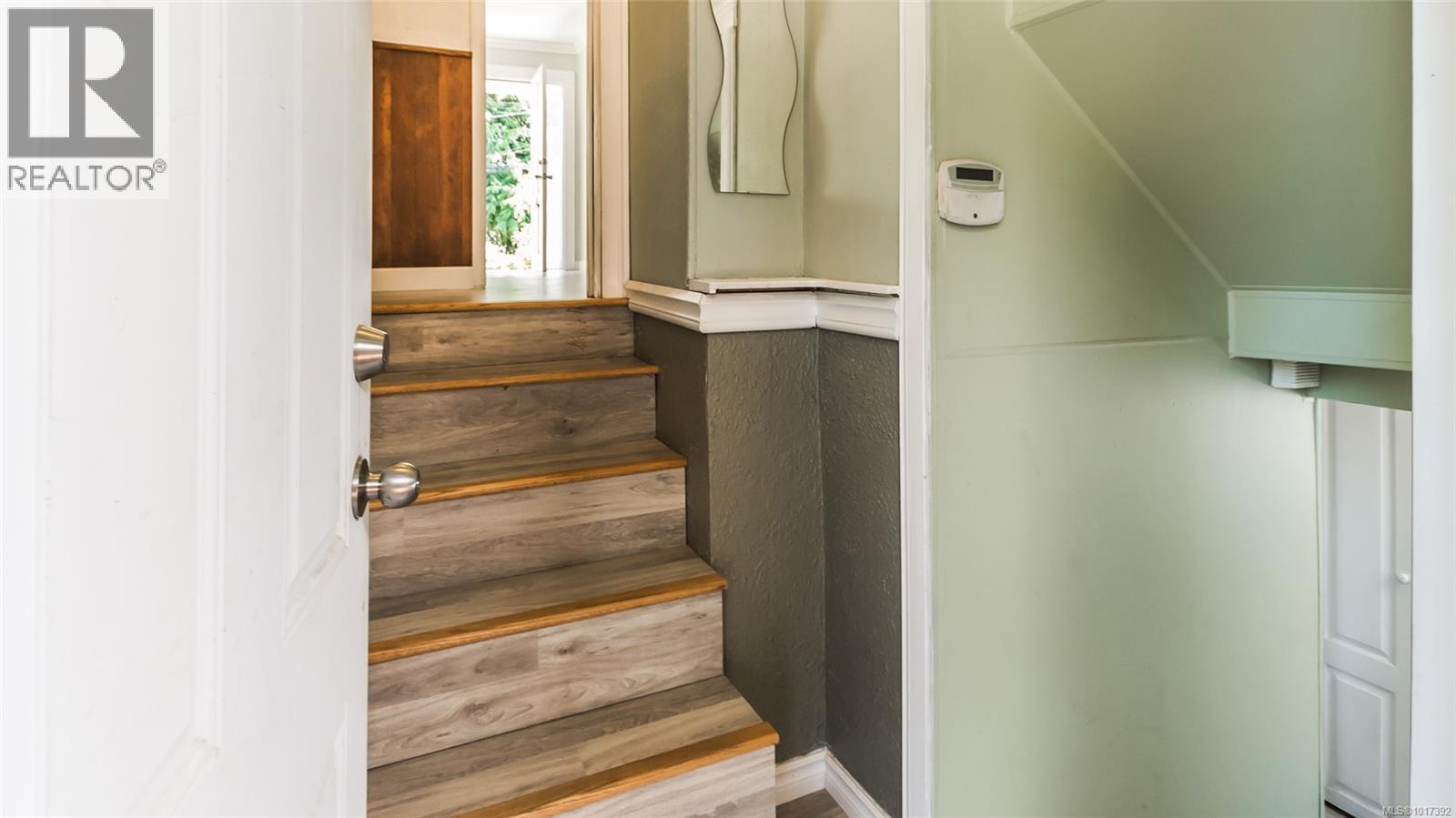
Photo 33 of 41
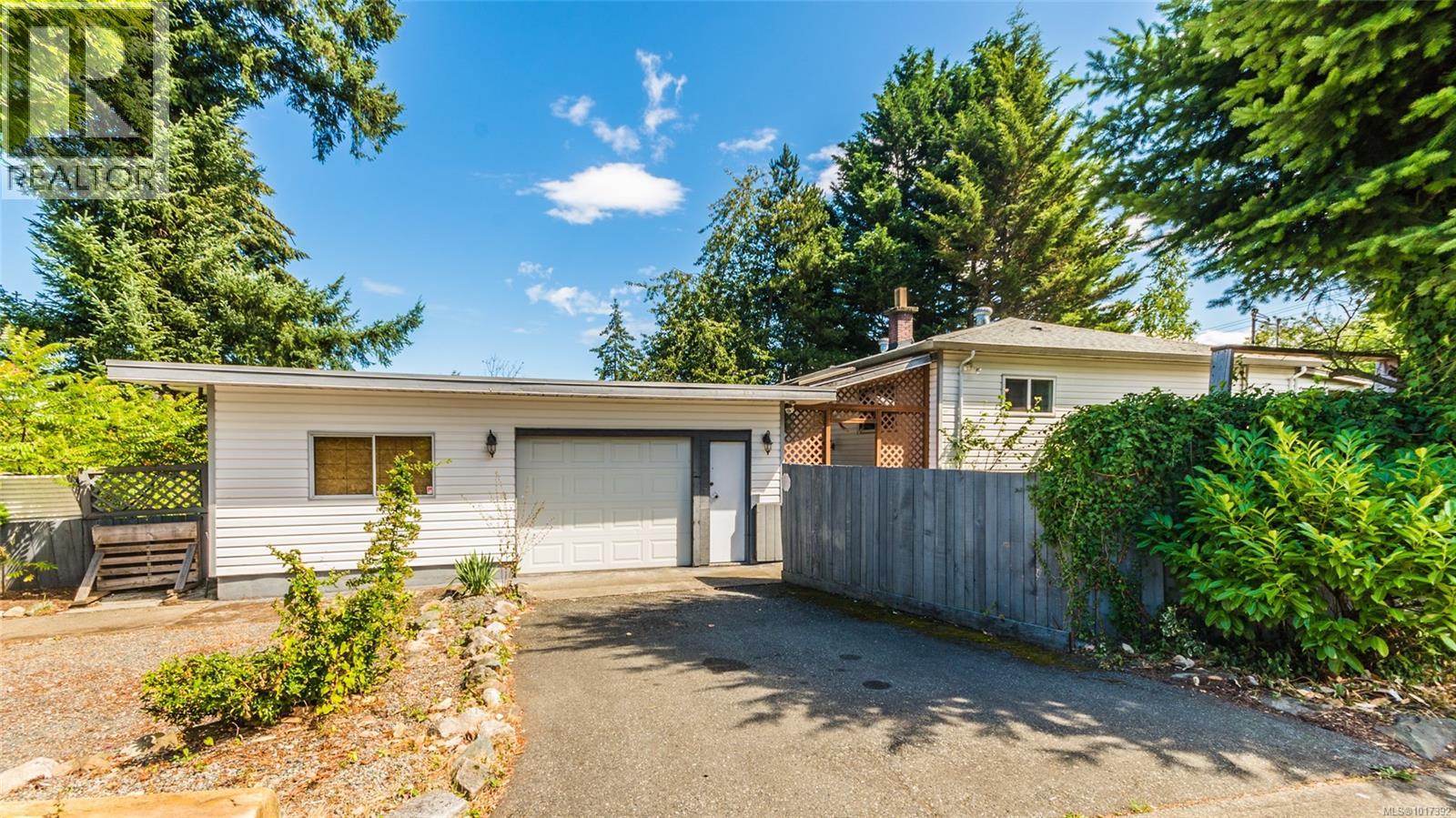
Photo 34 of 41
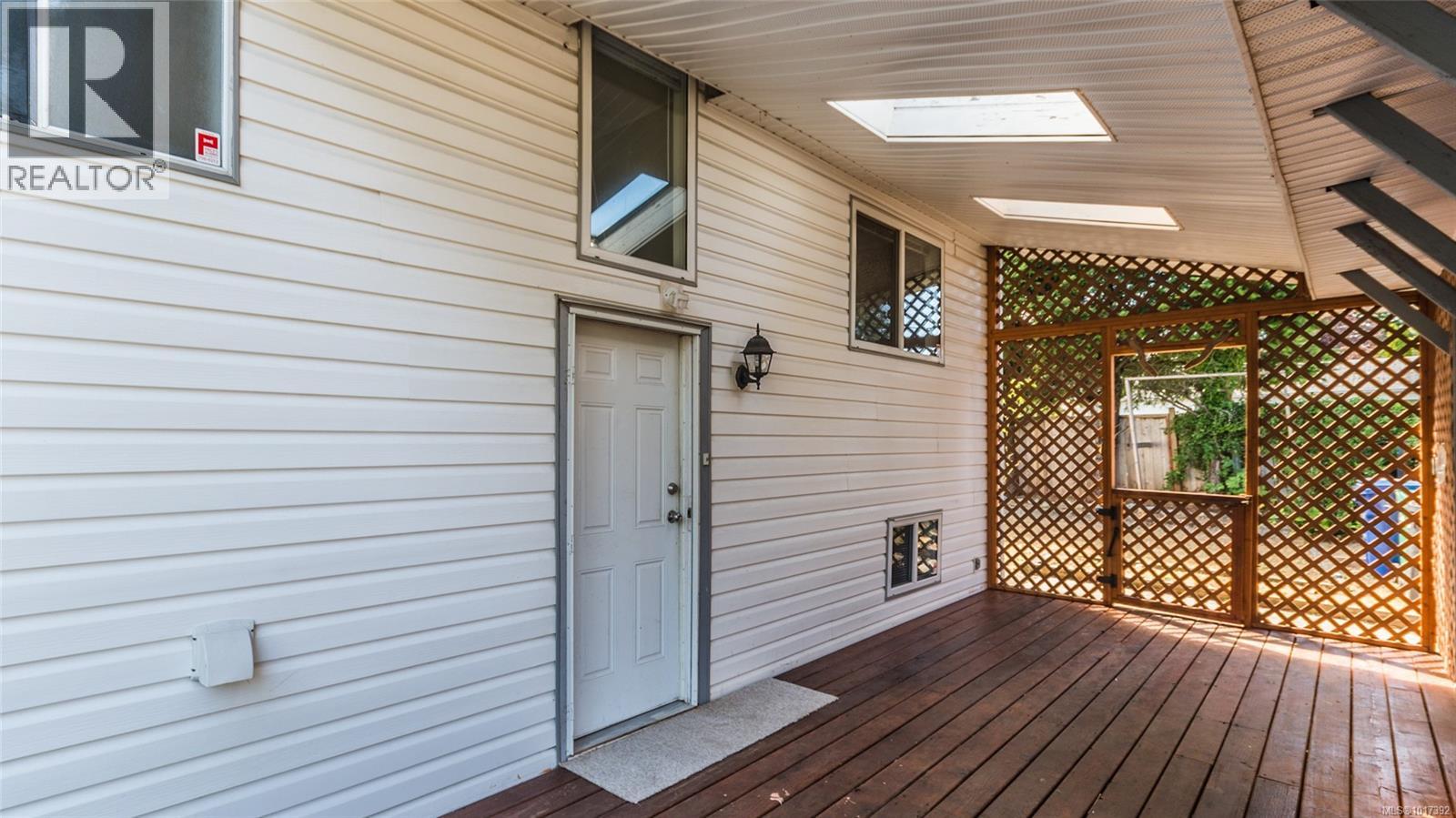
Photo 35 of 41
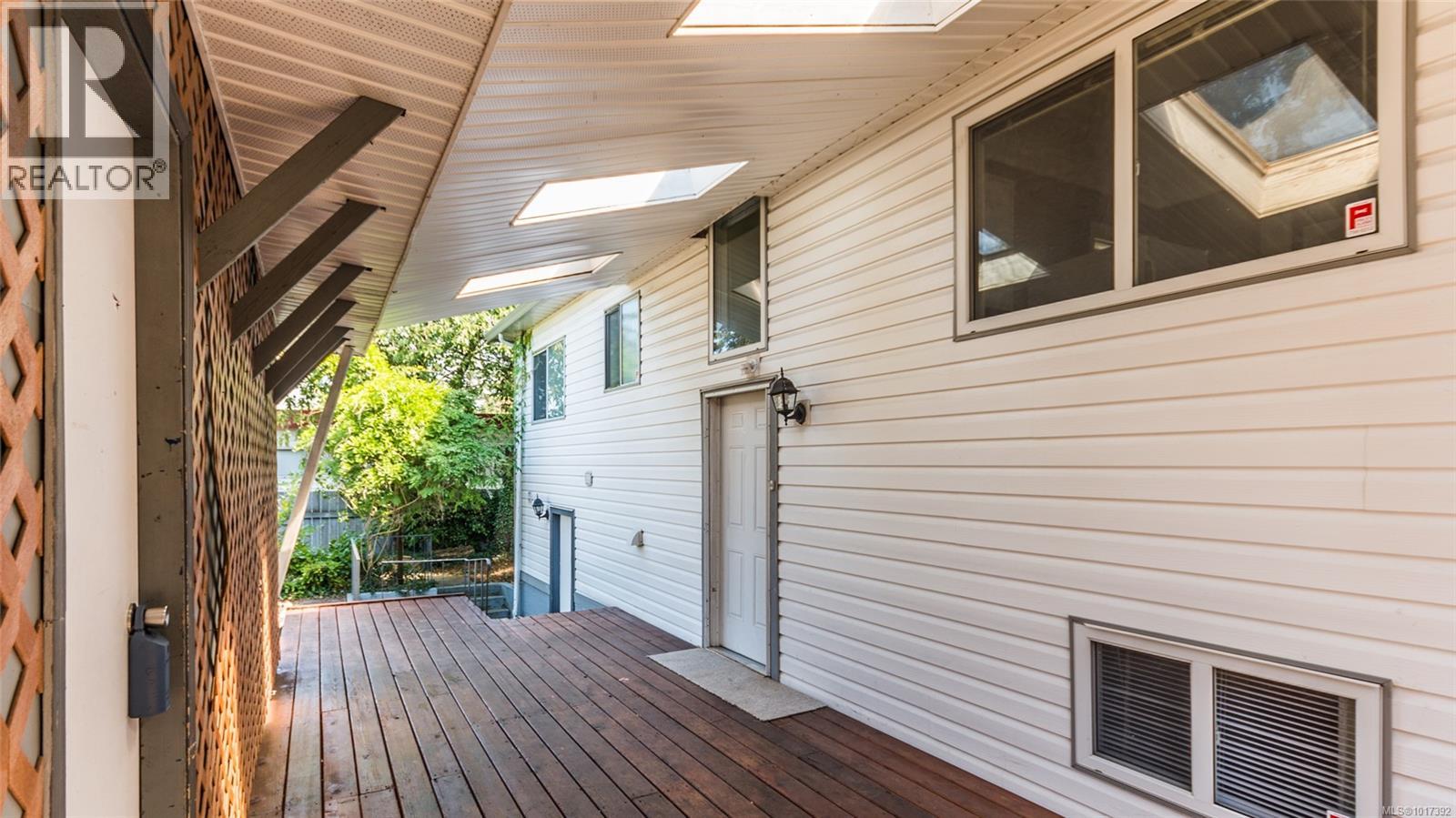
Photo 36 of 41
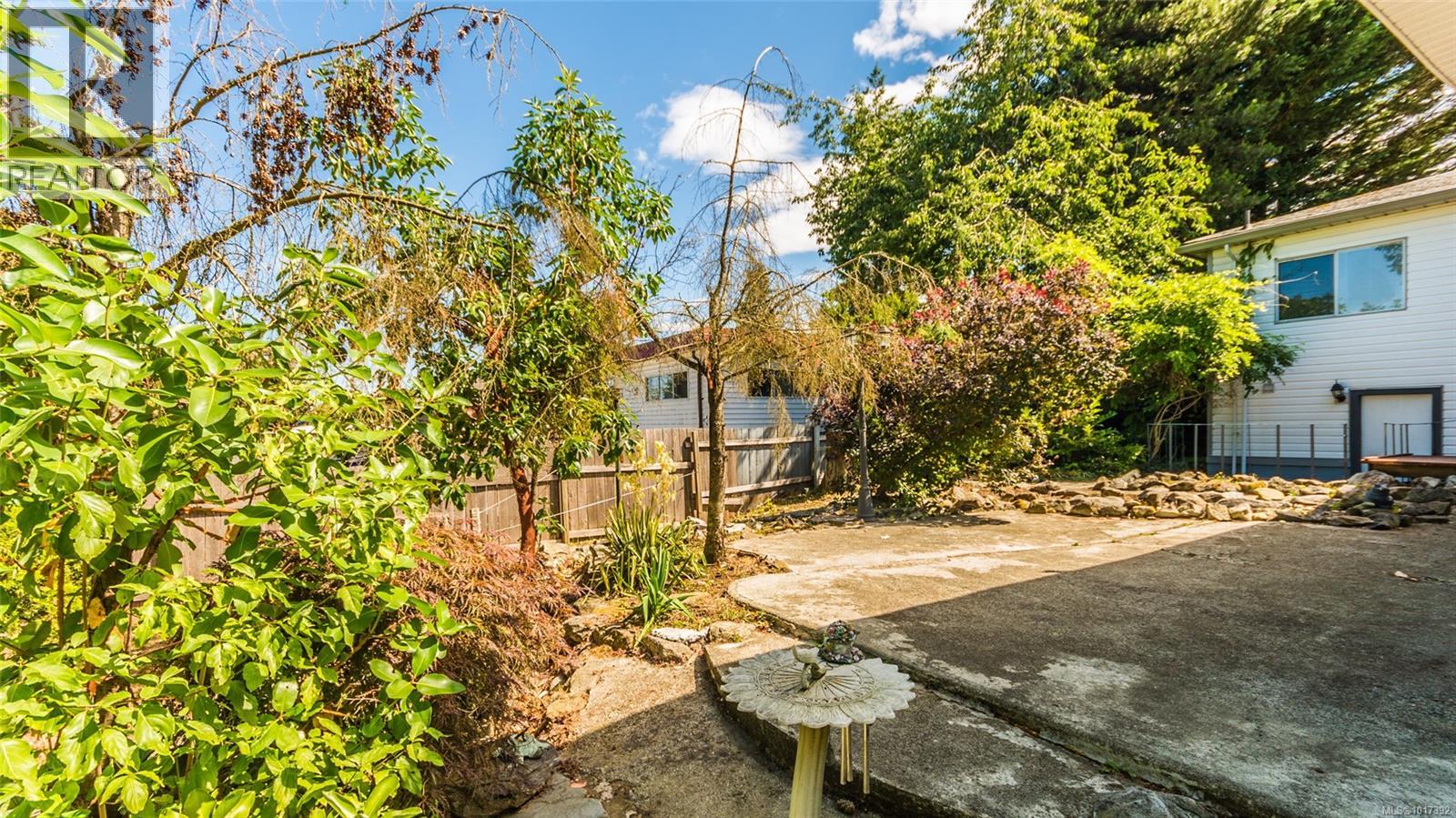
Photo 37 of 41
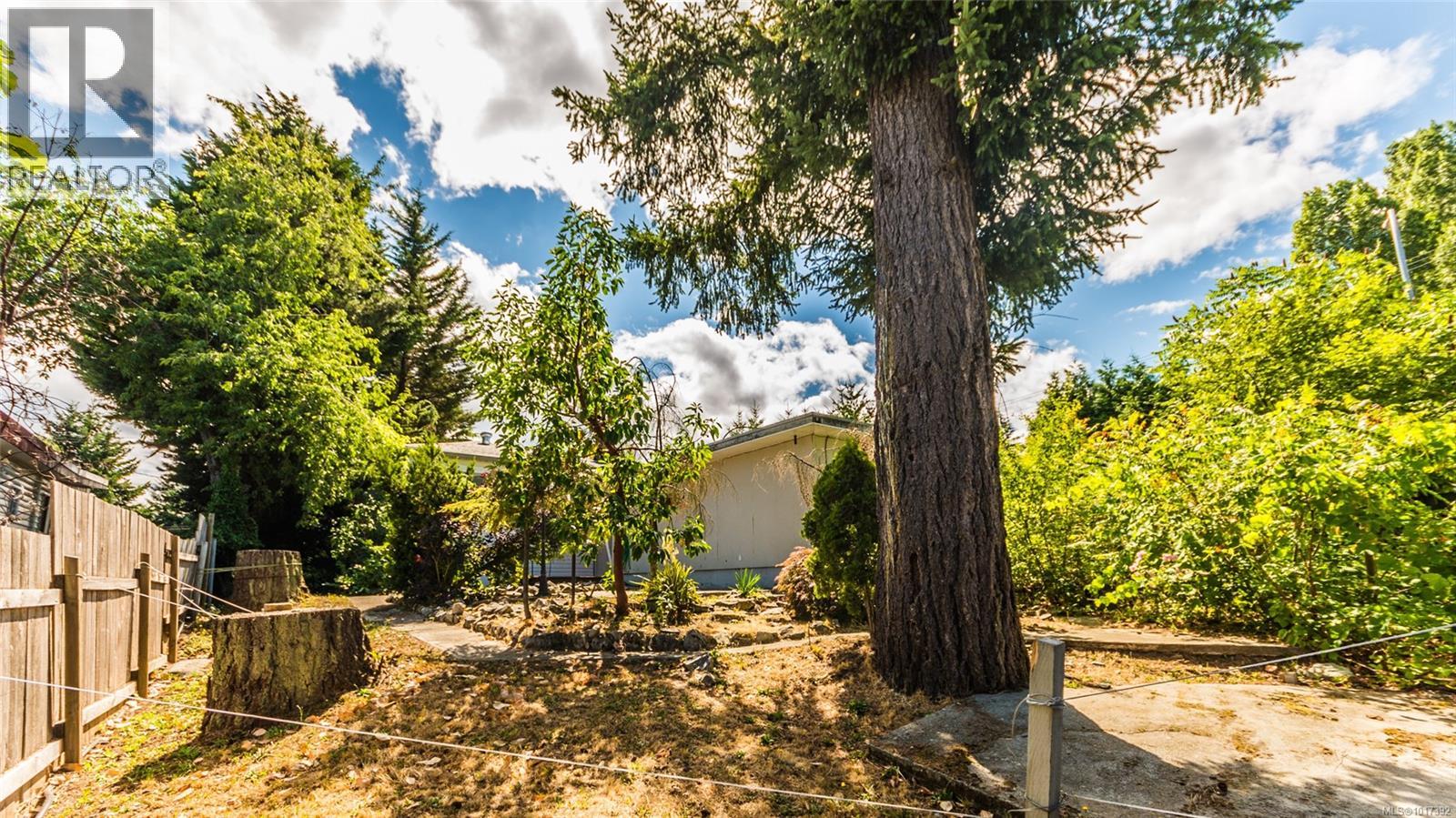
Photo 38 of 41
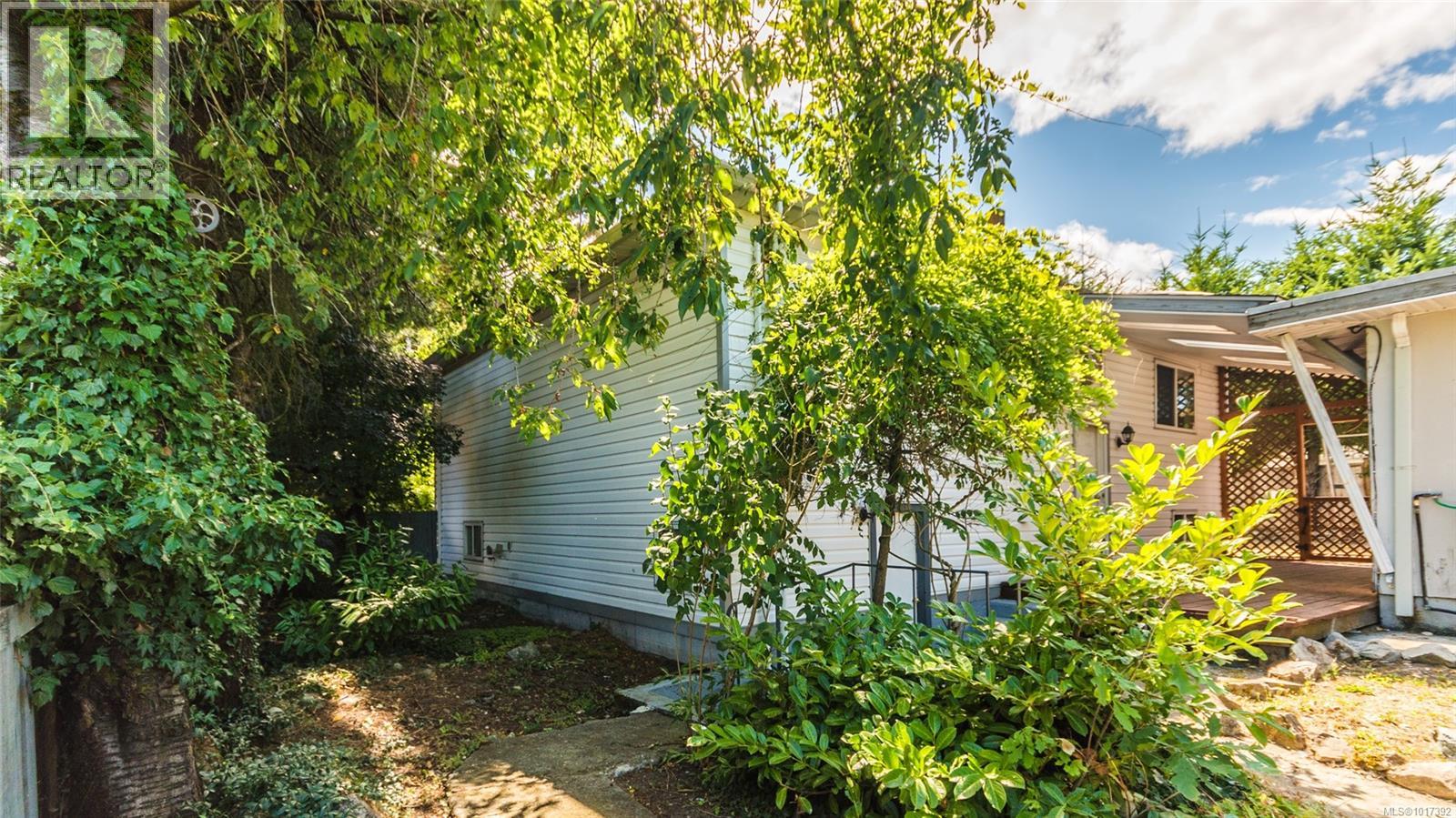
Photo 39 of 41
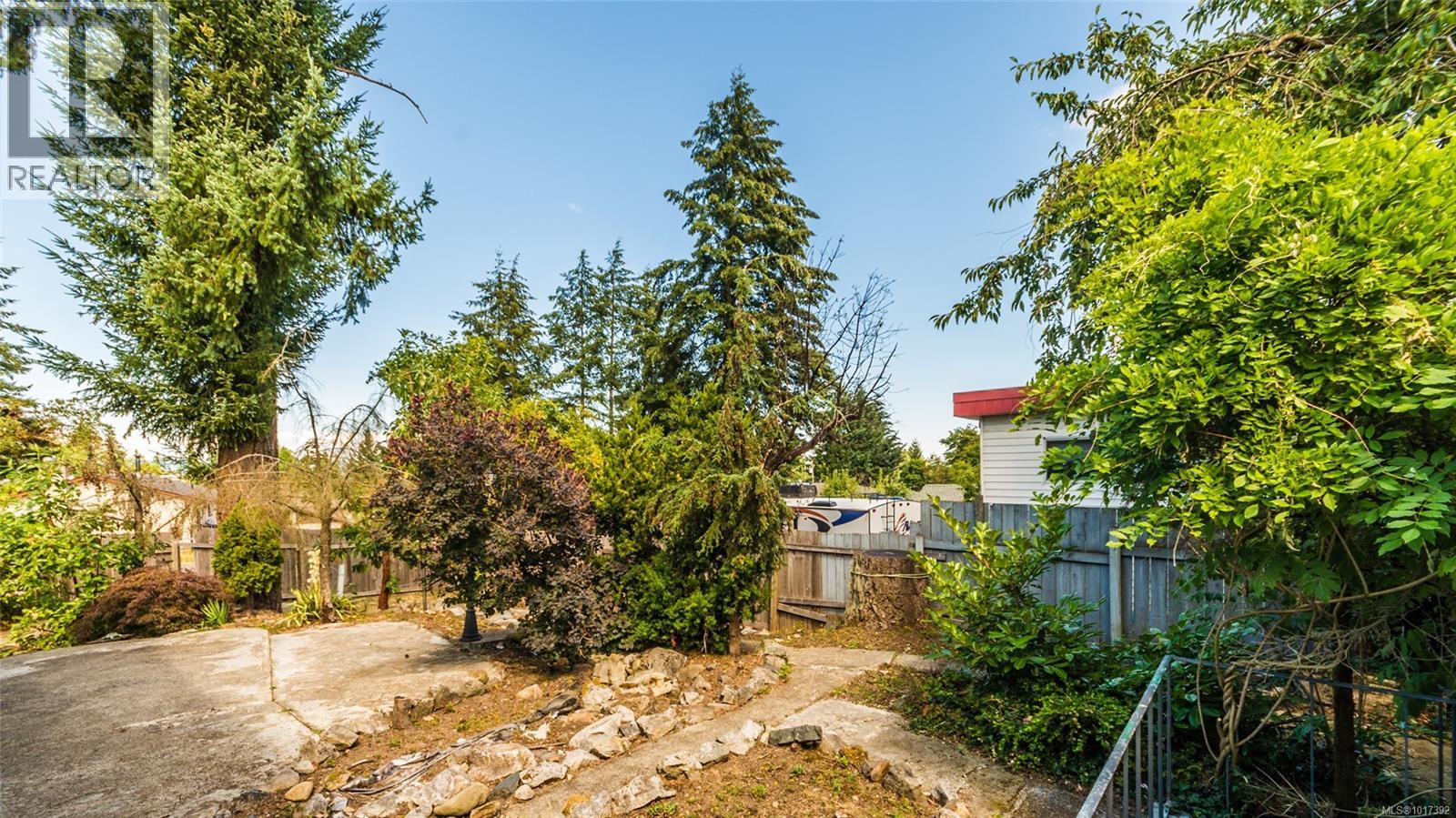
Photo 40 of 41
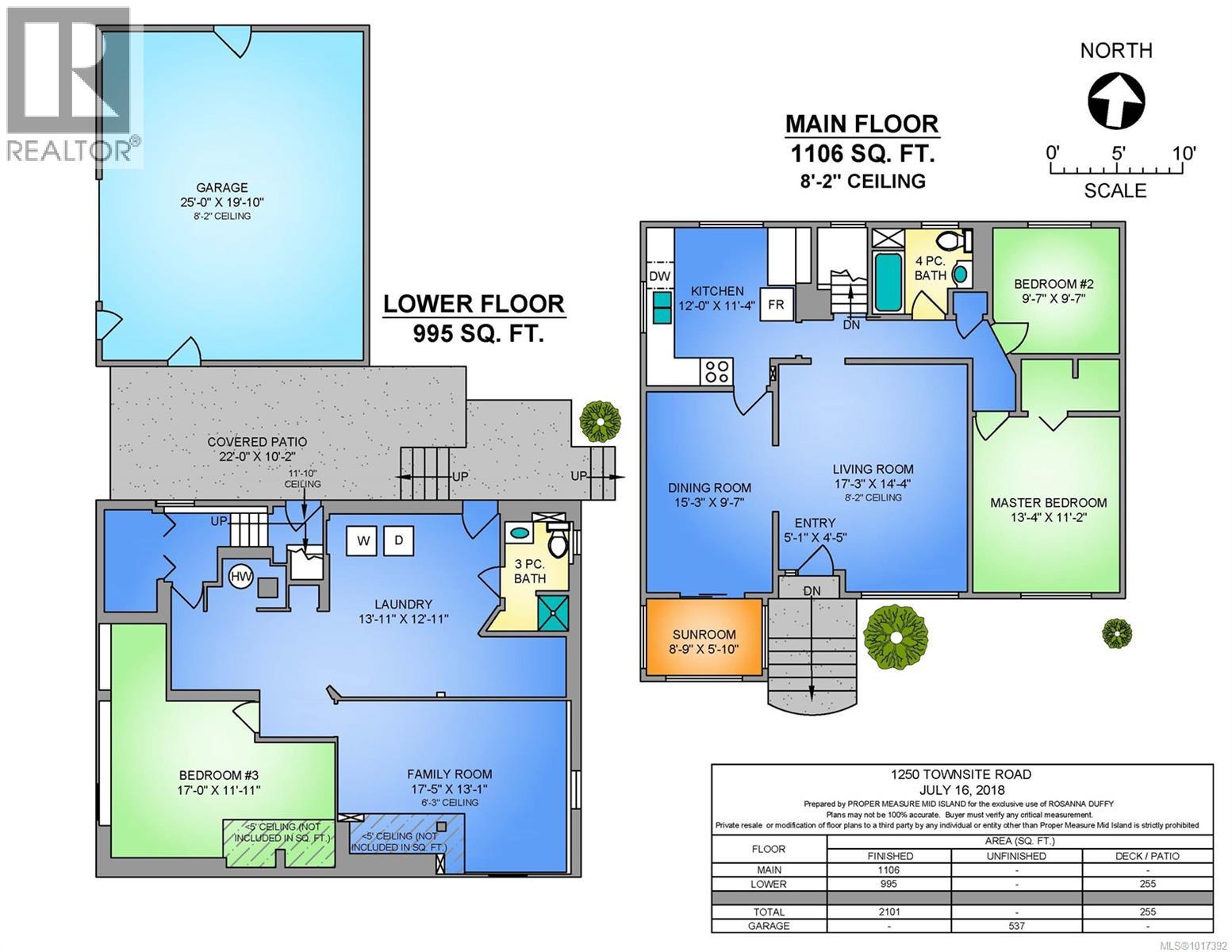
Photo 41 of 41
$679,000
For Sale
1250 TOWNSITE RD, Nanaimo, BC, V9S 1M8
4
beds
2
baths
2,101
sqft
4
beds
2
baths
2,101
sqft
1250 TOWNSITE RD, Nanaimo, BC, V9S 1M8
MLS® 1017392 |
Nanaimo | Central Nanaimo
Estimated $2,611/mo.
Description
This Central Nanaimo property offers a rare opportunity for investors or first-time buyers, featuring a home and detached shop situated on two legal lots — both zoned R5, allowing for medium-density residential development. Located near the hospital and Bowen Road’s commercial corridor, it’s ideally positioned for convenience and future growth. It’s equipped with a 200-amp electrical service and an 80-amp subpanel in the shop. The main level includes a kitchen, living room, sunroom, four-piece bathroom, master bedroom, and a second bedroom (no closet). The underheight lower level offers a third bedroom, spacious family room (could be a fourth bedroom), three-piece bathroom and laundry area. Outdoor features include a large covered deck (20x10) perfect for entertaining, a fully fenced yard, patio, and a 25x20 garage/shop accessible from Boundary Crescent or the alley. Whether you choose to live in the home or rent it out, this property offers flexibility while you explore development possibilities. (id:60457)
Property Details
| Property Type | House |
| Bedrooms | 4 |
| Bathrooms | 2 |
Asking Price | $679,000 |
Floor Area Price per SqFt | 2,101 sqft $323 |
| Age | 77 years (1948) |
Land Size Price per Land SqFt | 0.18 ac (8,050 sqft) $84.35 |
| Property Taxes | $3,994 |
| Ownership Interest | Freehold |
| PID | 006-987-737 |
| Seller's Agent | Sutton Group-West Coast Realty (Nan) Sutton Group-West Coast Realty (Nan) |
Features & Amenities
| ✓ Central location | ✓ Level lot |
Room Information
Pricing Estimate
Powered byMLS® Pricing History
Assessment History
| Year | Total | Land | Impr. | YoY Change | Taxes |
|---|---|---|---|---|---|
Mortgage Calculator
%
20.0% | $135,800
30 Years
The displayed rates are provided as guidance only, are not guaranteed, and are not to be considered an approval of credit. Approval will be based solely on your personal situation. You are encouraged to speak with a Mortgage Professional for the most accurate information and to determine your eligibility.
Nearby Schools
| School Name | Address | Details |
|---|---|---|
/ddfcdn.realtor.ca/listing/TS638981358578570000/reb1/highres/2/1017392_1.jpg)
/ddfcdn.realtor.ca/listing/TS638981358578570000/reb1/highres/2/1017392_2.jpg)
/ddfcdn.realtor.ca/listing/TS638981358578930000/reb1/highres/2/1017392_3.jpg)

