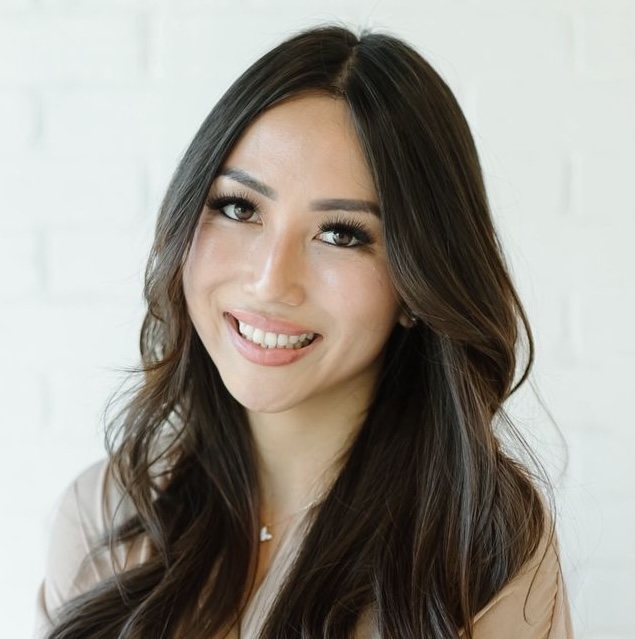Property Photos
/dvvjkgh94f2v6.cloudfront.net/8ab08887/263089243/83dcefb7.jpeg)
Photo 1 of 28
/dvvjkgh94f2v6.cloudfront.net/8ab08887/263089243/1ad5be0d.jpeg)
Photo 2 of 28
/dvvjkgh94f2v6.cloudfront.net/8ab08887/263089243/6dd28e9b.jpeg)
Photo 3 of 28
/dvvjkgh94f2v6.cloudfront.net/8ab08887/263089243/f3b61b38.jpeg)
Photo 4 of 28
/dvvjkgh94f2v6.cloudfront.net/8ab08887/263089243/84b12bae.jpeg)
Photo 5 of 28
/dvvjkgh94f2v6.cloudfront.net/8ab08887/263089243/1db87a14.jpeg)
Photo 6 of 28
/dvvjkgh94f2v6.cloudfront.net/8ab08887/263089243/6abf4a82.jpeg)
Photo 7 of 28
/dvvjkgh94f2v6.cloudfront.net/8ab08887/263089243/fa005713.jpeg)
Photo 8 of 28
/dvvjkgh94f2v6.cloudfront.net/8ab08887/263089243/8d076785.jpeg)
Photo 9 of 28
/dvvjkgh94f2v6.cloudfront.net/8ab08887/263089243/a15d25e1.jpeg)
Photo 10 of 28
/dvvjkgh94f2v6.cloudfront.net/8ab08887/263089243/d65a1577.jpeg)
Photo 11 of 28
/dvvjkgh94f2v6.cloudfront.net/8ab08887/263089243/4f5344cd.jpeg)
Photo 12 of 28
/dvvjkgh94f2v6.cloudfront.net/8ab08887/263089243/3854745b.jpeg)
Photo 13 of 28
/dvvjkgh94f2v6.cloudfront.net/8ab08887/263089243/a630e1f8.jpeg)
Photo 14 of 28
/dvvjkgh94f2v6.cloudfront.net/8ab08887/263089243/d137d16e.jpeg)
Photo 15 of 28
/dvvjkgh94f2v6.cloudfront.net/8ab08887/263089243/483e80d4.jpeg)
Photo 16 of 28
/dvvjkgh94f2v6.cloudfront.net/8ab08887/263089243/3f39b042.jpeg)
Photo 17 of 28
/dvvjkgh94f2v6.cloudfront.net/8ab08887/263089243/af86add3.jpeg)
Photo 18 of 28
/dvvjkgh94f2v6.cloudfront.net/8ab08887/263089243/d8819d45.jpeg)
Photo 19 of 28
/dvvjkgh94f2v6.cloudfront.net/8ab08887/263089243/8a707622.jpeg)
Photo 20 of 28
/dvvjkgh94f2v6.cloudfront.net/8ab08887/263089243/fd7746b4.jpeg)
Photo 21 of 28
/dvvjkgh94f2v6.cloudfront.net/8ab08887/263089243/647e170e.jpeg)
Photo 22 of 28
/dvvjkgh94f2v6.cloudfront.net/8ab08887/263089243/13792798.jpeg)
Photo 23 of 28
/dvvjkgh94f2v6.cloudfront.net/8ab08887/263089243/8d1db23b.jpeg)
Photo 24 of 28
/dvvjkgh94f2v6.cloudfront.net/8ab08887/263089243/fa1a82ad.jpeg)
Photo 25 of 28
/dvvjkgh94f2v6.cloudfront.net/8ab08887/263089243/6313d317.jpeg)
Photo 26 of 28
/dvvjkgh94f2v6.cloudfront.net/8ab08887/263089243/1414e381.jpeg)
Photo 27 of 28
/dvvjkgh94f2v6.cloudfront.net/8ab08887/263089243/84abfe10.jpeg)
Photo 28 of 28
$599,000
For Sale
#PH35 5355 LANE STREET, Burnaby, BC, V5H 0H1
2
beds
1
bath
637
sqft
2
beds
1
bath
637
sqft
#PH35 5355 LANE STREET, Burnaby, BC, V5H 0H1
Estimated $2,303/mo.
Description
Penthouse living at its best! This top-floor home offers exceptional quiet and privacy while being just a 5-minute walk to Royal Oak SkyTrain Station. Featuring 9-ft high ceilings with great natural light and an efficient layout. The den is large enough to function as a true bedroom - it comfortably fits a single bed, desk, and wardrobe. Owner-occupied and meticulously maintained, the unit is in excellent condition. Surrounded by convenient amenities, shops, and restaurants, with great school and daycare options nearby. Perfect for first-time buyers, investors, or those seeking a stylish and well-kept home in a prime Burnaby location. Nearby Schools & Daycares - Marlborough Elementary (K-7) - Maywood community School (K-7) - Burnaby South Secondary School - Multiple Daycare
Property Details
| Property Type | Apartment/Condo |
| Bedrooms | 2 |
| Bathrooms | 1 |
Asking Price | $599,000 |
| Maintenance Fee | $336.04 |
Floor Area Price per SqFt Maint. Fee per SqFt | 637 sqft $940 $0.53 |
| Age | 5 years (2020) |
| Property Taxes | $1,892 (2025) |
| Ownership Interest | Freehold Strata |
| PID | 031-107-109 |
| Seller's Agent | RE/MAX Crest Realty |
Features & Amenities
| ✓ Elevator | ✓ Storage |
| ✓ Laundry: In Unit | ✓ Common Walls: 2+ Common Walls |
| ✓ Amenities Included: Recreation Facilities, Caretaker, Trash, Maintenance Grounds, Hot Water, Management, Sewer, Snow Removal | ✓ Appliances: Washer / Dryer, Dishwasher, Refrigerator, Stove |
Room Information
Pricing Estimate
Powered byMLS® Pricing History
Assessment History
| Year | Total | Land | Impr. | YoY Change | Taxes |
|---|---|---|---|---|---|
Building Complex Information
Mortgage Calculator
%
20.0% | $119,800
30 Years
The displayed rates are provided as guidance only, are not guaranteed, and are not to be considered an approval of credit. Approval will be based solely on your personal situation. You are encouraged to speak with a Mortgage Professional for the most accurate information and to determine your eligibility.
Nearby Schools
| School Name | Address | Details |
|---|---|---|




