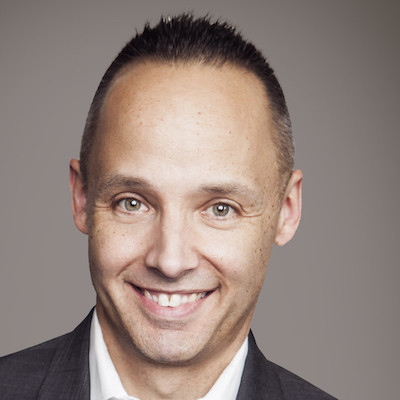Property Photos
/dvvjkgh94f2v6.cloudfront.net/8ab08887/263089841/83dcefb7.jpeg)
Photo 1 of 19
/dvvjkgh94f2v6.cloudfront.net/8ab08887/263089841/1ad5be0d.jpeg)
Photo 2 of 19
/dvvjkgh94f2v6.cloudfront.net/8ab08887/263089841/6dd28e9b.jpeg)
Photo 3 of 19
/dvvjkgh94f2v6.cloudfront.net/8ab08887/263089841/f3b61b38.jpeg)
Photo 4 of 19
/dvvjkgh94f2v6.cloudfront.net/8ab08887/263089841/84b12bae.jpeg)
Photo 5 of 19
/dvvjkgh94f2v6.cloudfront.net/8ab08887/263089841/1db87a14.jpeg)
Photo 6 of 19
/dvvjkgh94f2v6.cloudfront.net/8ab08887/263089841/6abf4a82.jpeg)
Photo 7 of 19
/dvvjkgh94f2v6.cloudfront.net/8ab08887/263089841/fa005713.jpeg)
Photo 8 of 19
/dvvjkgh94f2v6.cloudfront.net/8ab08887/263089841/8d076785.jpeg)
Photo 9 of 19
/dvvjkgh94f2v6.cloudfront.net/8ab08887/263089841/a15d25e1.jpeg)
Photo 10 of 19
/dvvjkgh94f2v6.cloudfront.net/8ab08887/263089841/d65a1577.jpeg)
Photo 11 of 19
/dvvjkgh94f2v6.cloudfront.net/8ab08887/263089841/4f5344cd.jpeg)
Photo 12 of 19
/dvvjkgh94f2v6.cloudfront.net/8ab08887/263089841/3854745b.jpeg)
Photo 13 of 19
/dvvjkgh94f2v6.cloudfront.net/8ab08887/263089841/a630e1f8.jpeg)
Photo 14 of 19
/dvvjkgh94f2v6.cloudfront.net/8ab08887/263089841/d137d16e.jpeg)
Photo 15 of 19
/dvvjkgh94f2v6.cloudfront.net/8ab08887/263089841/483e80d4.jpeg)
Photo 16 of 19
/dvvjkgh94f2v6.cloudfront.net/8ab08887/263089841/3f39b042.jpeg)
Photo 17 of 19
/dvvjkgh94f2v6.cloudfront.net/8ab08887/263089841/af86add3.jpeg)
Photo 18 of 19
/dvvjkgh94f2v6.cloudfront.net/8ab08887/263089841/d8819d45.jpeg)
Photo 19 of 19
$1,749,000
For Sale
#101 5987 WILSON AVENUE, Burnaby, BC, V5H 0L7
3
beds
3
baths
1,534
sqft
3
beds
3
baths
1,534
sqft
#101 5987 WILSON AVENUE, Burnaby, BC, V5H 0L7
Estimated $6,725/mo.
Description
CENTRAL PARK HOUSE BY BOSA — This exceptional, modern end-unit townhouse features a bright and functional layout that welcomes abundant natural light and open views. Floor-to-ceiling windows capture breathtaking panoramic scenery, creating an elevated and refined living experience.Residents enjoy world-class, resort-inspired amenities, including a dramatic double-height heated indoor swimming pool, an elegant club lounge, and a professional fitness center spanning over 2,000 sq ft. A hotel-style grand entrance and full concierge service add both luxury and convenience to daily living.Ideally located within walking distance to Central Park, shopping, and the SkyTrain, this home seamlessly blends contemporary design with unbeatable location value. OPEN HOUSE: Nov 22nd/23rd, Sat/Sun at 2-4PM
Property Details
| Property Type | Townhouse |
| Bedrooms | 3 |
| Bathrooms | 3 |
Asking Price | $1,749,000 |
| Maintenance Fee | $839.96 |
Floor Area Price per SqFt Maint. Fee per SqFt | 1,534 sqft $1,140 $0.55 |
| Age | Newly Built |
| Ownership Interest | Freehold Strata |
| PID | 032-530-269 |
| Seller's Agent | Oakwyn Realty Ltd. |
Features & Amenities
| ✓ Storage | ✓ Central Air |
| ✓ Common Walls: End Unit | ✓ Amenities Included: Exercise Centre, Sauna/Steam Room, Concierge, Caretaker, Trash, Maintenance Grounds, Gas, Hot Water, Management, Recreation Facilities, Snow Removal |
Room Information
Pricing Estimate
Powered byMLS® Pricing History
Assessment History
| Year | Total | Land | Impr. | YoY Change | Taxes |
|---|---|---|---|---|---|
Building Complex Information
Mortgage Calculator
%
20.0% | $349,800
30 Years
The displayed rates are provided as guidance only, are not guaranteed, and are not to be considered an approval of credit. Approval will be based solely on your personal situation. You are encouraged to speak with a Mortgage Professional for the most accurate information and to determine your eligibility.
Nearby Schools
| School Name | Address | Details |
|---|---|---|




