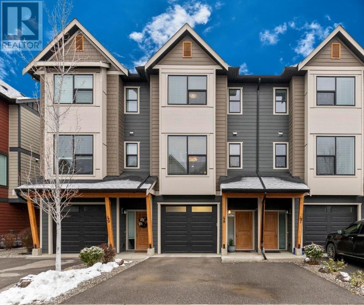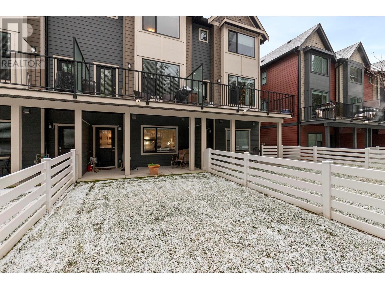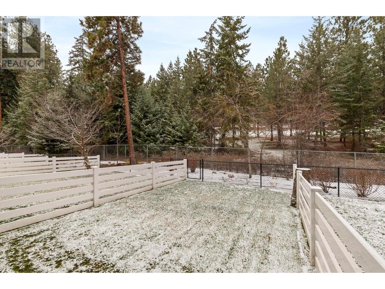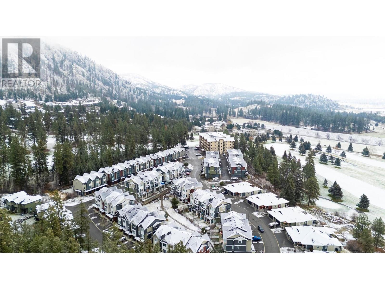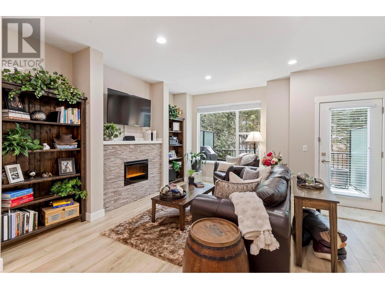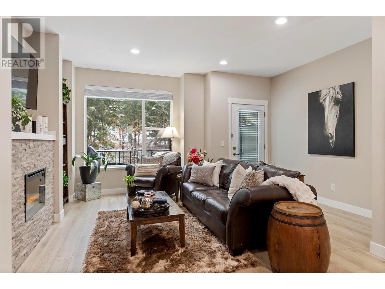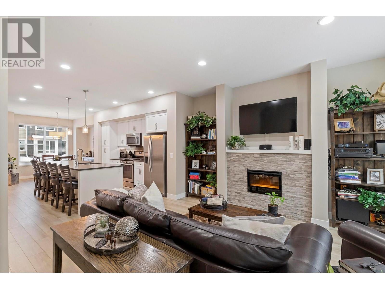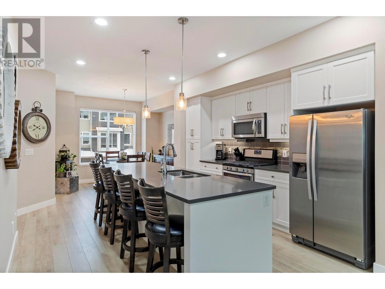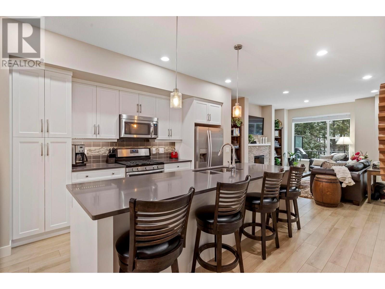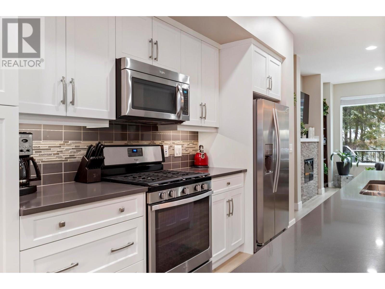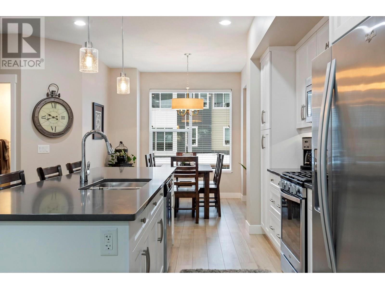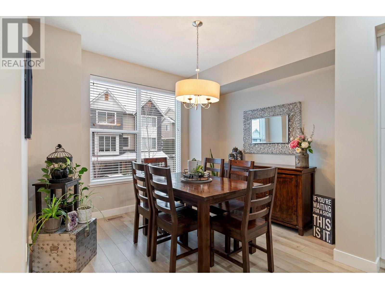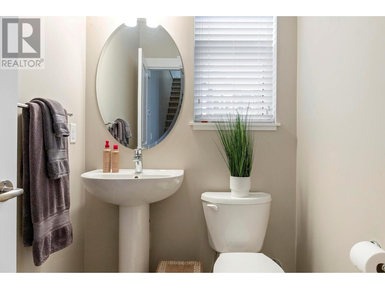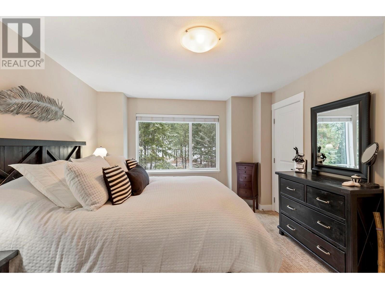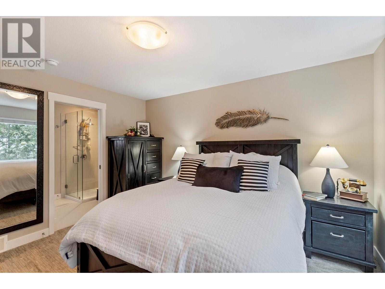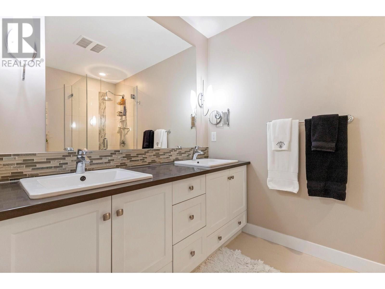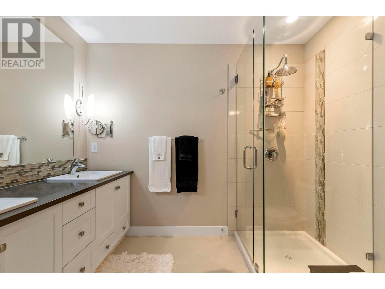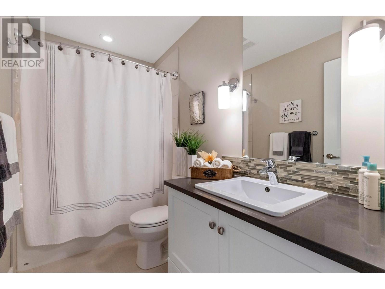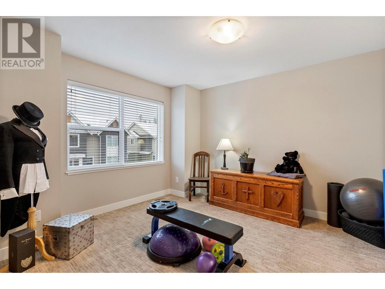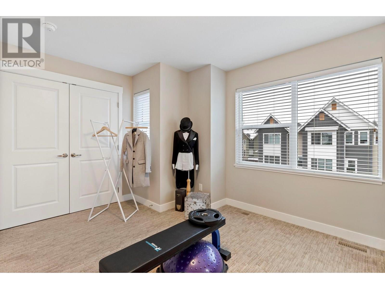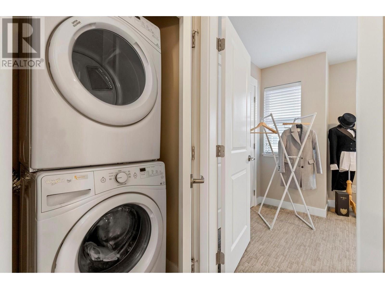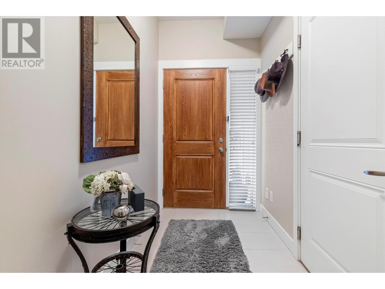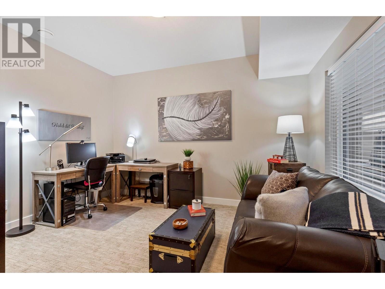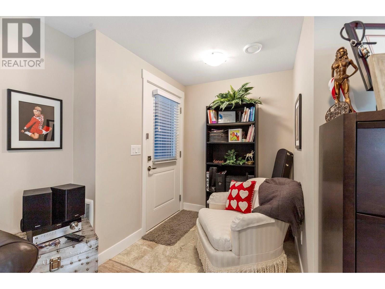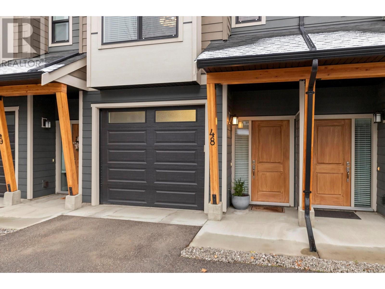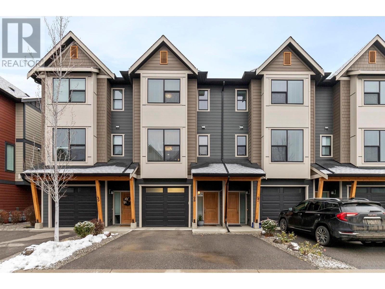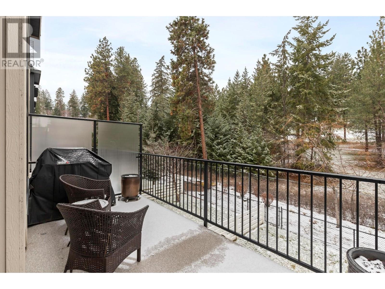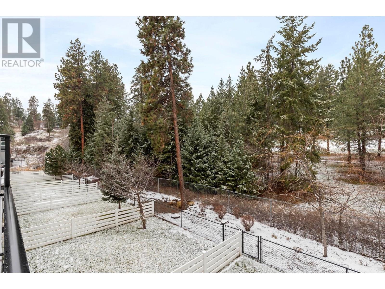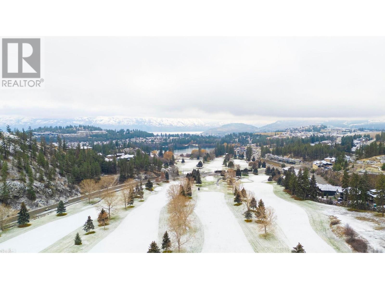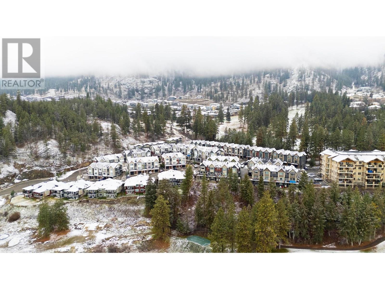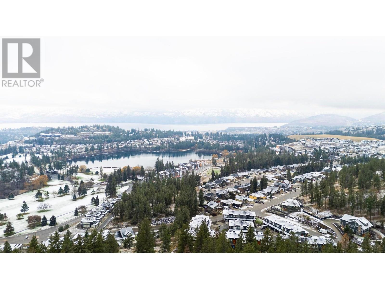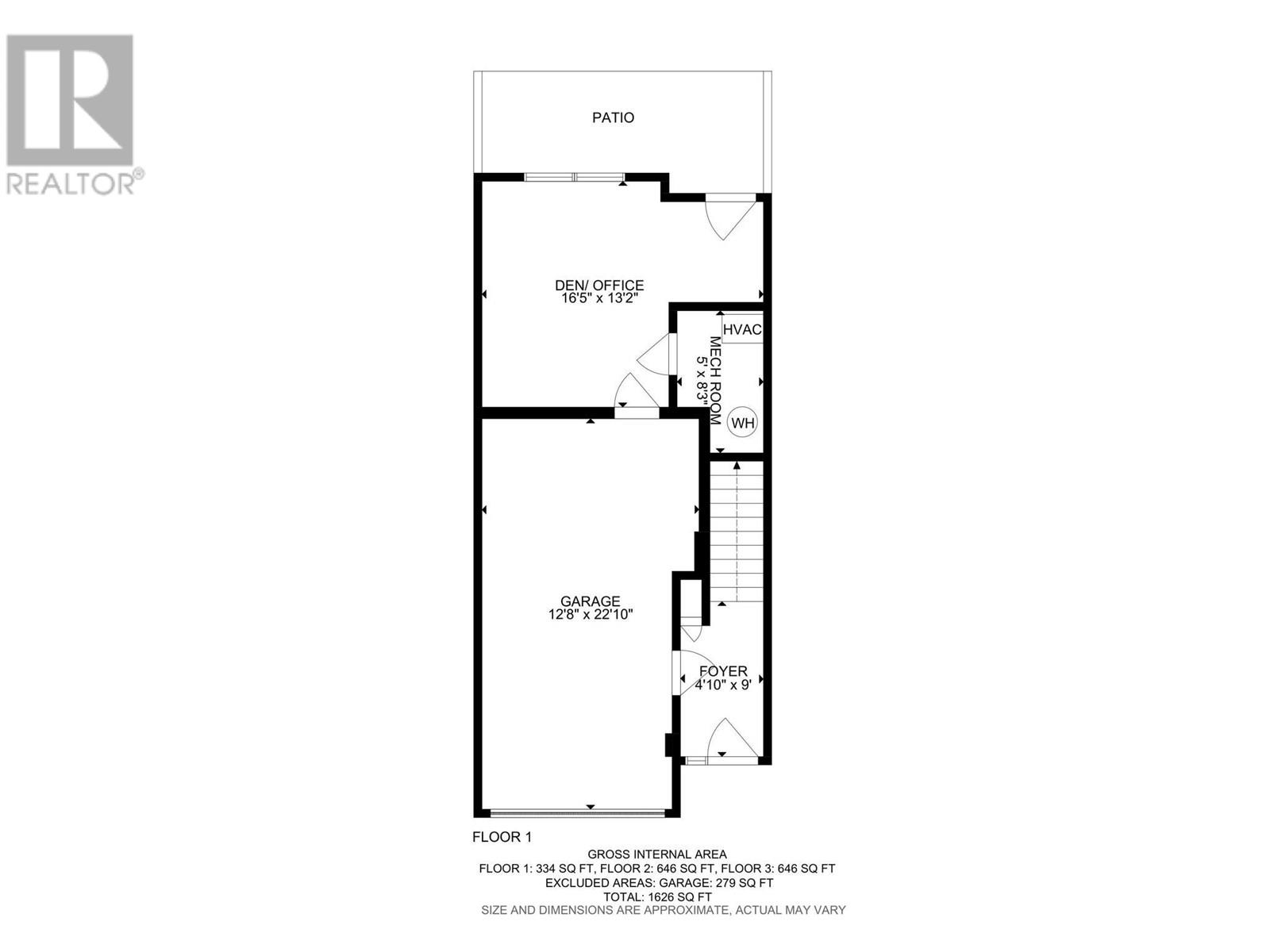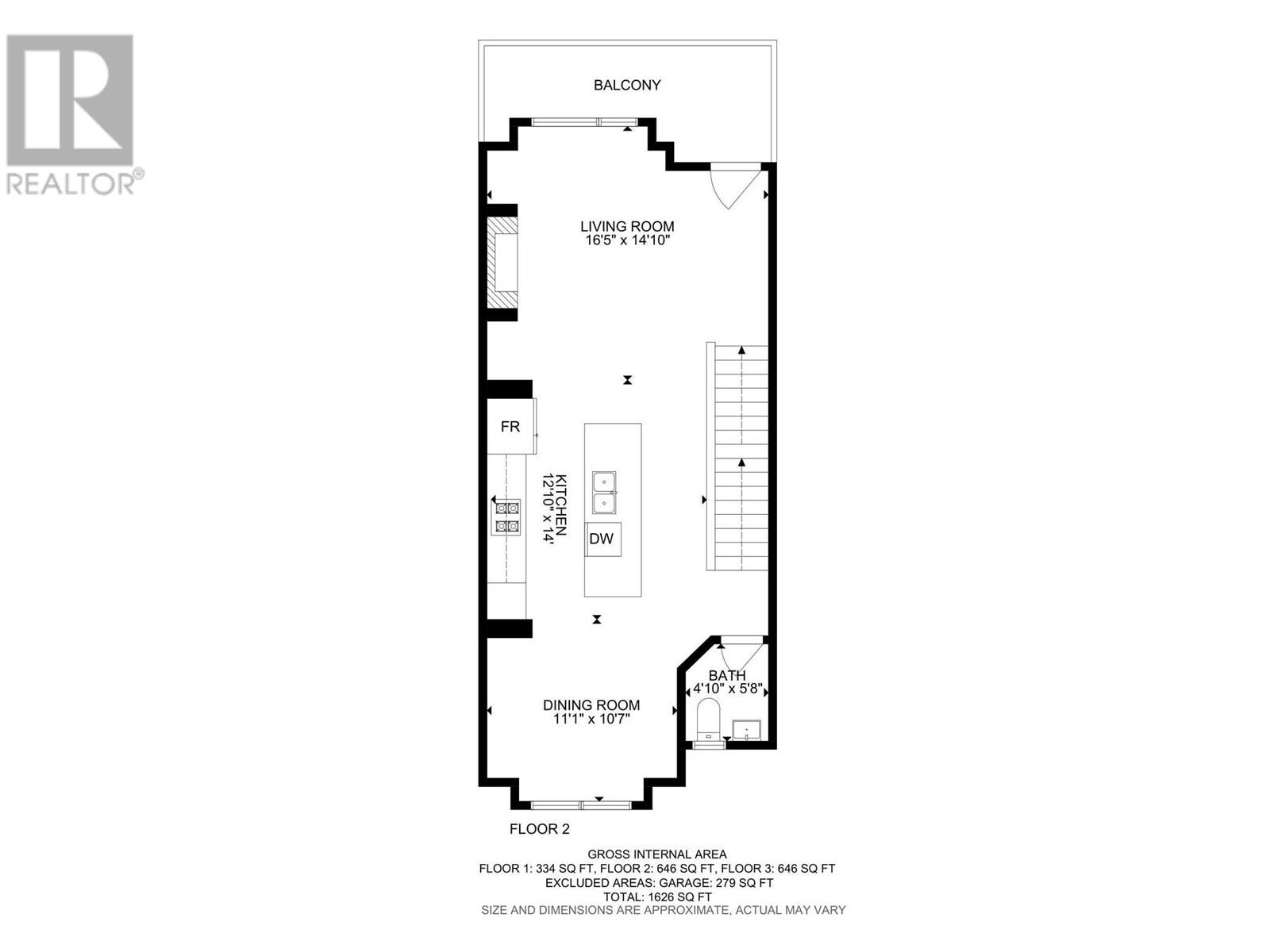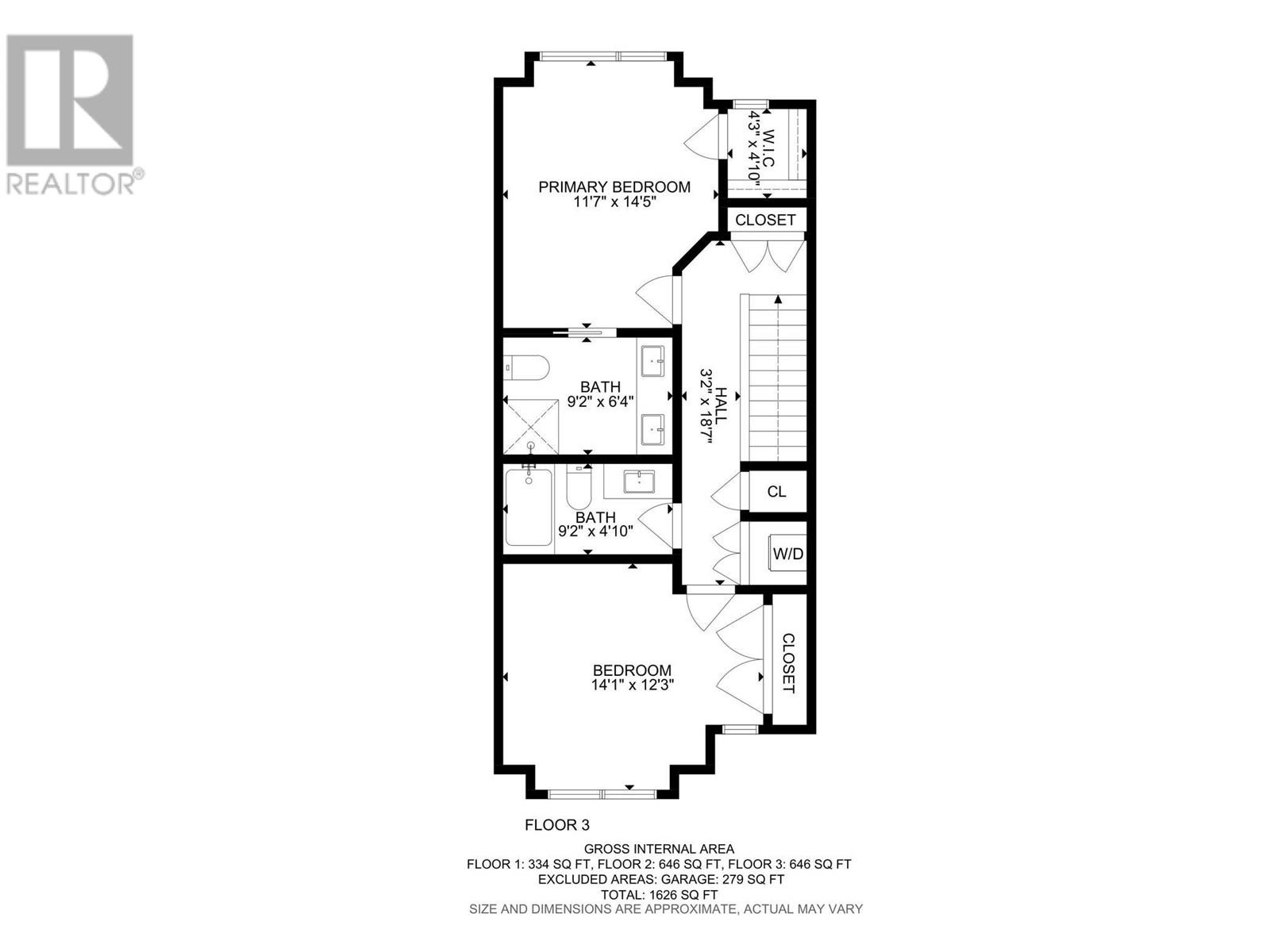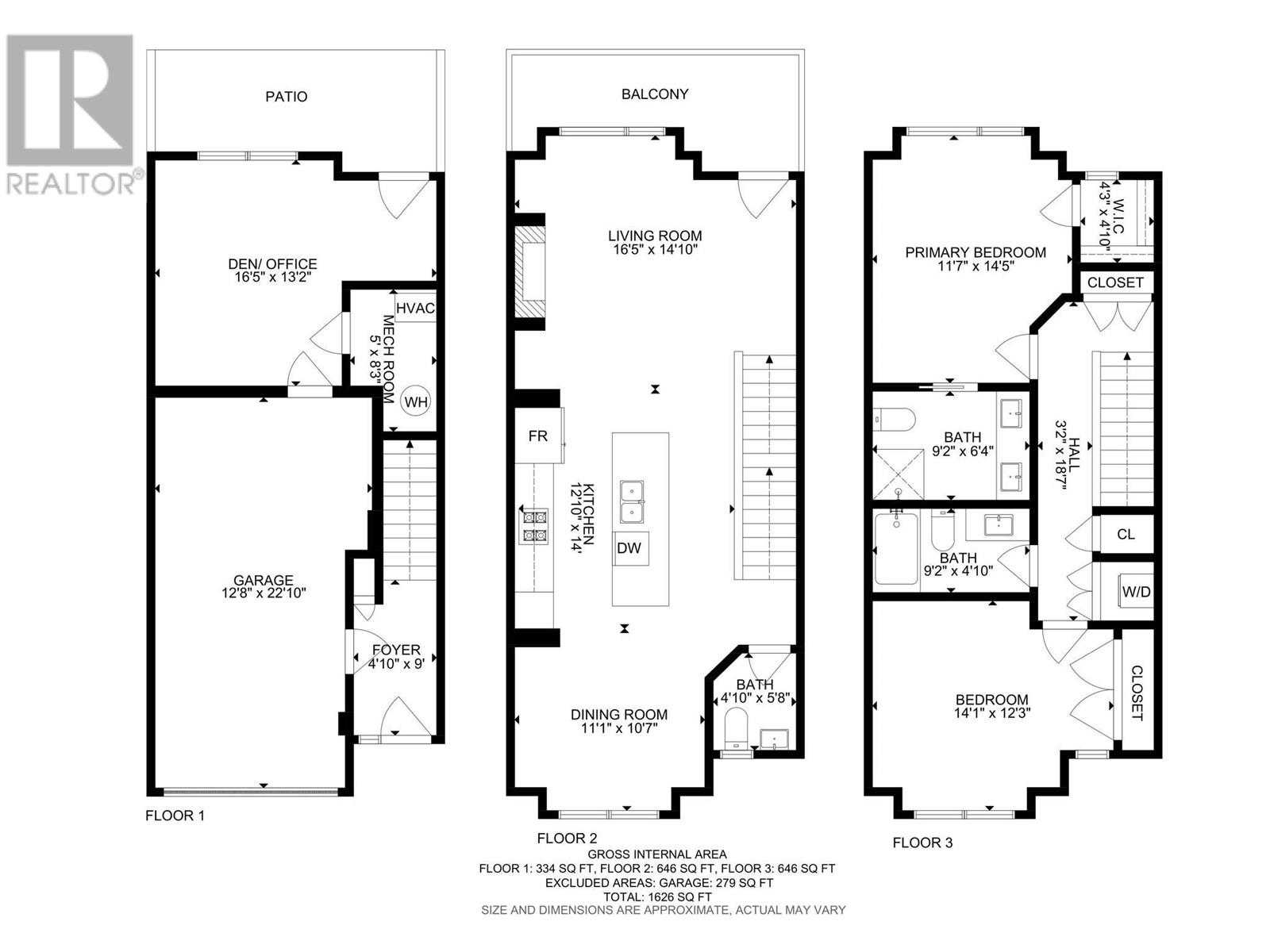#48 2490 Tuscany Drive, West Kelowna, BC
#48 2490 Tuscany Drive, West Kelowna, BC
Kelowna & Area | Shannon Lake - 10355075
Description
Discover this beautifully maintained 3-bedroom, 2.5-bathroom townhome in the family-friendly ERA community. Tucked in one of the most private and peaceful locations in the complex with minimal traffic, this home backs onto the tranquil Shannon Lake Golf Course, surrounded by forest and trees. The main floor features an open-concept layout with a bright, modern kitchen boasting a large quartz island, stainless steel appliances, a gas range, and sleek white cabinetry. The cozy living room, with a stone fireplace and large windows, offers stunning views of the golf course and natural surroundings. The primary suite is a serene retreat with a walk-in closet and a spacious ensuite featuring dual vanities. A versatile downstairs third bedroom/flex room (no closet) provides easy access to the fenced backyard with a generously sized yard, perfect for relaxation, kids, or pets. This original-owner home showcases high-end builder upgrades like quartz countertops, soft-close cabinetry, built in vacuum, custom blinds, and ample parking. Pet-friendly with no size restrictions (2 dogs or 2 cats allowed), and located close to schools, trails, and parks, this townhome is a rare opportunity for peaceful living. Don’t miss your chance to own this meticulously cared-for gem! (id:60457)
Property Details
| Property Type | Row / Townhouse |
| Asking Price | $699,900 |
| Maintenance Fee | $309.59 |
| Listing Date | 2025-Jul-07 |
| Days on Market | 9 days |
| Size of House | 1,626 sqft |
| Price per House SqFt | $430 |
| Maint. Fee per SqFt | $0.19 |
| Age of House | 9 years (2016) |
| Property Taxes | $3,043 (undefined) |
| Ownership Interest | Condo/Strata |
| PID | 029-801-036 |
| Seller's Agent | Royal LePage Kelowna |
Login to view more details
| Storeys (Finished) | |
| Basement Info | |
| Floor Area (Finished) | |
| Renovations | |
| Roof | |
| Flooring | |
| Exterior Finish | |
| Foundation | |
| Fireplaces | |
| Heating | |
| Rules | |
| Outdoor Features | |
| Parking | |
| Utilities | |
| Water Supply | |
| Sewer | |
| Rear Yard | |
| Flood Plain | |
| Zoning |
Listing Details
| Asking Price | $699,900 |
| Listing Date | 2025-Jul-07 |
| MLS® Number | 10355075 |
| Primary Broker | Royal LePage Kelowna |
Features & Amenities
| ✓ View (Mountain view, View (panoramic)) | ✓ Private setting |
| ✓ Treed | ✓ Family Oriented |
| ✓ Pets Allowed With Restrictions | ✓ Rentals Allowed |
| ✓ Central air conditioning |
Room Information
Login to view Room Information
Mortgage Calculator
ESTIMATED PAYMENTS
$2,691
ESTIMATED PAYMENTS
$2,691

Borhan Farjoo
RTC - BORHAN FARJOO MORTGAGE SERVICES INC
Vancouver's trusted, award-winning mortgage matchmaker. Borhan is your go-to expert, always on your side. Let's turn your home ownership dream into reality with top lenders and tailored rates.
The displayed rates are provided as guidance only, are not guaranteed, and are not to be considered an approval of credit. Approval will be based solely on your personal situation. You are encouraged to speak with a Mortgage Professional for the most accurate information and to determine your eligibility.
Nearby Schools
| School Name | Address | Details |
|---|---|---|
