Property Photos
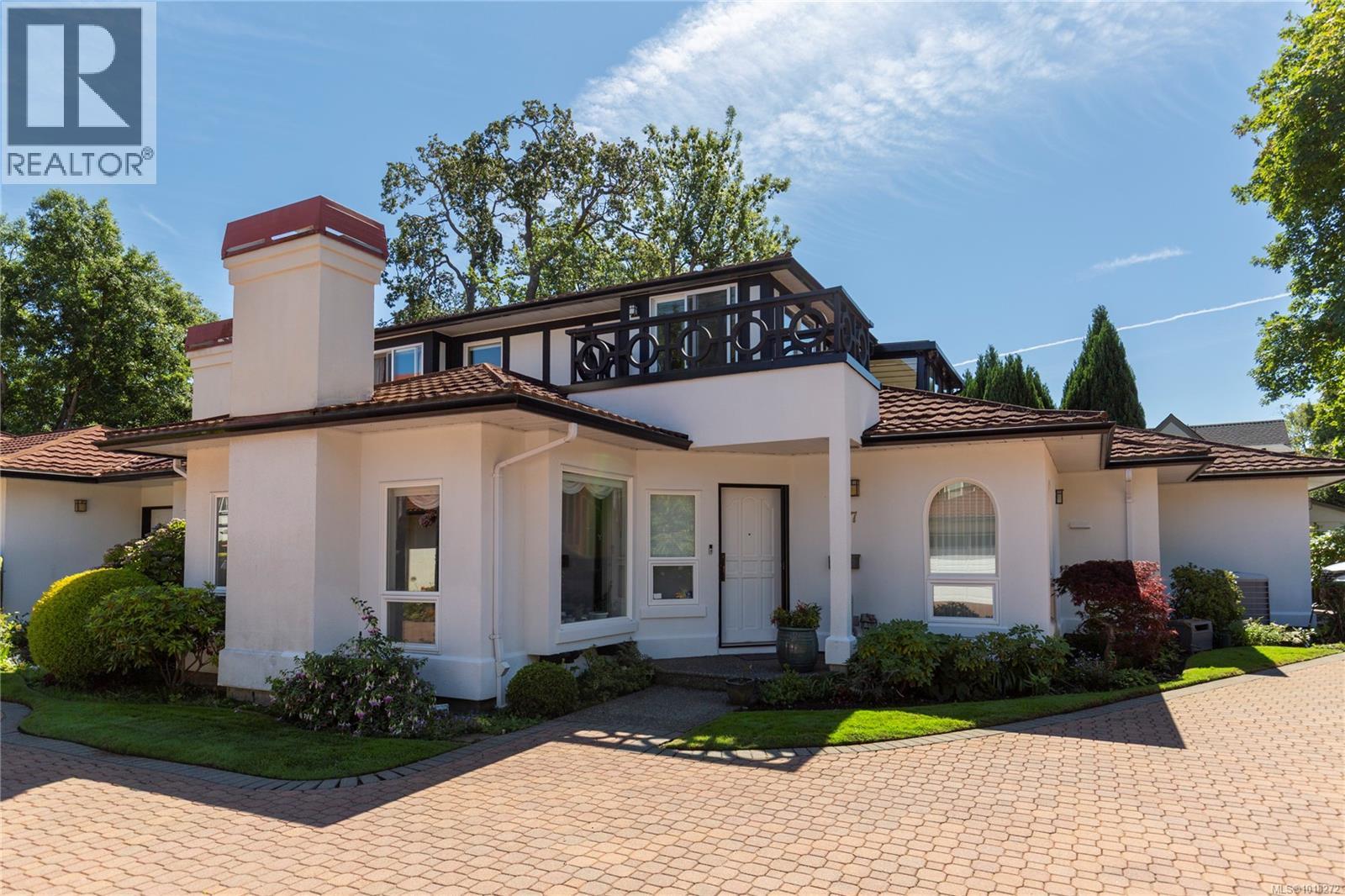
Photo 1 of 30
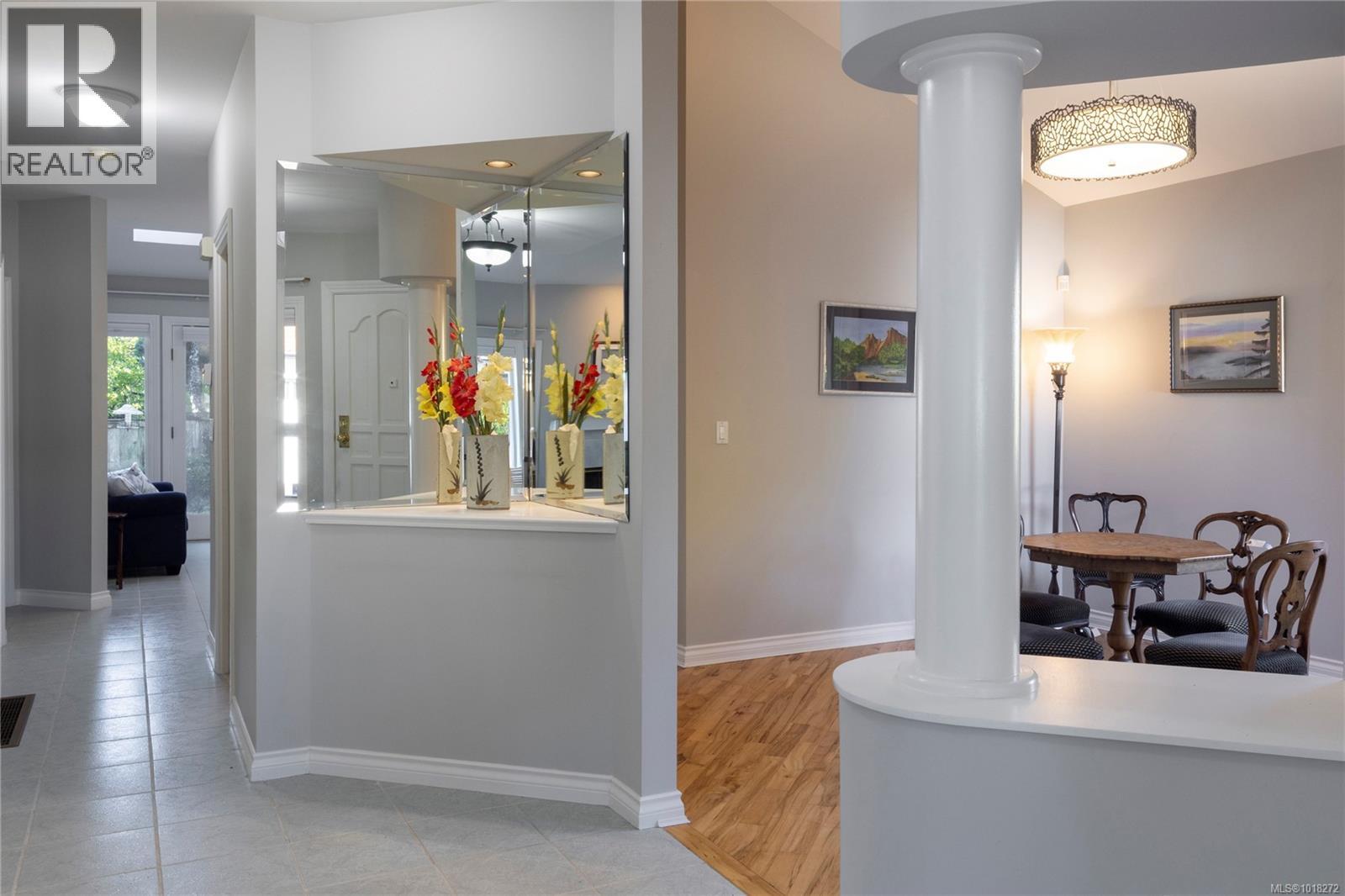
Photo 2 of 30
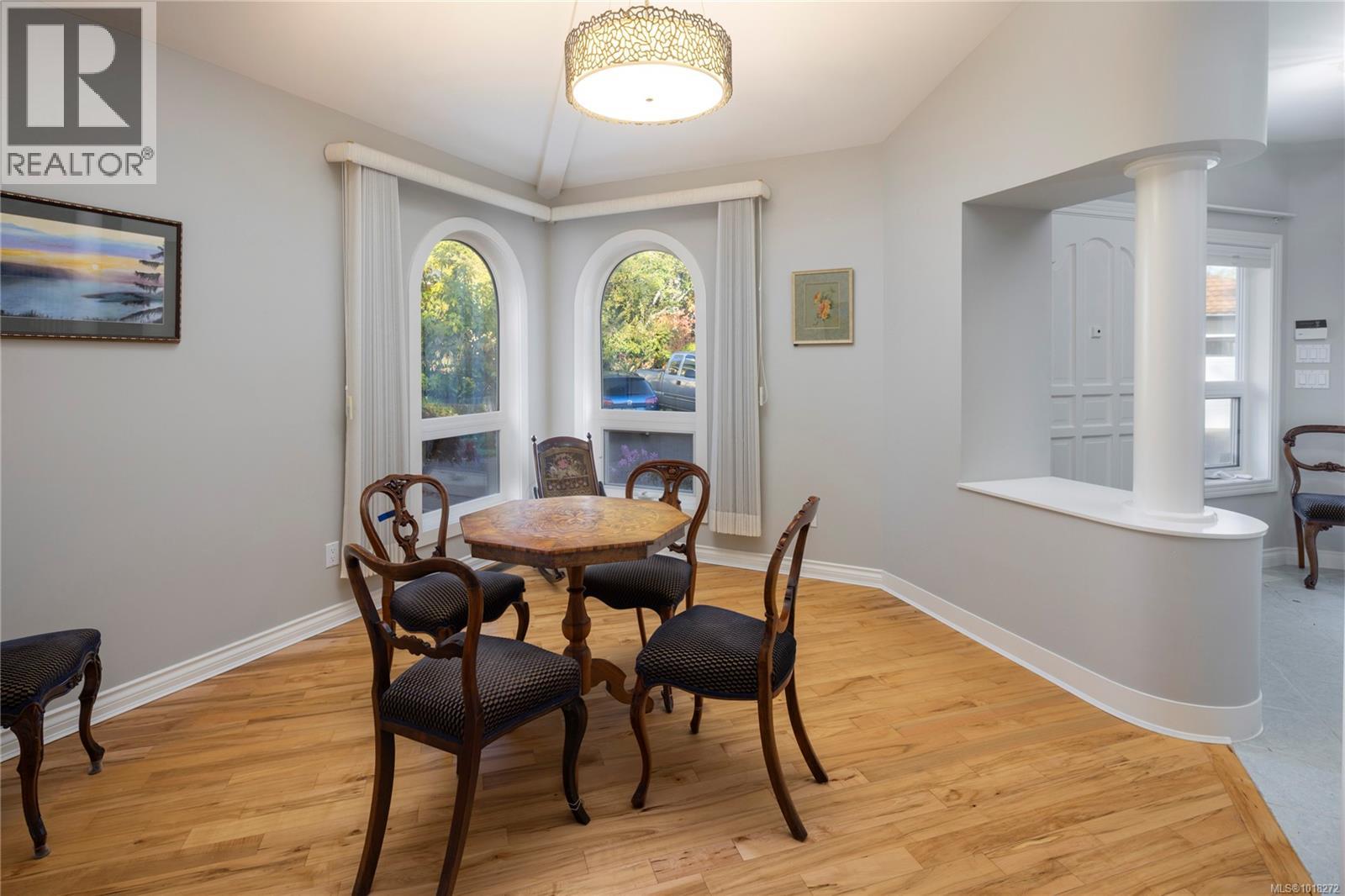
Photo 3 of 30
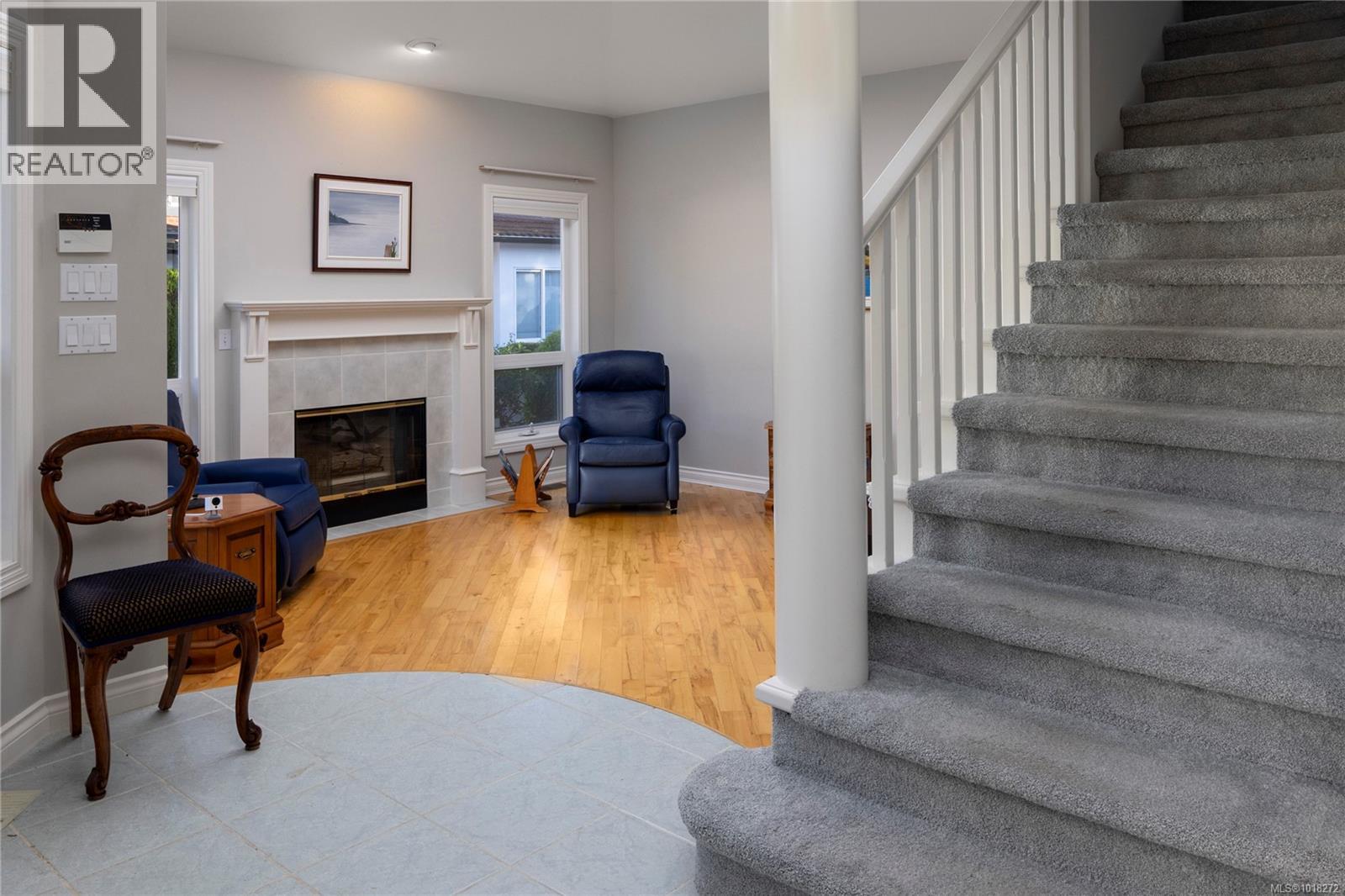
Photo 4 of 30
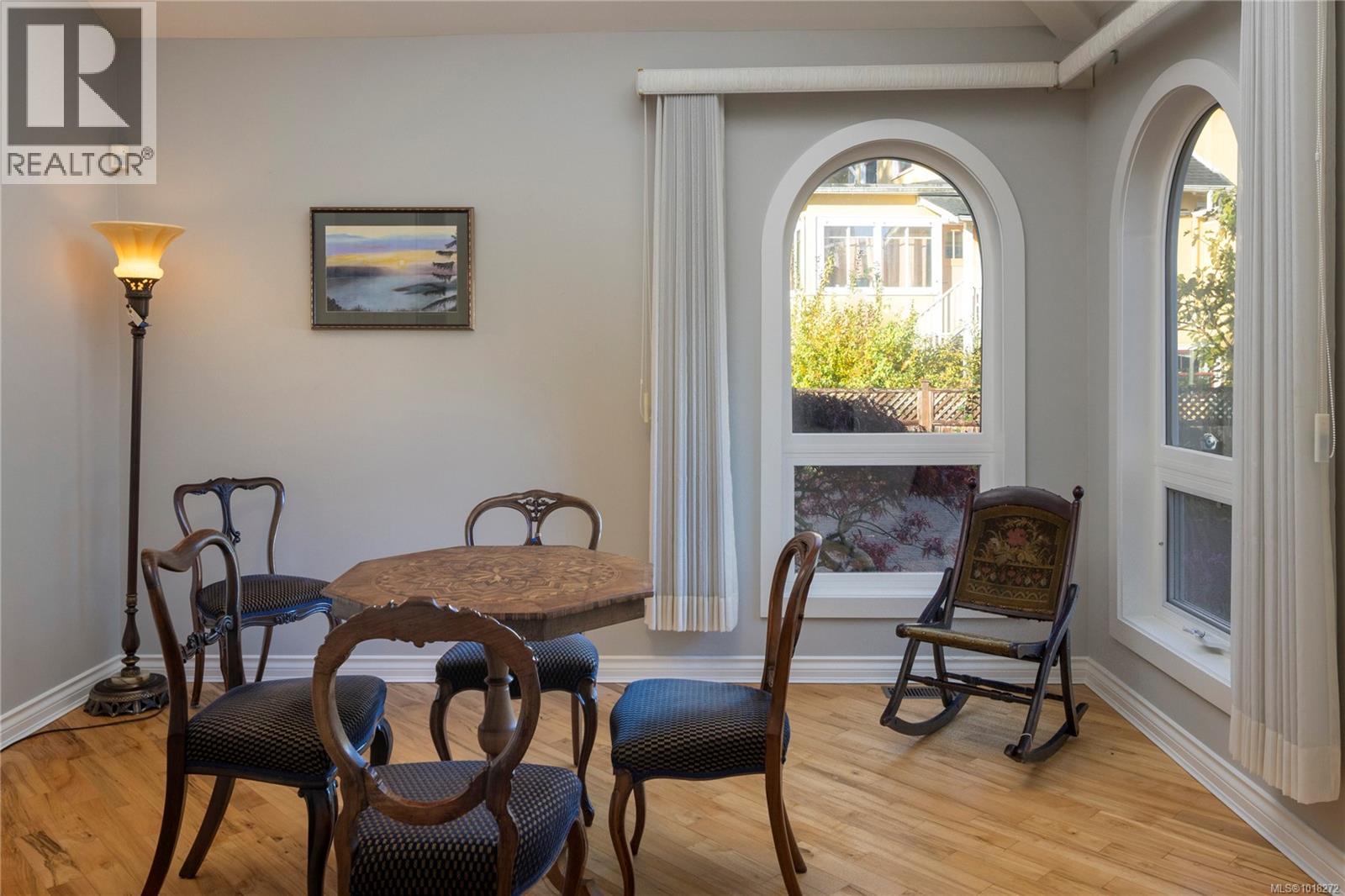
Photo 5 of 30
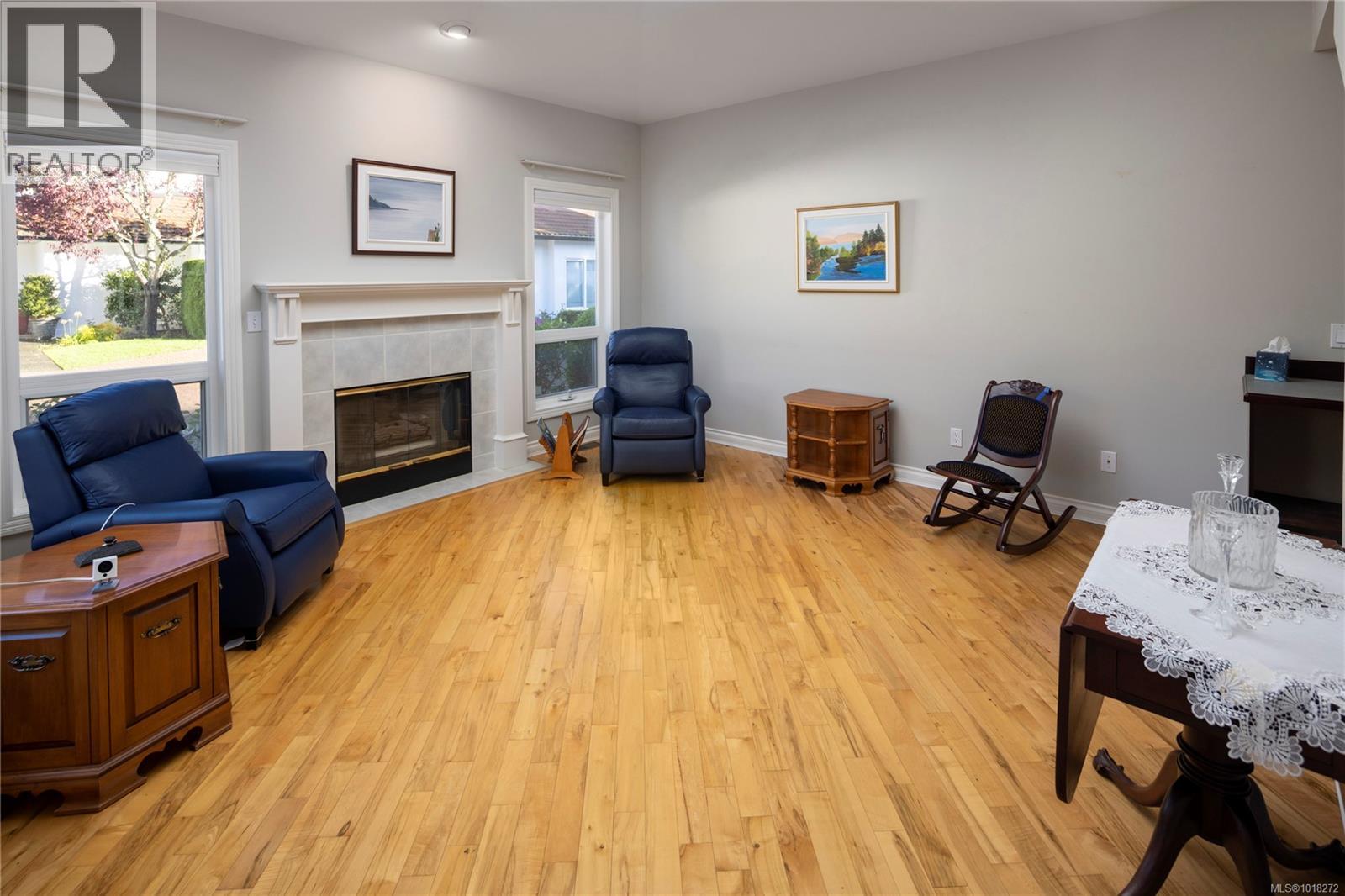
Photo 6 of 30
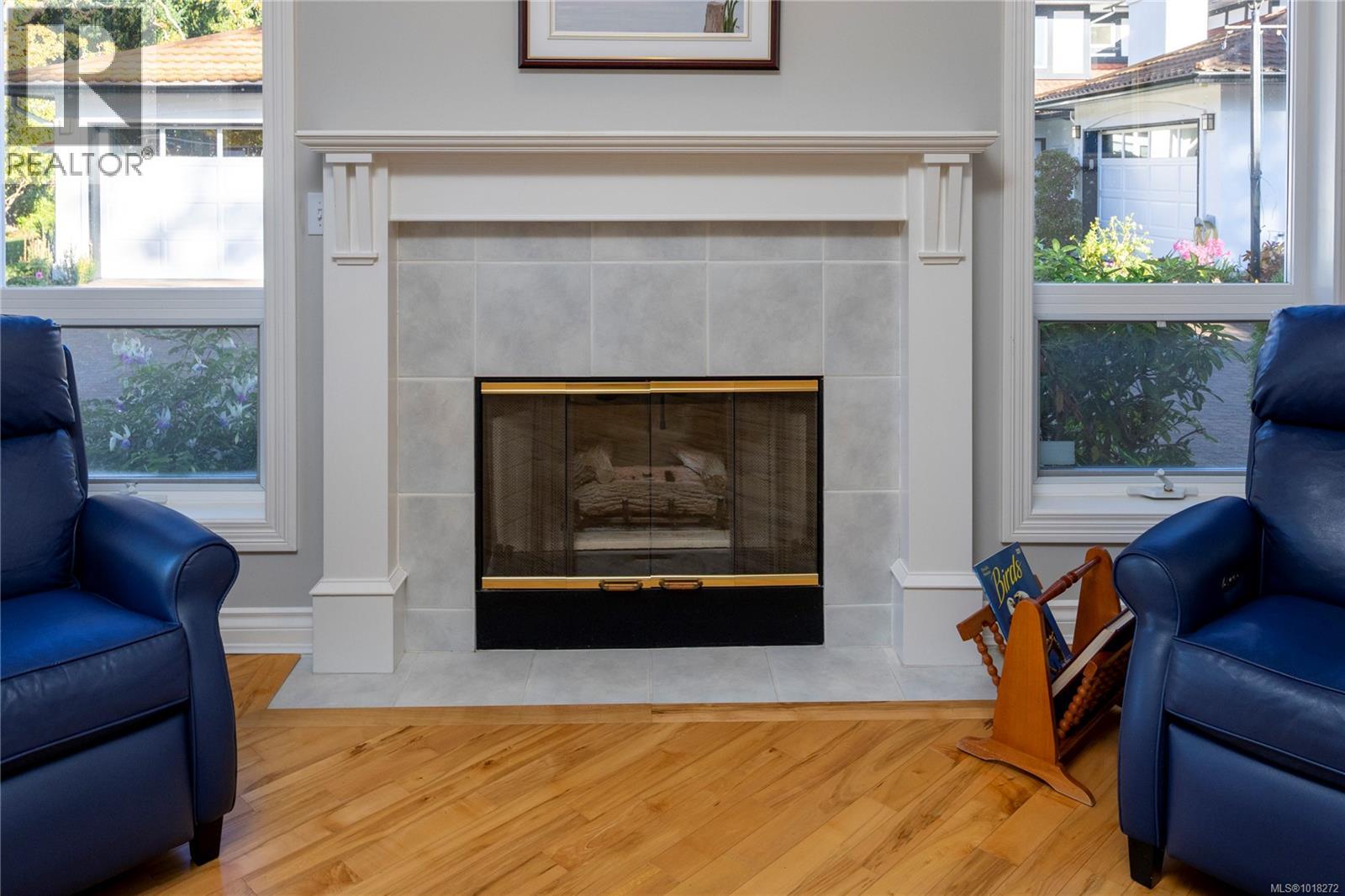
Photo 7 of 30
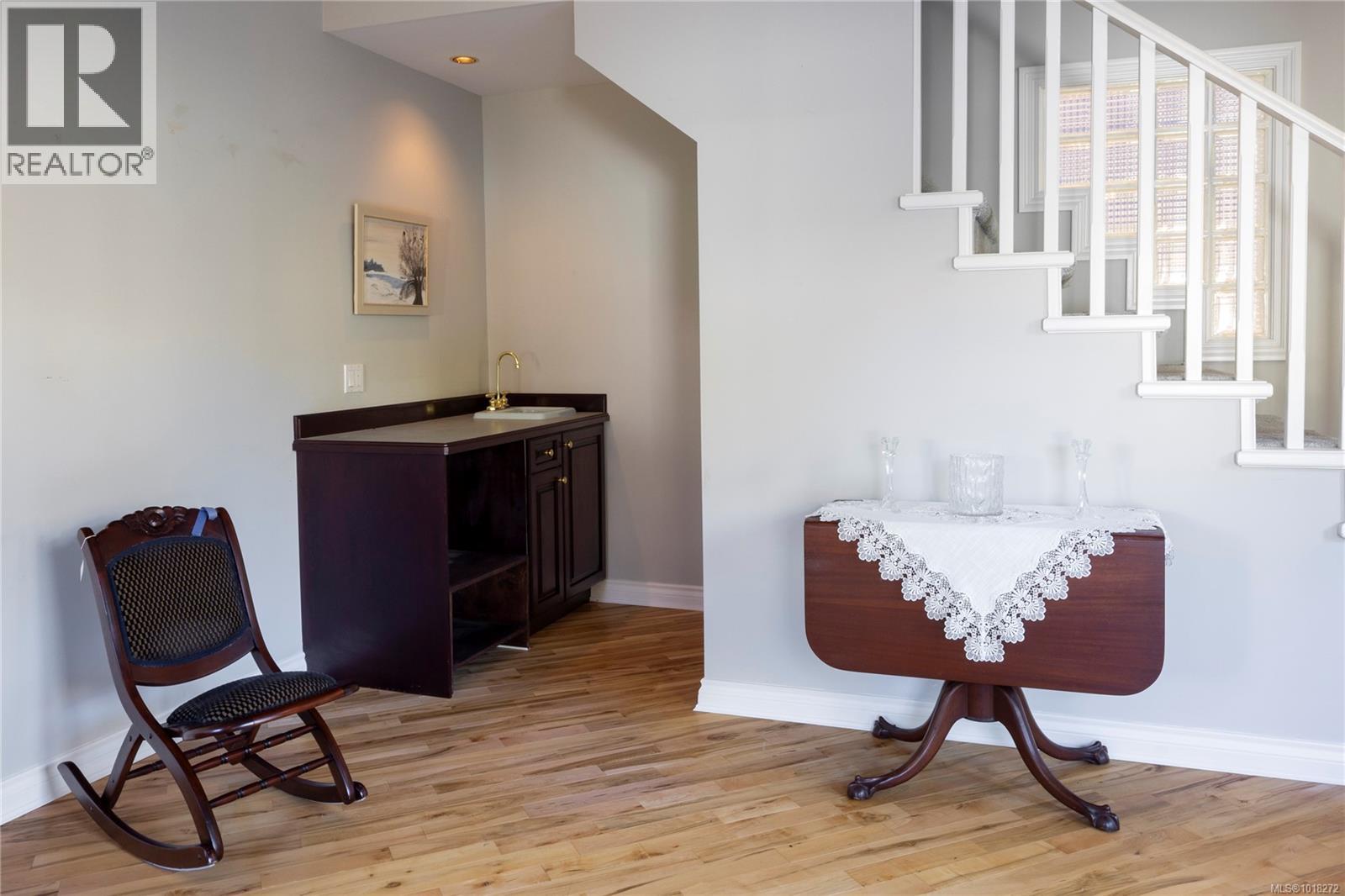
Photo 8 of 30
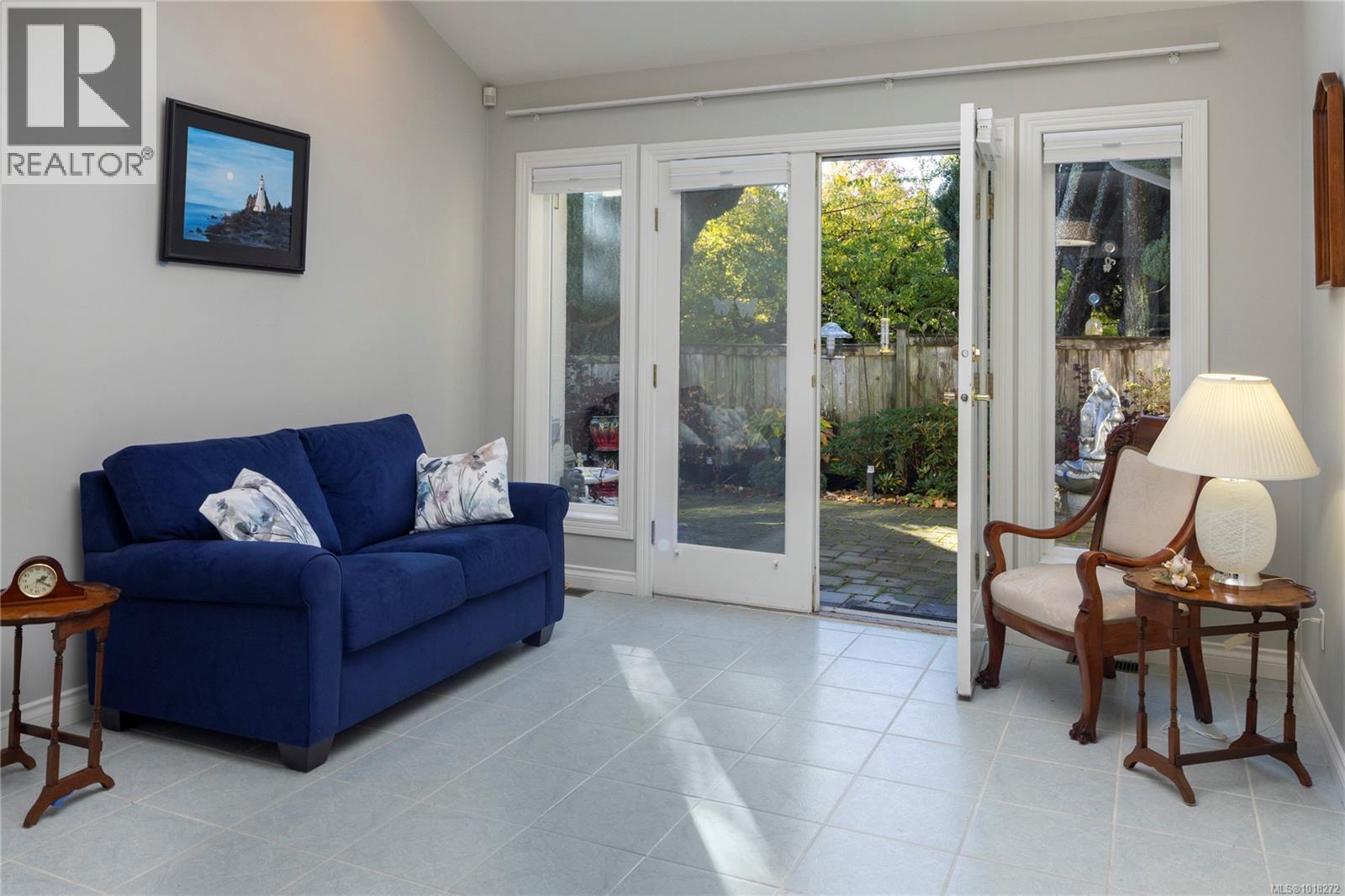
Photo 9 of 30
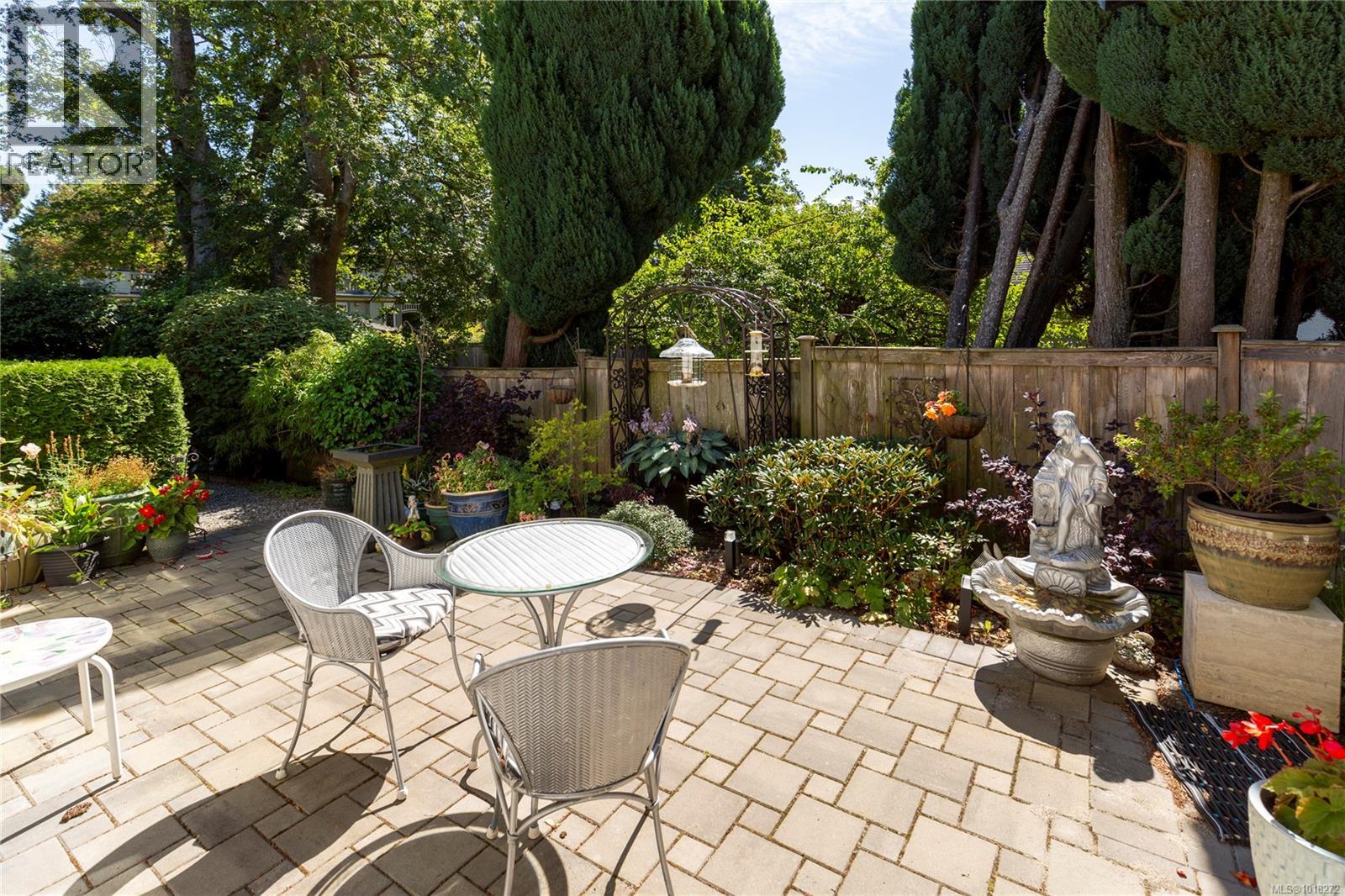
Photo 10 of 30
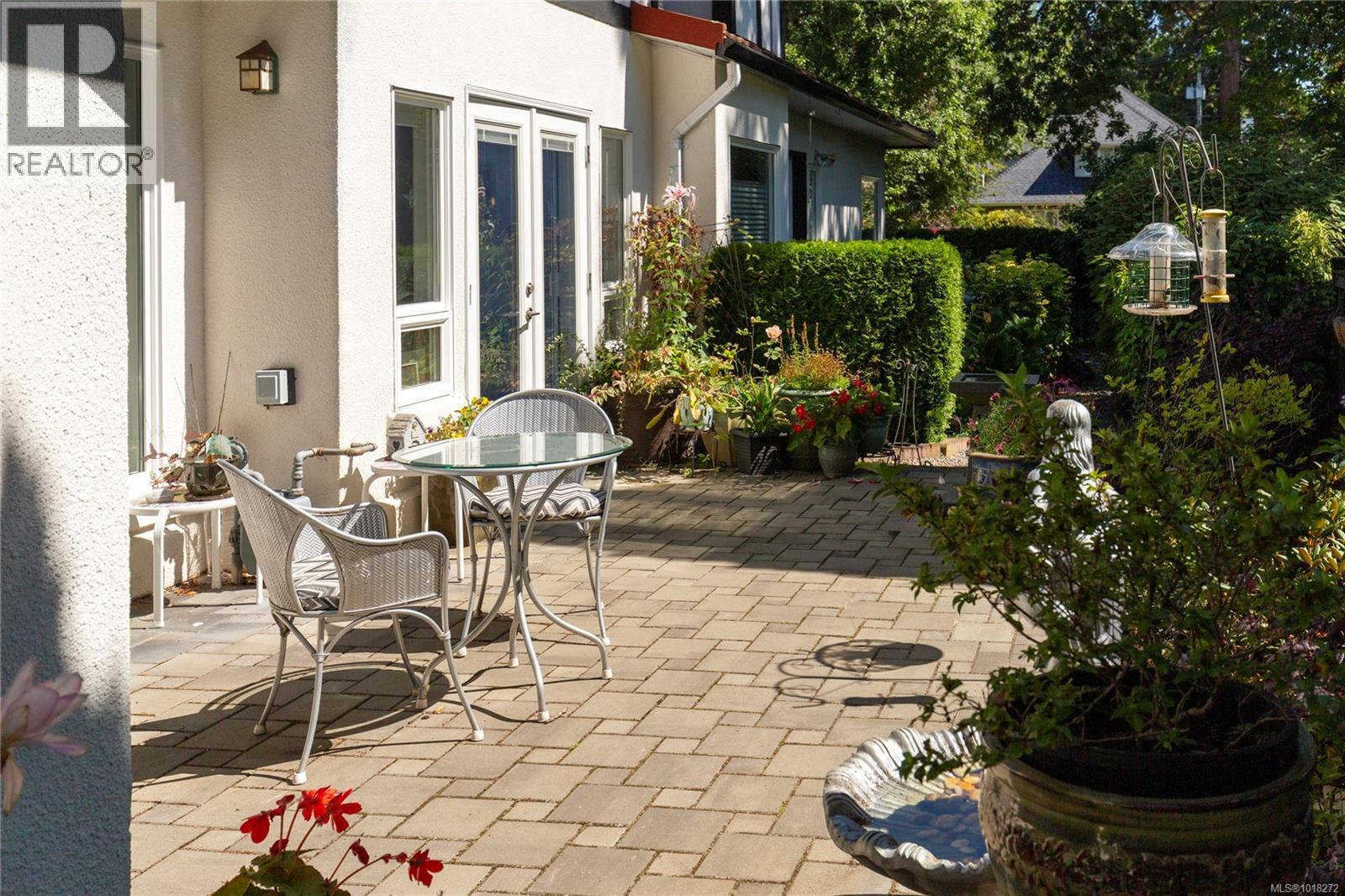
Photo 11 of 30
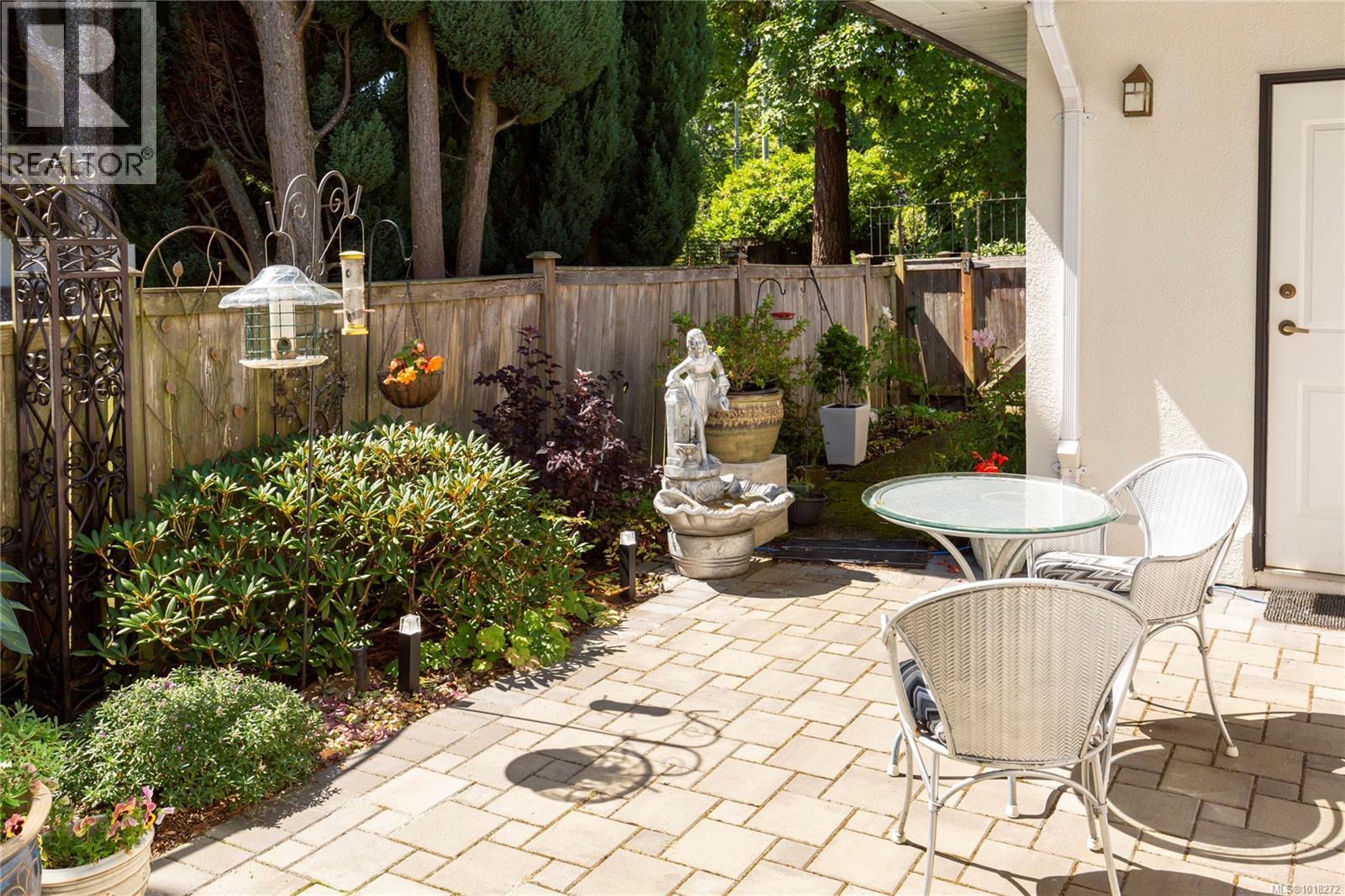
Photo 12 of 30
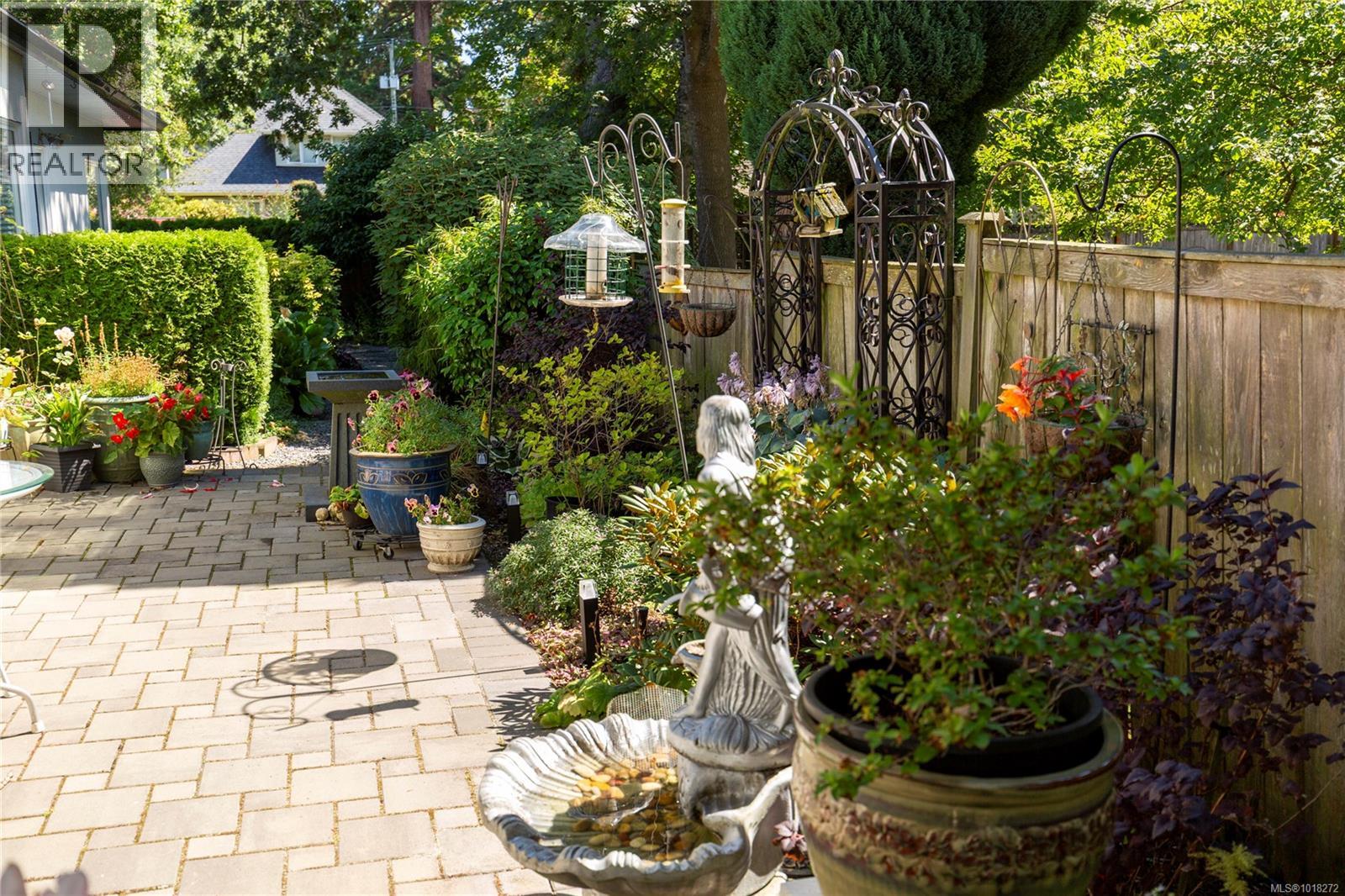
Photo 13 of 30
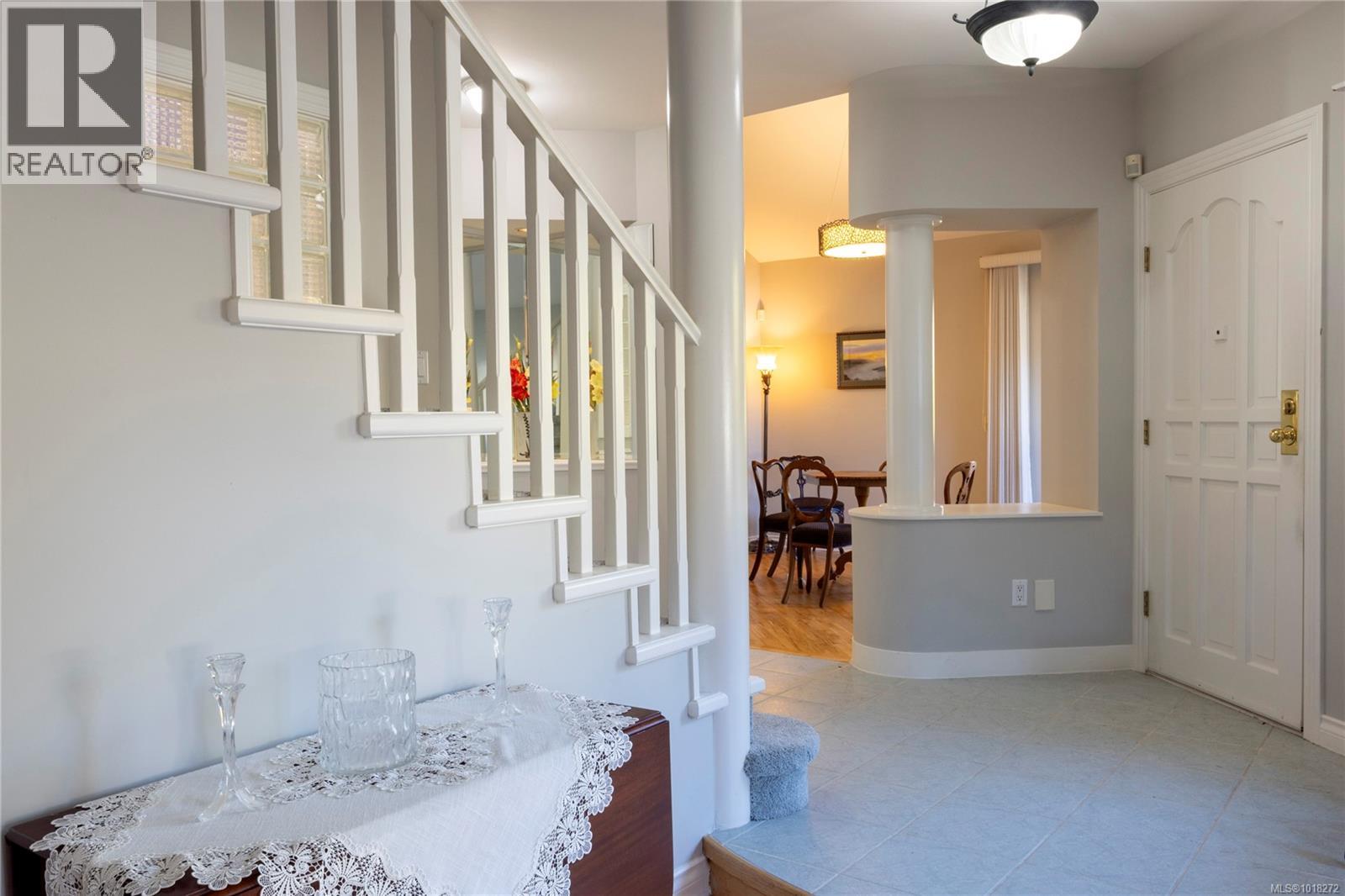
Photo 14 of 30
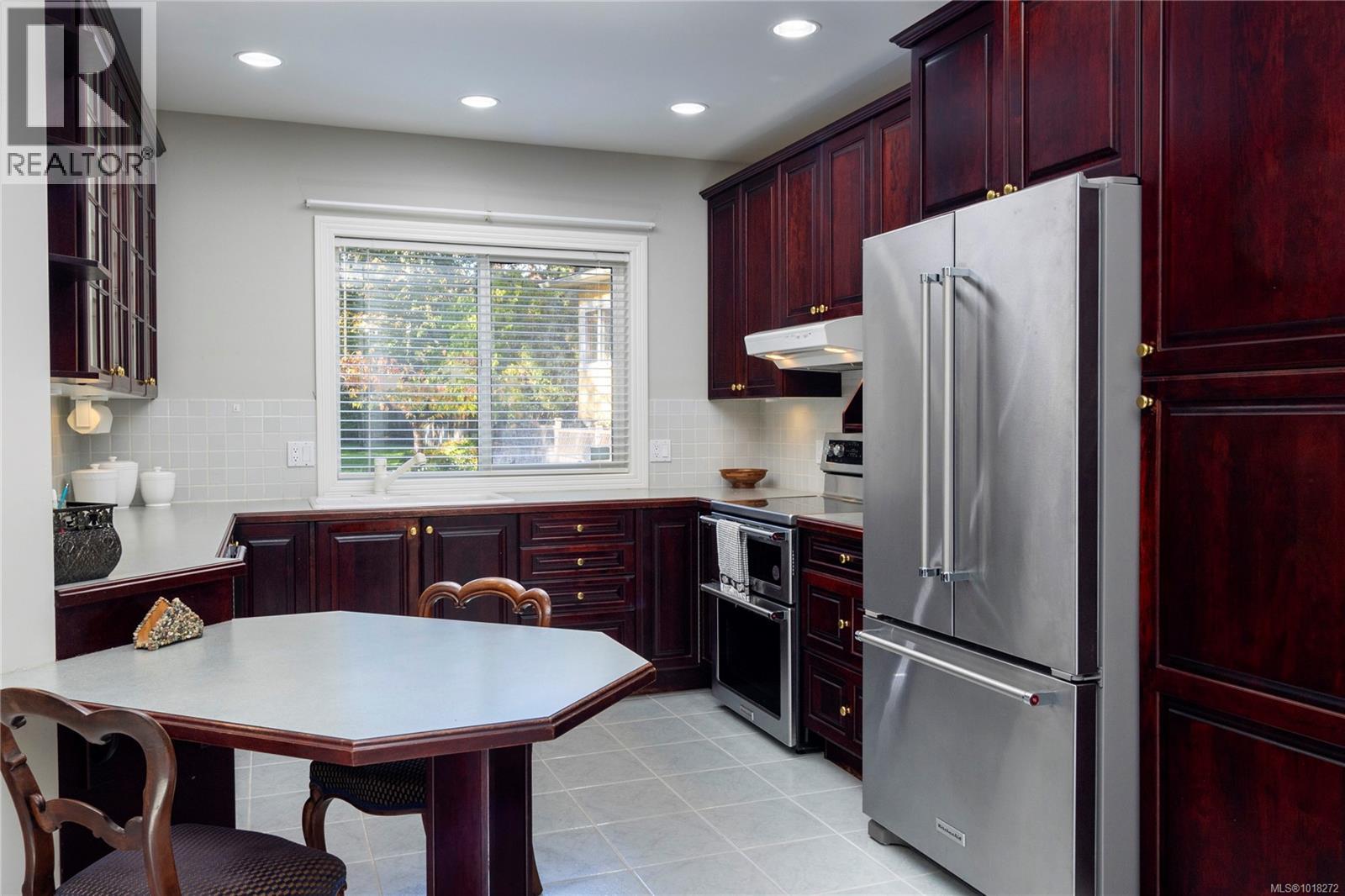
Photo 15 of 30
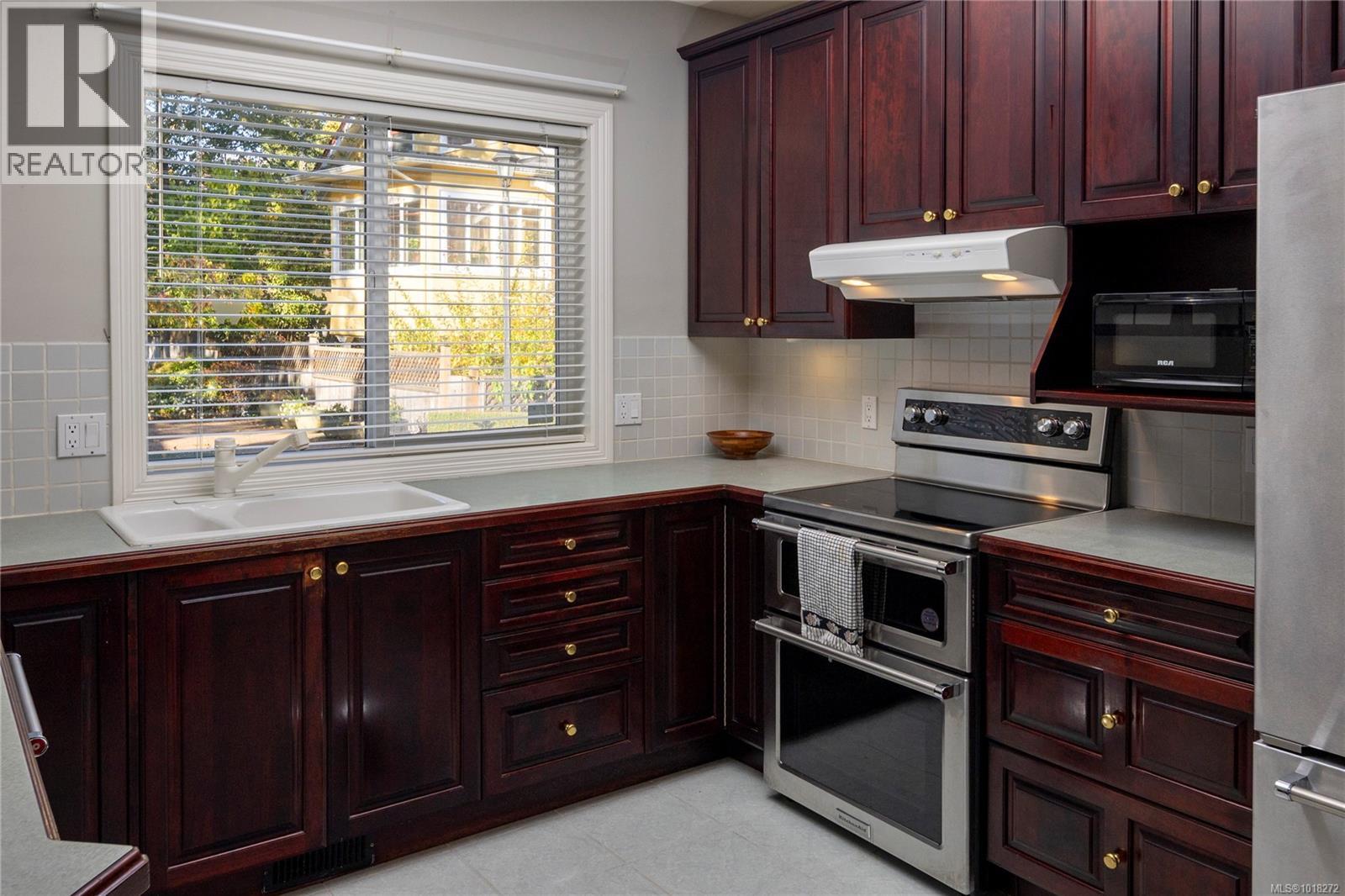
Photo 16 of 30
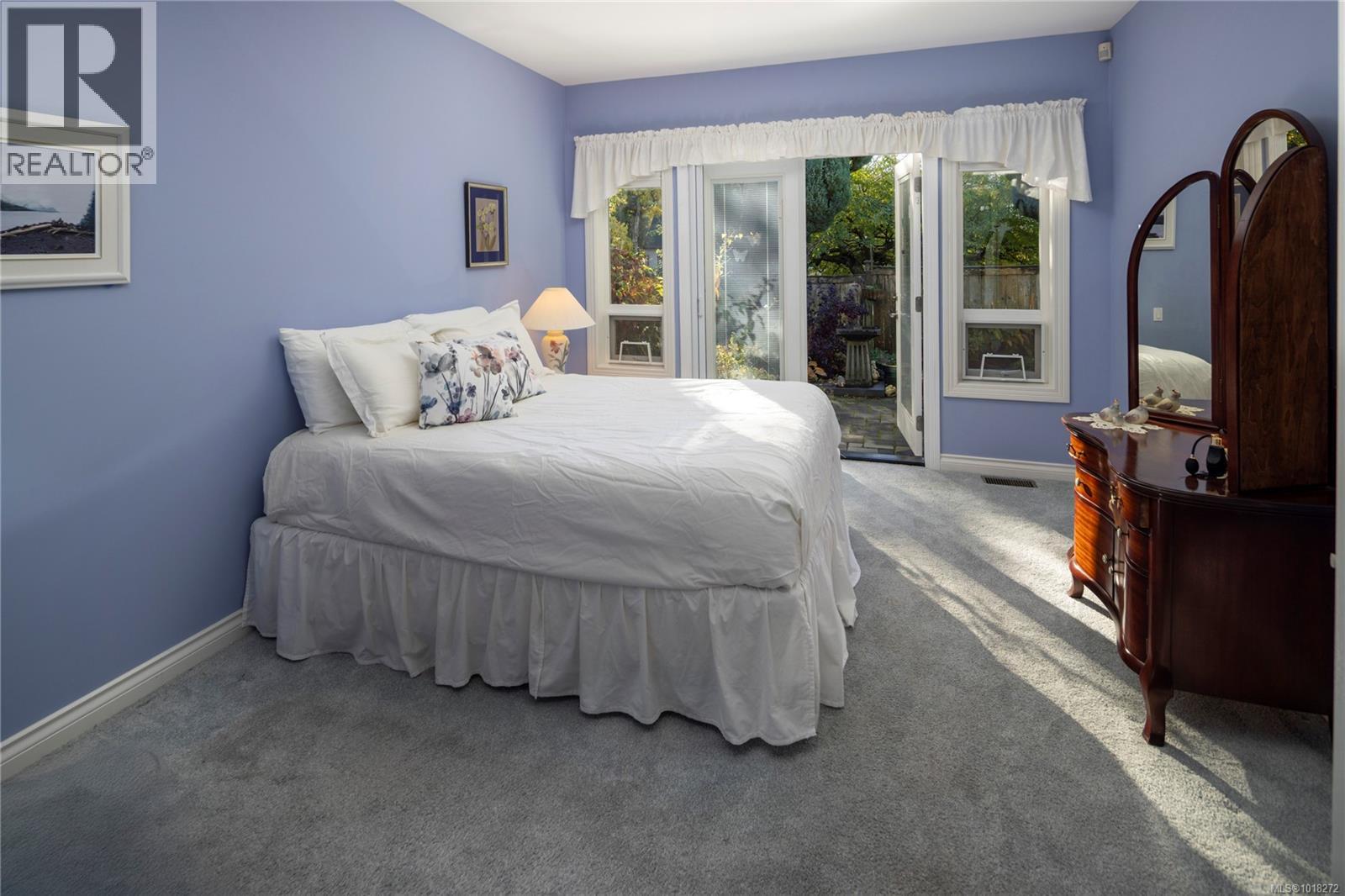
Photo 17 of 30
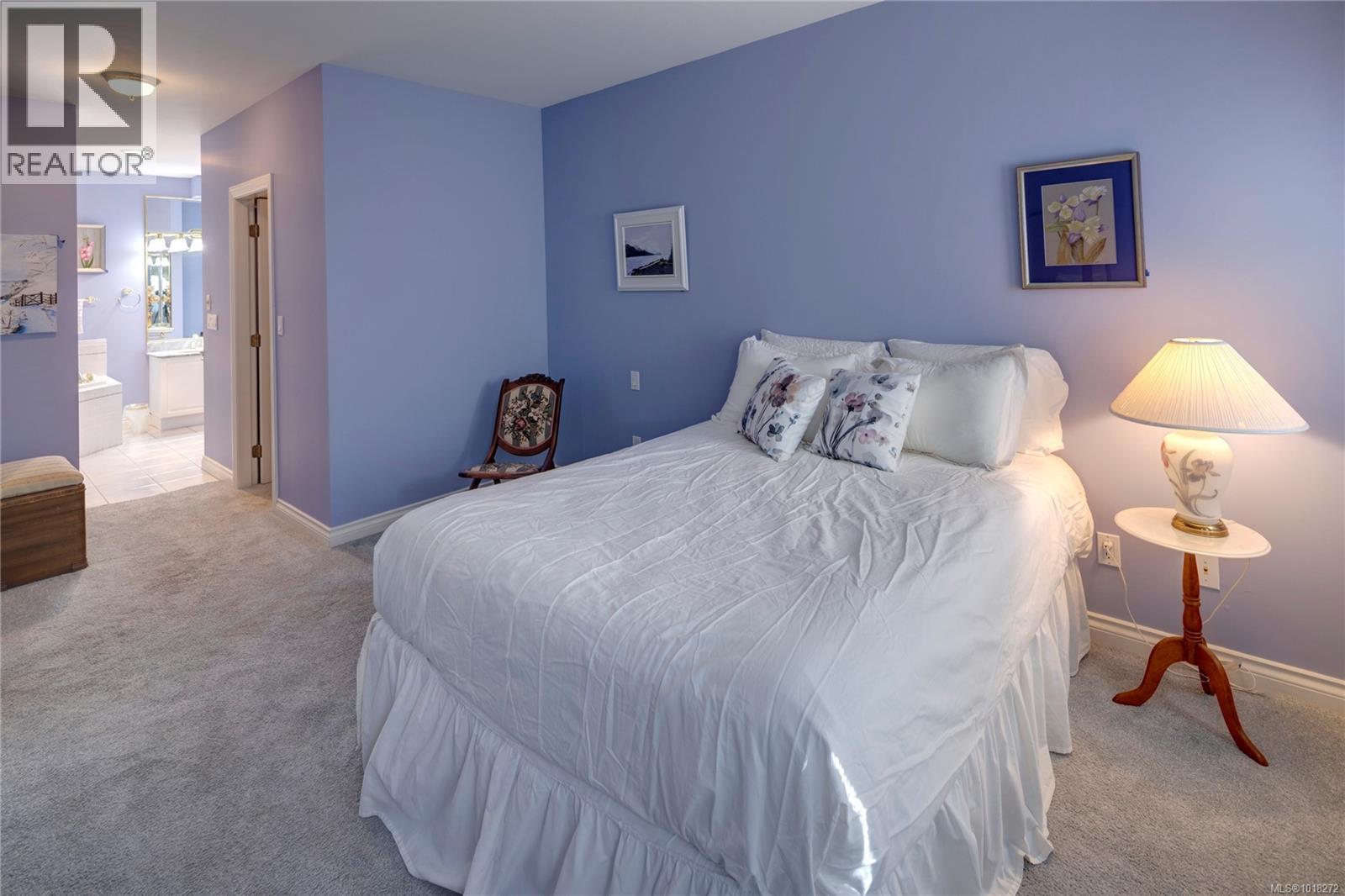
Photo 18 of 30
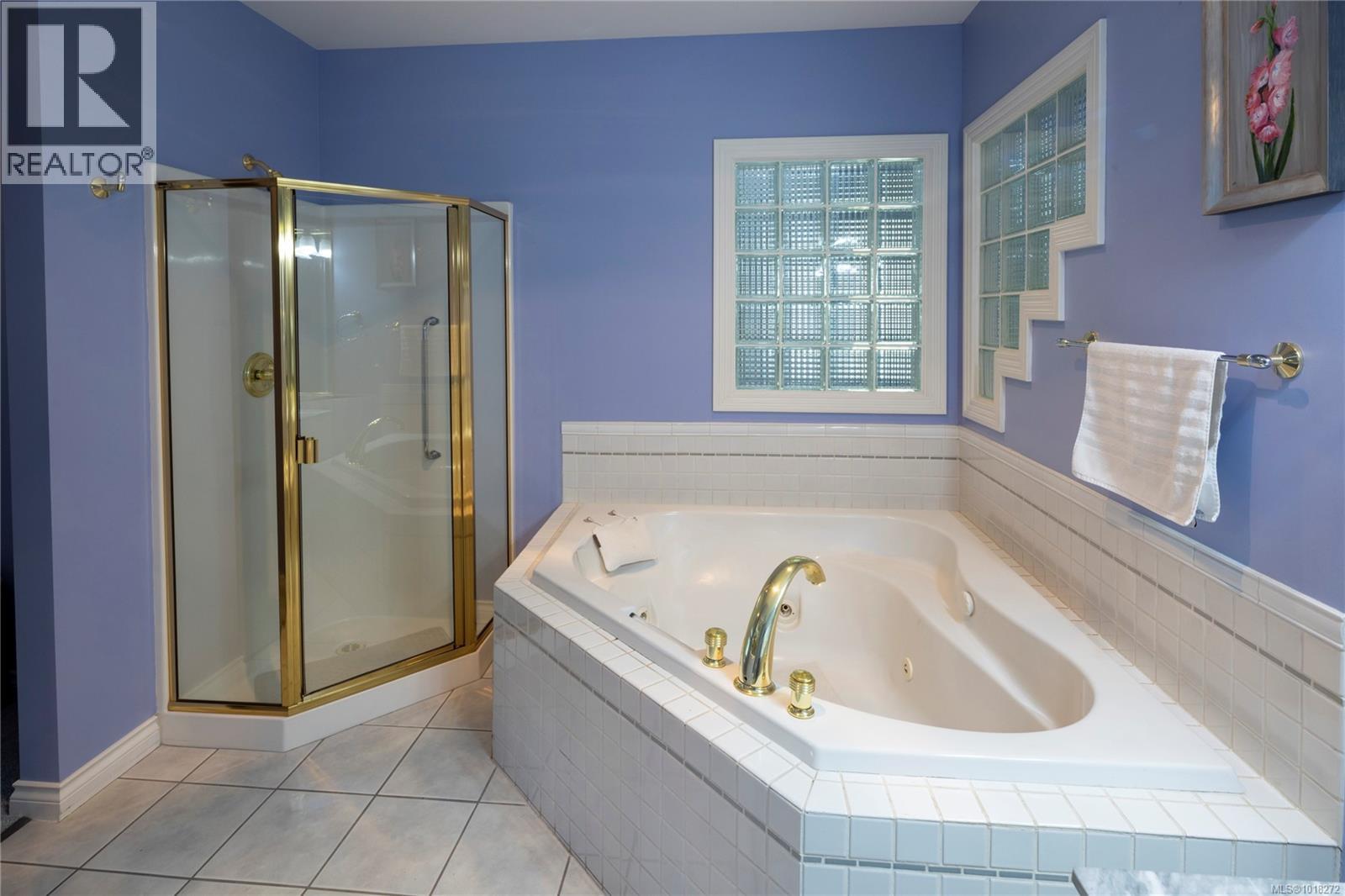
Photo 19 of 30
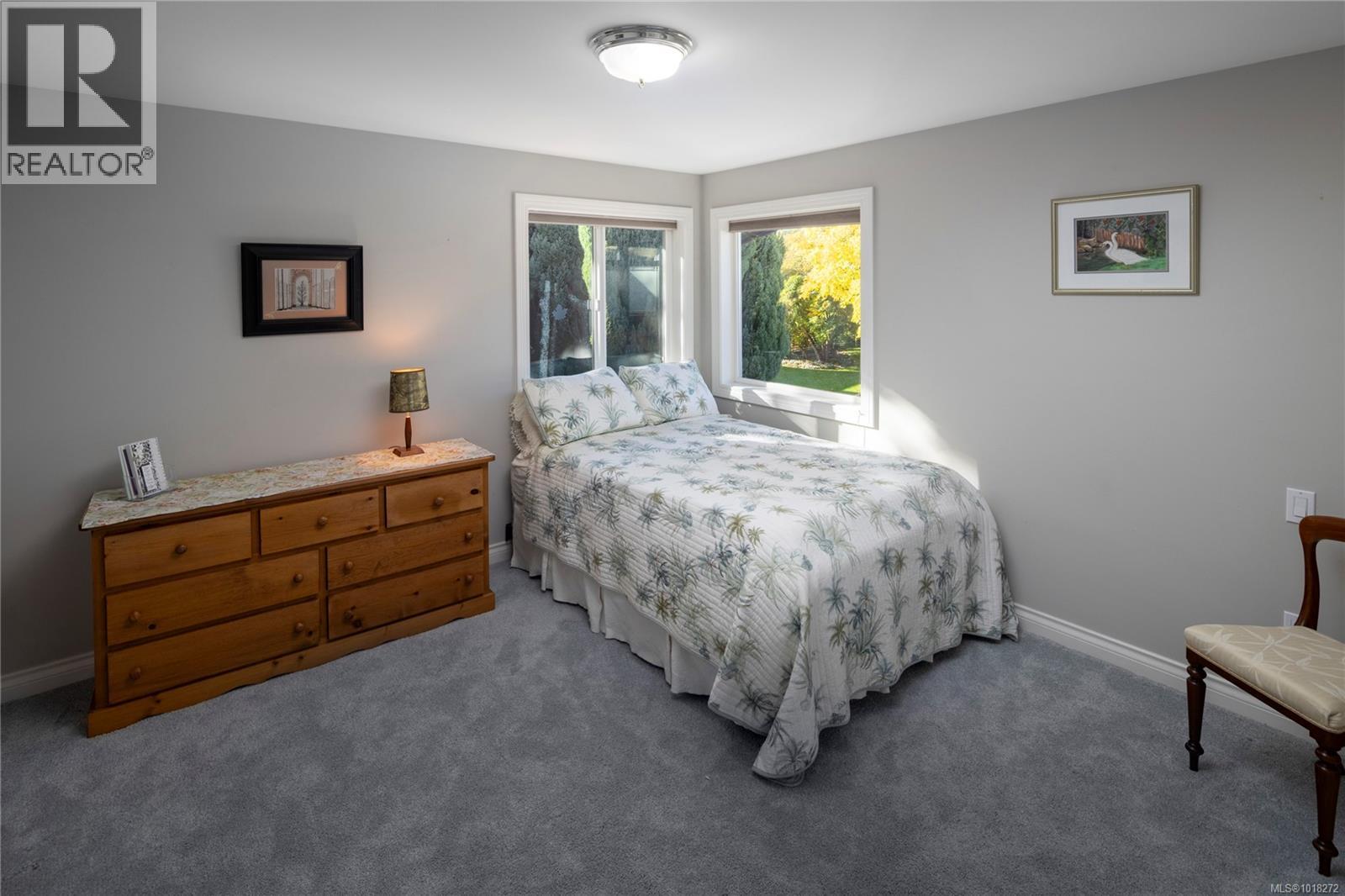
Photo 20 of 30
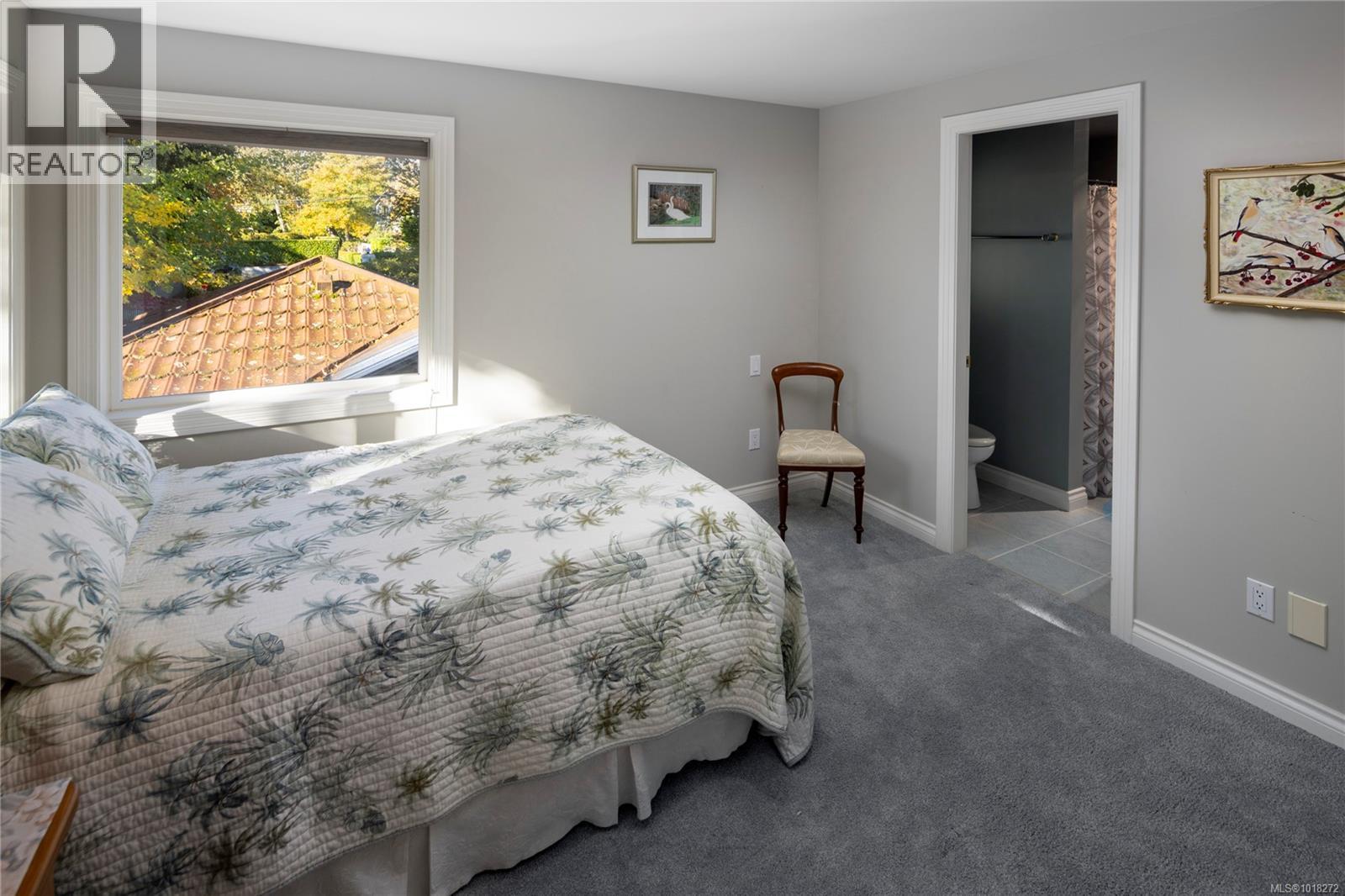
Photo 21 of 30
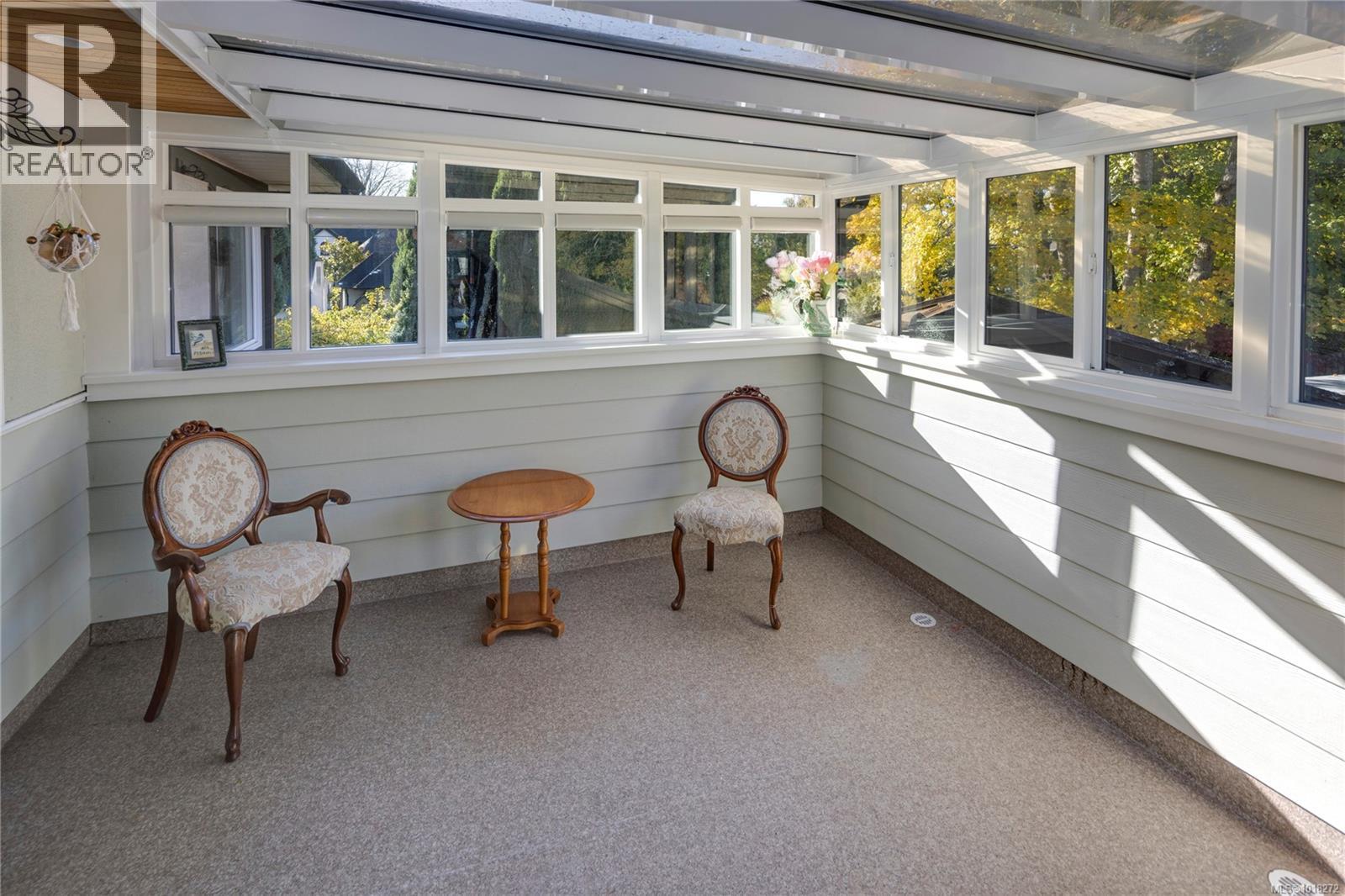
Photo 22 of 30
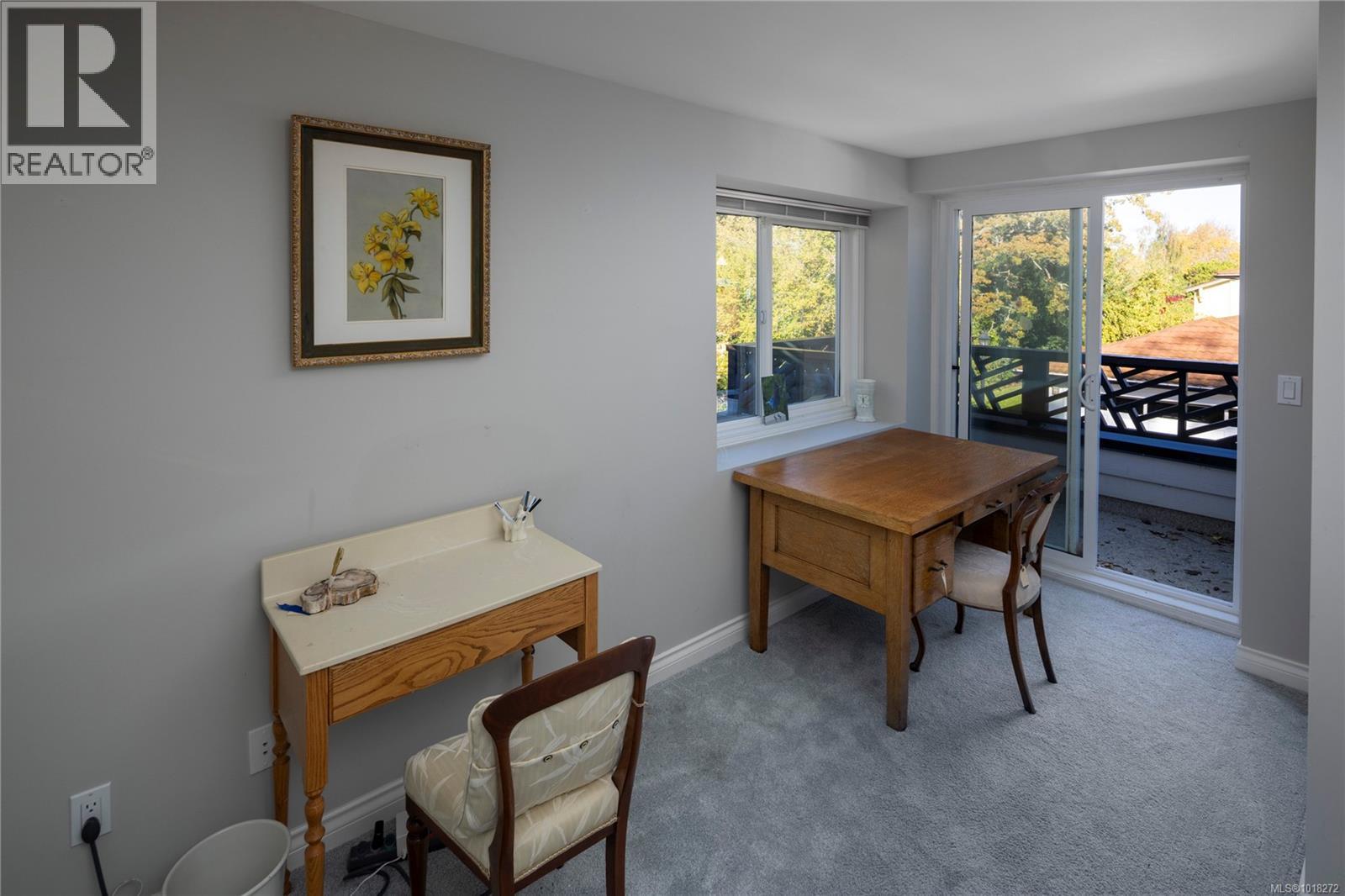
Photo 23 of 30
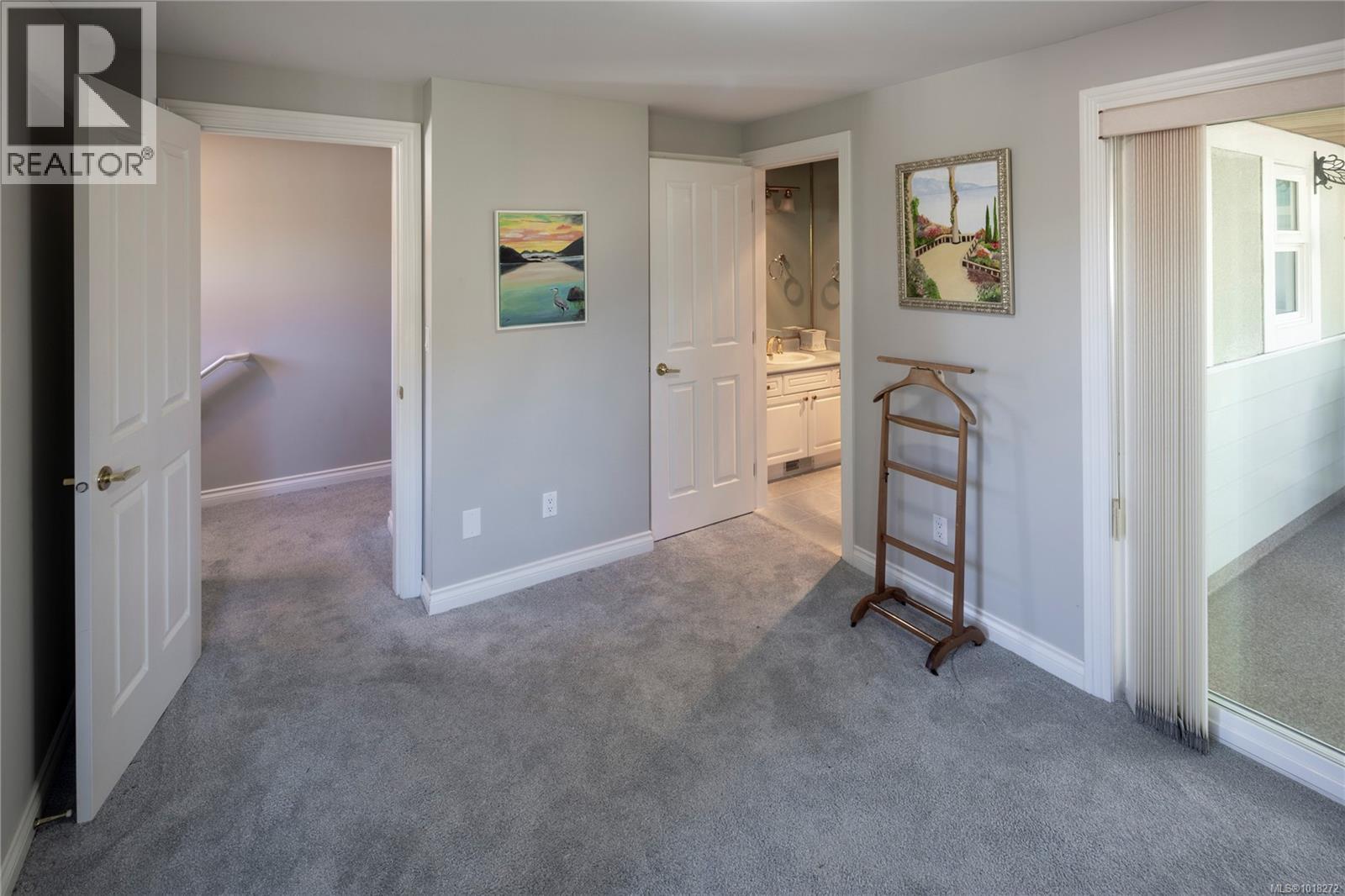
Photo 24 of 30
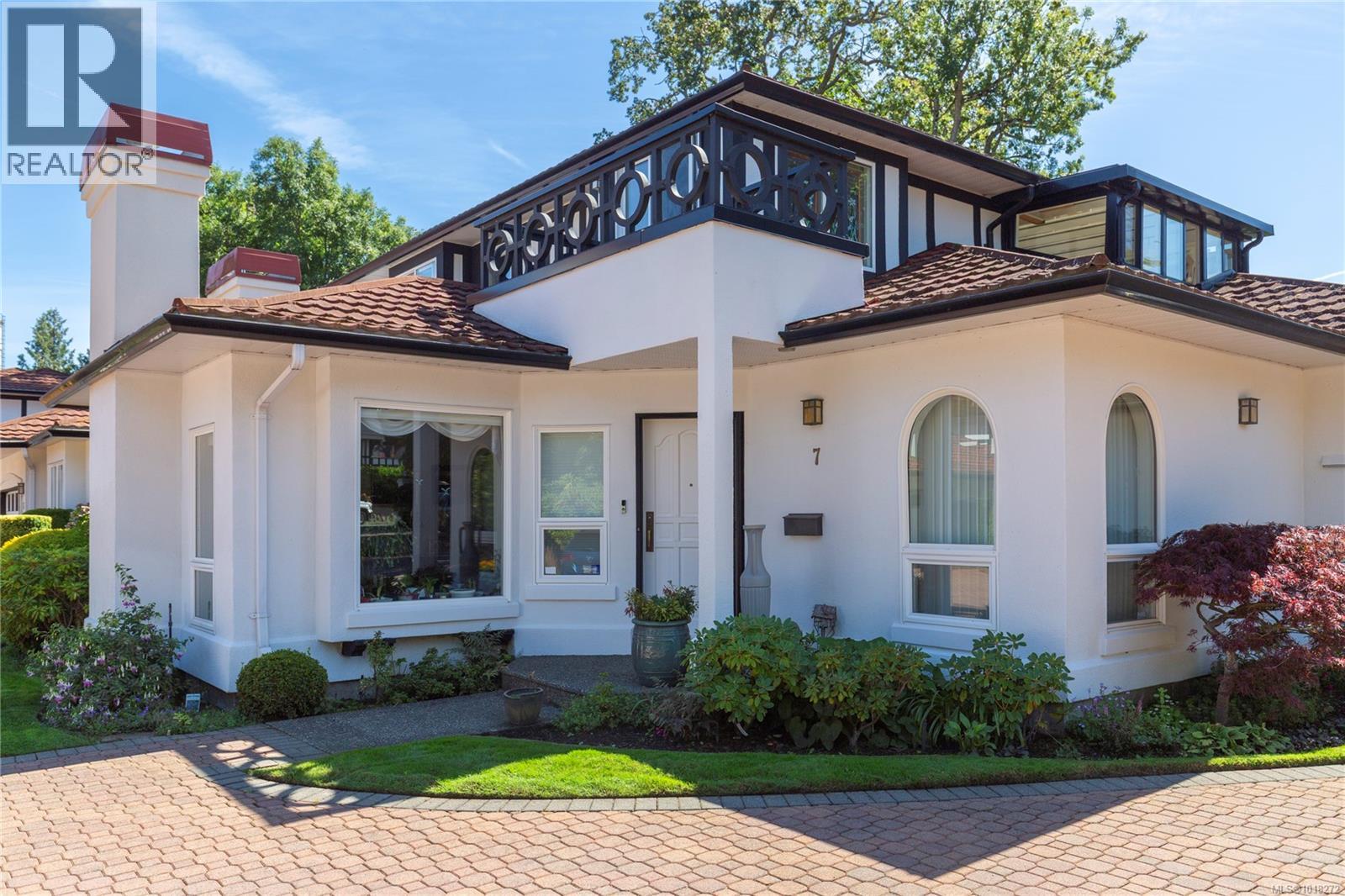
Photo 25 of 30
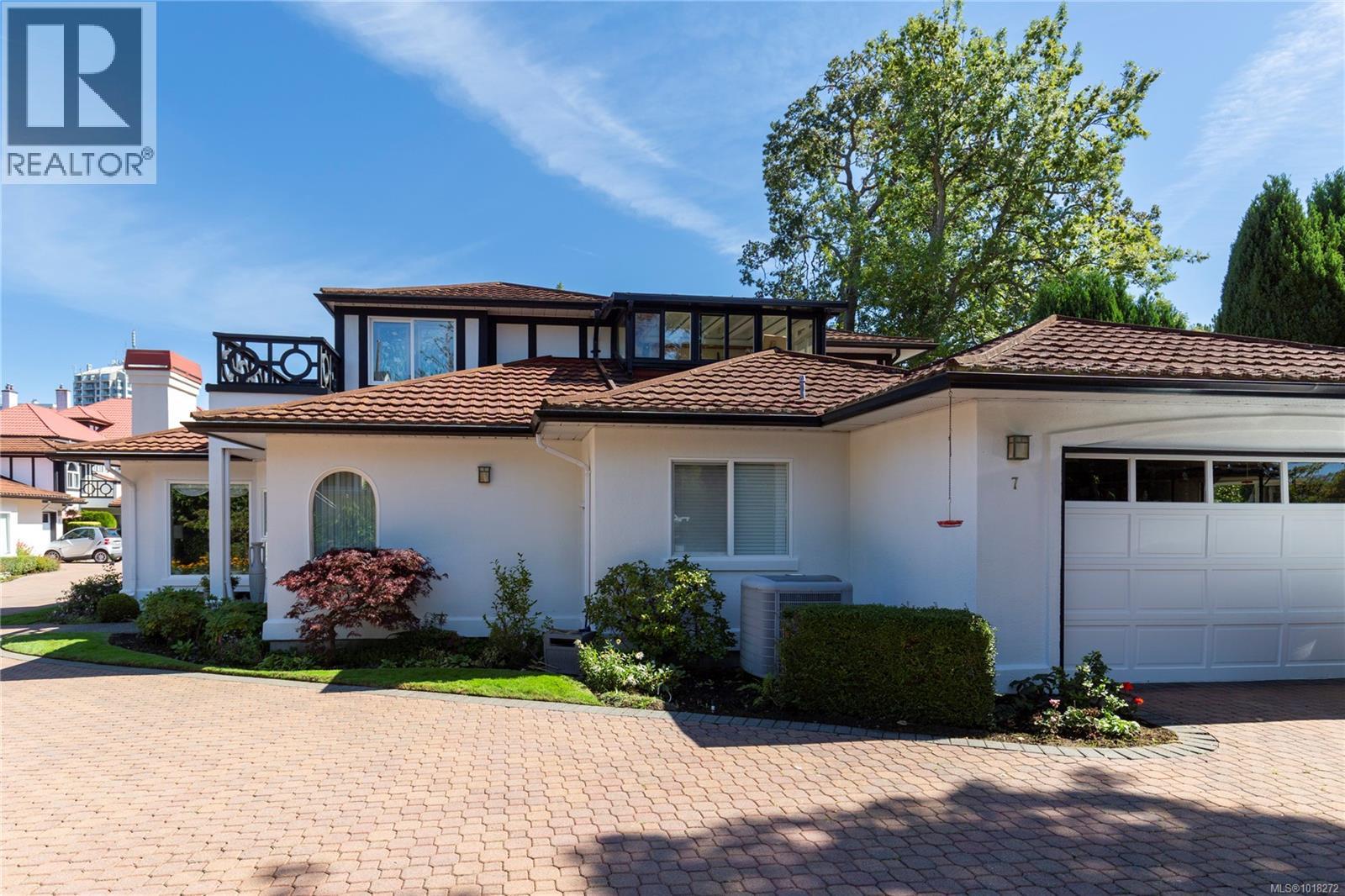
Photo 26 of 30
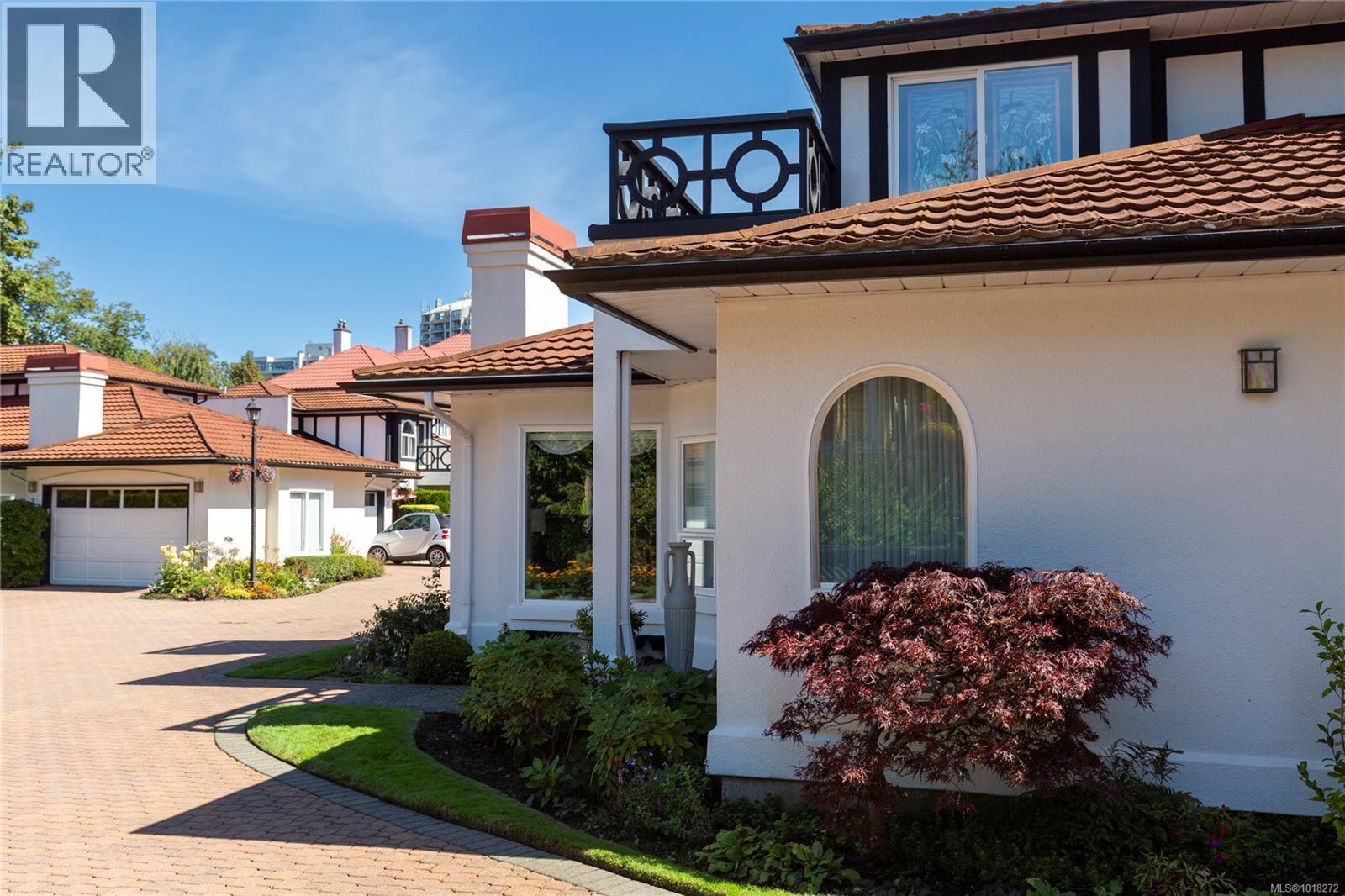
Photo 27 of 30
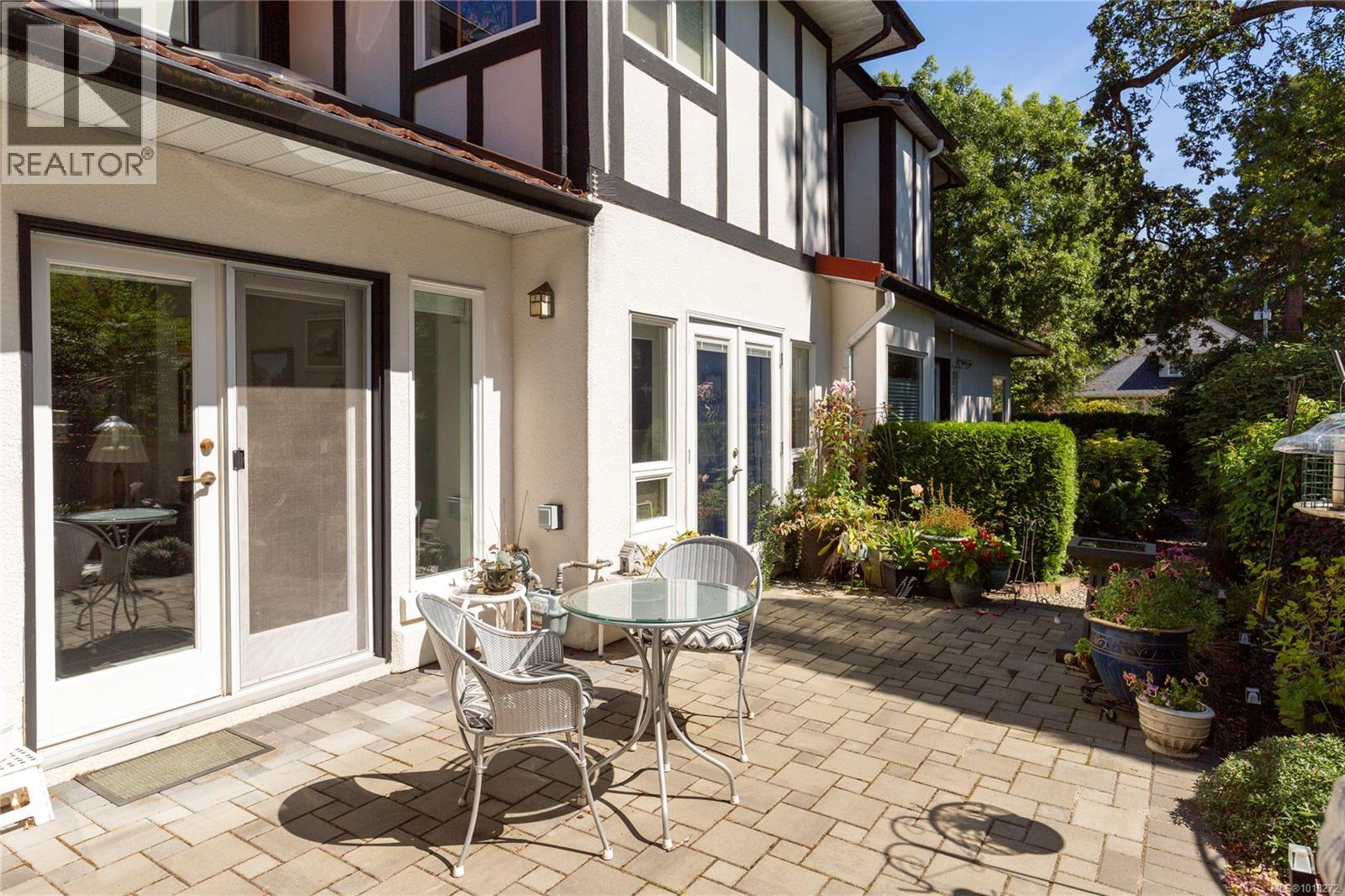
Photo 28 of 30
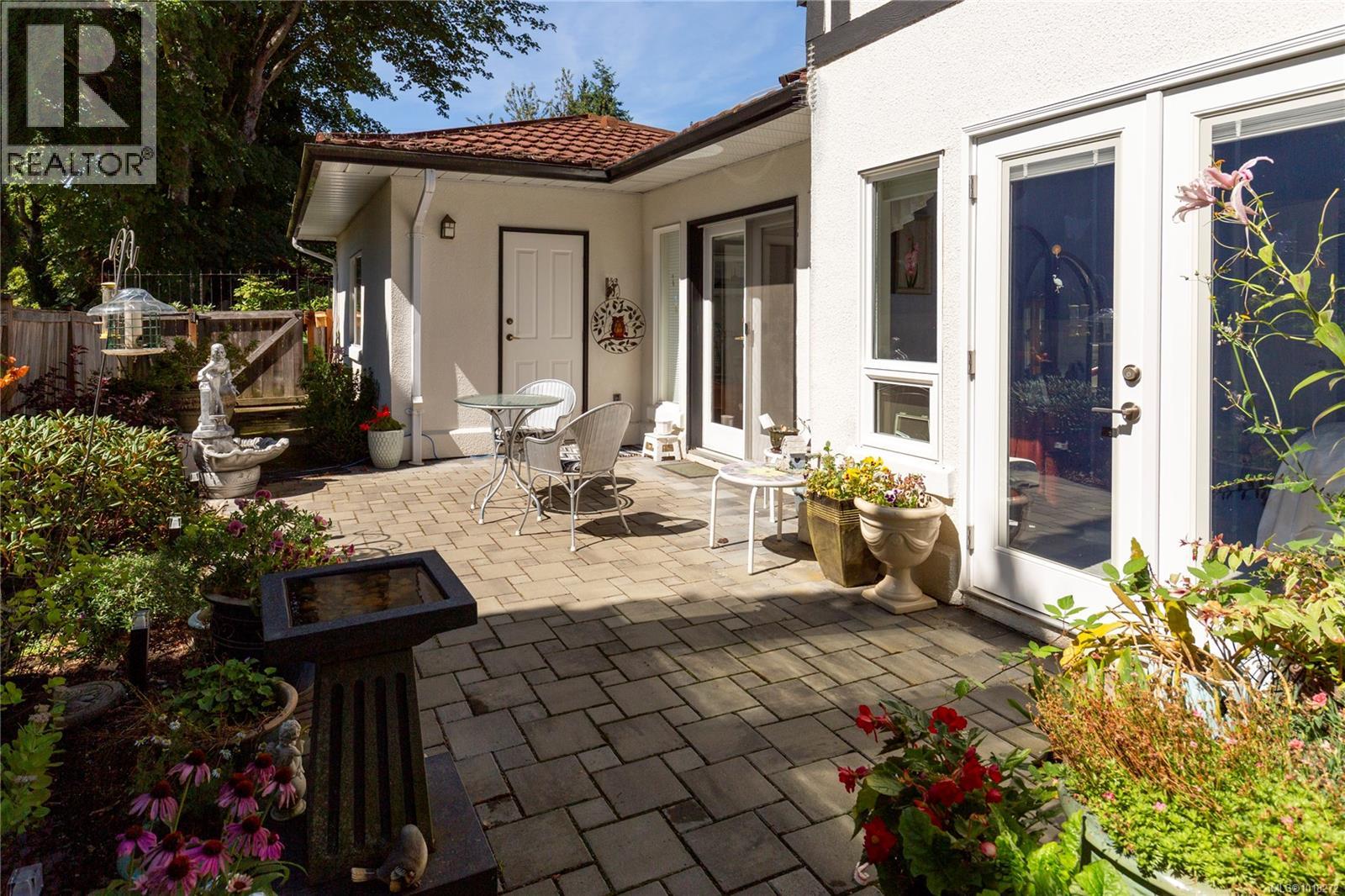
Photo 29 of 30
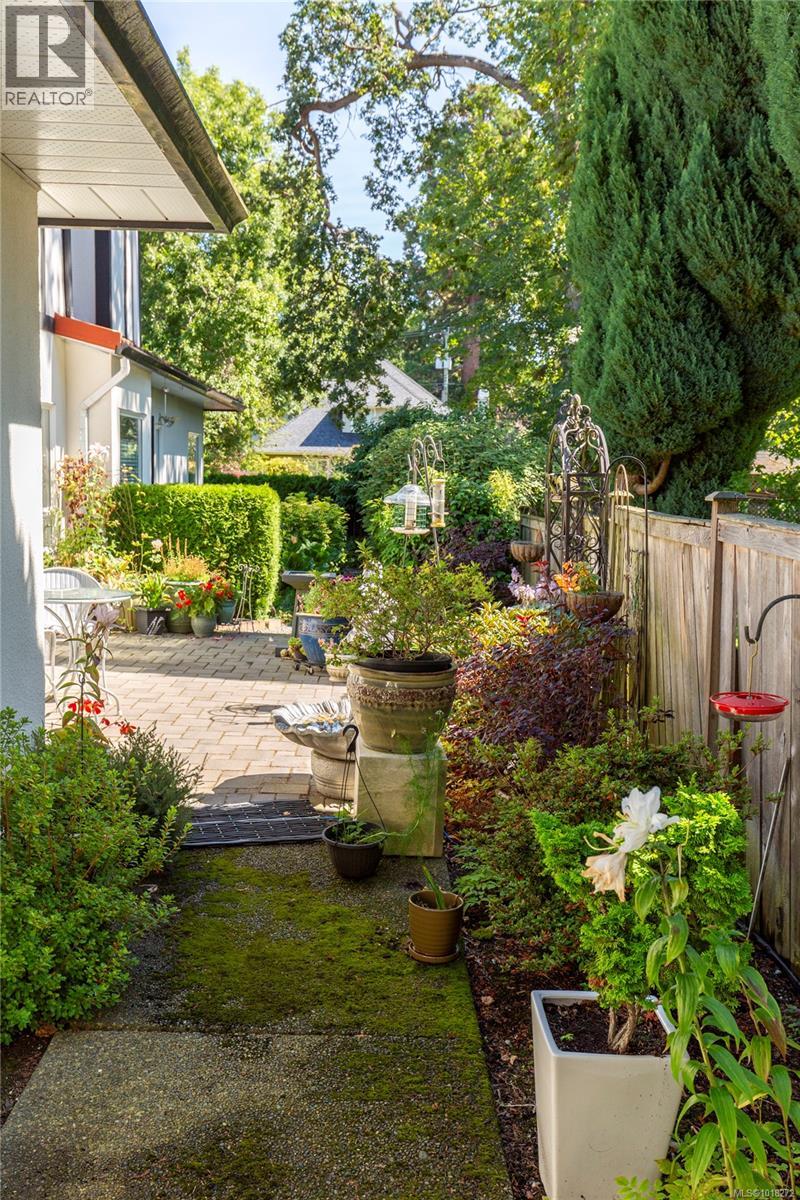
Photo 30 of 30
$1,145,000
For Sale
#7 919 PEMBERTON RD, Victoria, BC, V8S 3R5
3
beds
3
baths
1,778
sqft
3
beds
3
baths
1,778
sqft
Estimated $4,403/mo.
Description
Located in the prestigious Rockland neighborhood, this home is part of one of Victoria’s most sought-after townhouse communities. This meticulously maintained end unit offers over 1,800 square feet of thoughtfully designed living space. The main level is ideal for everyday living and entertaining, featuring a spacious living and dining area that opens to a private garden. The primary bedroom includes a lovely ensuite and garden views, creating a peaceful retreat. Upstairs, you’ll find two additional bedrooms and a full bathroom. The upper deck has been converted into a bright solarium, perfect for year-round enjoyment. The finely finished kitchen is enhanced by skylights, and the adjoining family room provides access to expansive south-facing patios overlooking a vibrant, colorful garden. Additional highlights include an attached two-car garage with ample storage, beautifully maintained common grounds, and a serene tree-lined setting. Visit Marc’s website for more photos and floor plan or email marc@owen-flood.com (id:60457)
Property Details
| Property Type | Row / Townhouse |
| Bedrooms | 3 |
| Bathrooms | 3 |
Asking Price | $1,145,000 |
| Maintenance Fee | $670 |
Floor Area Price per SqFt Maint. Fee per SqFt | 1,778 sqft $644 $0.38 |
| Age | 32 years (1993) |
Land Size Price per Land SqFt | 0.04 ac (1,778 sqft) $643.98 |
| Property Taxes | $5,211 |
| Ownership Interest | Condo/Strata |
| PID | 018-235-611 |
| Seller's Agent | Newport Realty Ltd. |
Features & Amenities
| ✓ Central location | ✓ Family Oriented |
Room Information
Pricing Estimate
Powered byMLS® Pricing History
Assessment History
| Year | Total | Land | Impr. | YoY Change | Taxes |
|---|---|---|---|---|---|
Building Complex Information
Mortgage Calculator
%
20.0% | $229,000
30 Years
The displayed rates are provided as guidance only, are not guaranteed, and are not to be considered an approval of credit. Approval will be based solely on your personal situation. You are encouraged to speak with a Mortgage Professional for the most accurate information and to determine your eligibility.
Nearby Schools
| School Name | Address | Details |
|---|---|---|
Recent Building Permits
| Permit | PERMIT TYPE — COST | |
|---|---|---|
/ddfcdn.realtor.ca/listing/TS638972622563200000/reb3/highres/2/1018272_1.jpg)
/ddfcdn.realtor.ca/listing/TS638972622563200000/reb3/highres/2/1018272_2.jpg)
/ddfcdn.realtor.ca/listing/TS638972622563200000/reb3/highres/2/1018272_3.jpg)

