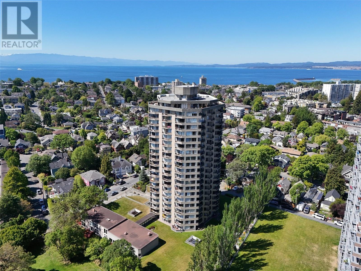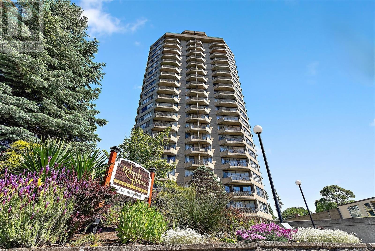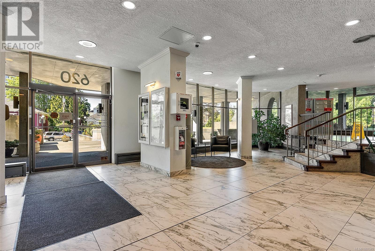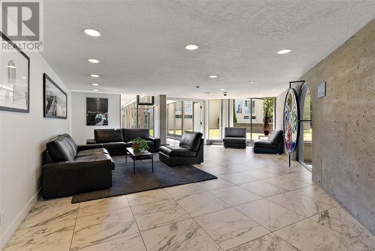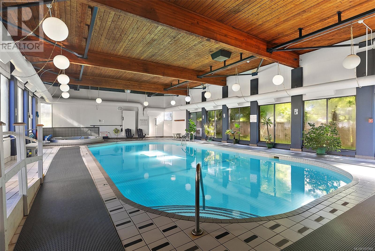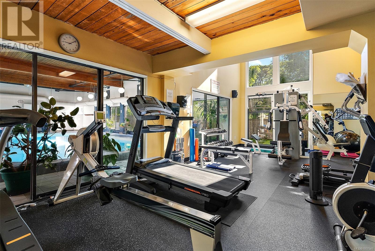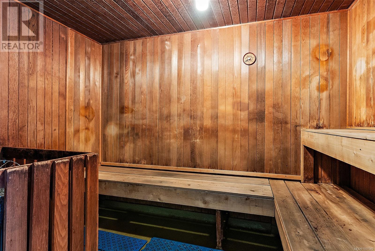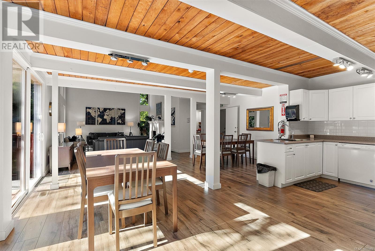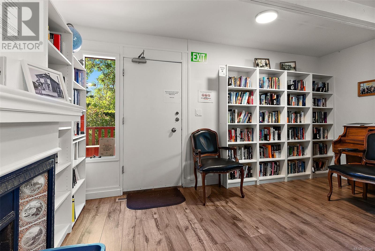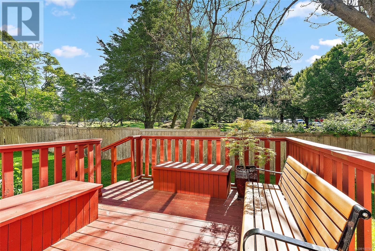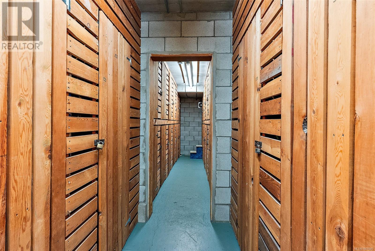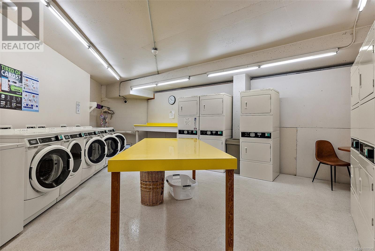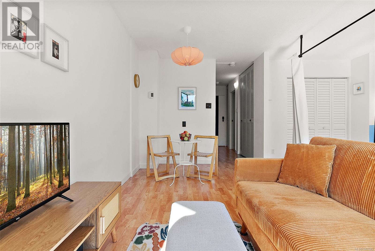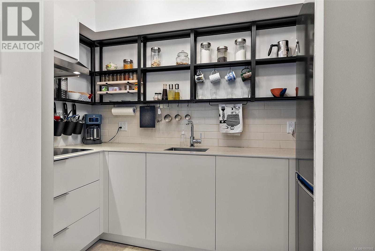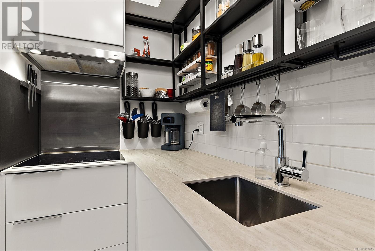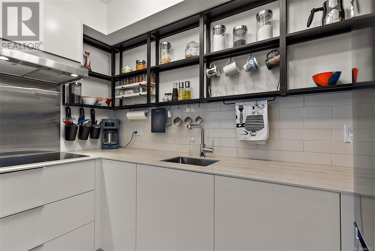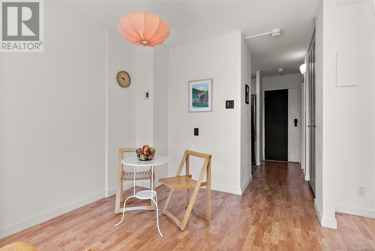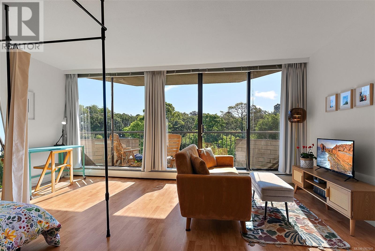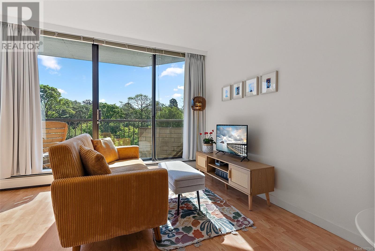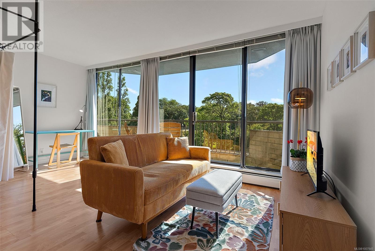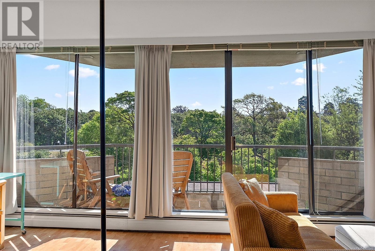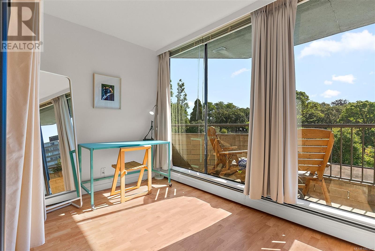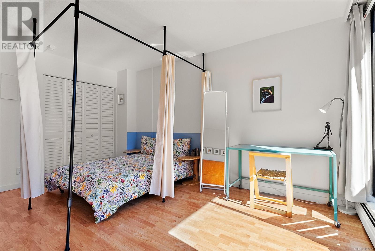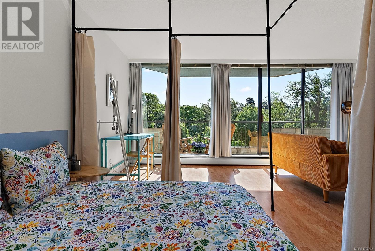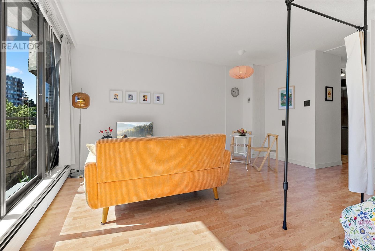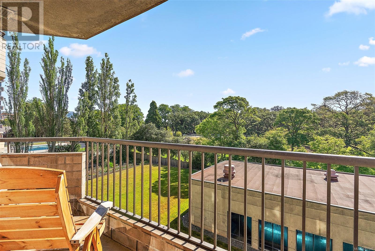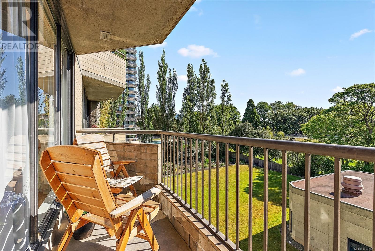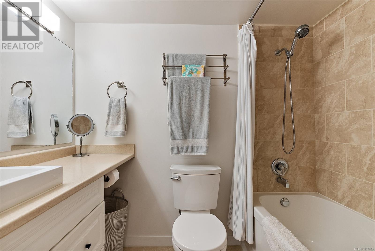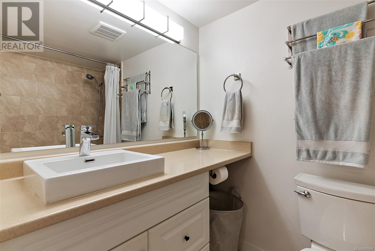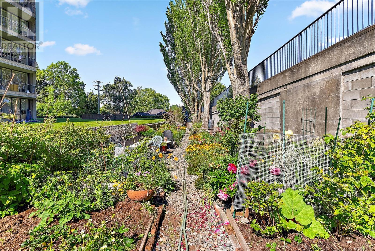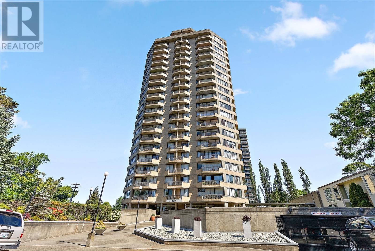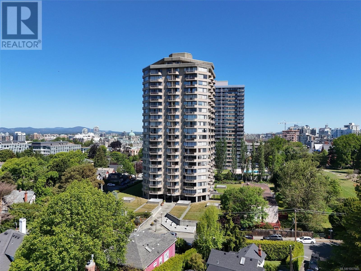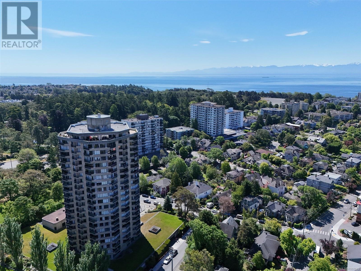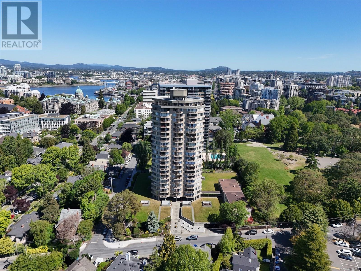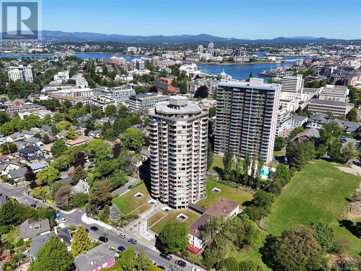#408 620 Toronto St, Victoria, BC
#408 620 Toronto St, Victoria, BC
Victoria | James Bay - 1007845
Description
Small Space, Big Lifestyle! Welcome to Unit 408 at Roberts House This fabulously renovated studio proves you can have it all—in just 427 square feet! Stylish, smart, and oh-so-chic, this James Bay gem is your ticket to easy living just steps from Dallas Road, the Inner Harbour, and every amenity your heart desires. Perched in the sought-after Roberts House, this unit blends modern flair with cozy comfort. Sleek finishes, clever storage, and natural light galore make this a perfect pied-à-terre, minimalist haven, or savvy investment. And the amenities? Let’s just say you’ll never want to leave: take a dip in the ozone hot tub and pool, unwind in the saunas, lift your mood in the fitness centre, host friends in the two guest suites and modern entertainment room with kitchen, or find your zen in the library or garden plots. Bonus perks include a workshop, games room, storage locker, bike storage, kayak storage, and secure underground parking. Whether you’re downsizing, right-sizing, or just starting out, Unit 408 is the ultimate launch pad in one of Victoria’s most iconic neighbourhoods. Come for the location, stay for the lifestyle! (id:60457)
Property Details
| Property Type | Apartment |
Asking Price | $405,000 |
| Pad Fee | 0 |
| Maintenance Fee | $358 |
Listing Date Days on Market | 2025-Jul-18 5 days |
Size of House Price per House SqFt Maint. Fee per SqFt | 485 sqft $835 $0.74 |
| Age of House | 52 years (1973) |
Land Size Price per Land SqFt | 0.01 ac (503 sqft) $805.17 |
| Property Taxes | $1,605 (undefined) |
| Ownership Interest | Condo/Strata |
| PID | 024-196-347 |
| Seller's Agent | Coldwell Banker Oceanside Real Estate |
Login to view more details
| Storeys (Finished) | |
| Basement Info | |
| Floor Area (Finished) | |
| Renovations | |
| Roof | |
| Flooring | |
| Exterior Finish | |
| Foundation | |
| Fireplaces | |
| Heating | |
| Rules | |
| Outdoor Features | |
| Parking | |
| Utilities | |
| Water Supply | |
| Sewer | |
| Rear Yard Exposure | |
| Flood Plain | |
| Zoning |
Listing Details
| Asking Price | $405,000 |
| Listing Date | 2025-Jul-18 |
| MLS® Number | 1007845 |
| Primary Broker | Coldwell Banker Oceanside Real Estate |
Features & Amenities
| ✓ Rectangular | ✓ Family Oriented |
| ✓ Pets Allowed |
Room Information
Login to view Room Information
| Room | Level | Dimensions |
|---|---|---|
Mortgage Calculator

Borhan Farjoo
RTC - BORHAN FARJOO MORTGAGE SERVICES INC

Borhan Farjoo
RTC - BORHAN FARJOO MORTGAGE SERVICES INC
The displayed rates are provided as guidance only, are not guaranteed, and are not to be considered an approval of credit. Approval will be based solely on your personal situation. You are encouraged to speak with a Mortgage Professional for the most accurate information and to determine your eligibility.
Nearby Schools
| School Name | Address | Details |
|---|---|---|
