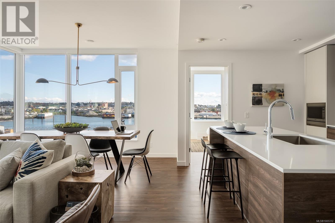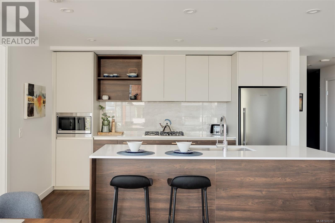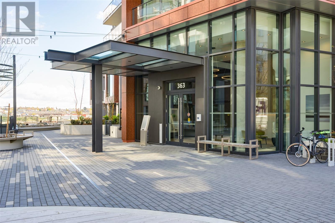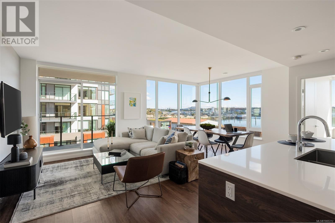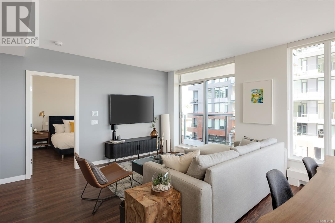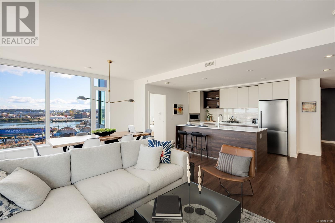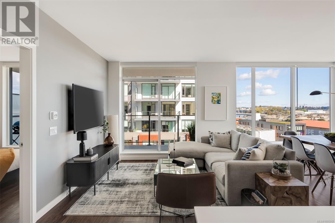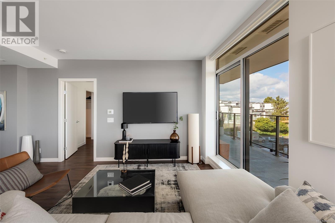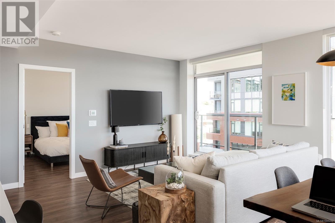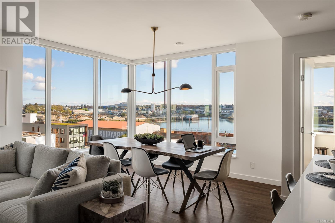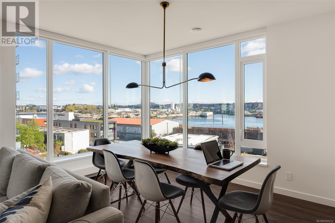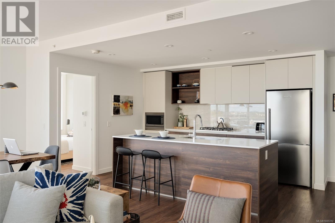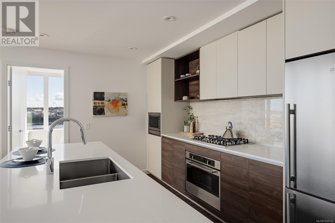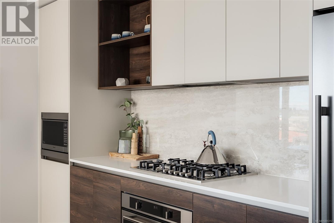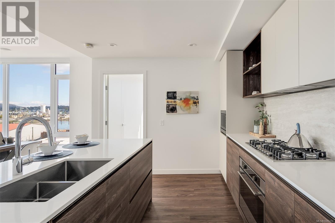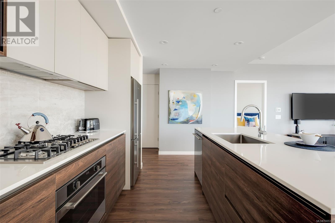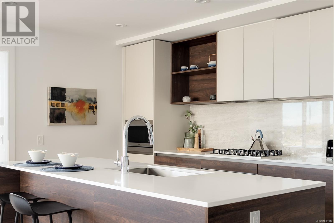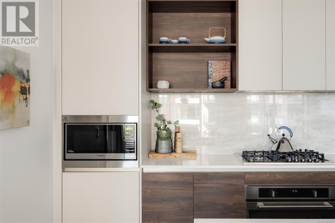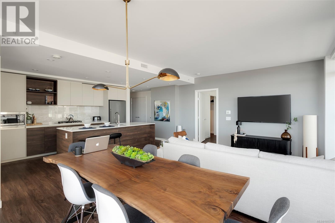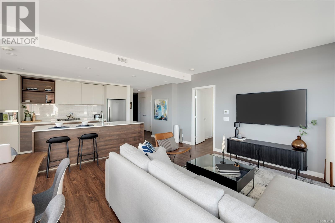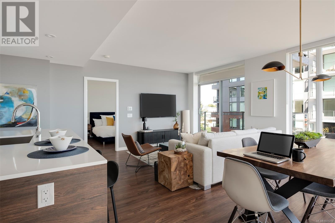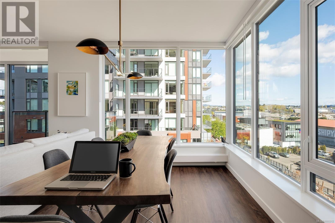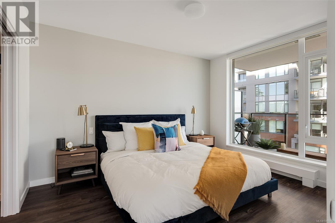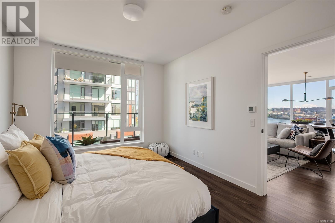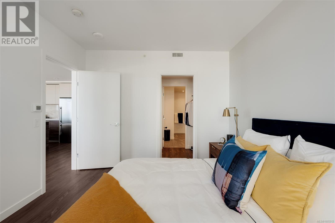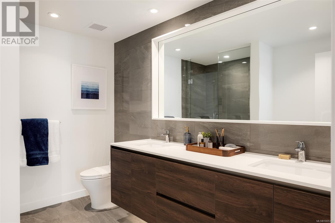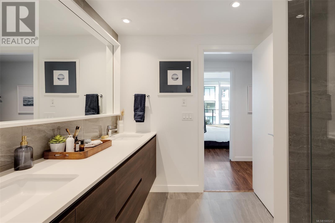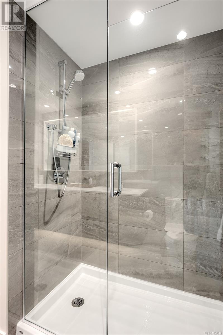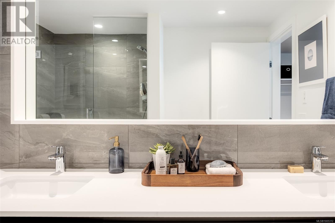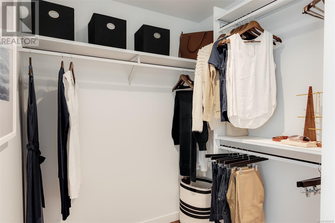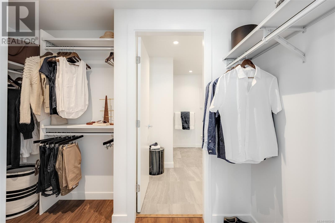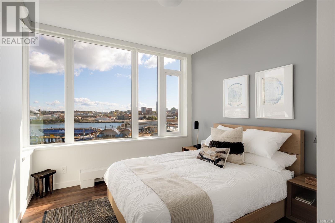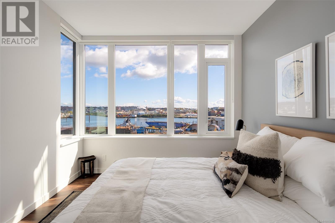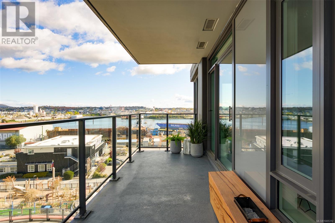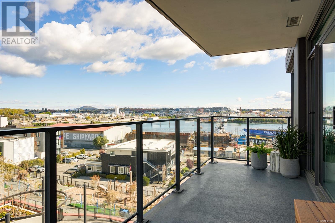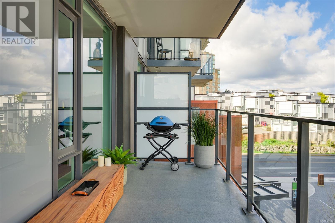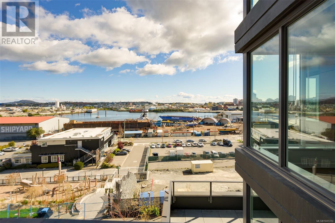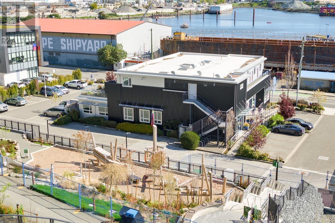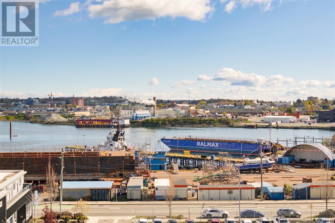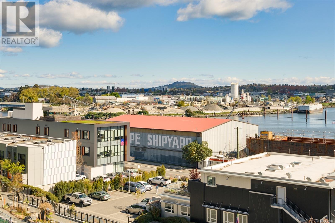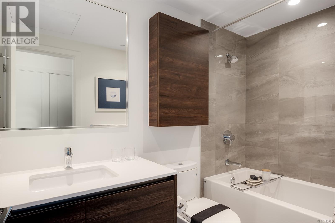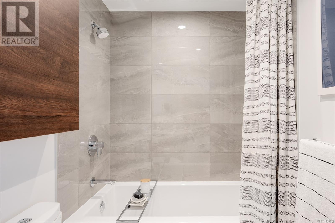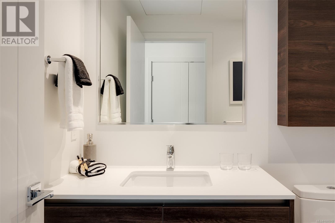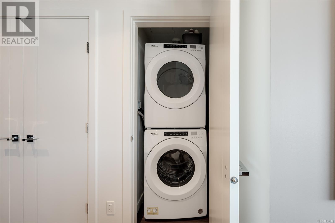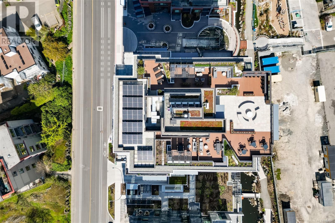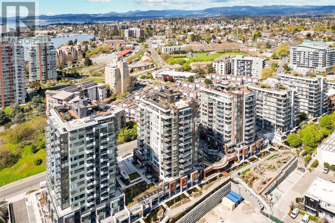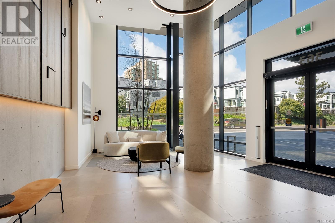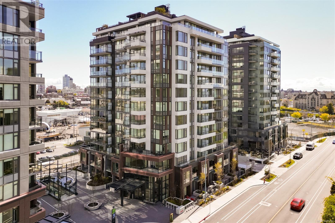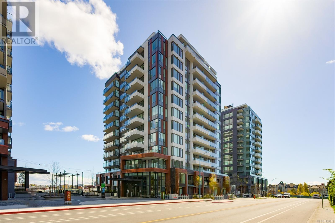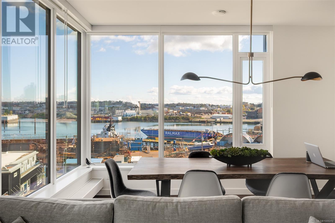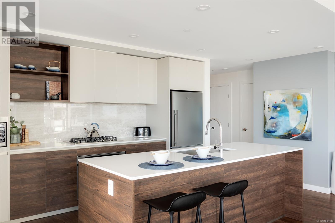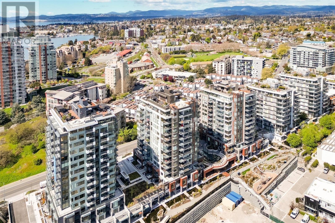#407 363 Tyee Rd, Victoria, BC
#407 363 Tyee Rd, Victoria, BC
Victoria West | Victoria West - 1005312
Description
BRAND NEW, price INCLUDES GST. Welcome to Tower 2 at Dockside by Bosa Development - 363 Tyee is a 13-storey, concrete building now complete and MOVE IN READY. Enjoy stunning Upper Gorge views from your living/dining room. BRAND NEW, designed with livability in mind, this 2 Bed + 2 Bath offers 1044 sq.ft of living space and approx 126 s.f. balcony. The entertainment sized kitchen features Stosa Italian Cabinetry, Quartz Counters, and single slab backsplash. Pair it with high-end appliances: Blomberg Fridge, Dishwasher, Fulgor Milano Oven and Gas Cooktop. Beautiful resident exclusive amenities include a rooftop patio with BBQ cooking, dining and gas fire pit, an equipped fitness facility, social lounge, pet wash station, and bike tuning station. Spanning 15 acres along the Upper Harbour, where Vic West meets downtown Victoria, Bosa Development is bringing purposefully designed homes to Dockside Green, continuing the legacy of this transformational waterfront community. (id:60457)
Property Details
| Property Type | Apartment |
| Asking Price | $924,900 |
| Maintenance Fee | $726.6 |
| Listing Date | 2025-07-02 |
| Days on Market | 7 days |
| Size of House | 1,170 sqft |
| Land Size | 1,044 sqft |
| Price per House SqFt | $791 |
| Maint. Fee per SqFt | $0.62 |
| Age of House | 2 years (2023) |
| Property Taxes | $4,847 (undefined) |
| Ownership Interest | Condo/Strata |
| PID | 032-048-785 |
| Seller's Agent | Engel & Volkers Vancouver Island |
| Storeys (Finished) | |
| Basement Info | |
| Floor Area (Finished) | |
| Renovations | |
| Rules | |
| Roof | |
| Flooring | |
| Exterior Finish | |
| Foundation | |
| Outdoor Features | |
| Parking | |
| Fireplaces | |
| Heating | |
| Utilities | |
| Water Supply | |
| Sewer | |
| Rear Yard | |
| Flood Plain | |
| Zoning |
Listing Details
| Asking Price | $924,900 |
| Listing Date | 2025-07-02 |
| Days on Market | 7 Days |
| MLS® Number | 1005312 |
| Primary Broker | Engel & Volkers Vancouver Island |
Features & Amenities
| ✓ View (City view, Ocean view) | ✓ Central location |
| ✓ Park setting | ✓ See remarks |
| ✓ Marine Oriented | ✓ Family Oriented |
| ✓ Pets Allowed | ✓ Sprinkler System-Fire |
| ✓ Fire alarm system |
Room Information
Mortgage Calculator
ESTIMATED PAYMENTS
$3,556
ESTIMATED PAYMENTS
$3,556

Borhan Farjoo
RTC - BORHAN FARJOO MORTGAGE SERVICES INC
Vancouver's trusted, award-winning mortgage matchmaker. Borhan is your go-to expert, always on your side. Let's turn your home ownership dream into reality with top lenders and tailored rates.
The displayed rates are provided as guidance only, are not guaranteed, and are not to be considered an approval of credit. Approval will be based solely on your personal situation. You are encouraged to speak with a Mortgage Professional for the most accurate information and to determine your eligibility.
Nearby Schools
| School Name | Address | Details |
|---|---|---|
