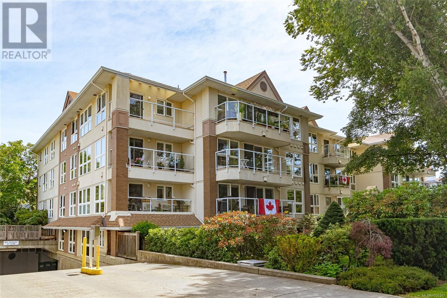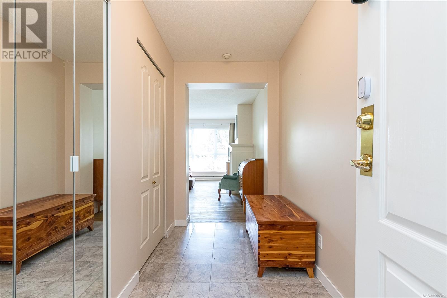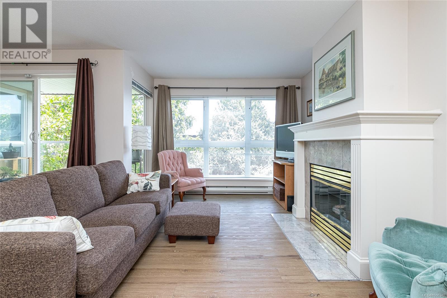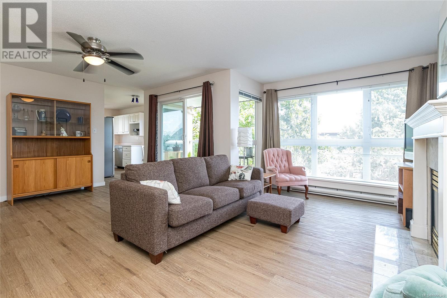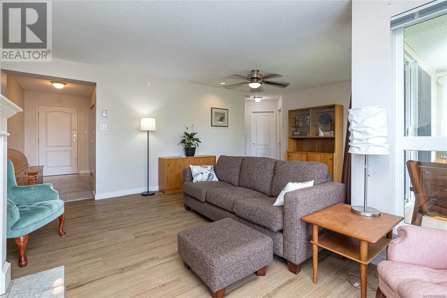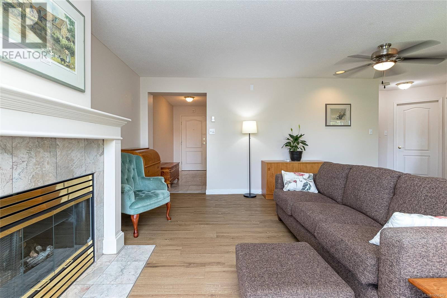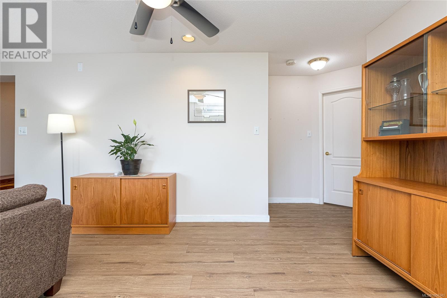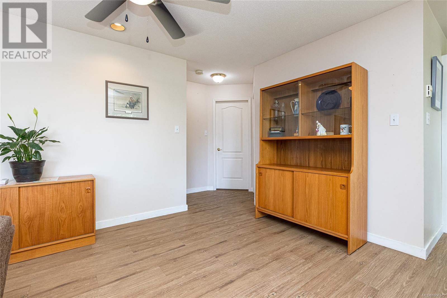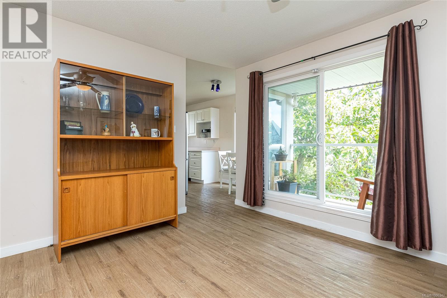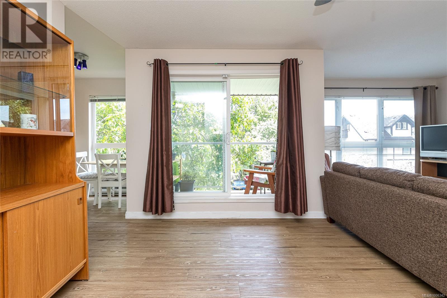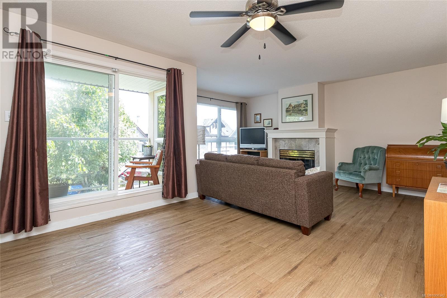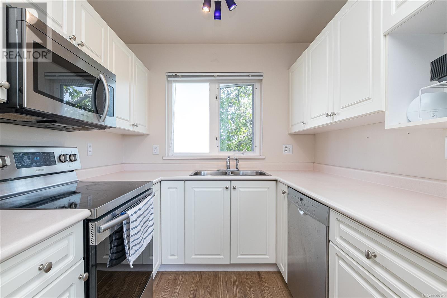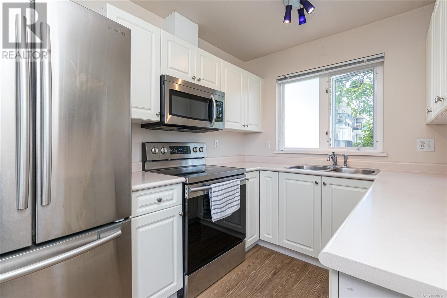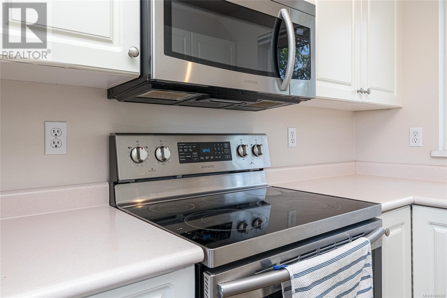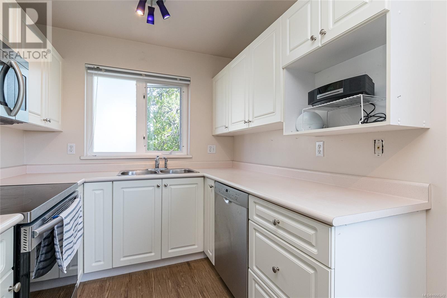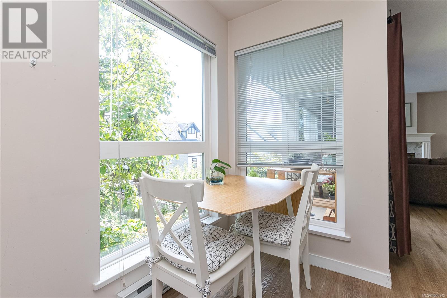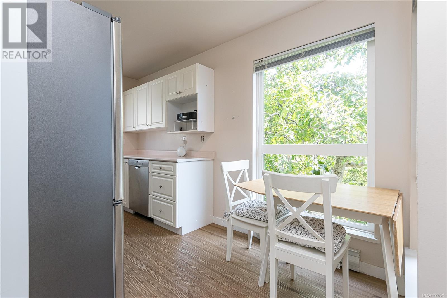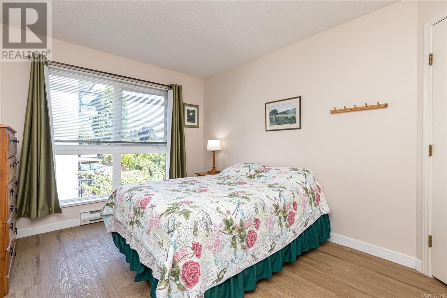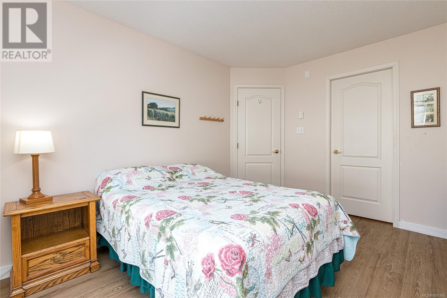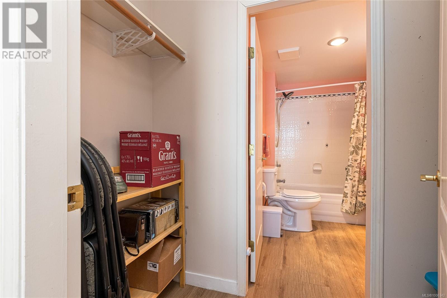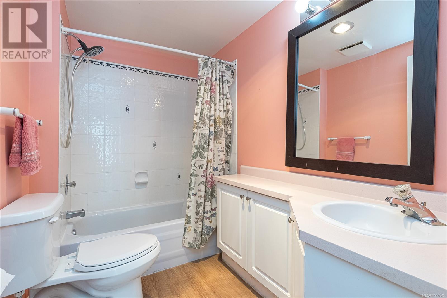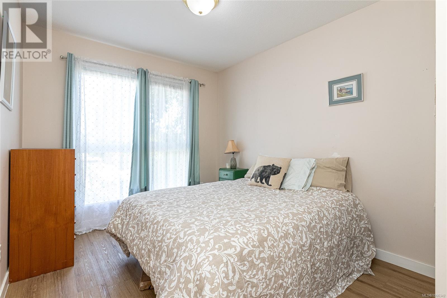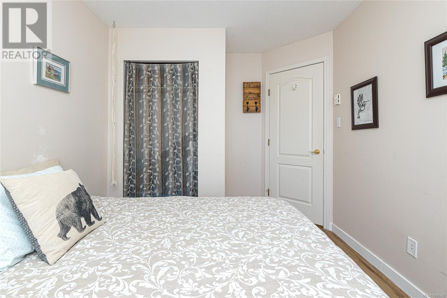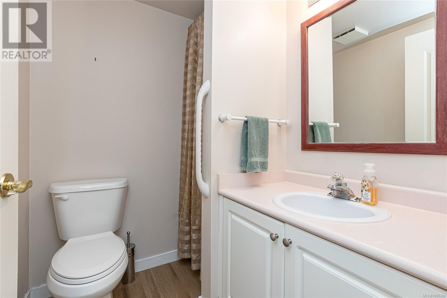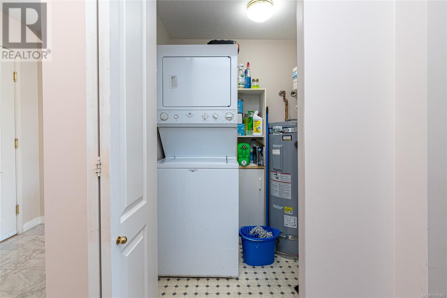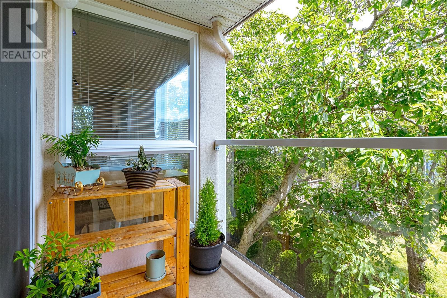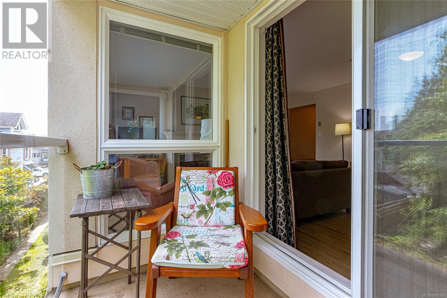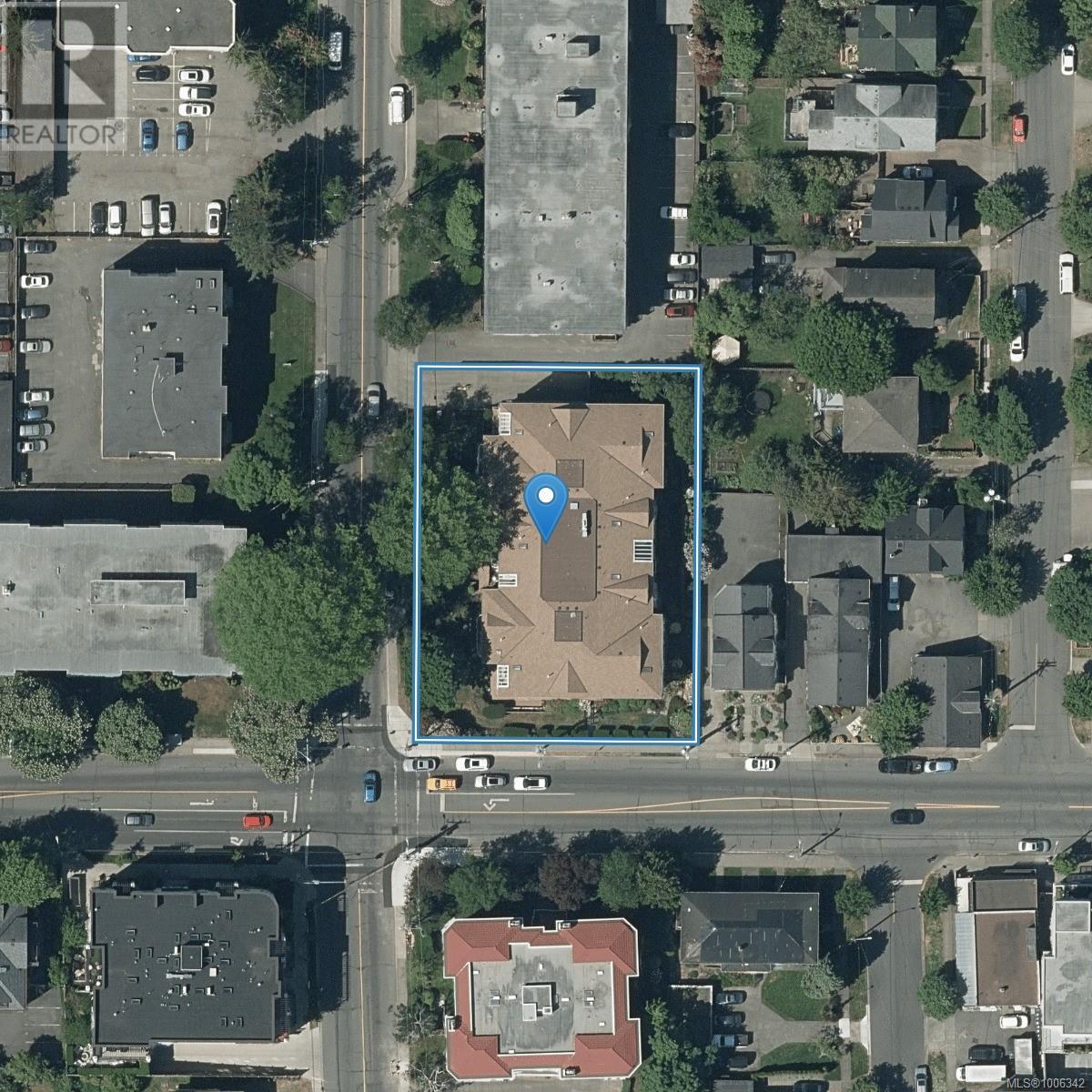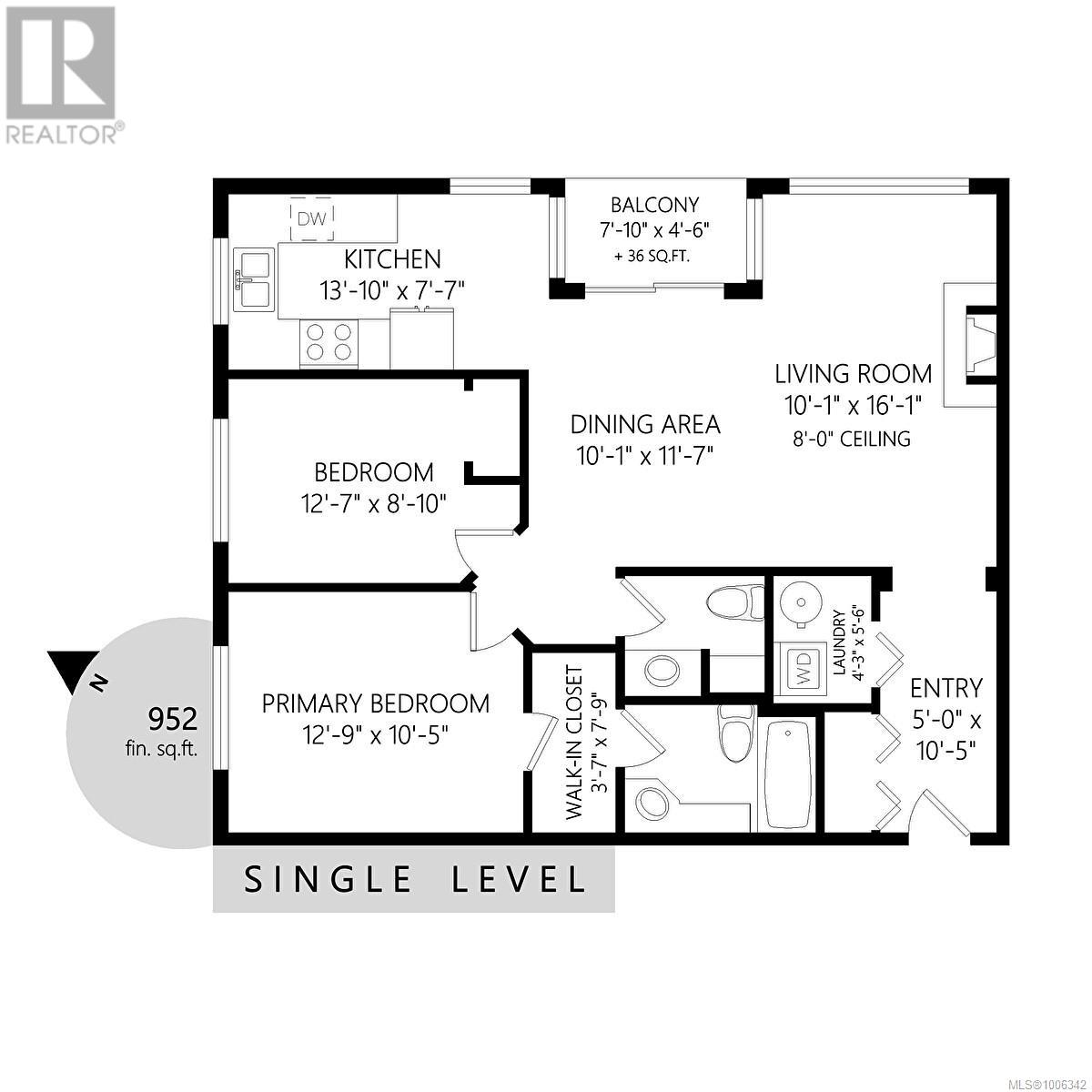#304 1501 Richmond Ave, Victoria, BC
#304 1501 Richmond Ave, Victoria, BC
Victoria | Jubilee - 1006342
Description
This bright, spacious 2 BR, 2 bath condo is perfectly situated at the corner of Oak Bay Ave & Richmond Rd—just a short walk to the dining, shopping & charm of ''The Avenue'' & Oak Bay Rec Centre, Red Barn Market & Jubilee Hospital. Tucked away on the quiet side of a well-maintained, remediated building, this home features a generous floor plan, large kitchen with eating area & east facing deck—perfect for your morning coffee! The living & dining space is ideal for entertaining & includes a cozy gas fireplace (gas included in the strata fee) & floor to ceiling windows. The primary bedroom has a walk-in closet & 4-piece ensuite, while the 2nd bedroom is well-sized with easy access to the 2-piece bath. Bonus: in-suite laundry, separate storage, secure underground parking & pets allowed! Enjoy the best of Oak Bay living with cafes, parks & essential amenities all within walking distance, and transit at your doorstep. Move right in and enjoy the carefree lifestyle you’ve been waiting for! (id:60457)
Property Details
| Property Type | Apartment |
| Asking Price | $594,900 |
| Maintenance Fee | $512 |
| Listing Date | 2025-Jul-05 |
| Days on Market | 11 days |
| Size of House | 920 sqft |
| Price per House SqFt | $647 |
| Maint. Fee per SqFt | $0.56 |
| Age of House | 32 years (1993) |
| Land Size | 0.02 ac (954 sqft) |
| Price per Land SqFt | $623.58 |
| Property Taxes | $2,794 (undefined) |
| Ownership Interest | Condo/Strata |
| PID | 018-444-687 |
| Seller's Agent | Royal LePage Coast Capital - Chatterton |
Login to view more details
| Storeys (Finished) | |
| Basement Info | |
| Floor Area (Finished) | |
| Renovations | |
| Roof | |
| Flooring | |
| Exterior Finish | |
| Foundation | |
| Fireplaces | |
| Heating | |
| Rules | |
| Outdoor Features | |
| Parking | |
| Utilities | |
| Water Supply | |
| Sewer | |
| Rear Yard | |
| Flood Plain | |
| Zoning |
Listing Details
| Asking Price | $594,900 |
| Listing Date | 2025-Jul-05 |
| MLS® Number | 1006342 |
| Primary Broker | Royal LePage Coast Capital - Chatterton |
Features & Amenities
| ✓ Level lot | ✓ Corner Site |
| ✓ Irregular lot size | ✓ Family Oriented |
| ✓ Pets Allowed With Restrictions |
Room Information
Login to view Room Information
Mortgage Calculator
ESTIMATED PAYMENTS
$2,287
ESTIMATED PAYMENTS
$2,287

Alan Wu
Vita Lending Corp.
With a modern approach and a passion for helping others succeed, Alan, ranked in the top 10% of mortgage professionals, delivers fast, tailored solutions from first homes to multi-family builds. Trusted for his dedication and service, he consistently goes above and beyond to put clients first.
The displayed rates are provided as guidance only, are not guaranteed, and are not to be considered an approval of credit. Approval will be based solely on your personal situation. You are encouraged to speak with a Mortgage Professional for the most accurate information and to determine your eligibility.
Nearby Schools
| School Name | Address | Details |
|---|---|---|
