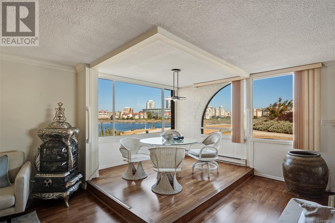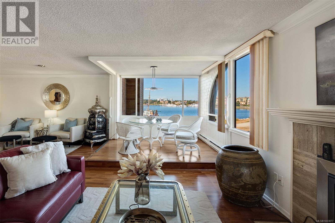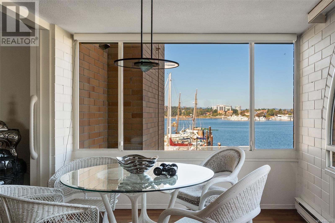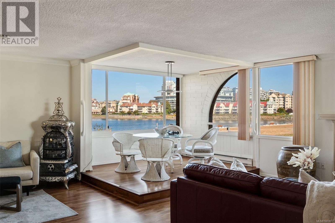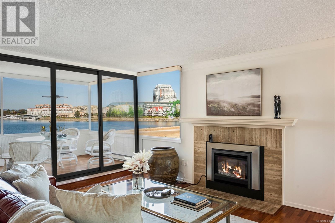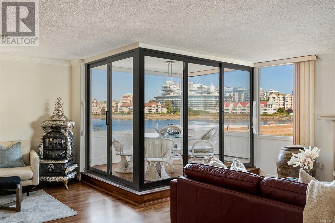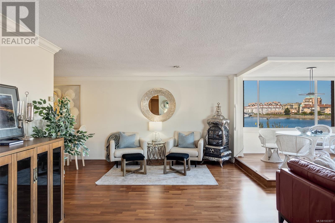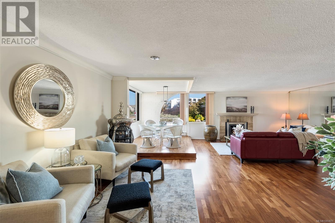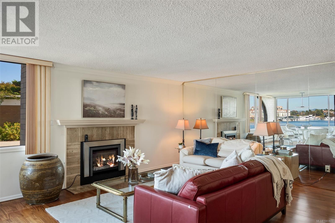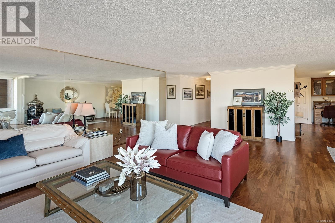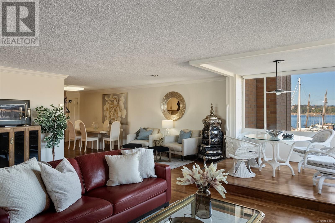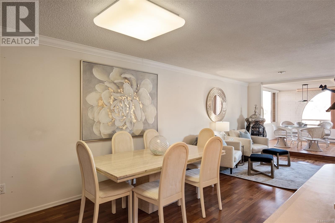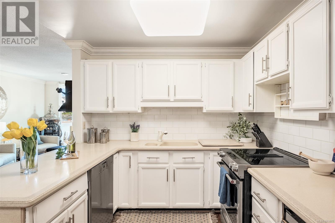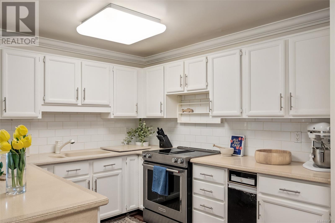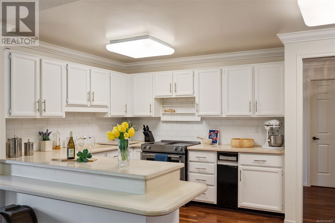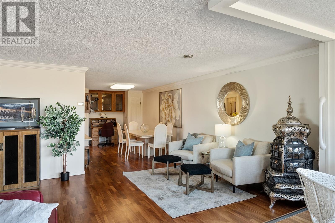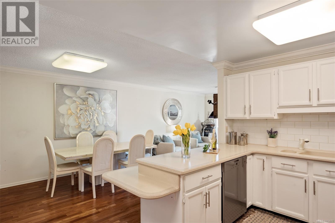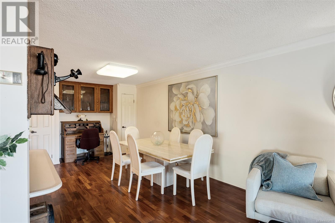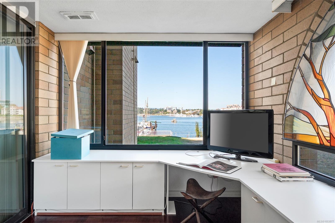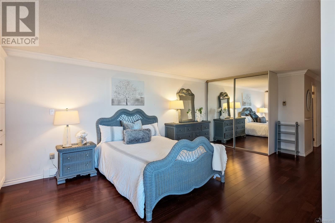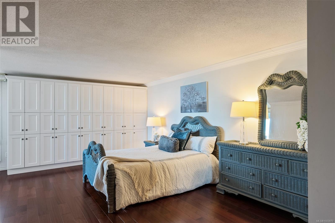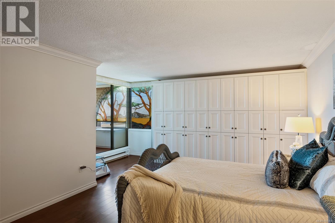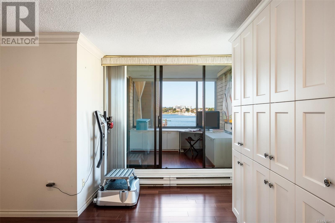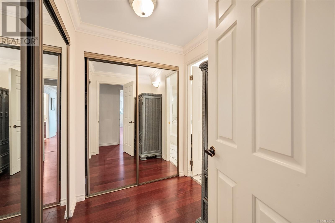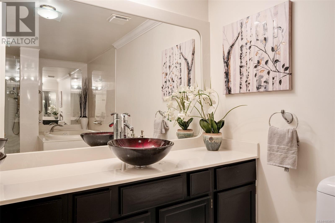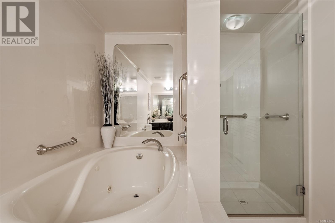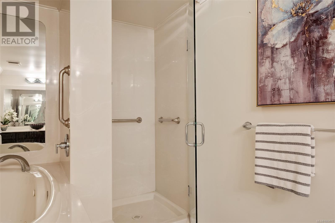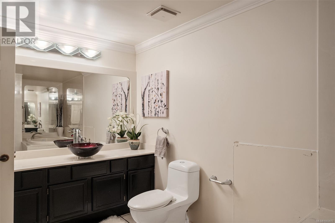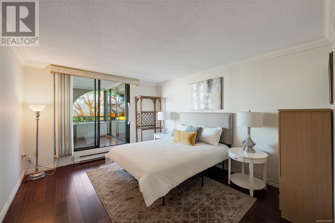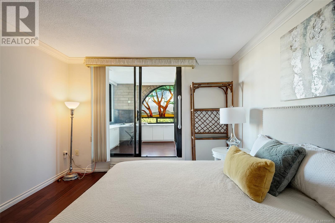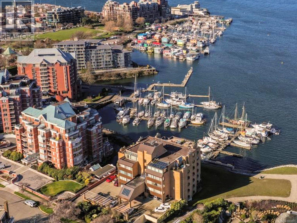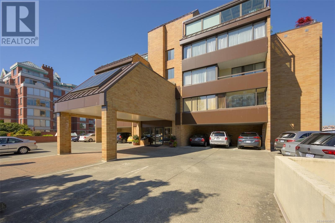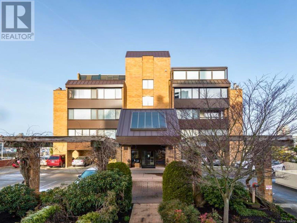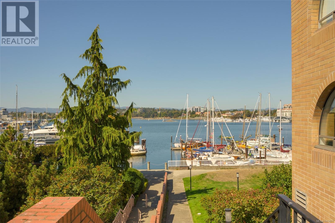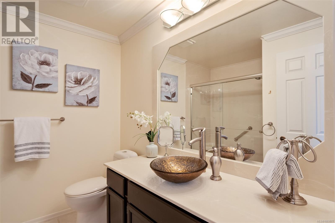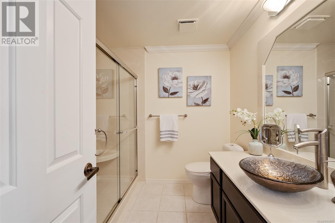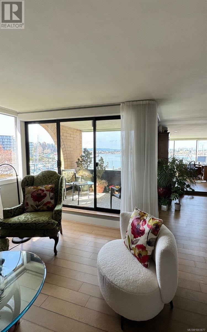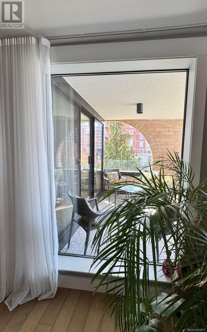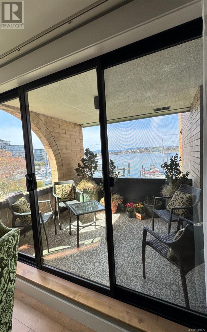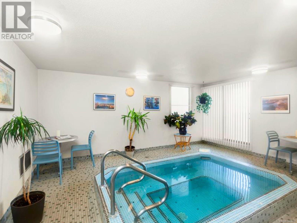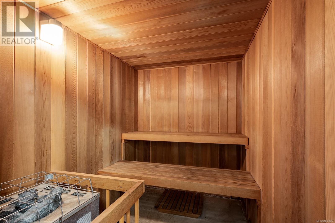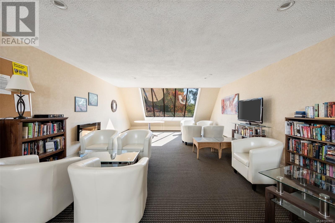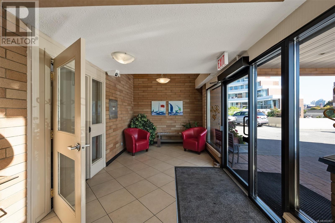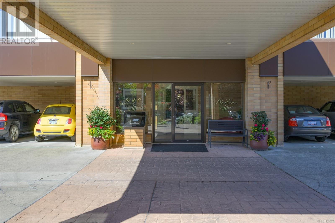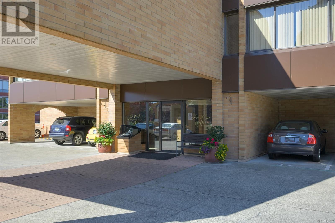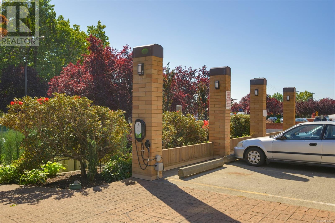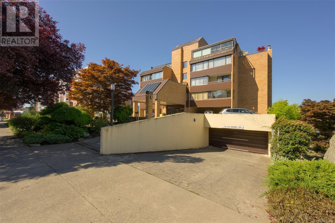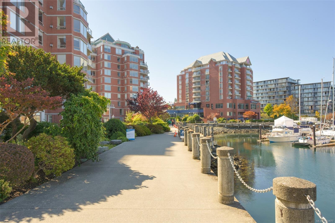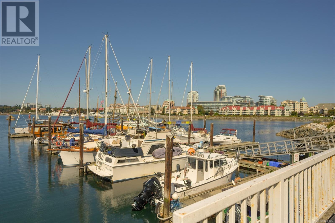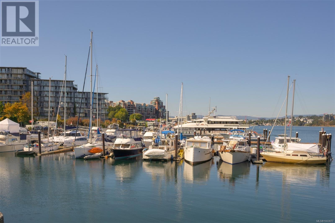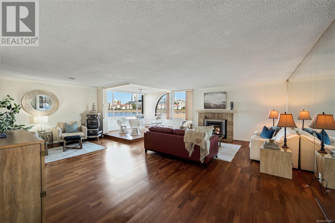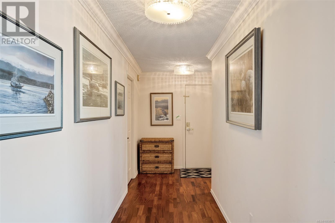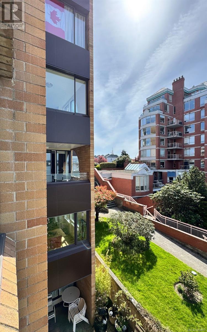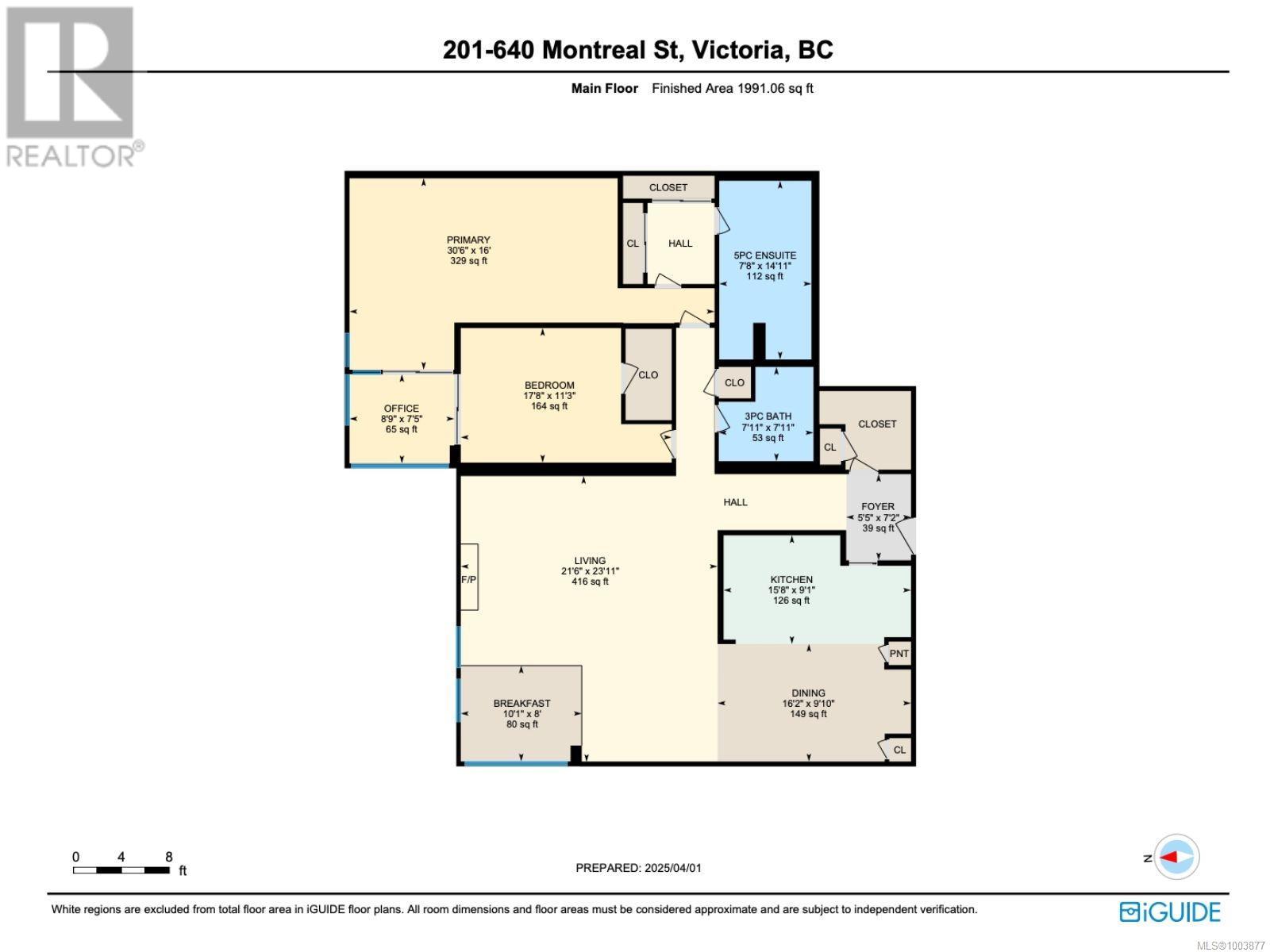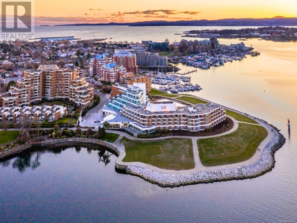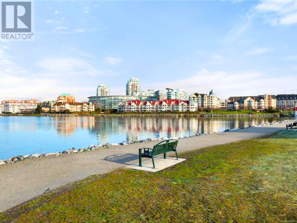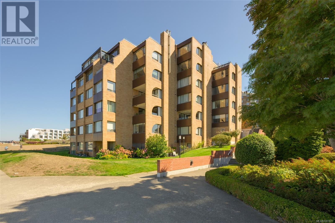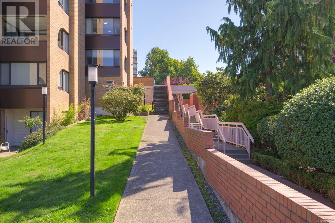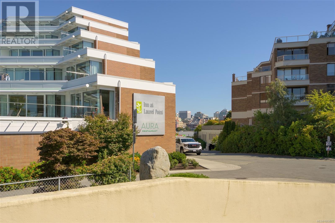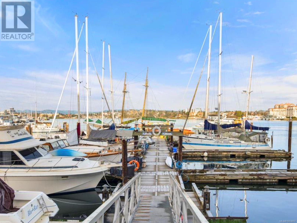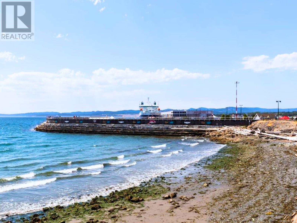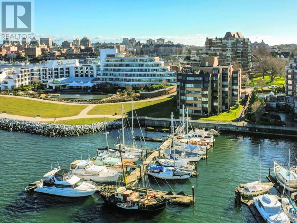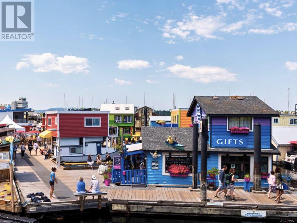#201 640 Montreal St, Victoria, BC
#201 640 Montreal St, Victoria, BC
James Bay - 1003877
Description
Exceptional OCEANFRONT Opportunity with Private Marina. This stunning nearly 2000 square foot condominium in the highly sought-after Pier One in James Bay is being offered for the first time by its original owner. With breathtaking ocean views, this bright and spacious two-bedroom, two-bathroom suite offers a layout that feels like a bungalow-style home. The expansive kitchen features a walk-in pantry and a second refrigerator, perfect for those who love to cook and entertain. The spacious dining area flows into the great room, where a mirrored accent wall enhances the natural light and ocean views, complemented by a feature fireplace. The primary bedroom boasts built-in cabinetry, multiple closets, and a luxurious ensuite with dual sinks, a soaker tub, and a separate shower. The second bedroom includes a den with spectacular ocean views, and the second bathroom offers a full tub and shower combination. Two enclosed balconies can easily be converted back to open-air if preferred. The suite features hardwood and tile flooring throughout, in-suite storage, and the potential to add in-suite laundry, while a shared laundry facility is conveniently located on each floor. Pier One offers exceptional building amenities, including first-right-of-refusal for a 24-slip private marina, a hot tub, a library, and secure underground parking with EV charging. This pet-friendly and rental-friendly building is ideally situated just steps from the David Foster Harbour Walkway, Fishermans Wharf, and major transit routes. Offering the perfect blend of luxury, convenience, and coastal living, this is a rare opportunity to own an exceptional oceanfront home in one of Victorias most desirable locations. (id:60457)
Price History
| Date | Status | Price | Change |
|---|---|---|---|
| 2024-12-15 | Listed | $1,250,000 | -$25,000 (-2.0%) |
| 2024-11-28 | Price Change | $1,275,000 | -$24,000 (-1.8%) |
| 2024-11-01 | Listed | $1,299,000 | |
| 2023-08-22 | Sold | $1,150,000 | -$25,000 (-2.1%) |
| 2023-08-10 | Price Change | $1,175,000 | -$24,000 (-2.0%) |
| 2023-07-15 | Listed | $1,199,000 | |
| 2022-03-18 | Sold | $985,000 | -$14,000 (-1.4%) |
| 2022-03-05 | Listed | $999,000 | |
| 2021-09-12 | Sold | $825,000 | -$24,000 (-2.8%) |
| 2021-08-28 | Listed | $849,000 |
Property Details
| Property Type | Apartment |
| Style of House | Westcoast, Contemporary |
| Asking Price | $999,900 |
| Maintenance Fee | $1,481.2 |
| Listing Date | Jun 18, 2025 |
| Days on Market | 8 days |
| Size of House | 1,991 sqft |
| Lot Size | 1,910 sqft |
| Price per House SqFt | $502 |
| Maint. Fee per SqFt | $0.74 |
| Age of House | 44 years (1981) |
| Property Taxes | $6,234 (undefined) |
| Ownership Interest | Condo/Strata |
| PID | 000-844-918 |
| Seller's Agent | Keller Williams Ocean Realty VanCentral |
| Storeys (Finished) | |
| Basement Info | |
| Floor Area (Finished) | |
| Renovations | |
| Rules | |
| Roof | |
| Flooring | |
| Exterior Finish | |
| Foundation | |
| Outdoor Features | |
| Parking | |
| Fireplaces | |
| Heating | |
| Utilities | |
| Water Supply | |
| Sewer | |
| Rear Yard | |
| Flood Plain | |
| Zoning |
Listing Details
| Asking Price | $999,900 |
| Listing Date | Jun 18, 2025 |
| Days on Market | 8 Days |
| MLS® Number | 1003877 |
| Primary Broker | Keller Williams Ocean Realty VanCentral |
Features & Amenities
| ✓ View (City view, Mountain view, Ocean view) | ✓ Central location |
| ✓ Cul-de-sac | ✓ Curb & gutter |
| ✓ Private setting | ✓ Southern exposure |
| ✓ Irregular lot size | ✓ Marine Oriented |
| ✓ Moorage | ✓ Waterfront on ocean |
| ✓ Family Oriented | ✓ Pets Allowed With Restrictions |
| ✓ Sprinkler System-Fire | ✓ Fire alarm system |
Room Information
Assessment History
| Year | Total | Land | Improvements | Tax |
|---|---|---|---|---|
Mortgage Calculator
ESTIMATED PAYMENTS
$3,845
ESTIMATED PAYMENTS
$3,845

Borhan Farjoo
RTC - BORHAN FARJOO MORTGAGE SERVICES INC
Vancouver's trusted, award-winning mortgage matchmaker. Borhan is your go-to expert, always on your side. Let's turn your home ownership dream into reality with top lenders and tailored rates.
The displayed rates are provided as guidance only, are not guaranteed, or are to be considered an approval of credit. Approval will be based solely on your personal situation. You are encouraged to speak with a Mortgage Professional for the most accurate information and to determine your eligibility.
Nearby Schools
| School Name | Address | Details |
|---|---|---|
Market Overview
Active Properties
| All Active | This Property | |
|---|---|---|
| All | 1,250 | – |
| Median Asking Price | $875,000 | – |
| Median Price per SqFt | $650 | – |
| Median Days on Market | 28 | – |
Sold Properties
| Dec 2024 | Nov 2024 | Dec 2023 | |
|---|---|---|---|
All (% change from Dec 2023) | 127.0% (↑5.2%) | 139 | 121 |
Median Selling Price (% change from Dec 2023) | $1,375,000 (↑8.1%) | $1,368,000 | $1,272,000 |
Median Price per SqFt (% change from Dec 2023) | $902 (↑7.8%) | $895 | $837 |
Median Days on Market | 38 | 35 | 31 |
Median Discount Off Ask | 2.8% | 2.6% | 2.2% |
New Listings | 365 | 380 | 398 |
Months of Inventory | 24.8 | 21.7 | 18.5 |
Number of Sales
Similar Properties For Sale
Similar Recently Sold Properties

Asking Price $850,000 Maint. Fee - Bedrooms 3 Bathrooms 2.5 House Size 1,850 Price / SqFt - House Age - Days on Market 26 123 Mock Street

Asking Price $920,000 Maint. Fee - Bedrooms 4 Bathrooms 3 House Size 2,100 Price / SqFt - House Age - Days on Market 31 456 Example Avenue

Asking Price $780,000 Maint. Fee - Bedrooms 2 Bathrooms 2 House Size 1,650 Price / SqFt - House Age - Days on Market 21 789 Demo Road
