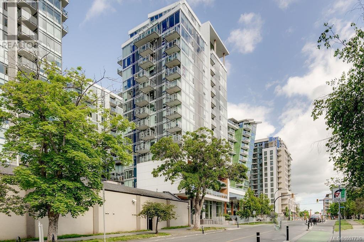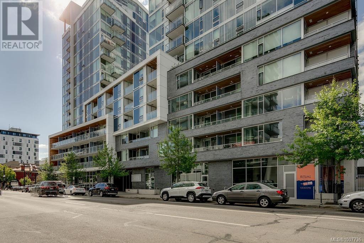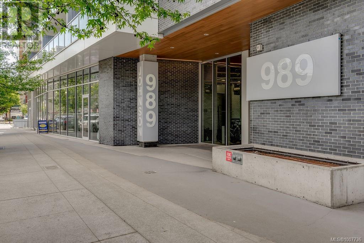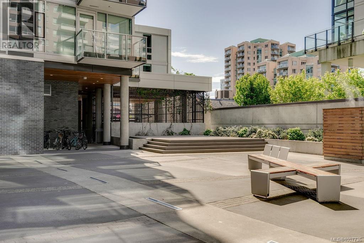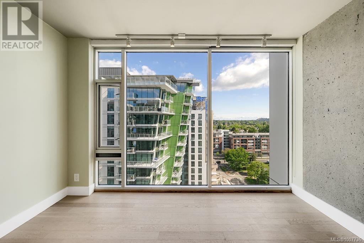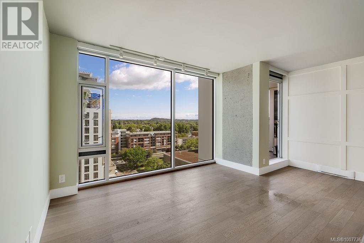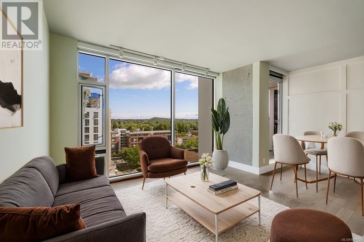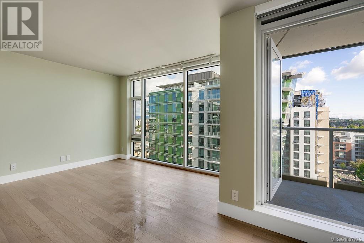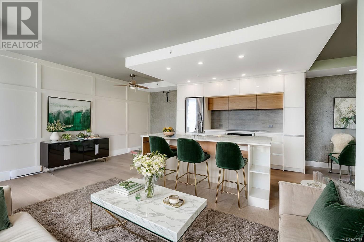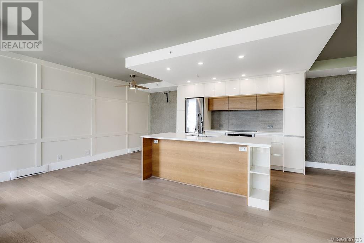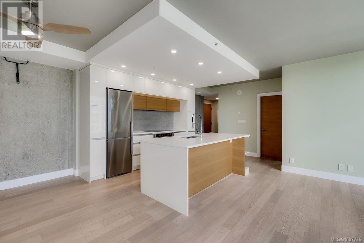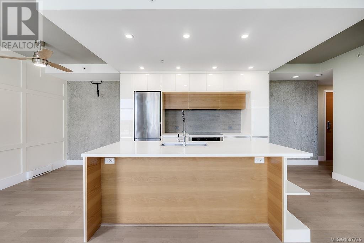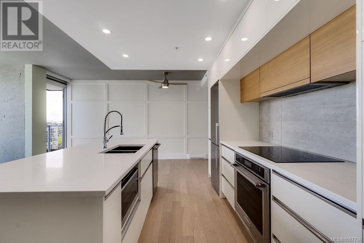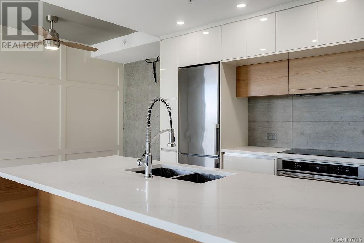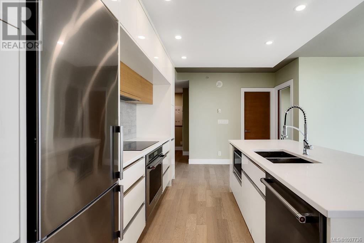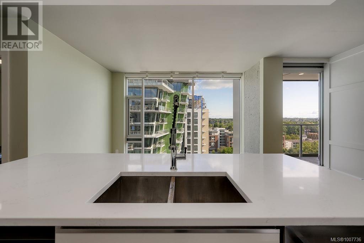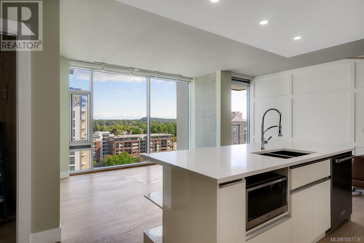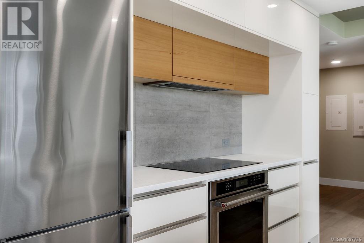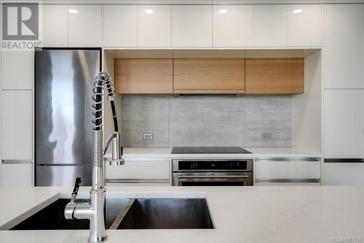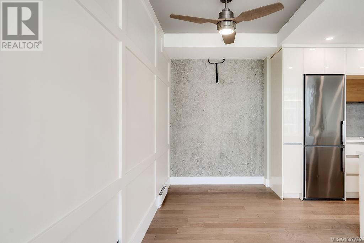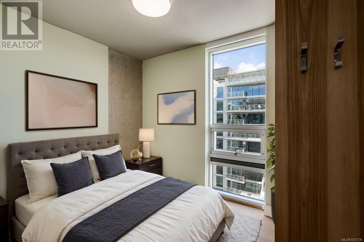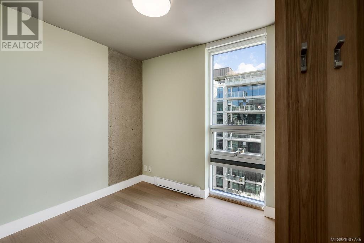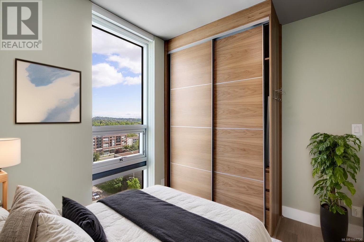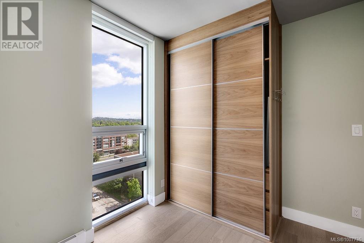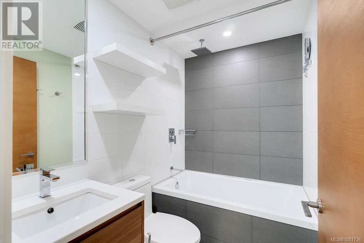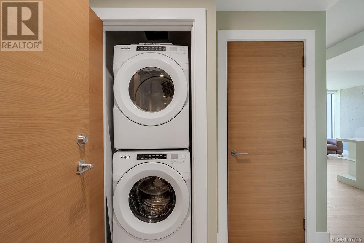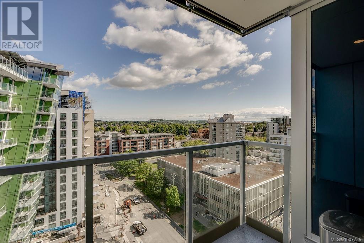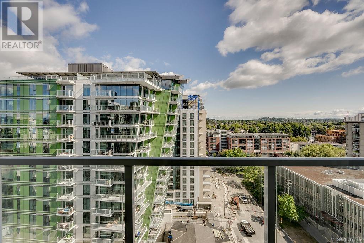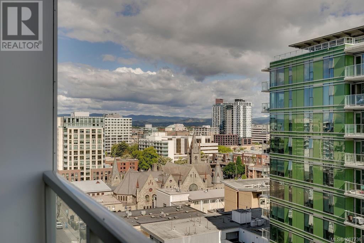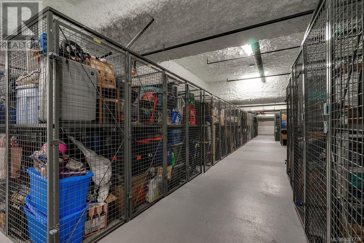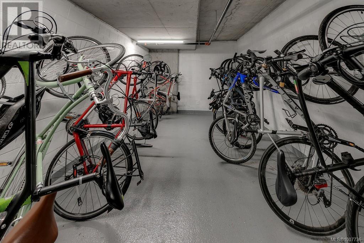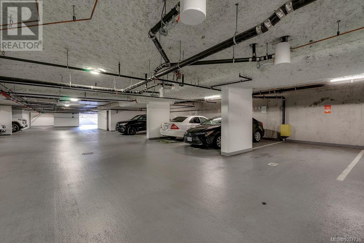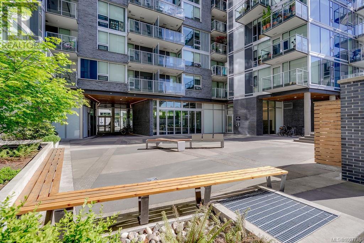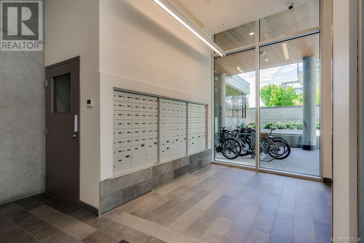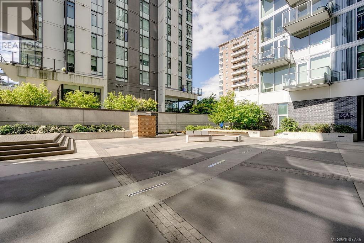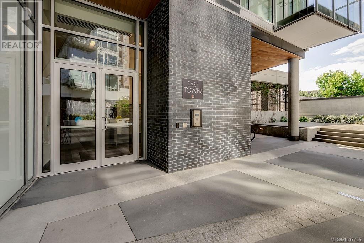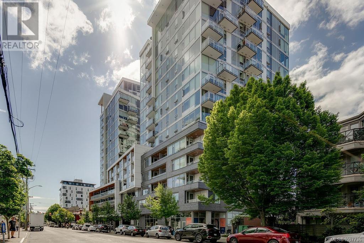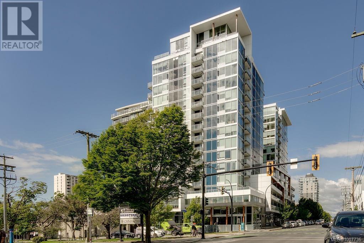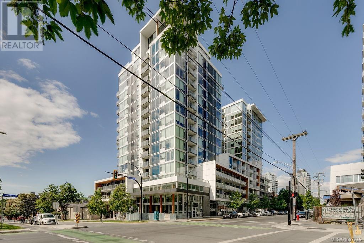#1411 989 Johnson St, Victoria, BC
#1411 989 Johnson St, Victoria, BC
Victoria | Downtown - 1007736
Description
Step into stylish urban living with this spacious and thoughtfully designed 1-bedroom, 1-bath condo in the heart of downtown Victoria. Located in the award-winning and highly sought-after 989 Victoria building, this 14th-floor home is ready for immediate possession and features floor-to-ceiling windows that flood the space with natural light and offer beautiful city and mountain views. The chef-inspired kitchen boasts sleek KitchenAid appliances—including an induction cooktop, convection oven, microwave, and dishwasher—perfect for cooking and entertaining. The open-concept layout is enhanced by engineered hardwood floors, quartz countertops, and premium kitchen and bathroom fixtures, adding a touch of modern luxury throughout. A full-sized Whirlpool washer and dryer make laundry day a breeze. With a near-perfect Walk Score of 98, you're just steps away from vibrant restaurants, cafes, shopping, groceries, banks, and entertainment—this is downtown living at its finest. Parking included! (id:60457)
Property Details
| Property Type | Apartment |
| Style of House | Contemporary |
Asking Price | $499,000 |
| Pad Fee | 0 |
| Maintenance Fee | $332.73 |
Listing Date Days on Market | 2025-Jul-17 5 days |
Size of House Price per House SqFt Maint. Fee per SqFt | 655 sqft $762 $0.51 |
| Age of House | 6 years (2019) |
Land Size Price per Land SqFt | 0.01 ac (605 sqft) $824.79 |
| Property Taxes | $2,629 (undefined) |
| Ownership Interest | Condo/Strata |
| PID | 030-893-798 |
| Seller's Agent | Engel & Volkers Vancouver Island |
Login to view more details
| Storeys (Finished) | |
| Basement Info | |
| Floor Area (Finished) | |
| Renovations | |
| Roof | |
| Flooring | |
| Exterior Finish | |
| Foundation | |
| Fireplaces | |
| Heating | |
| Rules | |
| Outdoor Features | |
| Parking | |
| Utilities | |
| Water Supply | |
| Sewer | |
| Rear Yard | |
| Flood Plain | |
| Zoning |
Listing Details
| Asking Price | $499,000 |
| Listing Date | 2025-Jul-17 |
| MLS® Number | 1007736 |
| Primary Broker | Engel & Volkers Vancouver Island |
Features & Amenities
| ✓ View (City view, Mountain view) | ✓ Rectangular |
| ✓ Family Oriented | ✓ Pets Allowed |
| ✓ Sprinkler System-Fire | ✓ Fire alarm system |
Room Information
Login to view Room Information
| Room | Level | Dimensions |
|---|---|---|
Mortgage Calculator

Borhan Farjoo
RTC - BORHAN FARJOO MORTGAGE SERVICES INC

Borhan Farjoo
RTC - BORHAN FARJOO MORTGAGE SERVICES INC
The displayed rates are provided as guidance only, are not guaranteed, and are not to be considered an approval of credit. Approval will be based solely on your personal situation. You are encouraged to speak with a Mortgage Professional for the most accurate information and to determine your eligibility.
Nearby Schools
| School Name | Address | Details |
|---|---|---|
