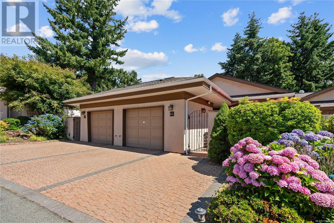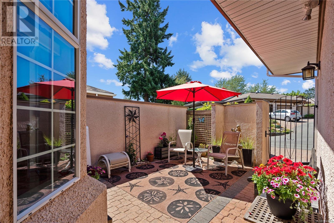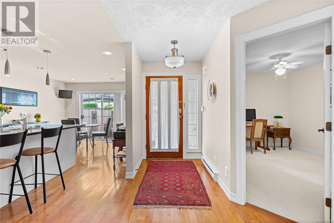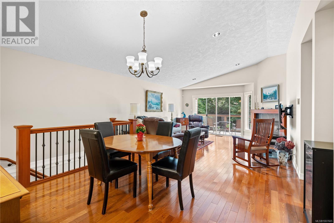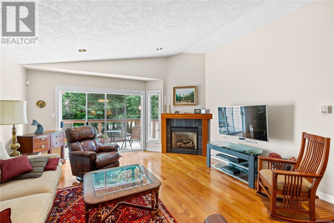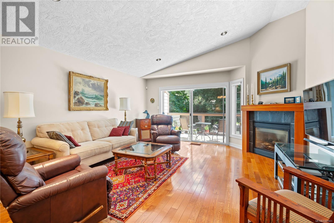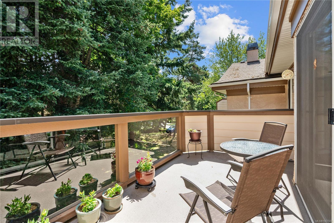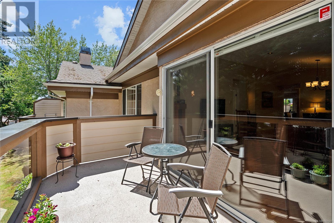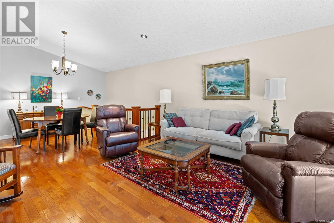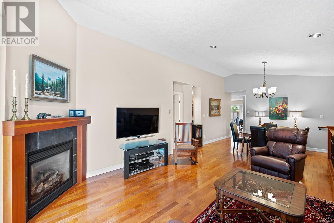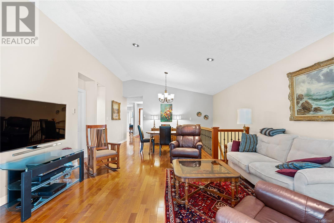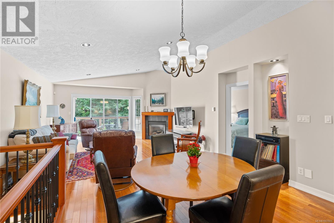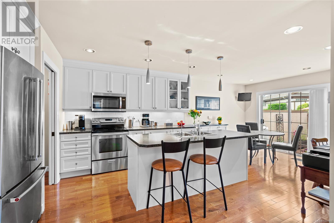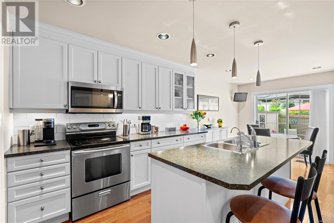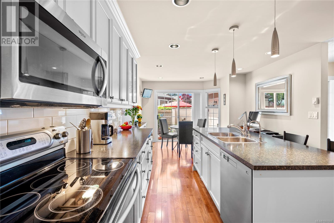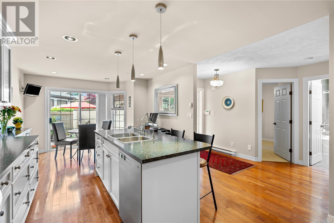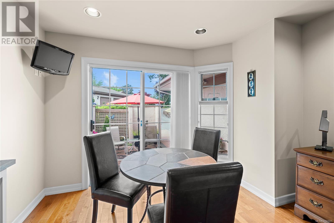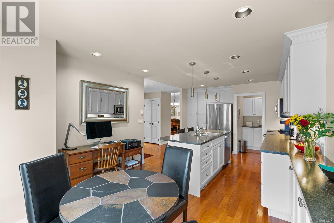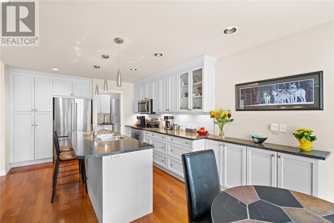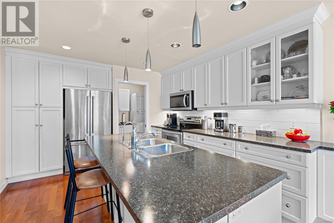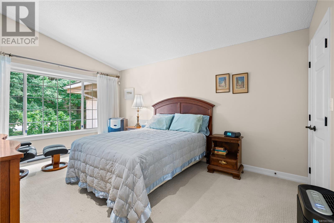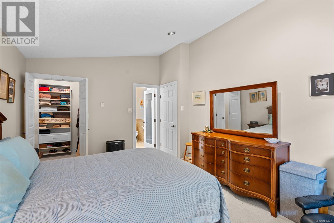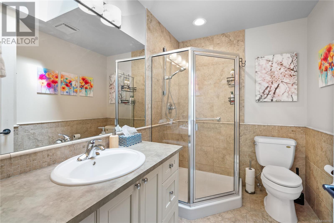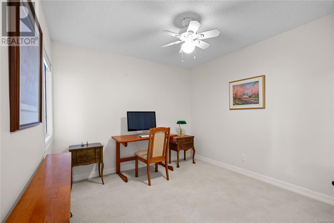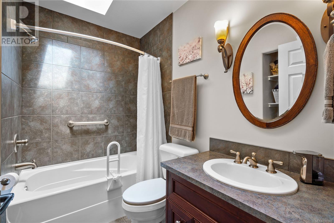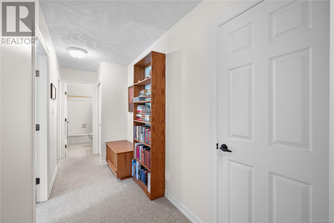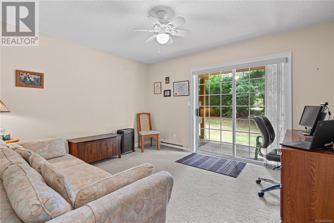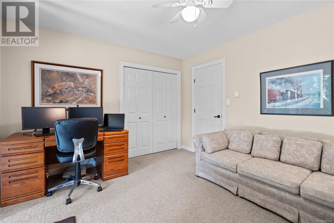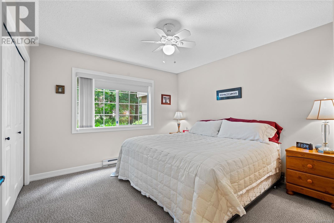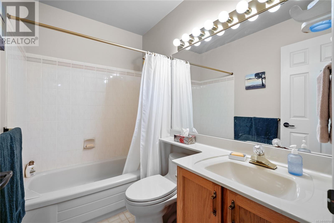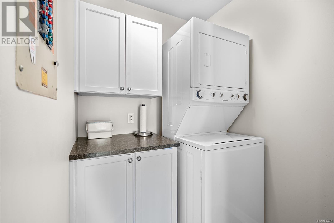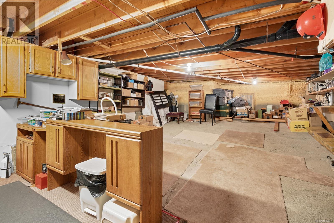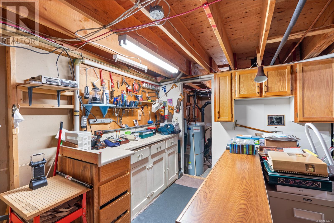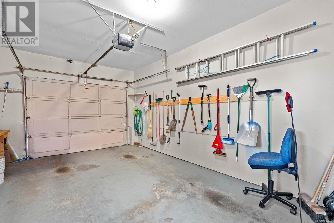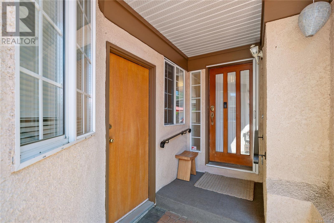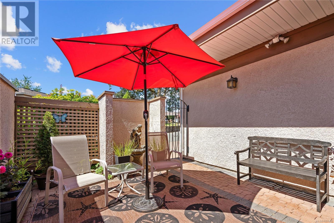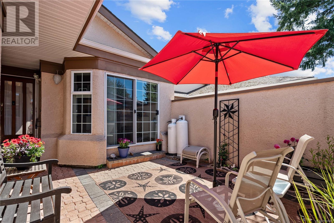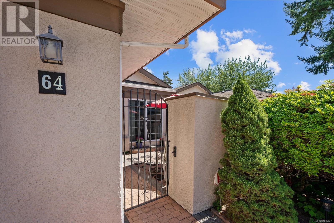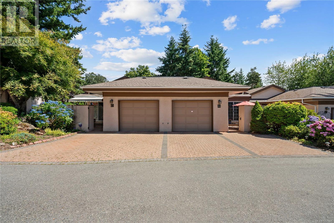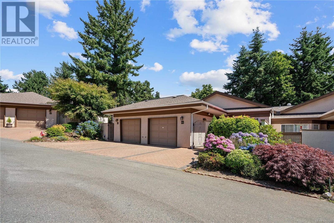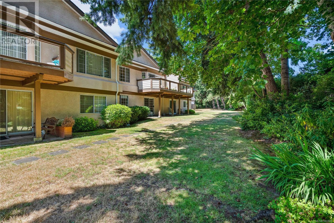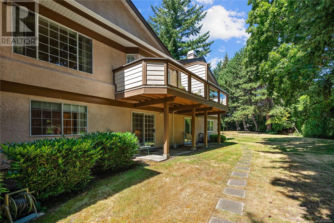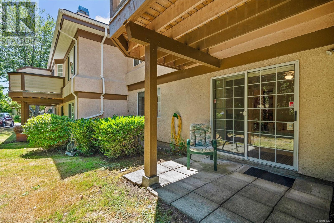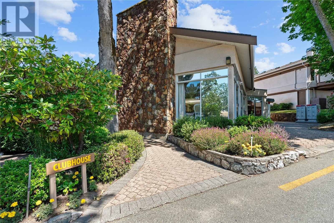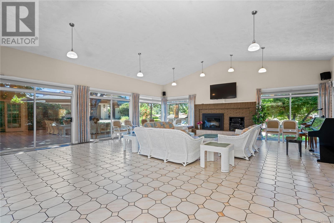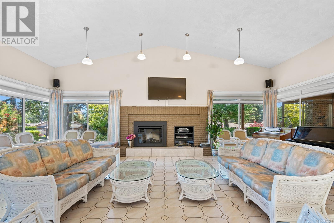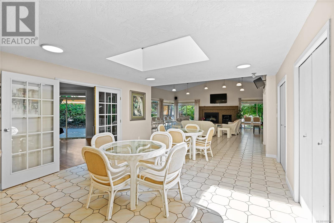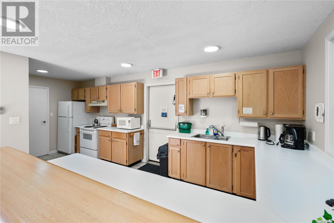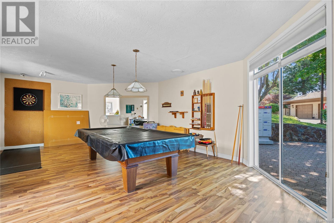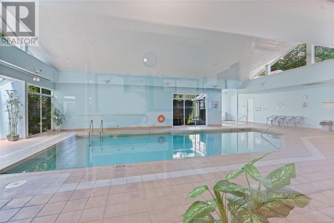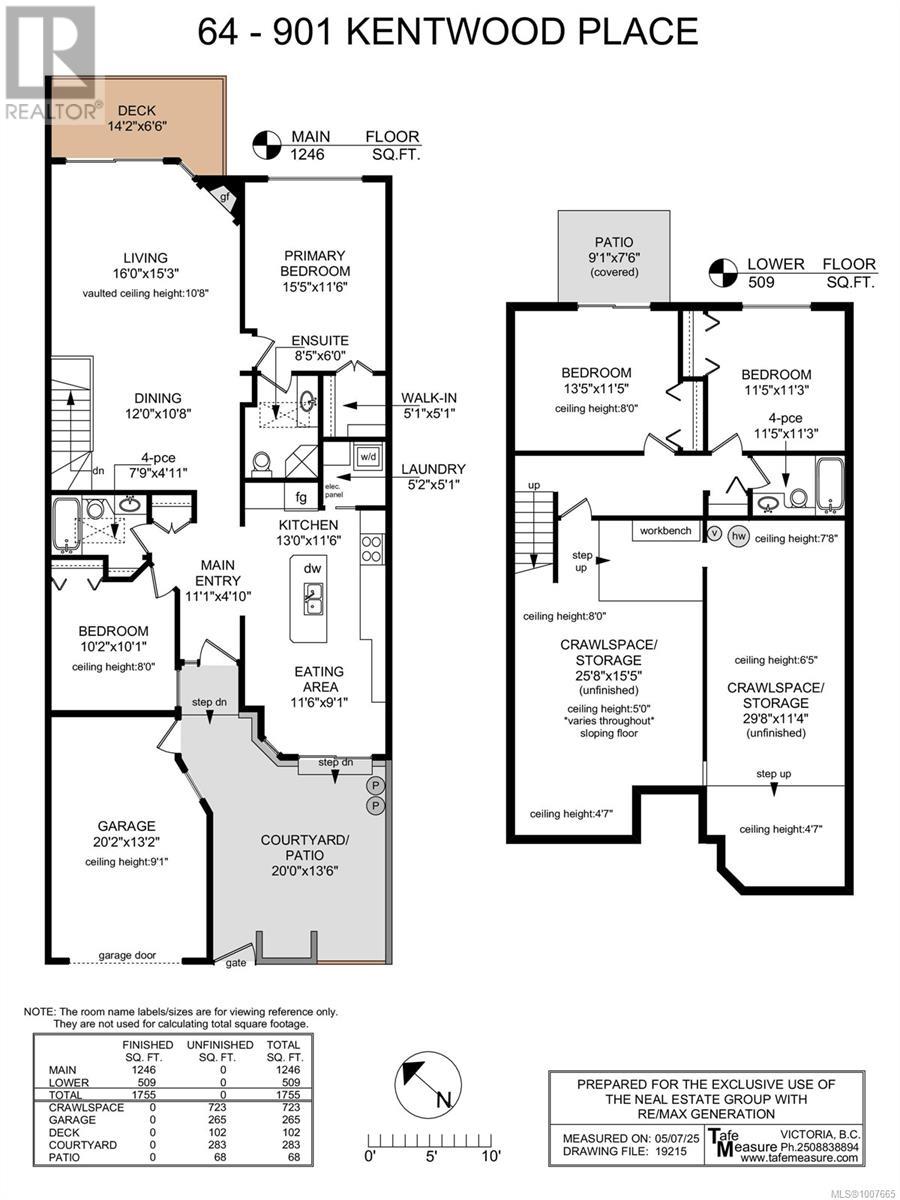Welcome to Falcon Ridge Estates, a beautifully maintained 55+ community nestled in the heart of Broadmead, just steps from Broadmead Village, shops, restaurants, and transit. This sought-after complex offers a long list of amenities, including an indoor pool, hot tub, sauna, clubhouse with full kitchen, billiards room, library, and secure RV and boat parking. As you enter this fully updated townhouse, you’re greeted by a charming gated courtyard – a perfect spot for morning coffee or container gardening. Step inside to find a stylish and functional kitchen featuring high-end slow-close cabinetry, stainless steel appliances, real hardwood floors, a large island and a bright, open layout that connects seamlessly to the dining area. Glass doors off the dining space open right back into the courtyard, creating a perfect indoor-outdoor flow. The spacious living room boasts vaulted ceilings, a cozy propane fireplace, and large windows looking out to the lush gardens behind. Throughout the home, you’ll find upgraded features like up/down blinds for added privacy, pot lights for a modern touch, and heated tile floors in both bathrooms. The main level also offers a flexible second room ideal as a bedroom, office, craft room or guest space as well as a spacious laundry room. The generous primary bedroom includes a walk-in closet, garden views, and an updated 3-piece ensuite with a large skylight that floods the space with natural light. Downstairs, the opened-up staircase leads you to a fully finished lower level with two additional bedrooms – one with sliding glass doors to a private patio that backs onto peaceful greenery. There’s also a four-piece bathroom and a huge storage room with built-in workshop area. Additional perks include a full garage, central vacuum system, and a water filtration system connected to both the kitchen sink and fridge. This home offers the perfect blend of elegance, comfort, and practicality in one of Victoria’s most desirable communities. (id:60457)
