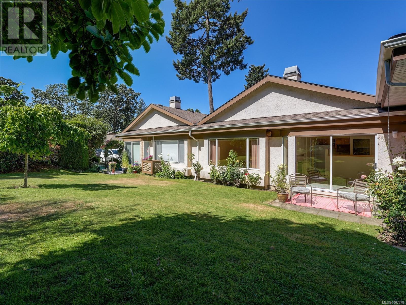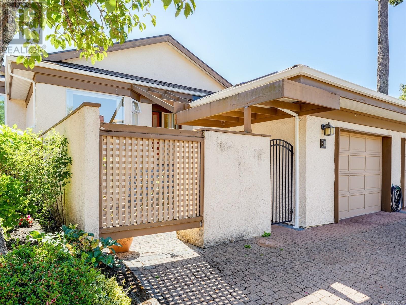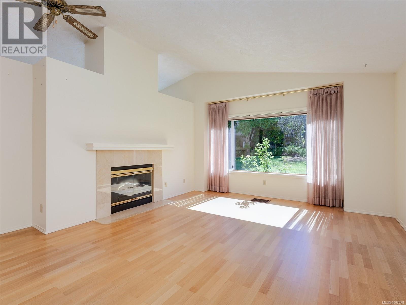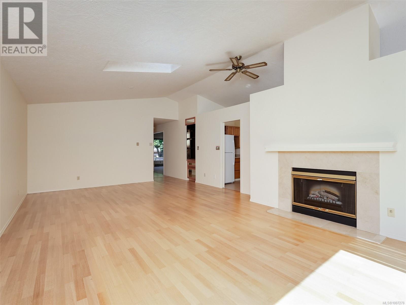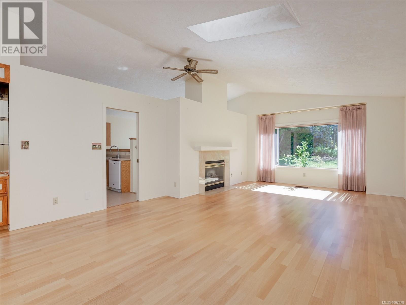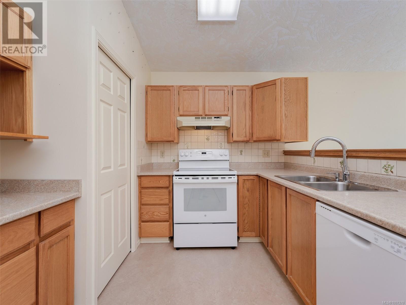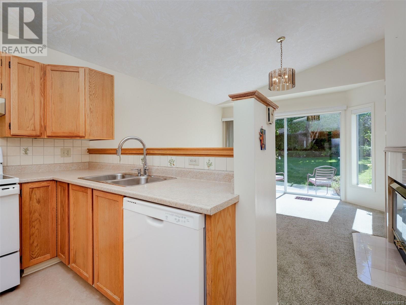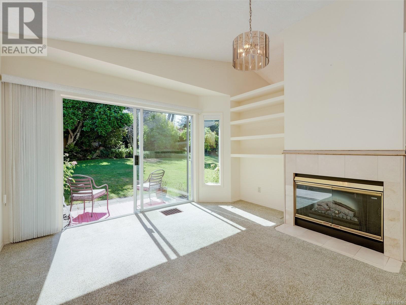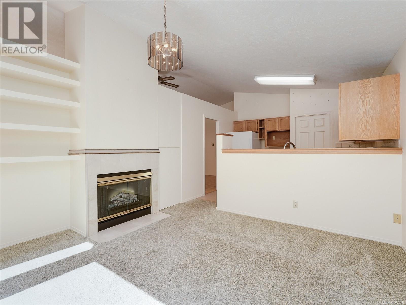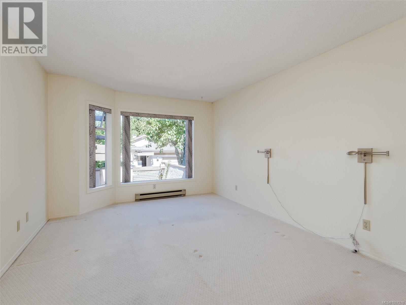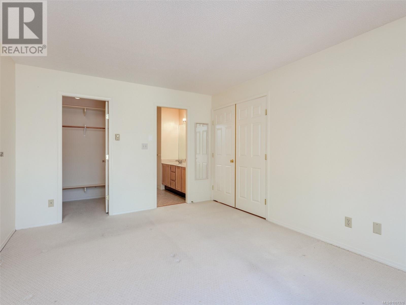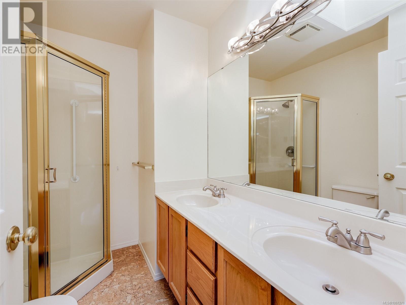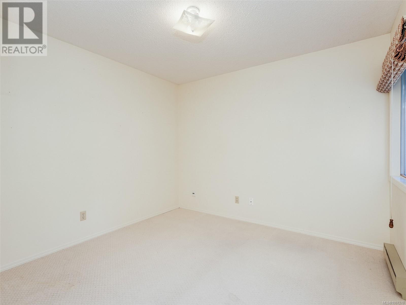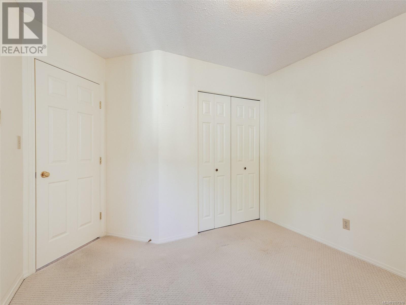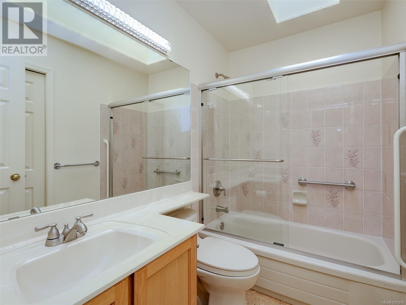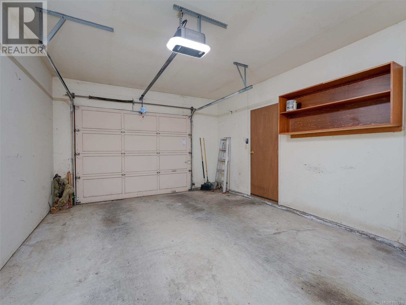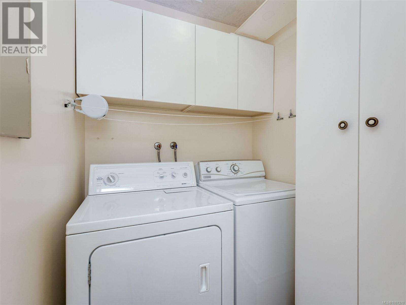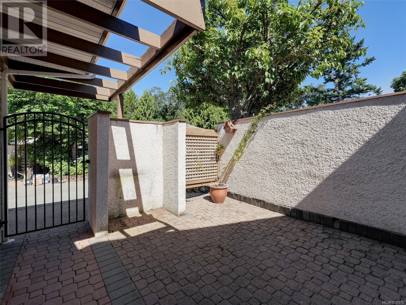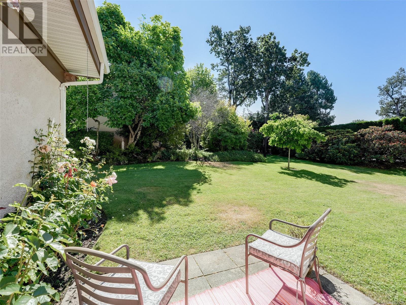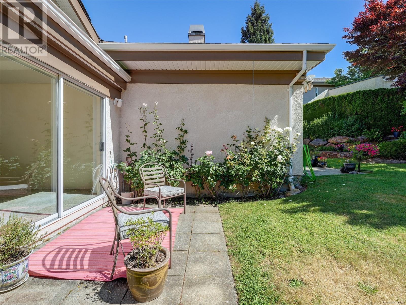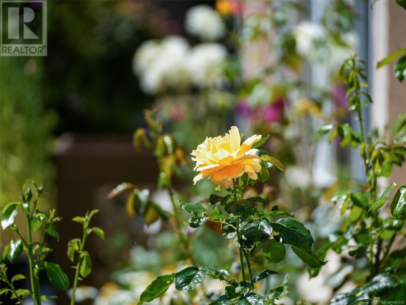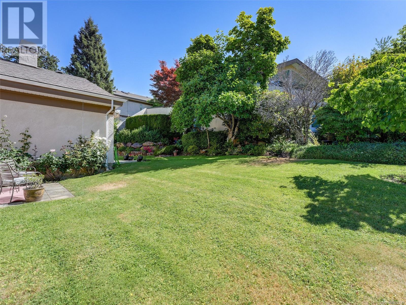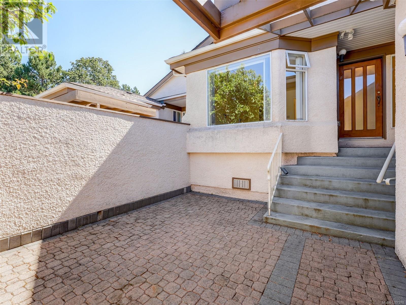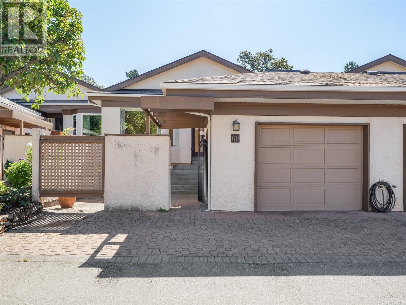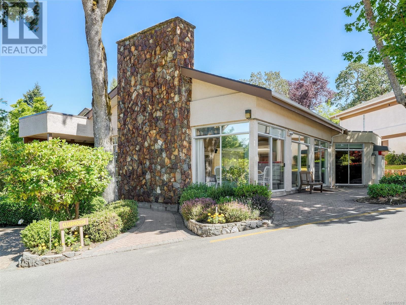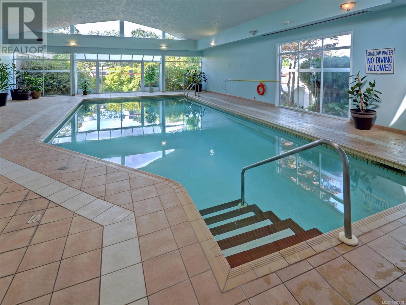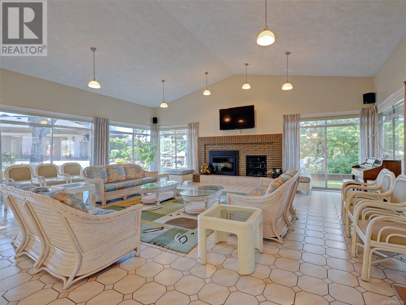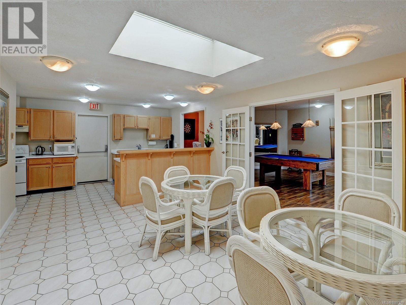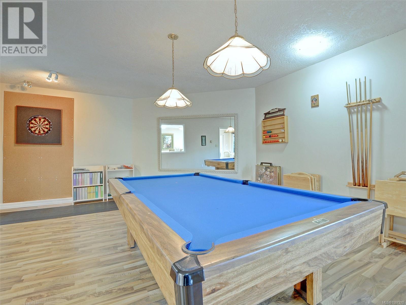#60 901 Kentwood Lane, Saanich, BC
#60 901 Kentwood Lane, Saanich, BC
Saanich East | Broadmead - 1007278
Description
OPEN HOUSE SAT 1-2PM! Welcome to Falcon Ridge Estates, your peaceful 55+ retreat in Broadmead. Perfectly situated within the complex, this one-level, 2 bedroom 2 bathroom townhome backs onto a large green space (no traffic noise!), perfect for soaking up the sun, or enjoying breakfast on your private patio. The interior offers ample natural light and high vaulted ceilings in the main living space, with over 1200 finished sq ft to stretch out in. The spacious primary bedroom has an ensuite with double sinks, as well as a walk-in closet. A single-car garage and private courtyard in the front provide extra space and privacy, as well as a large crawl space that runs underneath the entire home for even more storage. Amenities within the complex include a well-maintained clubhouse complete with an indoor pool, kitchen, common area, piano and games room. Cats and small dogs allowed! Come and see for yourself all that this lovely home in Broadmead has to offer! (id:60457)
Property Details
| Property Type | Row / Townhouse |
Asking Price | $819,900 |
| Pad Fee | 0 |
| Maintenance Fee | $393 |
Listing Date Days on Market | 2025-Jul-16 3 days |
Size of House Price per House SqFt Maint. Fee per SqFt | 1,558 sqft $526 $0.25 |
| Age of House | 38 years (1987) |
Land Size Price per Land SqFt | 0.03 ac (1,234 sqft) $664.42 |
| Property Taxes | $3,429 (undefined) |
| Ownership Interest | Condo/Strata |
| PID | 008-752-231 |
| Seller's Agent | Macdonald Realty Victoria |
Login to view more details
| Storeys (Finished) | |
| Basement Info | |
| Floor Area (Finished) | |
| Renovations | |
| Roof | |
| Flooring | |
| Exterior Finish | |
| Foundation | |
| Fireplaces | |
| Heating | |
| Rules | |
| Outdoor Features | |
| Parking | |
| Utilities | |
| Water Supply | |
| Sewer | |
| Rear Yard | |
| Flood Plain | |
| Zoning |
Listing Details
| Asking Price | $819,900 |
| Listing Date | 2025-Jul-16 |
| MLS® Number | 1007278 |
| Primary Broker | Macdonald Realty Victoria |
Features & Amenities
| ✓ Pets Allowed With Restrictions | ✓ Age Restrictions |
Room Information
Login to view Room Information
| Room | Level | Dimensions |
|---|---|---|
Open Houses
| Sat, Jul 19 1:00 p.m. - 2:00 p.m. | Quiet one level unit backing onto large green space. Well priced in today's market. |
Mortgage Calculator

Borhan Farjoo
RTC - BORHAN FARJOO MORTGAGE SERVICES INC

Borhan Farjoo
RTC - BORHAN FARJOO MORTGAGE SERVICES INC
The displayed rates are provided as guidance only, are not guaranteed, and are not to be considered an approval of credit. Approval will be based solely on your personal situation. You are encouraged to speak with a Mortgage Professional for the most accurate information and to determine your eligibility.
Nearby Schools
| School Name | Address | Details |
|---|---|---|
