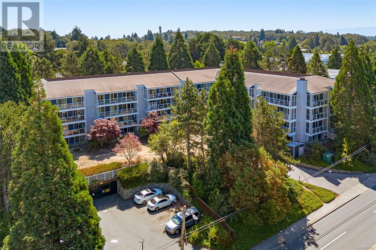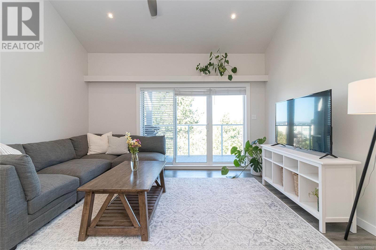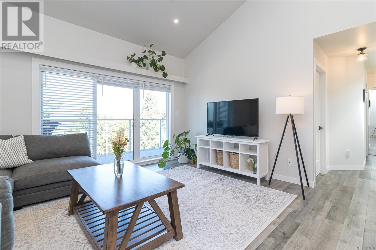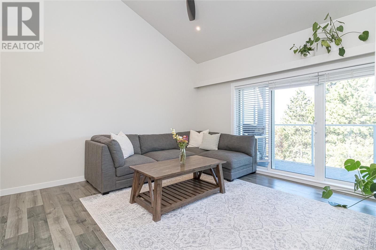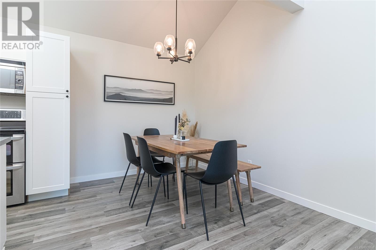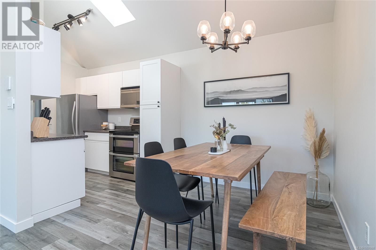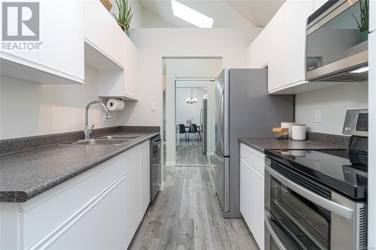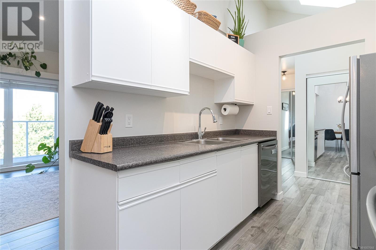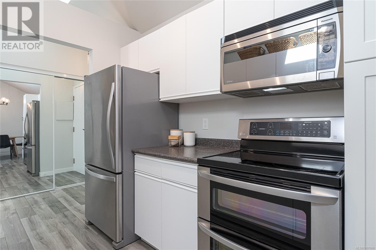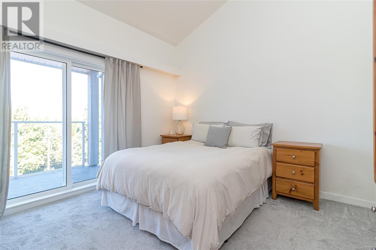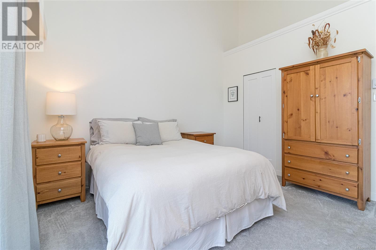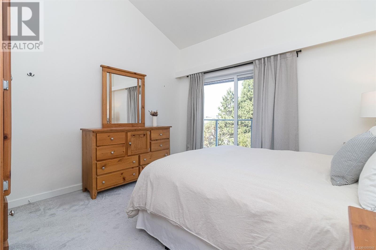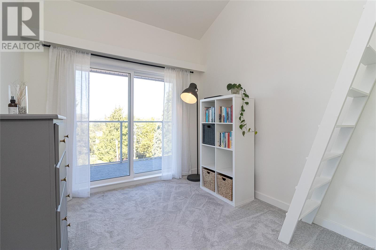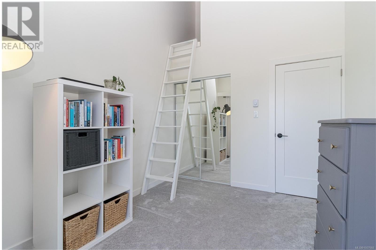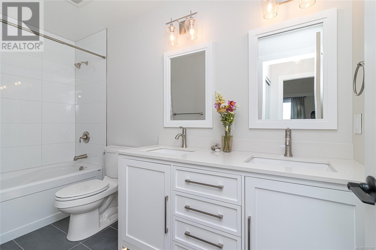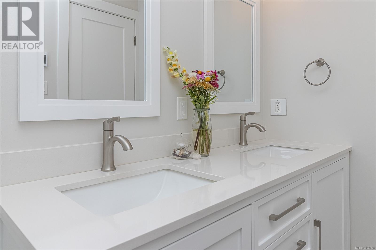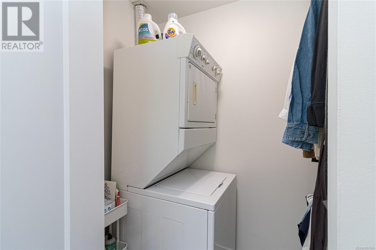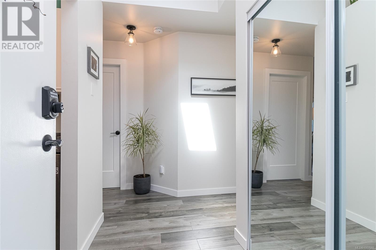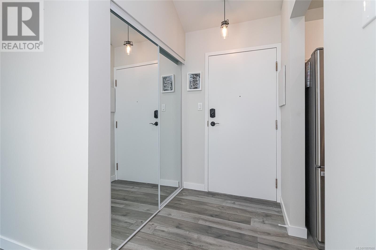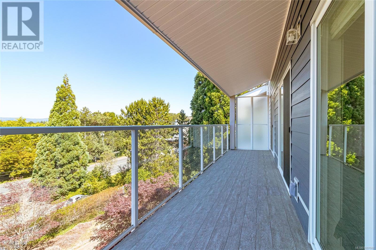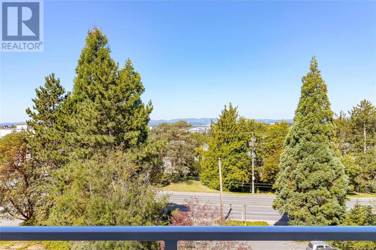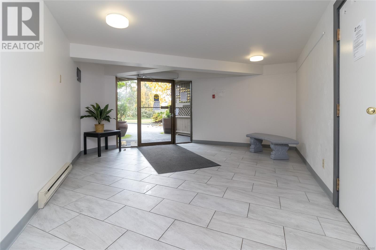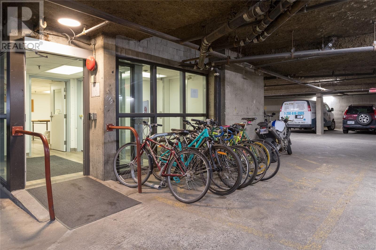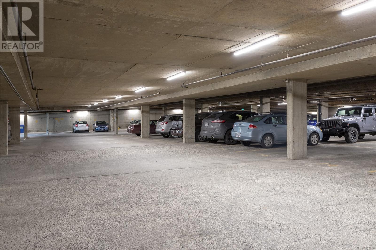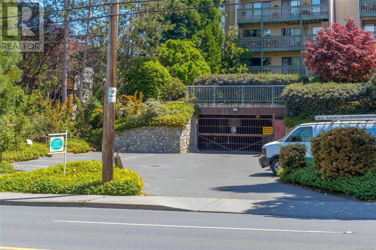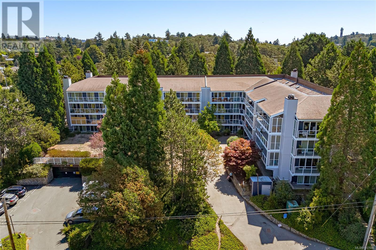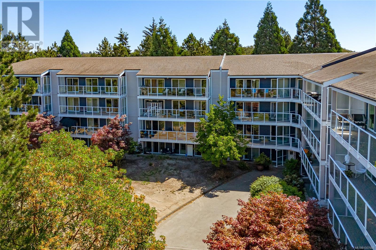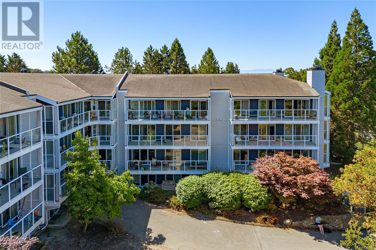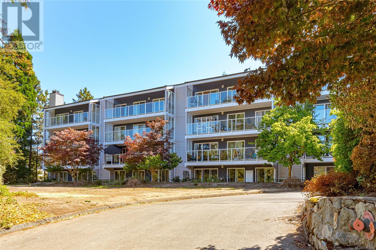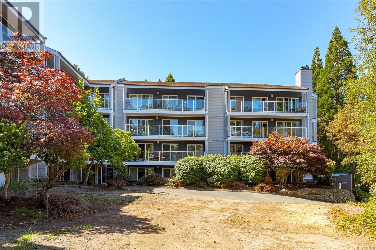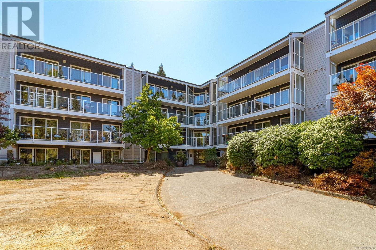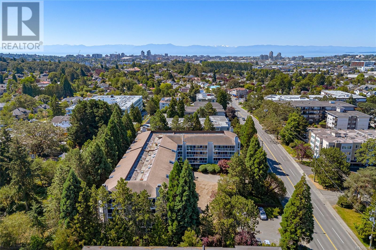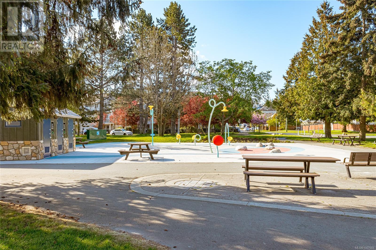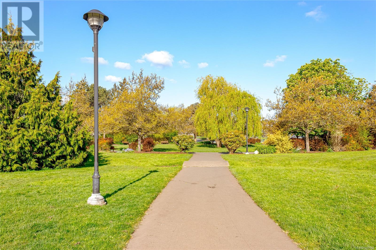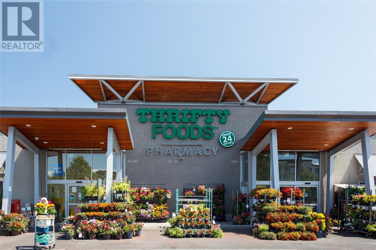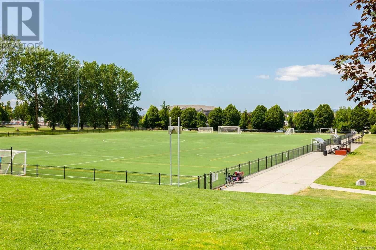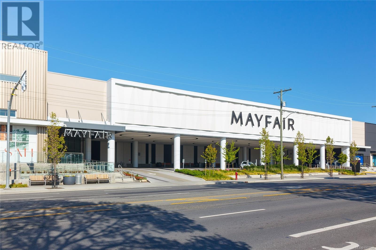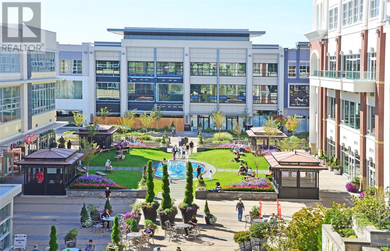#403 3277 Quadra St, Saanich, BC
#403 3277 Quadra St, Saanich, BC
Saanich East | Quadra - 1007666
Description
You’ll love this beautifully updated top-floor 2-bedroom condo located in the heart of town yet set well back from the road for added peace and privacy. Step into the stunning renovated kitchen with stainless steel appliances, leading into a spacious living room with soaring 14 ft vaulted ceilings, expansive windows and a separate dining area accented by modern lighting. The generous primary bedroom easily fits a king-sized bed, while the second bedroom offers flexibility with a built-in loft—perfect for kids or extra in suite storage. The fully renovated bathroom features heated tile floors, double vanity with stone counters, under-cabinet lighting and modern finishes. Additional highlights include newer luxury laminate flooring, in-suite laundry and fully paid extensive envelope upgrades with fresh landscaping, new siding, windows, sliding doors & new balconies—ideal for enjoying the sweeping views over the Saanich hilltops. Secure underground parking, bike room and a separate storage locker - Close to all amenities including major bus routes, shopping, parks and restaurants! (id:60457)
Property Details
| Property Type | Apartment |
Asking Price | $524,900 |
| Pad Fee | 0 |
| Maintenance Fee | $497 |
Listing Date Days on Market | 2025-Jul-16 6 days |
Size of House Price per House SqFt Maint. Fee per SqFt | 1,022 sqft $514 $0.49 |
| Age of House | 42 years (1983) |
Land Size Price per Land SqFt | 0.02 ac (998 sqft) $525.95 |
| Property Taxes | $2,168 (undefined) |
| Ownership Interest | Condo/Strata |
| PID | 001-119-231 |
| Seller's Agent | RE/MAX Camosun |
Login to view more details
| Storeys (Finished) | |
| Basement Info | |
| Floor Area (Finished) | |
| Renovations | |
| Roof | |
| Flooring | |
| Exterior Finish | |
| Foundation | |
| Fireplaces | |
| Heating | |
| Rules | |
| Outdoor Features | |
| Parking | |
| Utilities | |
| Water Supply | |
| Sewer | |
| Rear Yard | |
| Flood Plain | |
| Zoning |
Listing Details
| Asking Price | $524,900 |
| Listing Date | 2025-Jul-16 |
| MLS® Number | 1007666 |
| Primary Broker | RE/MAX Camosun |
Features & Amenities
| ✓ Family Oriented | ✓ Pets Allowed With Restrictions |
Room Information
Login to view Room Information
| Room | Level | Dimensions |
|---|---|---|
Mortgage Calculator

Borhan Farjoo
RTC - BORHAN FARJOO MORTGAGE SERVICES INC

Borhan Farjoo
RTC - BORHAN FARJOO MORTGAGE SERVICES INC
The displayed rates are provided as guidance only, are not guaranteed, and are not to be considered an approval of credit. Approval will be based solely on your personal situation. You are encouraged to speak with a Mortgage Professional for the most accurate information and to determine your eligibility.
Nearby Schools
| School Name | Address | Details |
|---|---|---|
