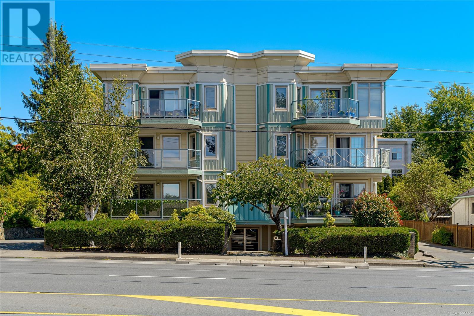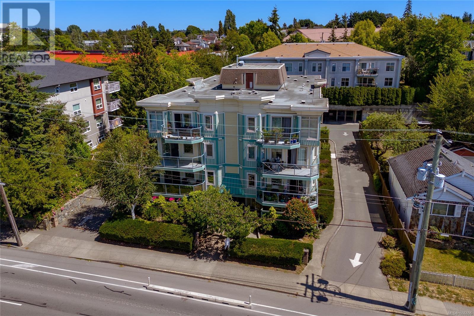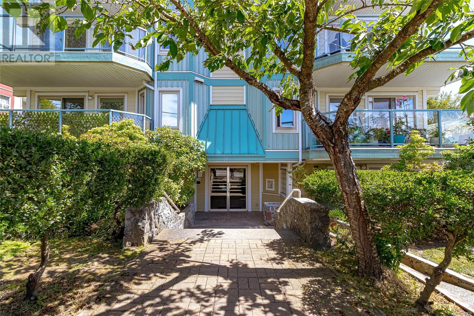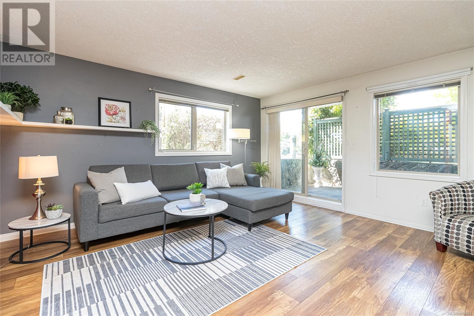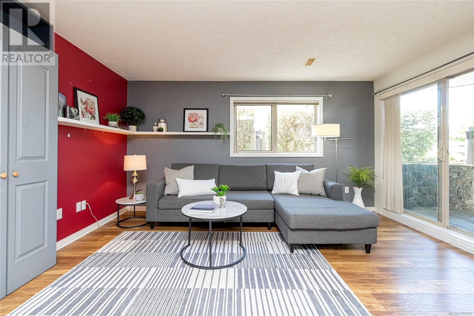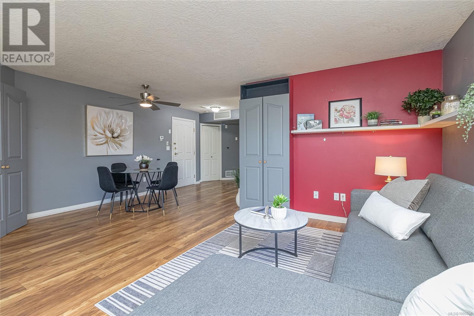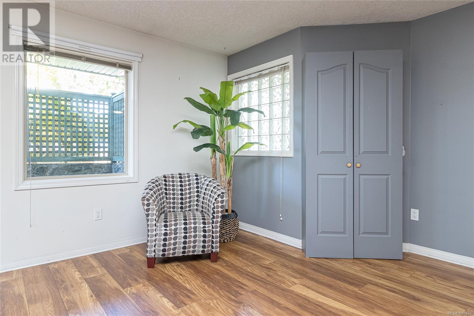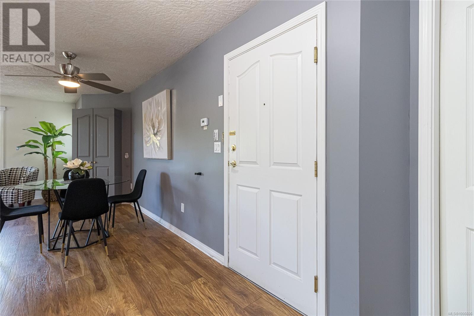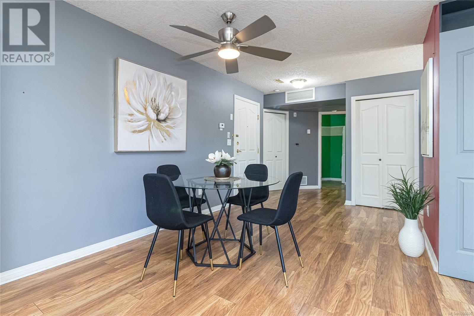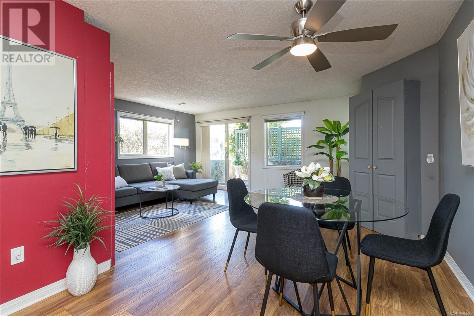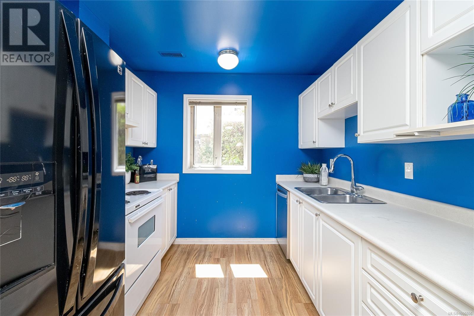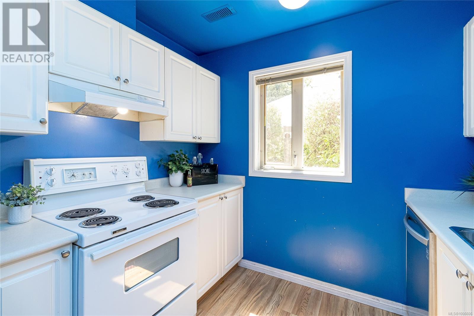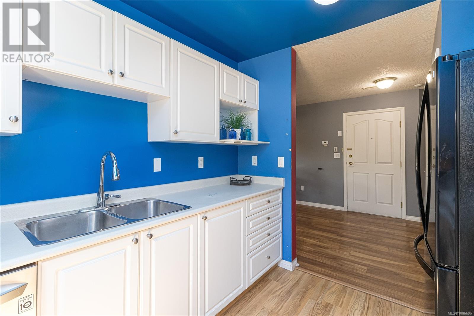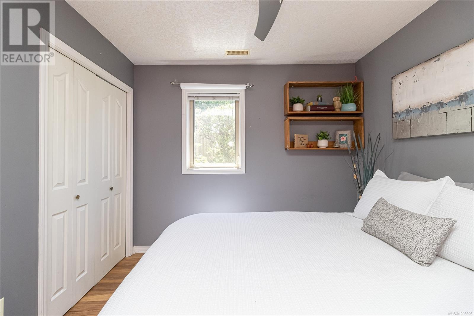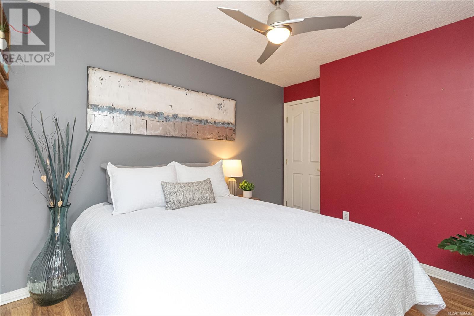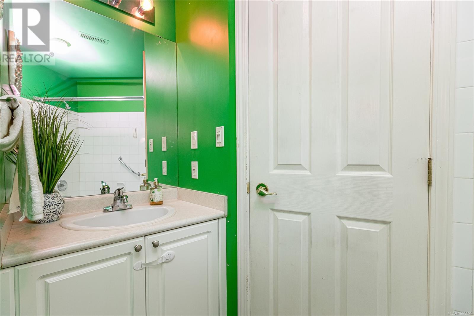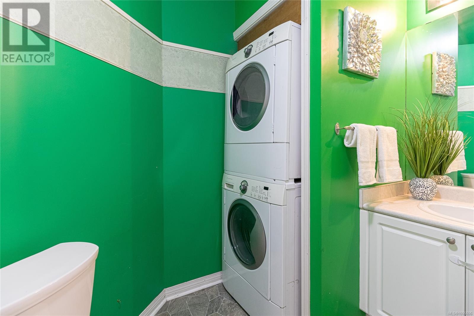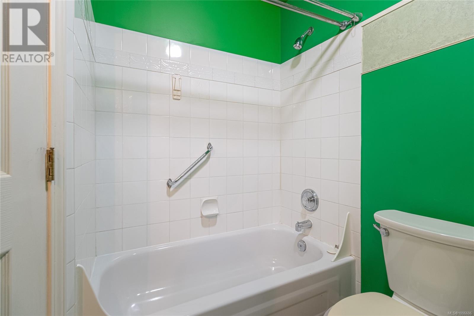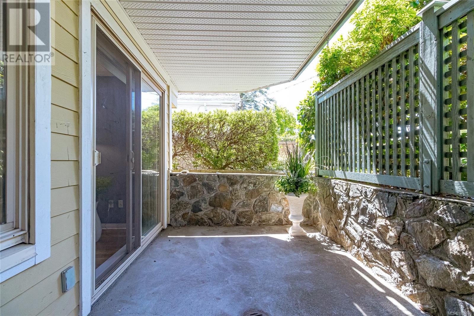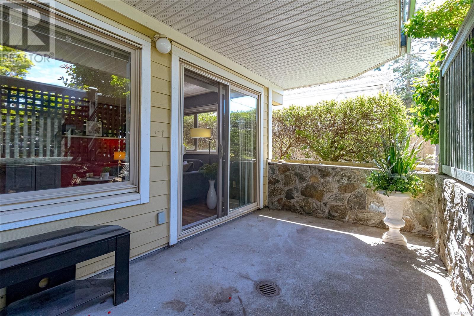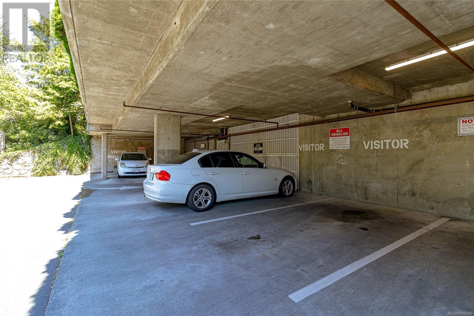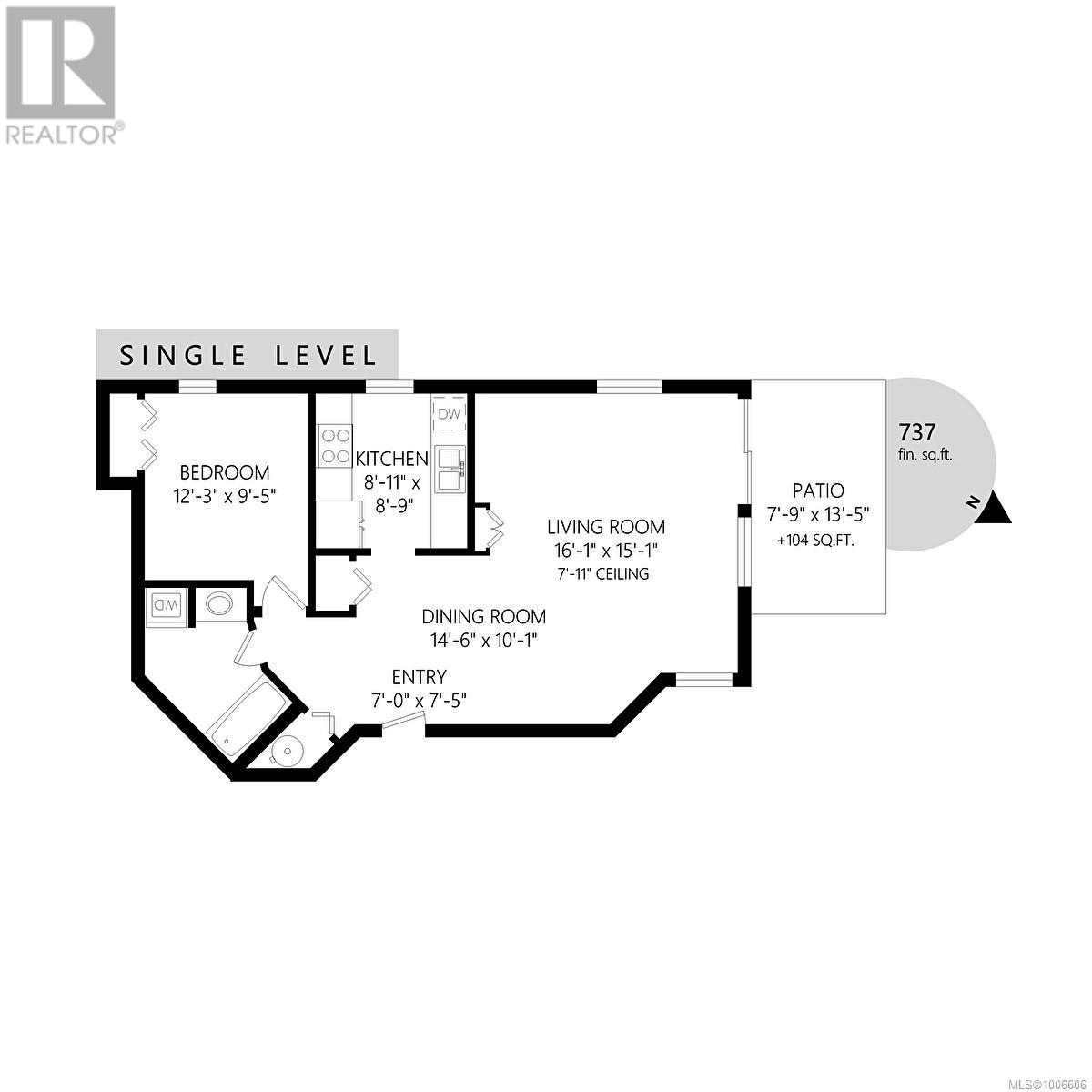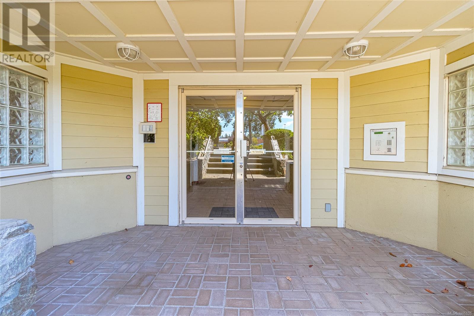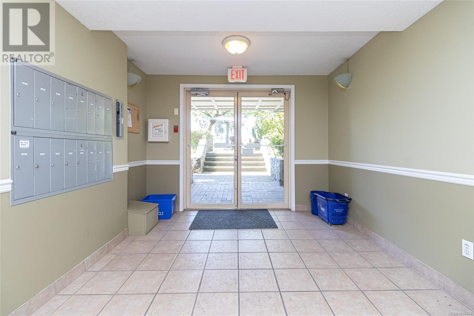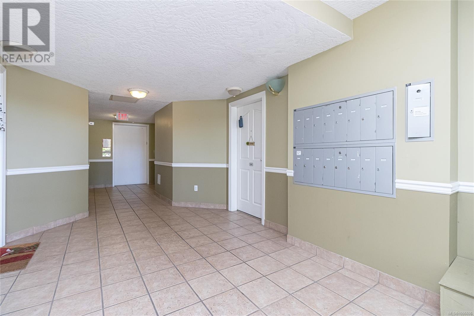#104 3157 Tillicum Rd, Saanich, BC
#104 3157 Tillicum Rd, Saanich, BC
Saanich West | Tillicum - 1006606
Description
This bright and spacious 1 bedroom southwest corner unit offers windows on two sides and a smart layout. The dining area flows into a generous sized living room. Kitchen with plenty of cabinet space. Several built in storage cabinets. Entertain or relax on the sunny private patio. Enjoy the convenience of in-suite laundry. Unique for a condo, this unit features natural gas forced-air heating and gas-fired hot water—comfort and efficiency combined. The well-maintained complex includes secure underground parking, separate storage, and a guest suite for your visitors. Just a short walk to Tillicum Mall, Pearkes Rec Centre, library, SilverCity, and nearby parks. Easy commute downtown by transit, bike or car. No age restrictions, rentals and 2 pets permitted. (id:60457)
Property Details
| Property Type | Apartment |
| Asking Price | $429,900 |
| Maintenance Fee | $452 |
| Listing Date | 2025-Jul-07 |
| Days on Market | 9 days |
| Size of House | 688 sqft |
| Price per House SqFt | $625 |
| Maint. Fee per SqFt | $0.66 |
| Age of House | 31 years (1994) |
| Land Size | 0.02 ac (688 sqft) |
| Price per Land SqFt | $624.85 |
| Property Taxes | $1,780 (undefined) |
| Ownership Interest | Condo/Strata |
| PID | 018-969-186 |
| Seller's Agent | Pemberton Holmes Ltd. - Oak Bay |
Login to view more details
| Storeys (Finished) | |
| Basement Info | |
| Floor Area (Finished) | |
| Renovations | |
| Roof | |
| Flooring | |
| Exterior Finish | |
| Foundation | |
| Fireplaces | |
| Heating | |
| Rules | |
| Outdoor Features | |
| Parking | |
| Utilities | |
| Water Supply | |
| Sewer | |
| Rear Yard | |
| Flood Plain | |
| Zoning |
Listing Details
| Asking Price | $429,900 |
| Listing Date | 2025-Jul-07 |
| MLS® Number | 1006606 |
| Primary Broker | Pemberton Holmes Ltd. - Oak Bay |
Features & Amenities
| ✓ Family Oriented | ✓ Pets Allowed |
Room Information
Login to view Room Information
Mortgage Calculator
ESTIMATED PAYMENTS
$1,653
ESTIMATED PAYMENTS
$1,653

Borhan Farjoo
RTC - BORHAN FARJOO MORTGAGE SERVICES INC
Vancouver's trusted, award-winning mortgage matchmaker. Borhan is your go-to expert, always on your side. Let's turn your home ownership dream into reality with top lenders and tailored rates.
The displayed rates are provided as guidance only, are not guaranteed, and are not to be considered an approval of credit. Approval will be based solely on your personal situation. You are encouraged to speak with a Mortgage Professional for the most accurate information and to determine your eligibility.
Nearby Schools
| School Name | Address | Details |
|---|---|---|
