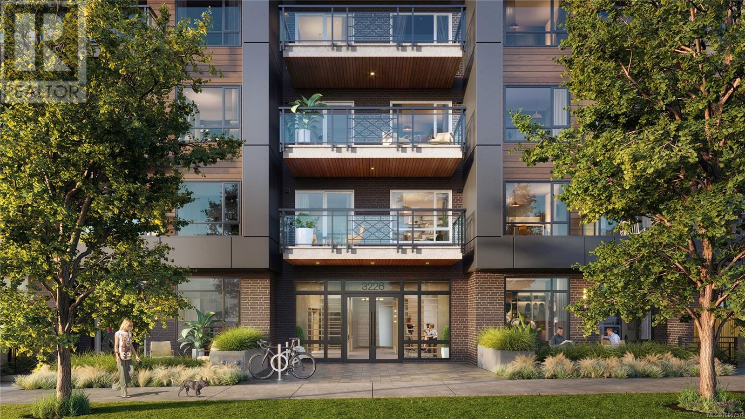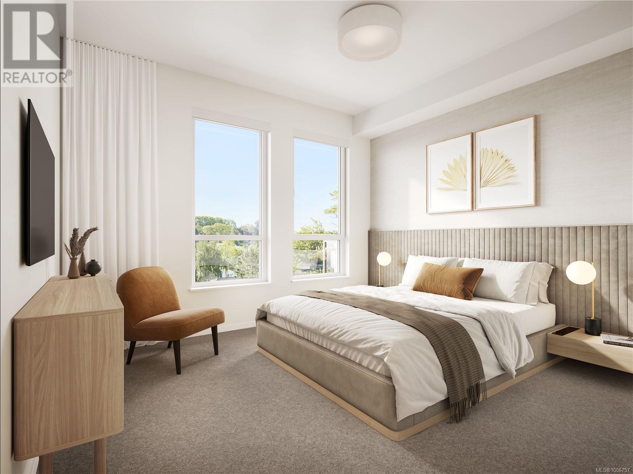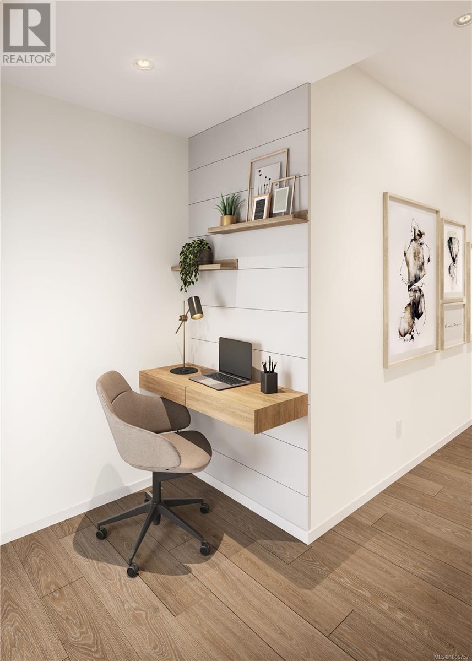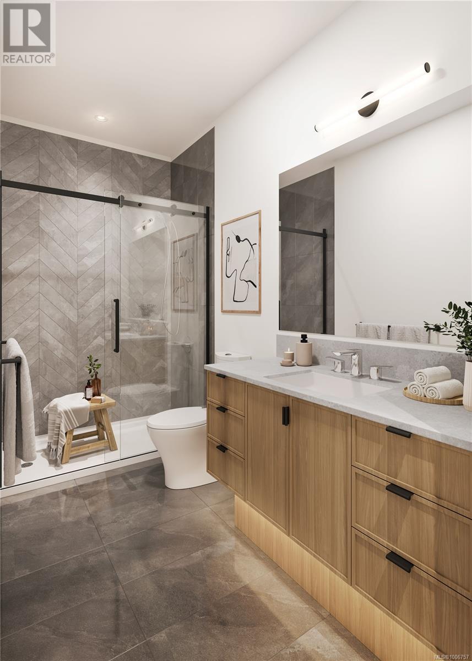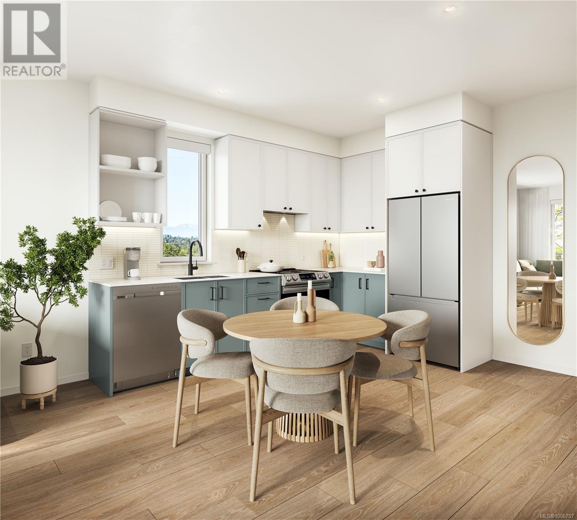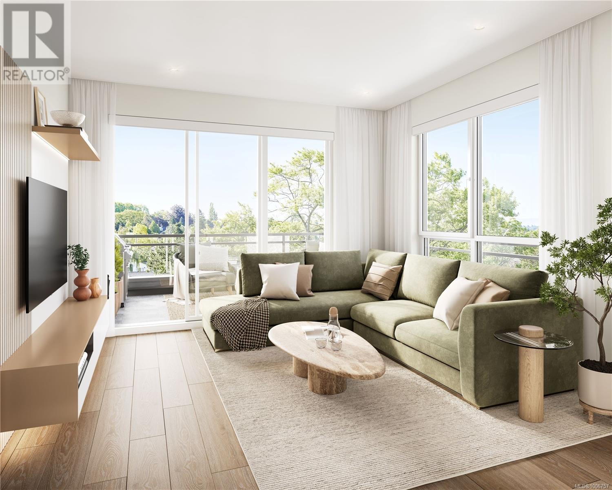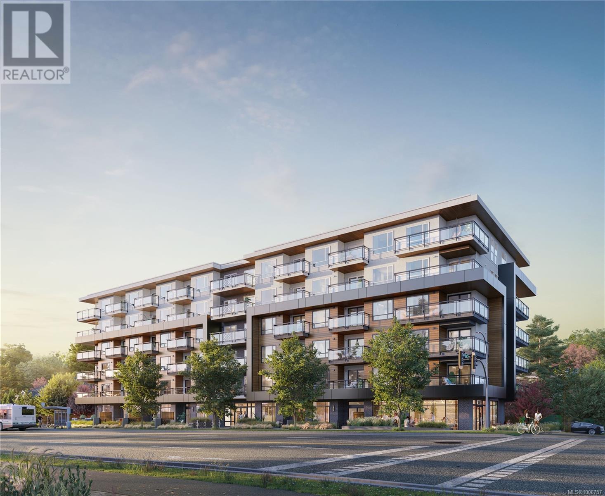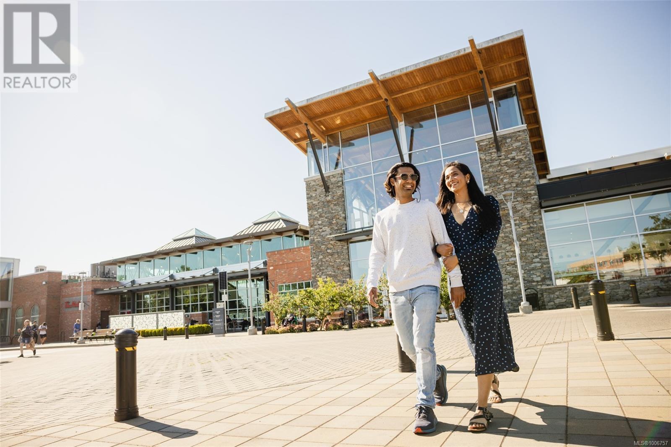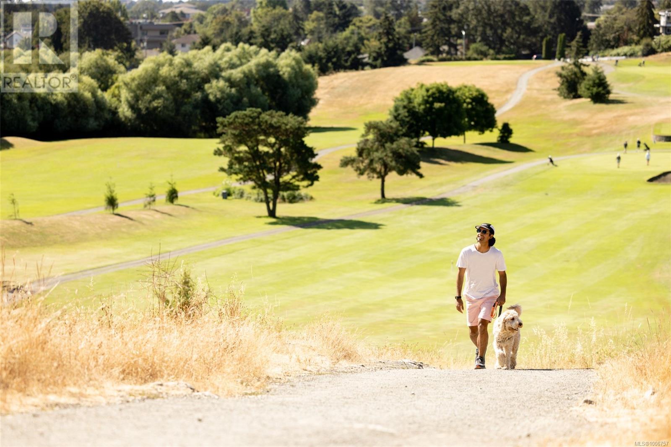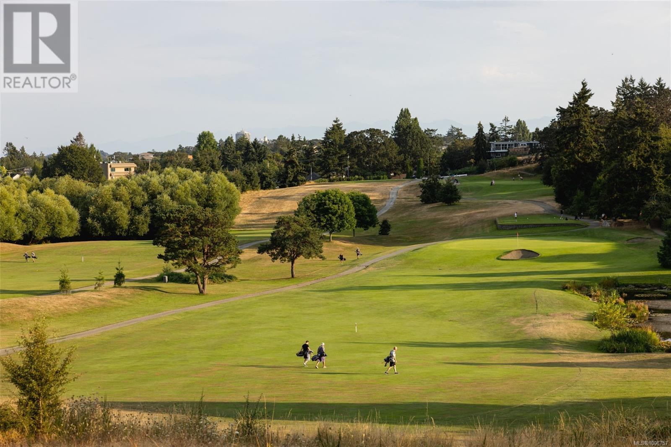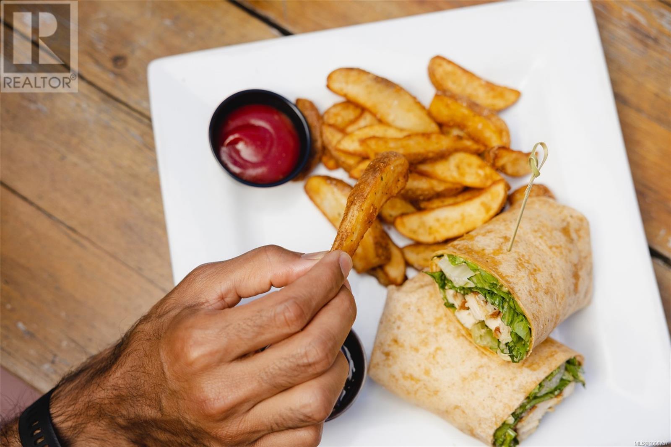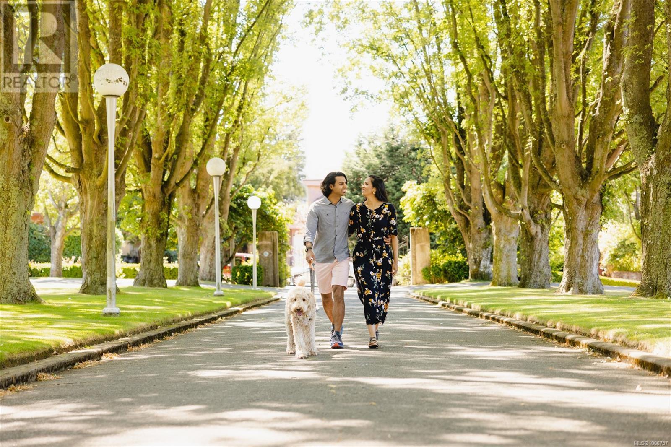#102 3226 Shelbourne St, Saanich, BC
#102 3226 Shelbourne St, Saanich, BC
Saanich East | Camosun - 1006757
Description
Nestled in the urban neighbourhood of the Shelbourne Valley, Oak & Stone by Abstract Developments sets the standard for vibrant West Coast living. This light-filled, thoughtfully designed 1 Bed + Den, 1 Bath home features over-height ceilings and expansive windows across 546 sq ft of open living space & a 151 sq ft patio. The bright, airy kitchen with quartz countertops, under-cabinet lighting, soft-close cabinets, matte black hardware, and premium stainless-steel appliances is perfect for entertaining. The in-home flex space provides versatile options to suit your lifestyle. Contemporary interiors offer two colour palettes, luxury vinyl plank flooring, and cozy broadloom carpet in the bedroom. Includes one parking space and cycling-friendly amenities, including secure bike storage with e-bike charging. Centrally located, just minutes from parks, schools, beaches, and essentials. Price + GST, first-time buyers are eligible for a rebate. Presentation Centre located at 3198 Douglas. (id:60457)
Property Details
| Property Type | Apartment |
| Style of House | Westcoast, Contemporary |
| Asking Price | $565,900 |
| Maintenance Fee | $317 |
| Listing Date | 2025-Jul-08 |
| Days on Market | 8 days |
| Size of House | 698 sqft |
| Price per House SqFt | $811 |
| Maint. Fee per SqFt | $0.45 |
| Age of House | Pre Construction (2026) |
| Land Size | 0.02 ac (698 sqft) |
| Price per Land SqFt | $810.74 |
| Ownership Interest | Condo/Strata |
| PID | 031-876-293 |
| Seller's Agent | Newport Realty Ltd. |
Login to view more details
| Storeys (Finished) | |
| Basement Info | |
| Floor Area (Finished) | |
| Renovations | |
| Roof | |
| Flooring | |
| Exterior Finish | |
| Foundation | |
| Fireplaces | |
| Heating | |
| Rules | |
| Outdoor Features | |
| Parking | |
| Utilities | |
| Water Supply | |
| Sewer | |
| Rear Yard | |
| Flood Plain | |
| Zoning |
Listing Details
| Asking Price | $565,900 |
| Listing Date | 2025-Jul-08 |
| MLS® Number | 1006757 |
| Primary Broker | Newport Realty Ltd. |
Features & Amenities
| ✓ Central location | ✓ Corner Site |
| ✓ Rectangular | ✓ Family Oriented |
| ✓ Pets Allowed | ✓ Sprinkler System-Fire |
| ✓ Fire alarm system |
Room Information
Login to view Room Information
Mortgage Calculator
ESTIMATED PAYMENTS
$2,176
ESTIMATED PAYMENTS
$2,176

Borhan Farjoo
RTC - BORHAN FARJOO MORTGAGE SERVICES INC
Vancouver's trusted, award-winning mortgage matchmaker. Borhan is your go-to expert, always on your side. Let's turn your home ownership dream into reality with top lenders and tailored rates.
The displayed rates are provided as guidance only, are not guaranteed, and are not to be considered an approval of credit. Approval will be based solely on your personal situation. You are encouraged to speak with a Mortgage Professional for the most accurate information and to determine your eligibility.
Nearby Schools
| School Name | Address | Details |
|---|---|---|
