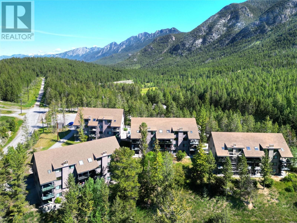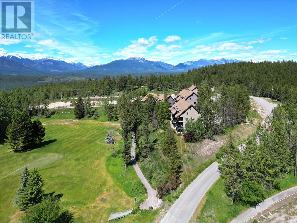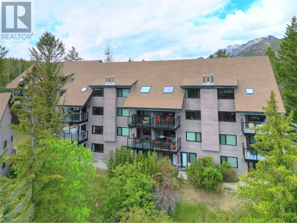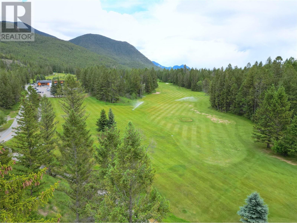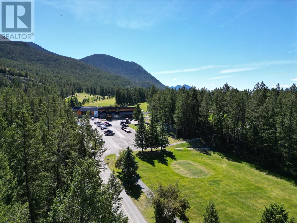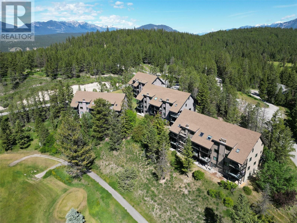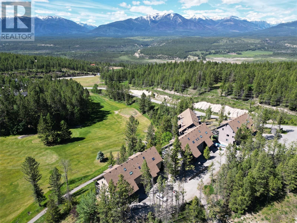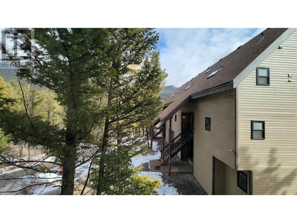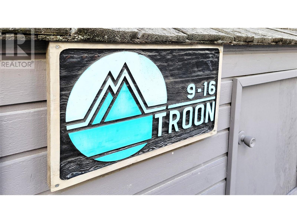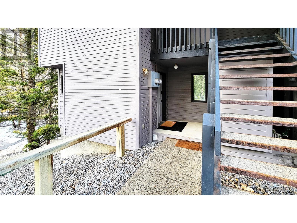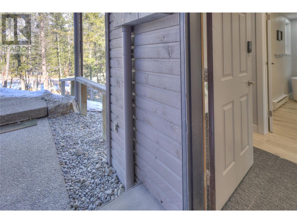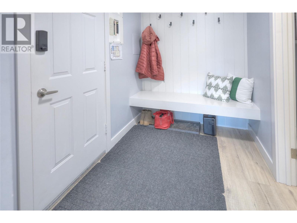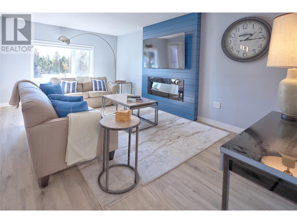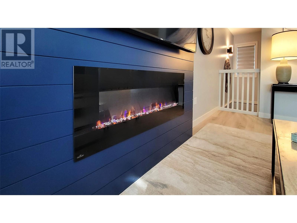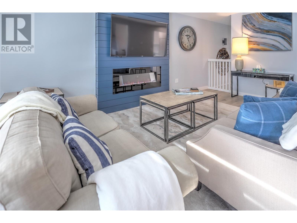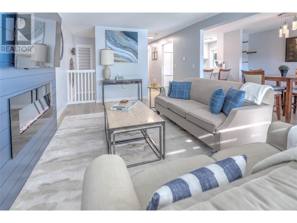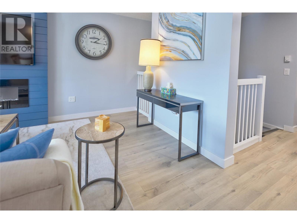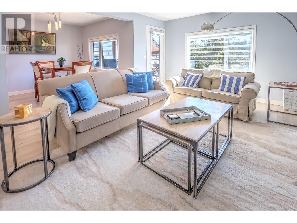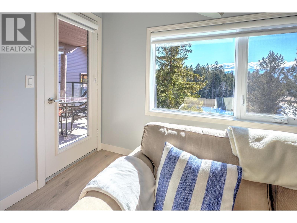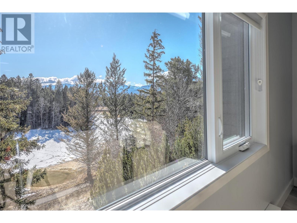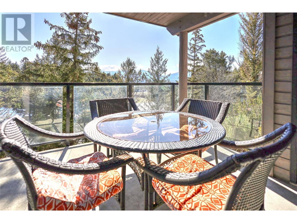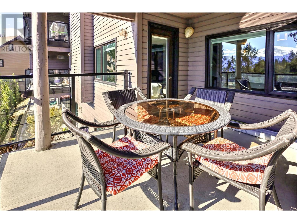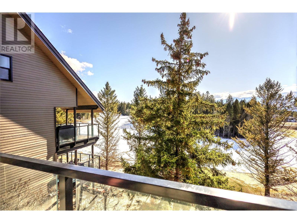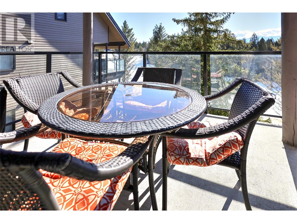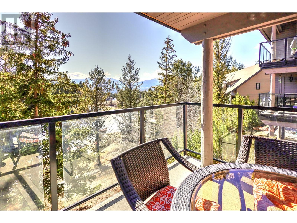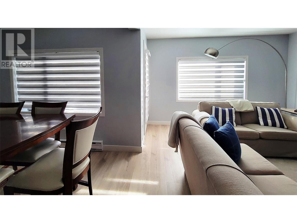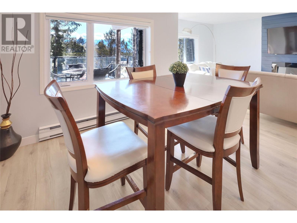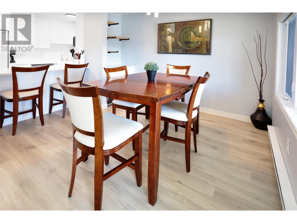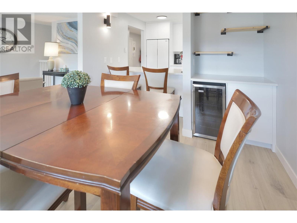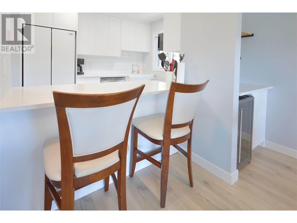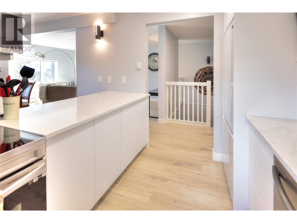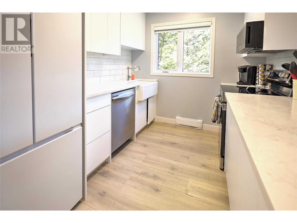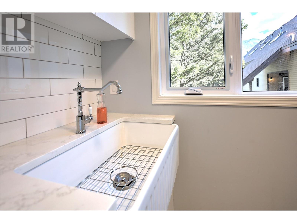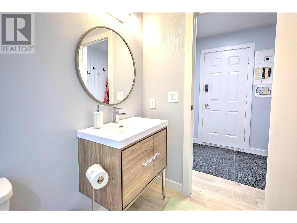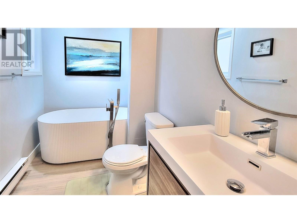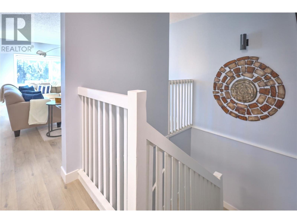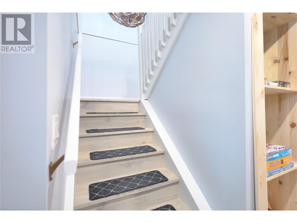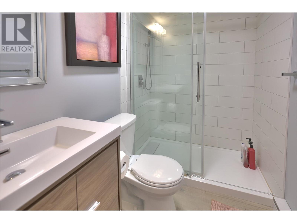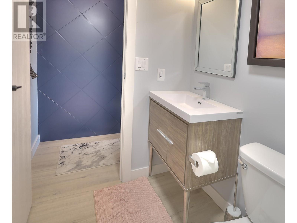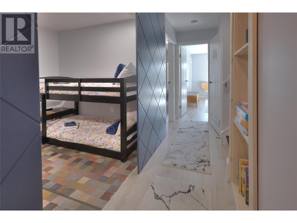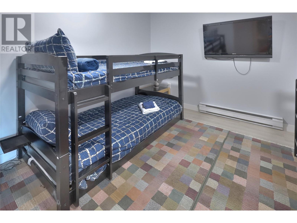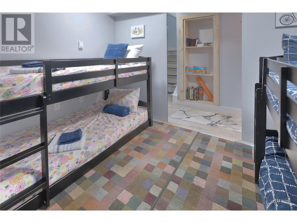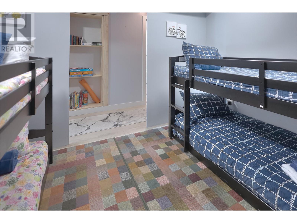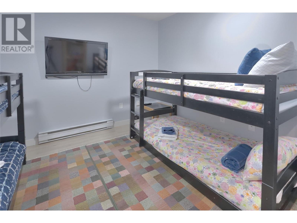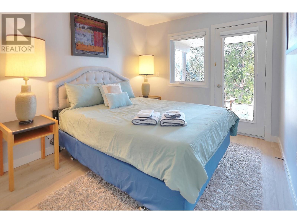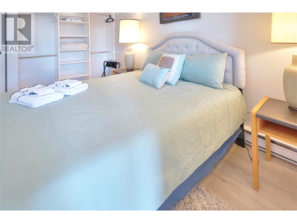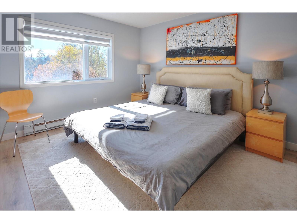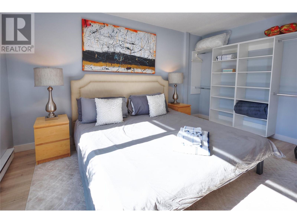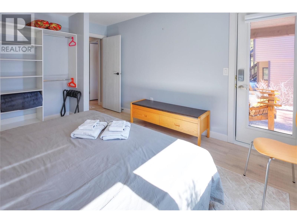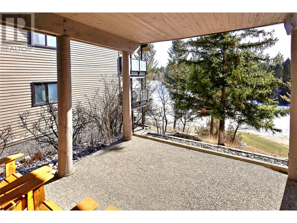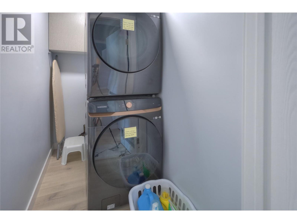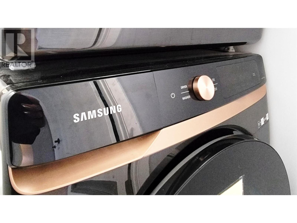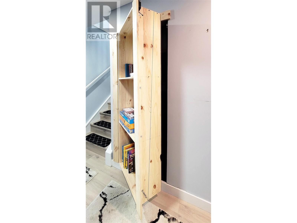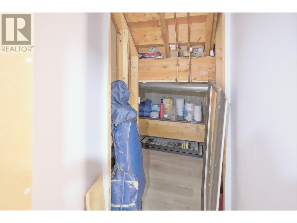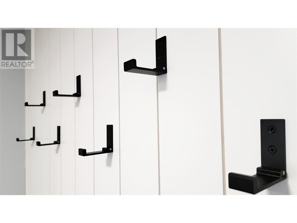#9 8040 Radium Golf Course Road, Radium Hot Springs, BC
#9 8040 Radium Golf Course Road, Radium Hot Springs, BC
Invermere Rural - 10340062
Description
Charming, modern, corner condo with stunning views, blending elegance with comfort. Updated throughout with contemporary finishes, it features a ground-level entrance and a convenient access driveway to the front door to drop off your groceries and open parking. The main floor includes a bright living room, dining area, well-appointed kitchen, a 3-piece bathroom, and a covered balcony. Imagine relaxing by the electric fireplace, which adds a touch of warmth, colour and class with just the flip of a switch. Sit and sip your coffee while gazing at the stunning mountain and golf course views from the balcony and living room. Catch an afternoon movie by drawing the stylish window blinds. The lower level has two cozy bedrooms, an additional 3-piece bathroom, and a family/recreational room currently set up for extra sleeping space. The primary bedroom is bright with a large window, while the guest bedroom is spacious. Both bedrooms have open closets and walk-out doors to the covered deck. The basement hallway features a bookshelf with a WiFi door lock that opens to additional storage! LVP flooring throughout the entire condo. Conveniently located between Radium Hot Springs and Invermere, with easy highway access. Close to the Radium Golf Course, Hot Pools, and village amenities like restaurants, shops, and gas stations. Experience this delightful condo designed for comfortable living. Make it your new home today! (id:60457)
Price History
| Date | Status | Price | Change |
|---|---|---|---|
| 2024-12-15 | Listed | $1,250,000 | -$25,000 (-2.0%) |
| 2024-11-28 | Price Change | $1,275,000 | -$24,000 (-1.8%) |
| 2024-11-01 | Listed | $1,299,000 | |
| 2023-08-22 | Sold | $1,150,000 | -$25,000 (-2.1%) |
| 2023-08-10 | Price Change | $1,175,000 | -$24,000 (-2.0%) |
| 2023-07-15 | Listed | $1,199,000 | |
| 2022-03-18 | Sold | $985,000 | -$14,000 (-1.4%) |
| 2022-03-05 | Listed | $999,000 | |
| 2021-09-12 | Sold | $825,000 | -$24,000 (-2.8%) |
| 2021-08-28 | Listed | $849,000 |
Property Details
| Property Type | Apartment |
| Asking Price | $379,000 |
| Maintenance Fee | $454.14 |
| Listing Date | Mar 24, 2025 |
| Days on Market | 85 days |
| Size of House | 1,351 sqft |
| Price per House SqFt | $281 |
| Maint. Fee per SqFt | $0.34 |
| Age of House | 44 years (1981) |
| Property Taxes | $1,133 (undefined) |
| Ownership Interest | Condo/Strata |
| PID | 006-911-412 |
| Seller's Agent | Royal LePage Rockies West |
| Storeys (Finished) | |
| Basement Info | |
| Floor Area (Finished) | |
| Renovations | |
| Rules | |
| Roof | |
| Flooring | |
| Exterior Finish | |
| Foundation | |
| Outdoor Features | |
| Parking | |
| Fireplaces | |
| Heating | |
| Utilities | |
| Water Supply | |
| Sewer | |
| Rear Yard | |
| Flood Plain | |
| Zoning |
Listing Details
| Asking Price | $379,000 |
| Listing Date | Mar 24, 2025 |
| Days on Market | 85 Days |
| MLS® Number | 10340062 |
| Primary Broker | Royal LePage Rockies West |
Features & Amenities
| ✓ View (Mountain view) | ✓ One Balcony |
| ✓ Rentals Allowed | ✓ Refrigerator |
| ✓ Range - Electric | ✓ Dishwasher |
| ✓ Wine Fridge | ✓ Microwave |
| ✓ Washer & Dryer |
Room Information
Assessment History
| Year | Land | Improvements | Total |
|---|---|---|---|
| 2023 | - | $232,800 | $232,800 |
| 2022 | - | $208,600 | $208,600 |
| 2021 | - | $172,300 | $172,300 |
| 2020 | - | $174,200 | $174,200 |
Asking Price is 62.8% higher than Assessed Value.
Mortgage Calculator
ESTIMATED PAYMENTS
$1,457
ESTIMATED PAYMENTS
$1,457

Borhan Farjoo
RTC - BORHAN FARJOO MORTGAGE SERVICES INC
Vancouver's trusted, award-winning mortgage matchmaker. Borhan is your go-to expert, always on your side. Let's turn your home ownership dream into reality with top lenders and tailored rates.
The displayed rates are provided as guidance only, are not guaranteed, or are to be considered an approval of credit. Approval will be based solely on your personal situation. You are encouraged to speak with a Mortgage Professional for the most accurate information and to determine your eligibility.
Nearby Schools
| School Name | Address | Details |
|---|---|---|
Market Overview
Active Properties
| All Active | This Property | |
|---|---|---|
| All | 1,250 | – |
| Median Asking Price | $875,000 | – |
| Median Price per SqFt | $650 | – |
| Median Days on Market | 28 | – |
Sold Properties
| Dec 2024 | Nov 2024 | Dec 2023 | |
|---|---|---|---|
All (% change from Dec 2023) | 127.0% (↑5.2%) | 139 | 121 |
Median Selling Price (% change from Dec 2023) | $1,375,000 (↑8.1%) | $1,368,000 | $1,272,000 |
Median Price per SqFt (% change from Dec 2023) | $902 (↑7.8%) | $895 | $837 |
Median Days on Market | 38 | 35 | 31 |
Median Discount Off Ask | 2.8% | 2.6% | 2.2% |
New Listings | 365 | 380 | 398 |
Months of Inventory | 24.8 | 21.7 | 18.5 |
Number of Sales
Similar Properties For Sale
Similar Recently Sold Properties

Asking Price $850,000 Maint. Fee - Bedrooms 3 Bathrooms 2.5 House Size 1,850 Price / SqFt - House Age - Days on Market 26 123 Mock Street

Asking Price $920,000 Maint. Fee - Bedrooms 4 Bathrooms 3 House Size 2,100 Price / SqFt - House Age - Days on Market 31 456 Example Avenue

Asking Price $780,000 Maint. Fee - Bedrooms 2 Bathrooms 2 House Size 1,650 Price / SqFt - House Age - Days on Market 21 789 Demo Road
