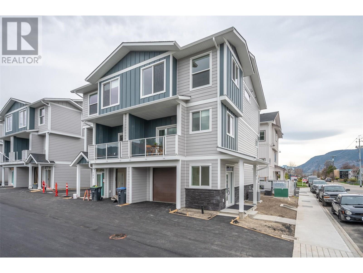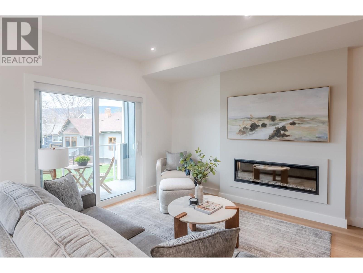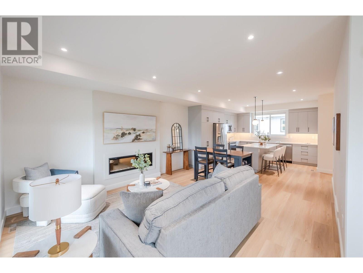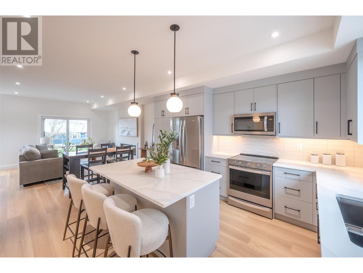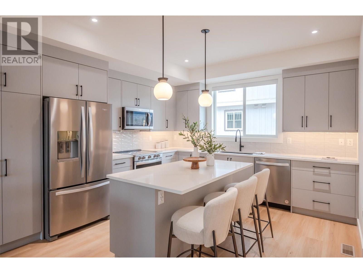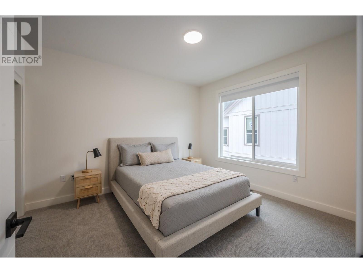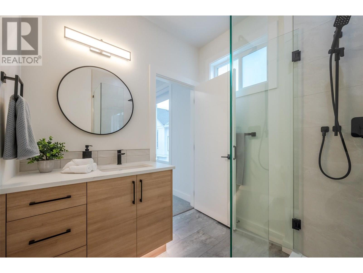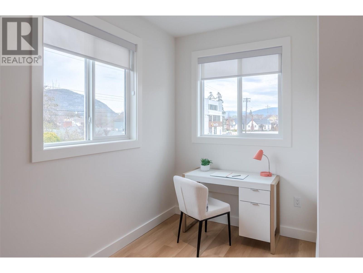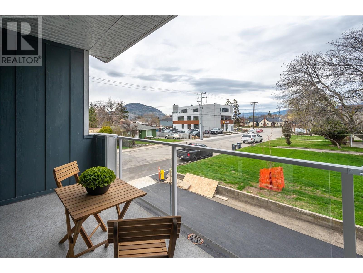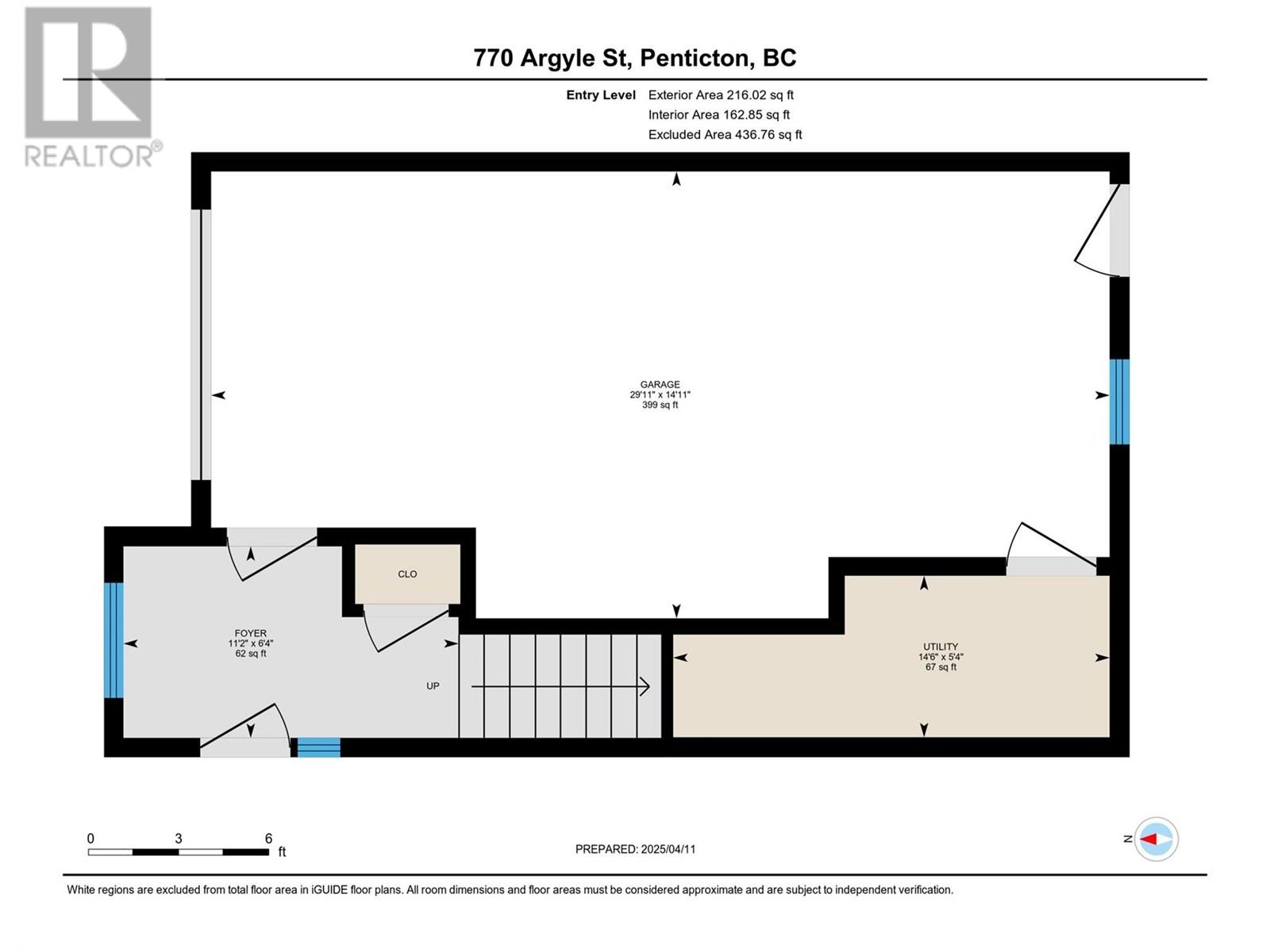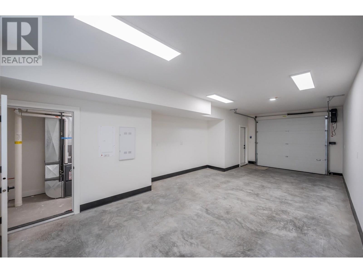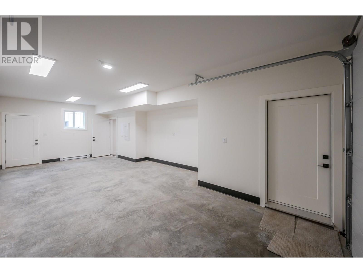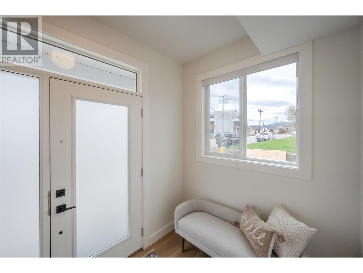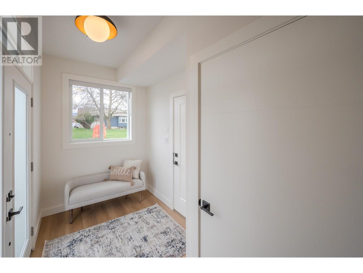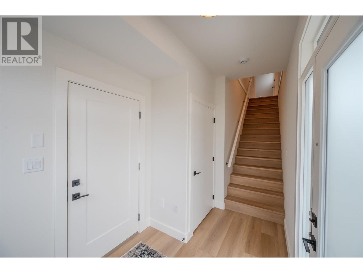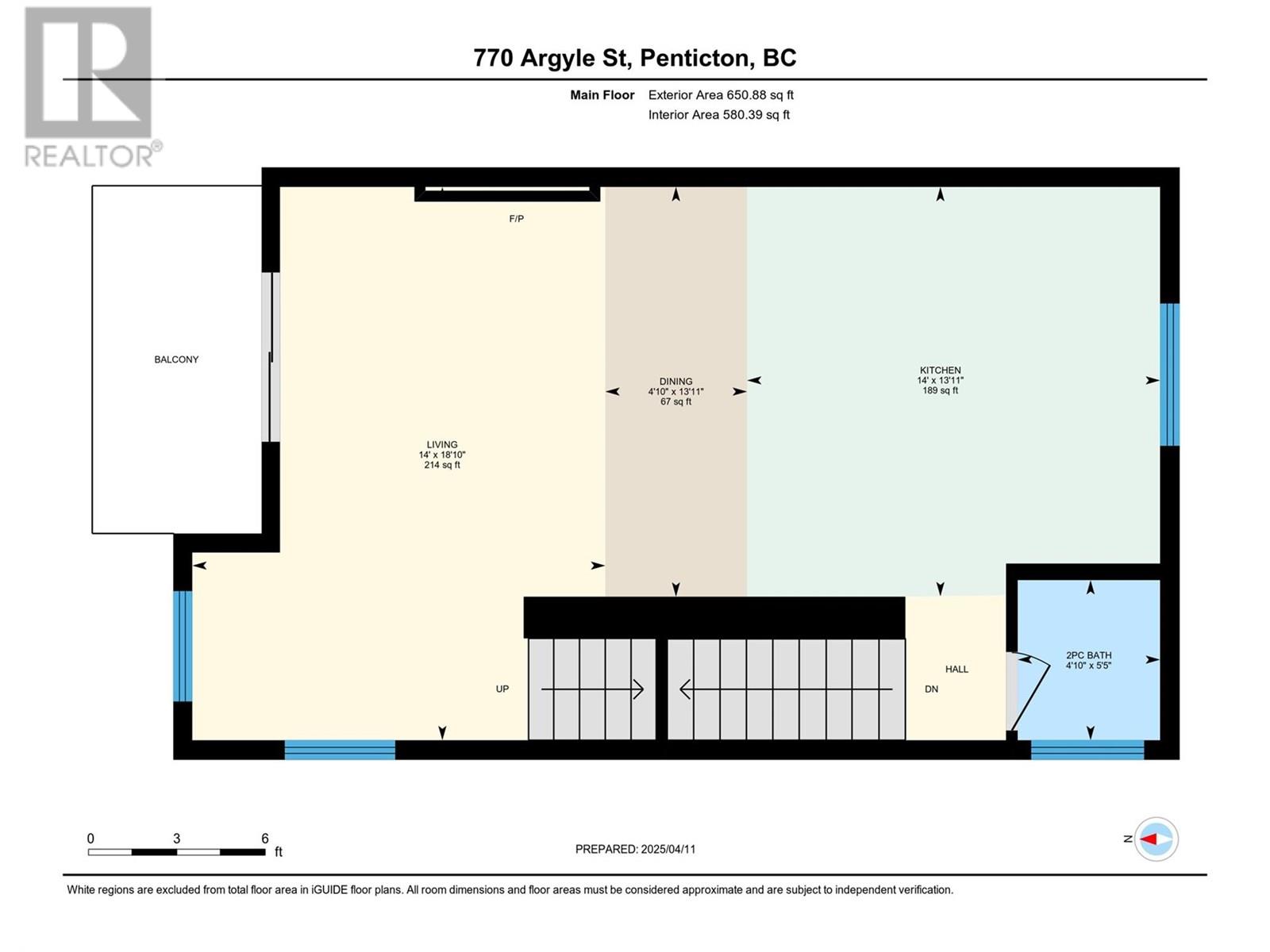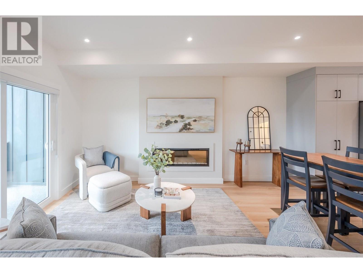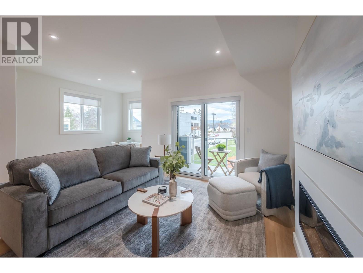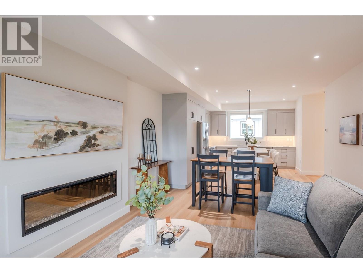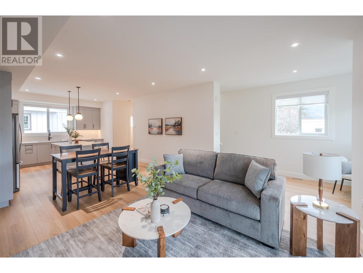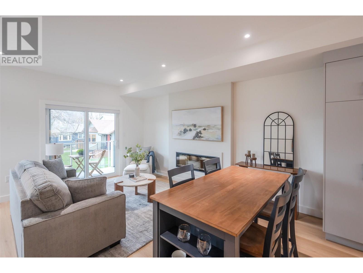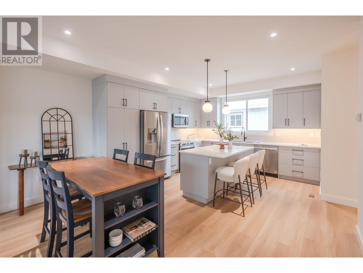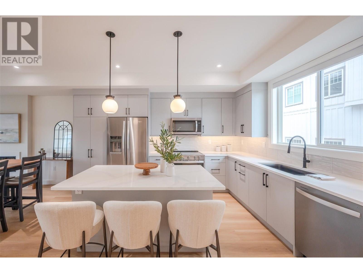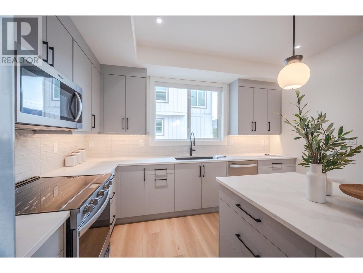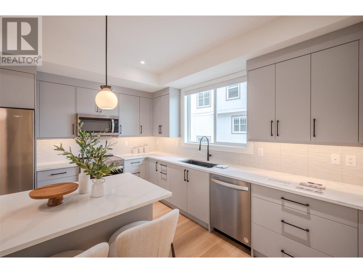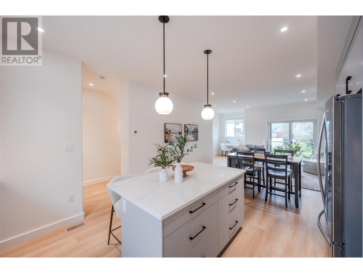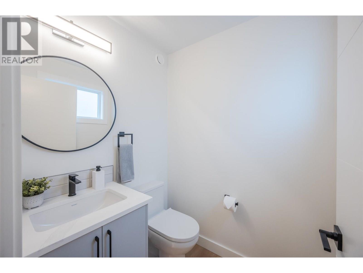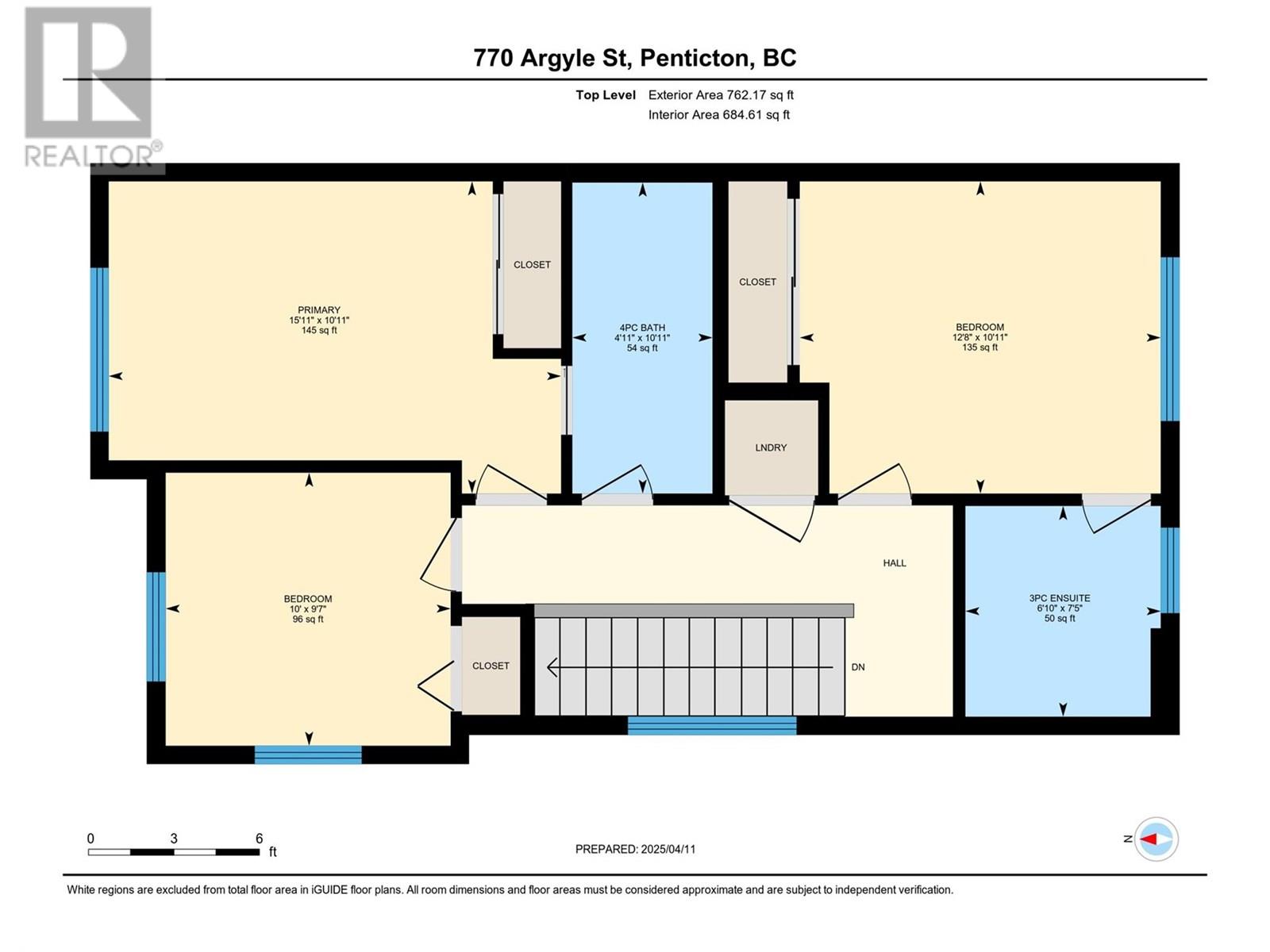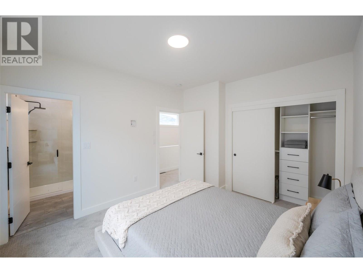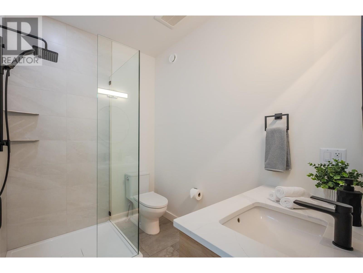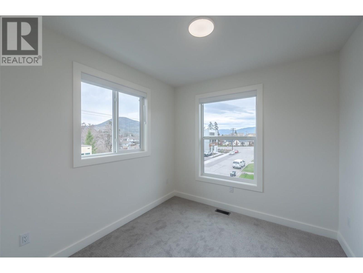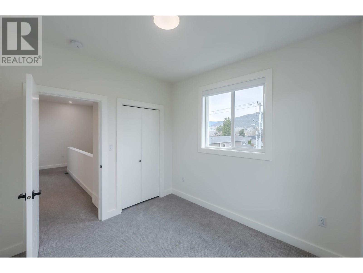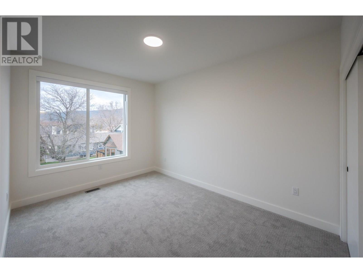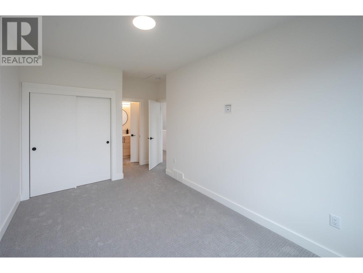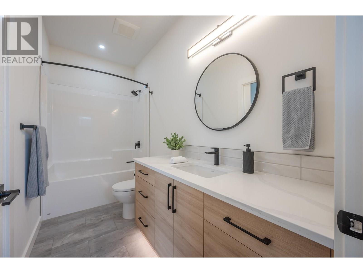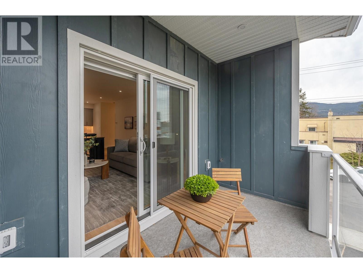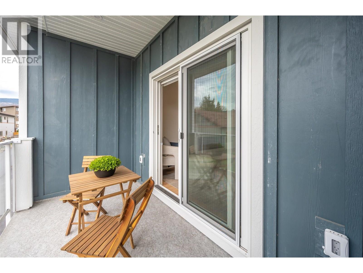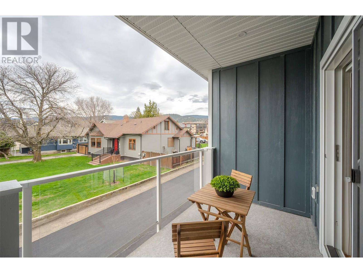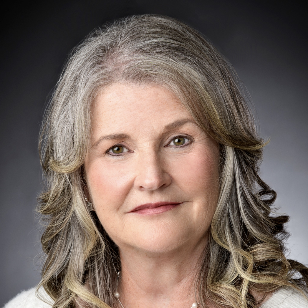#105 770 Argyle Street, Penticton, BC
#105 770 Argyle Street, Penticton, BC
South Okanagan | Main North - 10355043
Description
This bright & modern 1,541 sf 3 storey townhouse is finished with 3 bedrooms and 2.5 baths. An open-concept main floor showcases a luxury kitchen with an upgraded appliance package and beautiful quartz counters. The living room features an electric fireplace by Dimplex. The large slider patio door lets in lots of natural light and leads you to the large covered deck with room for a bbq and ample seating. White Dove painted walls with an accent of Revere Pewter are warm and inviting. The complimentary light gray cabinets and stunning quartz countertops pair well with any fabrics and furnishings making this home customizable for your liking. The third floor consists of your 3 bedrooms, primary ensuite, 1 full bath and a laundry closet. The primary bedroom is complete with an ensuite, that includes a tiled shower. A convenient full sized stacked washer & dryer are accessible from all bedrooms. The lower level has your spacious single car garage, foyer, entry closet & access to the spacious, fenced backyard. Garage comes pre wired for an electric car charger! Located within walking distance of local coffee shops, breweries, Okanagan Lake, and the hustle and bustle of Penticton's downtown core! Only a 15 minute walk to Okanagan Lake, there is something special that appeals to everyone! Peace of mind with a 2/5/10 Year New Home Warranty this home is scheduled for completion late 2025. For details on this new development contact the listing agent today! (id:60457)
Property Details
| Property Type | Row / Townhouse |
| Style of House | Split level entry |
Asking Price | $669,000 |
| Pad Fee | 0 |
| Maintenance Fee | $315.81 |
Listing Date Days on Market | 2025-Jul-07 13 days |
Size of House Price per House SqFt Maint. Fee per SqFt | 1,541 sqft $434 $0.2 |
| Age of House | New |
| Property Taxes | $2,546 (undefined) |
| Ownership Interest | Condo/Strata |
| PID | 032-467-842 |
| Seller's Agent | Royal LePage Locations West |
Login to view more details
| Storeys (Finished) | |
| Basement Info | |
| Floor Area (Finished) | |
| Renovations | |
| Roof | |
| Flooring | |
| Exterior Finish | |
| Foundation | |
| Fireplaces | |
| Heating | |
| Rules | |
| Outdoor Features | |
| Parking | |
| Utilities | |
| Water Supply | |
| Sewer | |
| Rear Yard | |
| Flood Plain | |
| Zoning |
Listing Details
| Asking Price | $669,000 |
| Listing Date | 2025-Jul-07 |
| MLS® Number | 10355043 |
| Primary Broker | Royal LePage Locations West |
Features & Amenities
| ✓ View (Mountain view) | ✓ Level lot |
| ✓ Central island | ✓ Pets Allowed |
| ✓ Central air conditioning | ✓ Refrigerator |
| ✓ Dishwasher | ✓ Oven |
| ✓ Microwave | ✓ Washer/Dryer Stack-Up |
Room Information
Login to view Room Information
| Room | Level | Dimensions |
|---|---|---|
Mortgage Calculator

Borhan Farjoo
RTC - BORHAN FARJOO MORTGAGE SERVICES INC

Borhan Farjoo
RTC - BORHAN FARJOO MORTGAGE SERVICES INC
The displayed rates are provided as guidance only, are not guaranteed, and are not to be considered an approval of credit. Approval will be based solely on your personal situation. You are encouraged to speak with a Mortgage Professional for the most accurate information and to determine your eligibility.
Nearby Schools
| School Name | Address | Details |
|---|---|---|
