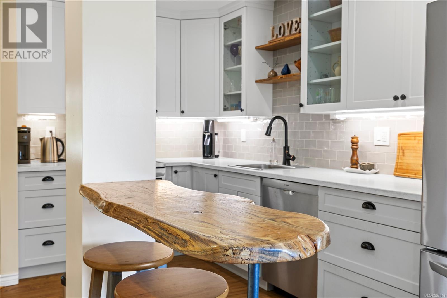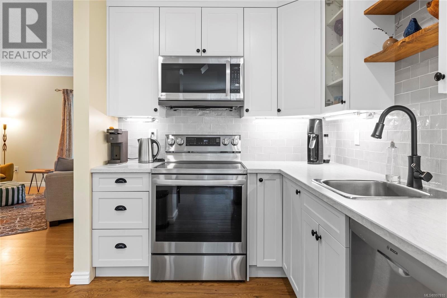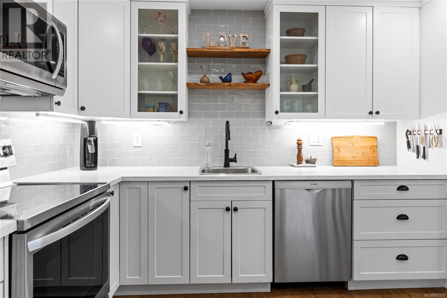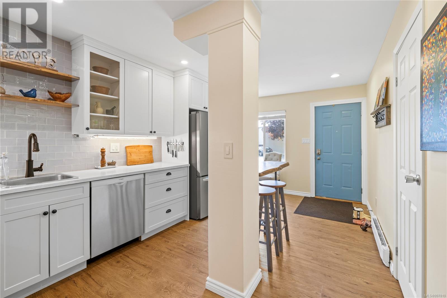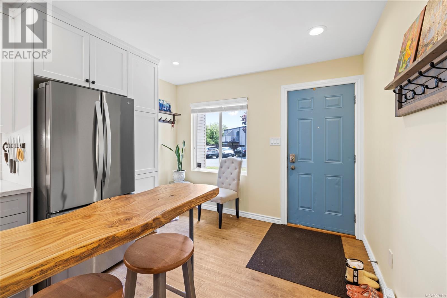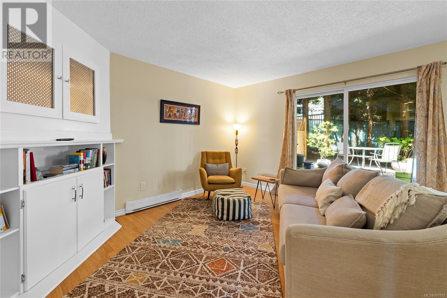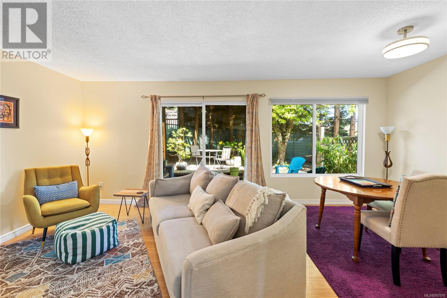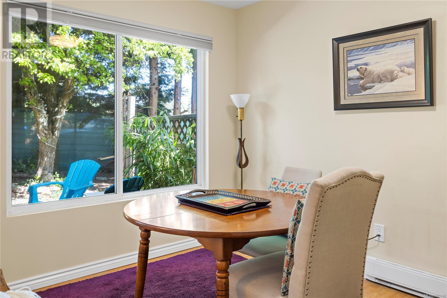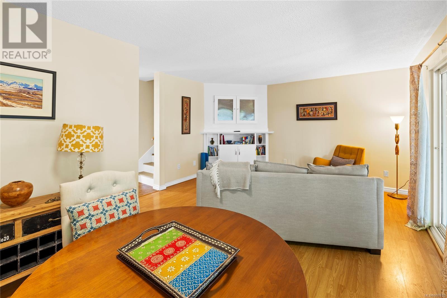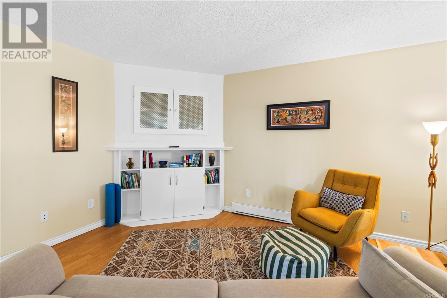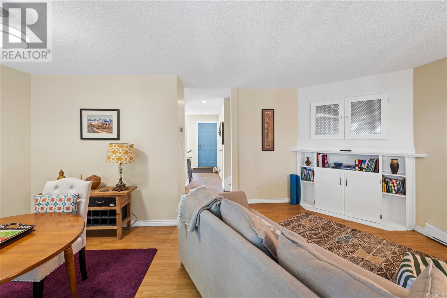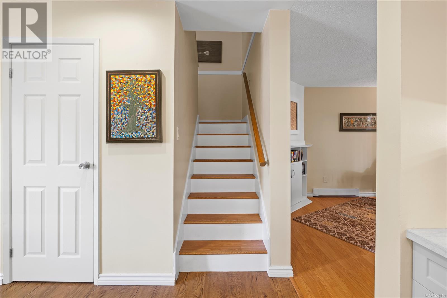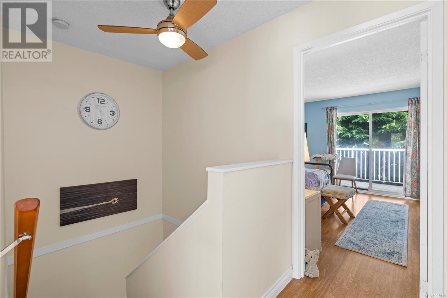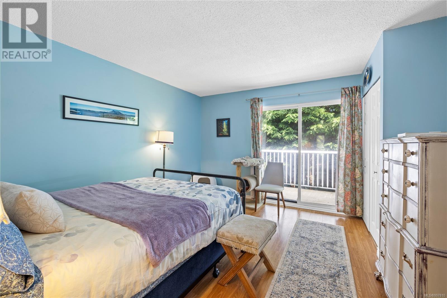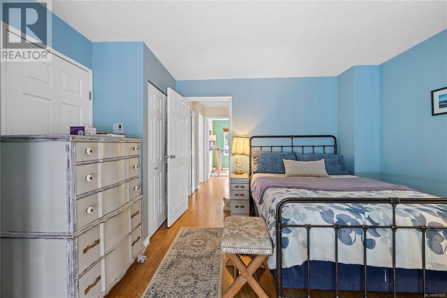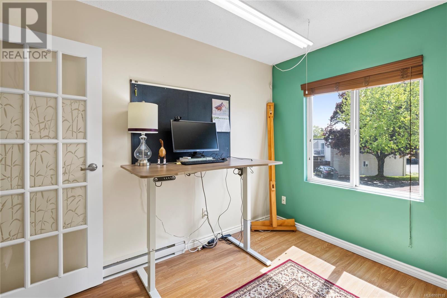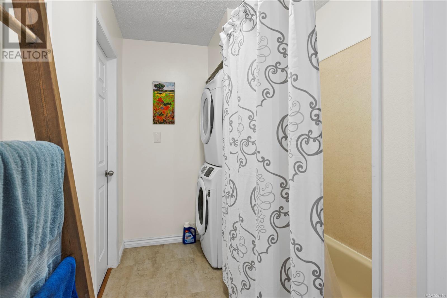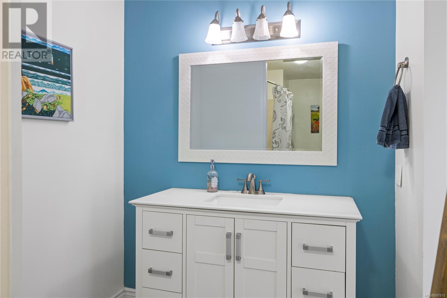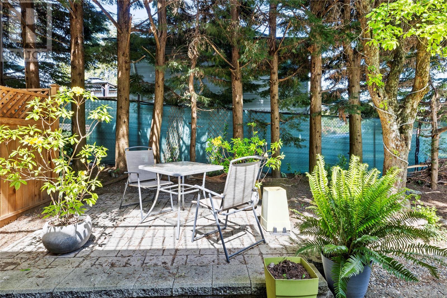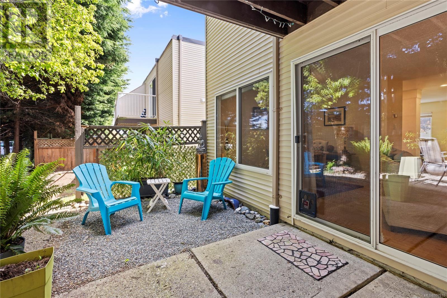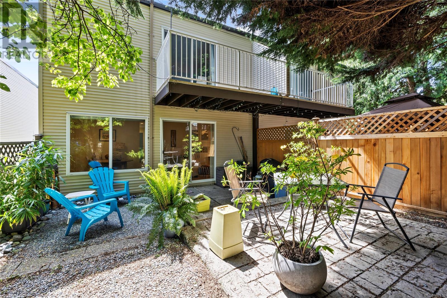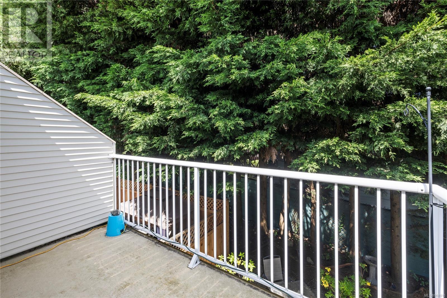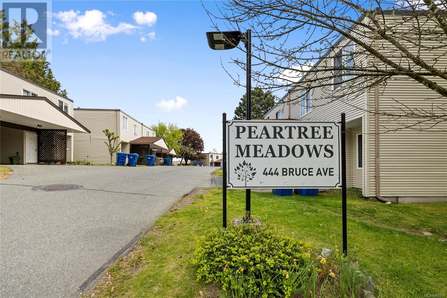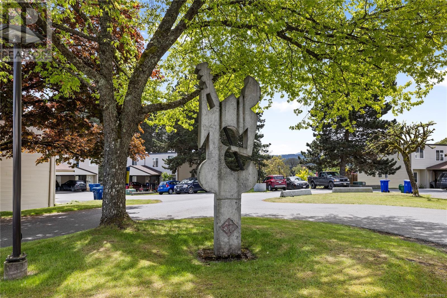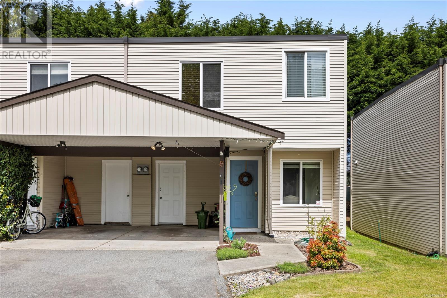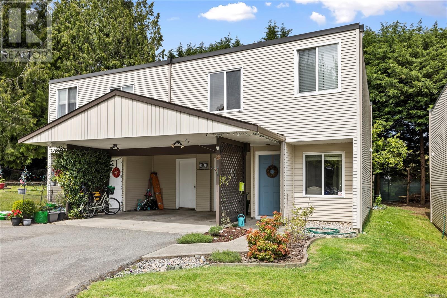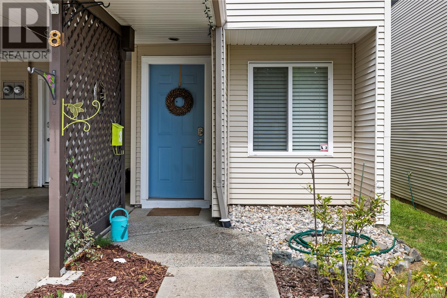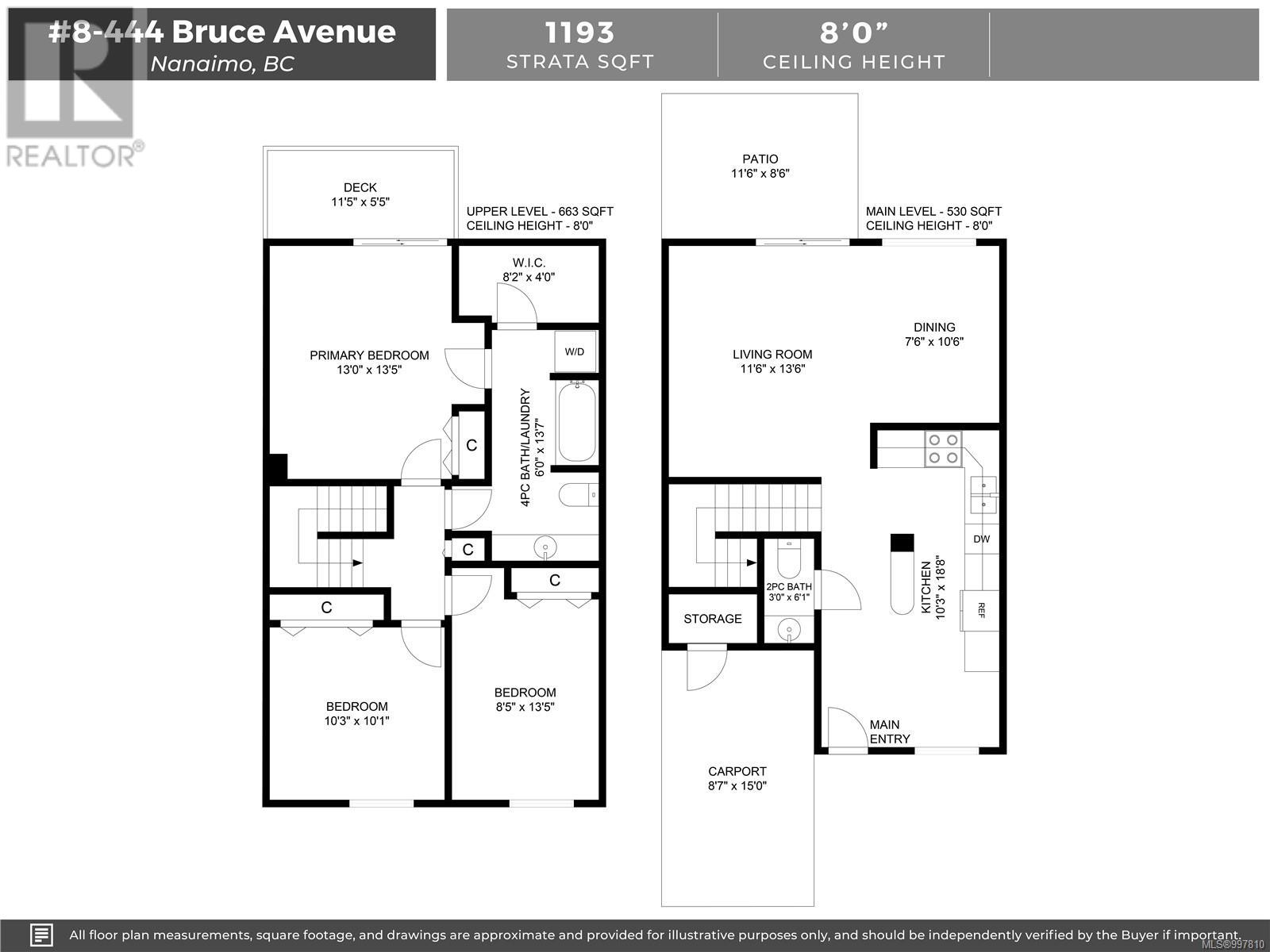#8 444 Bruce Ave, Nanaimo, BC
#8 444 Bruce Ave, Nanaimo, BC
South Nanaimo - 997810
Description
Welcome to 8 - 444 Bruce Avenue, a thoughtfully updated and meticulously maintained 3-bedroom, 2-bathroom townhome offering 1,193 sqft of comfortable, move-in ready living. This inviting two-level home combines modern upgrades with practical design, making it a perfect choice for first-time buyers, downsizers, or savvy investors looking for a turnkey property in a central Nanaimo location. Step inside to find a bright and spacious main level that has been professionally painted from top to bottom (2018), creating a fresh and cohesive look throughout. The cozy living area is enhanced by a custom built-in TV cabinet that replaced the original fireplace — an attractive and functional focal point that maximizes space and style. In 2021, the kitchen underwent a complete renovation that transformed it into a modern, efficient space. Updates include brand-new cabinetry, flooring, plumbing, and an upgraded electrical panel. A dishwasher was added for convenience, and a sleek set of stainless steel appliances rounds out the transformation, making this kitchen a true standout. Upstairs, you’ll find three well-proportioned bedrooms and two full bathrooms, offering ample room for families, guests, or a home office. This home is part of a well-managed and proactive strata with a reliable maintenance schedule, providing peace of mind and long-term value. The location is hard to beat — within walking distance to shopping, transit, parks, and a variety of amenities, and just minutes from Vancouver Island University. Whether you’re commuting, studying, or simply enjoying the lifestyle Nanaimo has to offer, this home puts you close to it all. Proudly listed by Chris Carter and Kate Loginova. Don’t miss your chance to own this beautifully updated townhome — book your private showing today by contacting your realtor or calling us! (id:60457)
Price History
| Date | Status | Price | Change |
|---|---|---|---|
| 2024-12-15 | Listed | $1,250,000 | -$25,000 (-2.0%) |
| 2024-11-28 | Price Change | $1,275,000 | -$24,000 (-1.8%) |
| 2024-11-01 | Listed | $1,299,000 | |
| 2023-08-22 | Sold | $1,150,000 | -$25,000 (-2.1%) |
| 2023-08-10 | Price Change | $1,175,000 | -$24,000 (-2.0%) |
| 2023-07-15 | Listed | $1,199,000 | |
| 2022-03-18 | Sold | $985,000 | -$14,000 (-1.4%) |
| 2022-03-05 | Listed | $999,000 | |
| 2021-09-12 | Sold | $825,000 | -$24,000 (-2.8%) |
| 2021-08-28 | Listed | $849,000 |
Property Details
| Property Type | Row / Townhouse |
| Style of House | Contemporary |
| Asking Price | $449,900 |
| Maintenance Fee | $432 |
| Listing Date | May 7, 2025 |
| Days on Market | 41 days |
| Size of House | 1,193 sqft |
| Price per House SqFt | $377 |
| Maint. Fee per SqFt | $0.36 |
| Age of House | 48 years (1977) |
| Property Taxes | $2,607 (undefined) |
| Ownership Interest | Condo/Strata |
| PID | 014-920-069 |
| Seller's Agent | Royal LePage Nanaimo Realty (NanIsHwyN) |
| Storeys (Finished) | |
| Basement Info | |
| Floor Area (Finished) | |
| Renovations | |
| Rules | |
| Roof | |
| Flooring | |
| Exterior Finish | |
| Foundation | |
| Outdoor Features | |
| Parking | |
| Fireplaces | |
| Heating | |
| Utilities | |
| Water Supply | |
| Sewer | |
| Rear Yard | |
| Flood Plain | |
| Zoning |
Listing Details
| Asking Price | $449,900 |
| Listing Date | May 7, 2025 |
| Days on Market | 41 Days |
| MLS® Number | 997810 |
| Primary Broker | Royal LePage Nanaimo Realty (NanIsHwyN) |
Features & Amenities
| ✓ Central location | ✓ Family Oriented |
| ✓ Pets Allowed With Restrictions |
Room Information
Assessment History
| Year | Total | Land | Improvements | Tax |
|---|---|---|---|---|
Mortgage Calculator
ESTIMATED PAYMENTS
$1,730
ESTIMATED PAYMENTS
$1,730

Borhan Farjoo
RTC - BORHAN FARJOO MORTGAGE SERVICES INC
Vancouver's trusted, award-winning mortgage matchmaker. Borhan is your go-to expert, always on your side. Let's turn your home ownership dream into reality with top lenders and tailored rates.
The displayed rates are provided as guidance only, are not guaranteed, or are to be considered an approval of credit. Approval will be based solely on your personal situation. You are encouraged to speak with a Mortgage Professional for the most accurate information and to determine your eligibility.
Nearby Schools
| School Name | Address | Details |
|---|---|---|
Market Overview
Active Properties
| All Active | This Property | |
|---|---|---|
| All | 1,250 | – |
| Median Asking Price | $875,000 | – |
| Median Price per SqFt | $650 | – |
| Median Days on Market | 28 | – |
Sold Properties
| Dec 2024 | Nov 2024 | Dec 2023 | |
|---|---|---|---|
All (% change from Dec 2023) | 127.0% (↑5.2%) | 139 | 121 |
Median Selling Price (% change from Dec 2023) | $1,375,000 (↑8.1%) | $1,368,000 | $1,272,000 |
Median Price per SqFt (% change from Dec 2023) | $902 (↑7.8%) | $895 | $837 |
Median Days on Market | 38 | 35 | 31 |
Median Discount Off Ask | 2.8% | 2.6% | 2.2% |
New Listings | 365 | 380 | 398 |
Months of Inventory | 24.8 | 21.7 | 18.5 |
Number of Sales
Similar Properties For Sale
Similar Recently Sold Properties

Asking Price $850,000 Maint. Fee - Bedrooms 3 Bathrooms 2.5 House Size 1,850 Price / SqFt - House Age - Days on Market 26 123 Mock Street

Asking Price $920,000 Maint. Fee - Bedrooms 4 Bathrooms 3 House Size 2,100 Price / SqFt - House Age - Days on Market 31 456 Example Avenue

Asking Price $780,000 Maint. Fee - Bedrooms 2 Bathrooms 2 House Size 1,650 Price / SqFt - House Age - Days on Market 21 789 Demo Road

