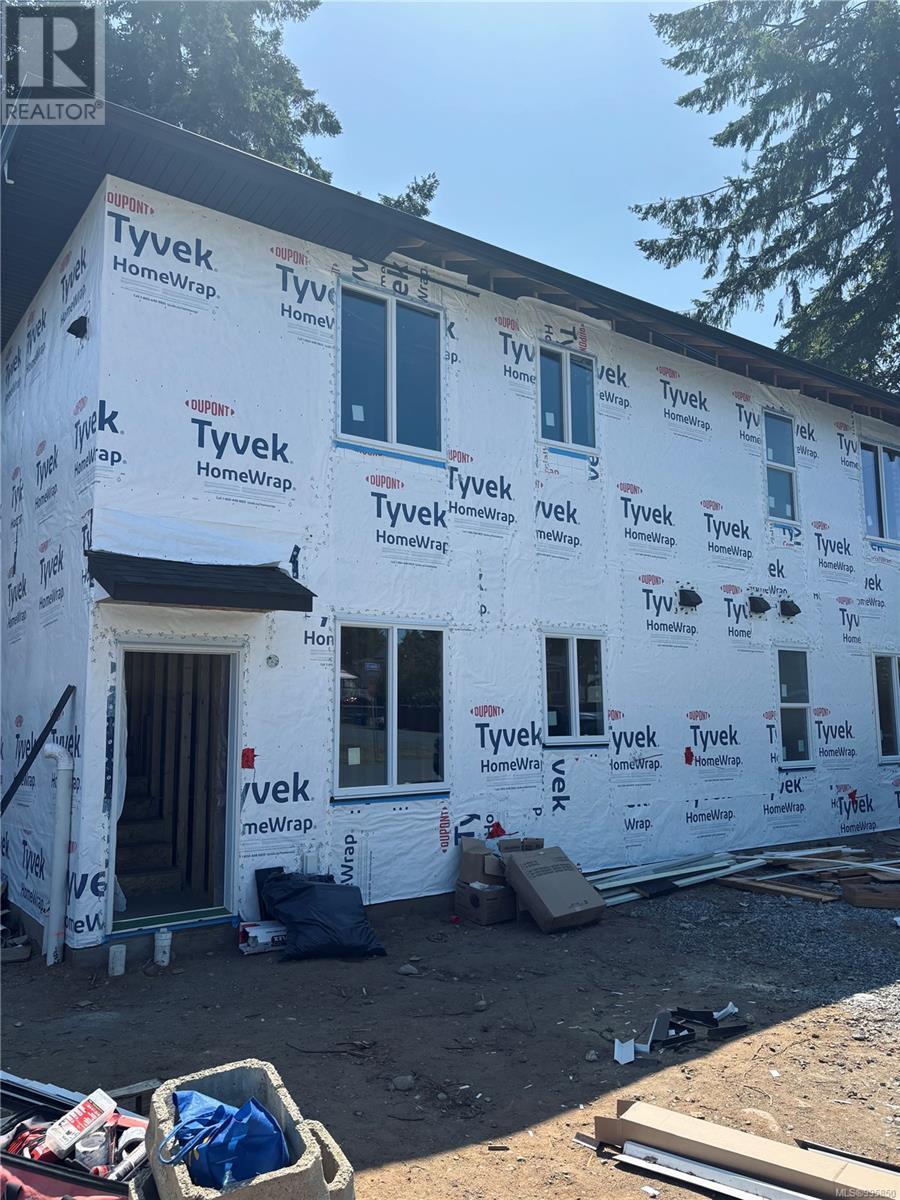764 Townsite Rd, Nanaimo, BC
764 Townsite Rd, Nanaimo, BC
Central Nanaimo - 995850
Description
Welcome to this beautifully crafted new-build duplex in the heart of Central Nanaimo. Thoughtfully designed with modern living in mind, this home offers a perfect blend of style and functionality. Inside, you'll find a bright and spacious layout featuring a contemporary color palette and high-end finishes. The kitchen is equipped with sleek quartz countertops and soft-close cabinets, combining elegance with everyday convenience. The open-concept living and dining areas provide a comfortable space to gather, with a ductless heat pump ensuring year-round comfort. Enjoy air conditioning in both the primary bedroom and the living room, offering a welcome retreat on warm summer days. With three well-appointed bedrooms and two bathrooms, there's plenty of space for families or professionals. The primary suite serves as a peaceful escape, complete with its own climate control and ample closet space. Practicality is also a priority, with abundant parking available and a location that puts you within minutes of all essential amenities. Whether it's shopping, schools, parks, or transit, everything you need is just around the corner. This is more than a home - it's a fresh start in a vibrant community. Experience the perfect combination of comfort, style, and convenience in Central Nanaimo (id:60457)
Price History
Property Details
| Property Type | Duplex |
| Asking Price | $524,000 |
| Maintenance Fee | - |
| Listing Date | Apr 17, 2025 |
| Days on Market | 53 days |
| Size of House | 1,136 sqft |
| Lot Size | 1,136 sqft |
| Price per House SqFt | $461 |
| Maint. Fee per SqFt | - |
| Age of House | 0 years (2025) |
| Ownership Interest | Condo/Strata |
| Seller's Agent | Royal LePage Nanaimo Realty (NanIsHwyN) |
| Storeys (Finished) | |
| Basement Info | |
| Floor Area (Finished) | |
| Renovations | |
| Rules | |
| Roof | |
| Flooring | |
| Exterior Finish | |
| Foundation | |
| Outdoor Features | |
| Parking | |
| Fireplaces | |
| Heating | |
| Utilities | |
| Water Supply | |
| Sewer | |
| Rear Yard | |
| Flood Plain | |
| Zoning |
Listing Details
| Asking Price | $524,000 |
| Listing Date | Apr 17, 2025 |
| Days on Market | 53 Days |
| MLS® Number | 995850 |
| Primary Broker | Royal LePage Nanaimo Realty (NanIsHwyN) |
Features & Amenities
| ✓ Central location | ✓ Family Oriented |
| ✓ Pets Allowed With Restrictions | ✓ Air Conditioned |
Room Information
Assessment History
| Year | Total | Land | Improvements | Tax |
|---|---|---|---|---|
Mortgage Calculator
ESTIMATED PAYMENTS
$2,015
ESTIMATED PAYMENTS
$2,015

Borhan Farjoo
RTC - BORHAN FARJOO MORTGAGE SERVICES INC
Vancouver's trusted, award-winning mortgage matchmaker. Borhan is your go-to expert, always on your side. Let's turn your home ownership dream into reality with top lenders and tailored rates.
The displayed rates are provided as guidance only, are not guaranteed, or are to be considered an approval of credit. Approval will be based solely on your personal situation. You are encouraged to speak with a Mortgage Professional for the most accurate information and to determine your eligibility.
Nearby Schools
| School Name | Address | Details |
|---|---|---|
Market Overview
Active Properties
| All Active | This Property | |
|---|---|---|
| All | 1,250 | – |
| Median Asking Price | $875,000 | – |
| Median Price per SqFt | $650 | – |
| Median Days on Market | 28 | – |
Sold Properties
| Dec 2024 | Nov 2024 | Dec 2023 | |
|---|---|---|---|
All (% change from Dec 2023) | 127.0% (↑5.2%) | 139 | 121 |
Median Selling Price (% change from Dec 2023) | $1,375,000 (↑8.1%) | $1,368,000 | $1,272,000 |
Median Price per SqFt (% change from Dec 2023) | $902 (↑7.8%) | $895 | $837 |
Median Days on Market | 38 | 35 | 31 |
Median Discount Off Ask | 2.8% | 2.6% | 2.2% |
New Listings | 365 | 380 | 398 |
Months of Inventory | 24.8 | 21.7 | 18.5 |
Number of Sales
Similar Properties For Sale
Similar Recently Sold Properties

Asking Price $850,000 Maint. Fee - Bedrooms 3 Bathrooms 2.5 House Size 1,850 Price / SqFt - House Age - Days on Market 26 123 Mock Street

Asking Price $920,000 Maint. Fee - Bedrooms 4 Bathrooms 3 House Size 2,100 Price / SqFt - House Age - Days on Market 31 456 Example Avenue

Asking Price $780,000 Maint. Fee - Bedrooms 2 Bathrooms 2 House Size 1,650 Price / SqFt - House Age - Days on Market 21 789 Demo Road

