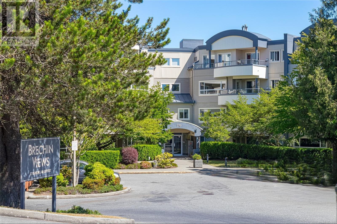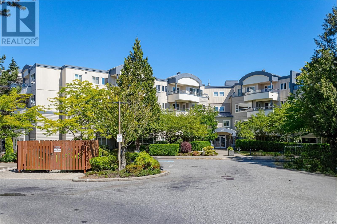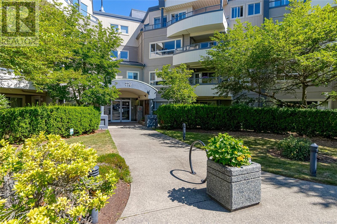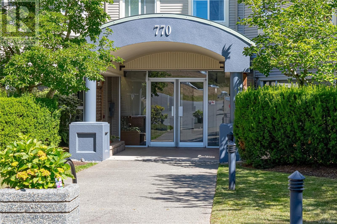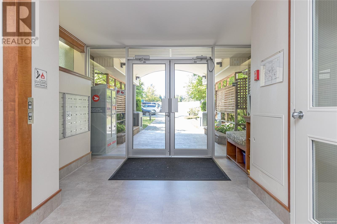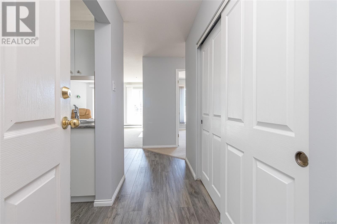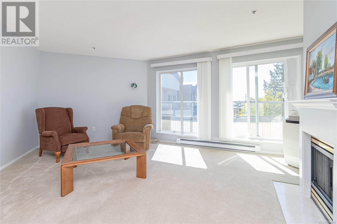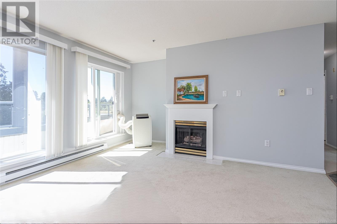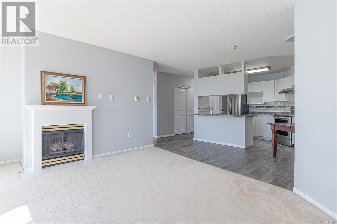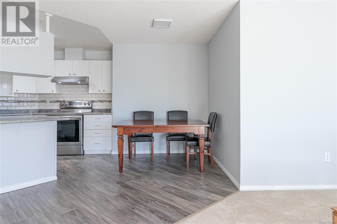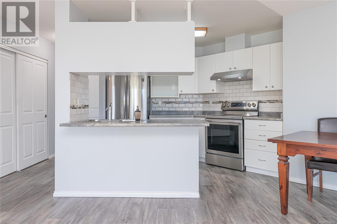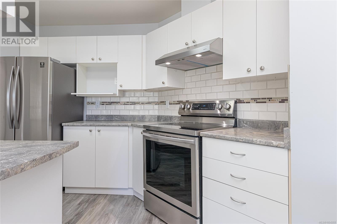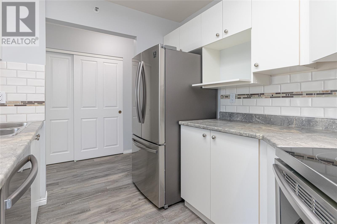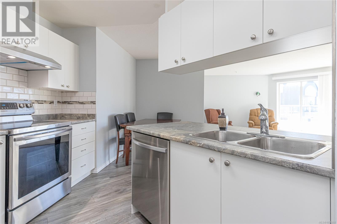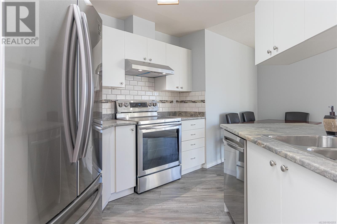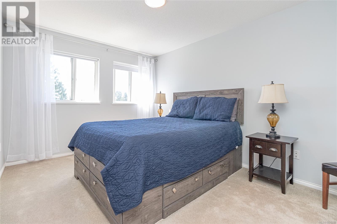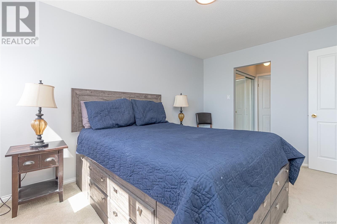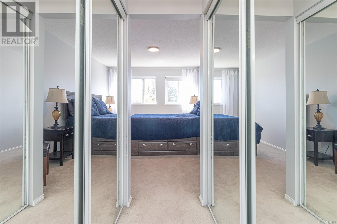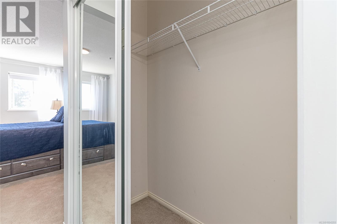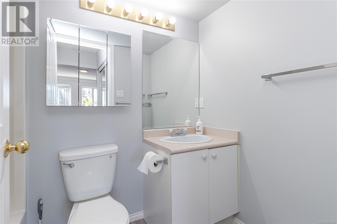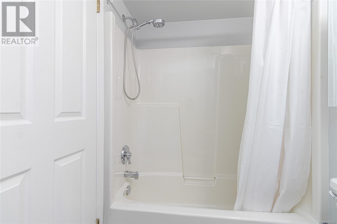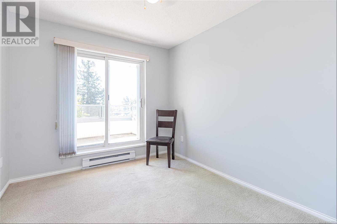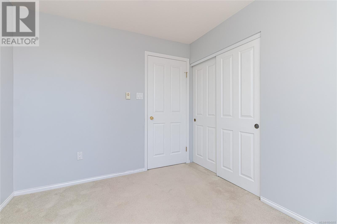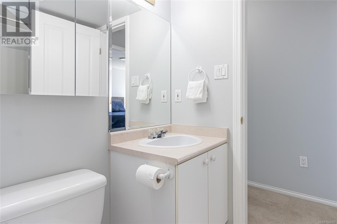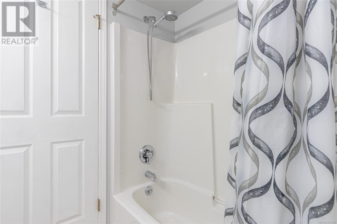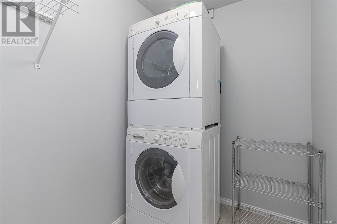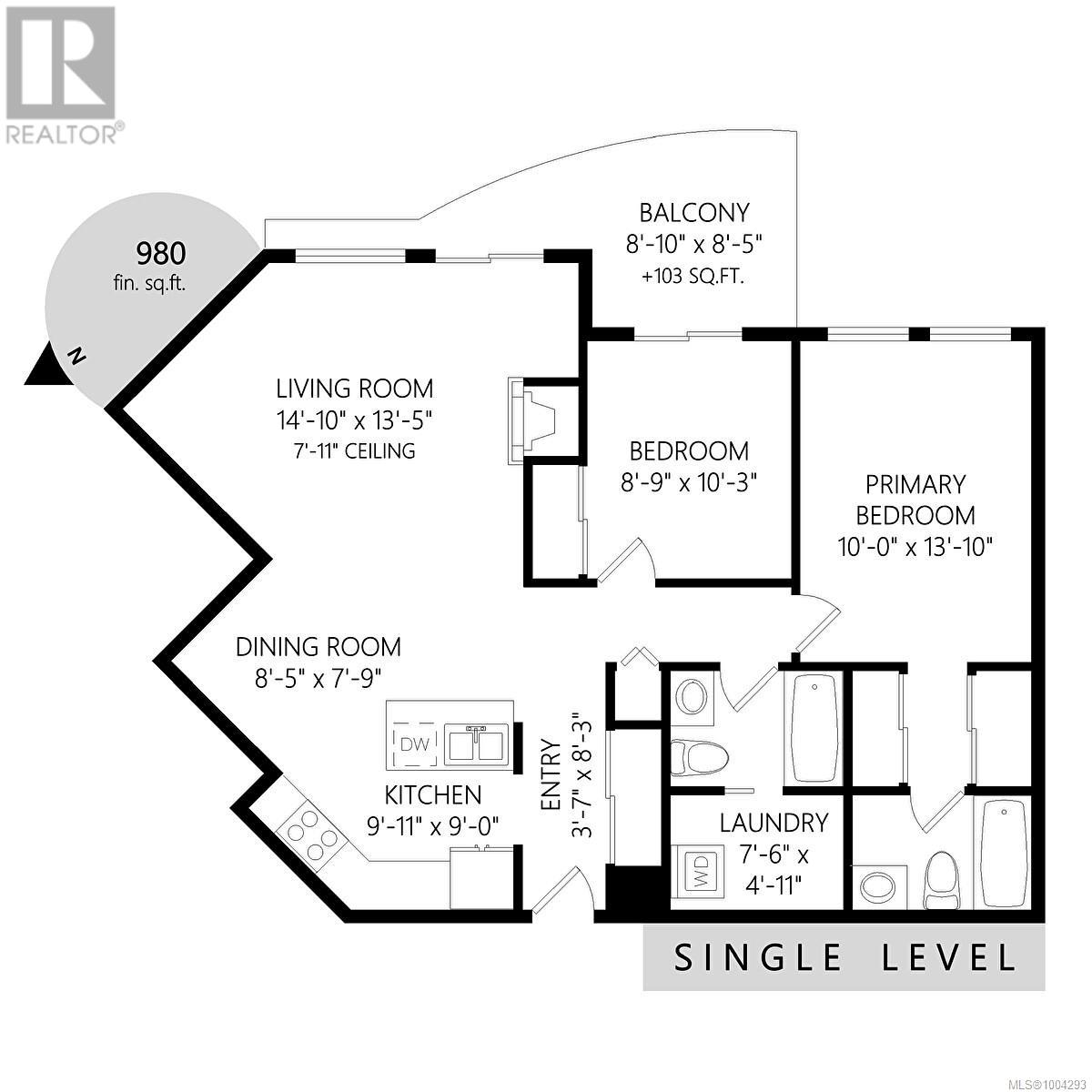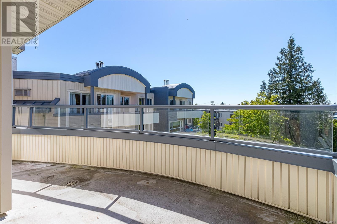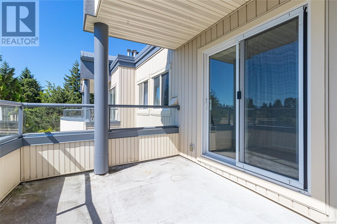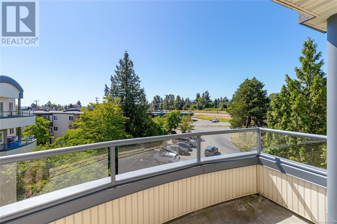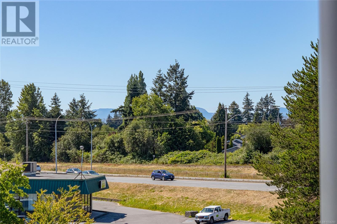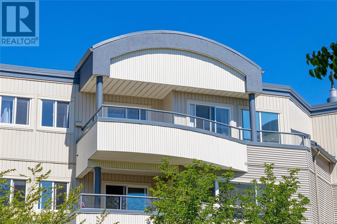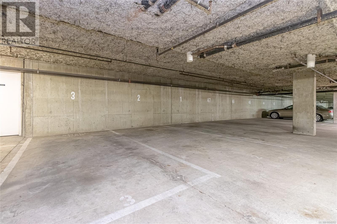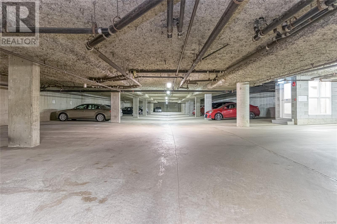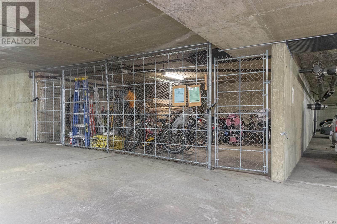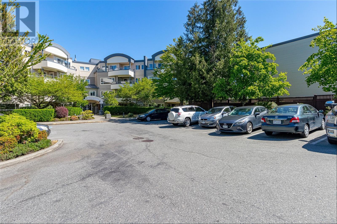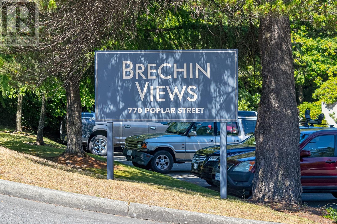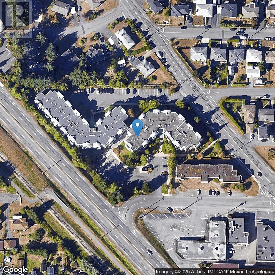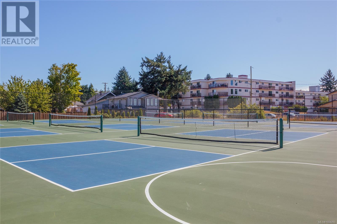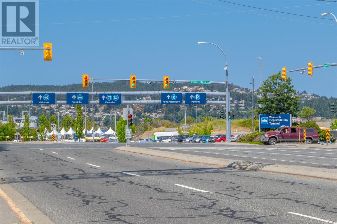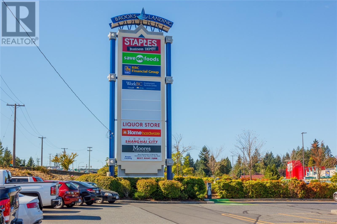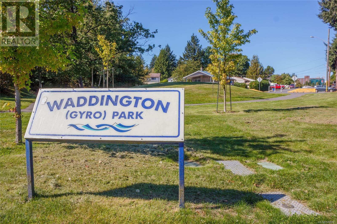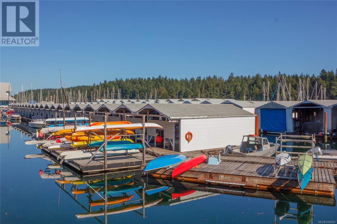#406 770 Poplar St, Nanaimo, BC
#406 770 Poplar St, Nanaimo, BC
Nanaimo | Brechin Hill - 1004293
Description
Top-floor living at Brechin Views! This bright and spacious 2-bedroom, 2 full bathroom home offers an inviting open floor plan with a south-facing deck to soak up the sunshine. The spacious kitchen features an eating area and flows nicely into the living space, ideal for entertaining or casual meals. The inviting living space offers a gas fireplace for cool nights and access to your deck for warm days and bbq's. The primary bedroom boasts double closets & a walk-through en-suite, while the second bedroom works perfectly as a guest room, home office w/direct access to the sunny deck. Recent updates include: fresh paint, flooring, stainless steel appliances & a portable AC unit for added comfort. This pet-friendly condo also comes w/one secured underground parking stall, a storage locker, bike storage & gas included in the strata fees. Brechin Views is a well-managed, centrally located building, walking distance to shops, services, transit, the ferry terminal, and minutes from downtown. (id:60457)
Property Details
| Property Type | Apartment |
| Style of House | Other |
| Asking Price | $399,900 |
| Maintenance Fee | $519 |
| Listing Date | 2025-Jul-01 |
| Days on Market | 15 days |
| Size of House | 1,083 sqft |
| Price per House SqFt | $369 |
| Maint. Fee per SqFt | $0.48 |
| Age of House | 31 years (1994) |
| Land Size | 0.02 ac (959 sqft) |
| Price per Land SqFt | $417 |
| Property Taxes | $2,387 (undefined) |
| Ownership Interest | Condo/Strata |
| PID | 018-972-721 |
| Seller's Agent | One Percent Realty |
Login to view more details
| Storeys (Finished) | |
| Basement Info | |
| Floor Area (Finished) | |
| Renovations | |
| Roof | |
| Flooring | |
| Exterior Finish | |
| Foundation | |
| Fireplaces | |
| Heating | |
| Rules | |
| Outdoor Features | |
| Parking | |
| Utilities | |
| Water Supply | |
| Sewer | |
| Rear Yard | |
| Flood Plain | |
| Zoning |
Listing Details
| Asking Price | $399,900 |
| Listing Date | 2025-Jul-01 |
| MLS® Number | 1004293 |
| Primary Broker | One Percent Realty |
Features & Amenities
| ✓ View (Mountain view) | ✓ Central location |
| ✓ Level lot | ✓ Private setting |
| ✓ Southern exposure | ✓ Marine Oriented |
| ✓ Family Oriented | ✓ Pets Allowed With Restrictions |
| ✓ Sprinkler System-Fire | ✓ Fire alarm system |
| ✓ Air Conditioned |
Room Information
Login to view Room Information
Mortgage Calculator
ESTIMATED PAYMENTS
$1,538
ESTIMATED PAYMENTS
$1,538

Borhan Farjoo
RTC - BORHAN FARJOO MORTGAGE SERVICES INC
Vancouver's trusted, award-winning mortgage matchmaker. Borhan is your go-to expert, always on your side. Let's turn your home ownership dream into reality with top lenders and tailored rates.
The displayed rates are provided as guidance only, are not guaranteed, and are not to be considered an approval of credit. Approval will be based solely on your personal situation. You are encouraged to speak with a Mortgage Professional for the most accurate information and to determine your eligibility.
Nearby Schools
| School Name | Address | Details |
|---|---|---|
