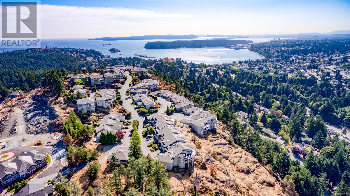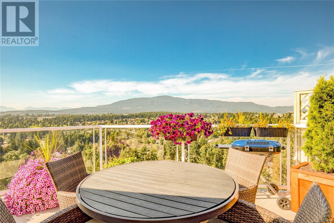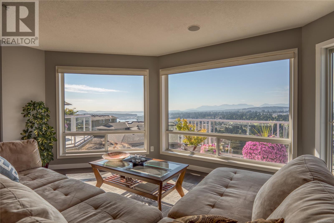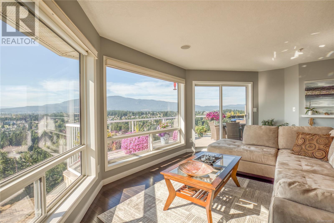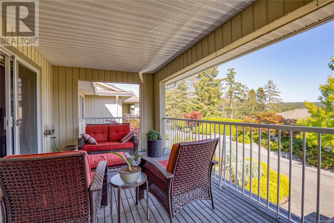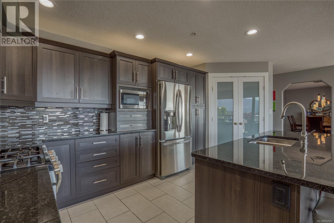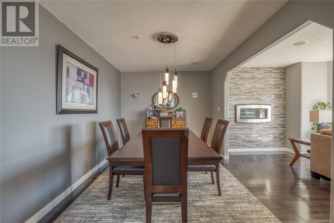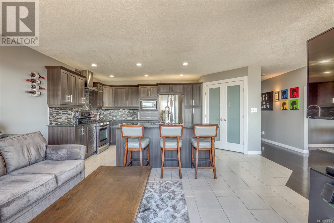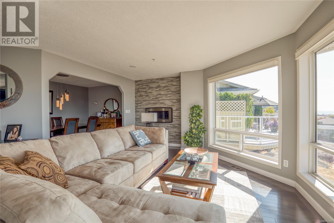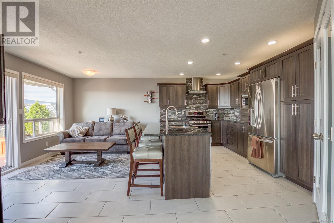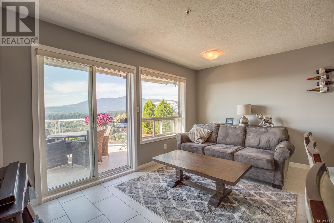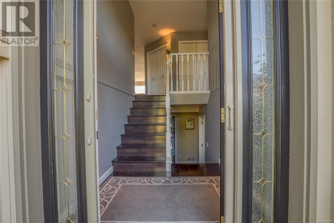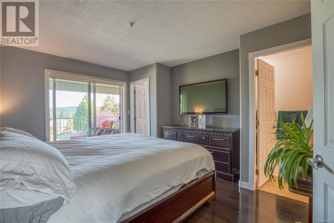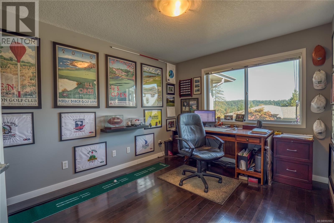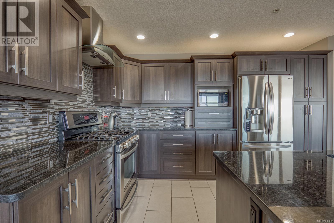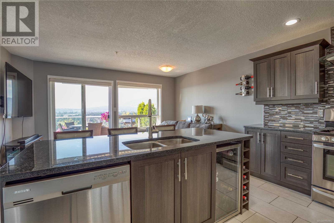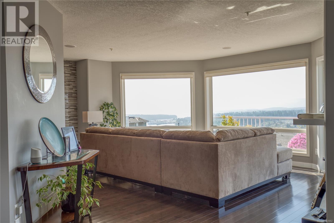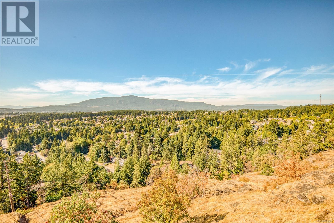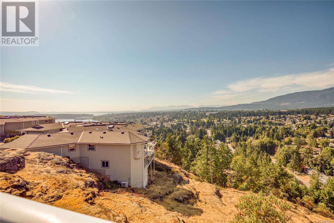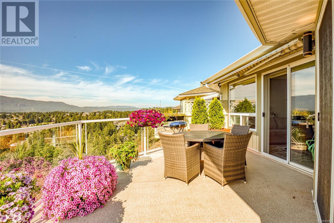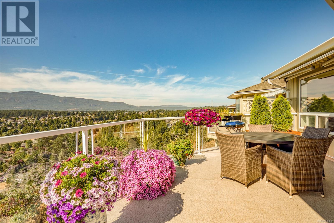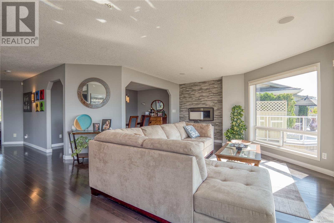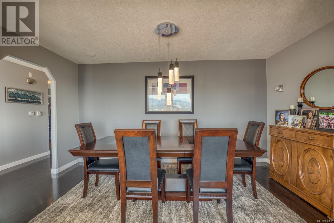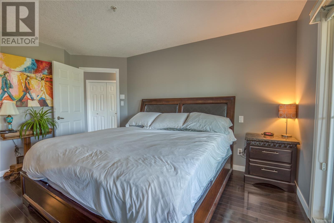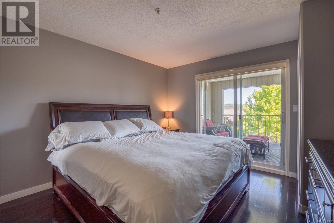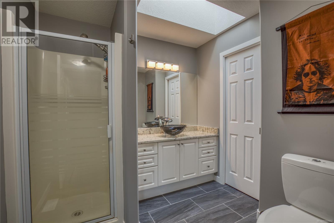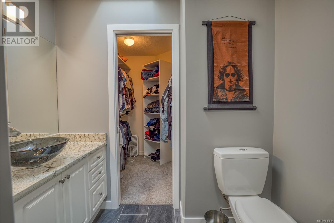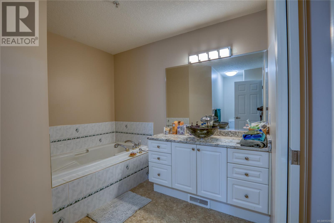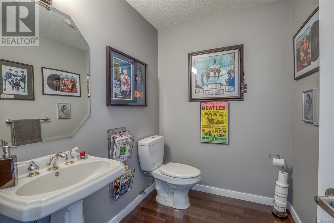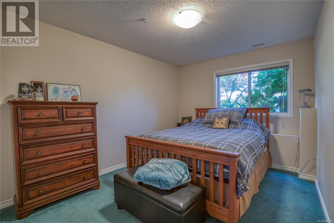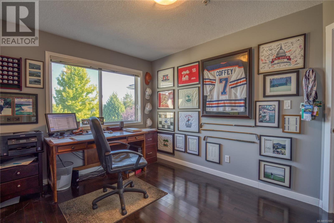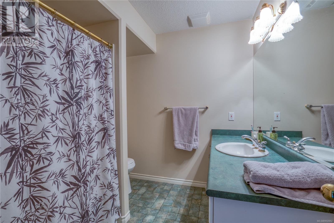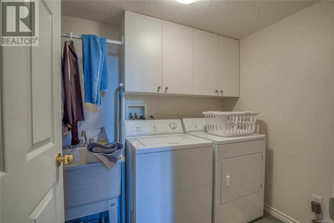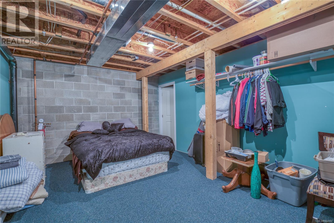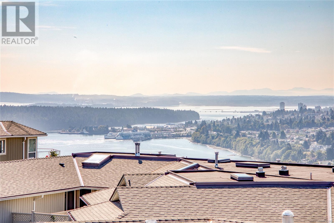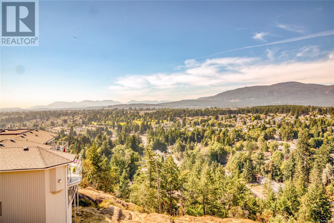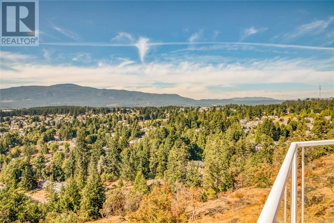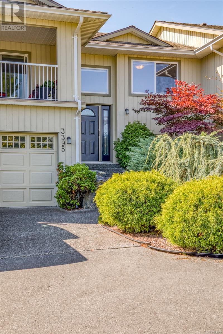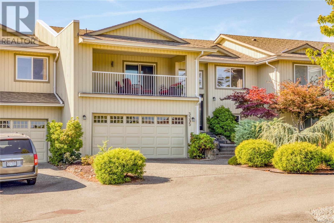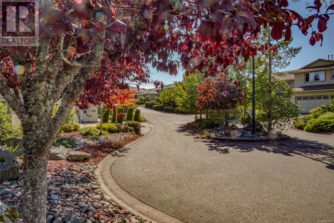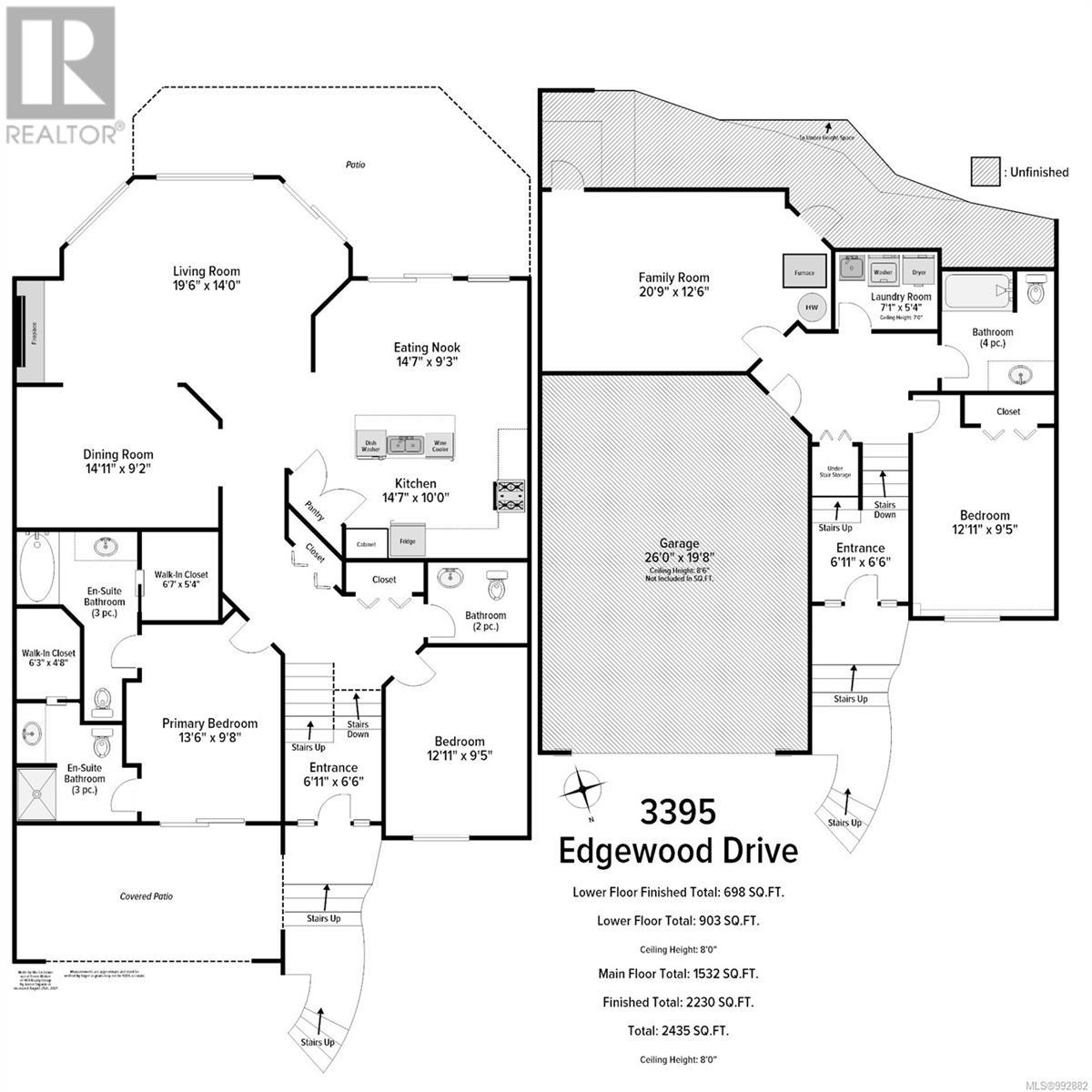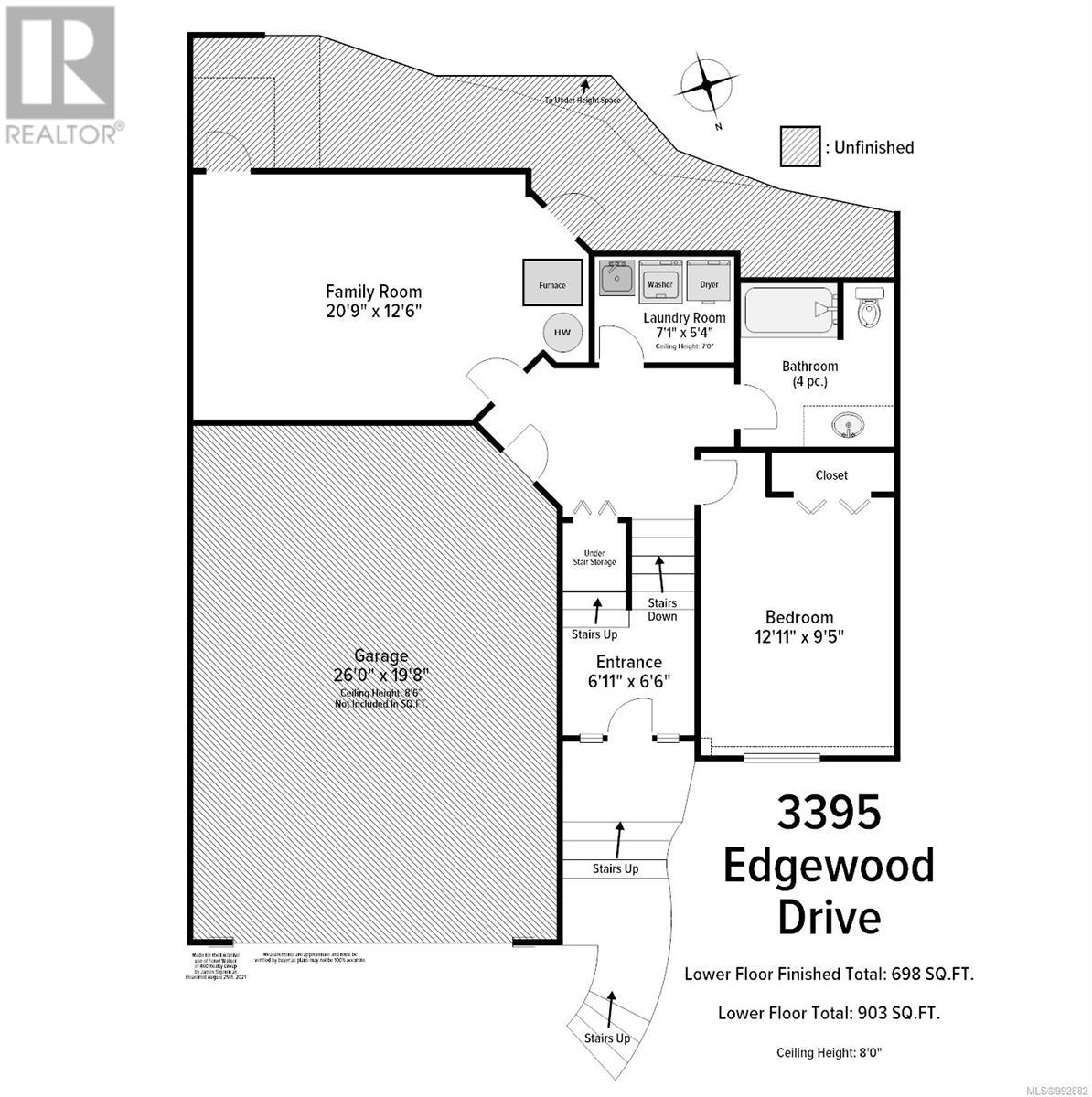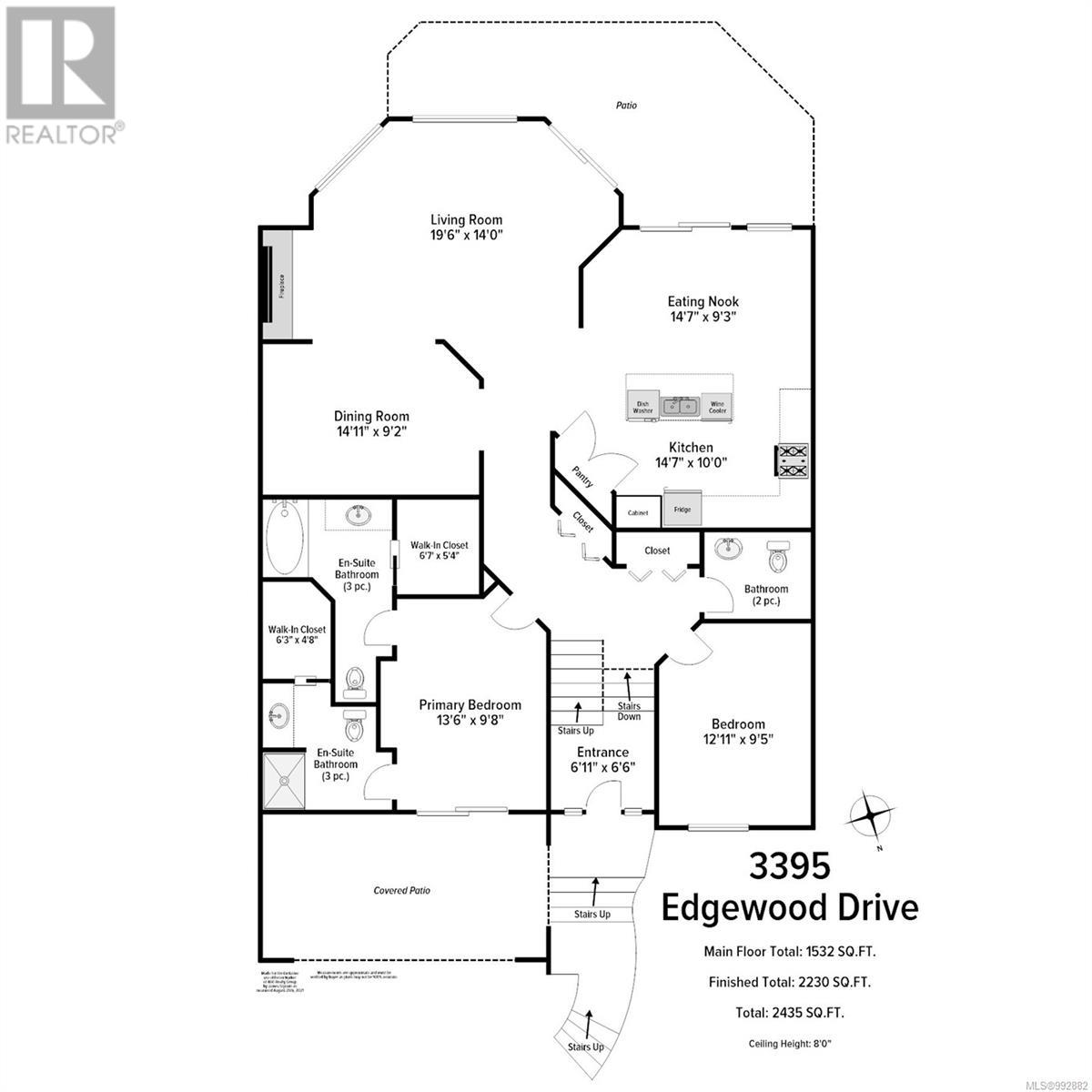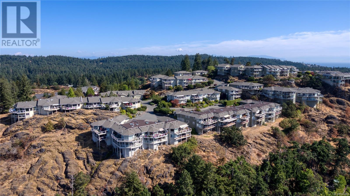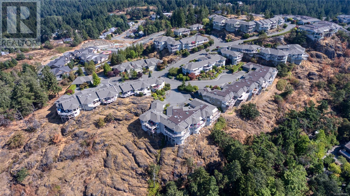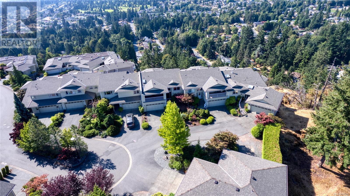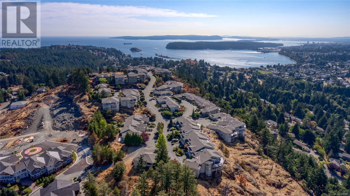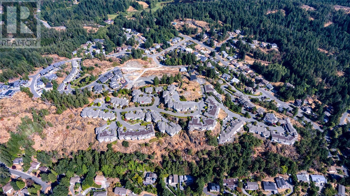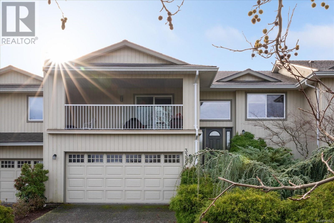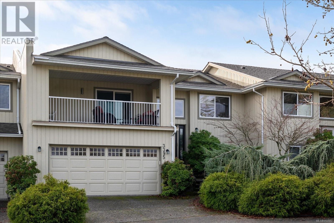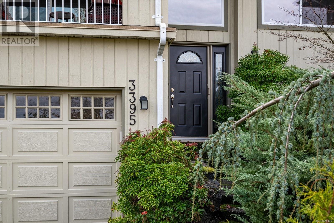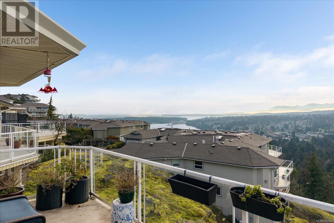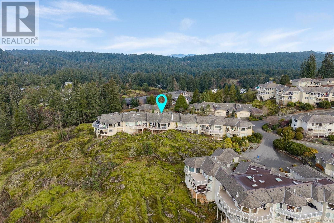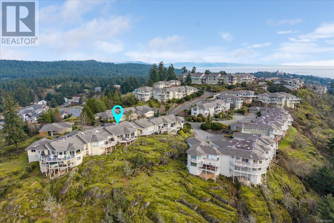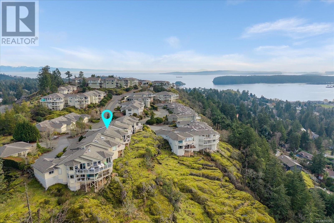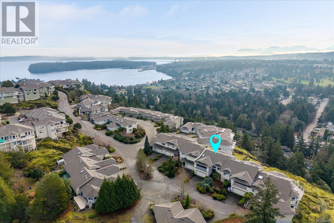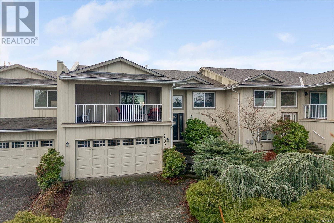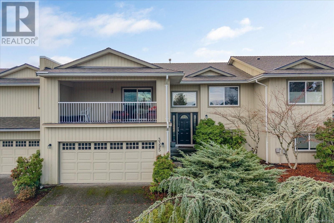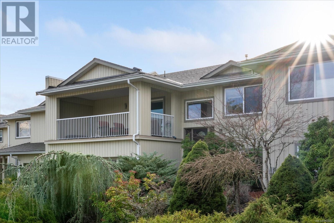3395 Edgewood Dr, Nanaimo, BC
3395 Edgewood Dr, Nanaimo, BC
Departure Bay - 992882
Description
Sensational views of ocean, Mount Benson, golf course, and the city offer a one-of-a-kind outlook on a life of leisure. Cosmopolitan vibe with plenty of room to entertain in updated interior you will be proud to call home! Two decks (1 with perfect Southern exposure, 1 with cooler views of dense greenery) offer options for a relaxed life. Enjoy the 55+ lifestyle in this private retreat on top of the world. Loads of natural light, natural gas fireplace, 3 bedrooms offer comfortable space for company or just to relax alone. Primary bed has a unique double ensuite for two! Engineered hardwood, modern aesthetic, double garage, plenty of storage. Monthly fee includes: Garbage, Insurance, Maintenance of Grounds & Structure, Property Management, Sewer, Water. You have found the “the one”.. (id:60457)
Price History
| Date | Status | Price | Change |
|---|---|---|---|
| 2024-12-15 | Listed | $1,250,000 | -$25,000 (-2.0%) |
| 2024-11-28 | Price Change | $1,275,000 | -$24,000 (-1.8%) |
| 2024-11-01 | Listed | $1,299,000 | |
| 2023-08-22 | Sold | $1,150,000 | -$25,000 (-2.1%) |
| 2023-08-10 | Price Change | $1,175,000 | -$24,000 (-2.0%) |
| 2023-07-15 | Listed | $1,199,000 | |
| 2022-03-18 | Sold | $985,000 | -$14,000 (-1.4%) |
| 2022-03-05 | Listed | $999,000 | |
| 2021-09-12 | Sold | $825,000 | -$24,000 (-2.8%) |
| 2021-08-28 | Listed | $849,000 |
Property Details
| Property Type | Row / Townhouse |
| Style of House | Westcoast |
| Asking Price | $749,500 |
| Maintenance Fee | $814 |
| Listing Date | Mar 22, 2025 |
| Days on Market | 89 days |
| Size of House | 2,435 sqft |
| Price per House SqFt | $308 |
| Maint. Fee per SqFt | $0.33 |
| Age of House | 26 years (1999) |
| Property Taxes | $4,850 (undefined) |
| Ownership Interest | Condo/Strata |
| PID | 024-545-643 |
| Seller's Agent | 460 Realty Inc. (NA) |
| Storeys (Finished) | |
| Basement Info | |
| Floor Area (Finished) | |
| Renovations | |
| Rules | |
| Roof | |
| Flooring | |
| Exterior Finish | |
| Foundation | |
| Outdoor Features | |
| Parking | |
| Fireplaces | |
| Heating | |
| Utilities | |
| Water Supply | |
| Sewer | |
| Rear Yard | |
| Flood Plain | |
| Zoning |
Listing Details
| Asking Price | $749,500 |
| Listing Date | Mar 22, 2025 |
| Days on Market | 89 Days |
| MLS® Number | 992882 |
| Primary Broker | 460 Realty Inc. (NA) |
Features & Amenities
| ✓ View (City view, Mountain view, Ocean view) | ✓ Cul-de-sac |
| ✓ Private setting | ✓ Southern exposure |
| ✓ Pets Allowed | ✓ Age Restrictions |
| ✓ Fire alarm system |
Room Information
Assessment History
| Year | Total | Land | Improvements | Tax |
|---|---|---|---|---|
Mortgage Calculator
ESTIMATED PAYMENTS
$2,882
ESTIMATED PAYMENTS
$2,882

Borhan Farjoo
RTC - BORHAN FARJOO MORTGAGE SERVICES INC
Vancouver's trusted, award-winning mortgage matchmaker. Borhan is your go-to expert, always on your side. Let's turn your home ownership dream into reality with top lenders and tailored rates.
The displayed rates are provided as guidance only, are not guaranteed, or are to be considered an approval of credit. Approval will be based solely on your personal situation. You are encouraged to speak with a Mortgage Professional for the most accurate information and to determine your eligibility.
Nearby Schools
| School Name | Address | Details |
|---|---|---|
Market Overview
Active Properties
| All Active | This Property | |
|---|---|---|
| All | 1,250 | – |
| Median Asking Price | $875,000 | – |
| Median Price per SqFt | $650 | – |
| Median Days on Market | 28 | – |
Sold Properties
| Dec 2024 | Nov 2024 | Dec 2023 | |
|---|---|---|---|
All (% change from Dec 2023) | 127.0% (↑5.2%) | 139 | 121 |
Median Selling Price (% change from Dec 2023) | $1,375,000 (↑8.1%) | $1,368,000 | $1,272,000 |
Median Price per SqFt (% change from Dec 2023) | $902 (↑7.8%) | $895 | $837 |
Median Days on Market | 38 | 35 | 31 |
Median Discount Off Ask | 2.8% | 2.6% | 2.2% |
New Listings | 365 | 380 | 398 |
Months of Inventory | 24.8 | 21.7 | 18.5 |
Number of Sales
Similar Properties For Sale
Similar Recently Sold Properties

Asking Price $850,000 Maint. Fee - Bedrooms 3 Bathrooms 2.5 House Size 1,850 Price / SqFt - House Age - Days on Market 26 123 Mock Street

Asking Price $920,000 Maint. Fee - Bedrooms 4 Bathrooms 3 House Size 2,100 Price / SqFt - House Age - Days on Market 31 456 Example Avenue

Asking Price $780,000 Maint. Fee - Bedrooms 2 Bathrooms 2 House Size 1,650 Price / SqFt - House Age - Days on Market 21 789 Demo Road
