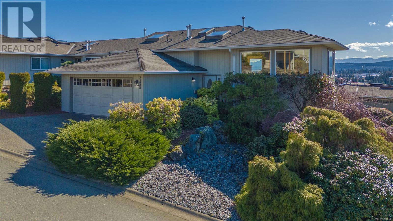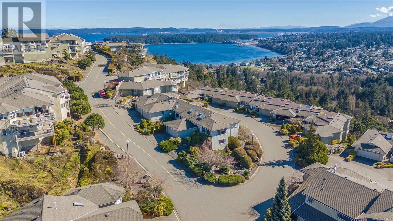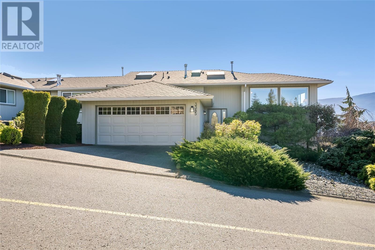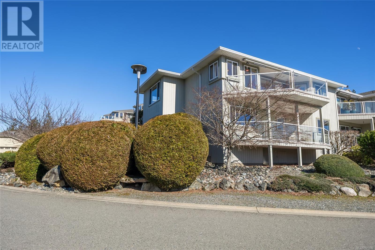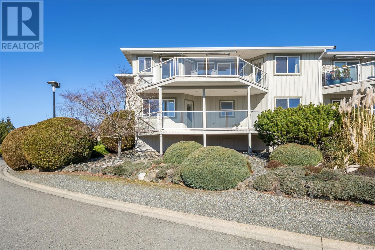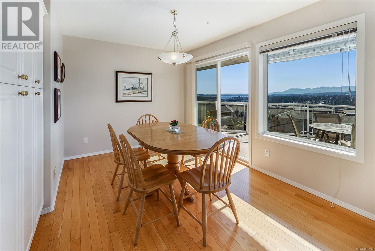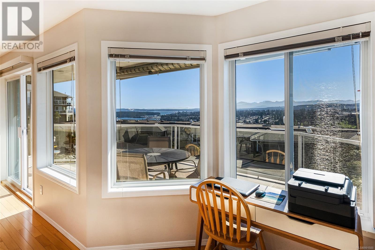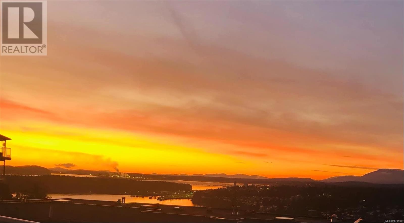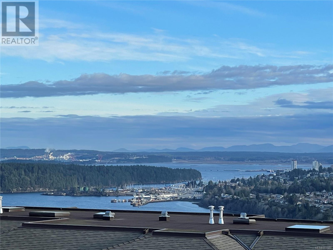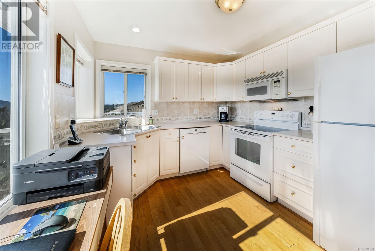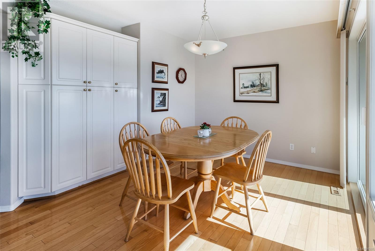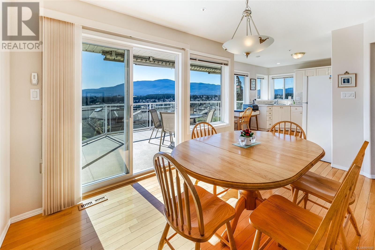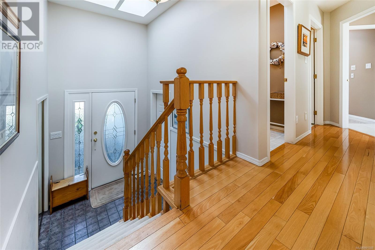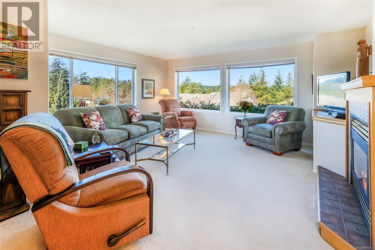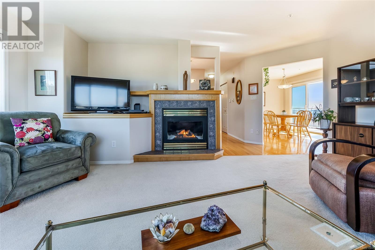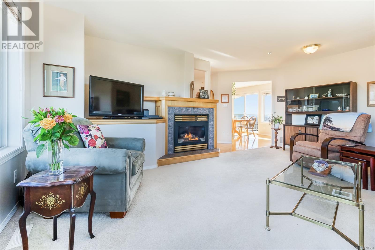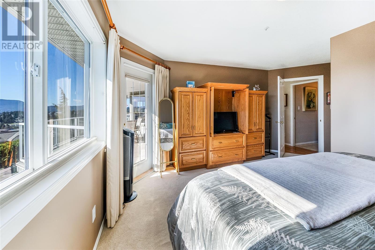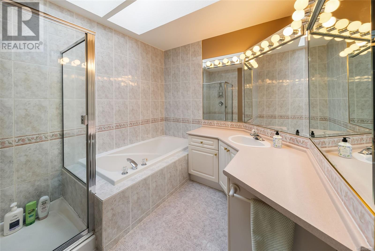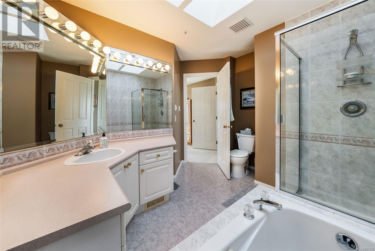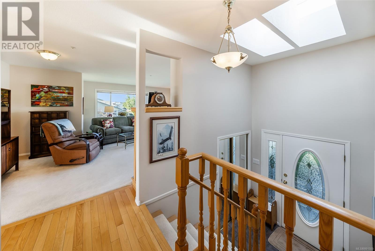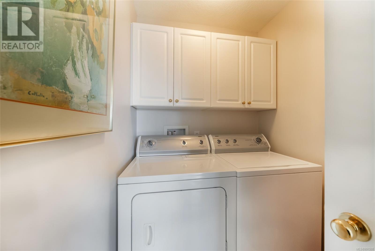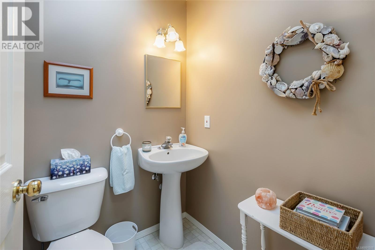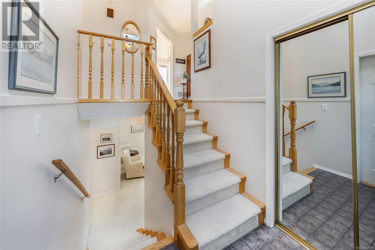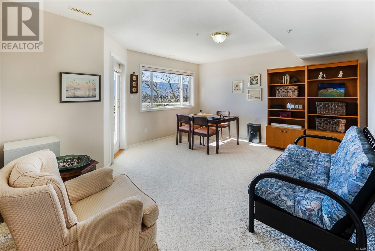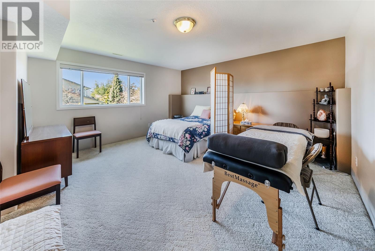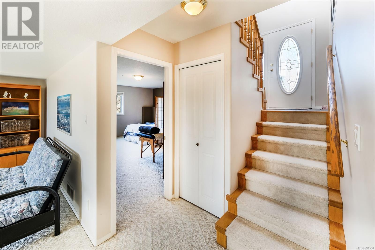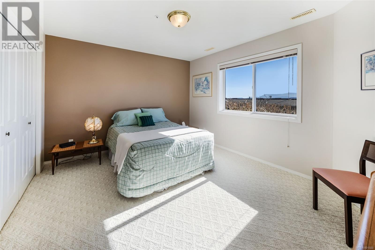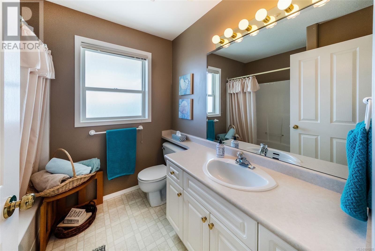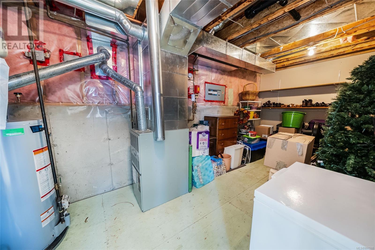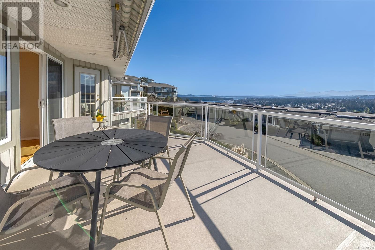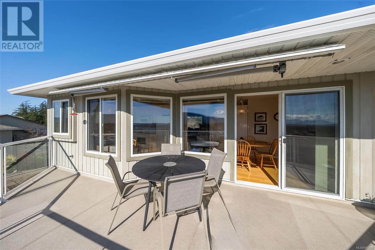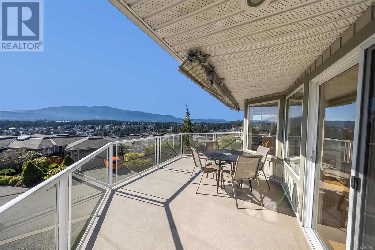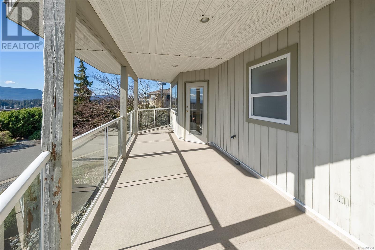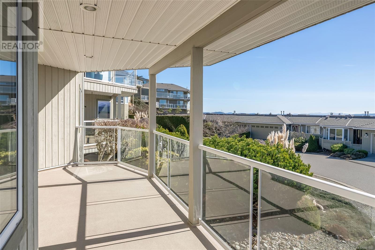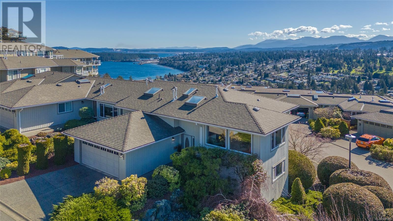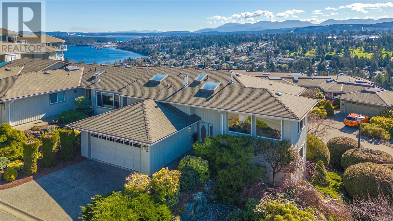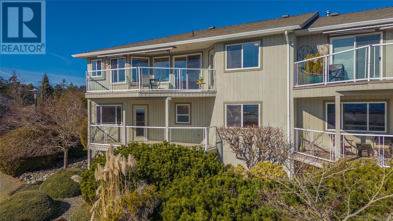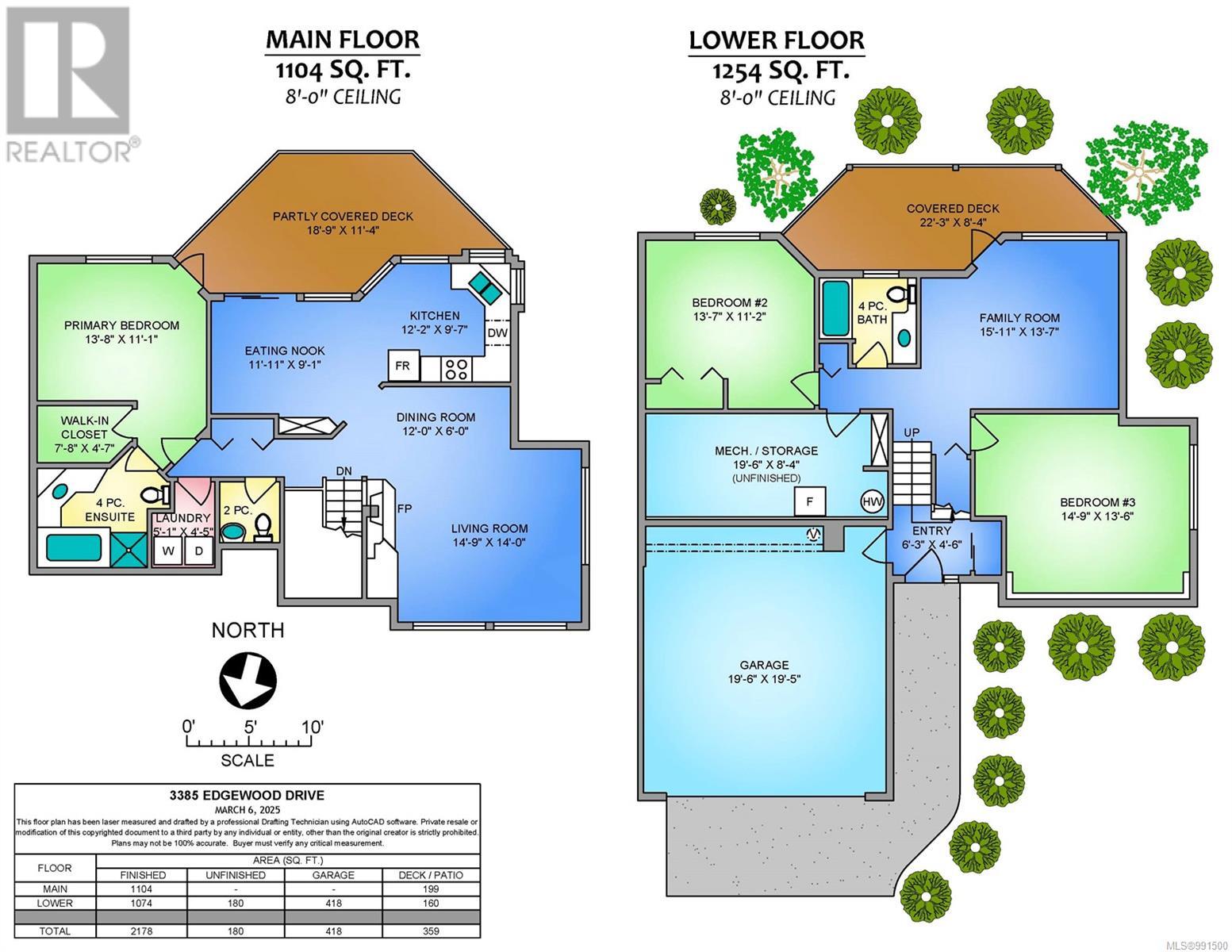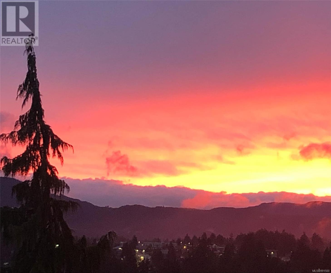3385 Edgewood Dr, Nanaimo, BC
3385 Edgewood Dr, Nanaimo, BC
Departure Bay - 991500
Description
The ultimate view! Wake to sun drenched morning sunrises & end the day with a dreamscape sunset. The 180 degree views are intoxicating. Beautifully maintained 3 bedroom townhome with full ensuite, efficient kitchen with big windows to the views, lots of white cabinets, including pantry, ceramic flat top range and hardwood floors. Livingroom and dining combo allows for many options for furniture placement & full enjoyment of the natural gas fireplace, master bedroom has full ensuite with jetted tub & separate shower. Large walk in closet. Private door to sundeck. Lower level has 2 spacious bedrooms, full bath, & a family room with access to another sundeck. Large storage room. Extra 3rd level storage. Other features - new hot water tank May 2023, Phantom screens, quality designer window blinds, large double garage. 55+ strata, pets allowed. (id:60457)
Price History
| Date | Status | Price | Change |
|---|---|---|---|
| 2024-12-15 | Listed | $1,250,000 | -$25,000 (-2.0%) |
| 2024-11-28 | Price Change | $1,275,000 | -$24,000 (-1.8%) |
| 2024-11-01 | Listed | $1,299,000 | |
| 2023-08-22 | Sold | $1,150,000 | -$25,000 (-2.1%) |
| 2023-08-10 | Price Change | $1,175,000 | -$24,000 (-2.0%) |
| 2023-07-15 | Listed | $1,199,000 | |
| 2022-03-18 | Sold | $985,000 | -$14,000 (-1.4%) |
| 2022-03-05 | Listed | $999,000 | |
| 2021-09-12 | Sold | $825,000 | -$24,000 (-2.8%) |
| 2021-08-28 | Listed | $849,000 |
Property Details
| Property Type | Row / Townhouse |
| Style of House | Contemporary |
| Asking Price | $798,000 |
| Maintenance Fee | $759.78 |
| Listing Date | Mar 10, 2025 |
| Days on Market | 101 days |
| Size of House | 2,358 sqft |
| Lot Size | 1,911 sqft |
| Price per House SqFt | $338 |
| Maint. Fee per SqFt | $0.32 |
| Age of House | 29 years (1996) |
| Property Taxes | $4,497 (undefined) |
| Ownership Interest | Condo/Strata |
| PID | 023-681-497 |
| Seller's Agent | RE/MAX of Nanaimo |
| Storeys (Finished) | |
| Basement Info | |
| Floor Area (Finished) | |
| Renovations | |
| Rules | |
| Roof | |
| Flooring | |
| Exterior Finish | |
| Foundation | |
| Outdoor Features | |
| Parking | |
| Fireplaces | |
| Heating | |
| Utilities | |
| Water Supply | |
| Sewer | |
| Rear Yard | |
| Flood Plain | |
| Zoning |
Listing Details
| Asking Price | $798,000 |
| Listing Date | Mar 10, 2025 |
| Days on Market | 101 Days |
| MLS® Number | 991500 |
| Primary Broker | RE/MAX of Nanaimo |
Features & Amenities
| ✓ View (City view, Mountain view, Ocean view) | ✓ Southern exposure |
| ✓ Pets Allowed With Restrictions | ✓ Age Restrictions |
Room Information
Assessment History
| Year | Total | Land | Improvements | Tax |
|---|---|---|---|---|
Mortgage Calculator
ESTIMATED PAYMENTS
$3,068
ESTIMATED PAYMENTS
$3,068

Borhan Farjoo
RTC - BORHAN FARJOO MORTGAGE SERVICES INC
Vancouver's trusted, award-winning mortgage matchmaker. Borhan is your go-to expert, always on your side. Let's turn your home ownership dream into reality with top lenders and tailored rates.
The displayed rates are provided as guidance only, are not guaranteed, or are to be considered an approval of credit. Approval will be based solely on your personal situation. You are encouraged to speak with a Mortgage Professional for the most accurate information and to determine your eligibility.
Nearby Schools
| School Name | Address | Details |
|---|---|---|
Market Overview
Active Properties
| All Active | This Property | |
|---|---|---|
| All | 1,250 | – |
| Median Asking Price | $875,000 | – |
| Median Price per SqFt | $650 | – |
| Median Days on Market | 28 | – |
Sold Properties
| Dec 2024 | Nov 2024 | Dec 2023 | |
|---|---|---|---|
All (% change from Dec 2023) | 127.0% (↑5.2%) | 139 | 121 |
Median Selling Price (% change from Dec 2023) | $1,375,000 (↑8.1%) | $1,368,000 | $1,272,000 |
Median Price per SqFt (% change from Dec 2023) | $902 (↑7.8%) | $895 | $837 |
Median Days on Market | 38 | 35 | 31 |
Median Discount Off Ask | 2.8% | 2.6% | 2.2% |
New Listings | 365 | 380 | 398 |
Months of Inventory | 24.8 | 21.7 | 18.5 |
Number of Sales
Similar Properties For Sale
Similar Recently Sold Properties

Asking Price $850,000 Maint. Fee - Bedrooms 3 Bathrooms 2.5 House Size 1,850 Price / SqFt - House Age - Days on Market 26 123 Mock Street

Asking Price $920,000 Maint. Fee - Bedrooms 4 Bathrooms 3 House Size 2,100 Price / SqFt - House Age - Days on Market 31 456 Example Avenue

Asking Price $780,000 Maint. Fee - Bedrooms 2 Bathrooms 2 House Size 1,650 Price / SqFt - House Age - Days on Market 21 789 Demo Road
