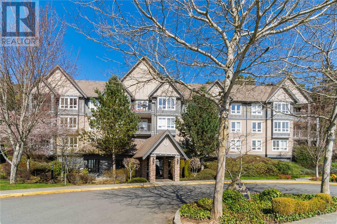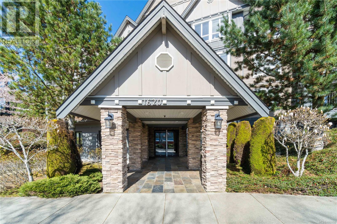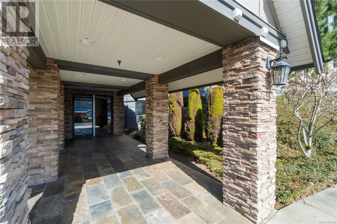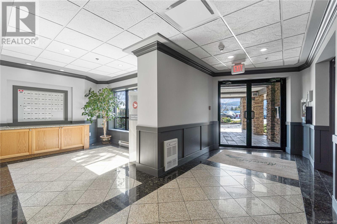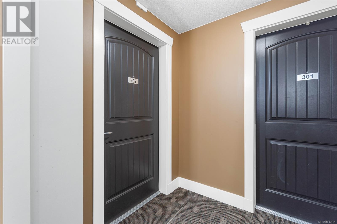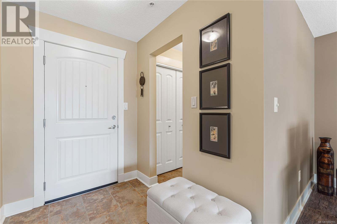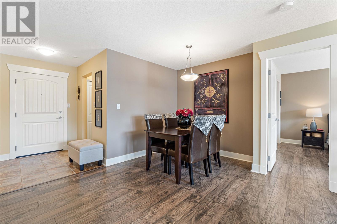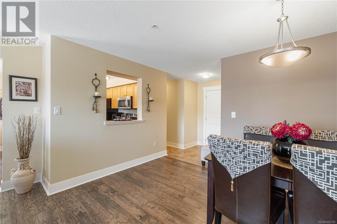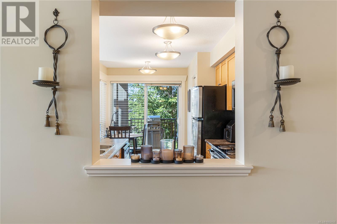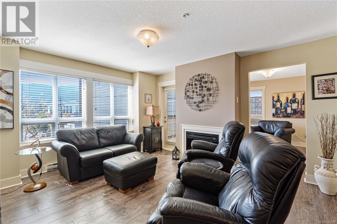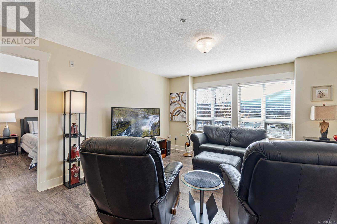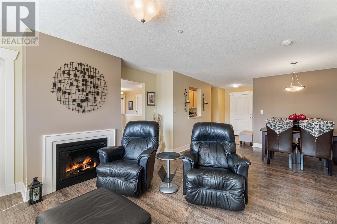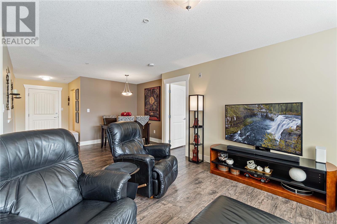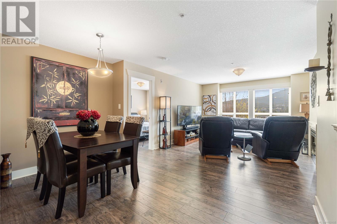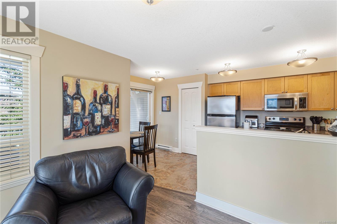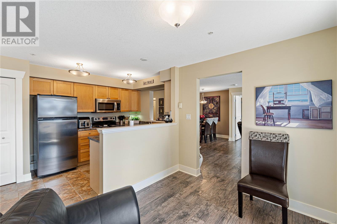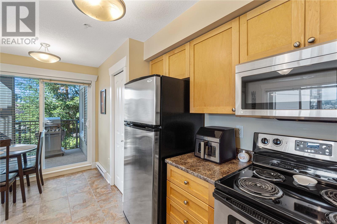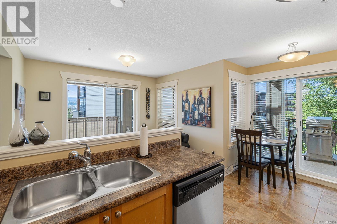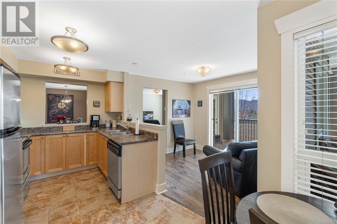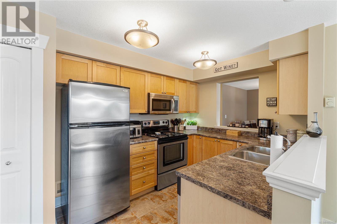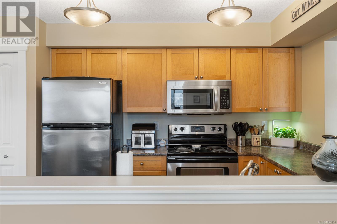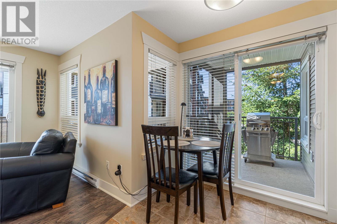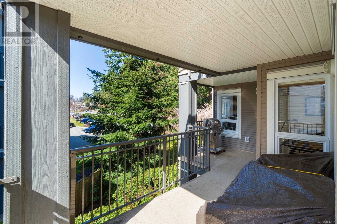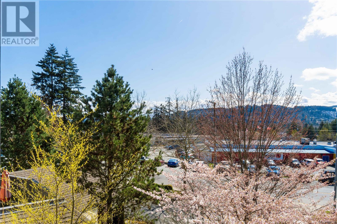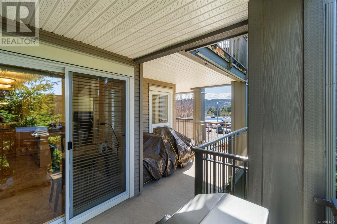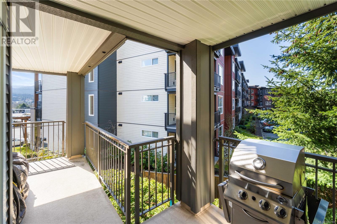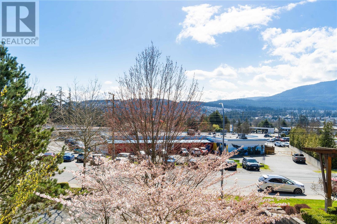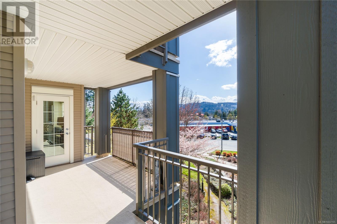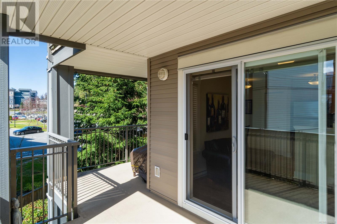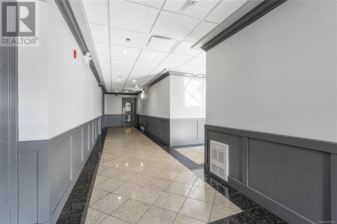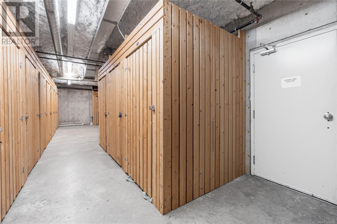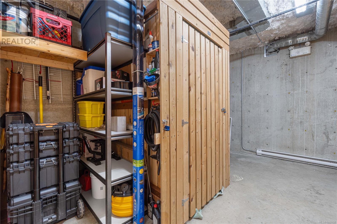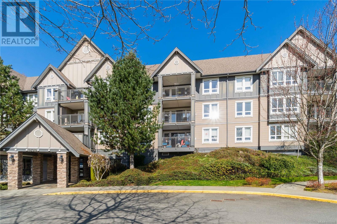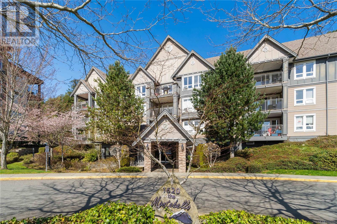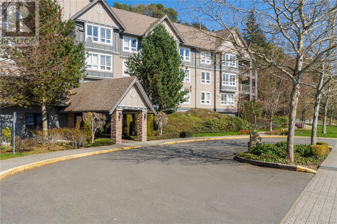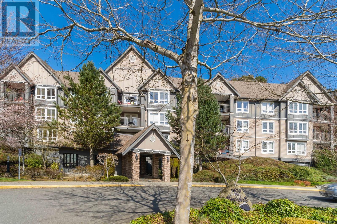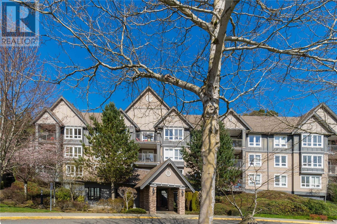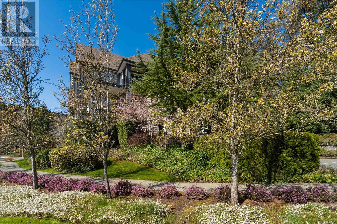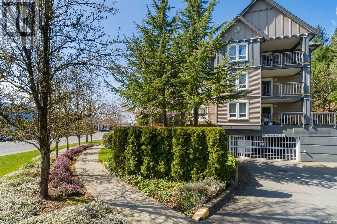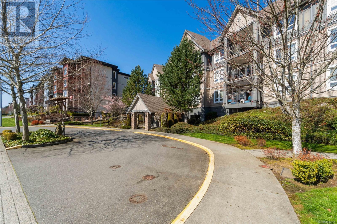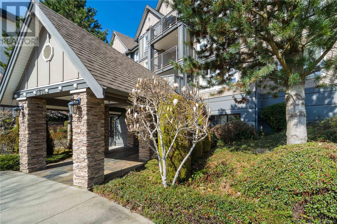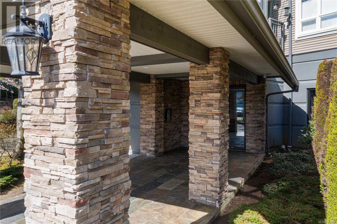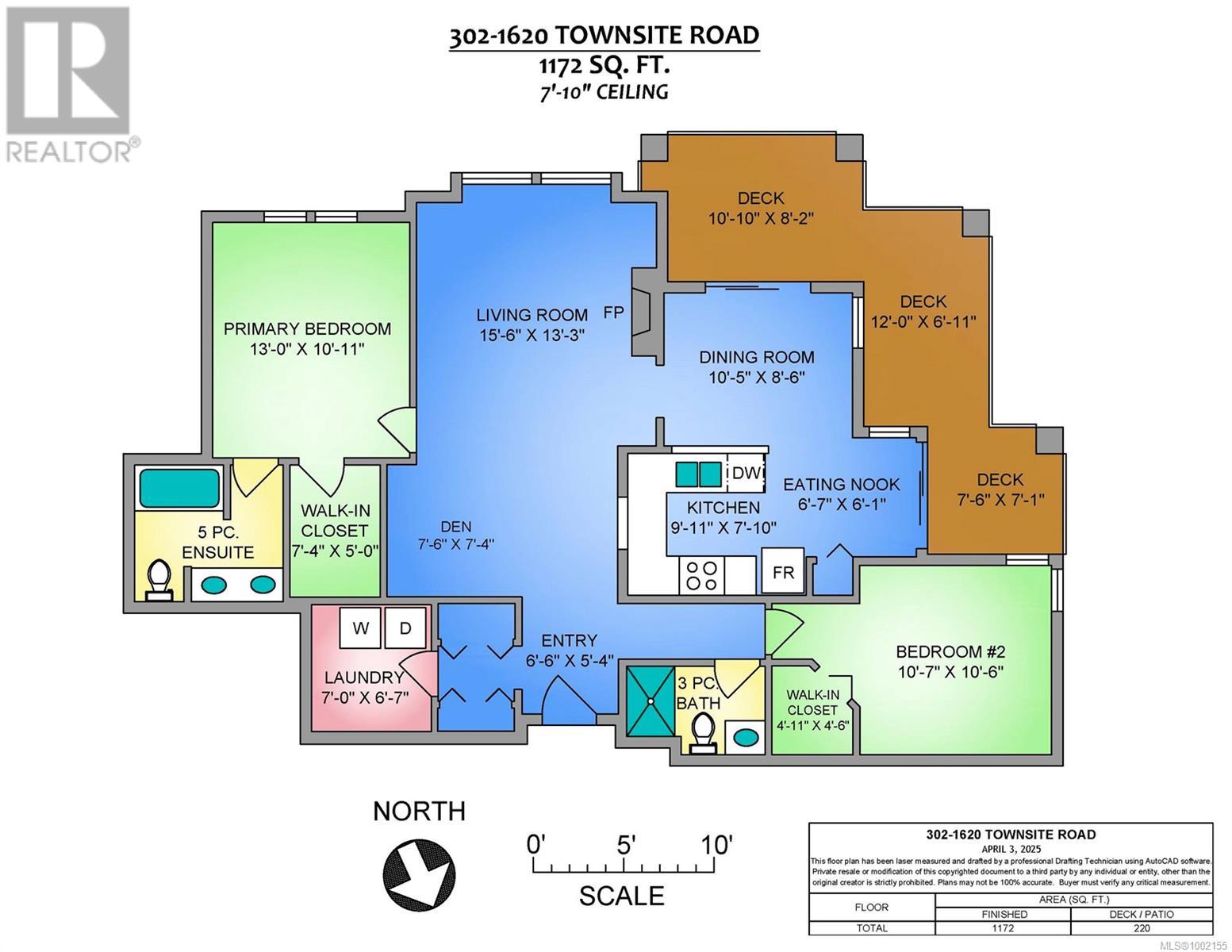#302 1620 Townsite Rd, Nanaimo, BC
#302 1620 Townsite Rd, Nanaimo, BC
Central Nanaimo - 1002155
Description
This beautiful two-bedroom, two-bathroom corner condo unit is a true gem, offering picturesque views of Mount Benson and an array of desirable features that will make you feel right at home. As you enter, you are greeted by an abundance of natural light pouring in through the numerous windows, showcasing the bright and airy feel of this well-designed unit with southern exposure. The spacious living area, complete with a cozy fireplace, is perfect for relaxing or entertaining guests, while the updated engineered hardwood flooring adds a touch of elegance throughout. Step outside onto your impressive wrap-around balcony, where you can sip your morning coffee or unwind after a long day, all while taking in the stunning vistas of Mount Benson. The primary suite is a true retreat, featuring a generous walk-in closet and 5-piece ensuite with dual sinks. The second bedroom is perfect for guests or can be utilized as a home office or workout space, providing versatility to suit your lifestyle. This condo offers the convenience of two underground parking spaces and a dedicated storage unit, equipped with shelving for all your organizational needs. Additionally, bike storage is available for outdoor enthusiasts who wish to explore the beautiful trails and parks nearby. This corner condo is walking distance to amenities, shops, restaurants, and Quarterway Elementary School, making it the ideal place for those seeking both comfort and convenience. All measurements are approximate and should be verified if important. (id:60457)
Price History
| Date | Status | Price | Change |
|---|---|---|---|
| 2024-12-15 | Listed | $1,250,000 | -$25,000 (-2.0%) |
| 2024-11-28 | Price Change | $1,275,000 | -$24,000 (-1.8%) |
| 2024-11-01 | Listed | $1,299,000 | |
| 2023-08-22 | Sold | $1,150,000 | -$25,000 (-2.1%) |
| 2023-08-10 | Price Change | $1,175,000 | -$24,000 (-2.0%) |
| 2023-07-15 | Listed | $1,199,000 | |
| 2022-03-18 | Sold | $985,000 | -$14,000 (-1.4%) |
| 2022-03-05 | Listed | $999,000 | |
| 2021-09-12 | Sold | $825,000 | -$24,000 (-2.8%) |
| 2021-08-28 | Listed | $849,000 |
Property Details
| Property Type | Apartment |
| Asking Price | $499,900 |
| Maintenance Fee | $594 |
| Listing Date | Jun 3, 2025 |
| Days on Market | 10 days |
| Size of House | 1,172 sqft |
| Price per House SqFt | $427 |
| Maint. Fee per SqFt | $0.51 |
| Age of House | 16 years (2009) |
| Property Taxes | $3,362 (undefined) |
| Ownership Interest | Condo/Strata |
| PID | 028-025-679 |
| Seller's Agent | 460 Realty Inc. (NA) |
| Storeys (Finished) | |
| Basement Info | |
| Floor Area (Finished) | |
| Renovations | |
| Rules | |
| Roof | |
| Flooring | |
| Exterior Finish | |
| Foundation | |
| Outdoor Features | |
| Parking | |
| Fireplaces | |
| Heating | |
| Utilities | |
| Water Supply | |
| Sewer | |
| Rear Yard | |
| Flood Plain | |
| Zoning |
Listing Details
| Asking Price | $499,900 |
| Listing Date | Jun 3, 2025 |
| Days on Market | 10 Days |
| MLS® Number | 1002155 |
| Primary Broker | 460 Realty Inc. (NA) |
Features & Amenities
| ✓ View (Mountain view) | ✓ Central location |
| ✓ Curb & gutter | ✓ Level lot |
| ✓ Private setting | ✓ Family Oriented |
| ✓ Pets Allowed | ✓ Sprinkler System-Fire |
| ✓ Fire alarm system | ✓ Washer |
| ✓ Refrigerator | ✓ Stove |
| ✓ Dryer |
Room Information
Assessment History
| Year | Total | Land | Improvements | Tax |
|---|---|---|---|---|
Mortgage Calculator
ESTIMATED PAYMENTS
$1,922
ESTIMATED PAYMENTS
$1,922

Borhan Farjoo
RTC - BORHAN FARJOO MORTGAGE SERVICES INC
Vancouver's trusted, award-winning mortgage matchmaker. Borhan is your go-to expert, always on your side. Let's turn your home ownership dream into reality with top lenders and tailored rates.
The displayed rates are provided as guidance only, are not guaranteed, or are to be considered an approval of credit. Approval will be based solely on your personal situation. You are encouraged to speak with a Mortgage Professional for the most accurate information and to determine your eligibility.
Nearby Schools
| School Name | Address | Details |
|---|---|---|
Market Overview
Active Properties
| All Active | This Property | |
|---|---|---|
| All | 1,250 | – |
| Median Asking Price | $875,000 | – |
| Median Price per SqFt | $650 | – |
| Median Days on Market | 28 | – |
Sold Properties
| Dec 2024 | Nov 2024 | Dec 2023 | |
|---|---|---|---|
All (% change from Dec 2023) | 127.0% (↑5.2%) | 139 | 121 |
Median Selling Price (% change from Dec 2023) | $1,375,000 (↑8.1%) | $1,368,000 | $1,272,000 |
Median Price per SqFt (% change from Dec 2023) | $902 (↑7.8%) | $895 | $837 |
Median Days on Market | 38 | 35 | 31 |
Median Discount Off Ask | 2.8% | 2.6% | 2.2% |
New Listings | 365 | 380 | 398 |
Months of Inventory | 24.8 | 21.7 | 18.5 |
Number of Sales
Similar Properties For Sale
Similar Recently Sold Properties

Asking Price $850,000 Maint. Fee - Bedrooms 3 Bathrooms 2.5 House Size 1,850 Price / SqFt - House Age - Days on Market 26 123 Mock Street

Asking Price $920,000 Maint. Fee - Bedrooms 4 Bathrooms 3 House Size 2,100 Price / SqFt - House Age - Days on Market 31 456 Example Avenue

Asking Price $780,000 Maint. Fee - Bedrooms 2 Bathrooms 2 House Size 1,650 Price / SqFt - House Age - Days on Market 21 789 Demo Road
