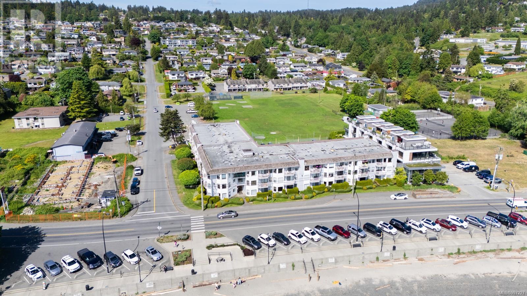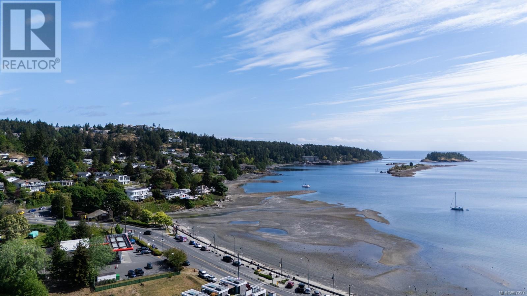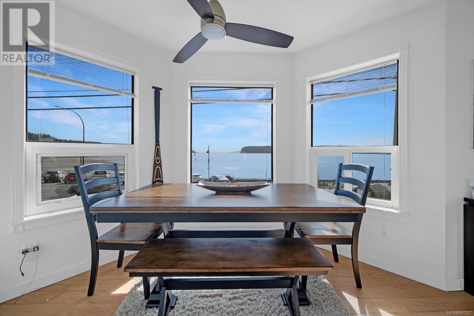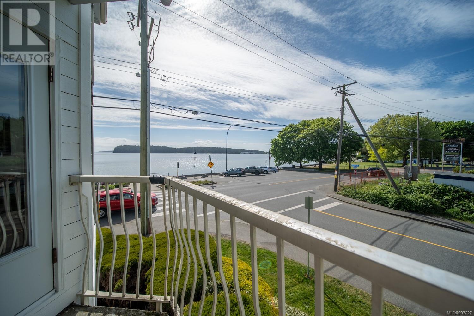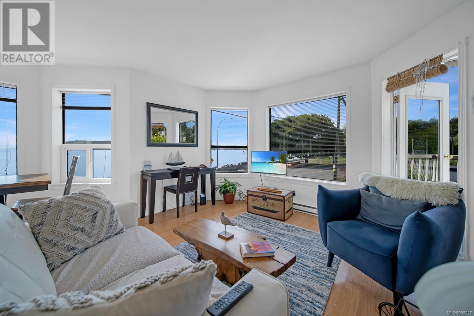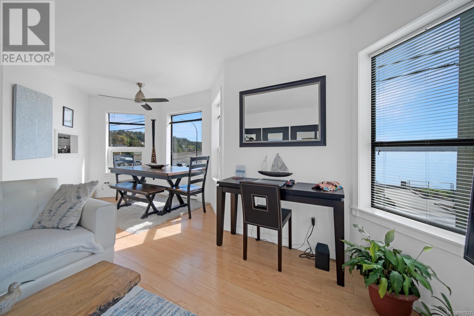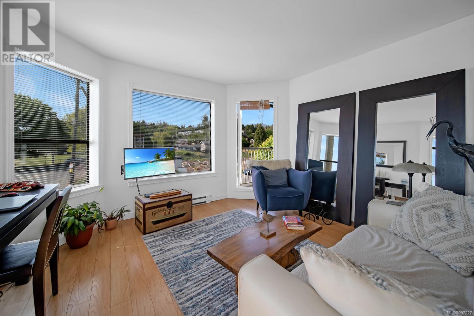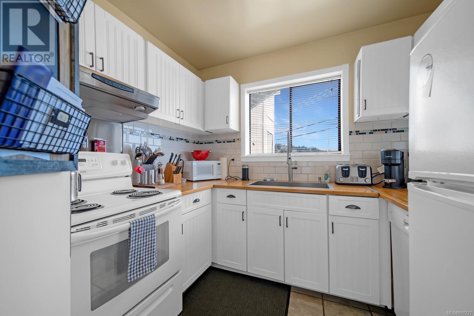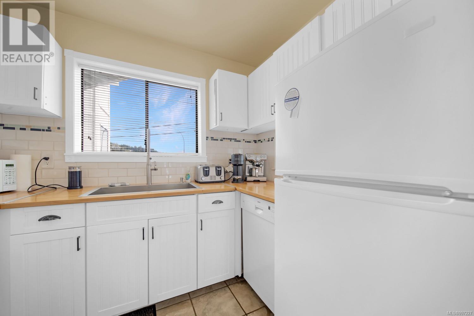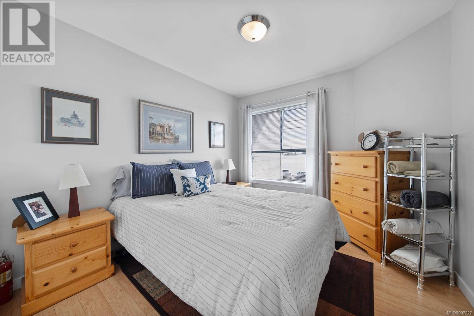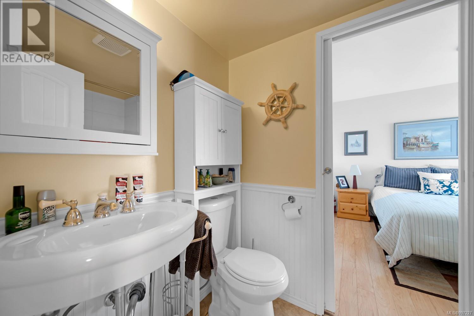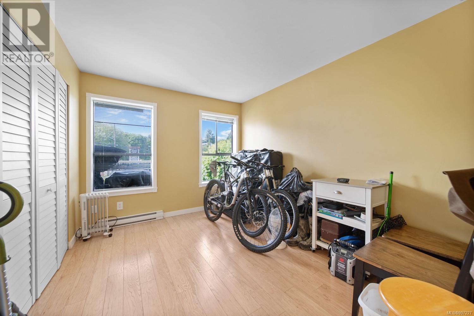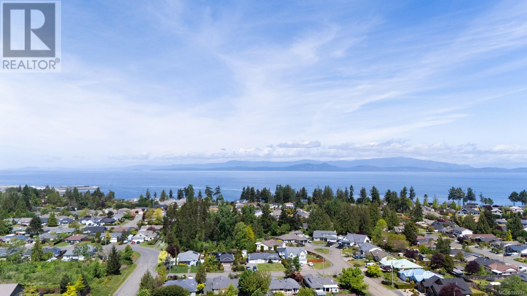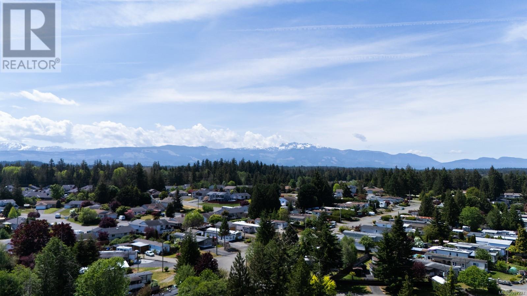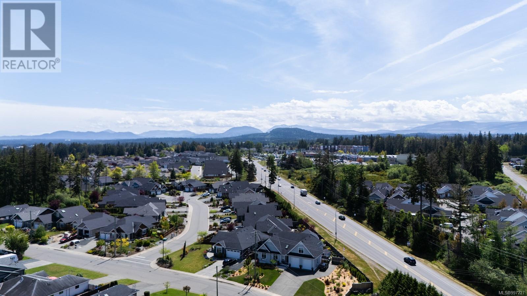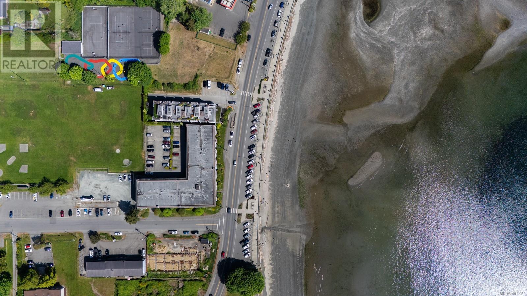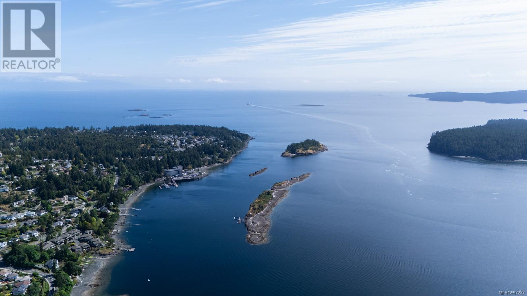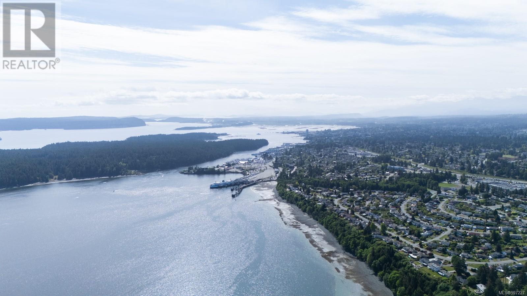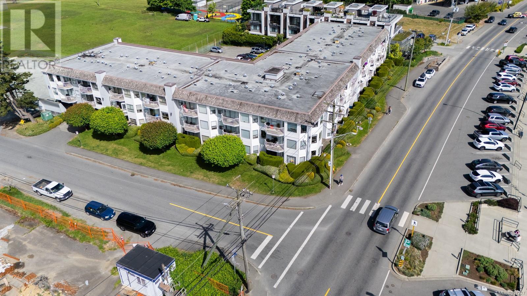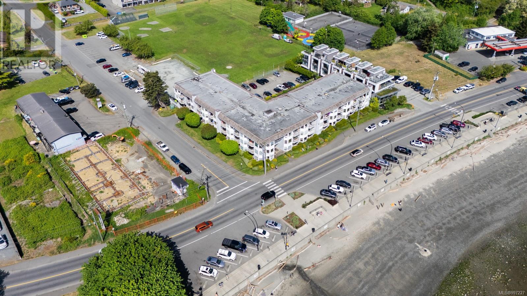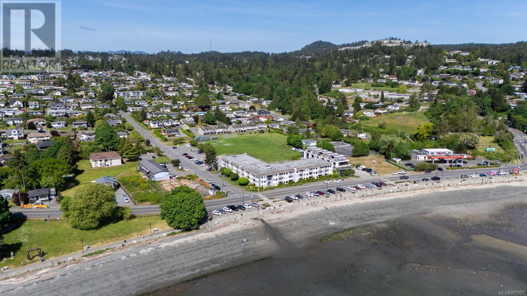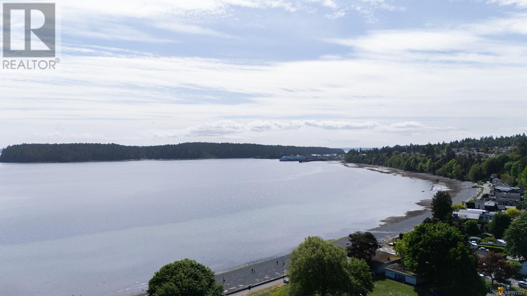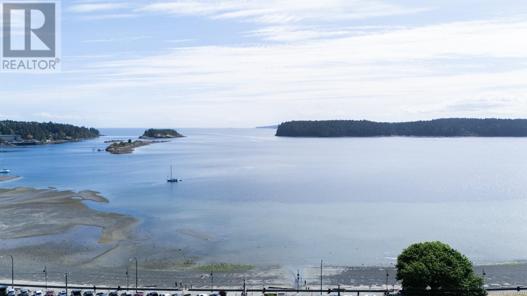#207 2815 Departure Bay Rd, Nanaimo, BC
#207 2815 Departure Bay Rd, Nanaimo, BC
Departure Bay - 997227
Description
Welcome to this bright and inviting ocean-view condo, perfectly situated to take full advantage of coastal living. As you enter, you're greeted by a cozy foyer with convenient coat storage. To your left, the spacious primary bedroom offers unobstructed ocean views and access to a cheater en suite—an updated four-piece bathroom that’s also easily accessible from the main living area. Across the hall, a versatile second bedroom also showcases additional ocean views and makes an excellent guest room or home office. The open-concept main living space features a well-equipped kitchen with a dishwasher and ample cupboard space. The living room offers bay windows that double as a dining nook, providing panoramic views of the bay. Step out onto the private balcony—ideal for relaxing with your morning coffee or enjoying warm summer evenings outdoors. Located just steps from the beach, this home offers an unbeatable lifestyle with nearby food trucks, swimming spots, and walking trails. You'll also enjoy close proximity to schools, grocery stores, Linley Valley trails, and BC Ferries. Don’t miss your chance to own this beautiful piece of the coast! For more information, contact Aaron Reynolds at 250-668-4238 or Aaron@travisbriggs.ca. (Video, floor plans, and additional photos available at travisbriggs.ca. Measurements and data approximate; verify if important.) (id:60457)
Price History
| Date | Status | Price | Change |
|---|---|---|---|
| 2024-12-15 | Listed | $1,250,000 | -$25,000 (-2.0%) |
| 2024-11-28 | Price Change | $1,275,000 | -$24,000 (-1.8%) |
| 2024-11-01 | Listed | $1,299,000 | |
| 2023-08-22 | Sold | $1,150,000 | -$25,000 (-2.1%) |
| 2023-08-10 | Price Change | $1,175,000 | -$24,000 (-2.0%) |
| 2023-07-15 | Listed | $1,199,000 | |
| 2022-03-18 | Sold | $985,000 | -$14,000 (-1.4%) |
| 2022-03-05 | Listed | $999,000 | |
| 2021-09-12 | Sold | $825,000 | -$24,000 (-2.8%) |
| 2021-08-28 | Listed | $849,000 |
Property Details
| Property Type | Apartment |
| Asking Price | $429,900 |
| Maintenance Fee | $233.64 |
| Listing Date | May 21, 2025 |
| Days on Market | 22 days |
| Size of House | 753 sqft |
| Price per House SqFt | $571 |
| Maint. Fee per SqFt | $0.31 |
| Age of House | 43 years (1982) |
| Property Taxes | $2,284 (undefined) |
| Ownership Interest | Condo/Strata |
| PID | 000-943-436 |
| Seller's Agent | eXp Realty (NA) |
| Storeys (Finished) | |
| Basement Info | |
| Floor Area (Finished) | |
| Renovations | |
| Rules | |
| Roof | |
| Flooring | |
| Exterior Finish | |
| Foundation | |
| Outdoor Features | |
| Parking | |
| Fireplaces | |
| Heating | |
| Utilities | |
| Water Supply | |
| Sewer | |
| Rear Yard | |
| Flood Plain | |
| Zoning |
Listing Details
| Asking Price | $429,900 |
| Listing Date | May 21, 2025 |
| Days on Market | 22 Days |
| MLS® Number | 997227 |
| Primary Broker | eXp Realty (NA) |
Features & Amenities
| ✓ View (Mountain view, Ocean view) | ✓ Central location |
| ✓ Curb & gutter | ✓ Level lot |
| ✓ Southern exposure | ✓ Marine Oriented |
| ✓ Family Oriented | ✓ Pets Allowed With Restrictions |
Room Information
Assessment History
| Year | Land | Improvements | Total |
|---|---|---|---|
| 2024 | - | $356,000 | $356,000 |
| 2023 | - | $362,000 | $362,000 |
| 2022 | - | $344,900 | $344,900 |
| 2021 | - | $275,900 | $275,900 |
| 2020 | - | $265,600 | $265,600 |
Asking Price is 20.8% higher than Assessed Value.
Mortgage Calculator
ESTIMATED PAYMENTS
$1,653
ESTIMATED PAYMENTS
$1,653

Borhan Farjoo
RTC - BORHAN FARJOO MORTGAGE SERVICES INC
Vancouver's trusted, award-winning mortgage matchmaker. Borhan is your go-to expert, always on your side. Let's turn your home ownership dream into reality with top lenders and tailored rates.
The displayed rates are provided as guidance only, are not guaranteed, or are to be considered an approval of credit. Approval will be based solely on your personal situation. You are encouraged to speak with a Mortgage Professional for the most accurate information and to determine your eligibility.
Nearby Schools
| School Name | Address | Details |
|---|---|---|
Market Overview
Active Properties
| All Active | This Property | |
|---|---|---|
| All | 1,250 | – |
| Median Asking Price | $875,000 | – |
| Median Price per SqFt | $650 | – |
| Median Days on Market | 28 | – |
Sold Properties
| Dec 2024 | Nov 2024 | Dec 2023 | |
|---|---|---|---|
All (% change from Dec 2023) | 127.0% (↑5.2%) | 139 | 121 |
Median Selling Price (% change from Dec 2023) | $1,375,000 (↑8.1%) | $1,368,000 | $1,272,000 |
Median Price per SqFt (% change from Dec 2023) | $902 (↑7.8%) | $895 | $837 |
Median Days on Market | 38 | 35 | 31 |
Median Discount Off Ask | 2.8% | 2.6% | 2.2% |
New Listings | 365 | 380 | 398 |
Months of Inventory | 24.8 | 21.7 | 18.5 |
Number of Sales
Similar Properties For Sale
Similar Recently Sold Properties

Asking Price $850,000 Maint. Fee - Bedrooms 3 Bathrooms 2.5 House Size 1,850 Price / SqFt - House Age - Days on Market 26 123 Mock Street

Asking Price $920,000 Maint. Fee - Bedrooms 4 Bathrooms 3 House Size 2,100 Price / SqFt - House Age - Days on Market 31 456 Example Avenue

Asking Price $780,000 Maint. Fee - Bedrooms 2 Bathrooms 2 House Size 1,650 Price / SqFt - House Age - Days on Market 21 789 Demo Road
