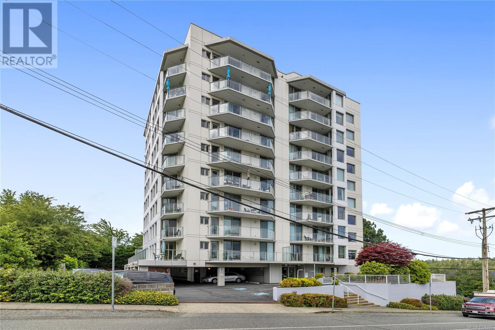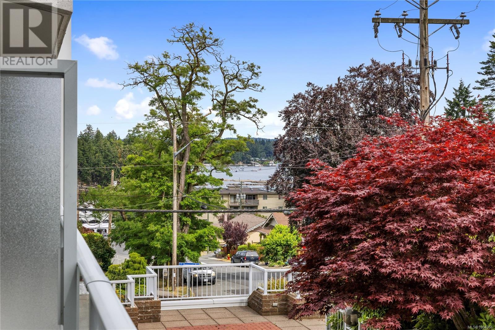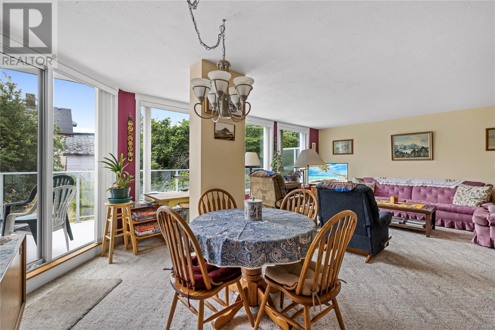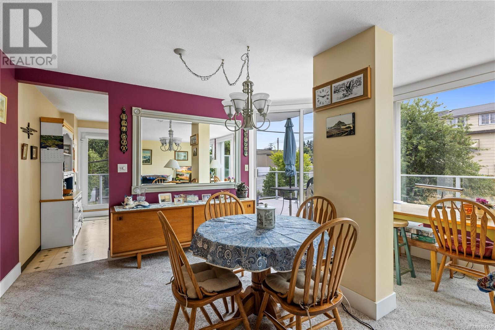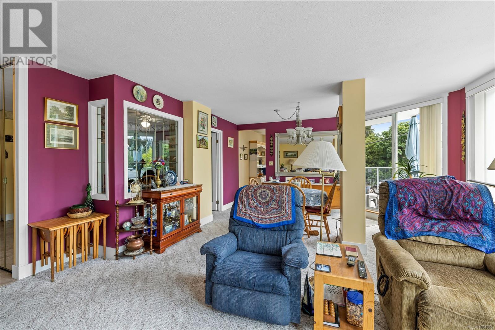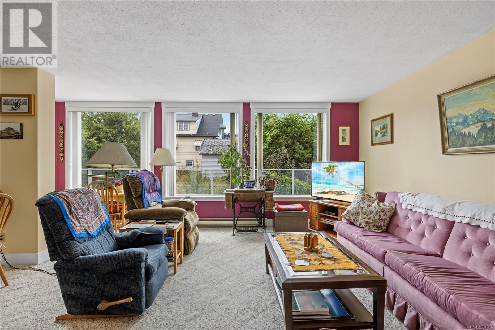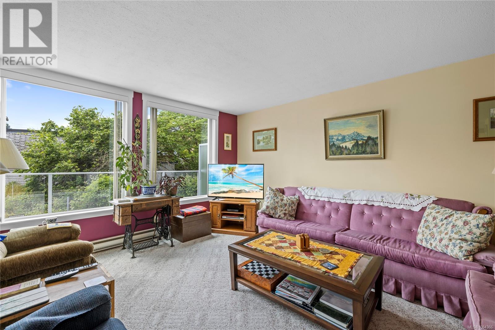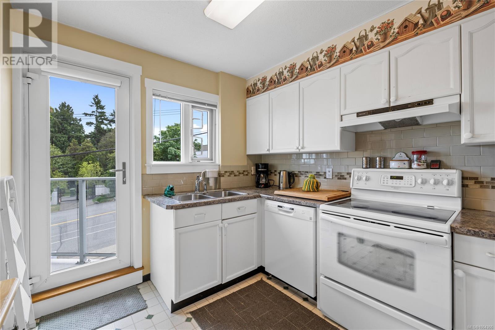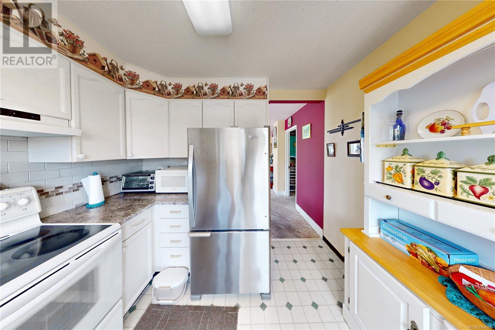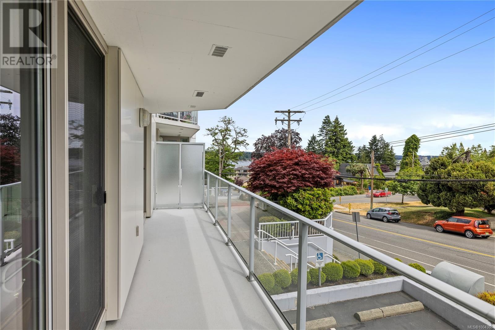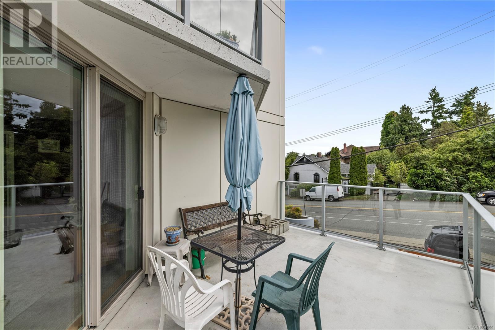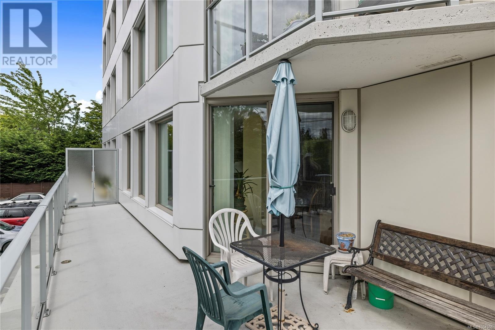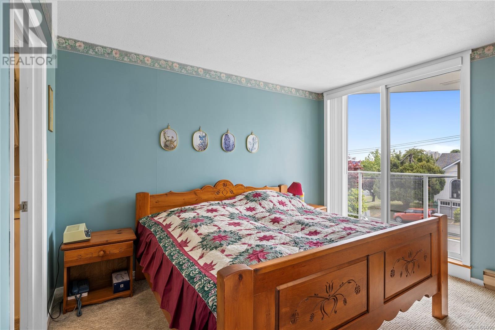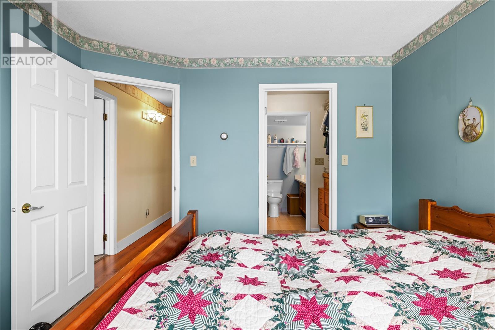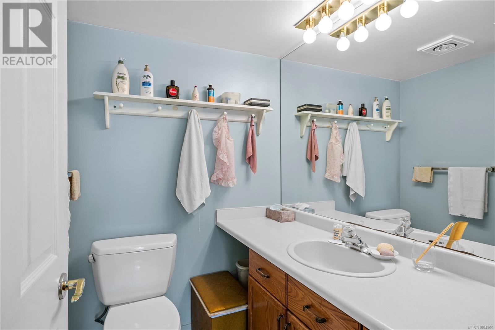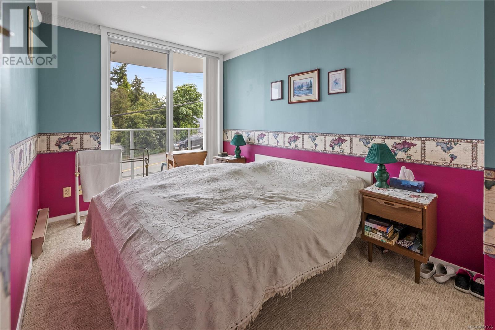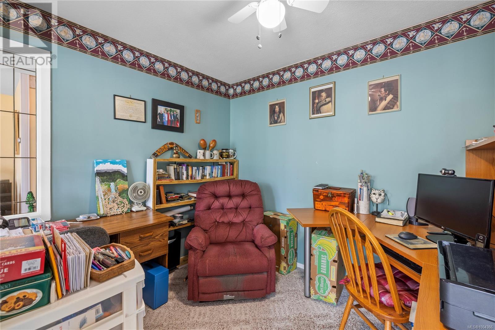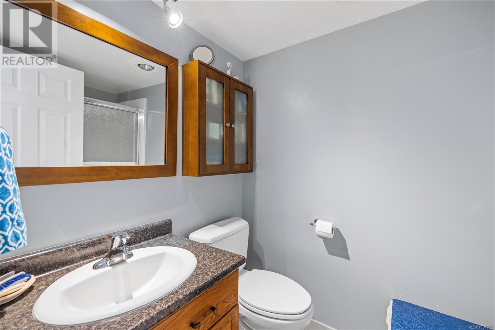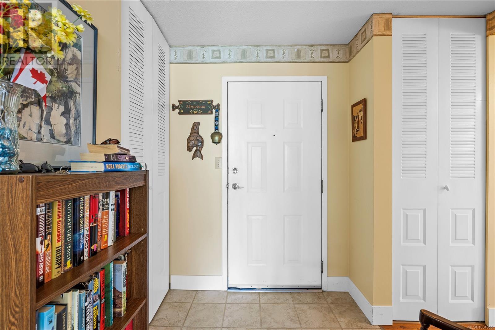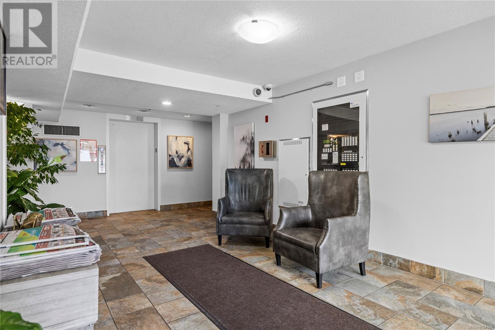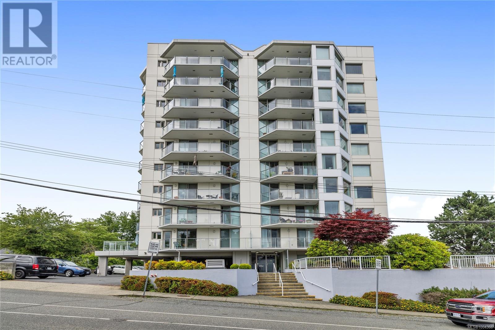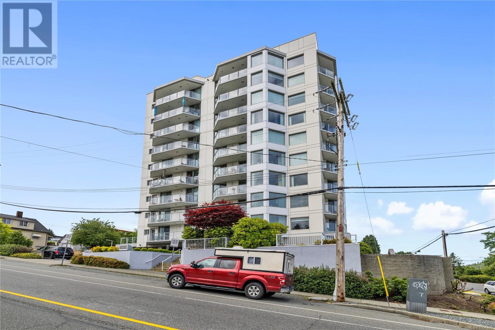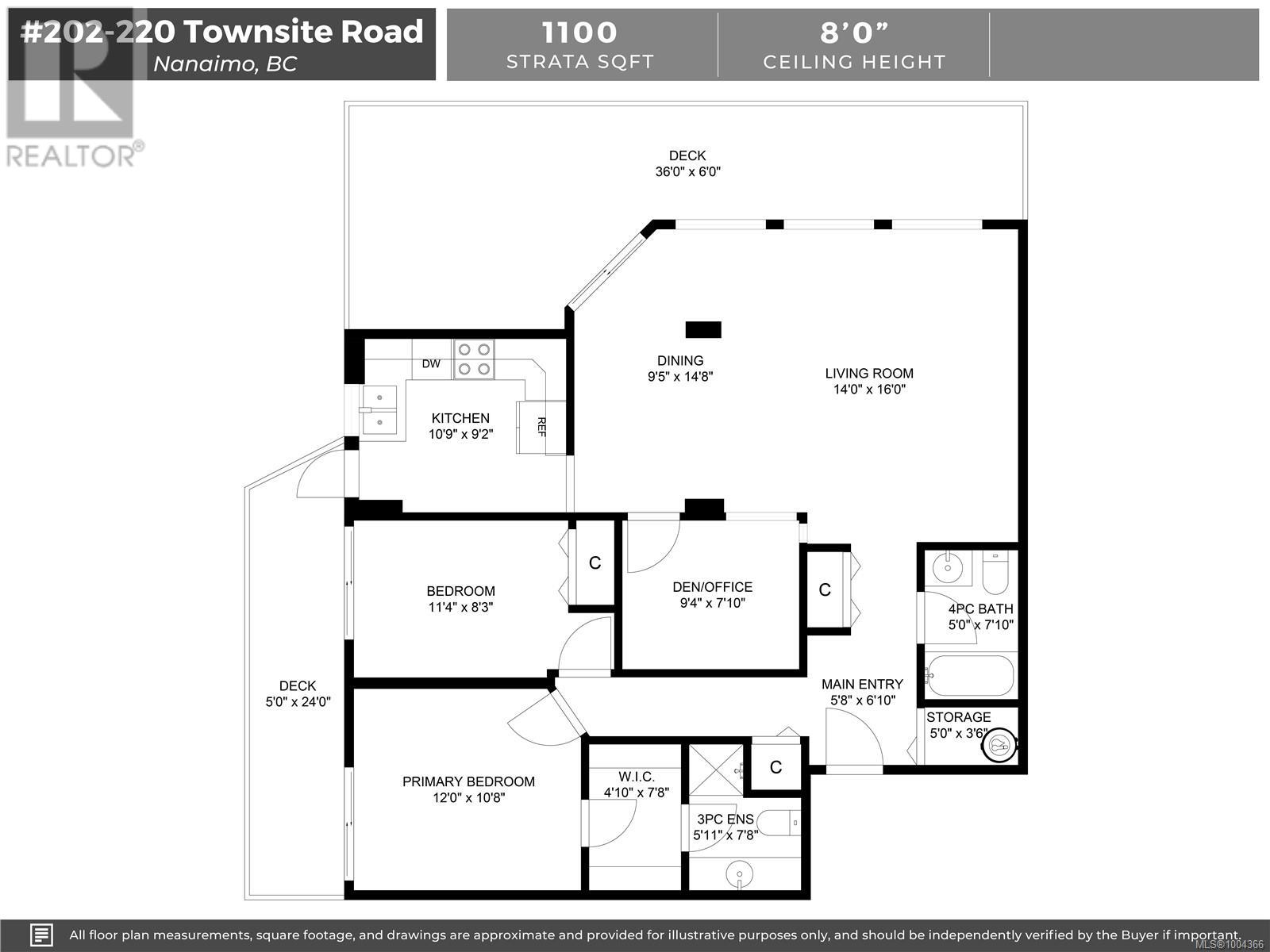#202 220 Townsite Rd, Nanaimo, BC
#202 220 Townsite Rd, Nanaimo, BC
Nanaimo | Brechin Hill - 1004366
Description
This two-bedroom plus den, two-bathroom condo in Harbour City One offers comfortable living in a convenient location steps from the waterfront walkway. The spacious living room connects to the dining area and features abundant windows that fill the home with natural light. The kitchen includes three appliances and plenty of cabinet space. The primary bedroom boasts a walk-through closet and three-piece ensuite, while the second bedroom is served by a separate four-piece main bathroom. The den provides a flexible space for a home office or hobbies. Relax on either of the two decks—one offering views of the Nanaimo Harbour. Additional features include in-suite laundry and access to a common courtyard for residents to enjoy in this well-maintained concrete building. For more info see the 3D tour, video and floor plan. All data and measurements are approximate and must be verified if fundamental. (id:60457)
Property Details
| Property Type | Apartment |
| Asking Price | $449,000 |
| Maintenance Fee | $557.29 |
| Listing Date | 2025-06-24 |
| Days at New Price | 0 days |
| Days on Market | 15 days |
| Size of House | 1,100 sqft |
| Land Size | 1,100 sqft |
| Price per House SqFt | $408 |
| Maint. Fee per SqFt | $0.51 |
| Age of House | 35 years (1990) |
| Property Taxes | $2,438 (undefined) |
| Ownership Interest | Condo/Strata |
| PID | 016-892-836 |
| Seller's Agent | REMAX Professionals |
| Storeys (Finished) | |
| Basement Info | |
| Floor Area (Finished) | |
| Renovations | |
| Rules | |
| Roof | |
| Flooring | |
| Exterior Finish | |
| Foundation | |
| Outdoor Features | |
| Parking | |
| Fireplaces | |
| Heating | |
| Utilities | |
| Water Supply | |
| Sewer | |
| Rear Yard | |
| Flood Plain | |
| Zoning |
Listing Details
| Asking Price | $449,000 |
| Listing Date | 2025-06-24 |
| Days on Market | 15 Days |
| MLS® Number | 1004366 |
| Primary Broker | REMAX Professionals |
Features & Amenities
| ✓ View (Ocean view) | ✓ Marine Oriented |
| ✓ Family Oriented | ✓ Pets not Allowed |
Room Information
Mortgage Calculator
ESTIMATED PAYMENTS
$1,726
ESTIMATED PAYMENTS
$1,726

Borhan Farjoo
RTC - BORHAN FARJOO MORTGAGE SERVICES INC
Vancouver's trusted, award-winning mortgage matchmaker. Borhan is your go-to expert, always on your side. Let's turn your home ownership dream into reality with top lenders and tailored rates.
The displayed rates are provided as guidance only, are not guaranteed, and are not to be considered an approval of credit. Approval will be based solely on your personal situation. You are encouraged to speak with a Mortgage Professional for the most accurate information and to determine your eligibility.
Nearby Schools
| School Name | Address | Details |
|---|---|---|
