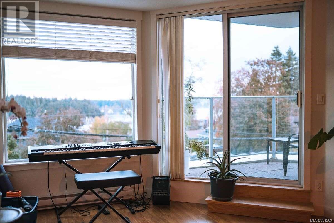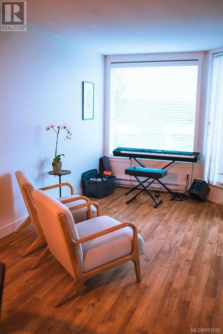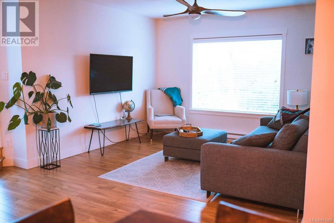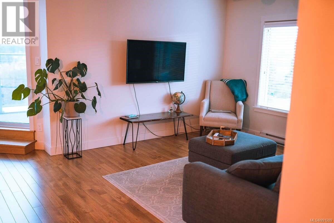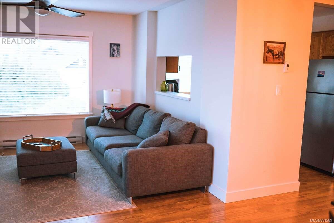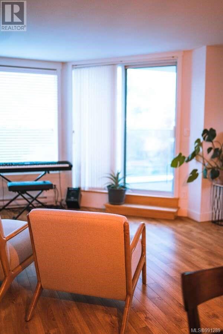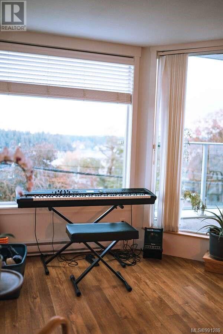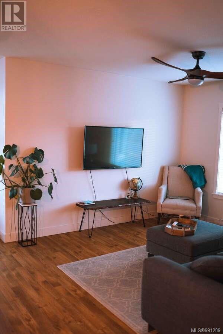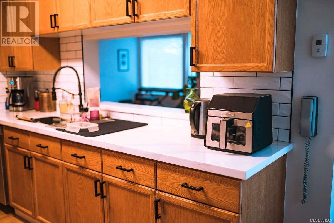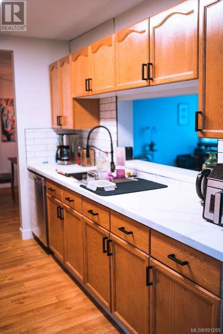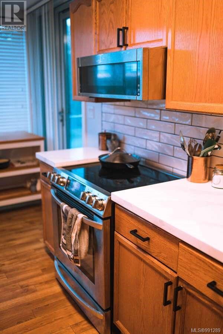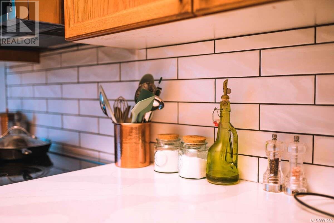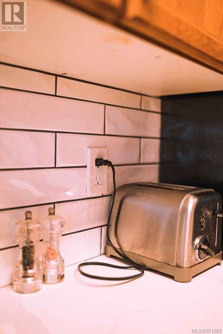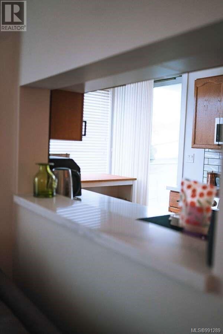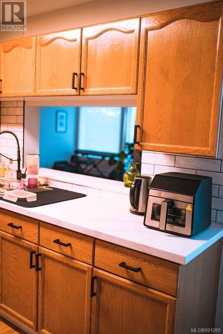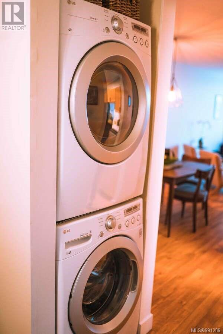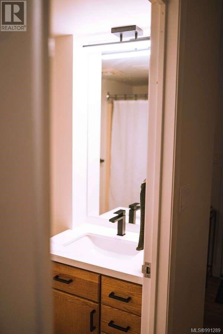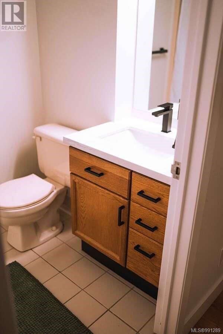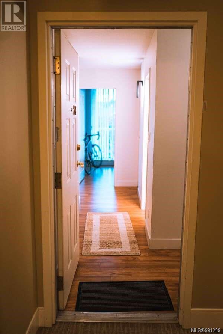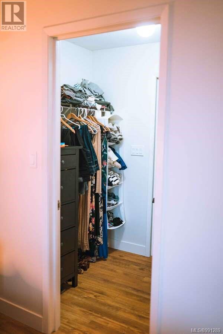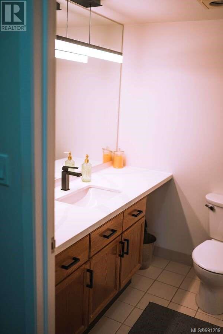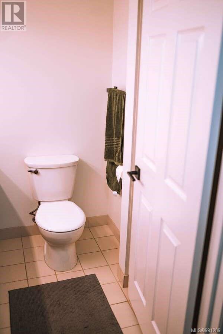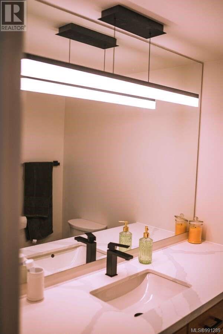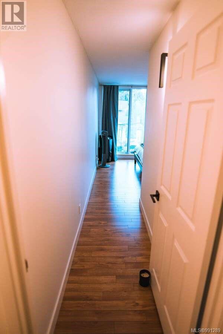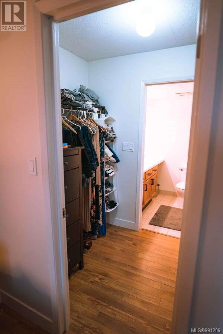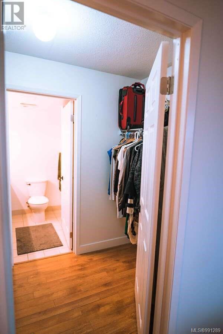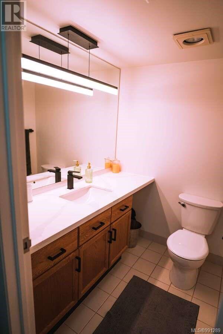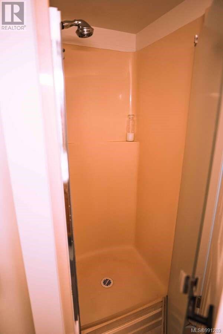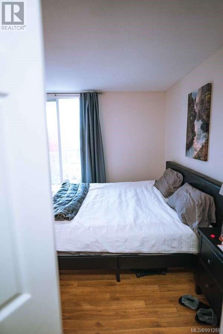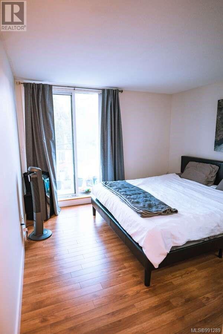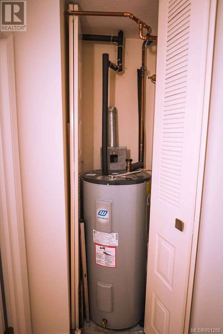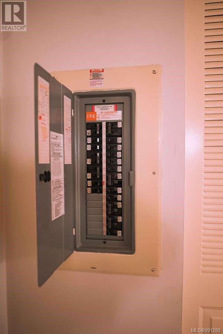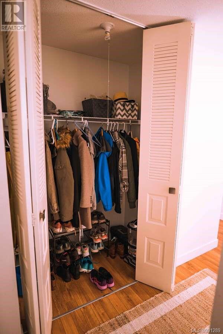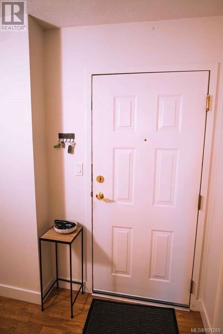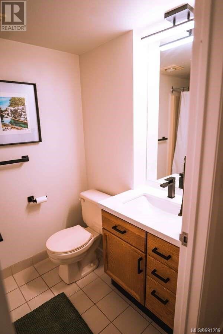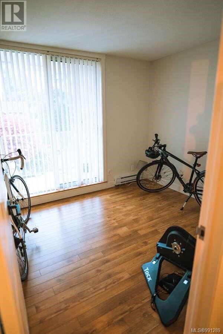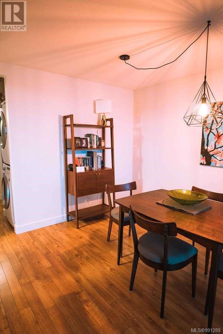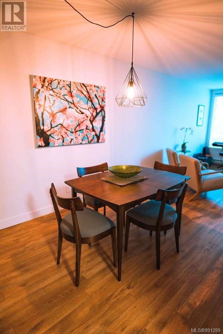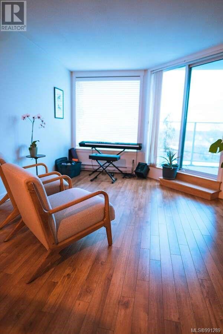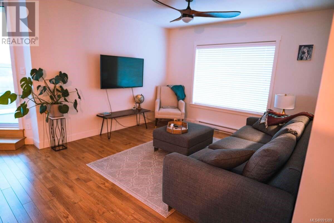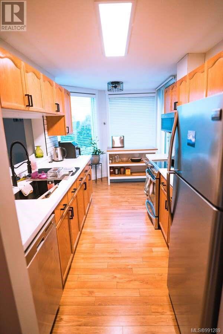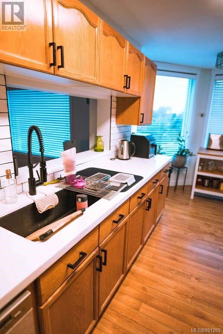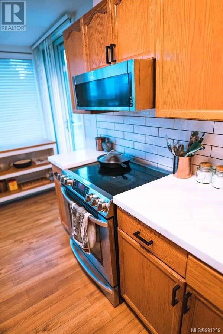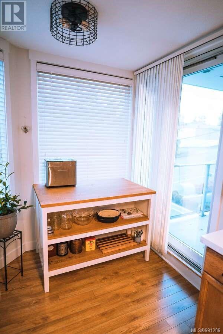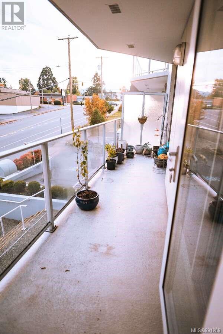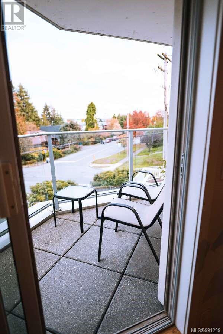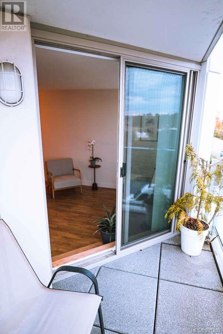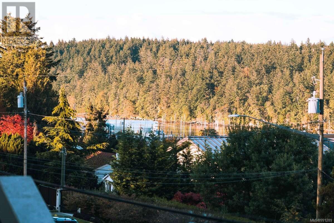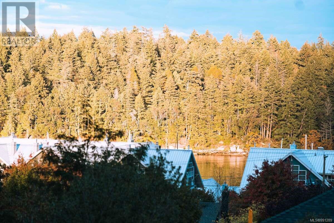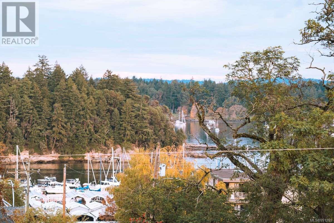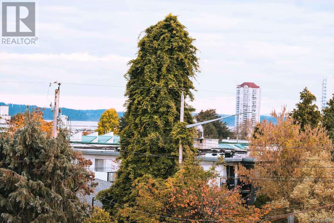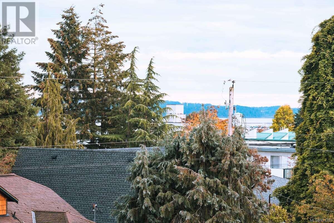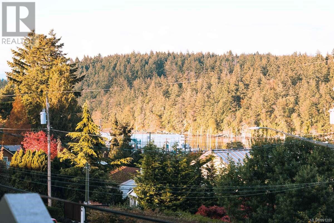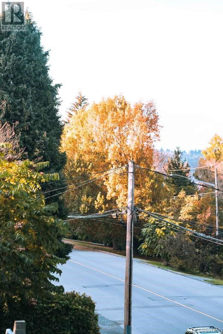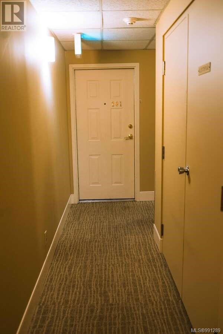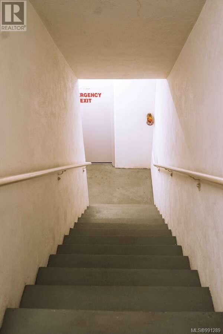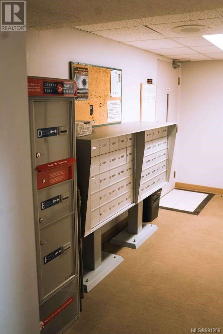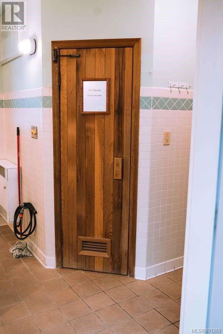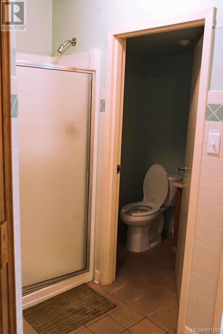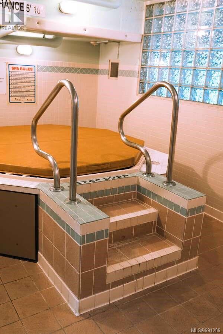#201 220 Townsite Rd, Nanaimo, BC
#201 220 Townsite Rd, Nanaimo, BC
Central Nanaimo - 991289
Description
For more information, please click Brochure button. In the heart of Nanaimo, Harbour City One is located steps away from the Nanaimo Yacht Club and the Seawalk Trail connecting you directly to Maffeo Sutton Park. Large windows and patio doors provide south and east views. The unit is flooded with morning sunlight and has a spacious balcony facing the ocean to view float planes landing and the second balcony provides mountain and city views showing the best of what nature has to offer but with city living. Harbour City One is also one of very few concrete buildings in Nanaimo providing additional peace and quiet not experienced from buildings made from wood. The unit was recently painted in neutral colours to coordinate with any decor and style. The master bedroom has a spacious walk-in closet and ensuite bathroom. Modern updates have been made to the kitchen, living space and both bathrooms and has an in-suite washer and dryer. The building also features a hot tub and sauna, storage locker, bike storage and secured garage parking. (id:60457)
Price History
| Date | Status | Price | Change |
|---|---|---|---|
| 2024-12-15 | Listed | $1,250,000 | -$25,000 (-2.0%) |
| 2024-11-28 | Price Change | $1,275,000 | -$24,000 (-1.8%) |
| 2024-11-01 | Listed | $1,299,000 | |
| 2023-08-22 | Sold | $1,150,000 | -$25,000 (-2.1%) |
| 2023-08-10 | Price Change | $1,175,000 | -$24,000 (-2.0%) |
| 2023-07-15 | Listed | $1,199,000 | |
| 2022-03-18 | Sold | $985,000 | -$14,000 (-1.4%) |
| 2022-03-05 | Listed | $999,000 | |
| 2021-09-12 | Sold | $825,000 | -$24,000 (-2.8%) |
| 2021-08-28 | Listed | $849,000 |
Property Details
| Property Type | Apartment |
| Asking Price | $549,000 |
| Maintenance Fee | $558.43 |
| Listing Date | Mar 8, 2025 |
| Days on Market | 93 days |
| Size of House | 1,103 sqft |
| Price per House SqFt | $498 |
| Maint. Fee per SqFt | $0.51 |
| Age of House | 33 years (1992) |
| Property Taxes | $2,572 (undefined) |
| Ownership Interest | Condo/Strata |
| PID | 016-892-798 |
| Seller's Agent | Easy List Realty |
| Storeys (Finished) | |
| Basement Info | |
| Floor Area (Finished) | |
| Renovations | |
| Rules | |
| Roof | |
| Flooring | |
| Exterior Finish | |
| Foundation | |
| Outdoor Features | |
| Parking | |
| Fireplaces | |
| Heating | |
| Utilities | |
| Water Supply | |
| Sewer | |
| Rear Yard | |
| Flood Plain | |
| Zoning |
Listing Details
| Asking Price | $549,000 |
| Listing Date | Mar 8, 2025 |
| Days on Market | 93 Days |
| MLS® Number | 991289 |
| Primary Broker | Easy List Realty |
Features & Amenities
| ✓ View (City view, Ocean view) | ✓ Central location |
| ✓ Southern exposure | ✓ Corner Site |
| ✓ Marine Oriented | ✓ Family Oriented |
| ✓ Pets not Allowed | ✓ Sprinkler System-Fire |
| ✓ Fire alarm system |
Room Information
Assessment History
| Year | Total | Land | Improvements | Tax |
|---|---|---|---|---|
Mortgage Calculator
ESTIMATED PAYMENTS
$2,111
ESTIMATED PAYMENTS
$2,111

Borhan Farjoo
RTC - BORHAN FARJOO MORTGAGE SERVICES INC
Vancouver's trusted, award-winning mortgage matchmaker. Borhan is your go-to expert, always on your side. Let's turn your home ownership dream into reality with top lenders and tailored rates.
The displayed rates are provided as guidance only, are not guaranteed, or are to be considered an approval of credit. Approval will be based solely on your personal situation. You are encouraged to speak with a Mortgage Professional for the most accurate information and to determine your eligibility.
Nearby Schools
| School Name | Address | Details |
|---|---|---|
Market Overview
Active Properties
| All Active | This Property | |
|---|---|---|
| All | 1,250 | – |
| Median Asking Price | $875,000 | – |
| Median Price per SqFt | $650 | – |
| Median Days on Market | 28 | – |
Sold Properties
| Dec 2024 | Nov 2024 | Dec 2023 | |
|---|---|---|---|
All (% change from Dec 2023) | 127.0% (↑5.2%) | 139 | 121 |
Median Selling Price (% change from Dec 2023) | $1,375,000 (↑8.1%) | $1,368,000 | $1,272,000 |
Median Price per SqFt (% change from Dec 2023) | $902 (↑7.8%) | $895 | $837 |
Median Days on Market | 38 | 35 | 31 |
Median Discount Off Ask | 2.8% | 2.6% | 2.2% |
New Listings | 365 | 380 | 398 |
Months of Inventory | 24.8 | 21.7 | 18.5 |
Number of Sales
Similar Properties For Sale
Similar Recently Sold Properties

Asking Price $850,000 Maint. Fee - Bedrooms 3 Bathrooms 2.5 House Size 1,850 Price / SqFt - House Age - Days on Market 26 123 Mock Street

Asking Price $920,000 Maint. Fee - Bedrooms 4 Bathrooms 3 House Size 2,100 Price / SqFt - House Age - Days on Market 31 456 Example Avenue

Asking Price $780,000 Maint. Fee - Bedrooms 2 Bathrooms 2 House Size 1,650 Price / SqFt - House Age - Days on Market 21 789 Demo Road
