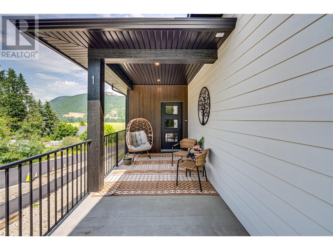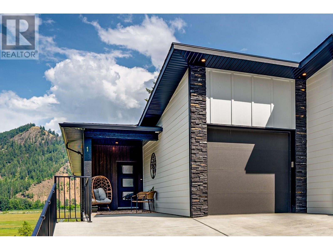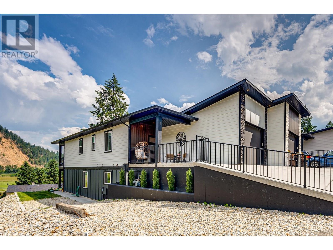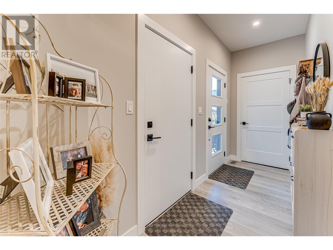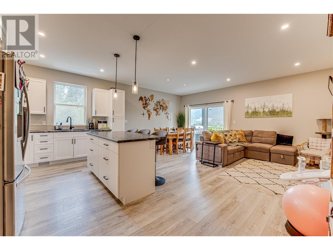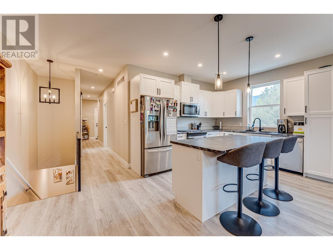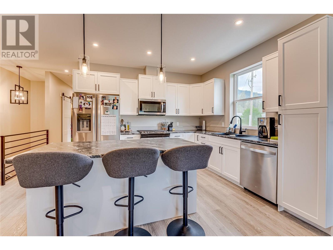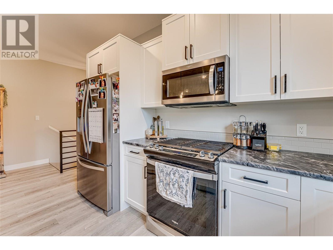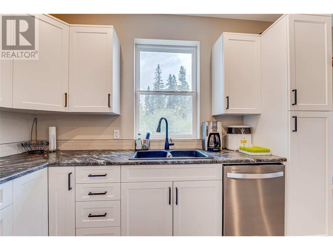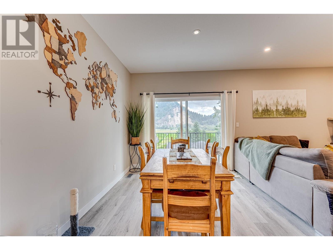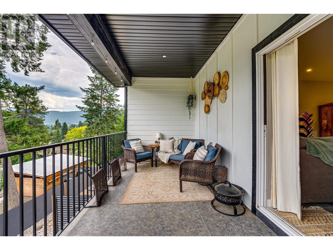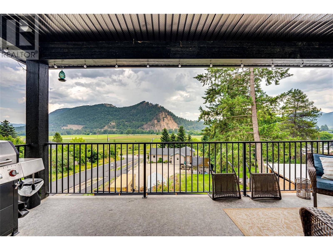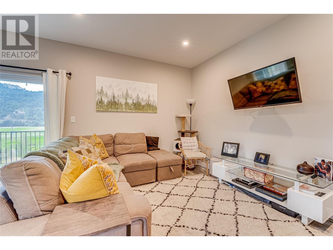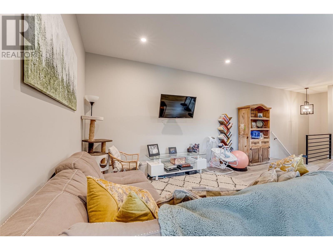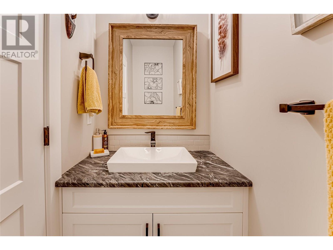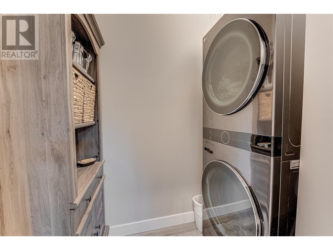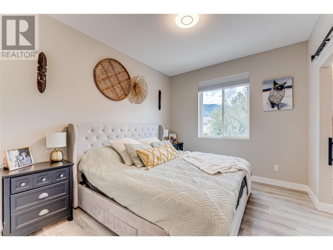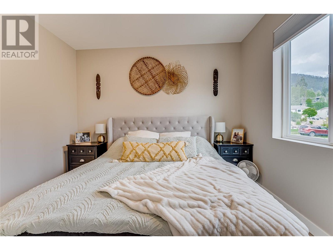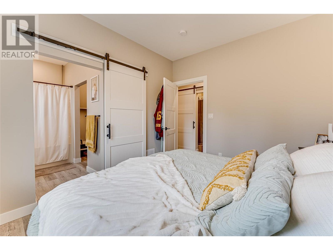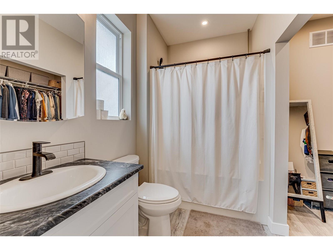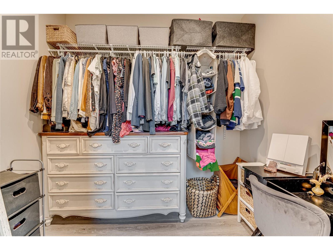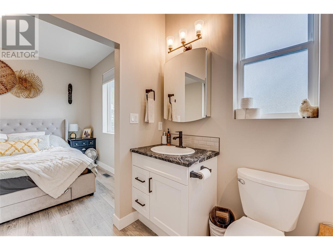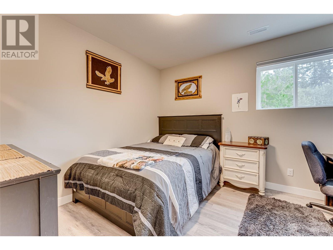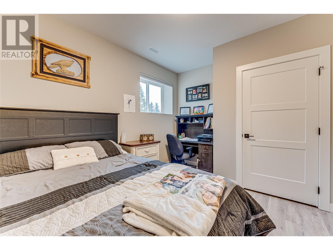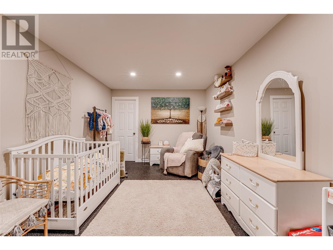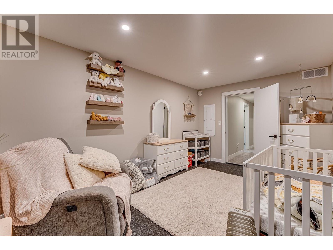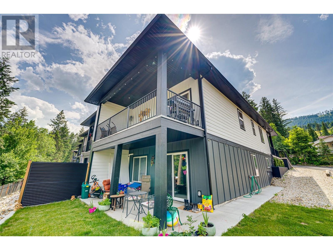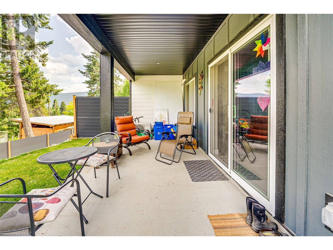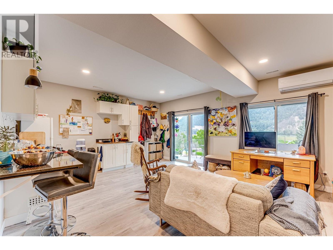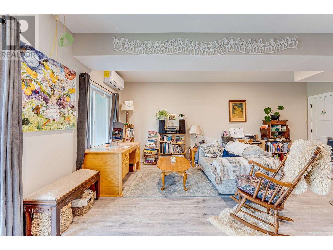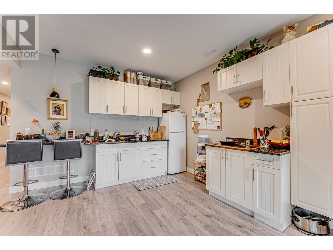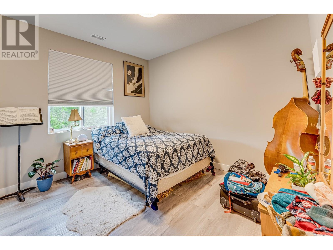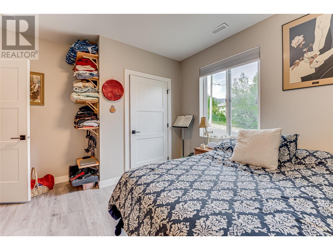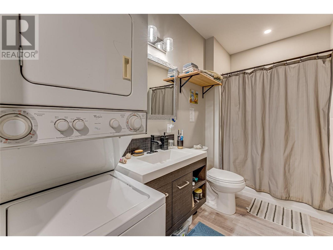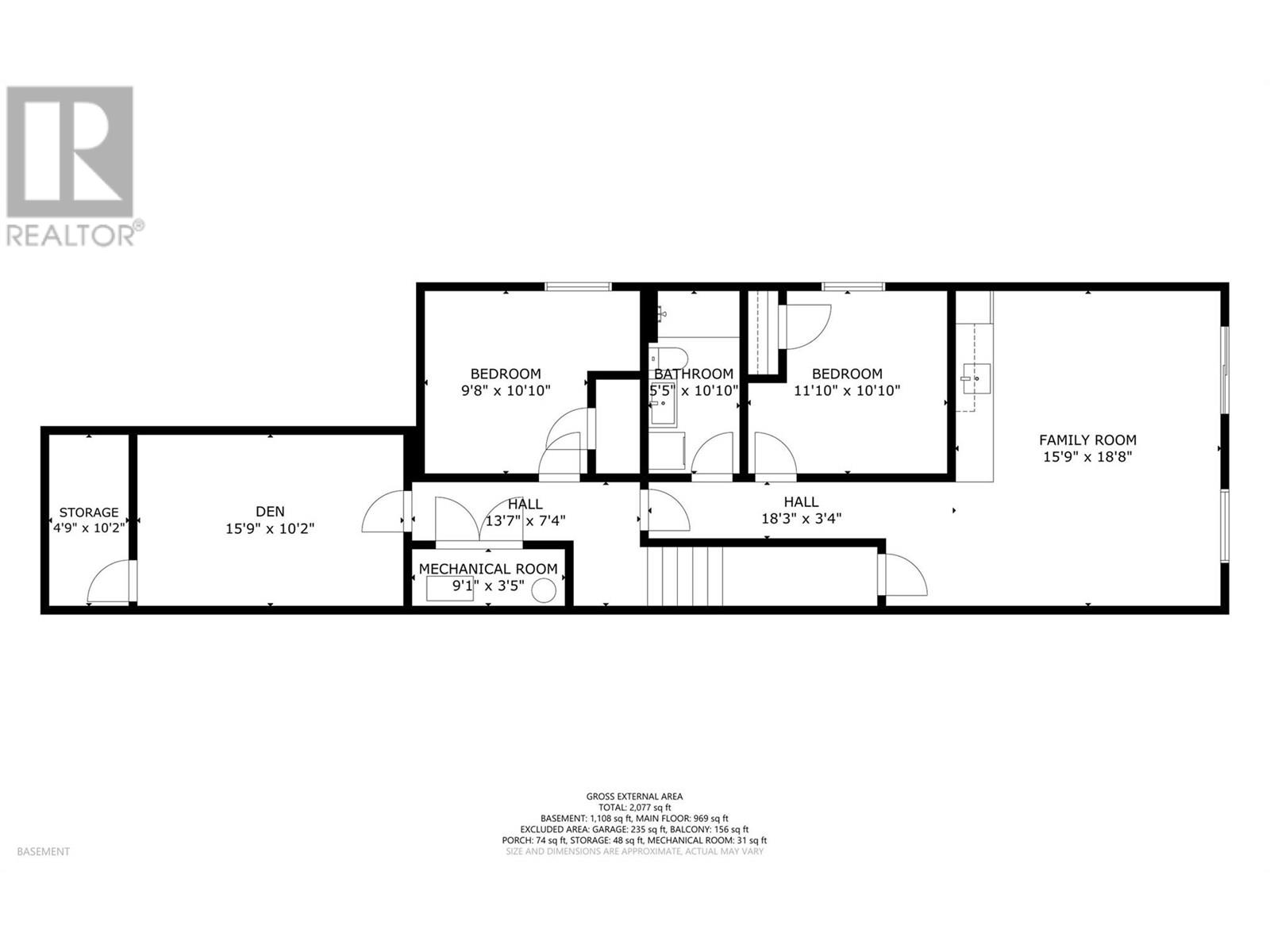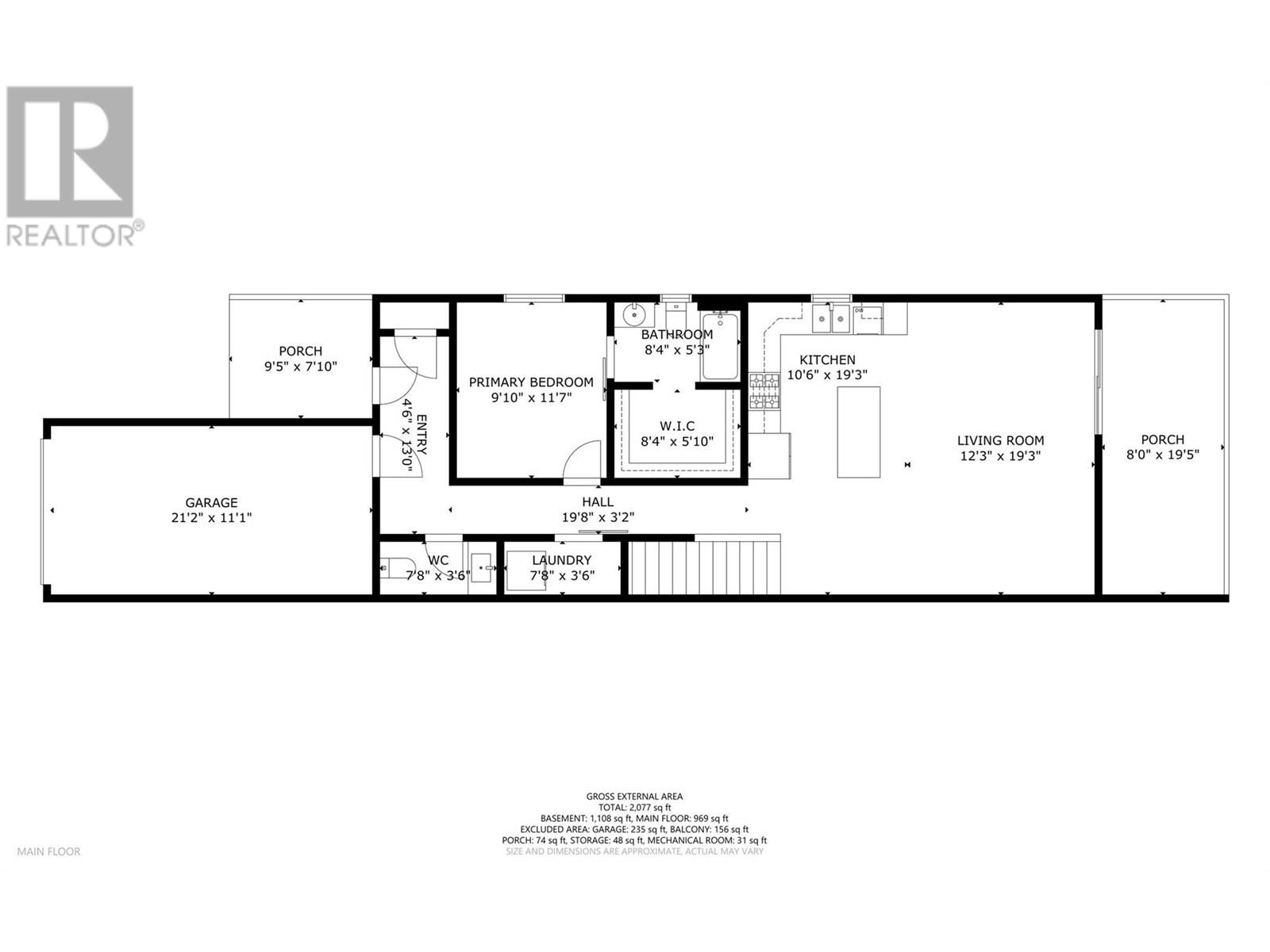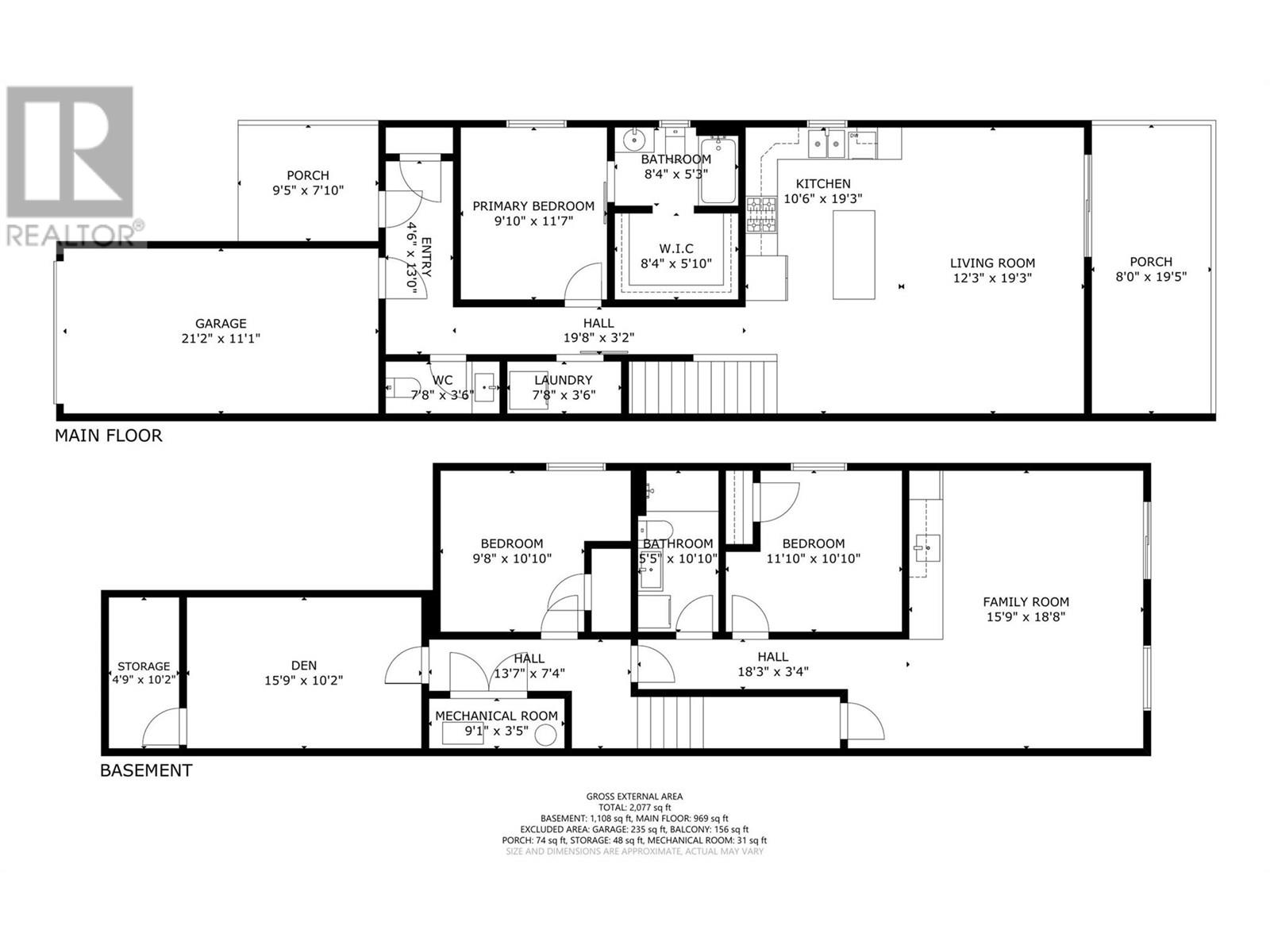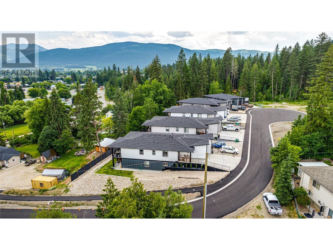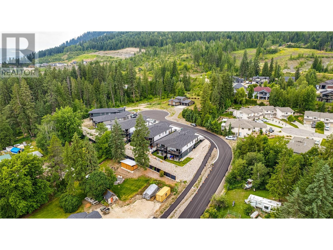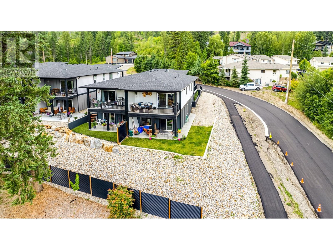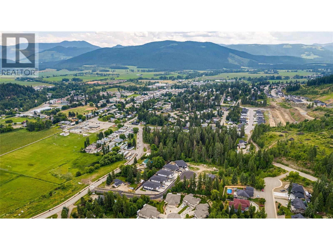#1 2508 Shuswap Avenue, Lumby, BC
#1 2508 Shuswap Avenue, Lumby, BC
Vernon & Area | Lumby Valley - 10353247
Description
Welcome to “Monashee Verge” — Lumby’s newest strata community! This modern semi-detached home blends style, comfort, and functionality across approx 2,100 sq. ft. of bright, contemporary living space. Featuring 9ft ceilings and large windows that fill the home with natural light, the open-concept main floor is perfect for both entertaining and everyday living. The main level offers true one-level living, including a spacious kitchen with a gas range and stainless steel Whirlpool appliances, open dining and living areas, a generous primary suite with ensuite and walk-in closet, a guest powder room, and the convenience of main-floor laundry. The walk-out basement adds flexible living options. Currently, the homeowners use one bedroom, a den, and a storage area, while the third bedroom and a kitchen/living space are set up as an in-law suite—complete with its own laundry, full bathroom, and independent heating/cooling via a dedicated heat pump. This self-contained suite is currently rented for $1,500/month. Need the whole house? Simply open a door to reconnect the entire space. Outside, enjoy easy-care landscaping, a small patch of lawn ideal for pets, and a driveway that fits a full-sized truck in addition to the single-car garage. There’s even designated suite parking or room for an RV/boat. A dedicated walking path ensures kids can safely walk to school. With remaining new home warranty, and low $55/month strata fees, this is an outstanding opportunity in a growing community. (id:60457)
Property Details
| Property Type | Duplex |
| Style of House | Ranch |
| Asking Price | $599,000 |
| Maintenance Fee | $55 |
| Listing Date | 2025-Jun-26 |
| Days on Market | 20 days |
| Size of House | 2,077 sqft |
| Price per House SqFt | $288 |
| Maint. Fee per SqFt | $0.03 |
| Age of House | 2 years (2023) |
| Land Size | 0.23 ac (10,019 sqft) |
| Price per Land SqFt | $59.79 |
| Property Taxes | $3,269 (undefined) |
| Ownership Interest | Condo/Strata |
| PID | 031-733-794 |
| Seller's Agent | RE/MAX Vernon |
Login to view more details
| Storeys (Finished) | |
| Basement Info | |
| Floor Area (Finished) | |
| Renovations | |
| Roof | |
| Flooring | |
| Exterior Finish | |
| Foundation | |
| Fireplaces | |
| Heating | |
| Rules | |
| Outdoor Features | |
| Parking | |
| Utilities | |
| Water Supply | |
| Sewer | |
| Rear Yard | |
| Flood Plain | |
| Zoning |
Listing Details
| Asking Price | $599,000 |
| Listing Date | 2025-Jun-26 |
| MLS® Number | 10353247 |
| Primary Broker | RE/MAX Vernon |
Features & Amenities
| ✓ View (Mountain view, Valley view, View (panoramic)) | ✓ Family Oriented |
| ✓ Pets Allowed | ✓ Heat Pump |
| ✓ Refrigerator | ✓ Oven - Electric |
| ✓ Range - Gas | ✓ Dishwasher |
| ✓ Microwave |
Room Information
Login to view Room Information
Mortgage Calculator
ESTIMATED PAYMENTS
$2,303
ESTIMATED PAYMENTS
$2,303

Borhan Farjoo
RTC - BORHAN FARJOO MORTGAGE SERVICES INC
Vancouver's trusted, award-winning mortgage matchmaker. Borhan is your go-to expert, always on your side. Let's turn your home ownership dream into reality with top lenders and tailored rates.
The displayed rates are provided as guidance only, are not guaranteed, and are not to be considered an approval of credit. Approval will be based solely on your personal situation. You are encouraged to speak with a Mortgage Professional for the most accurate information and to determine your eligibility.
Nearby Schools
| School Name | Address | Details |
|---|---|---|
