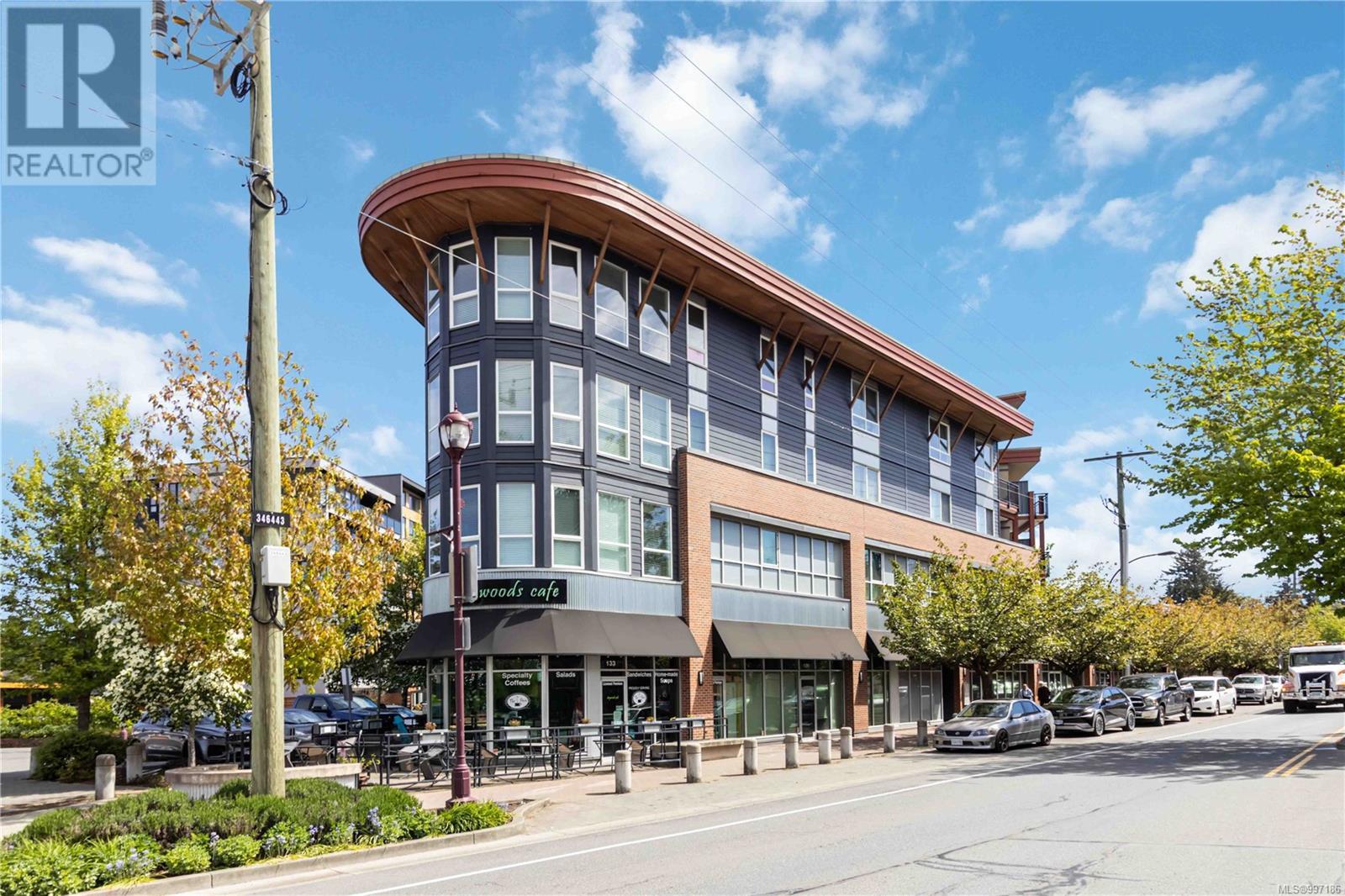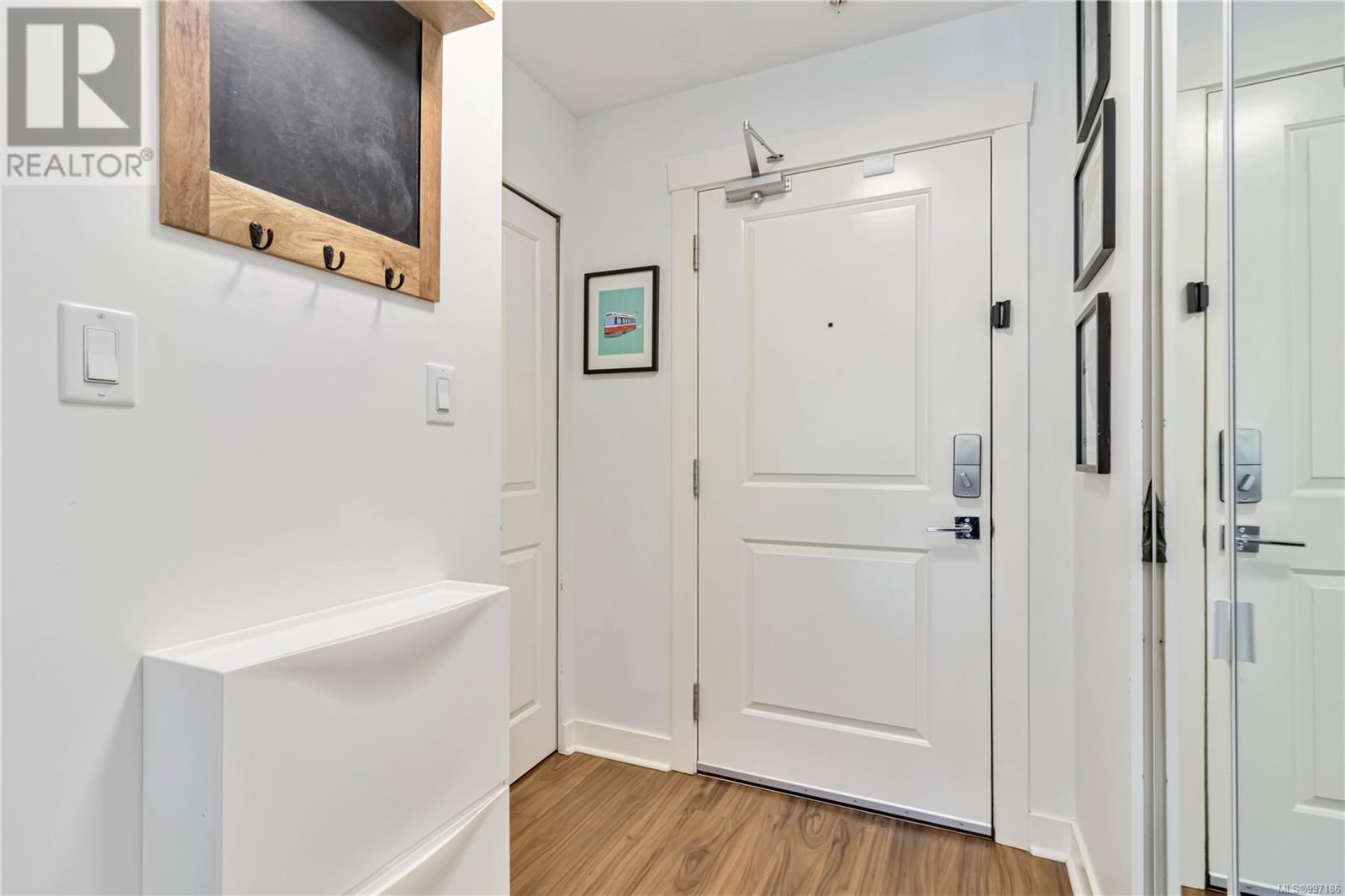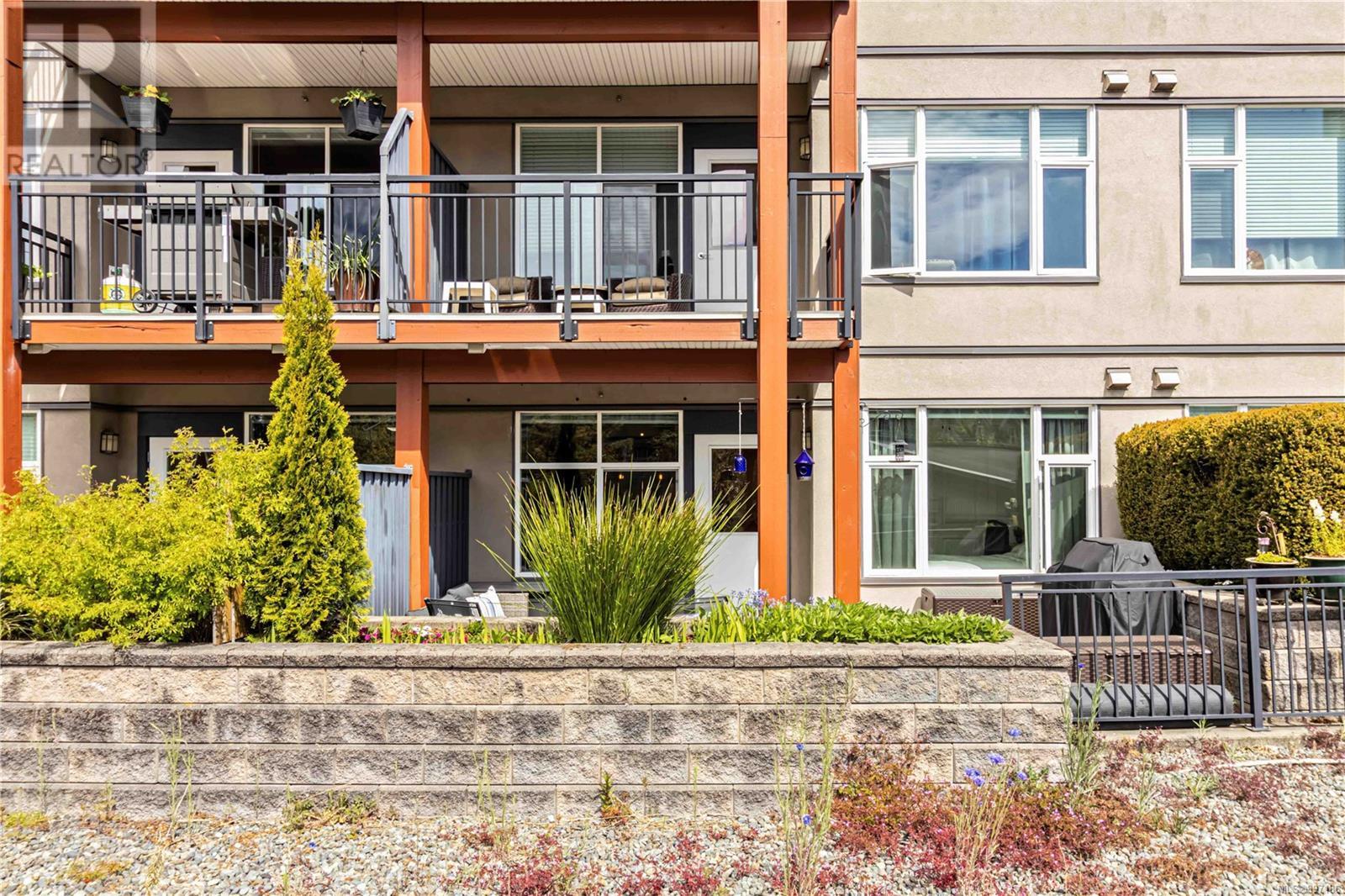#211 662 Goldstream Ave, Langford, BC
#211 662 Goldstream Ave, Langford, BC
Fairway - 997186
Description
OPEN SAT. MAY 10TH 2-3:30 Welcome to The Granderson Building! This beautifully maintained 2 bed, 1 bath condo offers a quiet south-facing exposure with rare and amazing expansive 284 sq. ft. patio—perfect for relaxing, entertaining, or container gardening in your own private planter beds & privacy fencing. A truly unique and serene urban retreat, this home has been lovingly cared for and is move-in ready. Step inside to a bright, open-concept layout featuring a modern kitchen with granite countertops and a wraparound peninsula, ideal as a casual breakfast bar or serving space for guests. The adjoining dining and living areas are spacious and sunlit thanks to the oversized sliding doors that lead directly to your private outdoor oasis. The generous primary bedroom includes a walk-in closet, and the stylish 4-piece bathroom offers comfort and functionality. A separate laundry room adds convenience and storage flexibility. This unit also includes 1 secure underground parking stall, storage locker, bike storage, and hot water—all included in the strata fee. Located in the heart of Langford, enjoy walkable access to vibrant local amenities: trendy restaurants, cozy pubs, boutique shopping, recreation centers, schools, the E&N Trail, Royal Colwood Golf Club, transit, hiking trails, and more. Just a 5-minute drive to Highway 1—ideal for commuters or weekend getaways! (id:60457)
Price History
| Date | Status | Price | Change |
|---|---|---|---|
| 2024-12-15 | Listed | $1,250,000 | -$25,000 (-2.0%) |
| 2024-11-28 | Price Change | $1,275,000 | -$24,000 (-1.8%) |
| 2024-11-01 | Listed | $1,299,000 | |
| 2023-08-22 | Sold | $1,150,000 | -$25,000 (-2.1%) |
| 2023-08-10 | Price Change | $1,175,000 | -$24,000 (-2.0%) |
| 2023-07-15 | Listed | $1,199,000 | |
| 2022-03-18 | Sold | $985,000 | -$14,000 (-1.4%) |
| 2022-03-05 | Listed | $999,000 | |
| 2021-09-12 | Sold | $825,000 | -$24,000 (-2.8%) |
| 2021-08-28 | Listed | $849,000 |
Property Details
| Property Type | Apartment |
| Asking Price | $525,000 |
| Maintenance Fee | $403 |
| Listing Date | May 6, 2025 |
| Days on Market | 35 days |
| Size of House | 764 sqft |
| Price per House SqFt | $687 |
| Maint. Fee per SqFt | $0.53 |
| Age of House | 14 years (2011) |
| Property Taxes | $2,070 (undefined) |
| Ownership Interest | Condo/Strata |
| PID | 028-696-441 |
| Seller's Agent | RE/MAX Camosun |
| Storeys (Finished) | |
| Basement Info | |
| Floor Area (Finished) | |
| Renovations | |
| Rules | |
| Roof | |
| Flooring | |
| Exterior Finish | |
| Foundation | |
| Outdoor Features | |
| Parking | |
| Fireplaces | |
| Heating | |
| Utilities | |
| Water Supply | |
| Sewer | |
| Rear Yard | |
| Flood Plain | |
| Zoning |
Listing Details
| Asking Price | $525,000 |
| Listing Date | May 6, 2025 |
| Days on Market | 35 Days |
| MLS® Number | 997186 |
| Primary Broker | RE/MAX Camosun |
Features & Amenities
| ✓ Family Oriented | ✓ Pets Allowed With Restrictions |
Room Information
Assessment History
| Year | Total | Land | Improvements | Tax |
|---|---|---|---|---|
Mortgage Calculator
ESTIMATED PAYMENTS
$2,019
ESTIMATED PAYMENTS
$2,019

Borhan Farjoo
RTC - BORHAN FARJOO MORTGAGE SERVICES INC
Vancouver's trusted, award-winning mortgage matchmaker. Borhan is your go-to expert, always on your side. Let's turn your home ownership dream into reality with top lenders and tailored rates.
The displayed rates are provided as guidance only, are not guaranteed, or are to be considered an approval of credit. Approval will be based solely on your personal situation. You are encouraged to speak with a Mortgage Professional for the most accurate information and to determine your eligibility.
Nearby Schools
| School Name | Address | Details |
|---|---|---|
Market Overview
Active Properties
| All Active | This Property | |
|---|---|---|
| All | 1,250 | – |
| Median Asking Price | $875,000 | – |
| Median Price per SqFt | $650 | – |
| Median Days on Market | 28 | – |
Sold Properties
| Dec 2024 | Nov 2024 | Dec 2023 | |
|---|---|---|---|
All (% change from Dec 2023) | 127.0% (↑5.2%) | 139 | 121 |
Median Selling Price (% change from Dec 2023) | $1,375,000 (↑8.1%) | $1,368,000 | $1,272,000 |
Median Price per SqFt (% change from Dec 2023) | $902 (↑7.8%) | $895 | $837 |
Median Days on Market | 38 | 35 | 31 |
Median Discount Off Ask | 2.8% | 2.6% | 2.2% |
New Listings | 365 | 380 | 398 |
Months of Inventory | 24.8 | 21.7 | 18.5 |
Number of Sales
Similar Properties For Sale
Similar Recently Sold Properties

Asking Price $850,000 Maint. Fee - Bedrooms 3 Bathrooms 2.5 House Size 1,850 Price / SqFt - House Age - Days on Market 26 123 Mock Street

Asking Price $920,000 Maint. Fee - Bedrooms 4 Bathrooms 3 House Size 2,100 Price / SqFt - House Age - Days on Market 31 456 Example Avenue

Asking Price $780,000 Maint. Fee - Bedrooms 2 Bathrooms 2 House Size 1,650 Price / SqFt - House Age - Days on Market 21 789 Demo Road


































