Property Photos
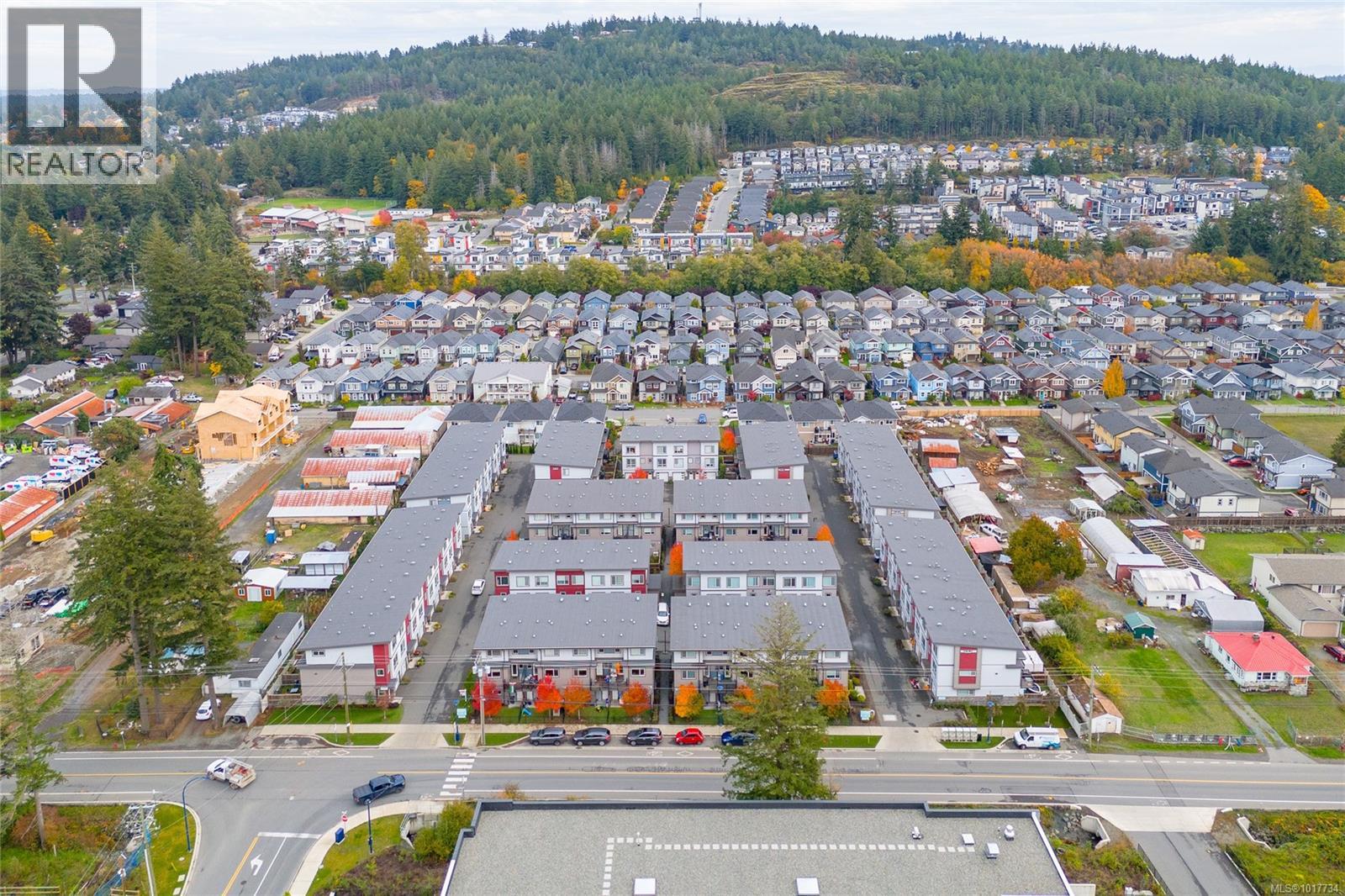
Photo 1 of 29
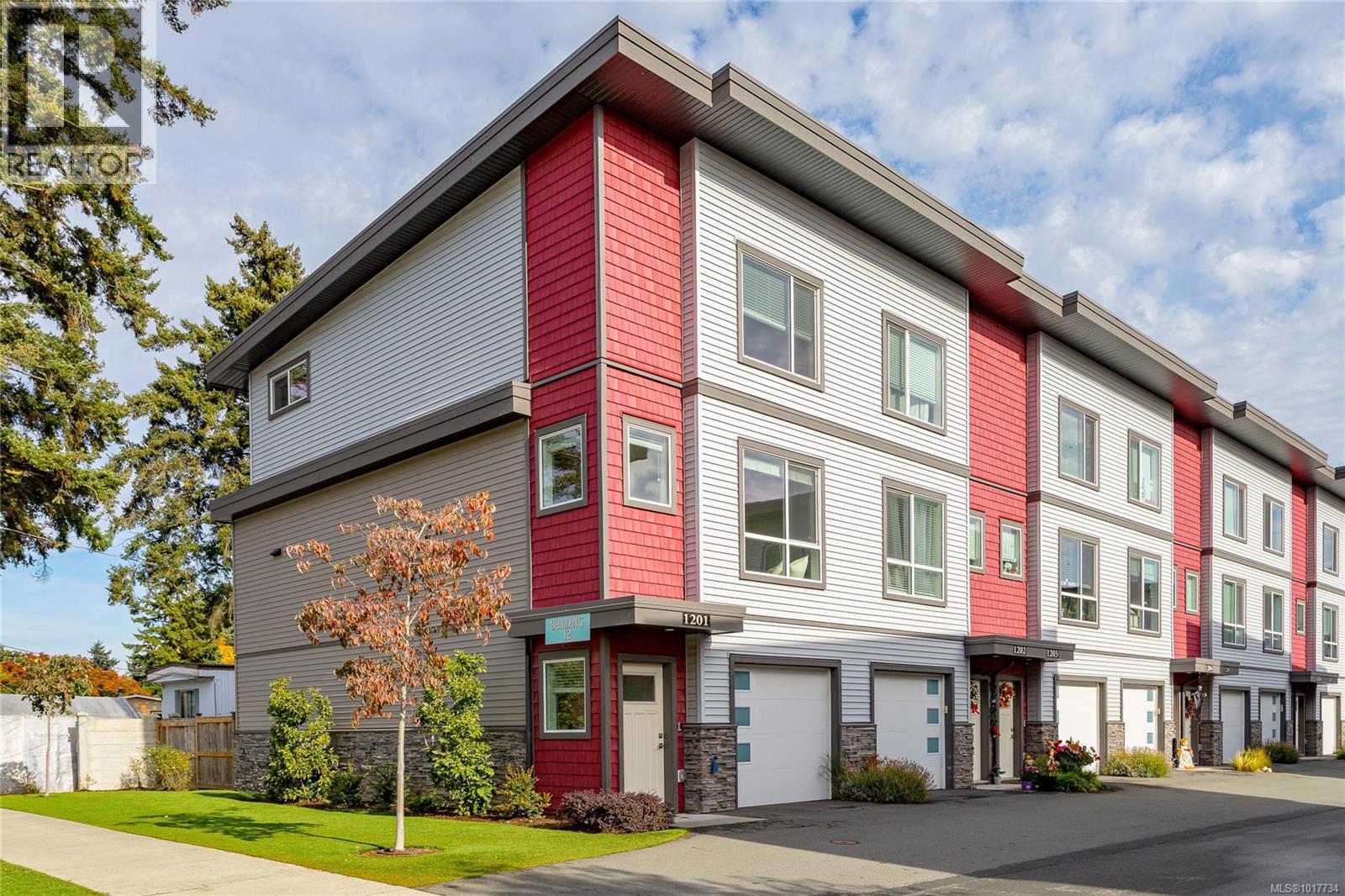
Photo 2 of 29
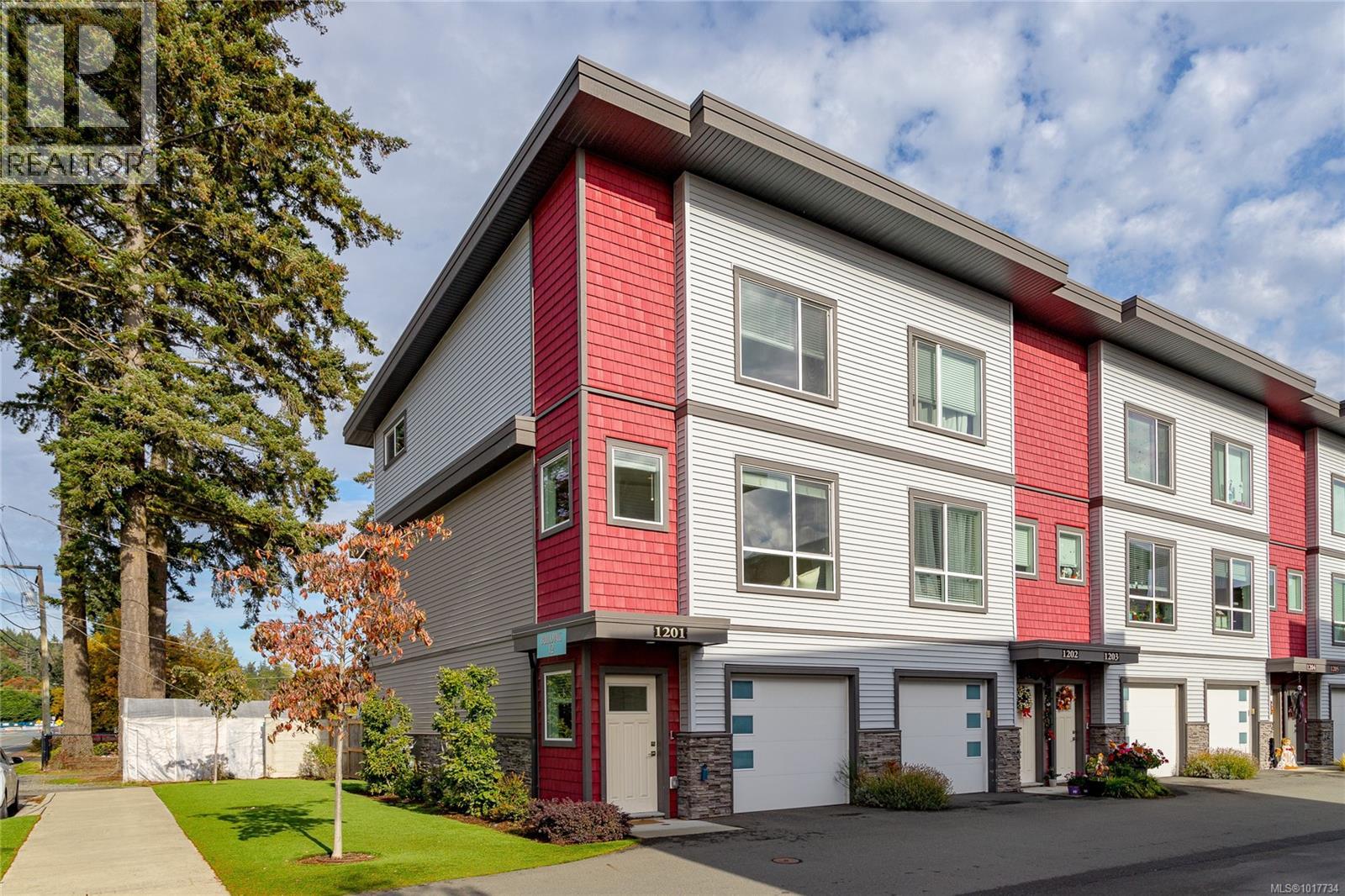
Photo 3 of 29
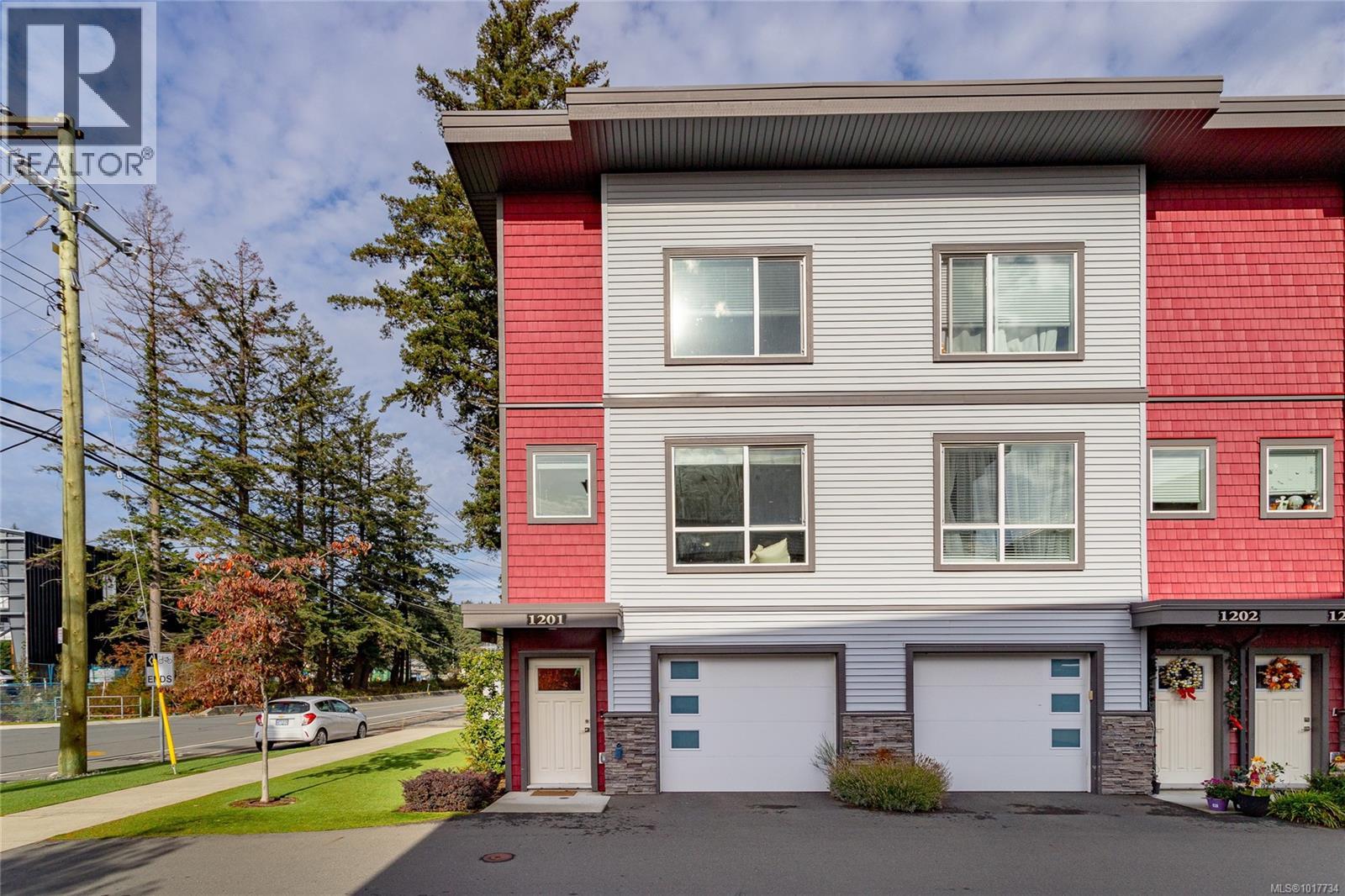
Photo 4 of 29
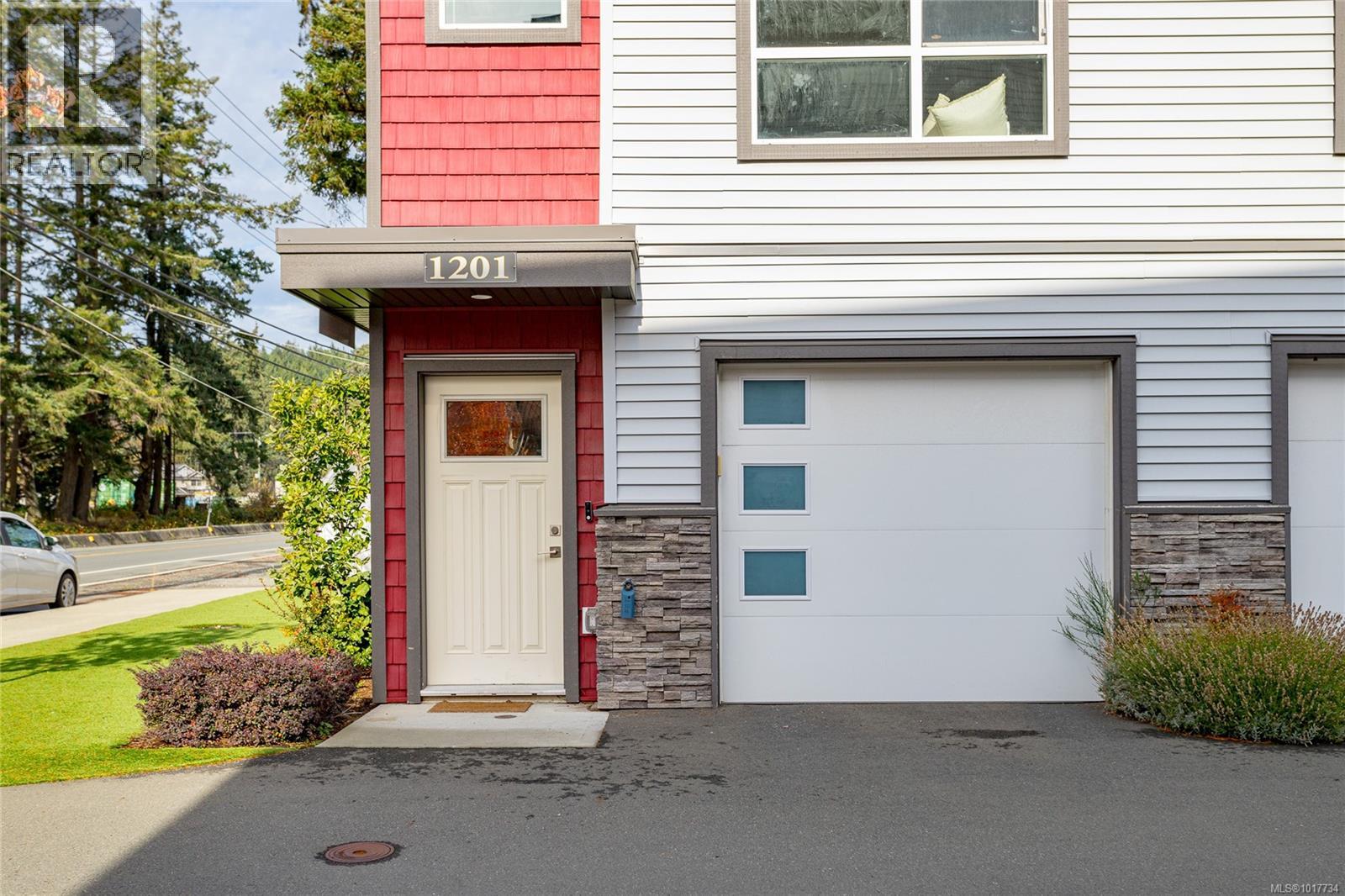
Photo 5 of 29
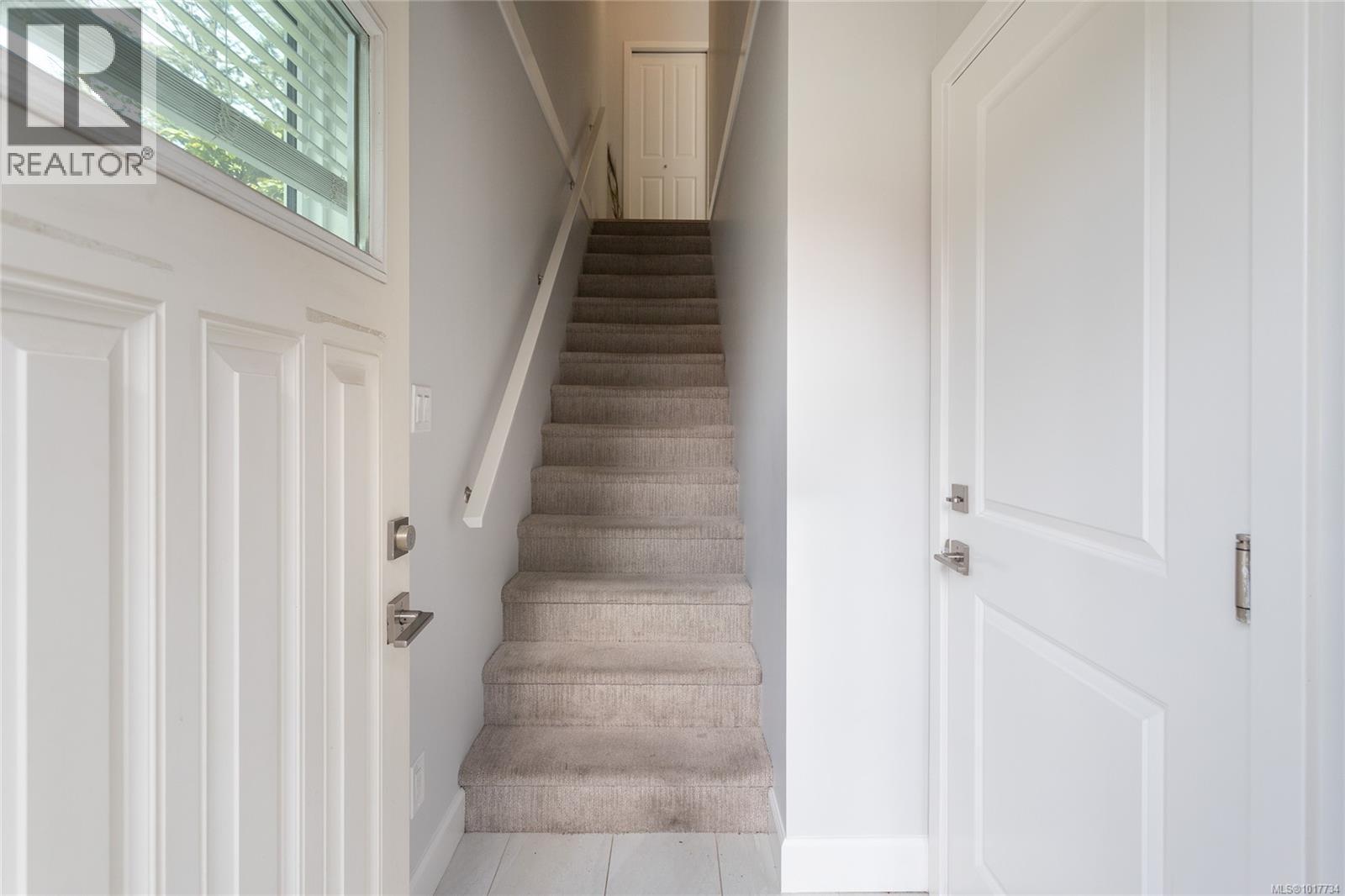
Photo 6 of 29
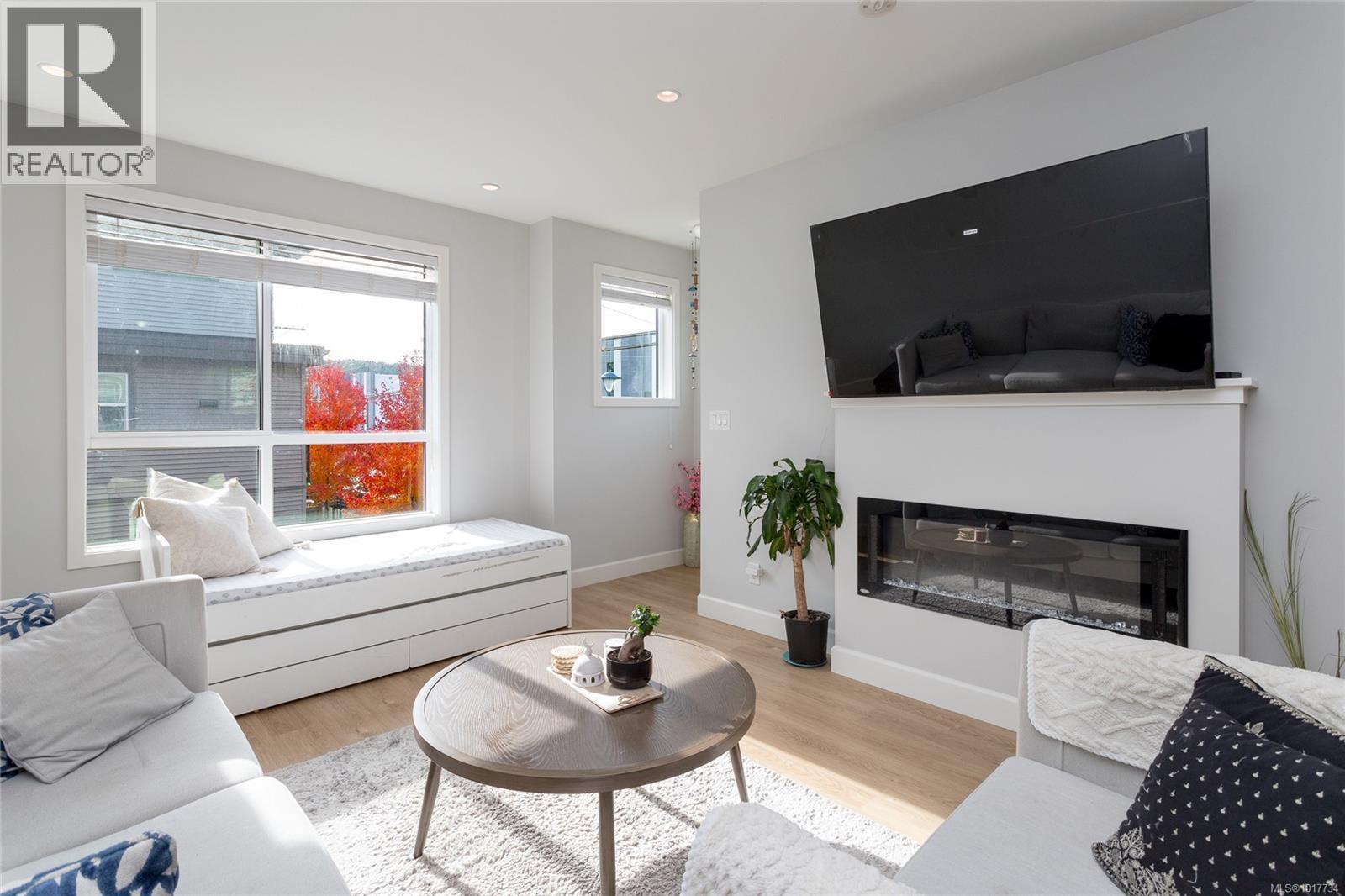
Photo 7 of 29
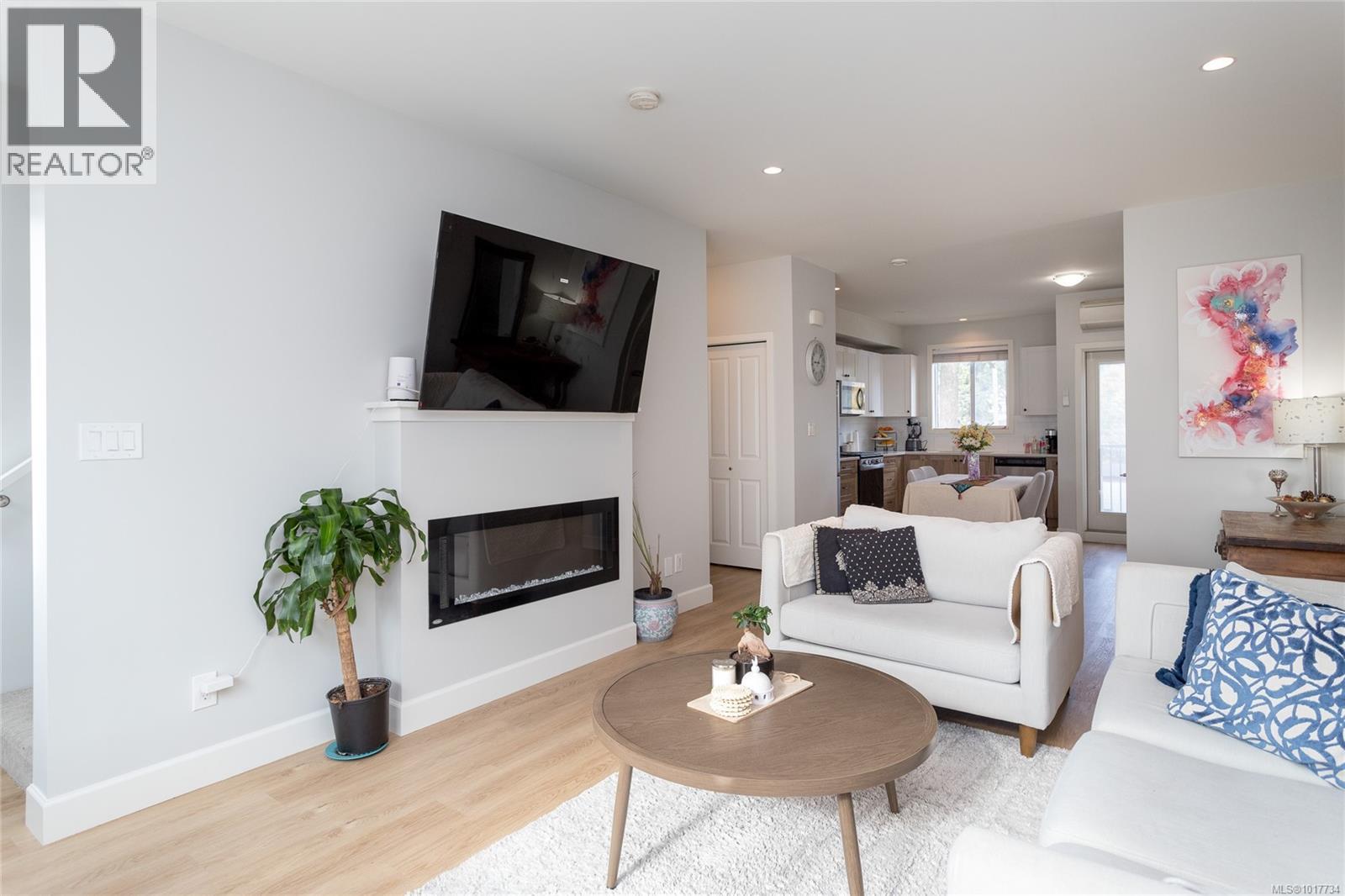
Photo 8 of 29
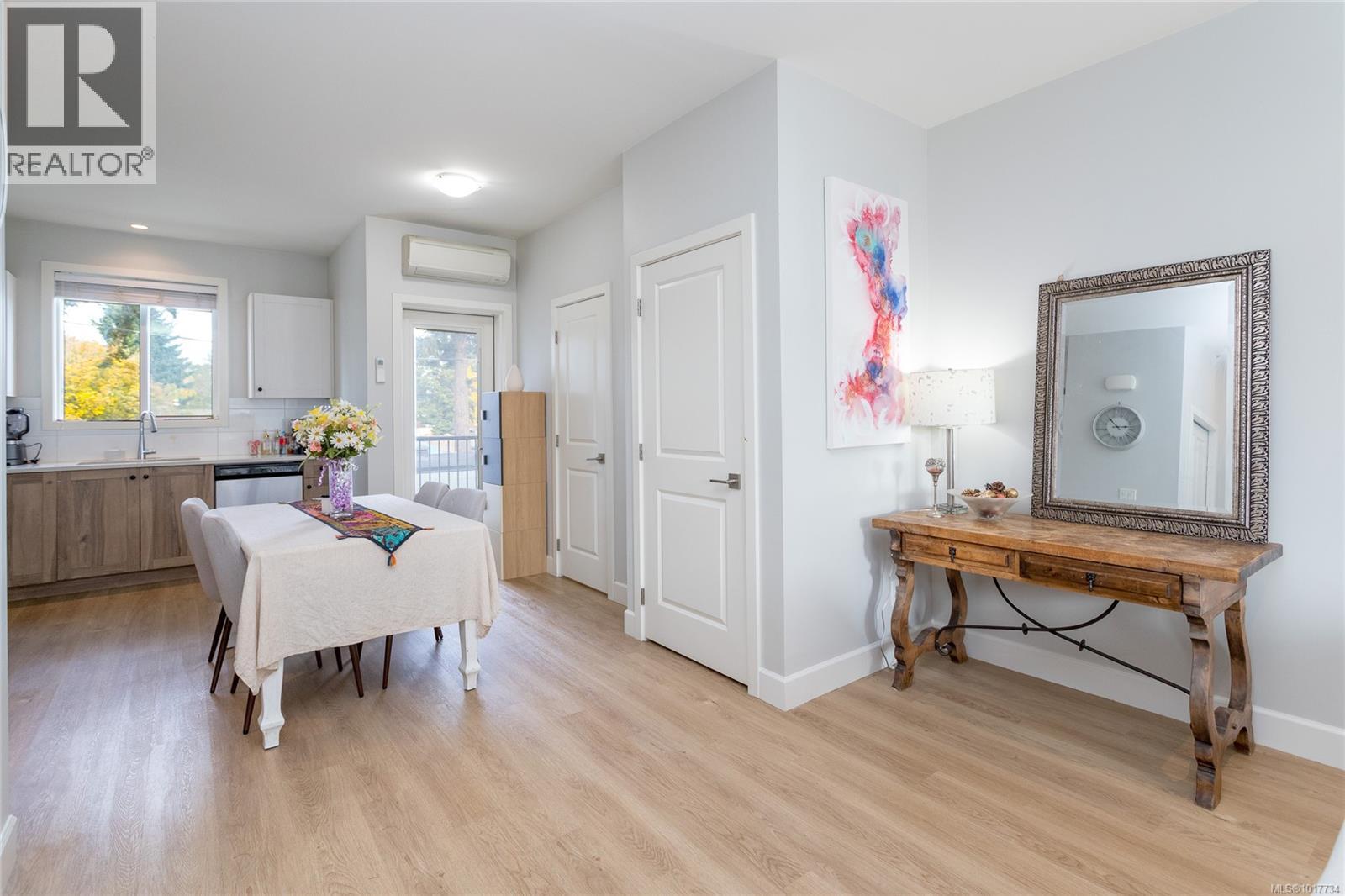
Photo 9 of 29
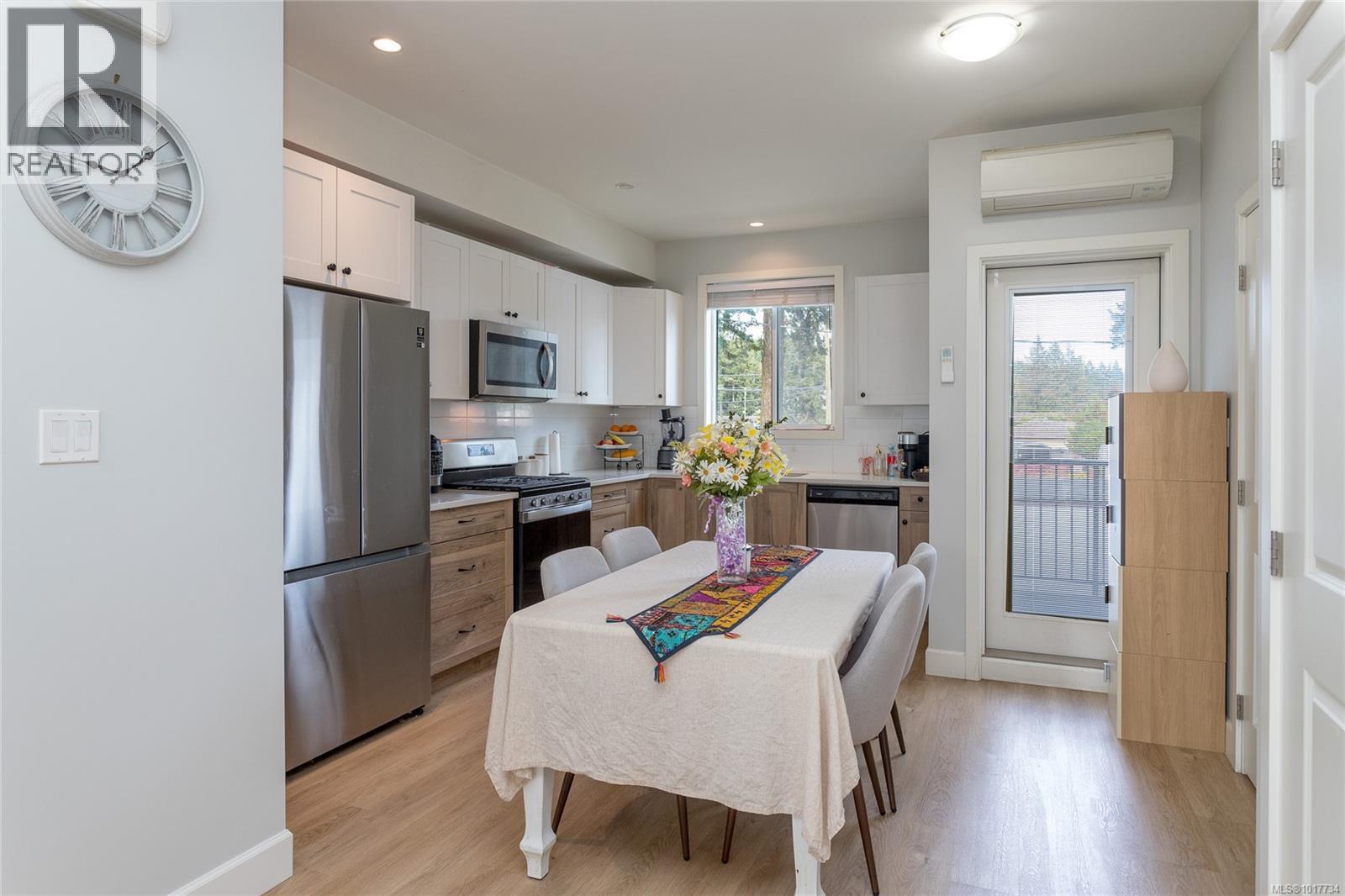
Photo 10 of 29
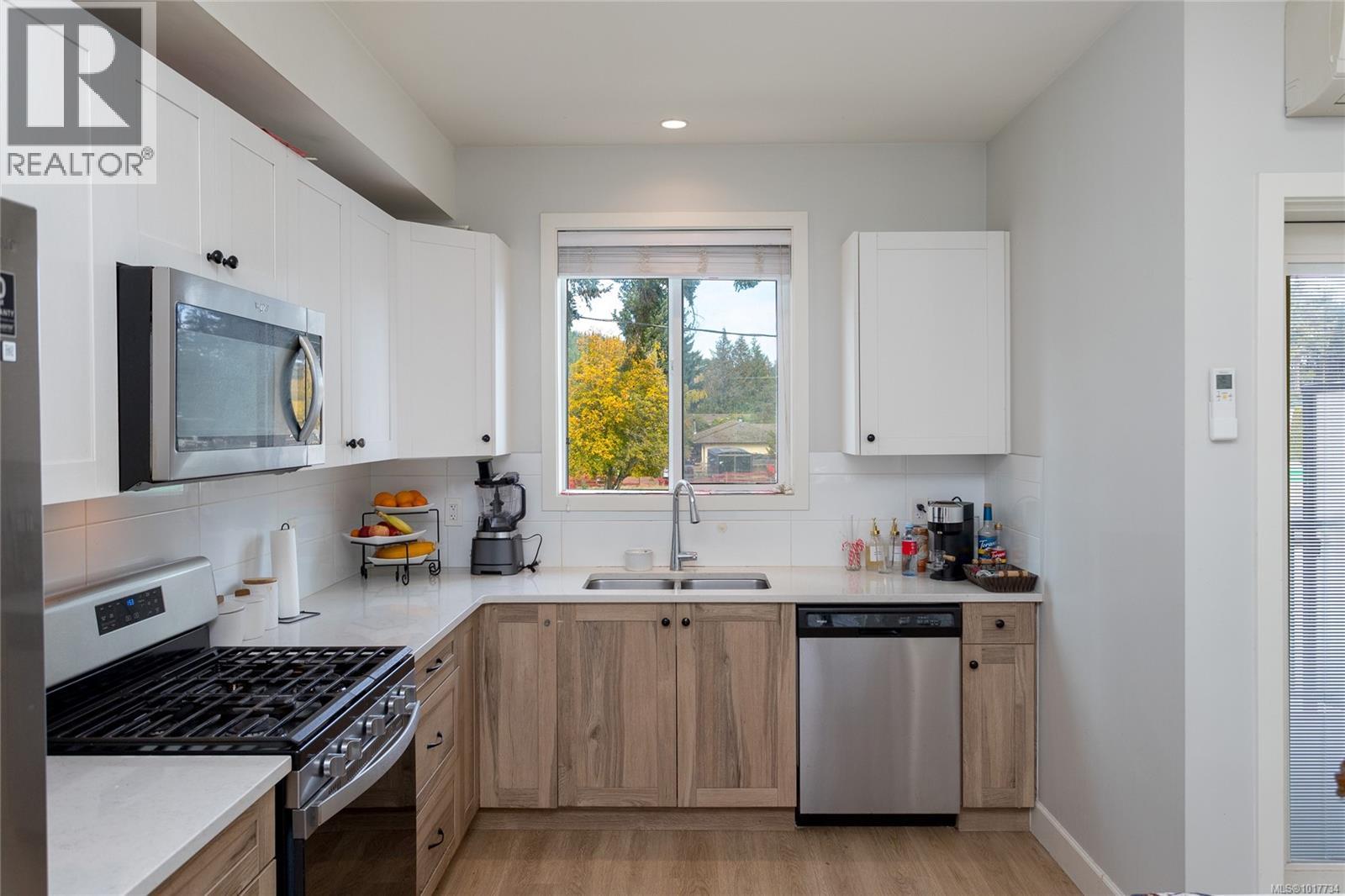
Photo 11 of 29
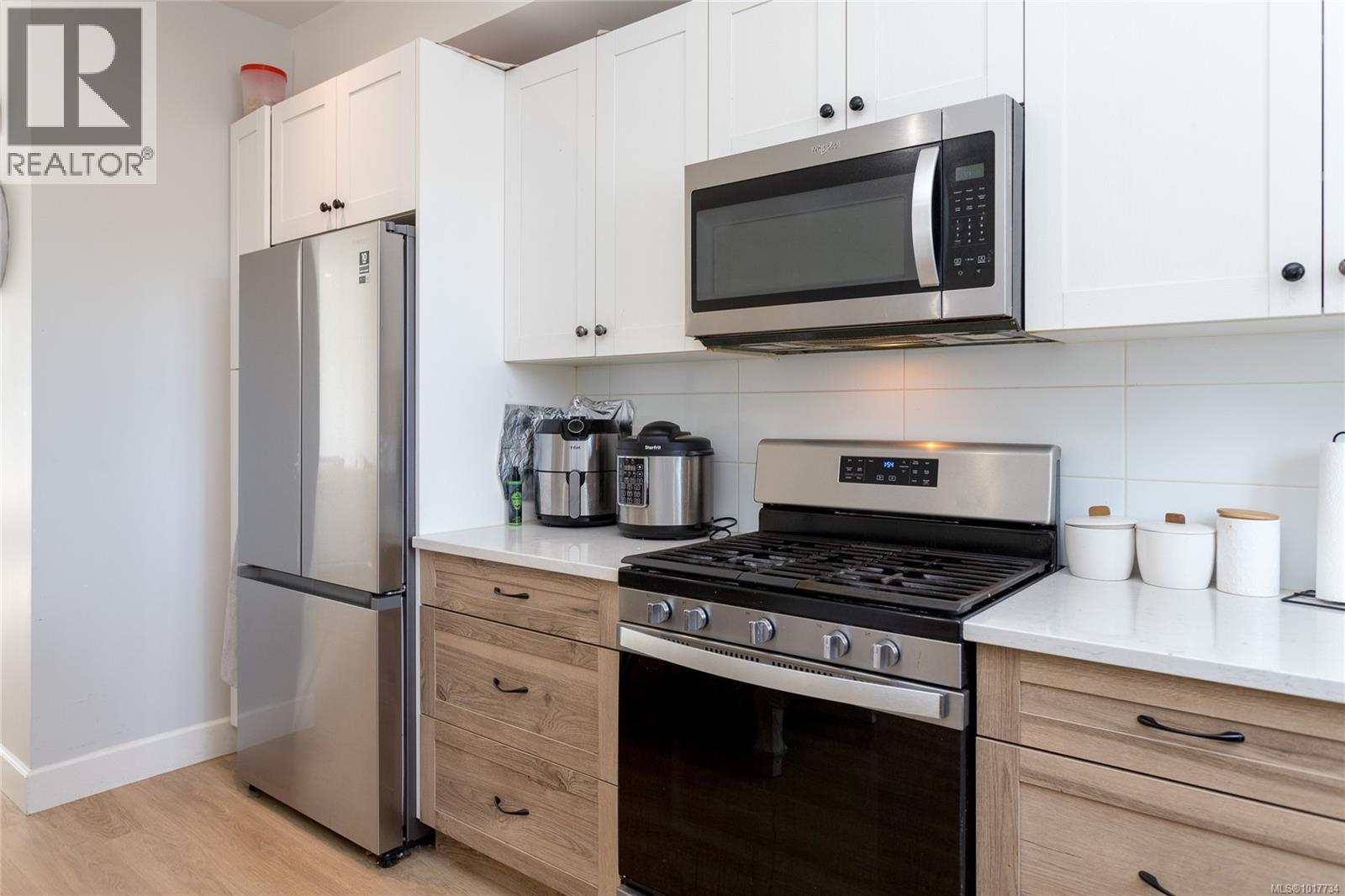
Photo 12 of 29
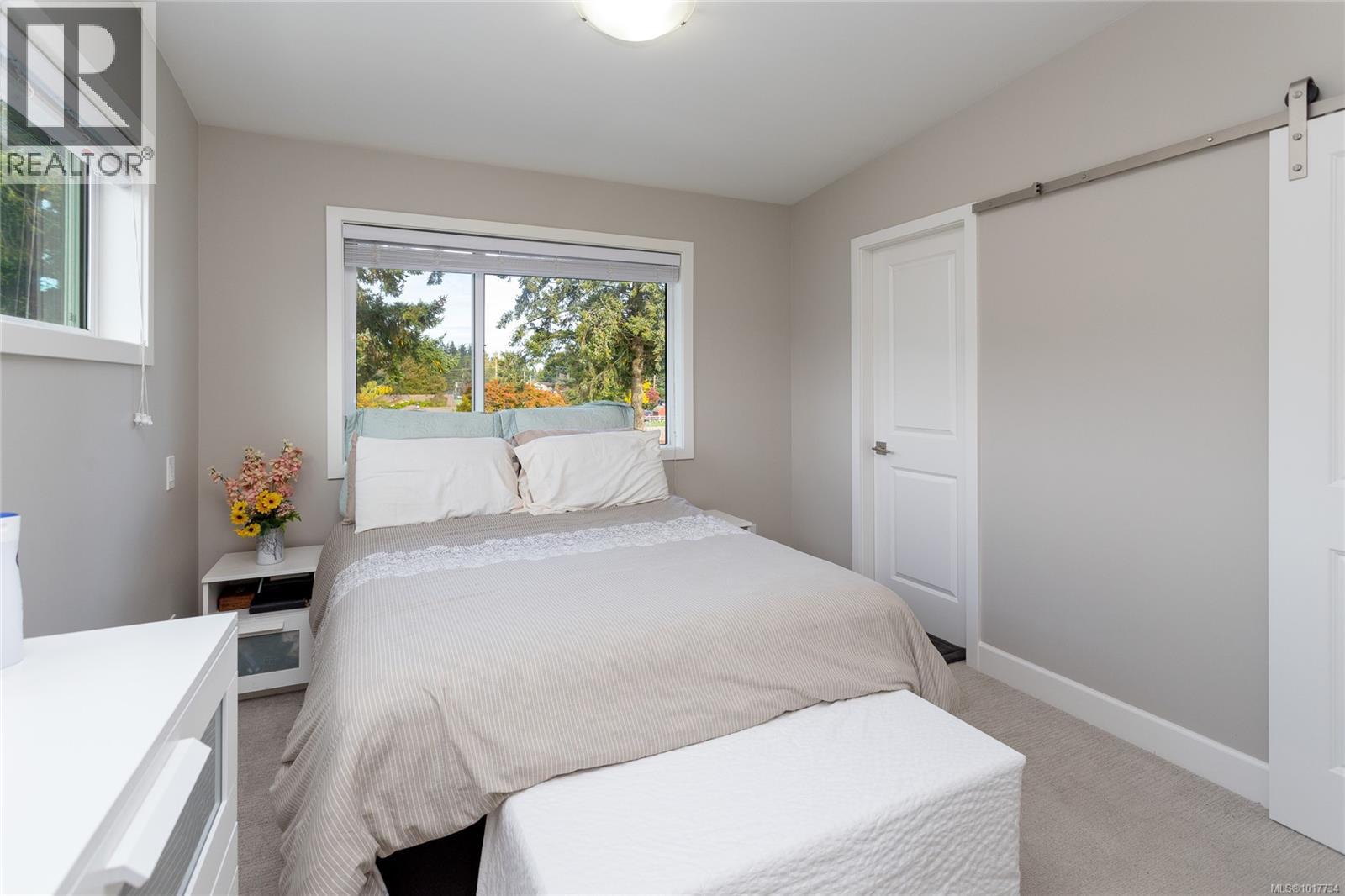
Photo 13 of 29
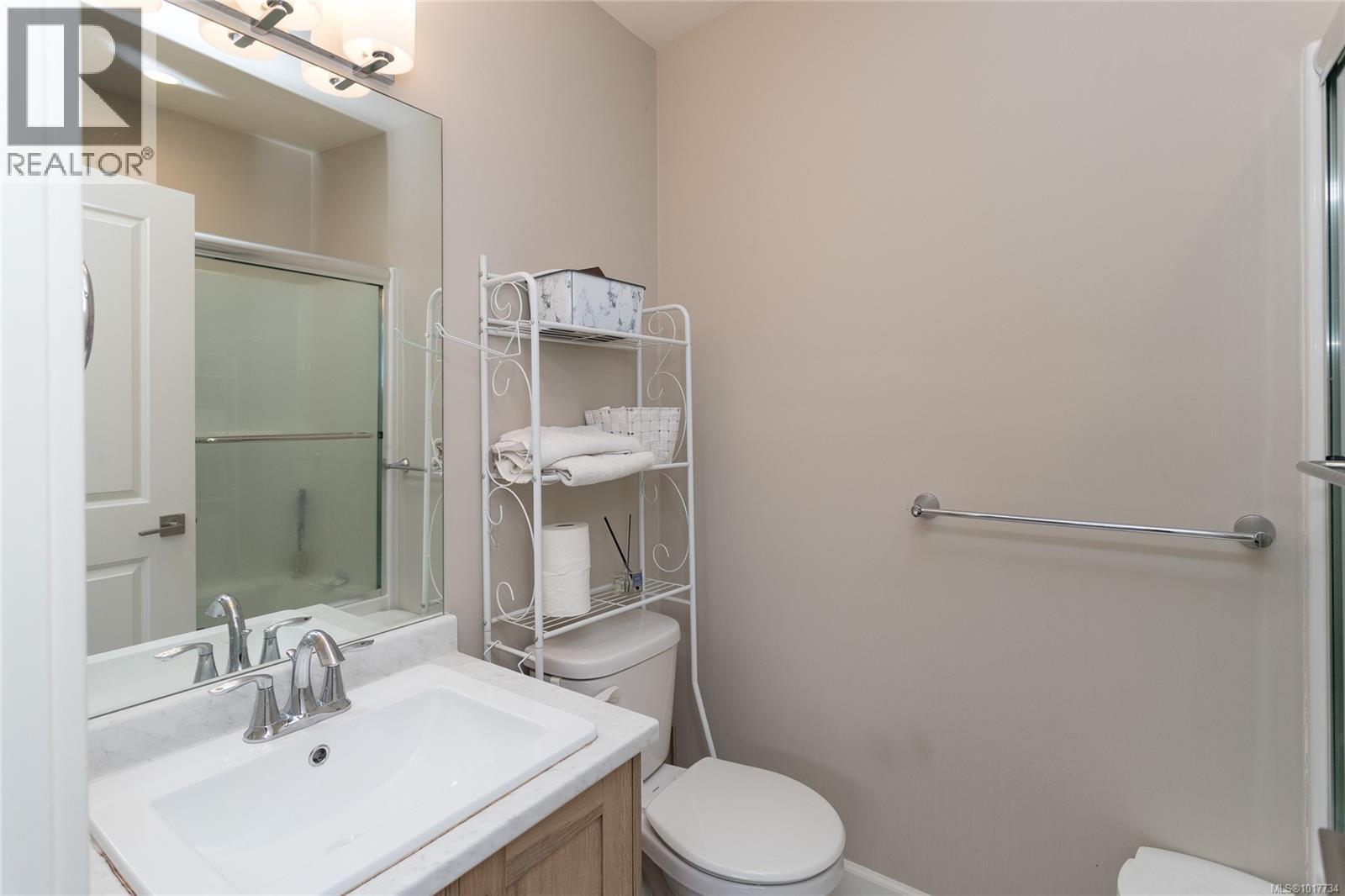
Photo 14 of 29
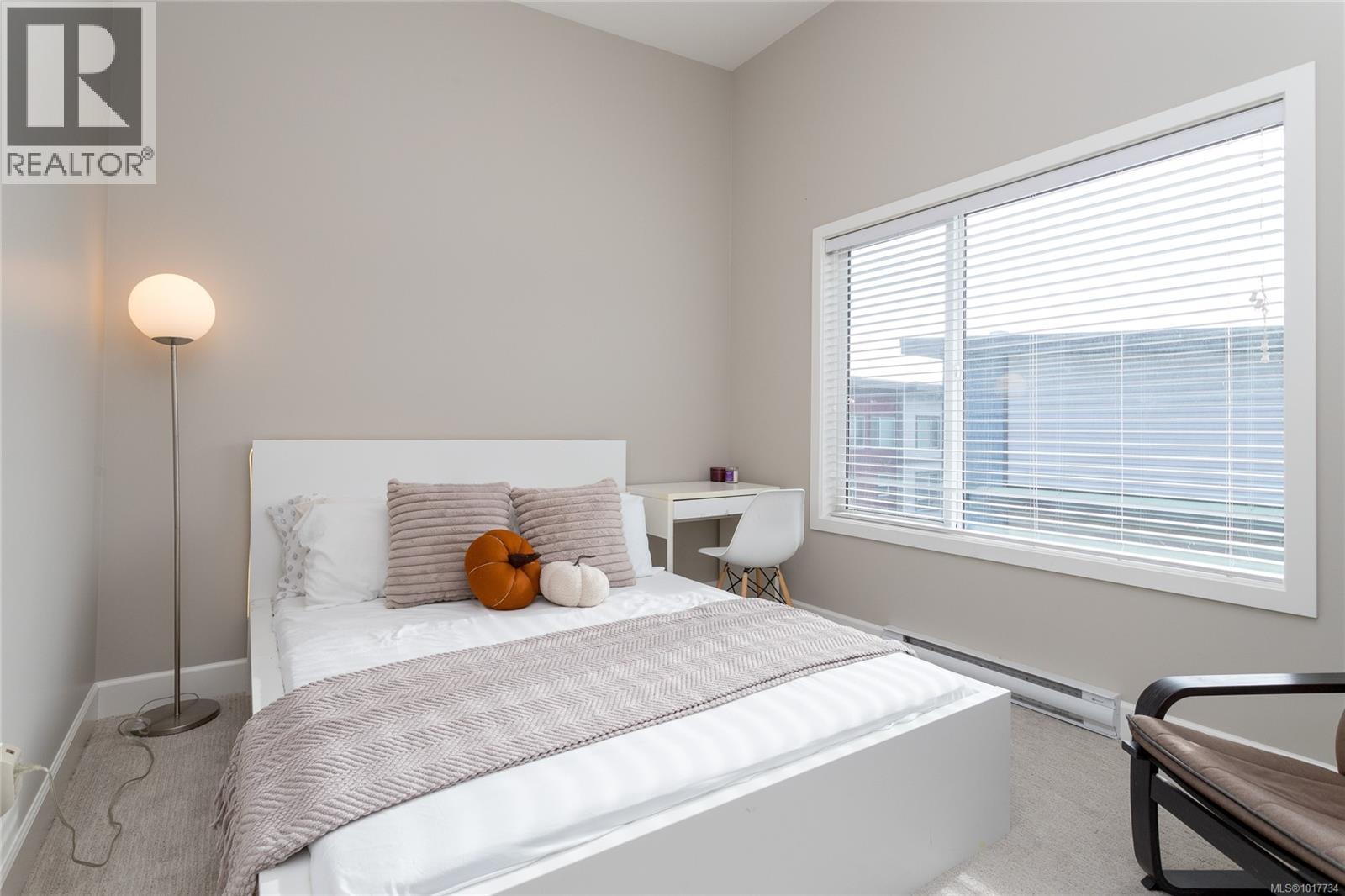
Photo 15 of 29
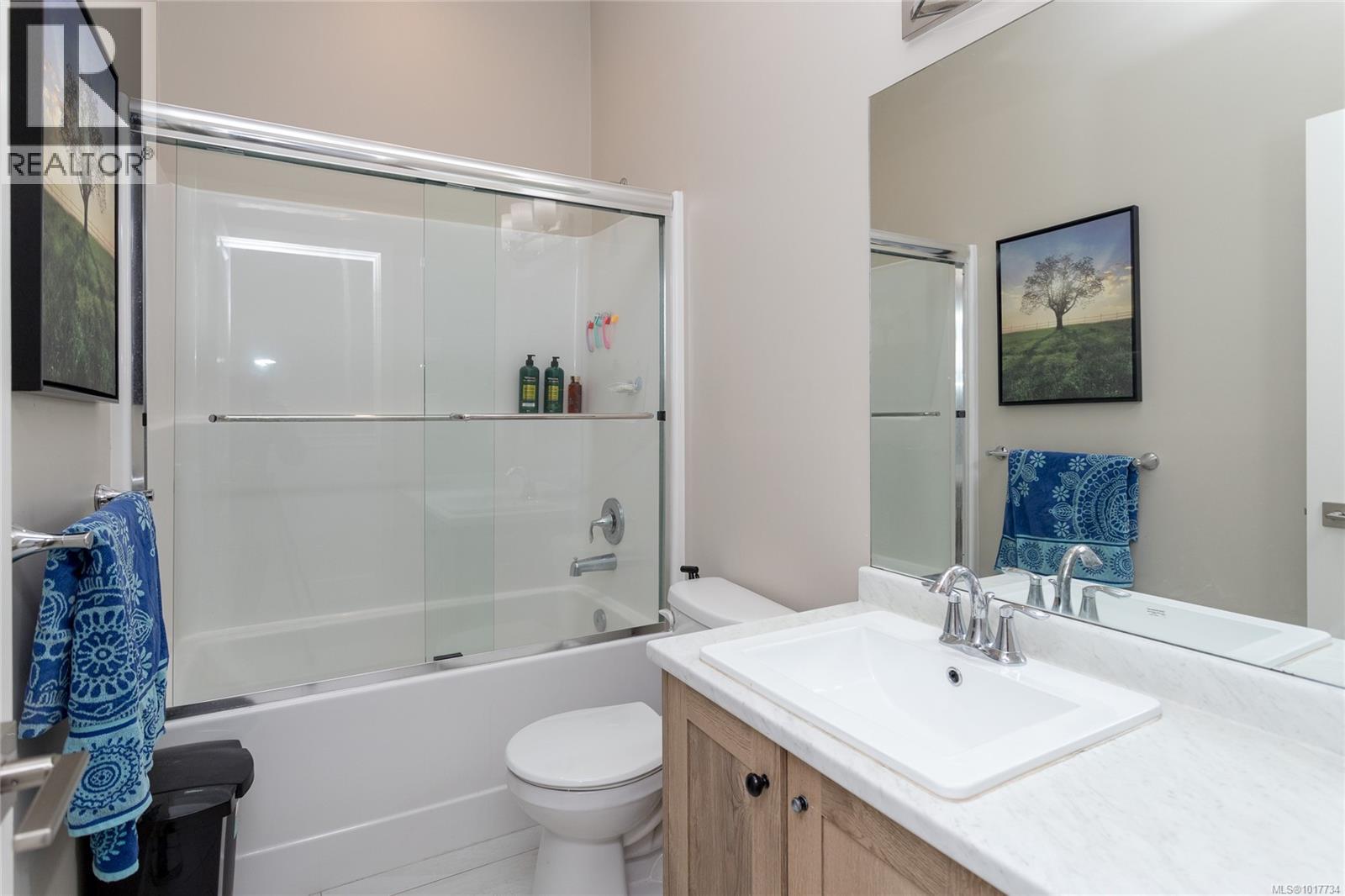
Photo 16 of 29
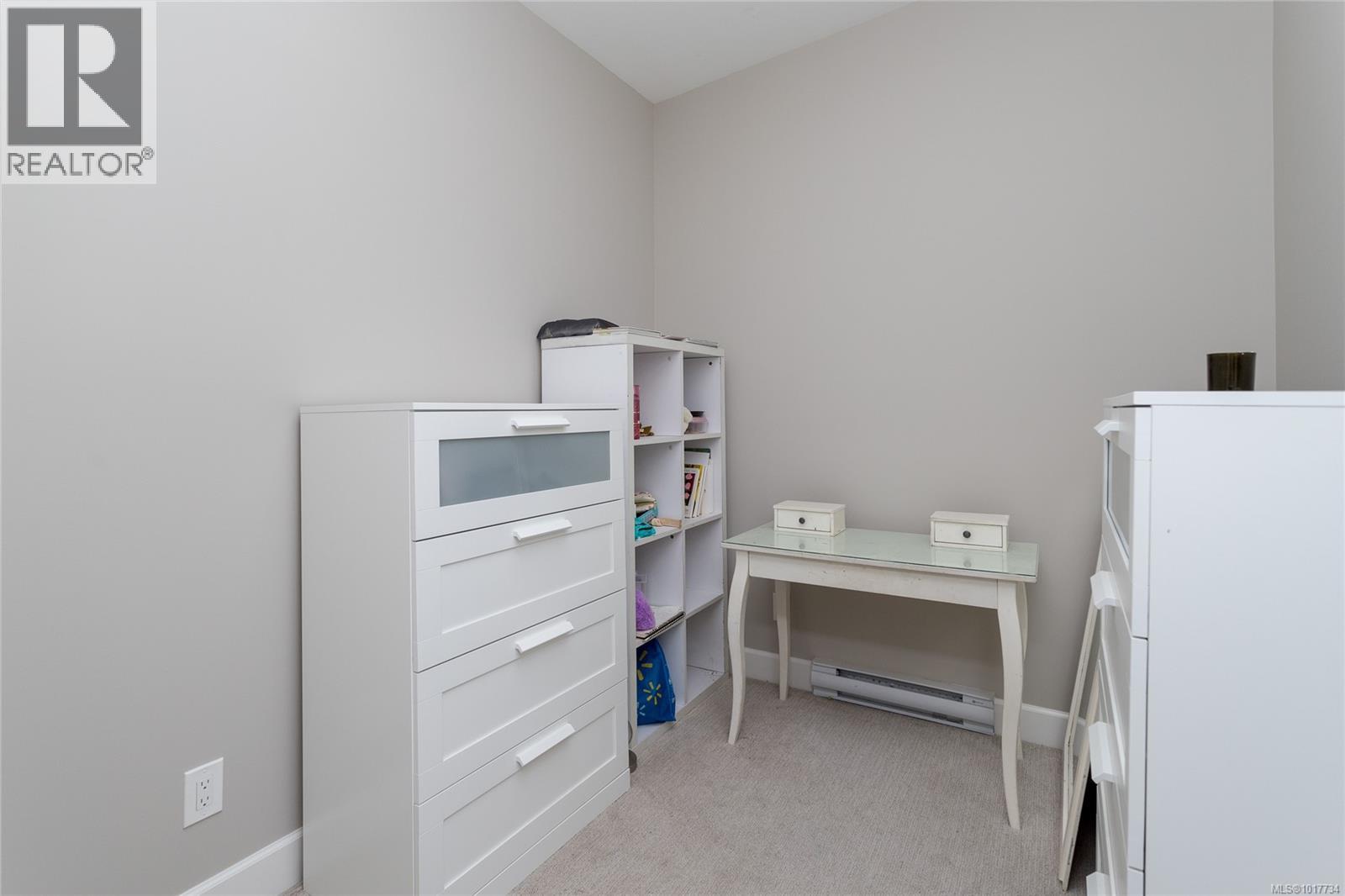
Photo 17 of 29
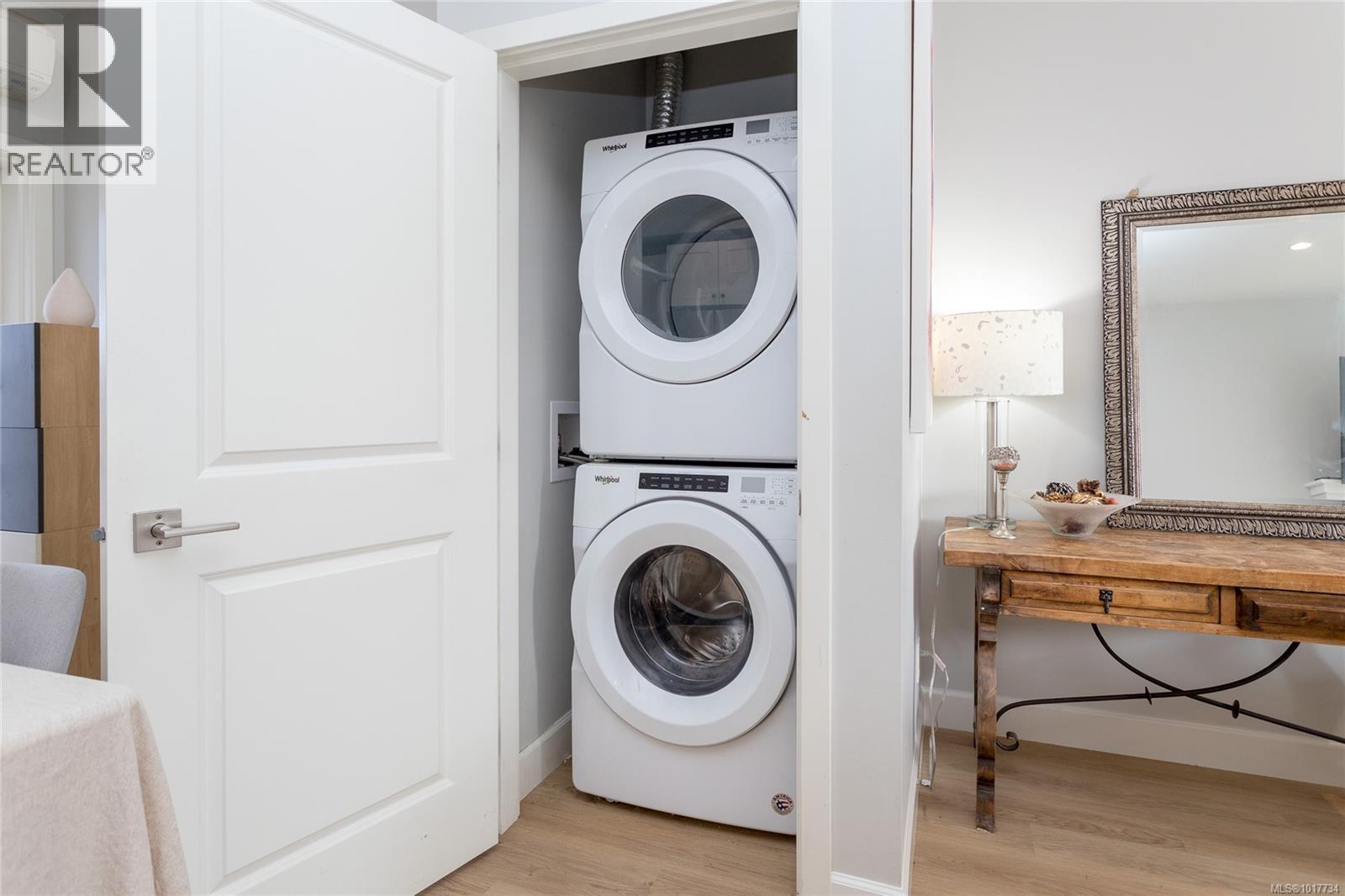
Photo 18 of 29
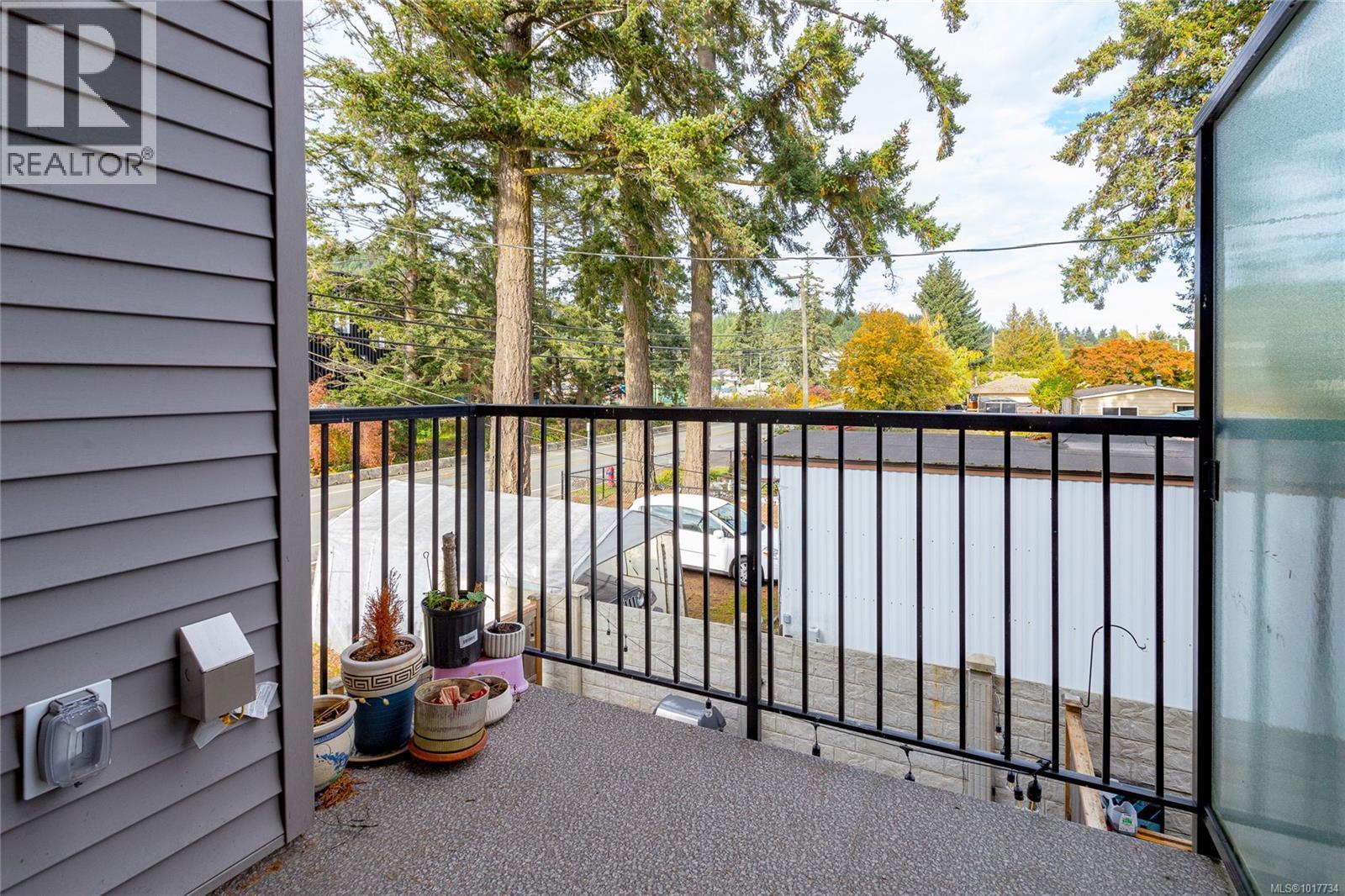
Photo 19 of 29
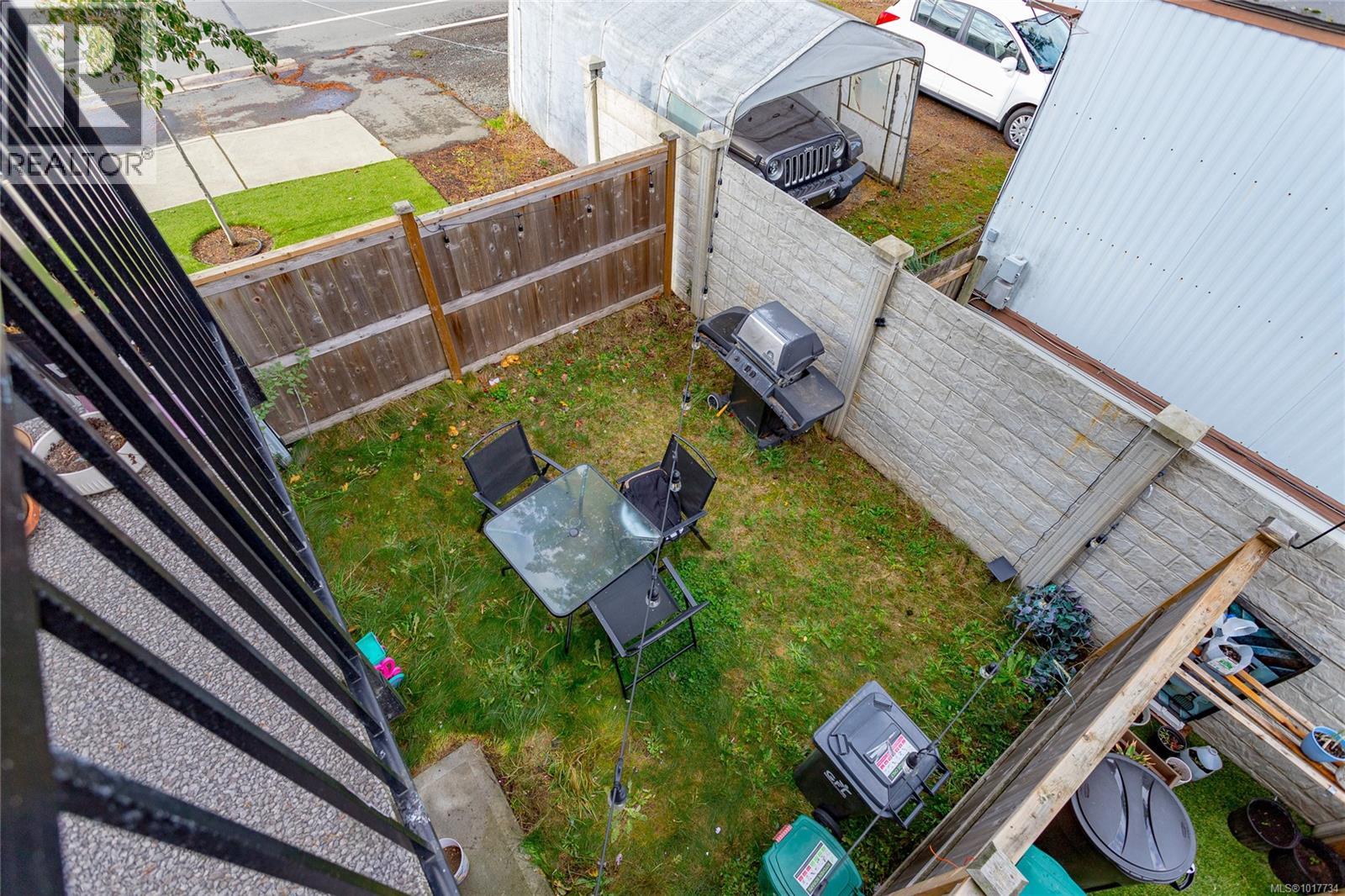
Photo 20 of 29
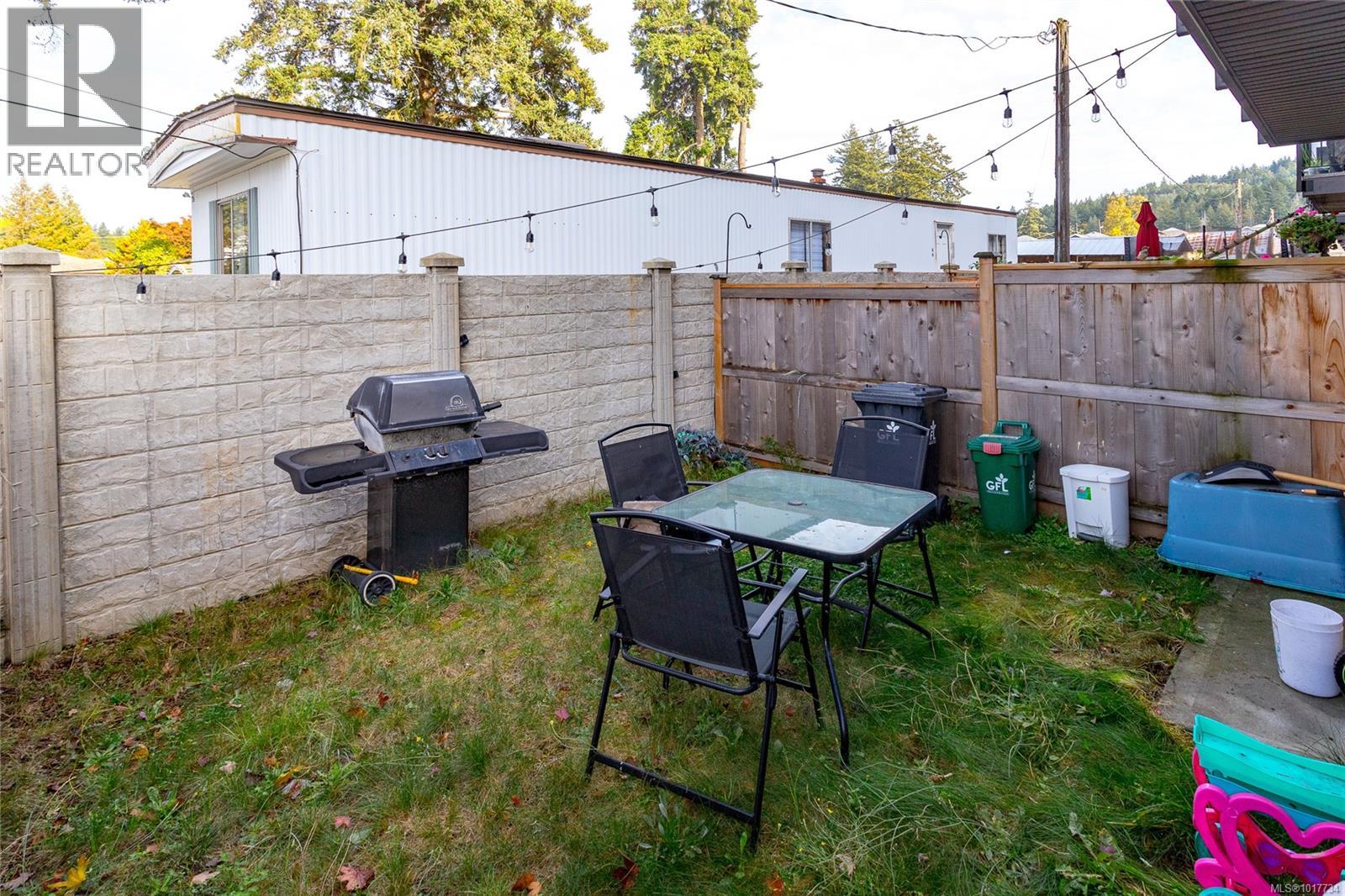
Photo 21 of 29
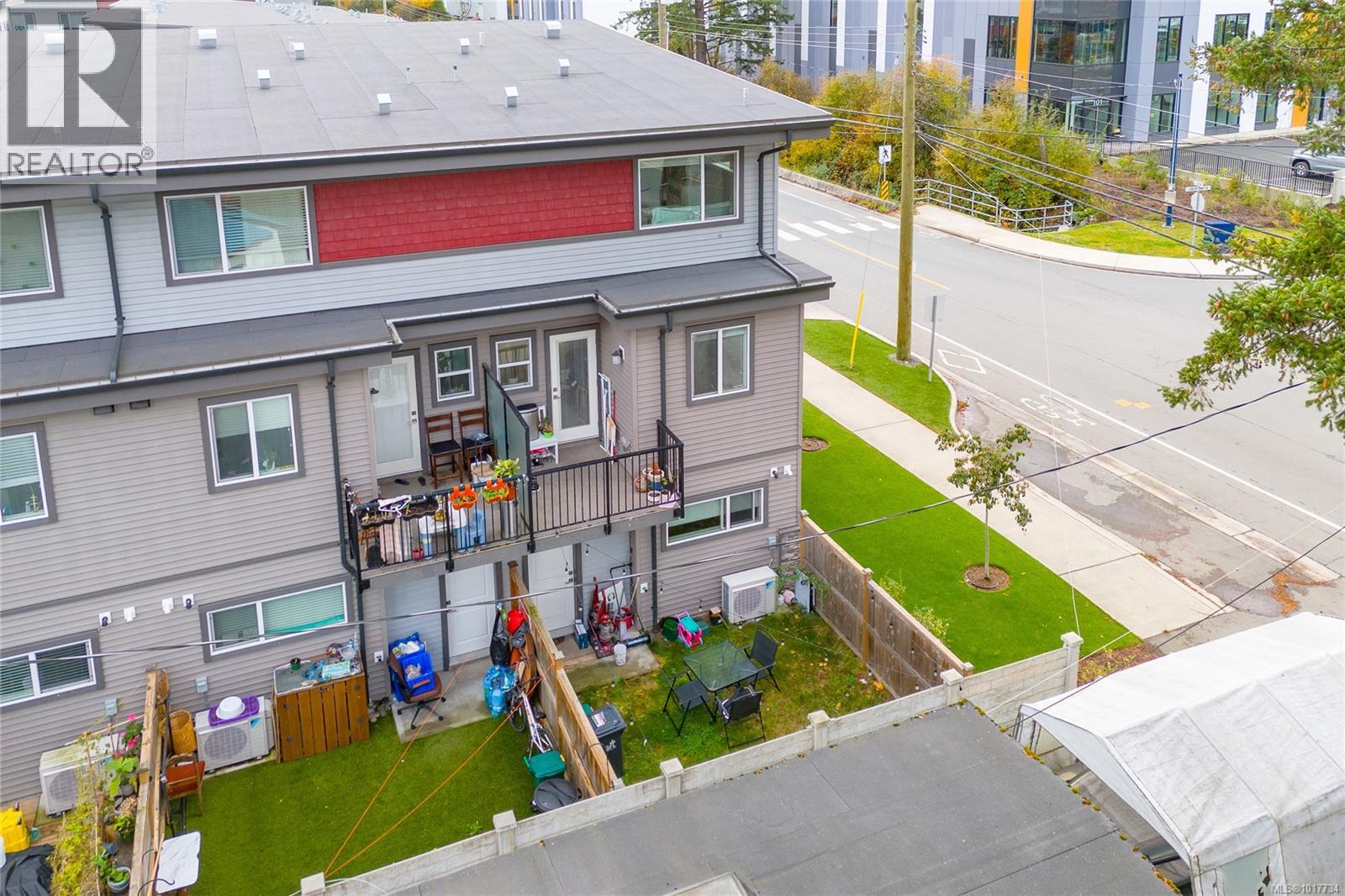
Photo 22 of 29
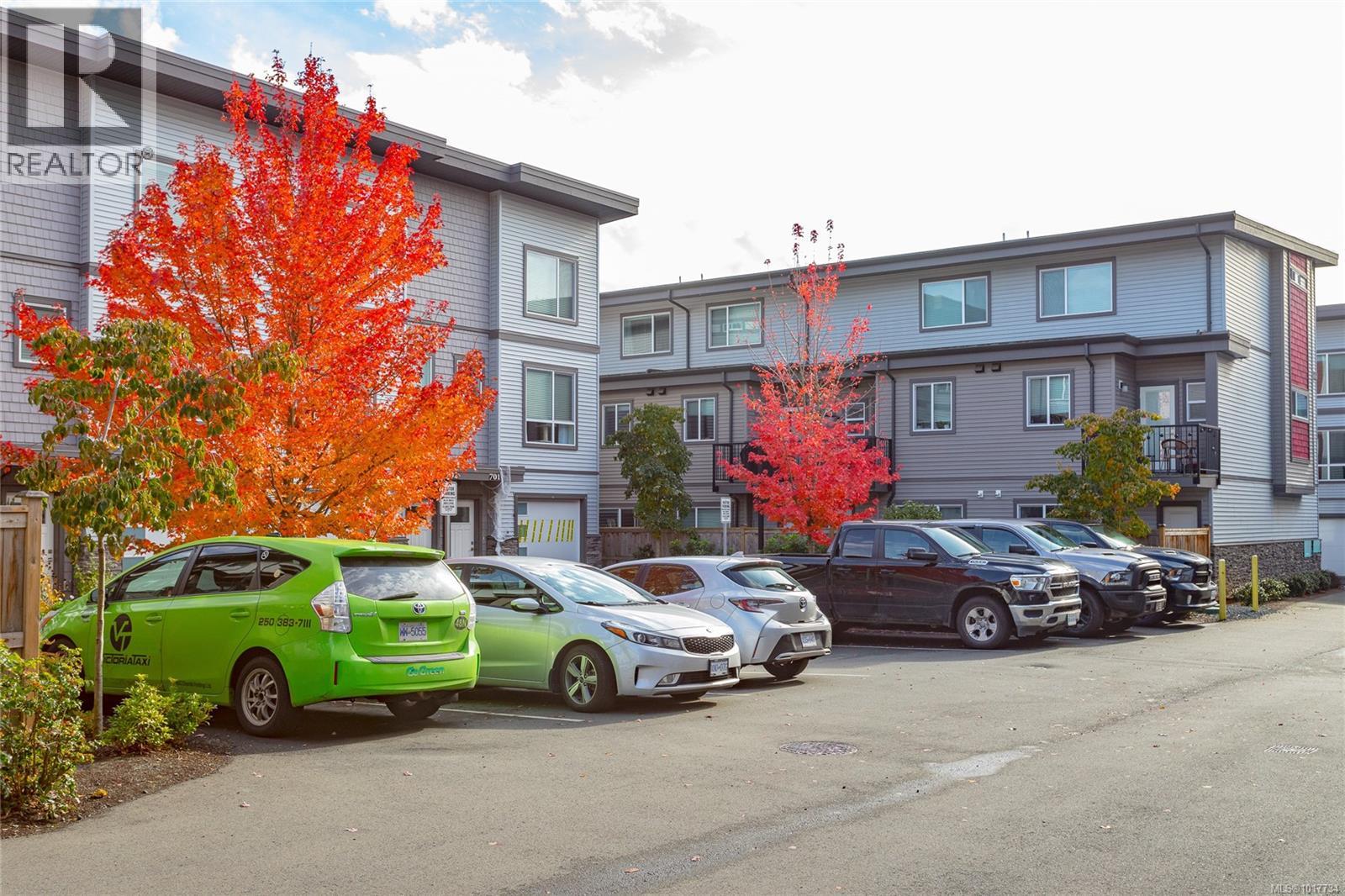
Photo 23 of 29
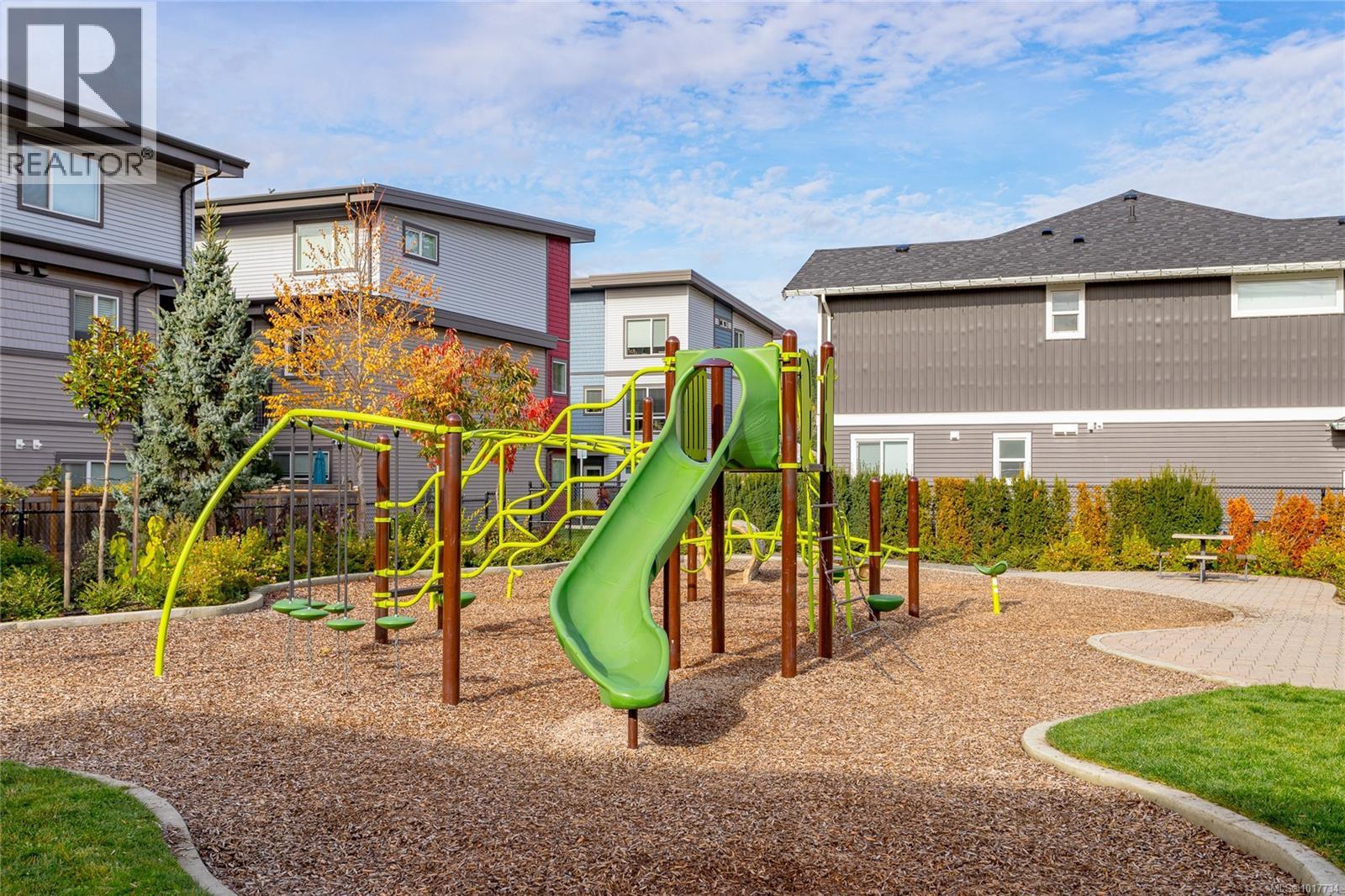
Photo 24 of 29
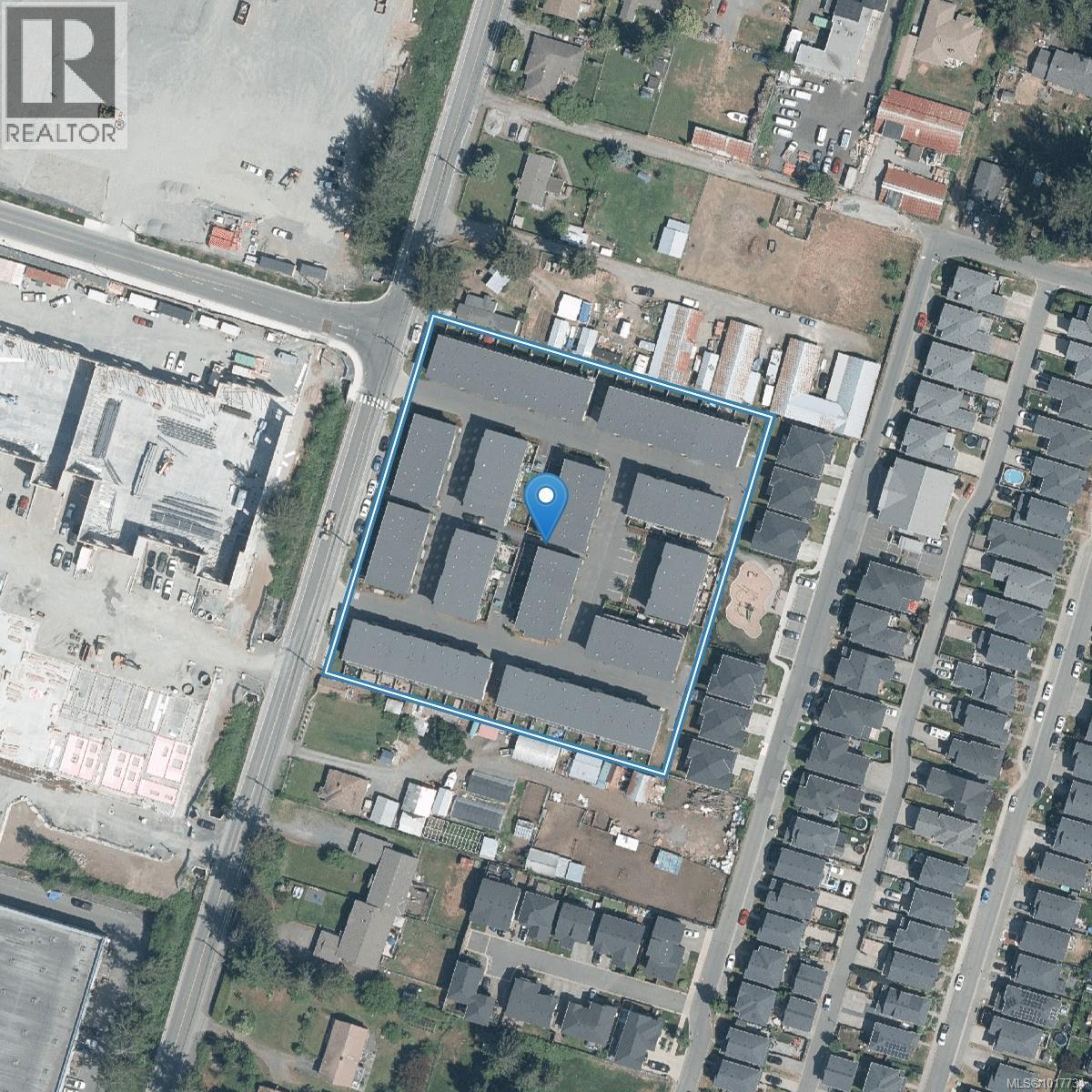
Photo 25 of 29
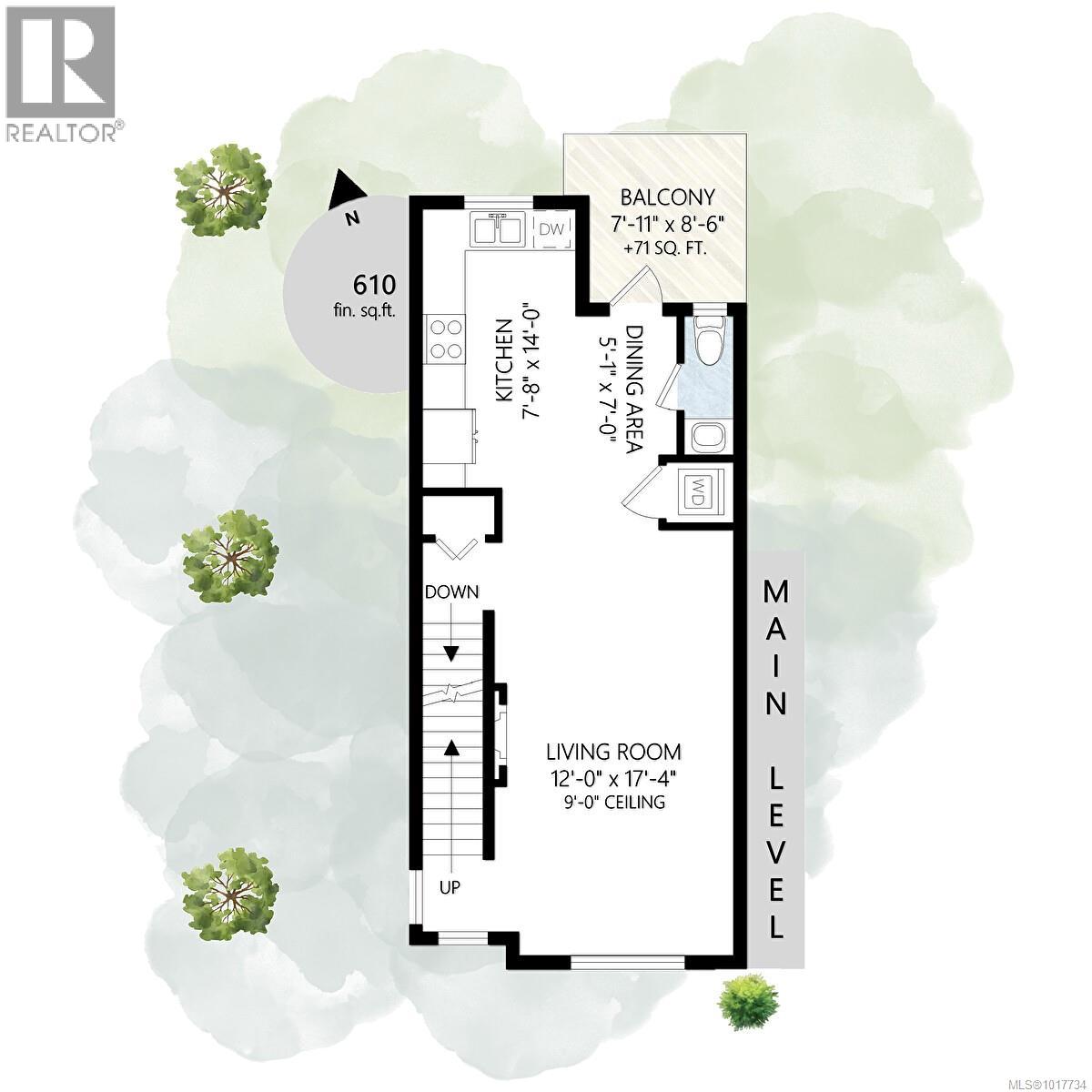
Photo 26 of 29
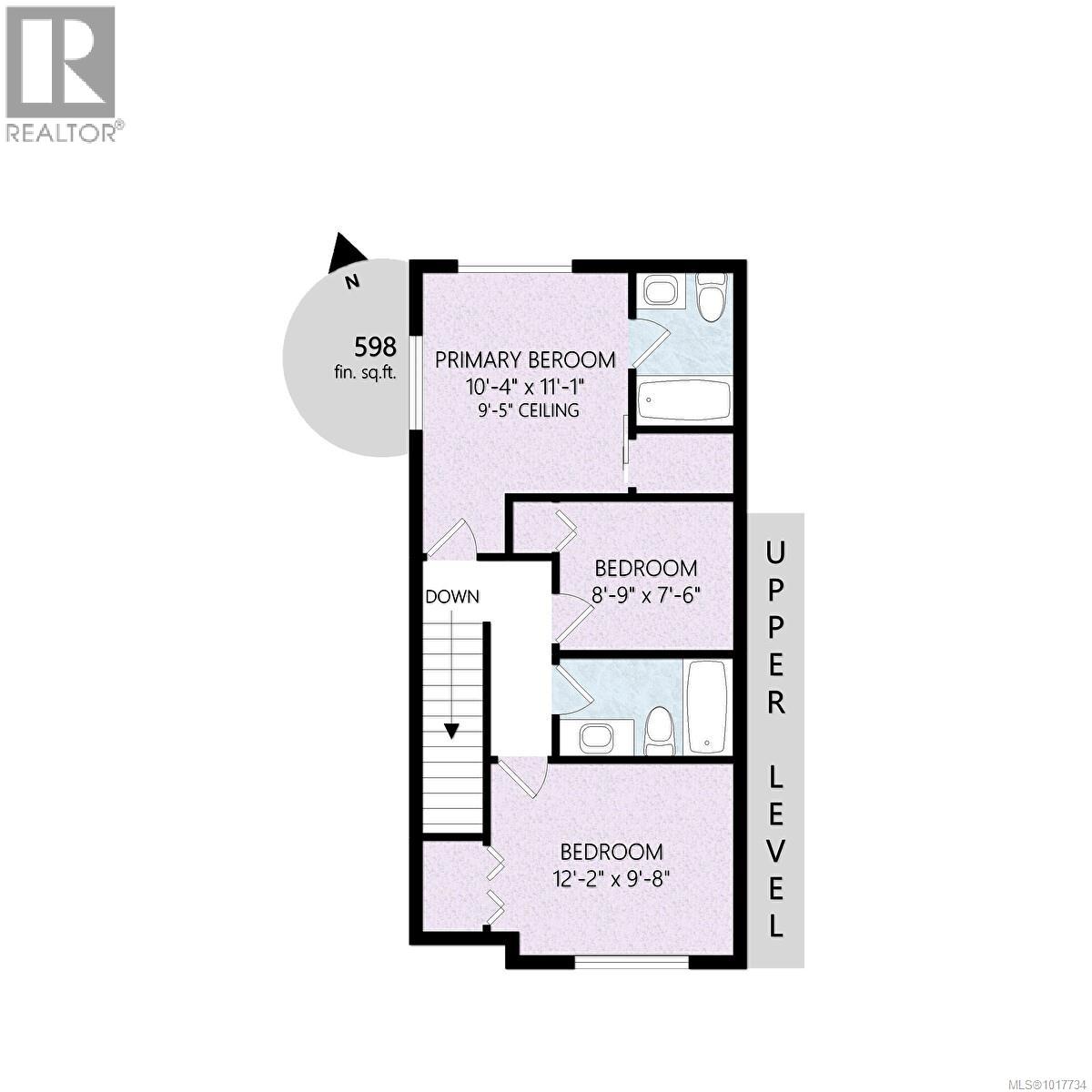
Photo 27 of 29
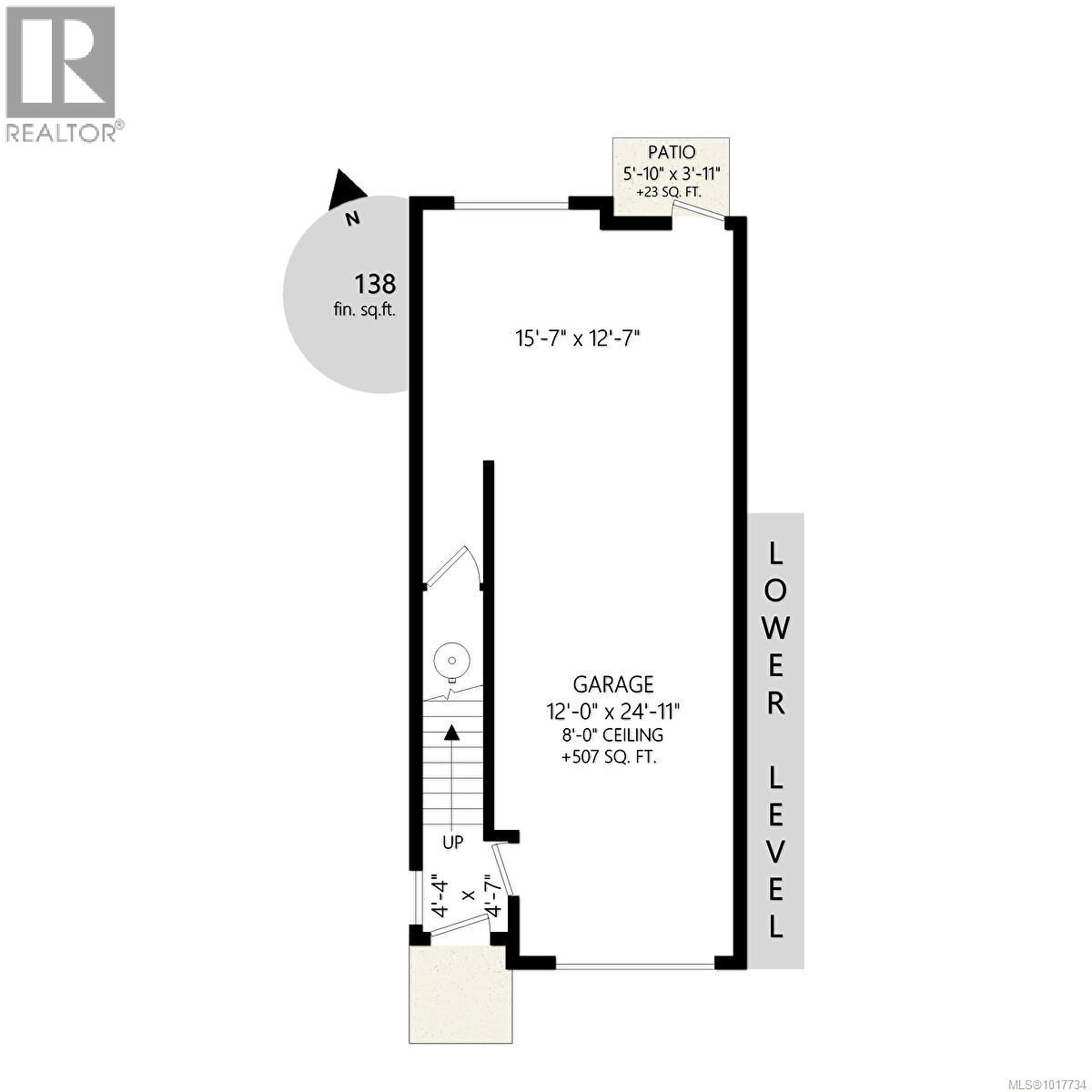
Photo 28 of 29
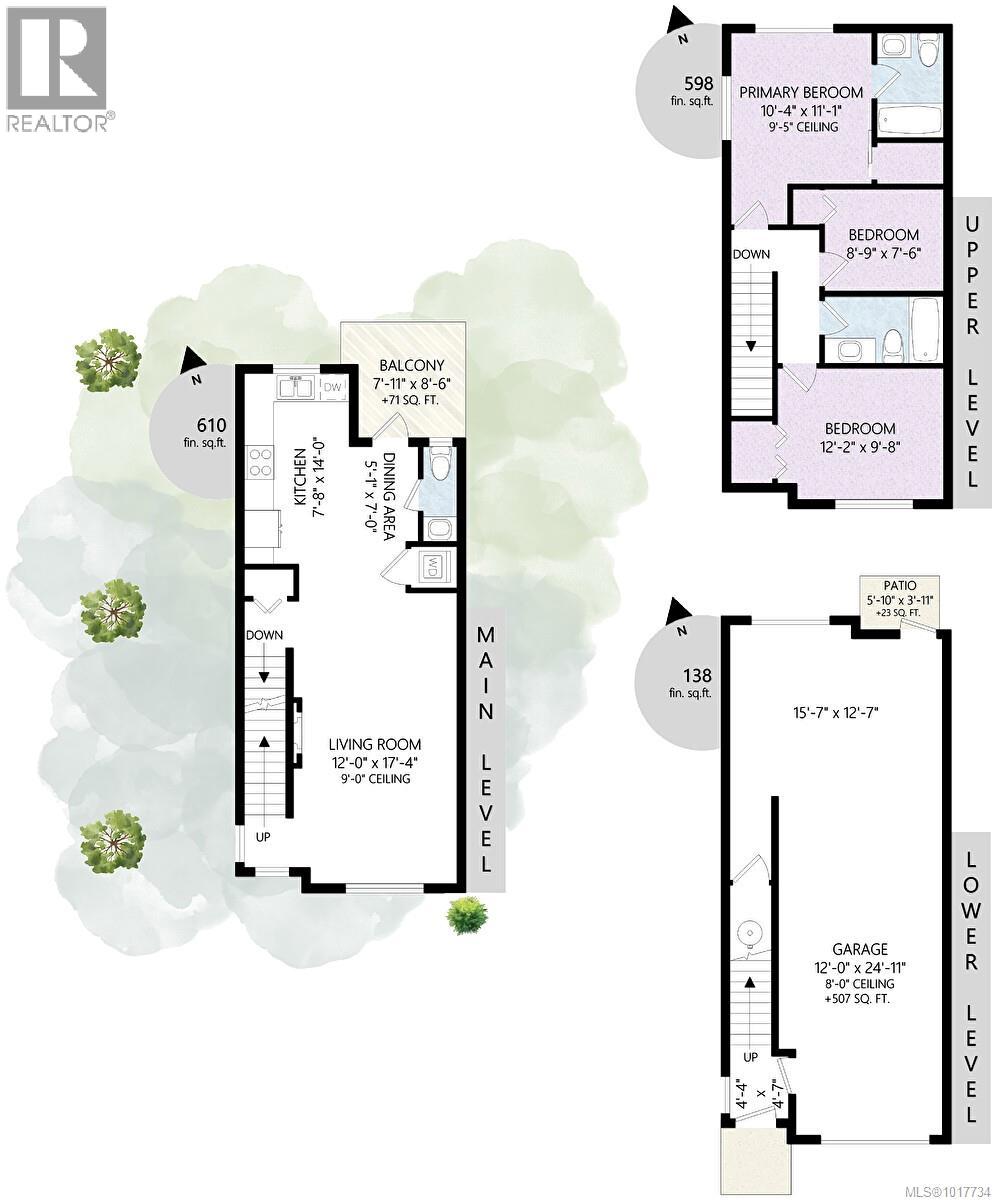
Photo 29 of 29
$660,000
For Sale
#1201 3351 LUXTON RD, Langford, BC, V9C 0P2
3
beds
3
baths
1,853
sqft
3
beds
3
baths
1,853
sqft
Estimated $2,538/mo.
Description
Experience this beautifully designed townhome in the desirable Luxton Flats community! Where comfort and modern design meet, this stunning corner-unit offers exceptional privacy, natural light, and thoughtful design throughout its 1,317 sq. ft. The open-concept main level welcomes you with 9-foot ceilings and a bright, contemporary feel. The designer kitchen features quartz countertops, a subway-tiled backsplash, gas range, and stainless steel appliances. Relax around the electric fireplace or step out onto the private deck with a natural gas BBQ hookup, ideal for year-round outdoor dining. Upstairs, unwind in the spacious primary bedroom, complete with a modern ensuite and walk-in shower, alongside two additional bedrooms and another full bathroom. Additional perks include energy-efficient heating and cooling, a tandem garage for parking or storage, and proximity to parks, trails, schools, and transit. Call now to book your viewing! (id:60457)
Property Details
| Property Type | Row / Townhouse |
| Bedrooms | 3 |
| Bathrooms | 3 |
Asking Price | $660,000 |
| Maintenance Fee | $296.55 |
Floor Area Price per SqFt Maint. Fee per SqFt | 1,853 sqft $356 $0.16 |
| Age | 4 years (2021) |
Land Size Price per Land SqFt | 0.04 ac (1,738 sqft) $379.75 |
| Property Taxes | $3,260 |
| Ownership Interest | Condo/Strata |
| PID | 031-426-085 |
| Seller's Agent | RE/MAX Camosun |
Features & Amenities
| ✓ Family Oriented | ✓ Wall unit |
| ✓ Air Conditioned |
Room Information
Pricing Estimate
Powered byMLS® Pricing History
Assessment History
| Year | Total | Land | Impr. | YoY Change | Taxes |
|---|---|---|---|---|---|
Building Complex Information
Mortgage Calculator
%
20.0% | $132,000
30 Years
The displayed rates are provided as guidance only, are not guaranteed, and are not to be considered an approval of credit. Approval will be based solely on your personal situation. You are encouraged to speak with a Mortgage Professional for the most accurate information and to determine your eligibility.
Nearby Schools
| School Name | Address | Details |
|---|---|---|
/ddfcdn.realtor.ca/listing/TS638969276049270000/reb3/highres/4/1017734_1.jpg)
/ddfcdn.realtor.ca/listing/TS638969276049270000/reb3/highres/4/1017734_2.jpg)
/ddfcdn.realtor.ca/listing/TS638969276049270000/reb3/highres/4/1017734_3.jpg)

