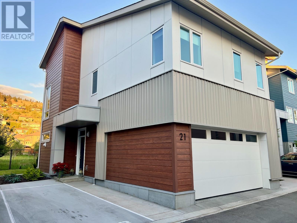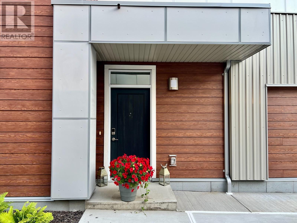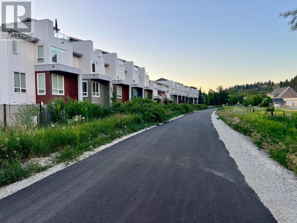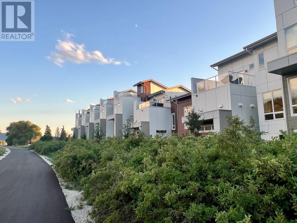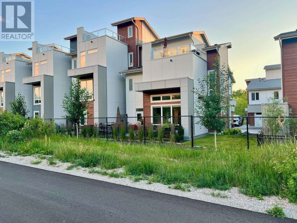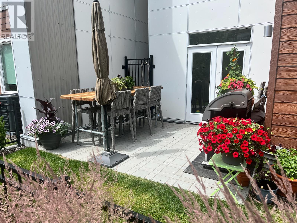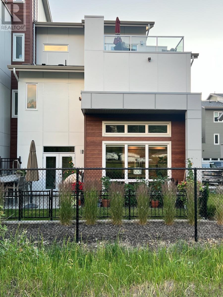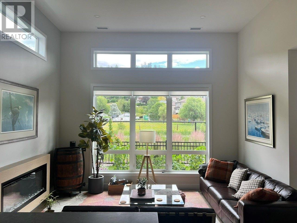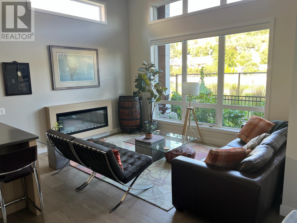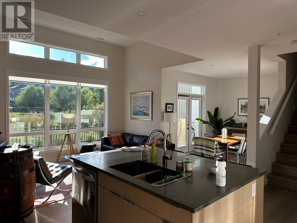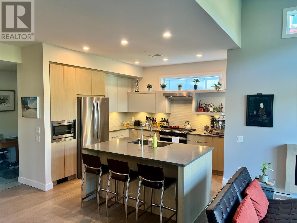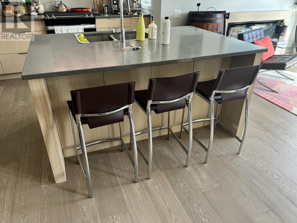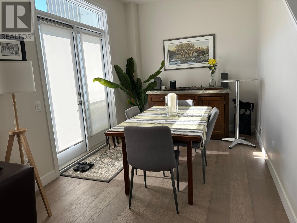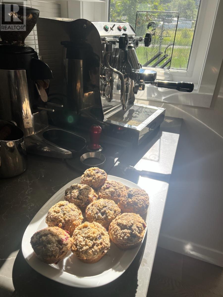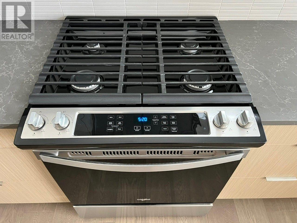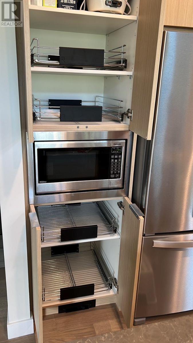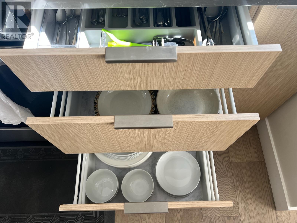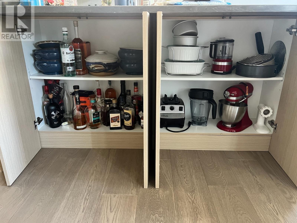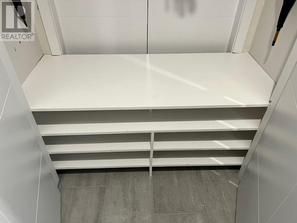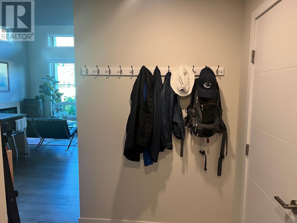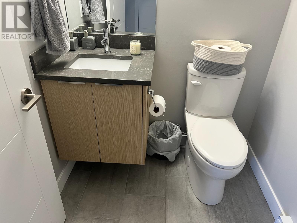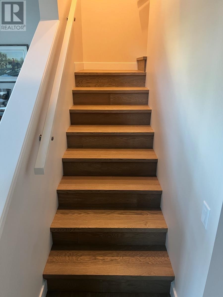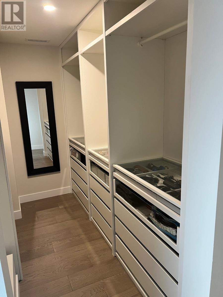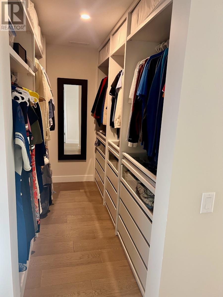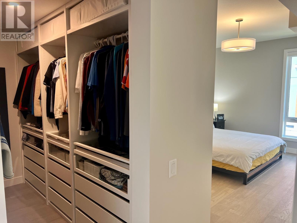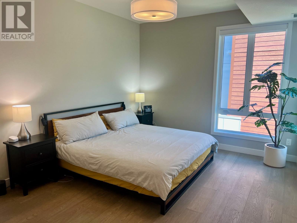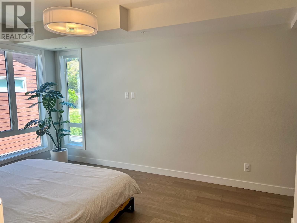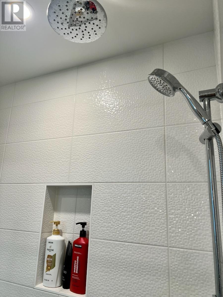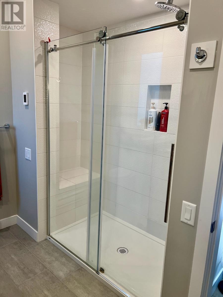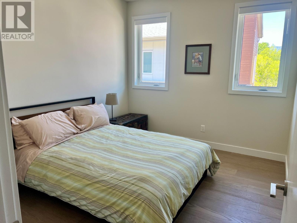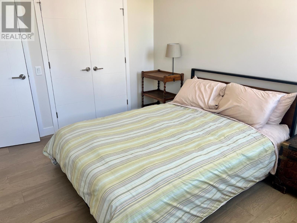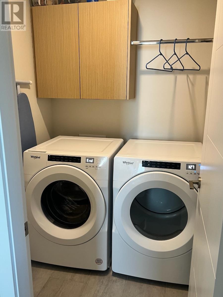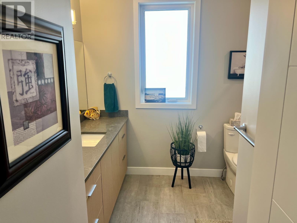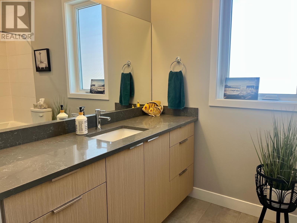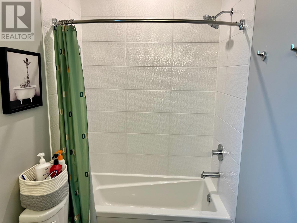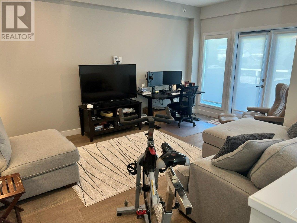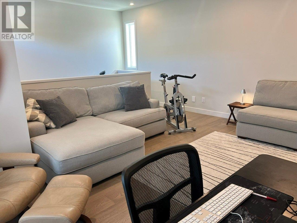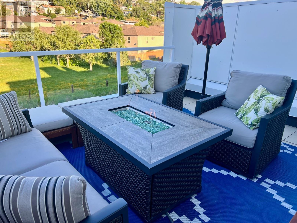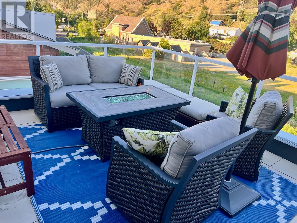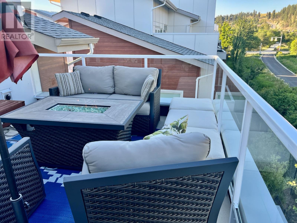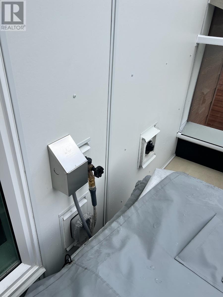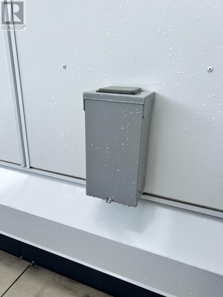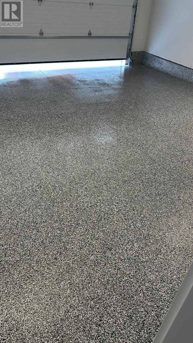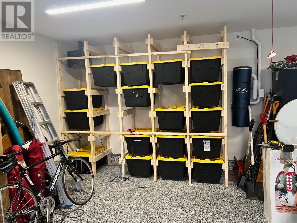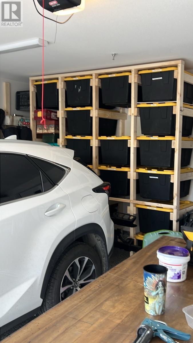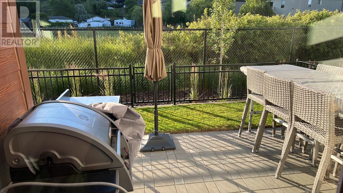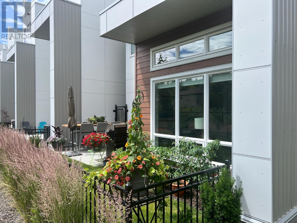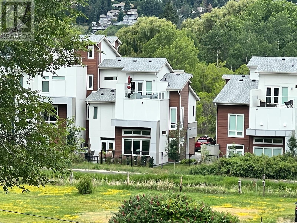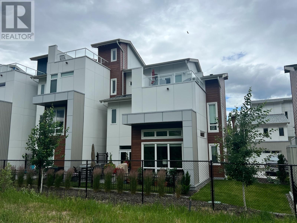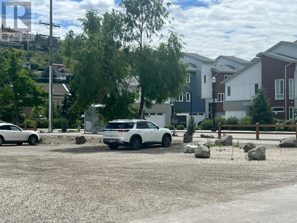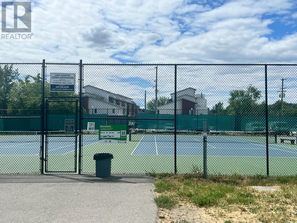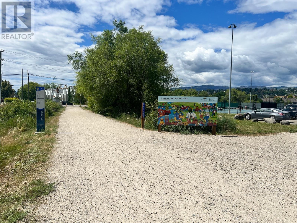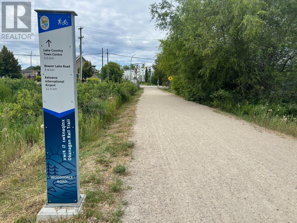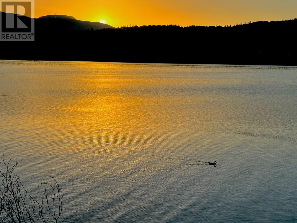#21 3719 Woodsdale, Lake Country, BC
#21 3719 Woodsdale, Lake Country, BC
Kelowna & Area | Lake Country South West - 10355211
Description
Click brochure link for more details. Modern Elegance Meets Everyday Comfort in this Rare Lake Country Gem Discover this exceptional 2024-built end-unit townhome, featuring the rare and sought-after ‘Splash’ floor plan with main-level living and fewer stairs. This stylish 3-level home offers 9–12 ft ceilings, hardwood floors, and abundant natural light. The chef’s kitchen dazzles with quartz counters, two-toned cabinetry, pull-out storage, stainless steel appliances (including gas range), and an oversized island—perfect for entertaining. A cozy electric fireplace anchors the open-concept living room, which flows to a spacious patio with gas BBQ hookup. Upstairs, the primary suite impresses with a walk-in closet and spa-inspired ensuite boasting dual vanities and a glass shower. Two additional bedrooms, a full bath, and laundry room provide space and ease. A versatile loft offers endless possibilities—plus access to a private 158 ft² rooftop deck with gas hookup, ideal for a hot tub or fire table overlooking the Rail Trail. Extras include central A/C & humidifier, central vacuum, epoxy garage with storage, fenced yard, garden plot, and energy-efficient features. Situated across from tennis courts, playgrounds, scenic trails, and dog-friendly beaches. Minutes to UBCO, Kelowna Airport, schools, local markets, wineries, and golf. Whether you're right-sizing, relocating, or investing, this move-in-ready gem delivers lifestyle and location in one incredible package. (id:60457)
Property Details
| Property Type | Row / Townhouse |
| Style of House | Other |
Asking Price | $879,000 |
| Pad Fee | 0 |
| Maintenance Fee | $330 |
Listing Date Days on Market | 2025-Jul-09 8 days |
Size of House Price per House SqFt Maint. Fee per SqFt | 1,945 sqft $452 $0.17 |
| Age of House | 1 year (2024) |
| Property Taxes | $3,388 (undefined) |
| Ownership Interest | Condo/Strata |
| PID | 032-209-509 |
| Seller's Agent | Honestdoor Brokerage Inc. |
Login to view more details
| Storeys (Finished) | |
| Basement Info | |
| Floor Area (Finished) | |
| Renovations | |
| Roof | |
| Flooring | |
| Exterior Finish | |
| Foundation | |
| Fireplaces | |
| Heating | |
| Rules | |
| Outdoor Features | |
| Parking | |
| Utilities | |
| Water Supply | |
| Sewer | |
| Rear Yard | |
| Flood Plain | |
| Zoning |
Listing Details
| Asking Price | $879,000 |
| Listing Date | 2025-Jul-09 |
| MLS® Number | 10355211 |
| Primary Broker | Honestdoor Brokerage Inc. |
Features & Amenities
| ✓ Level lot | ✓ Central island |
| ✓ Central air conditioning | ✓ Refrigerator |
| ✓ Range - Gas | ✓ Dishwasher |
| ✓ Microwave | ✓ Washer & Dryer |
Room Information
Login to view Room Information
Mortgage Calculator
ESTIMATED PAYMENTS
$3,380
ESTIMATED PAYMENTS
$3,380

Borhan Farjoo
RTC - BORHAN FARJOO MORTGAGE SERVICES INC
Vancouver's trusted, award-winning mortgage matchmaker. Borhan is your go-to expert, always on your side. Let's turn your home ownership dream into reality with top lenders and tailored rates.
The displayed rates are provided as guidance only, are not guaranteed, and are not to be considered an approval of credit. Approval will be based solely on your personal situation. You are encouraged to speak with a Mortgage Professional for the most accurate information and to determine your eligibility.
Nearby Schools
| School Name | Address | Details |
|---|---|---|
