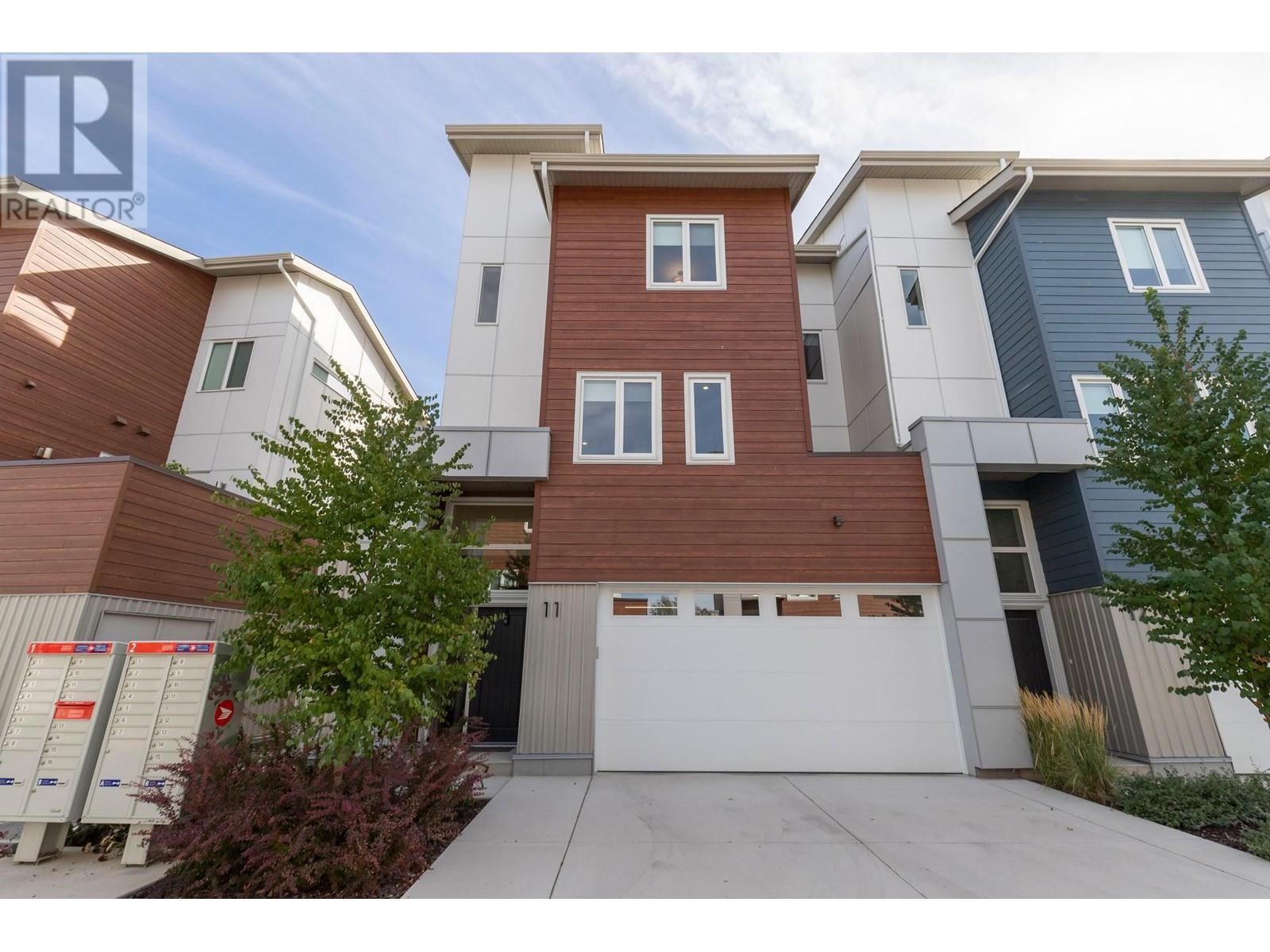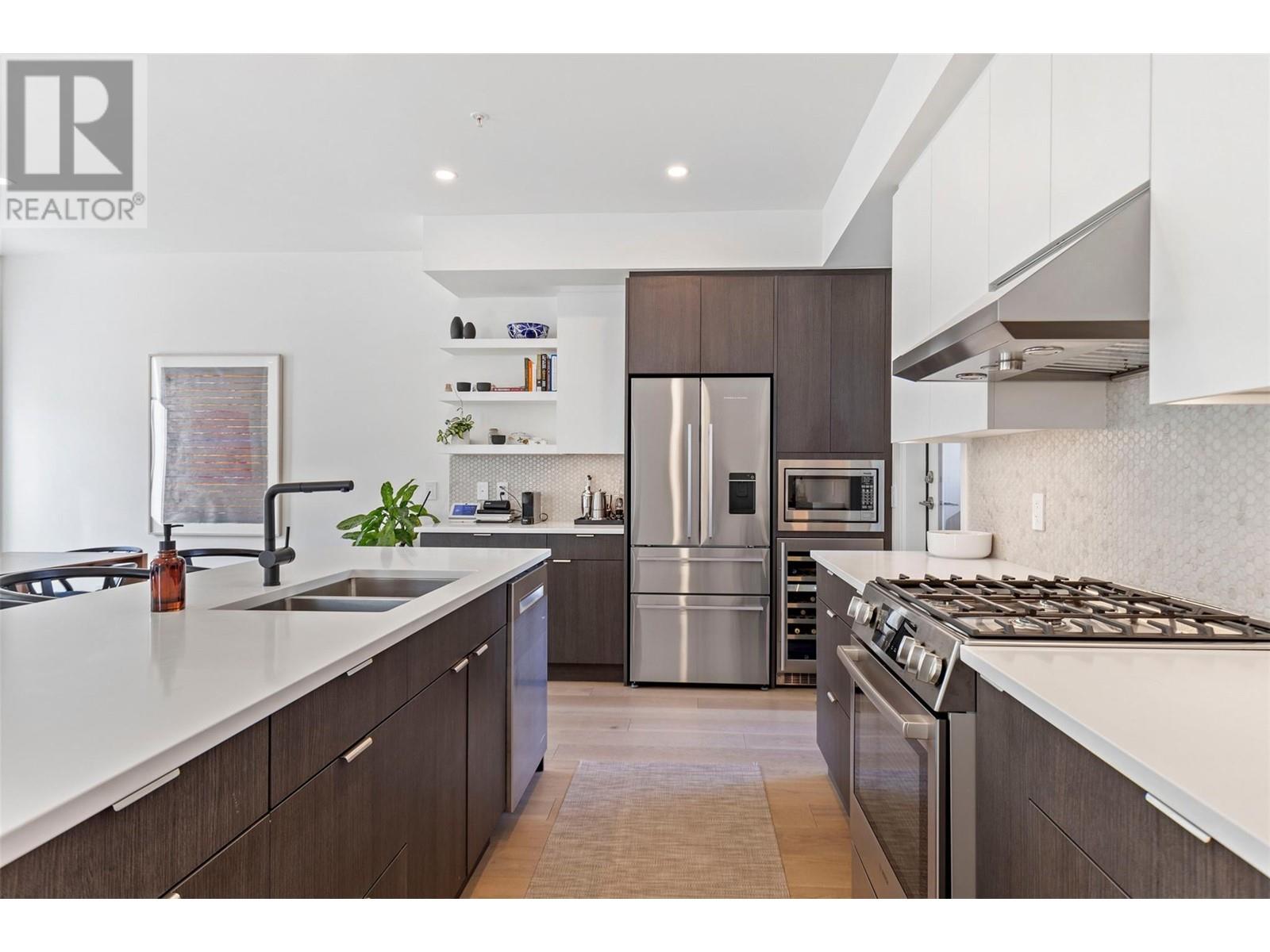#11 3719 Woodsdale Road, Lake Country, BC
#11 3719 Woodsdale Road, Lake Country, BC
Lake Country South West - 10341869
Description
ONE-OF-A-KIND fully customized CORNER end-unit modern townhome in Lake Country. 3 bedroom 3.5 bathroom home offers a thoughtfully designed floor plan that includes a private gated yard, double-car garage, and the added convenience of being 1 of ONLY 2 homes in the entire development with an ELEVATOR. The sleek & open concept Chef Inspired kitchen is equipped with premium Bosch and Fisher & Paykel appliances, soft-close cabinetry, quartz countertops - seamlessly flowing into the dining / living areas where large windows allow abundant natural light throughout. The bistro kitchen patio ( 1 of 3 outdoor spaces) is complete with a gas BBQ hookup for efficient indoor/outdoor entertaining. Upstairs, the primary suite boasts a spacious walk-in closet with double sink ensuite - complemented by two additional bedrooms and a full guest bathroom. Added comfort with upgraded smooth ceilings, custom paint, hardwood & tile flooring throughout and heated floors in ALL bathrooms. The private rooftop patio - serviced ready for a hot tub - offers breathtaking views of the Okanagan Valley. Located across from a dog beach, tennis courts and Wood Lake. Over $55K of original builder upgrades - not including replacing all appliances and fixtures. Each floor accessible by your own private internal ELEVATOR. This Dale home is ideally positioned on the Rail Trail side, close to parks, schools, shops, and all the amenities you need. (id:60457)
Price History
| Date | Status | Price | Change |
|---|---|---|---|
| 2024-12-15 | Listed | $1,250,000 | -$25,000 (-2.0%) |
| 2024-11-28 | Price Change | $1,275,000 | -$24,000 (-1.8%) |
| 2024-11-01 | Listed | $1,299,000 | |
| 2023-08-22 | Sold | $1,150,000 | -$25,000 (-2.1%) |
| 2023-08-10 | Price Change | $1,175,000 | -$24,000 (-2.0%) |
| 2023-07-15 | Listed | $1,199,000 | |
| 2022-03-18 | Sold | $985,000 | -$14,000 (-1.4%) |
| 2022-03-05 | Listed | $999,000 | |
| 2021-09-12 | Sold | $825,000 | -$24,000 (-2.8%) |
| 2021-08-28 | Listed | $849,000 |
Property Details
| Property Type | Row / Townhouse |
| Style of House | Other |
| Asking Price | $879,900 |
| Maintenance Fee | $390.14 |
| Listing Date | Apr 4, 2025 |
| Days on Market | 65 days |
| Size of House | 2,189 sqft |
| Price per House SqFt | $402 |
| Maint. Fee per SqFt | $0.18 |
| Age of House | 2 years (2023) |
| Property Taxes | $4,202 (undefined) |
| Ownership Interest | Condo/Strata |
| PID | 031-880-363 |
| Seller's Agent | Unison Jane Hoffman Realty |
| Storeys (Finished) | |
| Basement Info | |
| Floor Area (Finished) | |
| Renovations | |
| Rules | |
| Roof | |
| Flooring | |
| Exterior Finish | |
| Foundation | |
| Outdoor Features | |
| Parking | |
| Fireplaces | |
| Heating | |
| Utilities | |
| Water Supply | |
| Sewer | |
| Rear Yard | |
| Flood Plain | |
| Zoning |
Listing Details
| Asking Price | $879,900 |
| Listing Date | Apr 4, 2025 |
| Days on Market | 65 Days |
| MLS® Number | 10341869 |
| Primary Broker | Unison Jane Hoffman Realty |
Features & Amenities
| ✓ View (Mountain view, Valley view, View (panoramic)) | ✓ Central island |
| ✓ Three Balconies | ✓ Family Oriented |
| ✓ Central air conditioning | ✓ Refrigerator |
| ✓ Range - Gas | ✓ Dishwasher |
| ✓ Wine Fridge | ✓ Oven |
| ✓ Microwave | ✓ Hood Fan |
| ✓ Washer & Dryer |
Room Information
Assessment History
| Year | Total | Land | Improvements | Tax |
|---|---|---|---|---|
Mortgage Calculator
ESTIMATED PAYMENTS
$3,383
ESTIMATED PAYMENTS
$3,383

Borhan Farjoo
RTC - BORHAN FARJOO MORTGAGE SERVICES INC
Vancouver's trusted, award-winning mortgage matchmaker. Borhan is your go-to expert, always on your side. Let's turn your home ownership dream into reality with top lenders and tailored rates.
The displayed rates are provided as guidance only, are not guaranteed, or are to be considered an approval of credit. Approval will be based solely on your personal situation. You are encouraged to speak with a Mortgage Professional for the most accurate information and to determine your eligibility.
Nearby Schools
| School Name | Address | Details |
|---|---|---|
Market Overview
Active Properties
| All Active | This Property | |
|---|---|---|
| All | 1,250 | – |
| Median Asking Price | $875,000 | – |
| Median Price per SqFt | $650 | – |
| Median Days on Market | 28 | – |
Sold Properties
| Dec 2024 | Nov 2024 | Dec 2023 | |
|---|---|---|---|
All (% change from Dec 2023) | 127.0% (↑5.2%) | 139 | 121 |
Median Selling Price (% change from Dec 2023) | $1,375,000 (↑8.1%) | $1,368,000 | $1,272,000 |
Median Price per SqFt (% change from Dec 2023) | $902 (↑7.8%) | $895 | $837 |
Median Days on Market | 38 | 35 | 31 |
Median Discount Off Ask | 2.8% | 2.6% | 2.2% |
New Listings | 365 | 380 | 398 |
Months of Inventory | 24.8 | 21.7 | 18.5 |
Number of Sales
Similar Properties For Sale
Similar Recently Sold Properties

Asking Price $850,000 Maint. Fee - Bedrooms 3 Bathrooms 2.5 House Size 1,850 Price / SqFt - House Age - Days on Market 26 123 Mock Street

Asking Price $920,000 Maint. Fee - Bedrooms 4 Bathrooms 3 House Size 2,100 Price / SqFt - House Age - Days on Market 31 456 Example Avenue

Asking Price $780,000 Maint. Fee - Bedrooms 2 Bathrooms 2 House Size 1,650 Price / SqFt - House Age - Days on Market 21 789 Demo Road



































