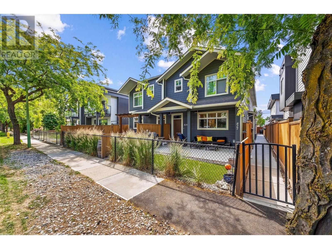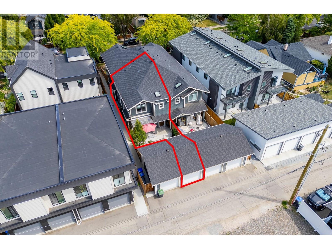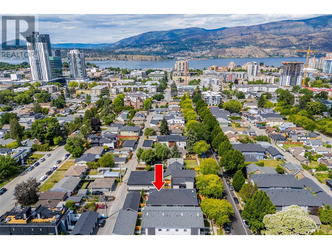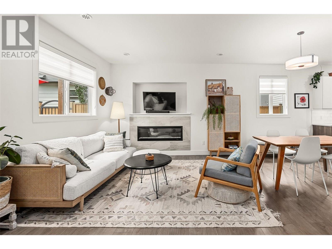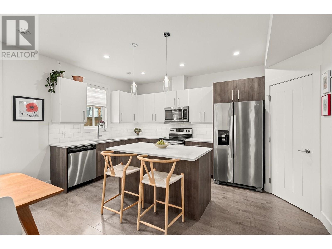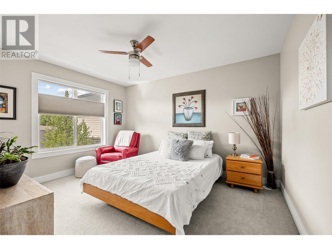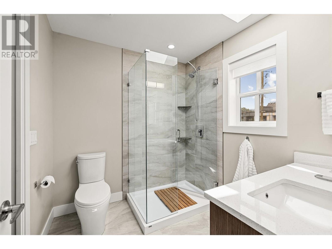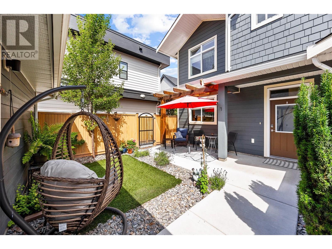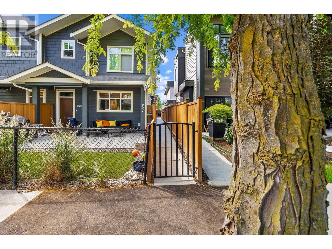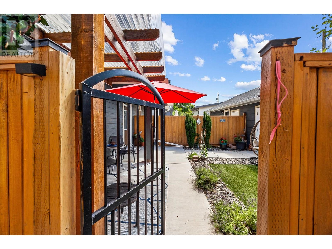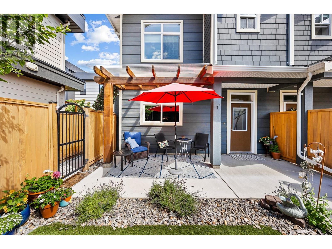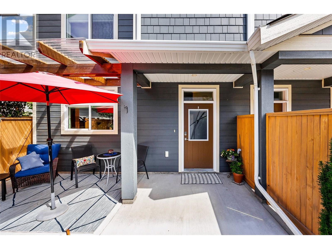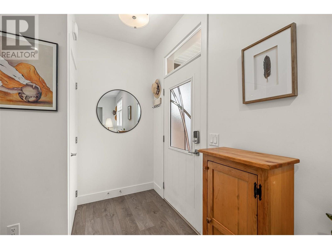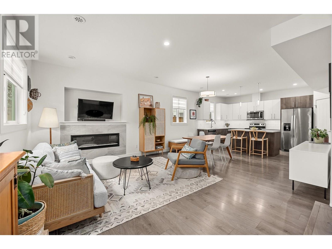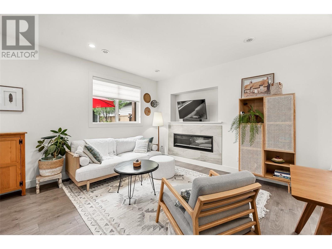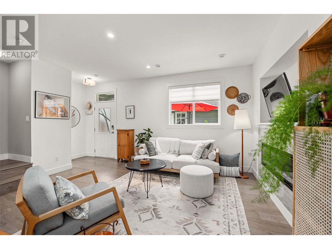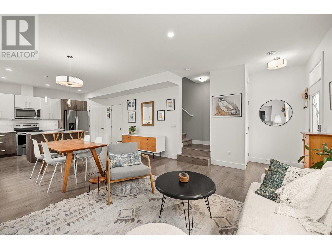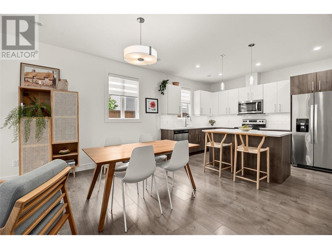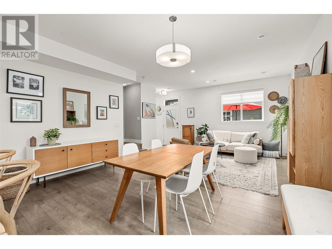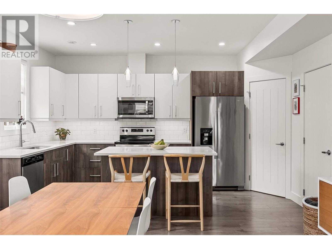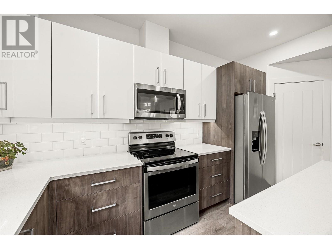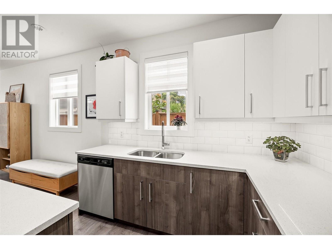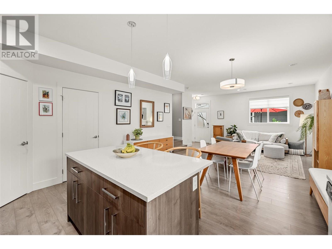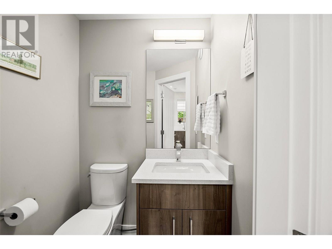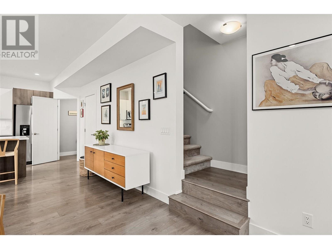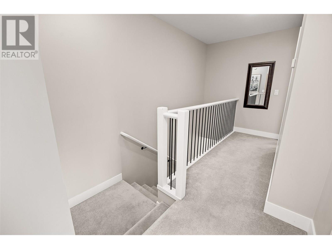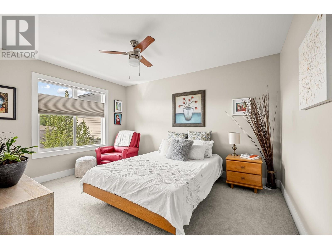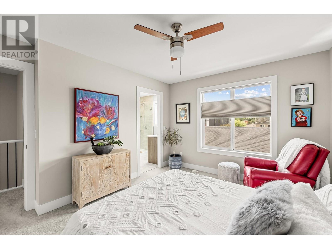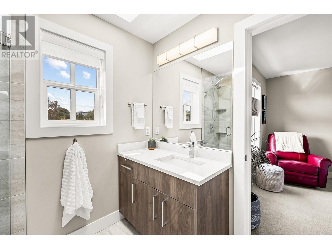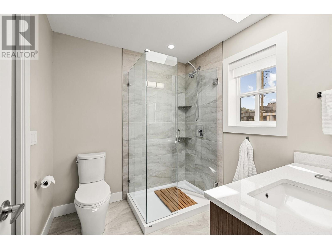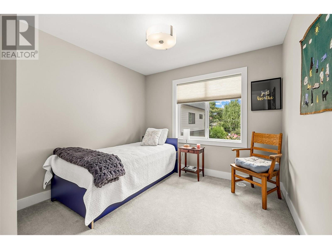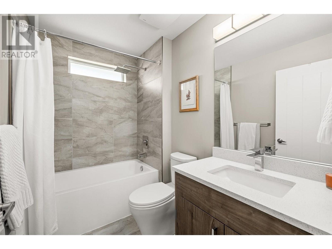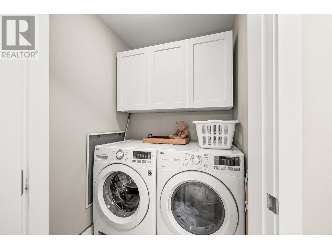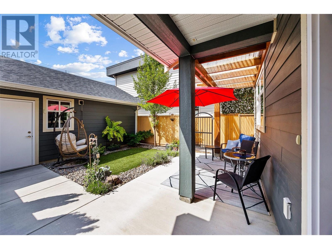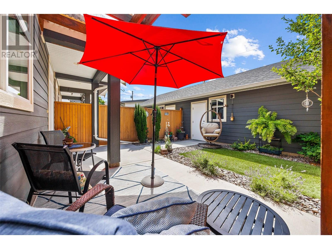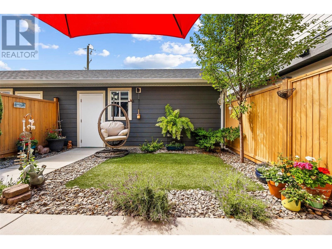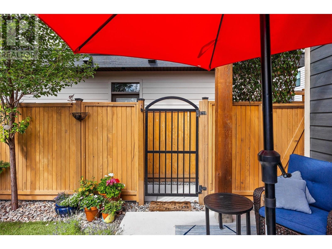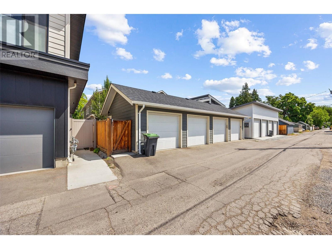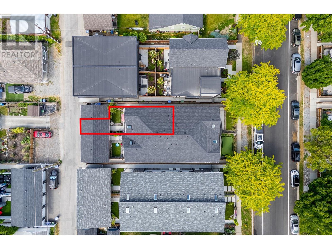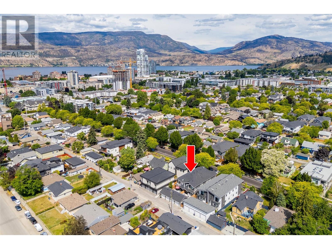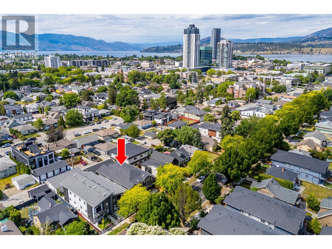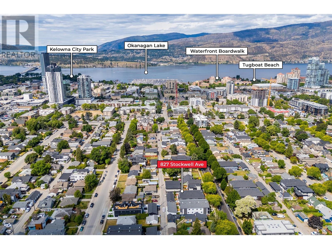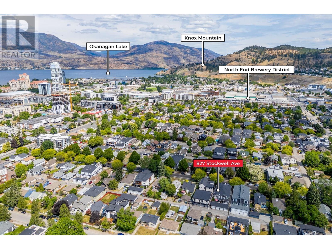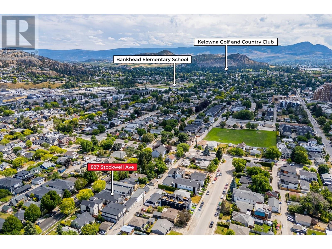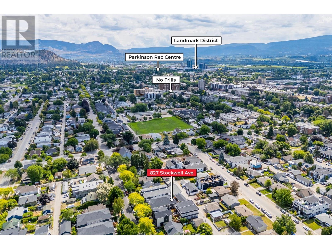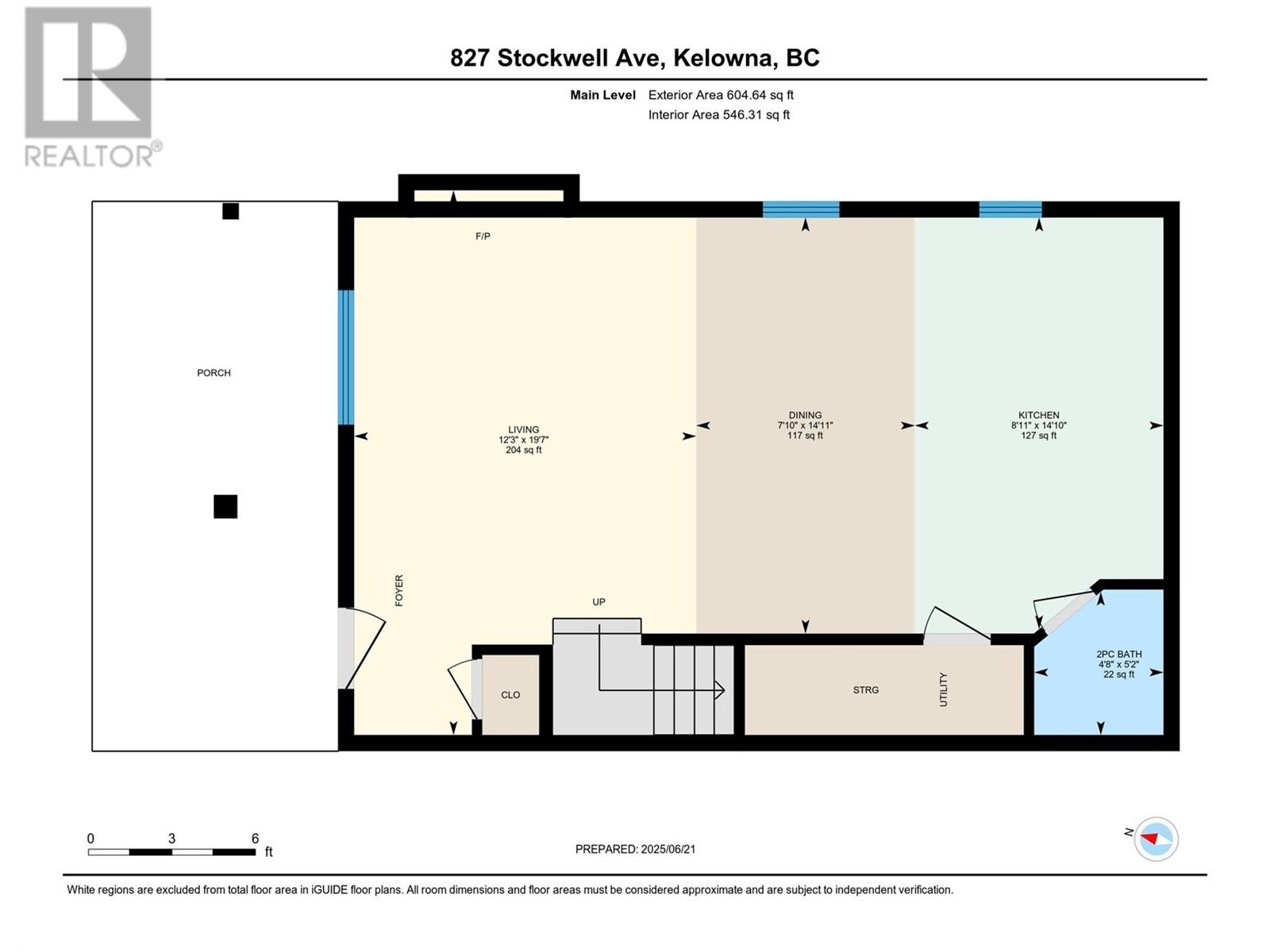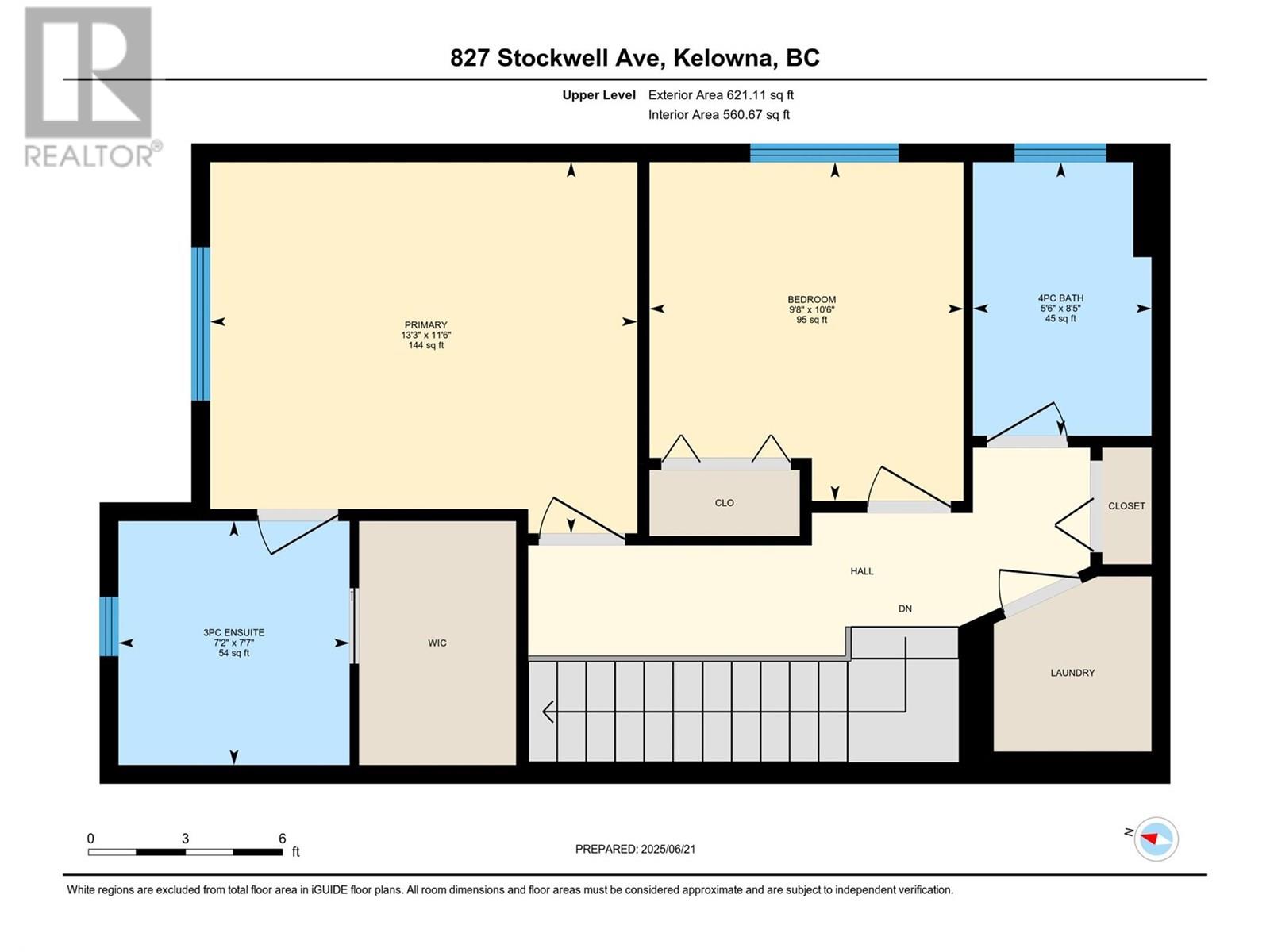827 Stockwell Avenue, Kelowna, BC
827 Stockwell Avenue, Kelowna, BC
Kelowna & Area | Kelowna North - 10353518
Description
Setting it apart from the rest, this 2 bed / 3 bath townhome offers a bright, open main level, a private south-facing yard, and direct garage access—all in the heart of Kelowna North. Inside, the meticulously cared-for interior features generous windows that flood the seamless living, dining, and kitchen spaces with natural light. Stylish finishes include quartz countertops, stainless steel appliances, and durable plank flooring. A convenient powder room and clever under-stair storage enhance the functionality of the main level, while the living space extends into a fully fenced private yard with a garden-like feel, featuring year-round greenery and a large shade tree. This inviting outdoor space also connects directly to the single-car garage for added ease. Upstairs, the king-sized primary retreat boasts a walk-in closet and ensuite, while a second bedroom, full bath, and laundry complete the upper level for ultimate convenience. Lovingly maintained by its original owner, with tasteful updates and annual servicing, the home shows like new—with no projects needed. Enjoy low strata fees and an unbeatable location on a quiet street, just minutes on foot or bike from downtown dining, the Cultural District, beaches, breweries, and Stockwell Park. With quick access to transit, the future UBCO Downtown campus, and the rail trail, car-free living is within easy reach. Opportunities in this sought-after location are rare. Contact our team today to book your private viewing! (id:60457)
Property Details
| Property Type | Row / Townhouse |
| Asking Price | $700,000 |
| Maintenance Fee | $189.42 |
| Listing Date | 2025-Jun-26 |
| Days on Market | 20 days |
| Size of House | 1,226 sqft |
| Price per House SqFt | $571 |
| Maint. Fee per SqFt | $0.15 |
| Age of House | 7 years (2018) |
| Property Taxes | $3,130 (undefined) |
| Ownership Interest | Condo/Strata |
| PID | 030-635-691 |
| Seller's Agent | Royal LePage Kelowna |
Login to view more details
| Storeys (Finished) | |
| Basement Info | |
| Floor Area (Finished) | |
| Renovations | |
| Roof | |
| Flooring | |
| Exterior Finish | |
| Foundation | |
| Fireplaces | |
| Heating | |
| Rules | |
| Outdoor Features | |
| Parking | |
| Utilities | |
| Water Supply | |
| Sewer | |
| Rear Yard | |
| Flood Plain | |
| Zoning |
Listing Details
| Asking Price | $700,000 |
| Listing Date | 2025-Jun-26 |
| MLS® Number | 10353518 |
| Primary Broker | Royal LePage Kelowna |
Features & Amenities
| ✓ Level lot | ✓ Central island |
| ✓ Pets Allowed | ✓ Controlled entry |
| ✓ Smoke Detector Only | ✓ Central air conditioning |
| ✓ Washer | ✓ Refrigerator |
| ✓ Range - Electric | ✓ Dishwasher |
| ✓ Dryer | ✓ Microwave |
Room Information
Login to view Room Information
Mortgage Calculator
ESTIMATED PAYMENTS
$2,692
ESTIMATED PAYMENTS
$2,692

Borhan Farjoo
RTC - BORHAN FARJOO MORTGAGE SERVICES INC
Vancouver's trusted, award-winning mortgage matchmaker. Borhan is your go-to expert, always on your side. Let's turn your home ownership dream into reality with top lenders and tailored rates.
The displayed rates are provided as guidance only, are not guaranteed, and are not to be considered an approval of credit. Approval will be based solely on your personal situation. You are encouraged to speak with a Mortgage Professional for the most accurate information and to determine your eligibility.
Nearby Schools
| School Name | Address | Details |
|---|---|---|
