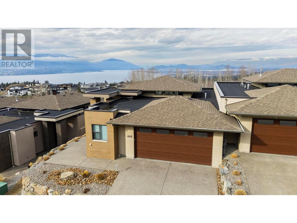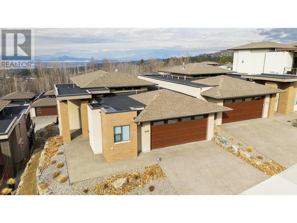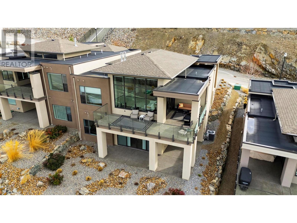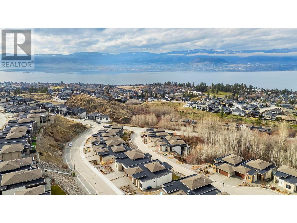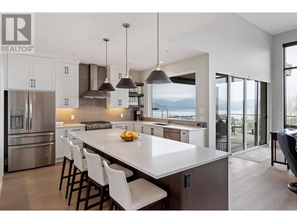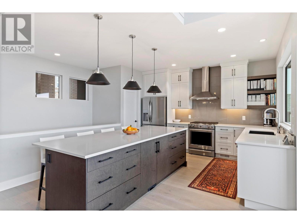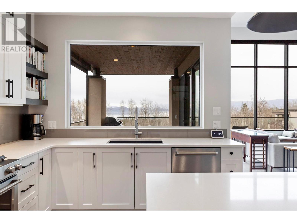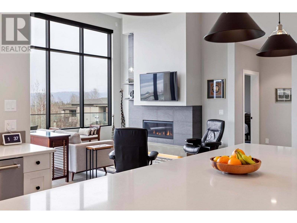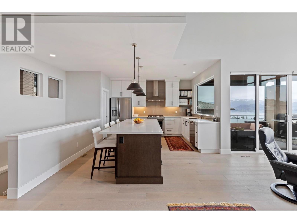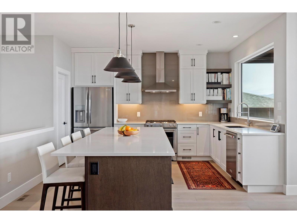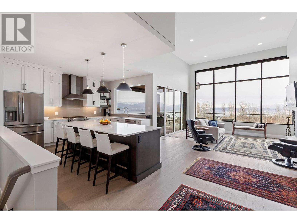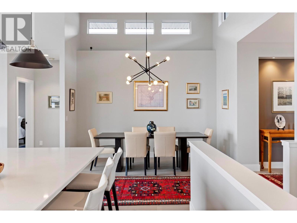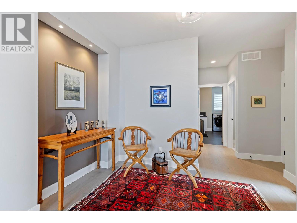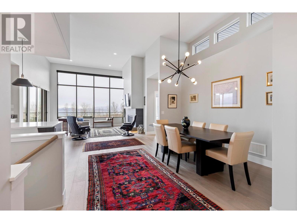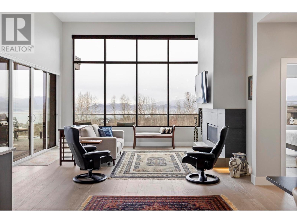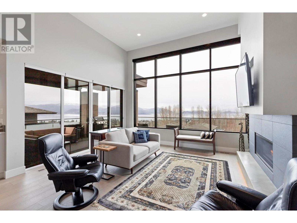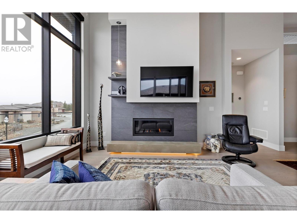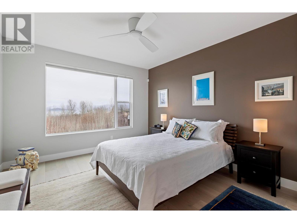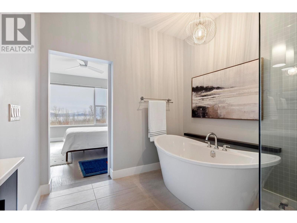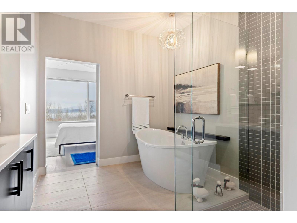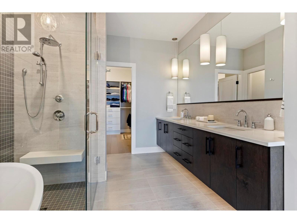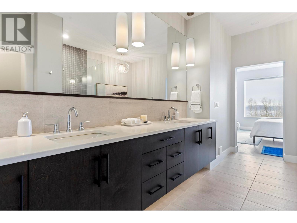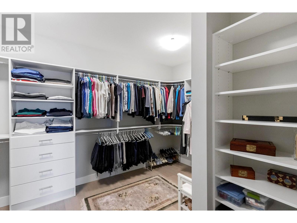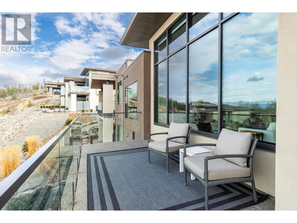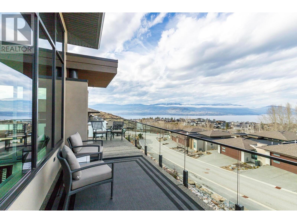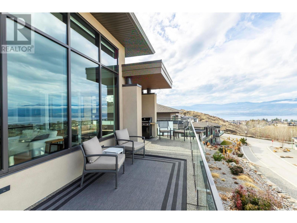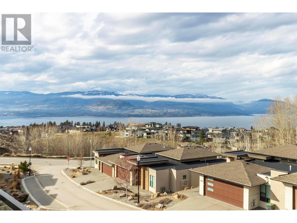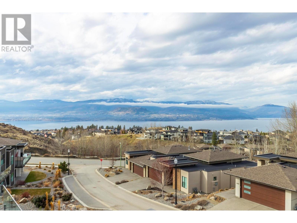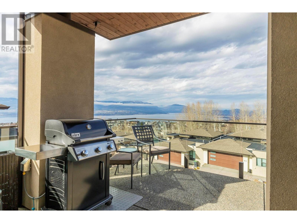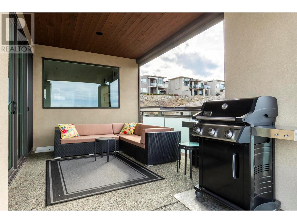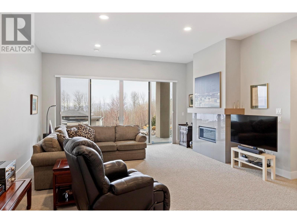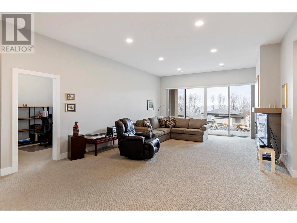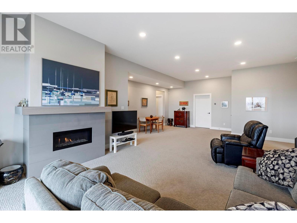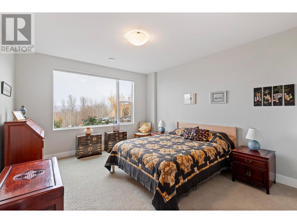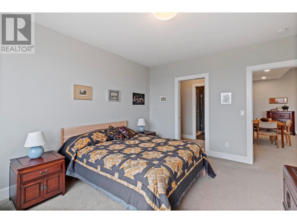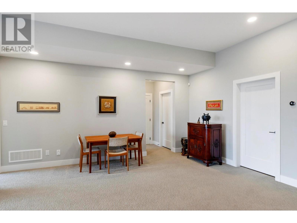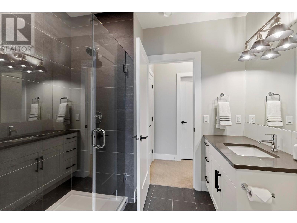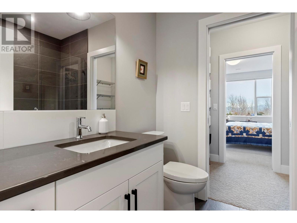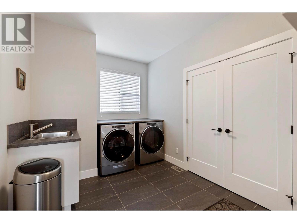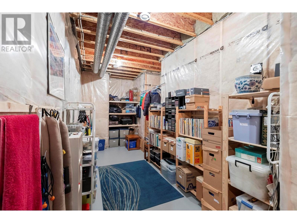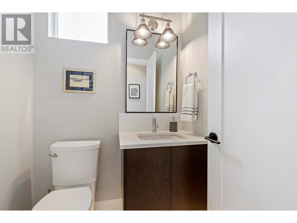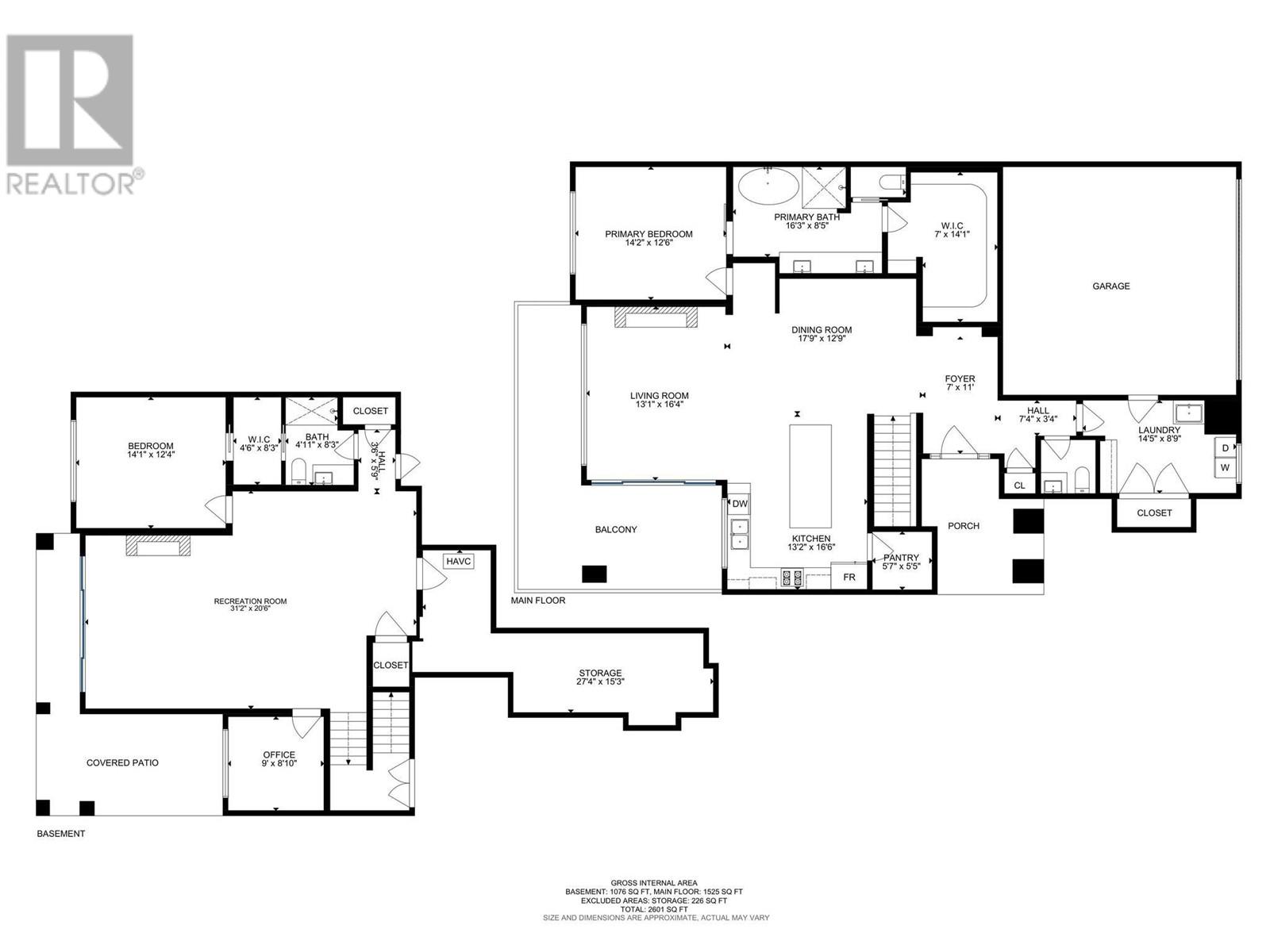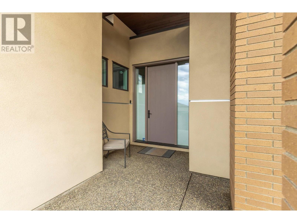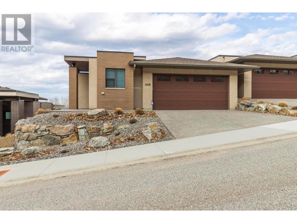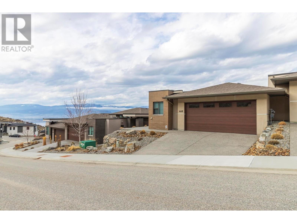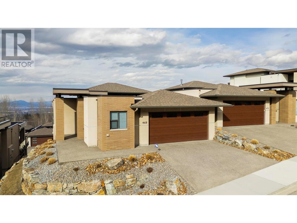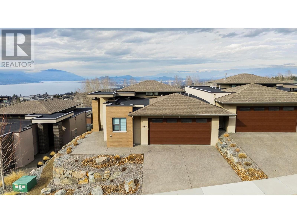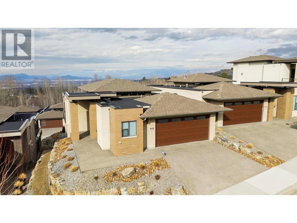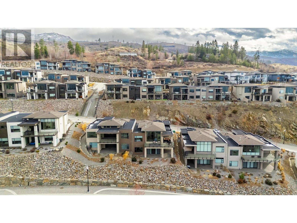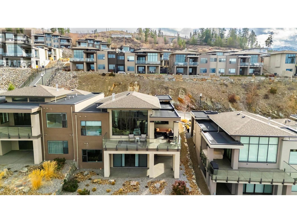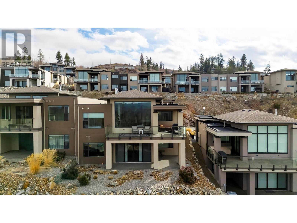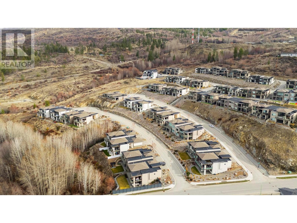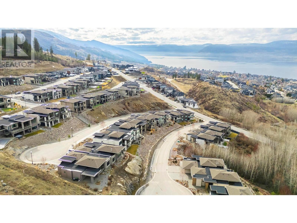468 Sparrow Hawk Court, Kelowna, BC
468 Sparrow Hawk Court, Kelowna, BC
Kelowna & Area | Upper Mission - 10340476
Description
Discover the perfect blend of luxury and low-maintenance living in this stunning Rykon built, deluxe paired home, with no strata fees! Enjoy breathtaking views from your wraparound deck with glass railings, a gas hookup, and an automatic screen for added comfort. Inside, soaring vaulted ceilings and expansive windows (with automatic up/down blinds) flood the space with natural light. The primary suite offers serene park and lake views, a spa-like on suite with a huge soaker tub, custom shower, heated tile floors, and an oversized walk-in closet; truly a must-see! The gourmet kitchen features a large island perfect for entertaining and a spacious walk-in pantry, while the gas fireplaces upstairs and down create a cozy ambience. Storage abounds with plenty of closet space, a large utility room with washer/dryer, and a bonus room ready for you to bring and finish your dreams! The large double car garage has roughed in wiring for EV installation, and the back patio is also wired for a hot tub. The rock yard with irrigation keeps landscaping effortless. Don't miss this exceptional home! (id:60457)
Property Details
| Property Type | Duplex |
| Style of House | Ranch |
| Asking Price | $1,378,000 |
| Maintenance Fee | - |
| Listing Date | 2025-Mar-28 |
| Days on Market | 110 days |
| Size of House | 2,601 sqft |
| Price per House SqFt | $530 |
| Maint. Fee per SqFt | - |
| Age of House | 6 years (2019) |
| Land Size | 0.13 ac (5,663 sqft) |
| Price per Land SqFt | $243.33 |
| Property Taxes | $4,473 (undefined) |
| Ownership Interest | Freehold |
| PID | 030-896-452 |
| Seller's Agent | Royal LePage Kelowna |
Login to view more details
| Storeys (Finished) | |
| Basement Info | |
| Floor Area (Finished) | |
| Renovations | |
| Roof | |
| Flooring | |
| Exterior Finish | |
| Foundation | |
| Fireplaces | |
| Heating | |
| Rules | |
| Outdoor Features | |
| Parking | |
| Utilities | |
| Water Supply | |
| Sewer | |
| Rear Yard | |
| Flood Plain | |
| Zoning |
Listing Details
| Asking Price | $1,378,000 |
| Listing Date | 2025-Mar-28 |
| MLS® Number | 10340476 |
| Primary Broker | Royal LePage Kelowna |
Features & Amenities
| ✓ View (City view, Lake view, Mountain view, View (panoramic)) | ✓ Cul-de-sac |
| ✓ Private setting | ✓ Central island |
| ✓ One Balcony | ✓ Pets Allowed |
| ✓ Rentals Allowed | ✓ Cul de sac |
| ✓ Smoke Detector Only | ✓ Central air conditioning |
| ✓ Washer | ✓ Refrigerator |
| ✓ Range - Gas | ✓ Dishwasher |
| ✓ Dryer | ✓ Microwave |
Room Information
Login to view Room Information
Mortgage Calculator
ESTIMATED PAYMENTS
$5,298
ESTIMATED PAYMENTS
$5,298

Borhan Farjoo
RTC - BORHAN FARJOO MORTGAGE SERVICES INC
Vancouver's trusted, award-winning mortgage matchmaker. Borhan is your go-to expert, always on your side. Let's turn your home ownership dream into reality with top lenders and tailored rates.
The displayed rates are provided as guidance only, are not guaranteed, and are not to be considered an approval of credit. Approval will be based solely on your personal situation. You are encouraged to speak with a Mortgage Professional for the most accurate information and to determine your eligibility.
Nearby Schools
| School Name | Address | Details |
|---|---|---|
