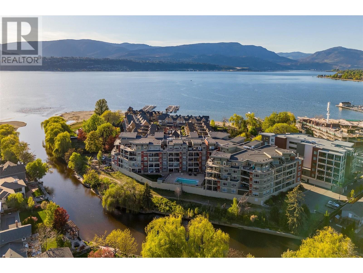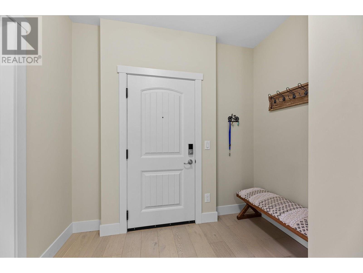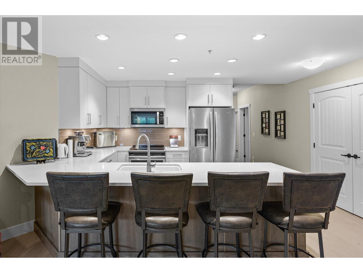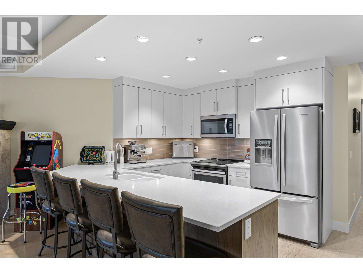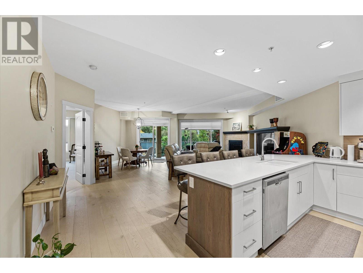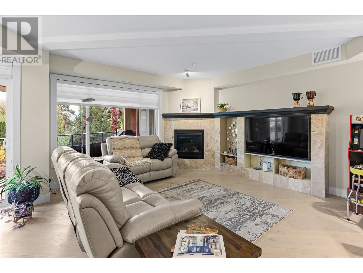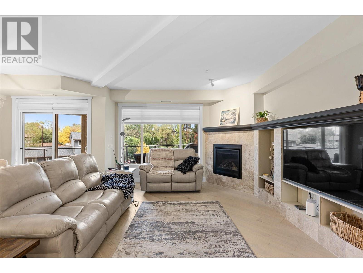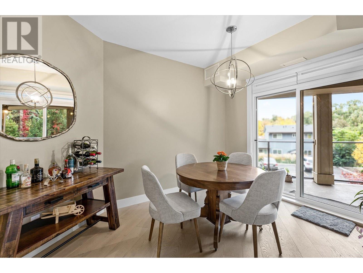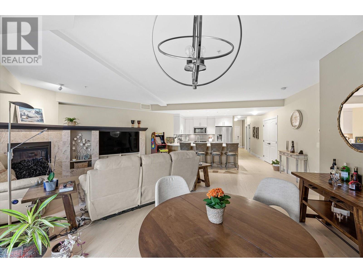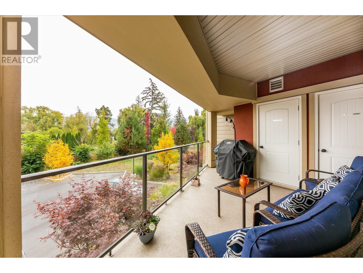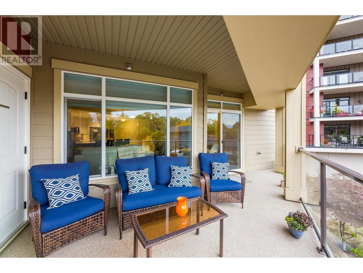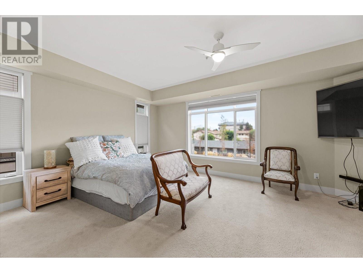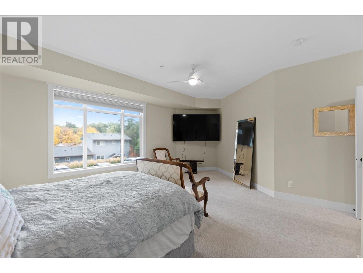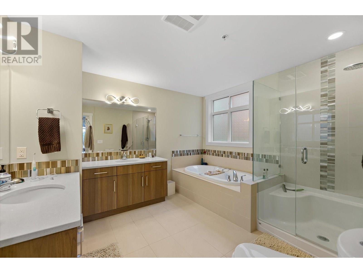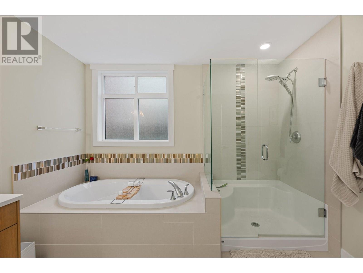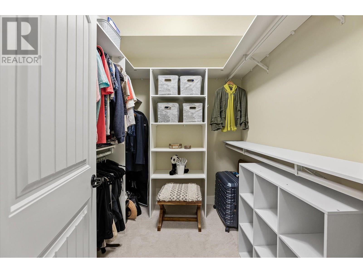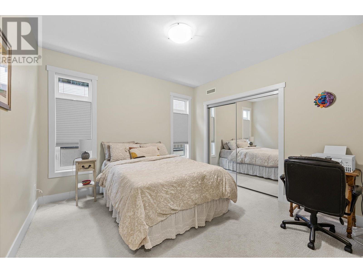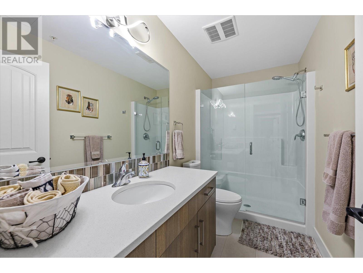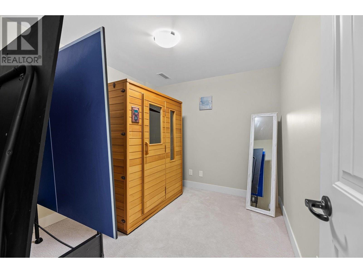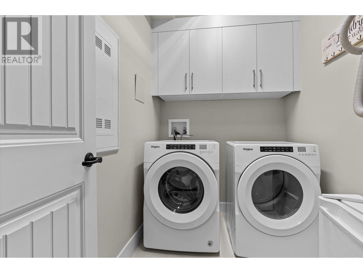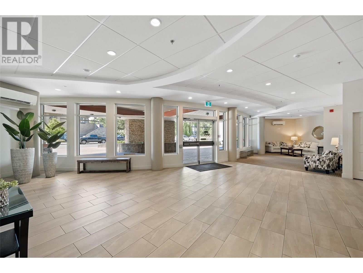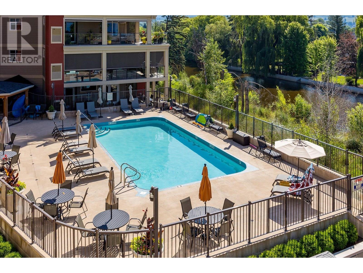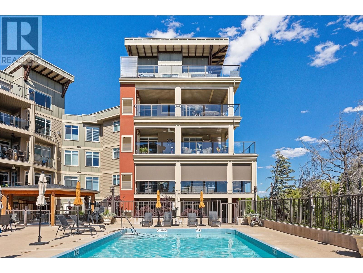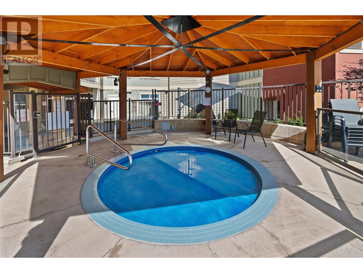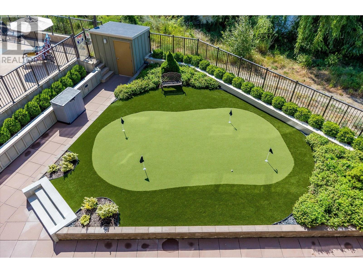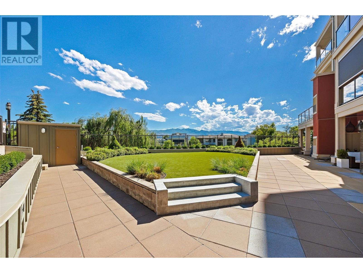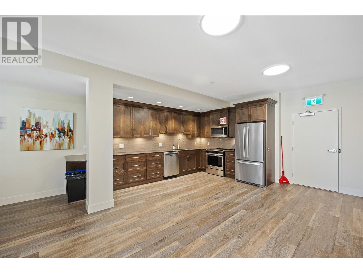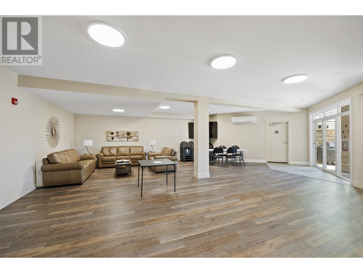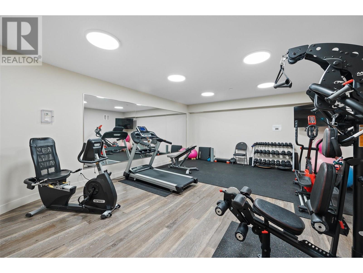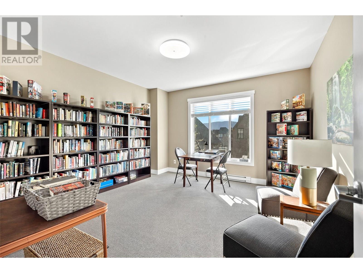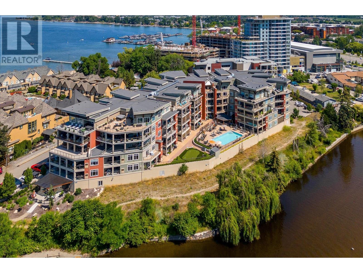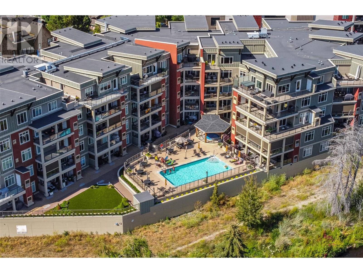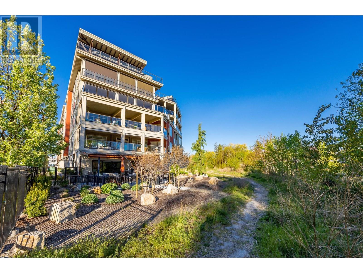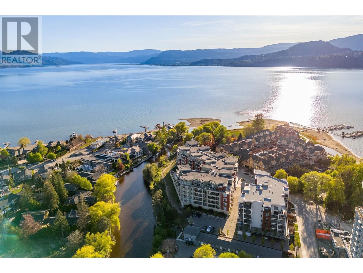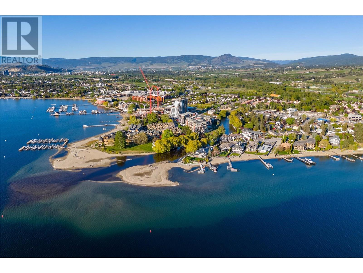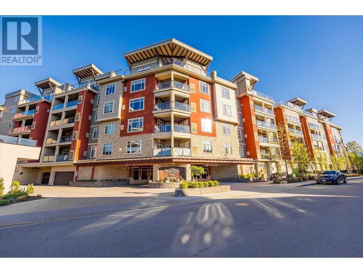#204 3865 Truswell Road, Kelowna, BC
#204 3865 Truswell Road, Kelowna, BC
Kelowna & Area | Lower Mission - 10355589
Description
Stunning 2-Bedroom + Den Condo in the Heart of Kelowna's Lower Mission! The Water's Edge offers an incredible central location, directly across from Truswell Park Beach where Mission Creek meets Okanagan Lake. Walking distance to a wide array of amenities, including multiple beaches, restaurants, grocery stores, and of course, Mission Creek Greenway. The unit features a smart split-bedroom layout with bright, roomy living and dining areas, highlighted by beautiful hardwood floors. The spacious primary bedroom includes a generously sized walk-in closet and a 5-piece ensuite with luxurious finishes such as quartz countertops, dual sinks, a soaker tub, a separate glass shower, and heated floors. The guest bedroom is conveniently located across from the second full bathroom, alongside the sizeable den. Residents also enjoy access to outstanding building amenities, including a lobby, fitness center, library, community room with a fully equipped kitchen, BBQ area, pool, and hot tub. In addition, you'll benefit from secure underground parking and a storage locker. Don't miss your chance to own this incredible unit! (id:60457)
Property Details
| Property Type | Apartment |
| Style of House | Other |
Asking Price | $839,900 |
| Pad Fee | 0 |
| Maintenance Fee | $421.73 |
Listing Date Days on Market | 2025-Jul-11 6 days |
Size of House Price per House SqFt Maint. Fee per SqFt | 1,680 sqft $500 $0.25 |
| Age of House | 13 years (2012) |
| Property Taxes | $3,858 (undefined) |
| Ownership Interest | Condo/Strata |
| PID | 028-801-482 |
| Seller's Agent | Royal LePage Kelowna Paquette Realty |
Login to view more details
| Storeys (Finished) | |
| Basement Info | |
| Floor Area (Finished) | |
| Renovations | |
| Roof | |
| Flooring | |
| Exterior Finish | |
| Foundation | |
| Fireplaces | |
| Heating | |
| Rules | |
| Outdoor Features | |
| Parking | |
| Utilities | |
| Water Supply | |
| Sewer | |
| Rear Yard | |
| Flood Plain | |
| Zoning |
Listing Details
| Asking Price | $839,900 |
| Listing Date | 2025-Jul-11 |
| MLS® Number | 10355589 |
| Primary Broker | Royal LePage Kelowna Paquette Realty |
Features & Amenities
| ✓ View (Mountain view, River view, View (panoramic)) | ✓ Central island |
| ✓ One Balcony | ✓ Sprinkler System-Fire |
| ✓ Smoke Detector Only | ✓ Central air conditioning |
| ✓ Storage - Locker | ✓ Whirlpool |
| ✓ Clubhouse | ✓ Washer |
| ✓ Refrigerator | ✓ Range - Electric |
| ✓ Dishwasher | ✓ Dryer |
| ✓ Microwave |
Room Information
Login to view Room Information
Mortgage Calculator
ESTIMATED PAYMENTS
$3,229
ESTIMATED PAYMENTS
$3,229

Borhan Farjoo
RTC - BORHAN FARJOO MORTGAGE SERVICES INC
Vancouver's trusted, award-winning mortgage matchmaker. Borhan is your go-to expert, always on your side. Let's turn your home ownership dream into reality with top lenders and tailored rates.
The displayed rates are provided as guidance only, are not guaranteed, and are not to be considered an approval of credit. Approval will be based solely on your personal situation. You are encouraged to speak with a Mortgage Professional for the most accurate information and to determine your eligibility.
Nearby Schools
| School Name | Address | Details |
|---|---|---|
