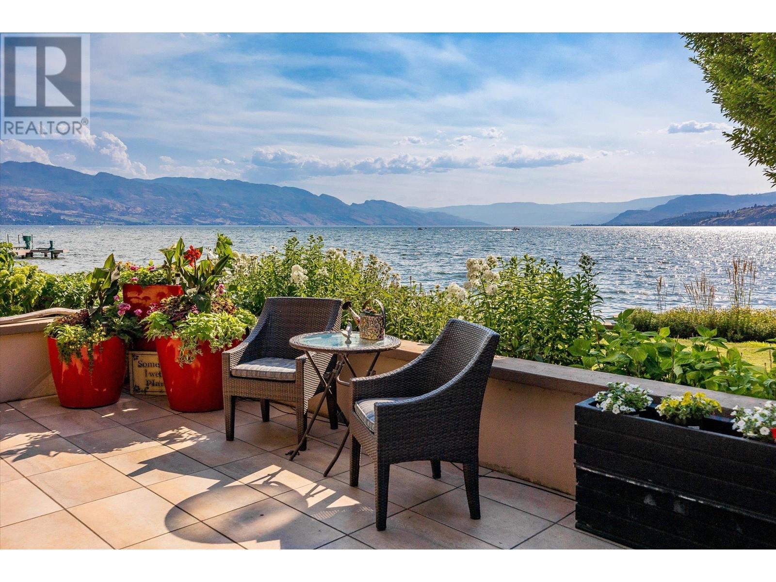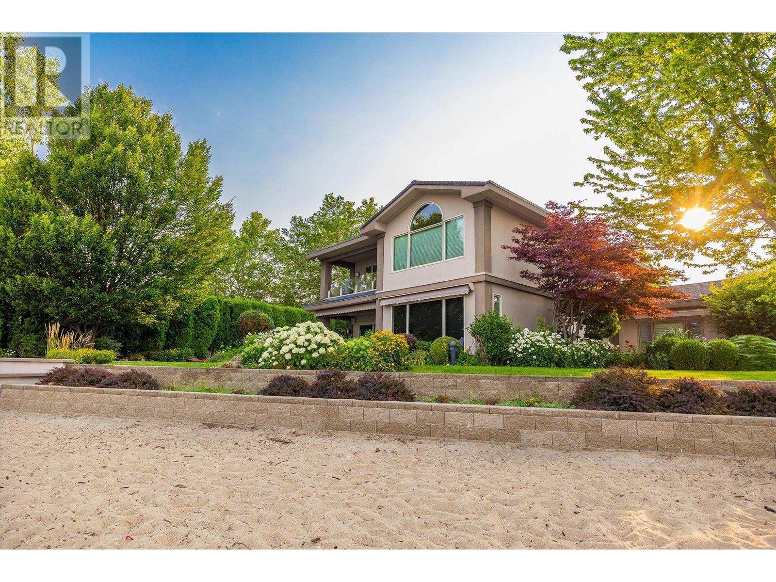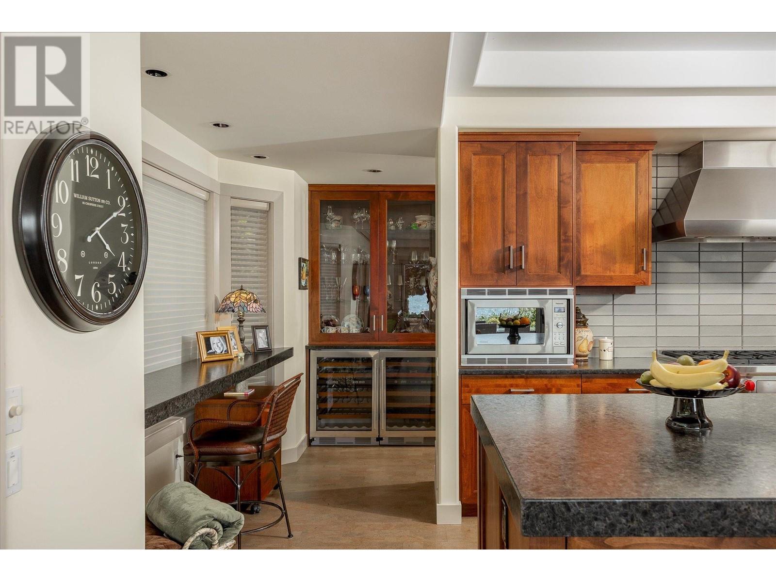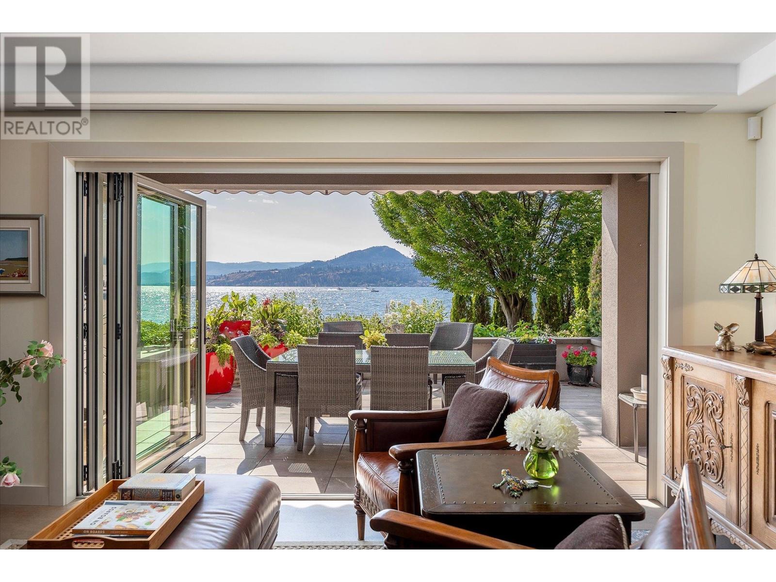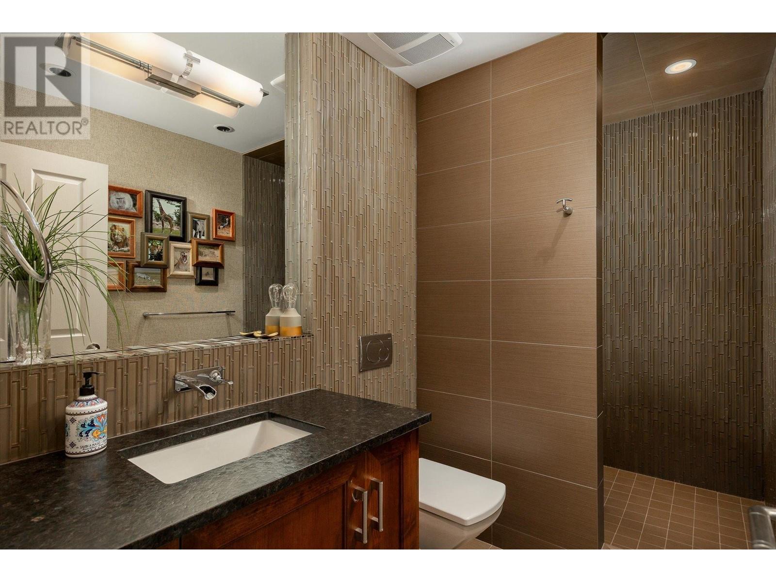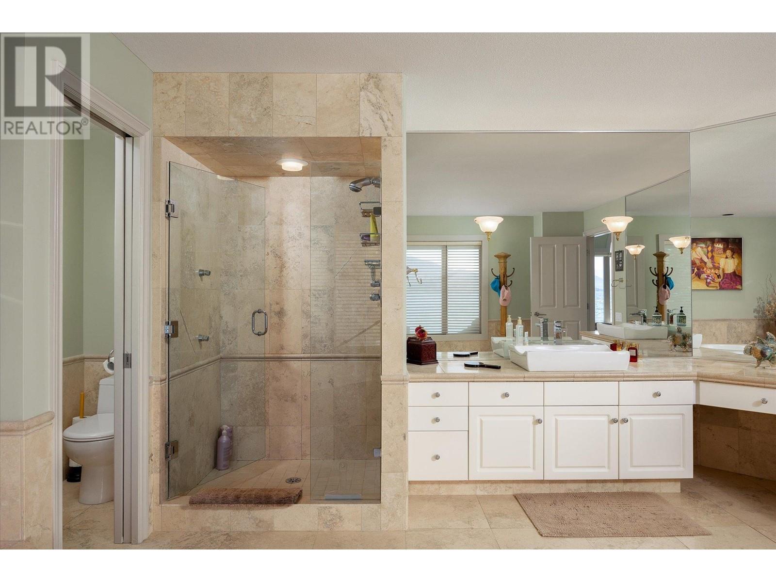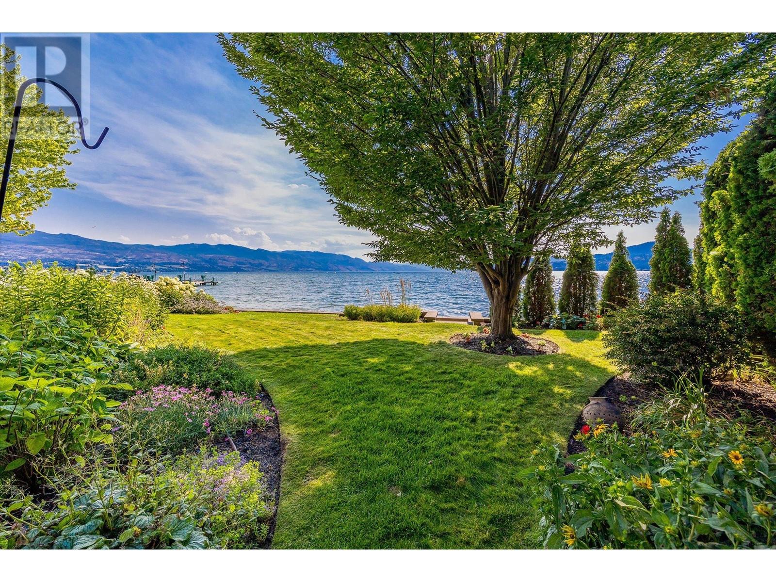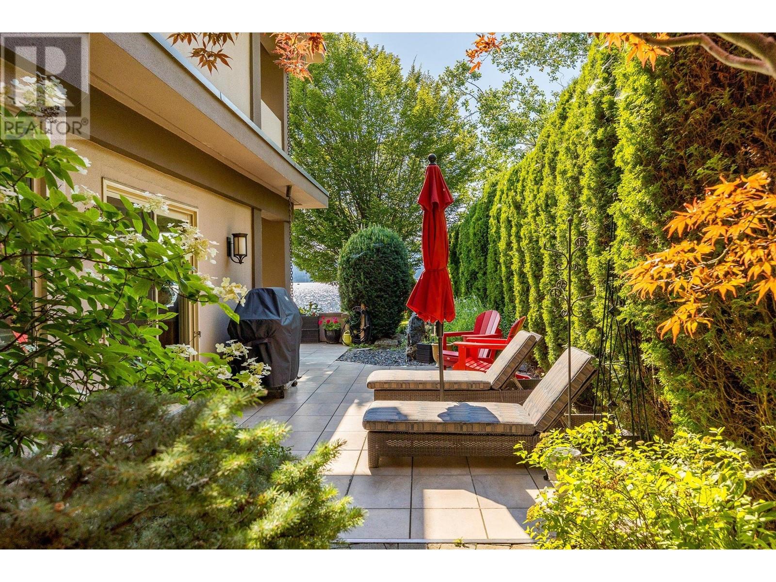#12 3300 Watt Road, Kelowna, BC
#12 3300 Watt Road, Kelowna, BC
Lower Mission - 10338130
Description
Waterfront Living Simplified. Welcome to the extraordinary lifestyle of the Lower Mission, where living along the pristine shores of Okanagan Lake becomes a daily reality. Mission Bay, an exclusive gated community boasts only 12 properties, with the twelfth being the most exceptional residence of them all. Surrounded by lush, manicured grounds, this home offers a serene backdrop to your everyday life. Enjoy sunny afternoons by the lakeside pool, or step out to the sandy shoreline just steps from your door. Equipped with an electric boat lift and a manual jet ski lift, your water adventures are effortlessly within reach. Plus, you’re just a short stroll away from needed amenities, countless dining options, and charming boutiques. Sunshine floods the open-concept main floor, where the kitchen, dining area, and two living spaces are beautifully integrated, defined by a stunning two-way gas fireplace. The chef’s dream kitchen showcases a granite island with top-of-the-line appliances and a generous butler's pantry. Ascend to the upper level, where the primary suite awaits, complete with access to its private lakeside balcony. Two additional bedrooms and a spacious loft area add to the home's appeal. Step outside to your large lakeside patio, featuring a soothing water feature and gas barbecue hookup, perfect for hosting gatherings while soaking in the captivating views. With its prime location within this sought-after opportunity exudes sophistication. (id:60457)
Price History
| Date | Status | Price | Change |
|---|---|---|---|
| 2024-12-15 | Listed | $1,250,000 | -$25,000 (-2.0%) |
| 2024-11-28 | Price Change | $1,275,000 | -$24,000 (-1.8%) |
| 2024-11-01 | Listed | $1,299,000 | |
| 2023-08-22 | Sold | $1,150,000 | -$25,000 (-2.1%) |
| 2023-08-10 | Price Change | $1,175,000 | -$24,000 (-2.0%) |
| 2023-07-15 | Listed | $1,199,000 | |
| 2022-03-18 | Sold | $985,000 | -$14,000 (-1.4%) |
| 2022-03-05 | Listed | $999,000 | |
| 2021-09-12 | Sold | $825,000 | -$24,000 (-2.8%) |
| 2021-08-28 | Listed | $849,000 |
Property Details
| Property Type | Row / Townhouse |
| Asking Price | $3,500,000 |
| Maintenance Fee | $1,634 |
| Listing Date | Mar 7, 2025 |
| Days on Market | 94 days |
| Size of House | 3,143 sqft |
| Price per House SqFt | $1,114 |
| Maint. Fee per SqFt | $0.52 |
| Age of House | 35 years (1990) |
| Property Taxes | $12,543 (undefined) |
| Ownership Interest | Condo/Strata |
| PID | 016-466-853 |
| Seller's Agent | Sotheby's International Realty Canada |
| Storeys (Finished) | |
| Basement Info | |
| Floor Area (Finished) | |
| Renovations | |
| Rules | |
| Roof | |
| Flooring | |
| Exterior Finish | |
| Foundation | |
| Outdoor Features | |
| Parking | |
| Fireplaces | |
| Heating | |
| Utilities | |
| Water Supply | |
| Sewer | |
| Rear Yard | |
| Flood Plain | |
| Zoning |
Listing Details
| Asking Price | $3,500,000 |
| Listing Date | Mar 7, 2025 |
| Days on Market | 94 Days |
| MLS® Number | 10338130 |
| Primary Broker | Sotheby's International Realty Canada |
Features & Amenities
| ✓ View (Lake view, Mountain view, View (panoramic)) | ✓ Private setting |
| ✓ Central island | ✓ One Balcony |
| ✓ Central air conditioning | ✓ Refrigerator |
| ✓ Range - Gas | ✓ Dishwasher |
| ✓ Wine Fridge | ✓ Microwave |
| ✓ Freezer | ✓ Hood Fan |
| ✓ Washer & Dryer |
Room Information
Assessment History
| Year | Total | Land | Improvements | Tax |
|---|---|---|---|---|
Mortgage Calculator
ESTIMATED PAYMENTS
$13,458
ESTIMATED PAYMENTS
$13,458

Borhan Farjoo
RTC - BORHAN FARJOO MORTGAGE SERVICES INC
Vancouver's trusted, award-winning mortgage matchmaker. Borhan is your go-to expert, always on your side. Let's turn your home ownership dream into reality with top lenders and tailored rates.
The displayed rates are provided as guidance only, are not guaranteed, or are to be considered an approval of credit. Approval will be based solely on your personal situation. You are encouraged to speak with a Mortgage Professional for the most accurate information and to determine your eligibility.
Nearby Schools
| School Name | Address | Details |
|---|---|---|
Market Overview
Active Properties
| All Active | This Property | |
|---|---|---|
| All | 1,250 | – |
| Median Asking Price | $875,000 | – |
| Median Price per SqFt | $650 | – |
| Median Days on Market | 28 | – |
Sold Properties
| Dec 2024 | Nov 2024 | Dec 2023 | |
|---|---|---|---|
All (% change from Dec 2023) | 127.0% (↑5.2%) | 139 | 121 |
Median Selling Price (% change from Dec 2023) | $1,375,000 (↑8.1%) | $1,368,000 | $1,272,000 |
Median Price per SqFt (% change from Dec 2023) | $902 (↑7.8%) | $895 | $837 |
Median Days on Market | 38 | 35 | 31 |
Median Discount Off Ask | 2.8% | 2.6% | 2.2% |
New Listings | 365 | 380 | 398 |
Months of Inventory | 24.8 | 21.7 | 18.5 |
Number of Sales
Similar Properties For Sale
Similar Recently Sold Properties

Asking Price $850,000 Maint. Fee - Bedrooms 3 Bathrooms 2.5 House Size 1,850 Price / SqFt - House Age - Days on Market 26 123 Mock Street

Asking Price $920,000 Maint. Fee - Bedrooms 4 Bathrooms 3 House Size 2,100 Price / SqFt - House Age - Days on Market 31 456 Example Avenue

Asking Price $780,000 Maint. Fee - Bedrooms 2 Bathrooms 2 House Size 1,650 Price / SqFt - House Age - Days on Market 21 789 Demo Road
