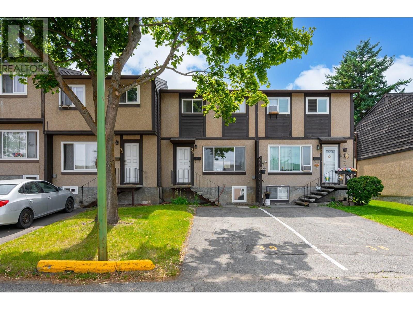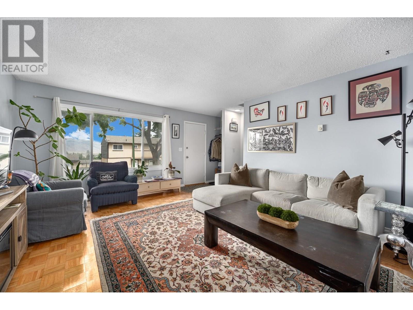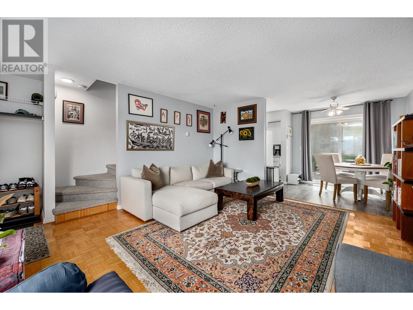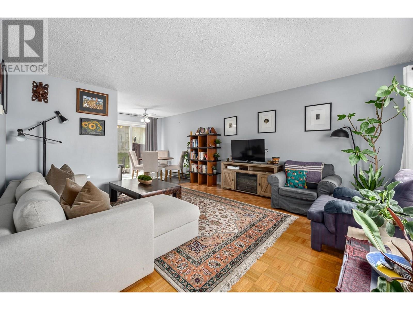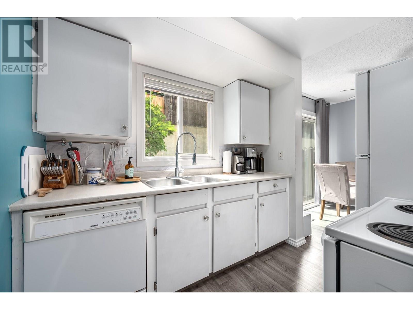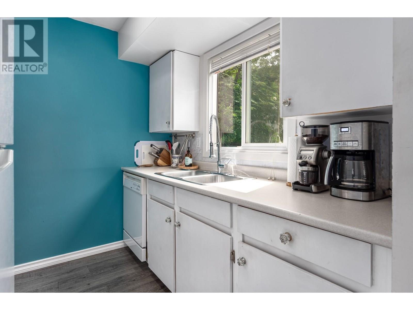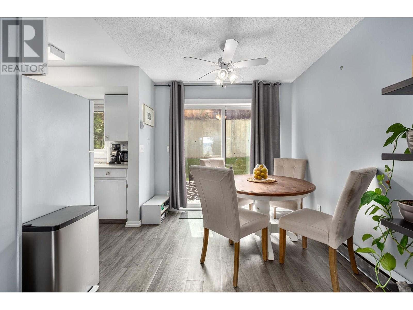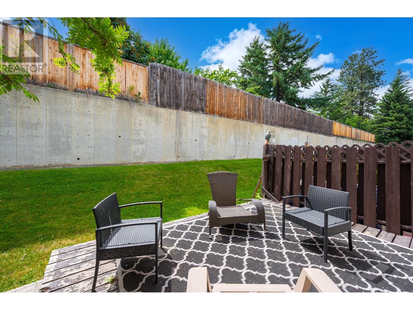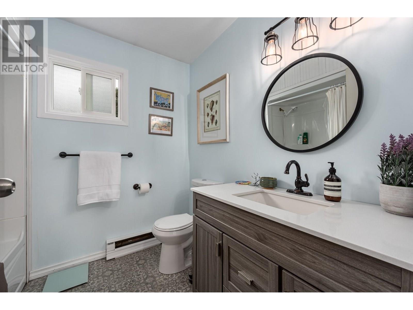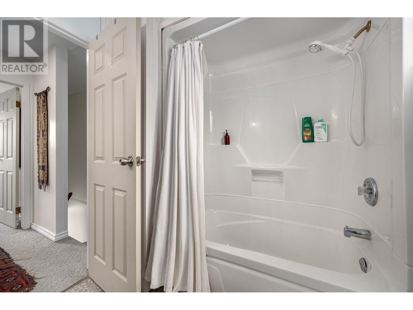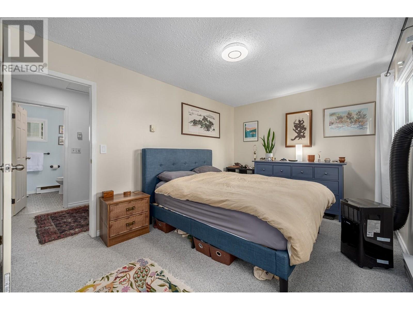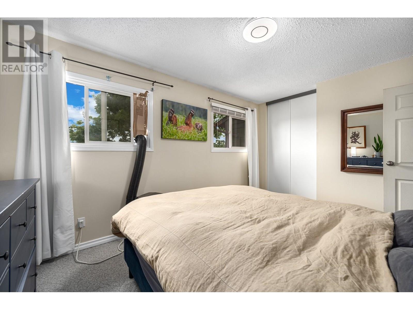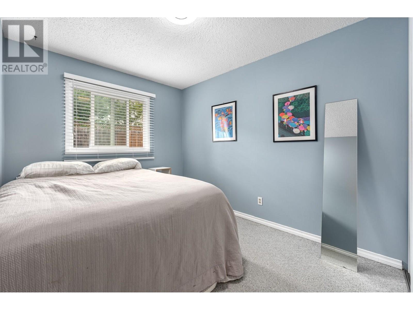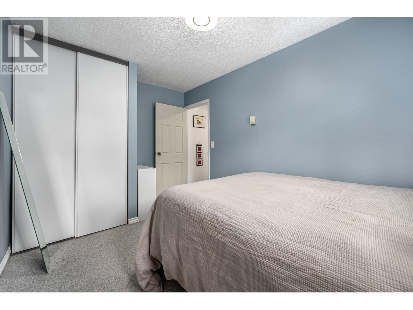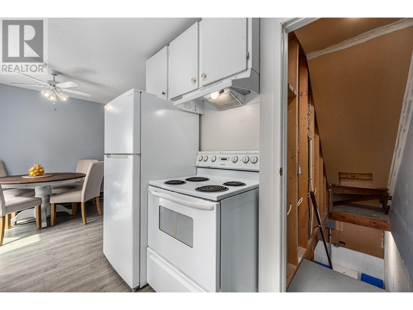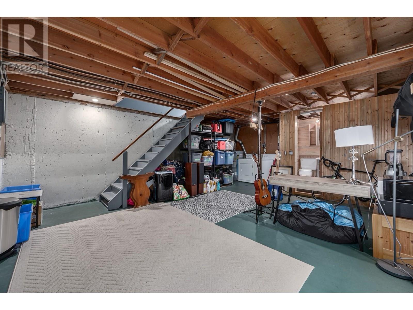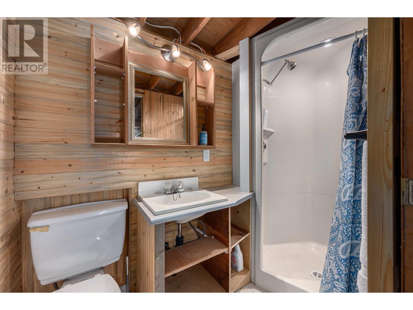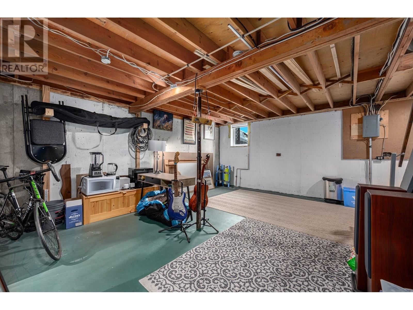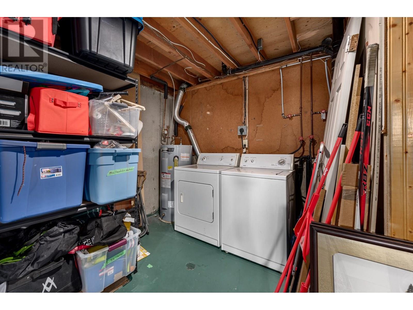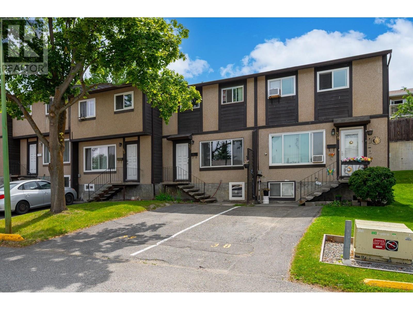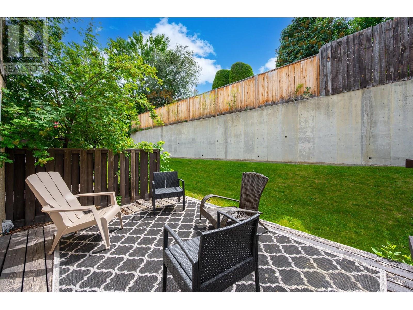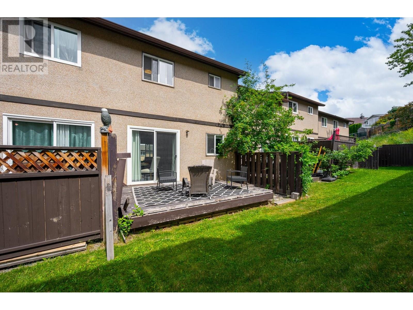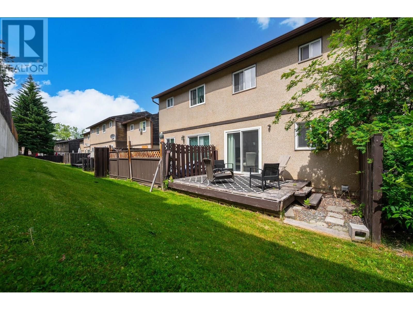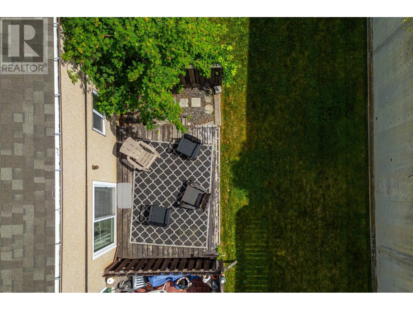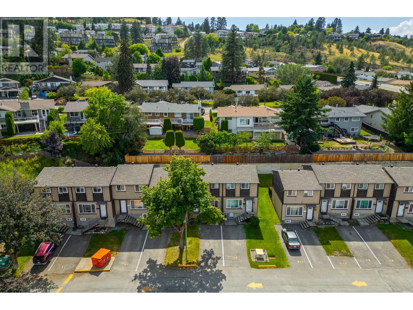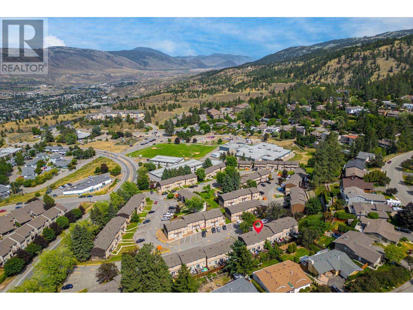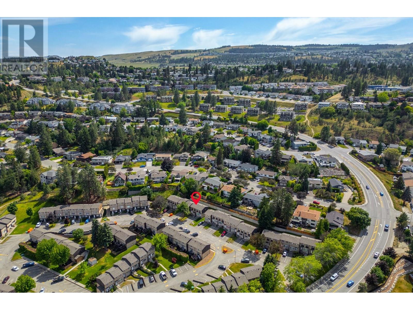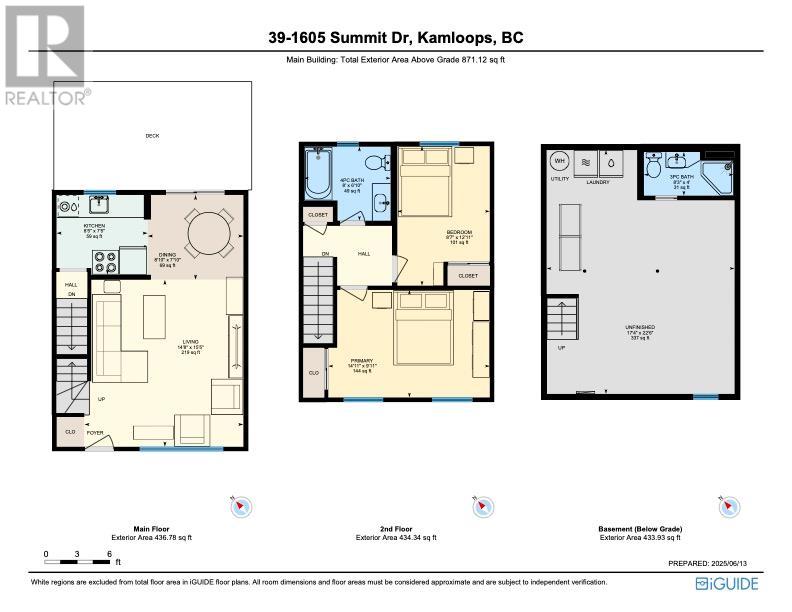#39 1605 Summit Drive, Kamloops, BC
#39 1605 Summit Drive, Kamloops, BC
Kamloops & Area | Sahali - 10352076
Description
Centrally located in Sahali and ready for its next chapter! This 2 bed, 2 bath townhome is tucked into a super convenient spot—steps from transit, close to groceries, TRU, and all your everyday stops. The main floor has a functional layout with kitchen, dining, and living space that opens to your own deck (hello, morning coffee spot). Upstairs offers two great-sized bedrooms and a full bath, while the basement gives you options: keep it as-is with laundry, a 3pc bathroom, and storage—or finish it off for more living area, whether you want another bedroom, a play room, or the home gym of your dreams. The window’s been enlarged for a legal bedroom if that’s on your wish list. Whether you're buying your first place, downsizing, or just want a smart investment, this home is a solid pick. Bright interior, a dedicated parking stall right out front, and both pets and rentals are allowed (with a few rules). Bonus: the seller is covering your first six months of strata fees. That’s one less thing to budget for as you settle in and make it your own! (id:60457)
Property Details
| Property Type | Row / Townhouse |
| Asking Price | $364,900 |
| Maintenance Fee | $415.24 |
| Listing Date | 2025-06-16 |
| Days on Market | 23 days |
| Size of House | 1,191 sqft |
| Price per House SqFt | $306 |
| Maint. Fee per SqFt | $0.35 |
| Age of House | 50 years (1975) |
| Property Taxes | $2,451 (undefined) |
| Ownership Interest | Condo/Strata |
| PID | 002-737-825 |
| Seller's Agent | Royal Lepage Westwin Realty |
| Storeys (Finished) | |
| Basement Info | |
| Floor Area (Finished) | |
| Renovations | |
| Rules | |
| Roof | |
| Flooring | |
| Exterior Finish | |
| Foundation | |
| Outdoor Features | |
| Parking | |
| Fireplaces | |
| Heating | |
| Utilities | |
| Water Supply | |
| Sewer | |
| Rear Yard | |
| Flood Plain | |
| Zoning |
Listing Details
| Asking Price | $364,900 |
| Listing Date | 2025-06-16 |
| Days on Market | 23 Days |
| MLS® Number | 10352076 |
| Primary Broker | Royal Lepage Westwin Realty |
Features & Amenities
| ✓ Refrigerator | ✓ Dishwasher |
| ✓ Washer & Dryer |
Room Information
Mortgage Calculator
ESTIMATED PAYMENTS
$1,403
ESTIMATED PAYMENTS
$1,403

Borhan Farjoo
RTC - BORHAN FARJOO MORTGAGE SERVICES INC
Vancouver's trusted, award-winning mortgage matchmaker. Borhan is your go-to expert, always on your side. Let's turn your home ownership dream into reality with top lenders and tailored rates.
The displayed rates are provided as guidance only, are not guaranteed, and are not to be considered an approval of credit. Approval will be based solely on your personal situation. You are encouraged to speak with a Mortgage Professional for the most accurate information and to determine your eligibility.
Nearby Schools
| School Name | Address | Details |
|---|---|---|
