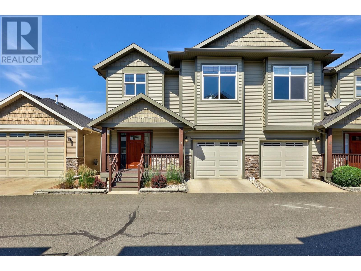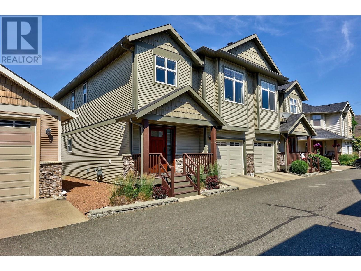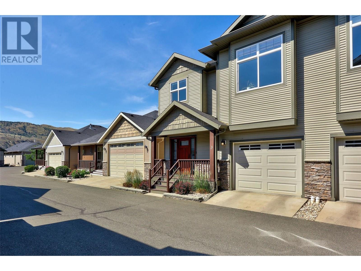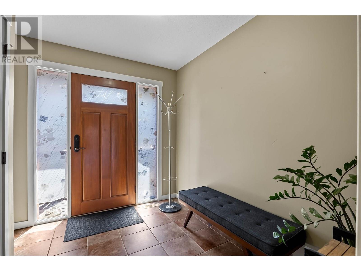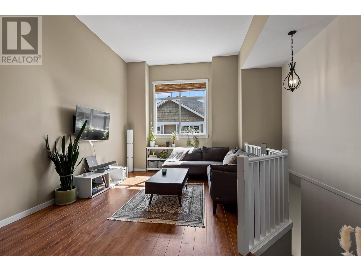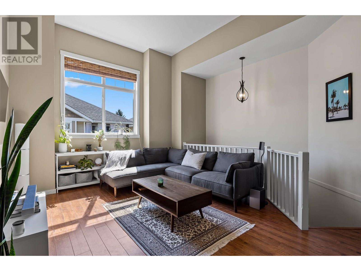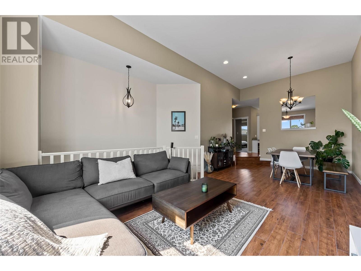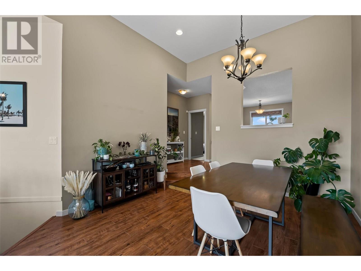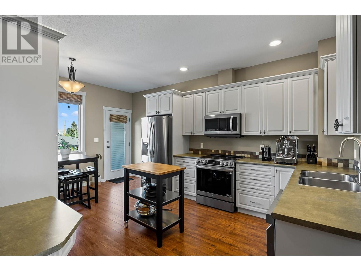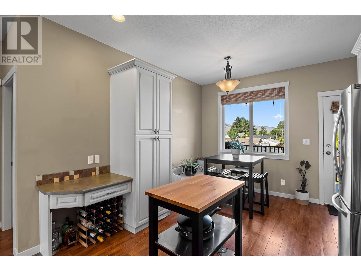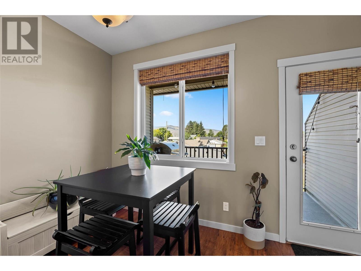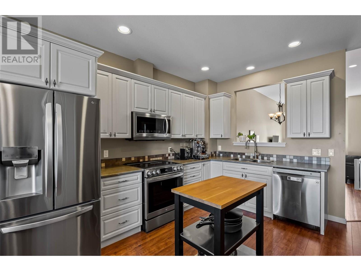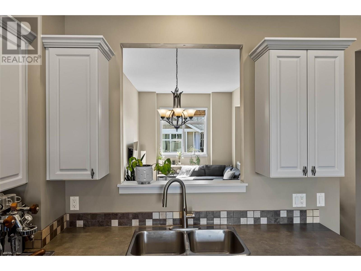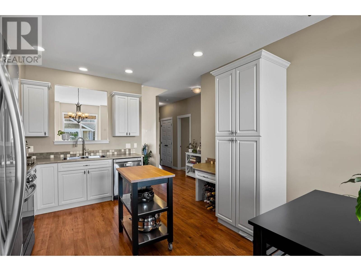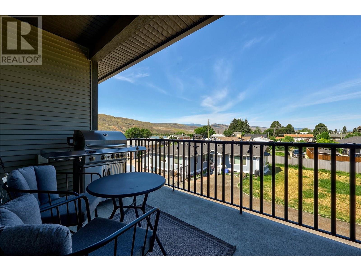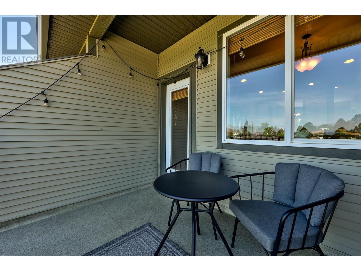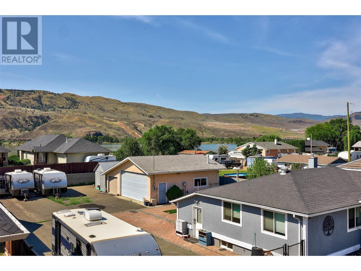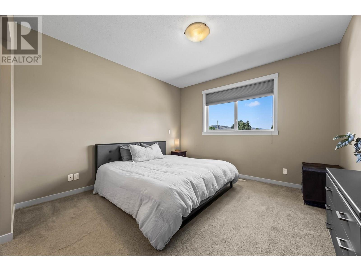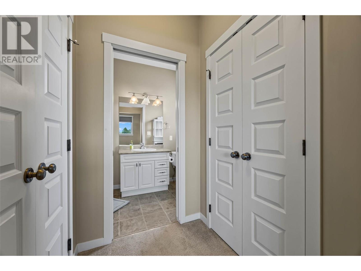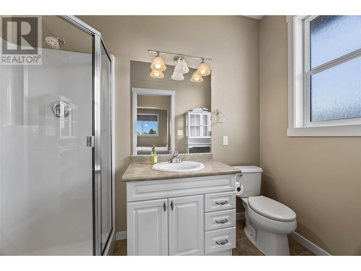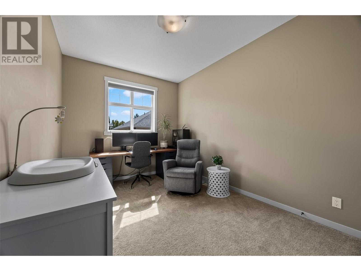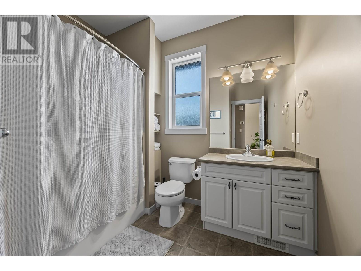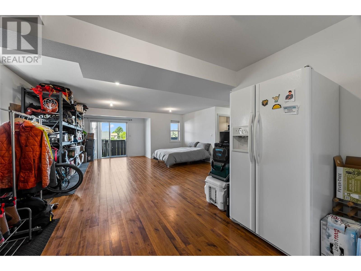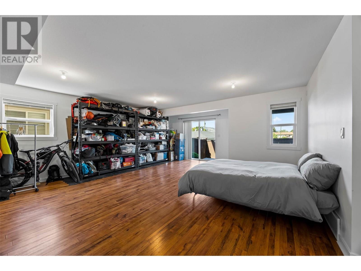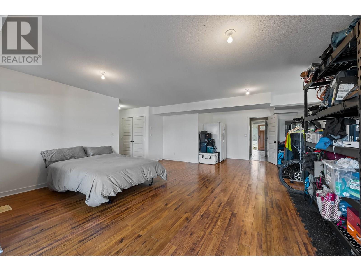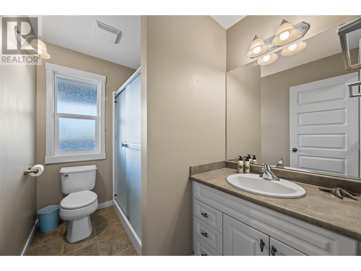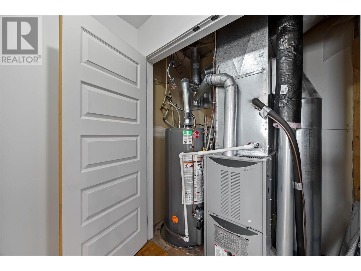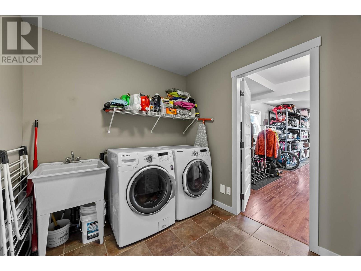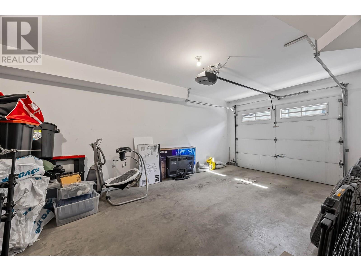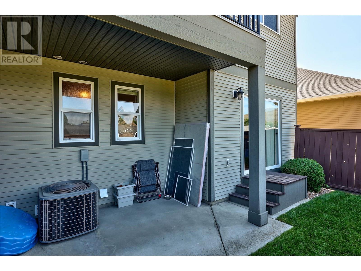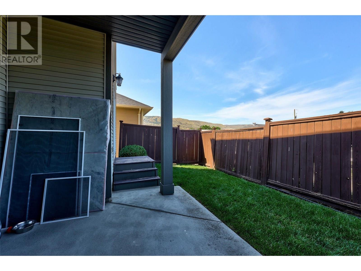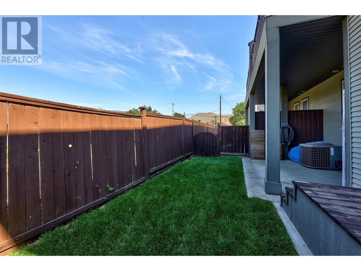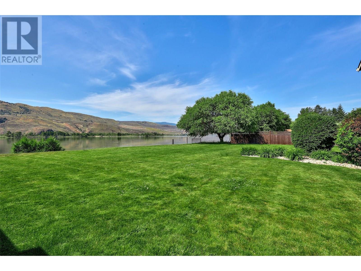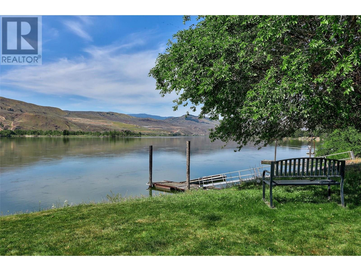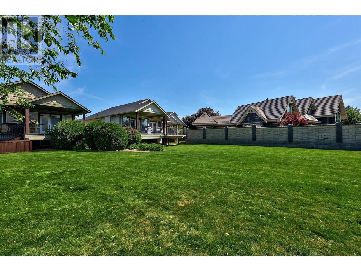#3 2361 Tranquille Road, Kamloops, BC
#3 2361 Tranquille Road, Kamloops, BC
Brocklehurst - 10351147
Description
Welcome to your riverside retreat. Nestled just steps from the tranquil edge of the Thompson River, this beautifully appointed 2 bed, 3 bath townhome offers a rare blend of privacy, comfort, and nature. Enter this basement entry home to a spacious foyer and be welcomed to the bright open-concept flex space offering the opportunity to become whatever you need, whether you are looking to add a bedroom for guests, create the ultimate games room or keep it as a cozy family room this walkout space is ready to adapt to your lifestyle. As you ascend the stairs to the main floor, let the 12' vaulted ceilings and natural light welcome you to the open-concept living, dining, and kitchen space, with views of the river. Upstairs is complete with 2 generously sized bedrooms including a primary suite with 3 piece ensuite and separate 4 piece bath. With plenty of natural light, and enough space to spread out, it's the kind of home that invites you to entertain or unwind and make the most of your downtime. Private fenced yard, 2 parking spaces including garage, valuable 5' crawl space for storage all set in a well-managed community with lush waterfront common space to sit and enjoy the Thompson River. This home offers a peaceful lifestyle mere steps from scenic walking trails and parks and is only minutes from the airport and transit routes. Other features: spacious laundry room, new kitchen appliances, new garage opener, new hot water tank, newly renovated backyard, gas hookup on sundeck. (id:60457)
Price History
| Date | Status | Price | Change |
|---|---|---|---|
| 2024-12-15 | Listed | $1,250,000 | -$25,000 (-2.0%) |
| 2024-11-28 | Price Change | $1,275,000 | -$24,000 (-1.8%) |
| 2024-11-01 | Listed | $1,299,000 | |
| 2023-08-22 | Sold | $1,150,000 | -$25,000 (-2.1%) |
| 2023-08-10 | Price Change | $1,175,000 | -$24,000 (-2.0%) |
| 2023-07-15 | Listed | $1,199,000 | |
| 2022-03-18 | Sold | $985,000 | -$14,000 (-1.4%) |
| 2022-03-05 | Listed | $999,000 | |
| 2021-09-12 | Sold | $825,000 | -$24,000 (-2.8%) |
| 2021-08-28 | Listed | $849,000 |
Property Details
| Property Type | Row / Townhouse |
| Asking Price | $565,000 |
| Maintenance Fee | $369 |
| Listing Date | Jun 11, 2025 |
| Days on Market | 8 days |
| Size of House | 1,973 sqft |
| Price per House SqFt | $286 |
| Maint. Fee per SqFt | $0.19 |
| Age of House | 19 years (2006) |
| Property Taxes | $3,471 (undefined) |
| Ownership Interest | Condo/Strata |
| PID | 027-063-623 |
| Seller's Agent | eXp Realty (Kamloops) |
| Storeys (Finished) | |
| Basement Info | |
| Floor Area (Finished) | |
| Renovations | |
| Rules | |
| Roof | |
| Flooring | |
| Exterior Finish | |
| Foundation | |
| Outdoor Features | |
| Parking | |
| Fireplaces | |
| Heating | |
| Utilities | |
| Water Supply | |
| Sewer | |
| Rear Yard | |
| Flood Plain | |
| Zoning |
Listing Details
| Asking Price | $565,000 |
| Listing Date | Jun 11, 2025 |
| Days on Market | 8 Days |
| MLS® Number | 10351147 |
| Primary Broker | eXp Realty (Kamloops) |
Features & Amenities
| ✓ Level lot | ✓ Pets Allowed |
| ✓ Central air conditioning |
Room Information
Assessment History
| Year | Total | Land | Improvements | Tax |
|---|---|---|---|---|
Mortgage Calculator
ESTIMATED PAYMENTS
$2,172
ESTIMATED PAYMENTS
$2,172

Borhan Farjoo
RTC - BORHAN FARJOO MORTGAGE SERVICES INC
Vancouver's trusted, award-winning mortgage matchmaker. Borhan is your go-to expert, always on your side. Let's turn your home ownership dream into reality with top lenders and tailored rates.
The displayed rates are provided as guidance only, are not guaranteed, or are to be considered an approval of credit. Approval will be based solely on your personal situation. You are encouraged to speak with a Mortgage Professional for the most accurate information and to determine your eligibility.
Nearby Schools
| School Name | Address | Details |
|---|---|---|
Market Overview
Active Properties
| All Active | This Property | |
|---|---|---|
| All | 1,250 | – |
| Median Asking Price | $875,000 | – |
| Median Price per SqFt | $650 | – |
| Median Days on Market | 28 | – |
Sold Properties
| Dec 2024 | Nov 2024 | Dec 2023 | |
|---|---|---|---|
All (% change from Dec 2023) | 127.0% (↑5.2%) | 139 | 121 |
Median Selling Price (% change from Dec 2023) | $1,375,000 (↑8.1%) | $1,368,000 | $1,272,000 |
Median Price per SqFt (% change from Dec 2023) | $902 (↑7.8%) | $895 | $837 |
Median Days on Market | 38 | 35 | 31 |
Median Discount Off Ask | 2.8% | 2.6% | 2.2% |
New Listings | 365 | 380 | 398 |
Months of Inventory | 24.8 | 21.7 | 18.5 |
Number of Sales
Similar Properties For Sale
Similar Recently Sold Properties

Asking Price $850,000 Maint. Fee - Bedrooms 3 Bathrooms 2.5 House Size 1,850 Price / SqFt - House Age - Days on Market 26 123 Mock Street

Asking Price $920,000 Maint. Fee - Bedrooms 4 Bathrooms 3 House Size 2,100 Price / SqFt - House Age - Days on Market 31 456 Example Avenue

Asking Price $780,000 Maint. Fee - Bedrooms 2 Bathrooms 2 House Size 1,650 Price / SqFt - House Age - Days on Market 21 789 Demo Road
