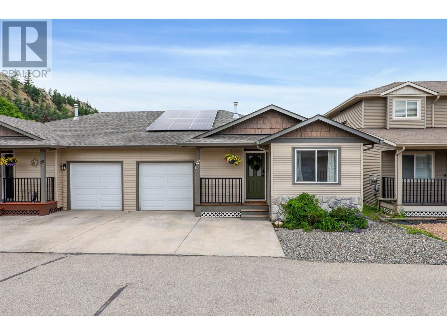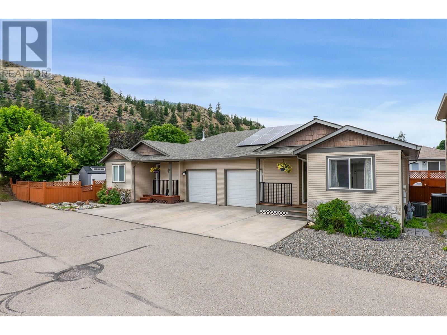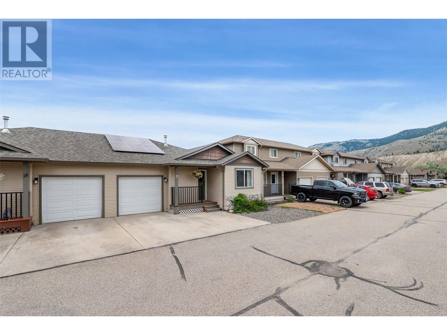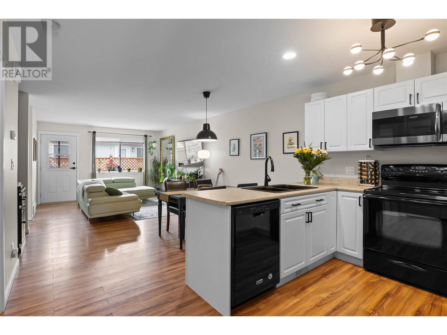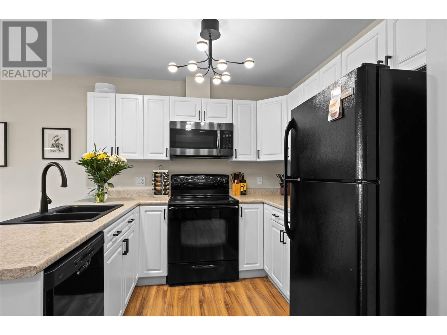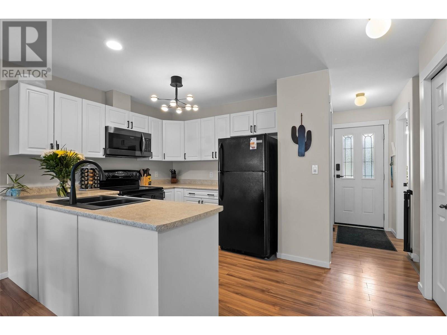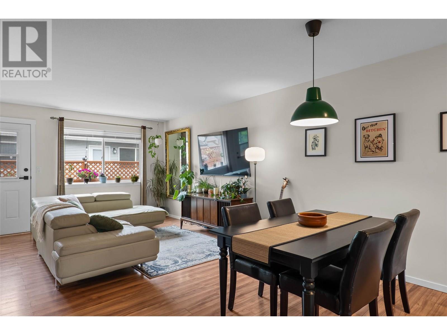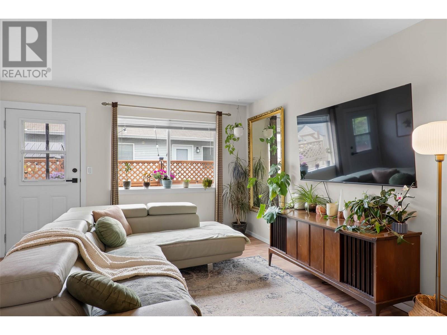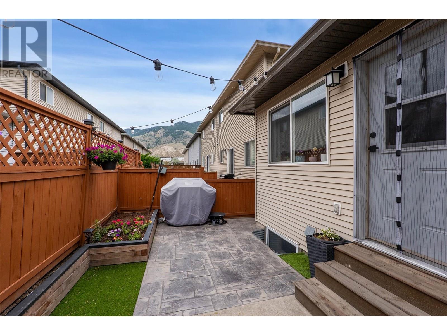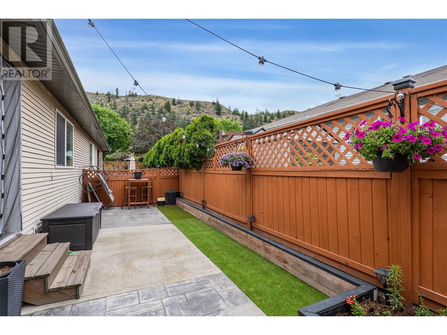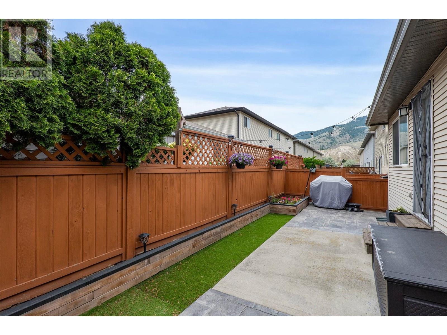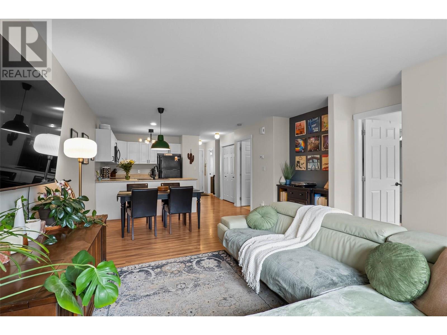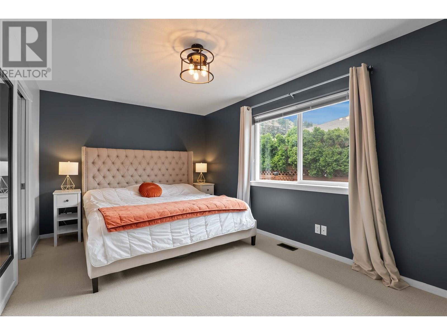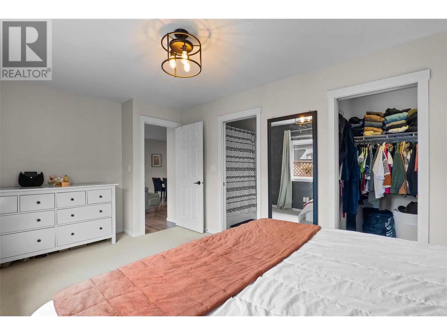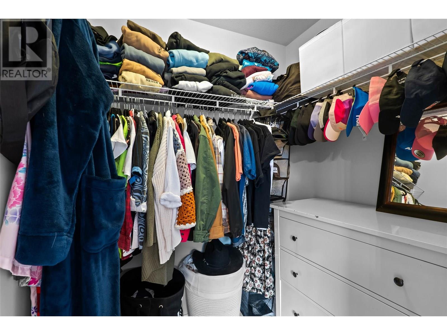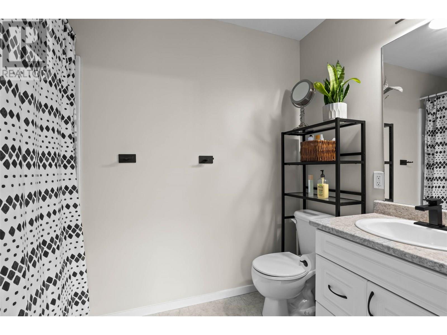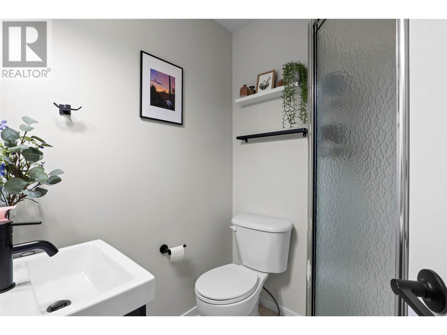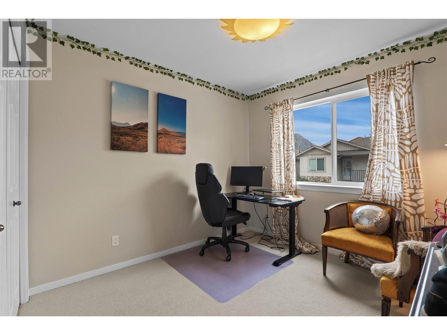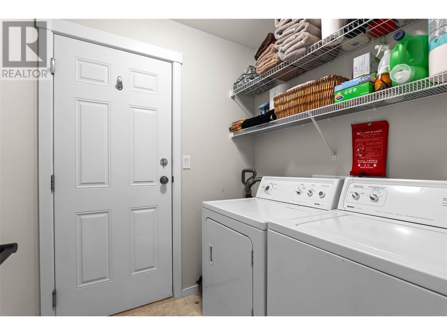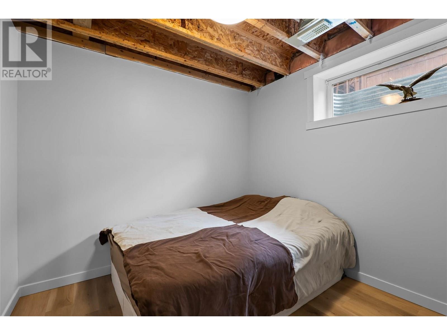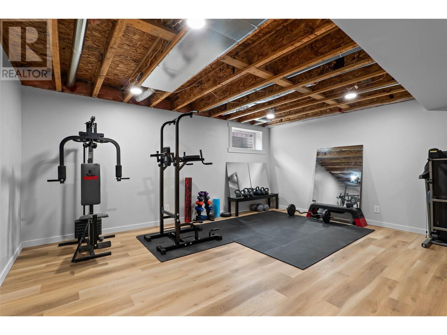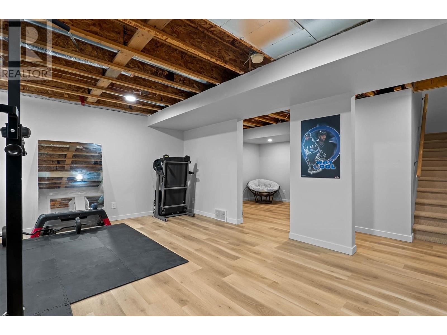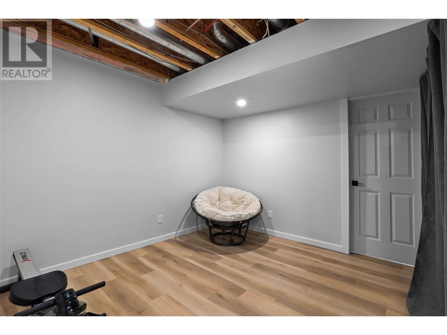#27 5200 Dallas Drive, Kamloops, BC
#27 5200 Dallas Drive, Kamloops, BC
Kamloops & Area | Dallas - 10353288
Description
Welcome to this lovely and well kept 3-bedroom + den, 2-bathroom home located in the heart of Dallas — where comfort, convenience, and modern living come together seamlessly. The main level features a bright, open-concept kitchen, living and dining area perfect for everyday living and entertaining. The primary bedroom offers a spacious walk-in closet and a private ensuite, complemented by a second bedroom, full main bath and convenient main-floor laundry. Step outside from the living room to enjoy your morning coffee on the private back patio and walk straight in from the garage into the kitchen. Downstairs, you'll find a large rec room perfect for entertainment or an at home gym, a bedroom, den (could become 4th bedroom), storage room and the basement is roughed in for a third bathroom. Brand new air conditioner and solar panels installed in 2022. Single car garage and two parking spaces out front of the home. Perfectly situated just 15 minutes from Downtown Kamloops, this home offers easy access to everything you need including restaurants, hiking trails, grocery stores, schools and easy highway access! With an onsite playground just steps away, it’s an ideal spot for families. Don’t miss your chance to view this lovely home! Contact us today to schedule your private showing. (id:60457)
Property Details
| Property Type | Row / Townhouse |
| Style of House | Ranch |
| Asking Price | $554,900 |
| Maintenance Fee | $129 |
| Listing Date | 2025-06-27 |
| Days at New Price | 1 days |
| Days on Market | 12 days |
| Size of House | 1,872 sqft |
| Land Size | 2,614 sqft |
| Price per House SqFt | $296 |
| Maint. Fee per SqFt | $0.07 |
| Age of House | 19 years (2006) |
| Property Taxes | $3,387 (undefined) |
| Ownership Interest | Freehold |
| PID | 026-598-299 |
| Seller's Agent | Century 21 Assurance Realty Ltd. |
| Storeys (Finished) | |
| Basement Info | |
| Floor Area (Finished) | |
| Renovations | |
| Rules | |
| Roof | |
| Flooring | |
| Exterior Finish | |
| Foundation | |
| Outdoor Features | |
| Parking | |
| Fireplaces | |
| Heating | |
| Utilities | |
| Water Supply | |
| Sewer | |
| Rear Yard | |
| Flood Plain | |
| Zoning |
Listing Details
| Asking Price | $554,900 |
| Listing Date | 2025-06-27 |
| Days on Market | 12 Days |
| MLS® Number | 10353288 |
| Primary Broker | Century 21 Assurance Realty Ltd. |
Features & Amenities
| ✓ Level lot | ✓ Central air conditioning |
| ✓ Refrigerator | ✓ Dishwasher |
| ✓ Range | ✓ Microwave |
| ✓ Washer & Dryer |
Room Information
Mortgage Calculator
ESTIMATED PAYMENTS
$2,134
ESTIMATED PAYMENTS
$2,134

Borhan Farjoo
RTC - BORHAN FARJOO MORTGAGE SERVICES INC
Vancouver's trusted, award-winning mortgage matchmaker. Borhan is your go-to expert, always on your side. Let's turn your home ownership dream into reality with top lenders and tailored rates.
The displayed rates are provided as guidance only, are not guaranteed, and are not to be considered an approval of credit. Approval will be based solely on your personal situation. You are encouraged to speak with a Mortgage Professional for the most accurate information and to determine your eligibility.
Nearby Schools
| School Name | Address | Details |
|---|---|---|
