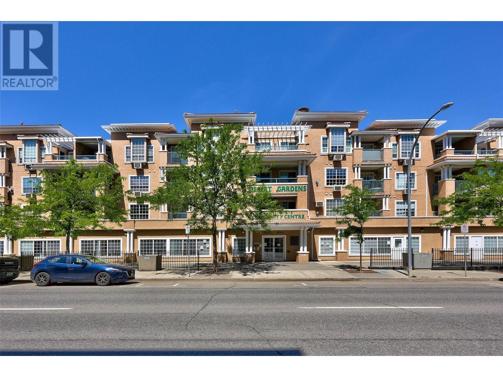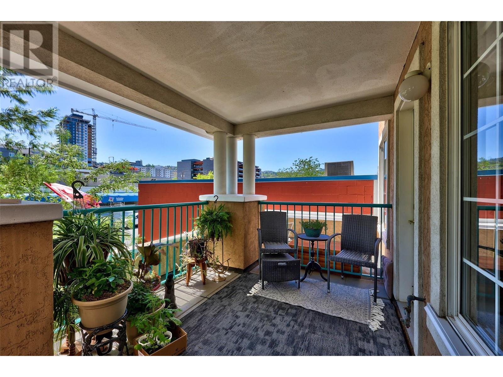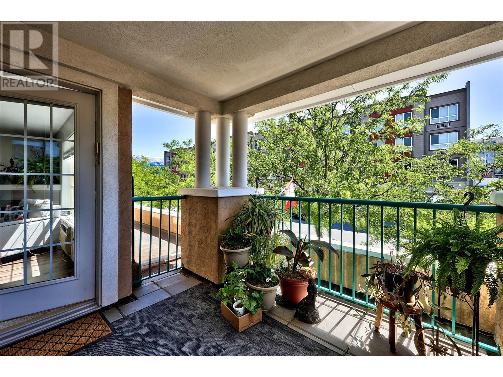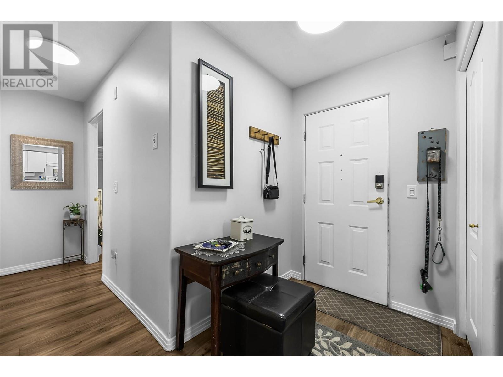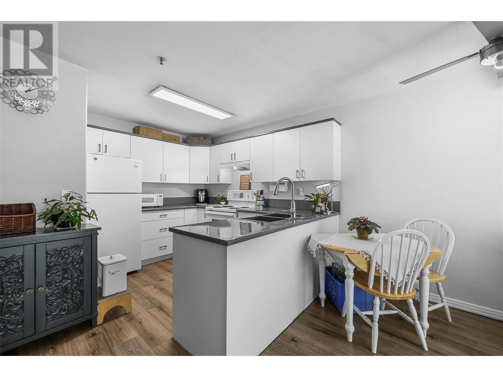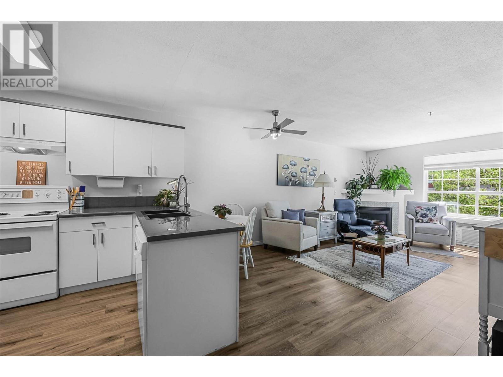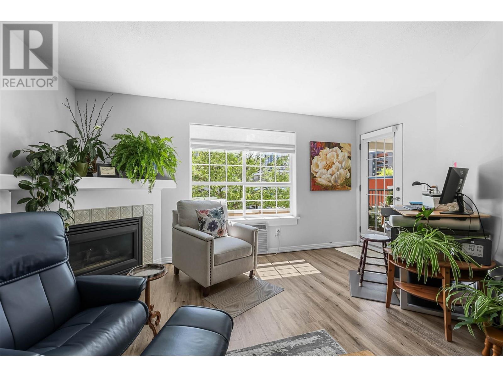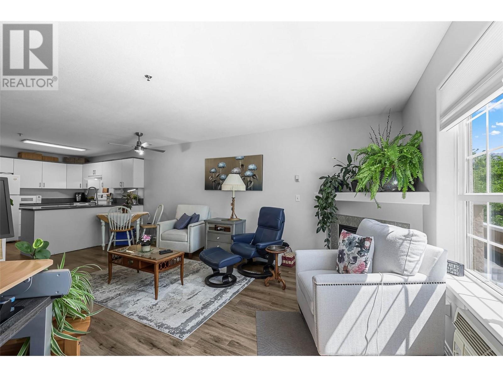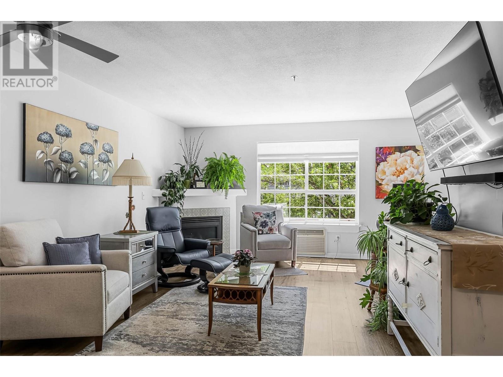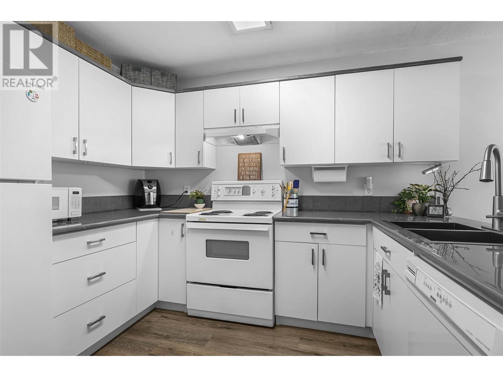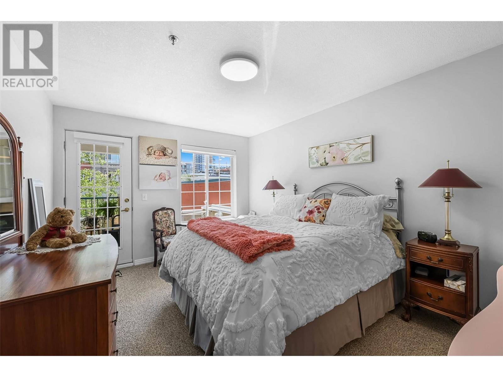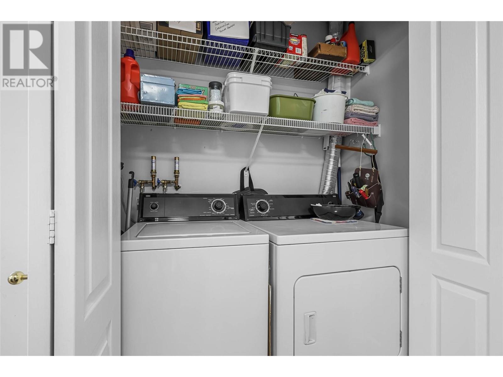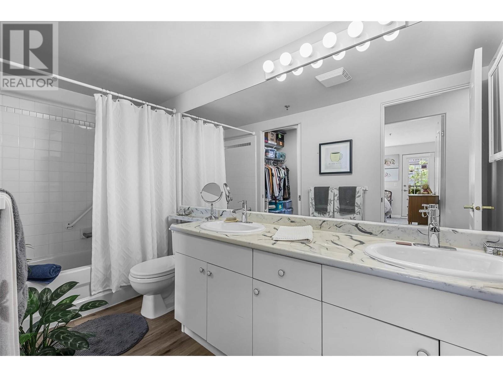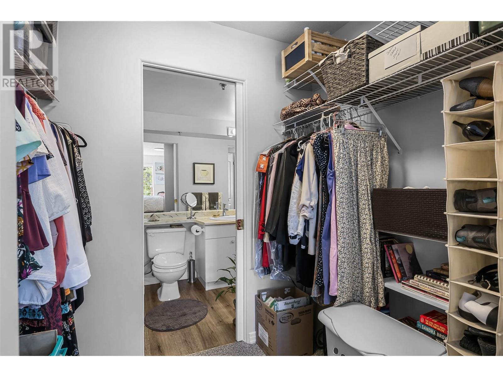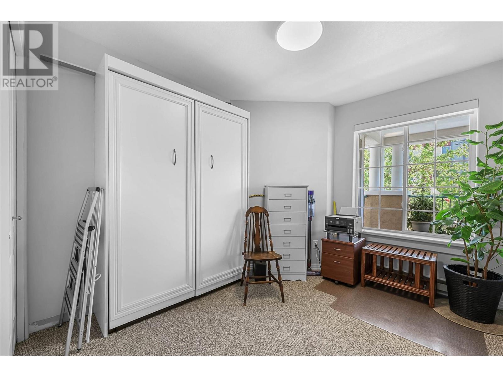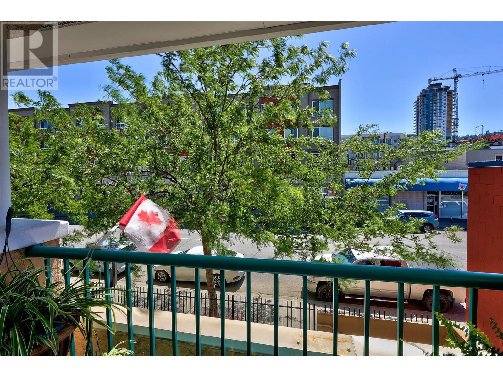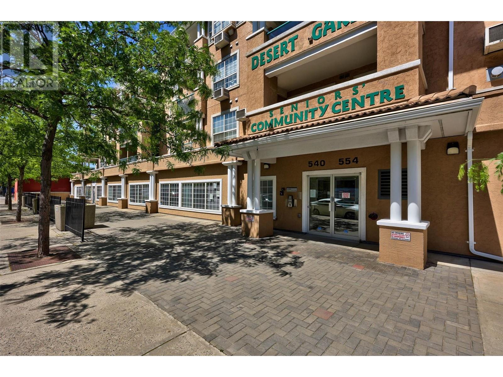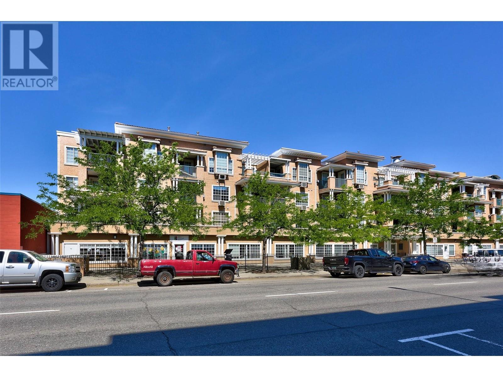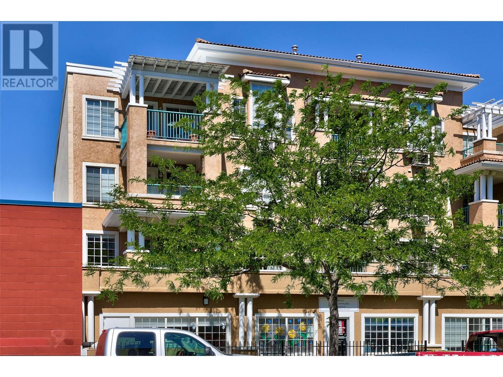#202 554 Seymour Street, Kamloops, BC
#202 554 Seymour Street, Kamloops, BC
Kamloops & Area | South Kamloops - 10350278
Description
Welcome to downtown living in the popular Desert Gardens building! This bright and inviting 2-bedroom, 1-bath corner unit offers added privacy and a fabulous covered deck with a lush garden feel—perfect for enjoying the surrounding trees in bloom. The open-concept layout features updated counters, flooring, and fresh paint throughout. A cozy gas fireplace adds warmth to the spacious living area. The primary bedroom has access to deck and includes a large walk in closet. The 2nd bedroom has a convenient Murphy bed for when needed making this a great flex room depending on needs . Enjoy the convenience of in-unit laundry and the benefits of a well-maintained building with no age restrictions and pets allowed (with restrictions). Includes 1 underground parking stall and 1 storage locker, both assigned by strata. Located in the heart of Kamloops, you're just steps from shopping, dining, riverside parks, and transit. A great opportunity for comfortable, low-maintenance living in a vibrant community! (id:60457)
Property Details
| Property Type | Apartment |
| Style of House | Ranch |
| Asking Price | $349,000 |
| Maintenance Fee | $360.25 |
| Listing Date | 2025-06-02 |
| Days on Market | 38 days |
| Size of House | 839 sqft |
| Price per House SqFt | $416 |
| Maint. Fee per SqFt | $0.43 |
| Age of House | 28 years (1997) |
| Property Taxes | $2,105 (undefined) |
| Ownership Interest | Condo/Strata |
| PID | 023-796-740 |
| Seller's Agent | Royal Lepage Westwin Realty |
| Storeys (Finished) | |
| Basement Info | |
| Floor Area (Finished) | |
| Renovations | |
| Rules | |
| Roof | |
| Flooring | |
| Exterior Finish | |
| Foundation | |
| Outdoor Features | |
| Parking | |
| Fireplaces | |
| Heating | |
| Utilities | |
| Water Supply | |
| Sewer | |
| Rear Yard | |
| Flood Plain | |
| Zoning |
Listing Details
| Asking Price | $349,000 |
| Listing Date | 2025-06-02 |
| Days on Market | 38 Days |
| MLS® Number | 10350278 |
| Primary Broker | Royal Lepage Westwin Realty |
Features & Amenities
| ✓ One Balcony | ✓ Controlled entry |
| ✓ Wall unit | ✓ Refrigerator |
| ✓ Oven - Electric | ✓ Dishwasher |
| ✓ Washer & Dryer |
Room Information
Mortgage Calculator
ESTIMATED PAYMENTS
$1,342
ESTIMATED PAYMENTS
$1,342

Borhan Farjoo
RTC - BORHAN FARJOO MORTGAGE SERVICES INC
Vancouver's trusted, award-winning mortgage matchmaker. Borhan is your go-to expert, always on your side. Let's turn your home ownership dream into reality with top lenders and tailored rates.
The displayed rates are provided as guidance only, are not guaranteed, and are not to be considered an approval of credit. Approval will be based solely on your personal situation. You are encouraged to speak with a Mortgage Professional for the most accurate information and to determine your eligibility.
Nearby Schools
| School Name | Address | Details |
|---|---|---|
