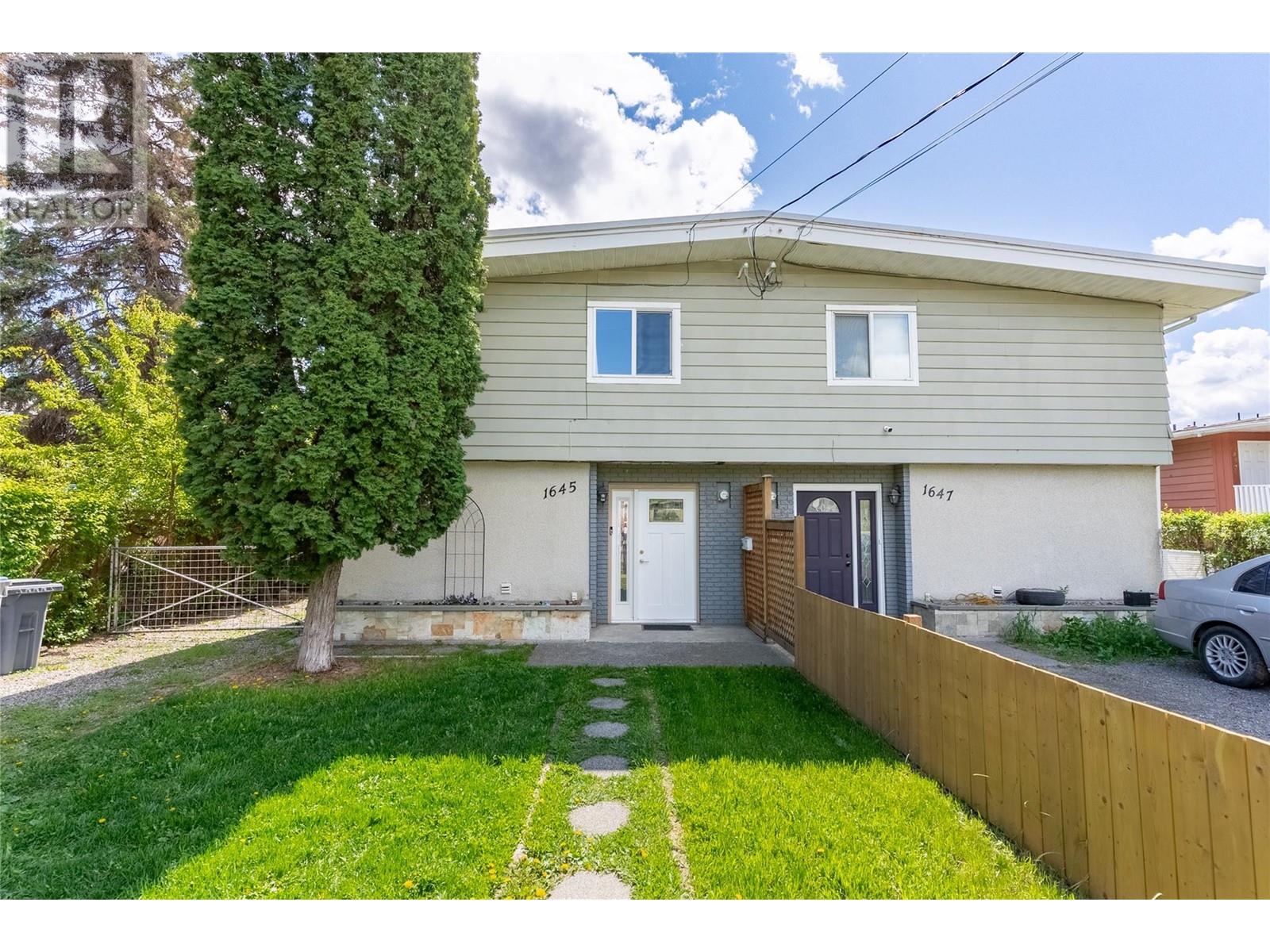1645 Tranquille Road, Kamloops, BC
1645 Tranquille Road, Kamloops, BC
Brocklehurst - 10346936
Description
Where to begin? How about affordable accommodation with a ton of perks! Families, first-time buyers, or investors—this half duplex offers unbeatable value. Enjoy a 16x40 detached powered shop, a partial basement for secure storage, and a large, private backyard perfect for entertaining, sports, or relaxing. Whether it’s soccer, volleyball, or simply hanging out—this yard delivers! Mature landscaping offers privacy, while side access to the backyard adds convenience. Inside, you’ll find a well-cared-for home with three generous bedrooms upstairs, updated kitchens and bathrooms, and numerous updates throughout—including newer flooring, all new paint, newer windows and doors, and new electric heaters. The heating and cooling systems have been updated, and a beautifully positioned near-new gas fireplace creates a cozy focal point everyone will enjoy. As a bonus, the back half of the detached shop features a staircase leading to hidden, secure storage—an ideal space for valuables, seasonal items, or hobby gear. Parking? No problem—there’s room for multiple vehicles and even space to tuck away toys and trailers. The location is equally on par—just steps from shopping, schools, hiking trails, and MacArthur Island Park. Everything you need is at your doorstep. If you’ve been looking for a move-in-ready, updated, and well-maintained property with room to grow and space to play—this is it. Don’t miss out. Call the listing broker today for full details and easy access. (id:60457)
Price History
| Date | Status | Price | Change |
|---|---|---|---|
| 2024-12-15 | Listed | $1,250,000 | -$25,000 (-2.0%) |
| 2024-11-28 | Price Change | $1,275,000 | -$24,000 (-1.8%) |
| 2024-11-01 | Listed | $1,299,000 | |
| 2023-08-22 | Sold | $1,150,000 | -$25,000 (-2.1%) |
| 2023-08-10 | Price Change | $1,175,000 | -$24,000 (-2.0%) |
| 2023-07-15 | Listed | $1,199,000 | |
| 2022-03-18 | Sold | $985,000 | -$14,000 (-1.4%) |
| 2022-03-05 | Listed | $999,000 | |
| 2021-09-12 | Sold | $825,000 | -$24,000 (-2.8%) |
| 2021-08-28 | Listed | $849,000 |
Property Details
| Property Type | Duplex |
| Style of House | Split level entry |
| Asking Price | $575,000 |
| Maintenance Fee | - |
| Listing Date | May 8, 2025 |
| Days on Market | 31 days |
| Size of House | 1,244 sqft |
| Lot Size | 6,534 sqft |
| Price per House SqFt | $462 |
| Maint. Fee per SqFt | - |
| Age of House | 53 years (1972) |
| Property Taxes | $3,510 (undefined) |
| Ownership Interest | Freehold |
| PID | 026-977-567 |
| Seller's Agent | Royal Lepage Westwin Realty |
| Storeys (Finished) | |
| Basement Info | |
| Floor Area (Finished) | |
| Renovations | |
| Rules | |
| Roof | |
| Flooring | |
| Exterior Finish | |
| Foundation | |
| Outdoor Features | |
| Parking | |
| Fireplaces | |
| Heating | |
| Utilities | |
| Water Supply | |
| Sewer | |
| Rear Yard | |
| Flood Plain | |
| Zoning |
Listing Details
| Asking Price | $575,000 |
| Listing Date | May 8, 2025 |
| Days on Market | 31 Days |
| MLS® Number | 10346936 |
| Primary Broker | Royal Lepage Westwin Realty |
Features & Amenities
| ✓ Level lot | ✓ See Remarks |
| ✓ Refrigerator | ✓ Dishwasher |
| ✓ Range | ✓ Washer & Dryer |
Room Information
Assessment History
| Year | Total | Land | Improvements | Tax |
|---|---|---|---|---|
Mortgage Calculator
ESTIMATED PAYMENTS
$2,211
ESTIMATED PAYMENTS
$2,211

Borhan Farjoo
RTC - BORHAN FARJOO MORTGAGE SERVICES INC
Vancouver's trusted, award-winning mortgage matchmaker. Borhan is your go-to expert, always on your side. Let's turn your home ownership dream into reality with top lenders and tailored rates.
The displayed rates are provided as guidance only, are not guaranteed, or are to be considered an approval of credit. Approval will be based solely on your personal situation. You are encouraged to speak with a Mortgage Professional for the most accurate information and to determine your eligibility.
Nearby Schools
| School Name | Address | Details |
|---|---|---|
Market Overview
Active Properties
| All Active | This Property | |
|---|---|---|
| All | 1,250 | – |
| Median Asking Price | $875,000 | – |
| Median Price per SqFt | $650 | – |
| Median Days on Market | 28 | – |
Sold Properties
| Dec 2024 | Nov 2024 | Dec 2023 | |
|---|---|---|---|
All (% change from Dec 2023) | 127.0% (↑5.2%) | 139 | 121 |
Median Selling Price (% change from Dec 2023) | $1,375,000 (↑8.1%) | $1,368,000 | $1,272,000 |
Median Price per SqFt (% change from Dec 2023) | $902 (↑7.8%) | $895 | $837 |
Median Days on Market | 38 | 35 | 31 |
Median Discount Off Ask | 2.8% | 2.6% | 2.2% |
New Listings | 365 | 380 | 398 |
Months of Inventory | 24.8 | 21.7 | 18.5 |
Number of Sales
Similar Properties For Sale
Similar Recently Sold Properties

Asking Price $850,000 Maint. Fee - Bedrooms 3 Bathrooms 2.5 House Size 1,850 Price / SqFt - House Age - Days on Market 26 123 Mock Street

Asking Price $920,000 Maint. Fee - Bedrooms 4 Bathrooms 3 House Size 2,100 Price / SqFt - House Age - Days on Market 31 456 Example Avenue

Asking Price $780,000 Maint. Fee - Bedrooms 2 Bathrooms 2 House Size 1,650 Price / SqFt - House Age - Days on Market 21 789 Demo Road































