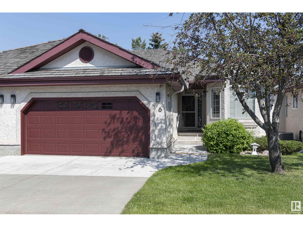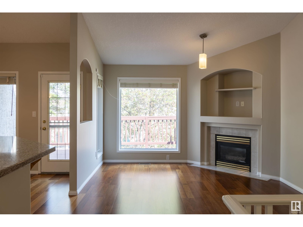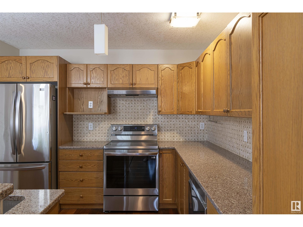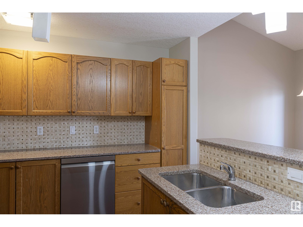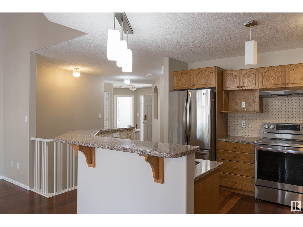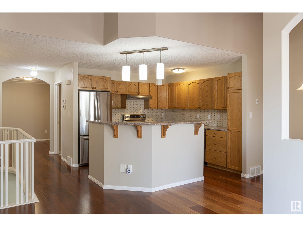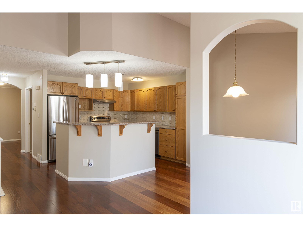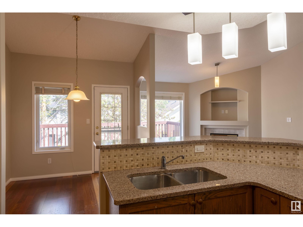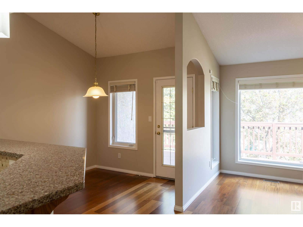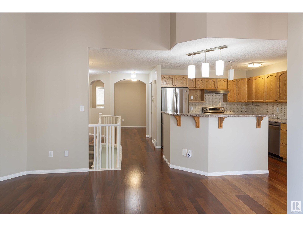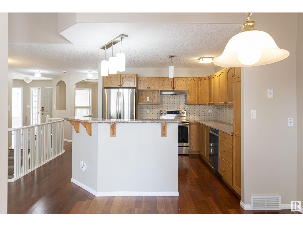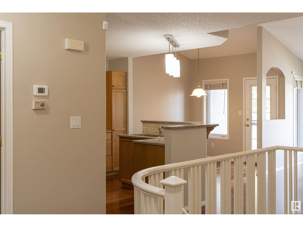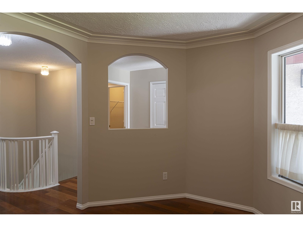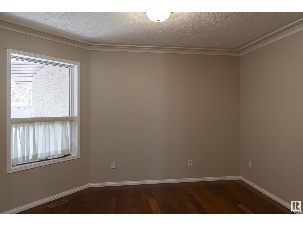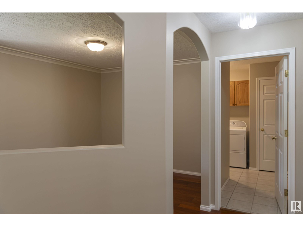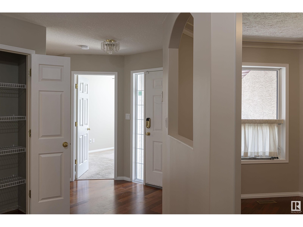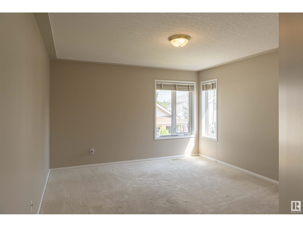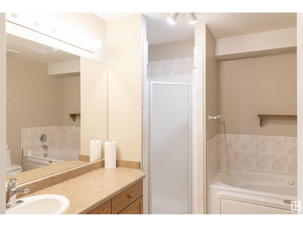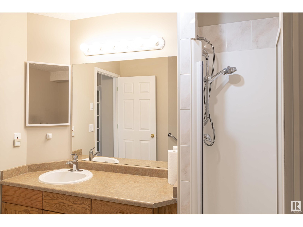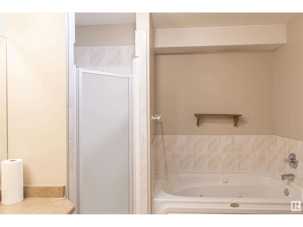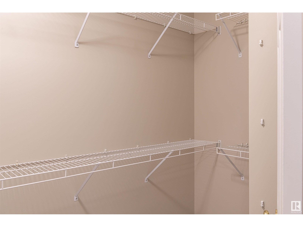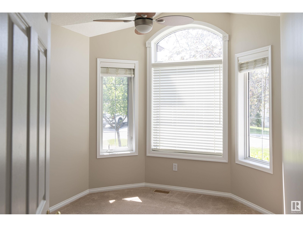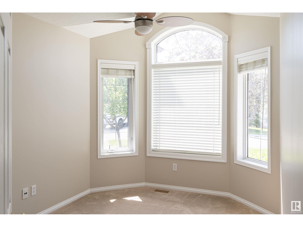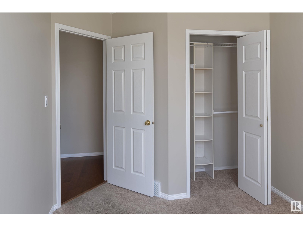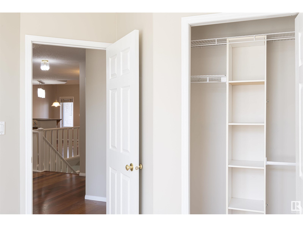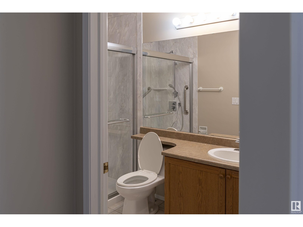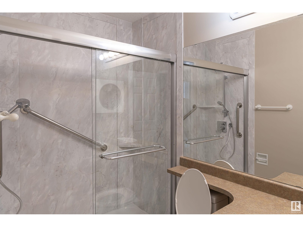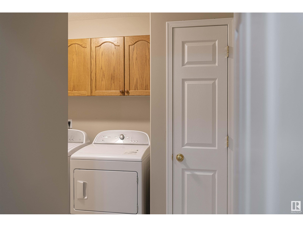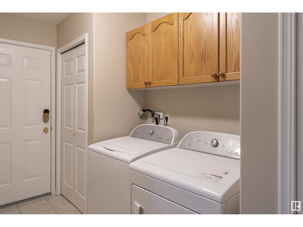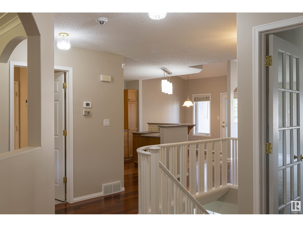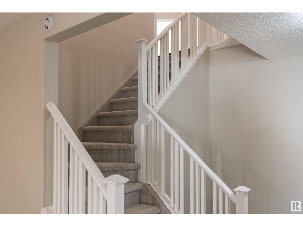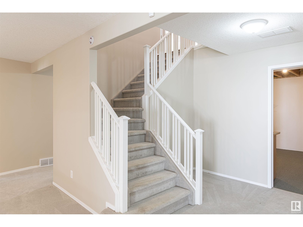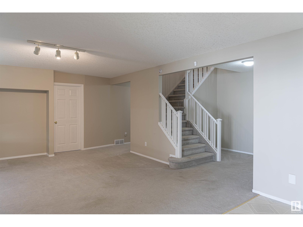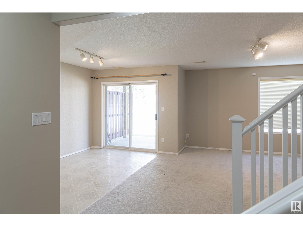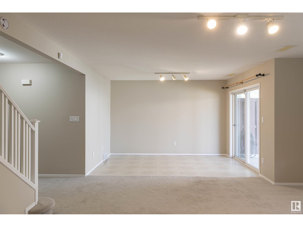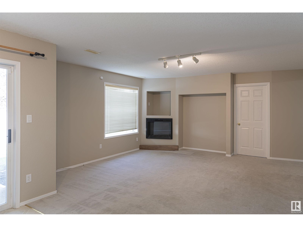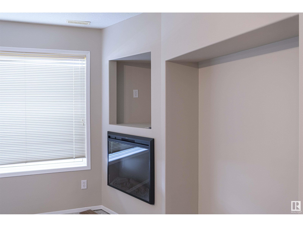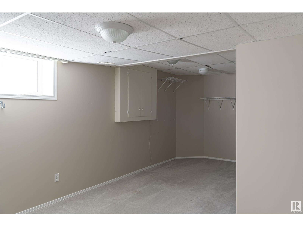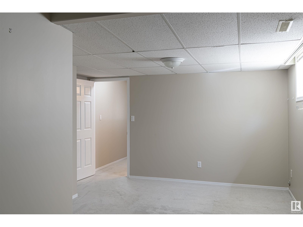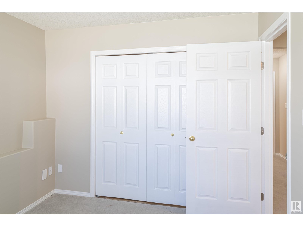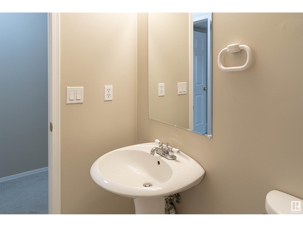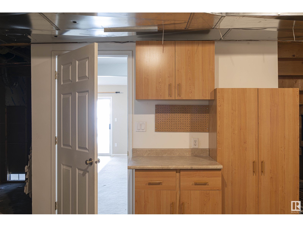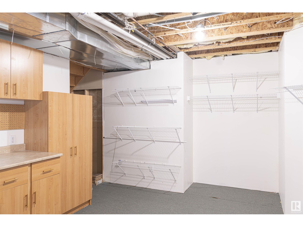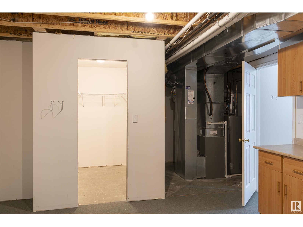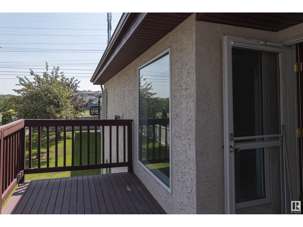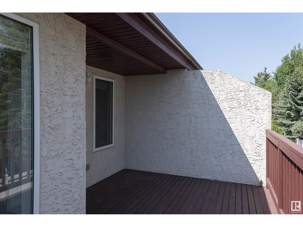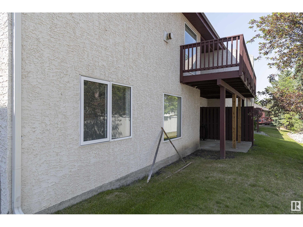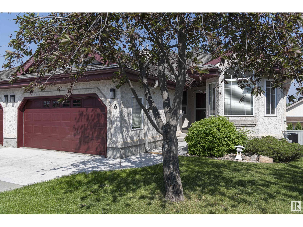#6 1203 Carter Crest Rd Nw, Edmonton, AB
#6 1203 Carter Crest Rd Nw, Edmonton, AB
Alberta Northern | Carter Crest - E4442049
Description
THIS IS THE ADULT WALK-OUT BUNGALOW YOU HAVE BEEN WAITING FOR! In desired Carter Crest, this OUTSTANDING 2+1 Bedroom half-duplex with a finished basement provides over 2,500 square feet of maintenance free living in the adult (18+) complex of FREEDOM ESTATES. The main floor features a great kitchen, Cambria quartz counters, a center island with eating bar, a large family room with a Gas Fireplace, and VAULTED CEILINGS that create a true feeling of space! Other highlights include a HUGE master bedroom with a luxury ensuite, a second bedroom, hi-end HARDWOOD FLOORING, A/C, a flex space for a dining room or den, another full bathroom, main floor laundry, is NEWLY PAINTED, PLUS...one of the LARGEST DECKS in the complex. The finished walk-out basement includes a Recreation room with 2nd fireplace, the 3rd bedroom, and a LARGE storage area. In this prime RIVERBEND location, you are within close proximity to shopping, the Terwillegar REC. CENTER and have easy access to Downtown & both Freeways. THIS IS THE ONE! (id:60457)
Property Details
| Property Type | Duplex |
| Style of House | Bungalow |
Asking Price | $538,800 |
| Pad Fee | 0 |
| Maintenance Fee | $481.52 |
Listing Date Days on Market | 2025-Jun-12 40 days |
Size of House Price per House SqFt Maint. Fee per SqFt | 1,401 sqft $385 $0.34 |
| Age of House | 27 years (1998) |
Land Size Price per Land SqFt | 0.11 ac (4,702 sqft) $114.59 |
| Property Taxes | 0 |
| Ownership Interest | Condo/Strata |
| PID | 9949247 |
| Seller's Agent | MaxWell Challenge Realty |
Login to view more details
| Storeys (Finished) | |
| Basement Info | |
| Floor Area (Finished) | |
| Renovations | |
| Roof | |
| Flooring | |
| Exterior Finish | |
| Foundation | |
| Fireplaces | |
| Heating | |
| Rules | |
| Outdoor Features | |
| Parking | |
| Utilities | |
| Water Supply | |
| Sewer | |
| Rear Yard | |
| Flood Plain | |
| Zoning |
Listing Details
| Asking Price | $538,800 |
| Listing Date | 2025-Jun-12 |
| MLS® Number | E4442049 |
| Primary Broker | MaxWell Challenge Realty |
Features & Amenities
| ✓ Cul-de-sac | ✓ Park/reserve |
| ✓ No Smoking Home | ✓ Central air conditioning |
| ✓ Washer | ✓ Refrigerator |
| ✓ Dishwasher | ✓ Stove |
| ✓ Window Coverings | ✓ Garage door opener |
Room Information
Login to view Room Information
| Room | Level | Dimensions |
|---|---|---|
Mortgage Calculator

Borhan Farjoo
RTC - BORHAN FARJOO MORTGAGE SERVICES INC

Borhan Farjoo
RTC - BORHAN FARJOO MORTGAGE SERVICES INC
The displayed rates are provided as guidance only, are not guaranteed, and are not to be considered an approval of credit. Approval will be based solely on your personal situation. You are encouraged to speak with a Mortgage Professional for the most accurate information and to determine your eligibility.
