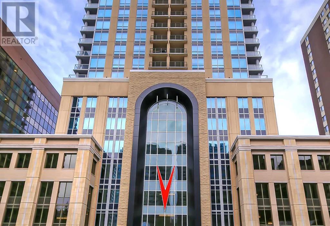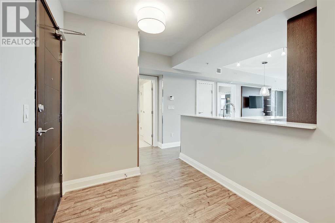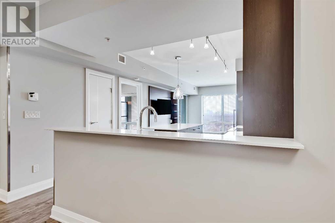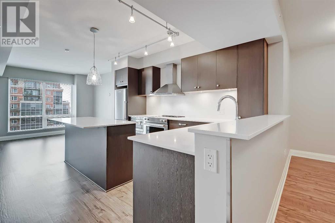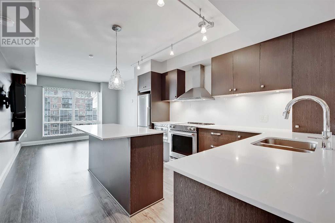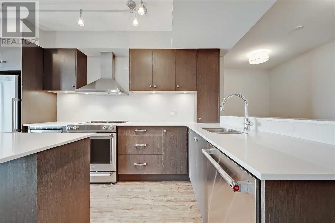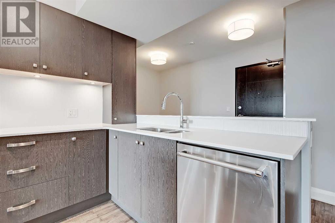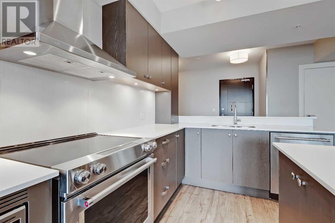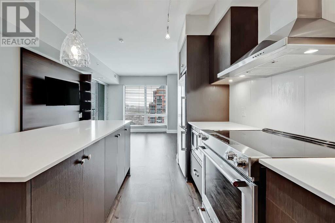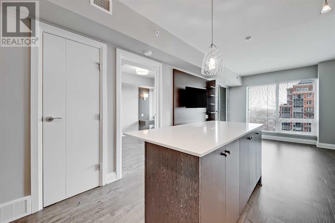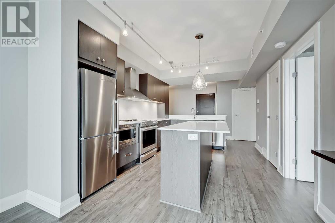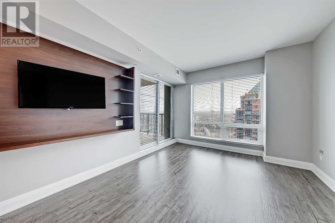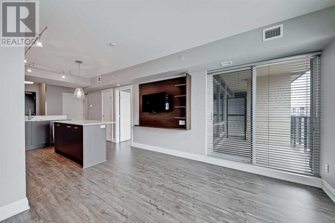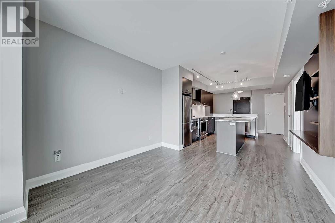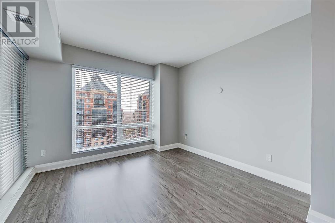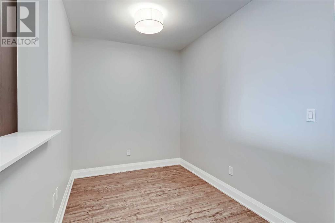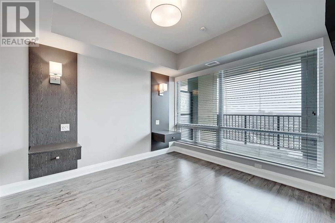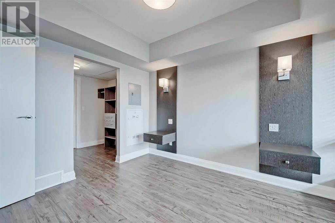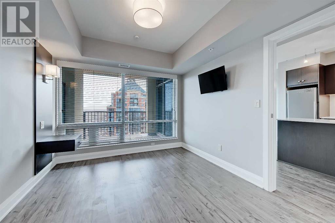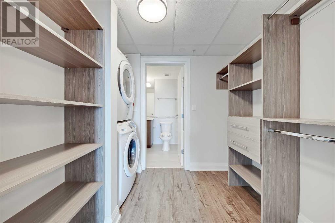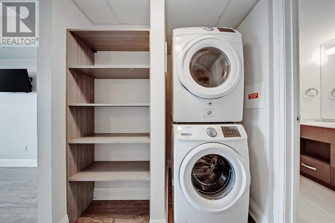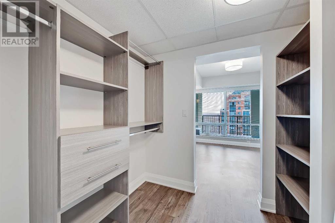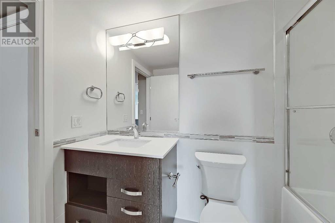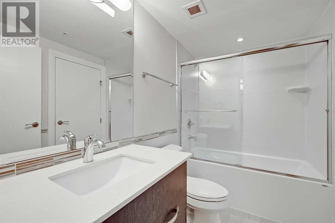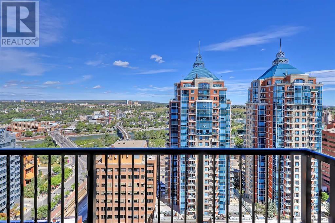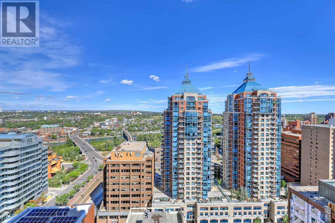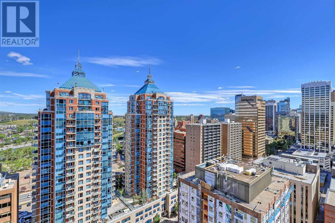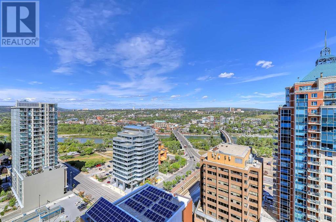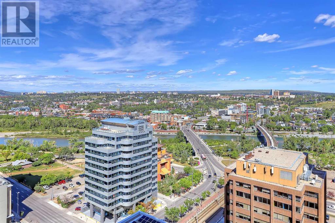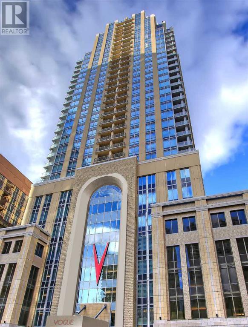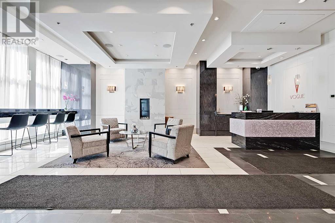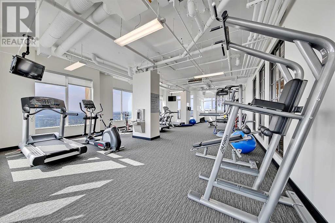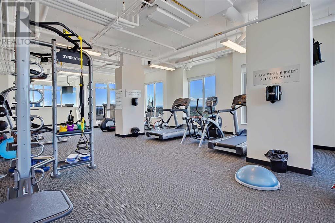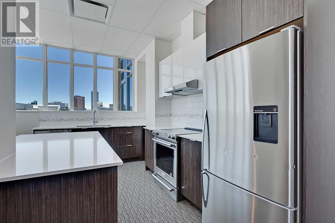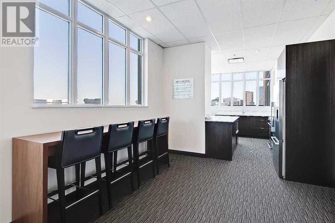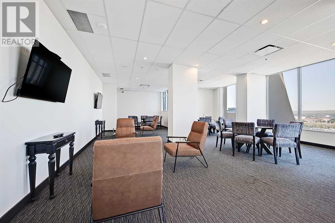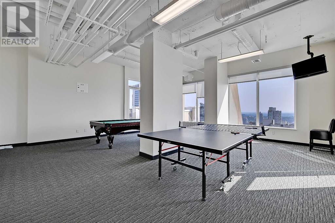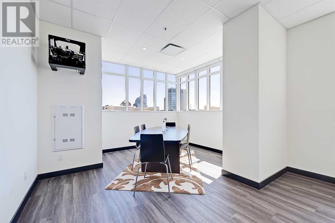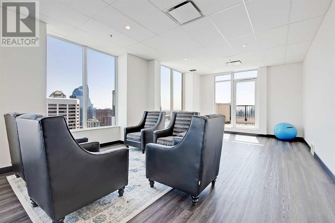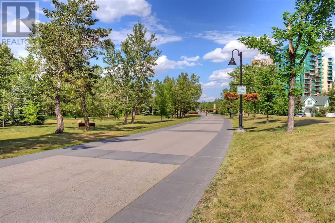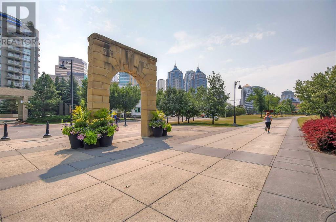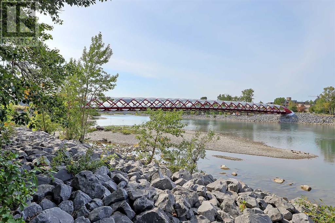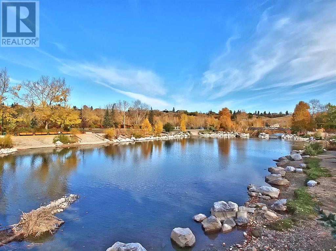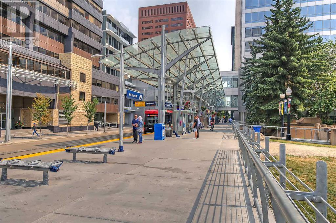2505, 930 6 Avenue Sw, Calgary, AB
2505, 930 6 Avenue Sw, Calgary, AB
Downtown Commercial Core - A2225153
Description
*VISIT MULTIMEDIA LINK FOR FULL DETAILS, INCLUDING IMMERSIVE 3D TOUR & FLOORPLANS!* This bright NORTH-facing 1-bed + den unit with stunning PANORAMIC RIVER VIEWS from the 25th floor and UNDERGROUND PARKING in the upscale Vogue building is a must-see! There are only 4 upgraded floors in the Vogue building, which were specially customized for Bedouin Suites, and this is one of them! EXCLUSIVE BEDOUIN FEATURES include upgraded hallways and common areas, as well as INCREDIBLE UNIT UPGRADES like custom kitchen islands with bar seating, upgraded appliances & lighting including dimmers throughout, custom bedroom panelling including built-in side tables with convenience plugs, upgraded bathrooms with tile wainscoting and glass shower doors, built-in walnut entertainment units, a Smart Sensor energy management system for the eco-minded buyer and MORE! This customized ‘VARSITY’ floorplan also had a kitchen wall removed for improved flow and natural light, and WOW, does it look good! This condo presents modern living at its finest, including an open-concept layout filled with natural light through ample floor-to-ceiling windows, complemented by luxury vinyl plank flooring adorning the main living spaces. The modern kitchen boasts wood-grain cabinets with modern hardware and under-cabinet lighting, a specially designed central island with quartz counters, a tile backsplash, a dual-basin undermount sink, and upgraded stainless steel appliances, including a chimney-style hood fan. The open main living area features a built-in walnut entertainment unit with a wall-mount TV included and access to a large balcony with a gas line for a BBQ and panoramic views of the Bow River. The bedroom features custom wall panelling with built-in side tables, wall sconce lighting and a convenient receptacle with a USB port, plus an included wall-mounted TV. A large walkthrough closet with built-in organizers and a stacked laundry leads to the 4-pc bathroom complete with occupancy-sensored lights, quartz countertops, tile wainscoting, an undermount sink with modern faucet, tile backsplash, modern vanity with storage, tile floors, and a large tub/shower combo with full height tile and an upgraded glass door. Additionally, a sizable den makes the perfect home office or flexible space. Complete with a titled indoor parking stall in the heated parkade and a storage locker. VOGUE is a high-end building with a ton of amenities, including central A/C, an elegant formal lobby, full-time concierge, gym, billiards, a large party room with a kitchen, a yoga studio, a Sky Lounge on the 36th floor, and multiple rooftop terraces. Surrounded by parks, transit, the LRT, shopping & more, & within walking distance to the downtown core & all Kensington shops & services – this location offers the best urban lifestyle in the Downtown Commercial Core. *Please note, the photos and the virtual tour are from the same unit, two floors down. (id:60457)
Price History
| Date | Status | Price | Change |
|---|---|---|---|
| 2024-12-15 | Listed | $1,250,000 | -$25,000 (-2.0%) |
| 2024-11-28 | Price Change | $1,275,000 | -$24,000 (-1.8%) |
| 2024-11-01 | Listed | $1,299,000 | |
| 2023-08-22 | Sold | $1,150,000 | -$25,000 (-2.1%) |
| 2023-08-10 | Price Change | $1,175,000 | -$24,000 (-2.0%) |
| 2023-07-15 | Listed | $1,199,000 | |
| 2022-03-18 | Sold | $985,000 | -$14,000 (-1.4%) |
| 2022-03-05 | Listed | $999,000 | |
| 2021-09-12 | Sold | $825,000 | -$24,000 (-2.8%) |
| 2021-08-28 | Listed | $849,000 |
Property Details
| Property Type | Apartment |
| Asking Price | $380,000 |
| Maintenance Fee | $513.98 |
| Listing Date | May 28, 2025 |
| Days on Market | 23 days |
| Size of House | 649 sqft |
| Price per House SqFt | $586 |
| Maint. Fee per SqFt | $0.79 |
| Age of House | 8 years (2017) |
| Property Taxes | $2,147 (2025) |
| Ownership Interest | Condo/Strata |
| PID | 003-750-7226 |
| Seller's Agent | RE/MAX House of Real Estate |
| Storeys (Finished) | |
| Basement Info | |
| Floor Area (Finished) | |
| Renovations | |
| Rules | |
| Roof | |
| Flooring | |
| Exterior Finish | |
| Foundation | |
| Outdoor Features | |
| Parking | |
| Fireplaces | |
| Heating | |
| Utilities | |
| Water Supply | |
| Sewer | |
| Rear Yard | |
| Flood Plain | |
| Zoning |
Listing Details
| Asking Price | $380,000 |
| Listing Date | May 28, 2025 |
| Days on Market | 23 Days |
| MLS® Number | A2225153 |
| Primary Broker | RE/MAX House of Real Estate |
Features & Amenities
| ✓ See remarks | ✓ Closet Organizers |
| ✓ Parking | ✓ Pets Allowed With Restrictions |
| ✓ Central air conditioning | ✓ Exercise Centre |
| ✓ Recreation Centre | ✓ Party Room |
| ✓ Washer | ✓ Refrigerator |
| ✓ Dishwasher | ✓ Stove |
| ✓ Dryer | ✓ Microwave |
| ✓ Microwave Range Hood Combo | ✓ Window Coverings |
Room Information
Assessment History
| Year | Land | Improvements | Total |
|---|---|---|---|
| 2024 | $1,000 | $28,800 | $29,800 |
| 2023 | $456,000 | - | $456,000 |
| 2022 | $900 | - | $900 |
| 2021 | $126,000 | - | $126,000 |
| 2020 | $2,200 | $1,536,000 | $1,538,200 |
Asking Price is 1175.2% higher than Assessed Value.
Mortgage Calculator
ESTIMATED PAYMENTS
$1,461
ESTIMATED PAYMENTS
$1,461

Borhan Farjoo
RTC - BORHAN FARJOO MORTGAGE SERVICES INC
Vancouver's trusted, award-winning mortgage matchmaker. Borhan is your go-to expert, always on your side. Let's turn your home ownership dream into reality with top lenders and tailored rates.
The displayed rates are provided as guidance only, are not guaranteed, or are to be considered an approval of credit. Approval will be based solely on your personal situation. You are encouraged to speak with a Mortgage Professional for the most accurate information and to determine your eligibility.
Nearby Schools
| School Name | Address | Details |
|---|---|---|
Market Overview
Active Properties
| All Active | This Property | |
|---|---|---|
| All | 1,250 | – |
| Median Asking Price | $875,000 | – |
| Median Price per SqFt | $650 | – |
| Median Days on Market | 28 | – |
Sold Properties
| Dec 2024 | Nov 2024 | Dec 2023 | |
|---|---|---|---|
All (% change from Dec 2023) | 127.0% (↑5.2%) | 139 | 121 |
Median Selling Price (% change from Dec 2023) | $1,375,000 (↑8.1%) | $1,368,000 | $1,272,000 |
Median Price per SqFt (% change from Dec 2023) | $902 (↑7.8%) | $895 | $837 |
Median Days on Market | 38 | 35 | 31 |
Median Discount Off Ask | 2.8% | 2.6% | 2.2% |
New Listings | 365 | 380 | 398 |
Months of Inventory | 24.8 | 21.7 | 18.5 |
Number of Sales
Similar Properties For Sale
Similar Recently Sold Properties

Asking Price $850,000 Maint. Fee - Bedrooms 3 Bathrooms 2.5 House Size 1,850 Price / SqFt - House Age - Days on Market 26 123 Mock Street

Asking Price $920,000 Maint. Fee - Bedrooms 4 Bathrooms 3 House Size 2,100 Price / SqFt - House Age - Days on Market 31 456 Example Avenue

Asking Price $780,000 Maint. Fee - Bedrooms 2 Bathrooms 2 House Size 1,650 Price / SqFt - House Age - Days on Market 21 789 Demo Road
